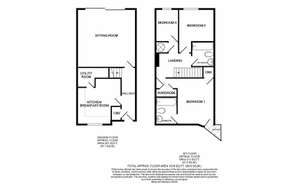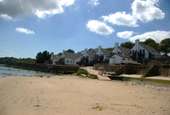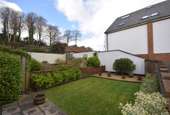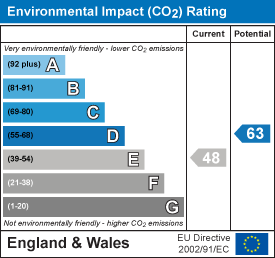3 bedroom mews house for sale
Pier Road, Seaview Bay, PO34 5BPterraced house
bedrooms

Property photos




+15
Property description
AN EXCELLENT WATERSIDE RETREAT! If one is seeking a home seconds from the sea shore, this 2 STOREY home within Seaview Bay is in a particularly enviable position - just across from the sea wall, boat slipway and beautiful beaches. Laid out over the ground and first floors, the property commands superb SOLENT VIEWS with private entrance doors. The spacious accommodation comprises a large sitting room, well proportioned kitchen/diner, 3 BEDROOMS (one with en suite) plus family bathroom. Benefits include a private lawned garden and GARAGE adjacent to the property. Just a short stroll to the boat park, village shops, restaurants, bars and Yacht Club, No. 11 is well worth a visit. CHAIN FREE.
Accommodation: - Private entrance door to:
Entrance Hall: - Welcoming hallway with large inset coir doormat. Carpeted flooring. Deep cupboard with shelf and hanging space containing consumer unit. Wall up-lighter. Electric storage heater. Carpeted stairs to first floor. Doors to:
Sitting Room: - 4.93m x 4.90m (16'2 x 16'1) - Generous, light and airy room with double glazed sliding doors opening onto rear garden. Carpeted floor. Wall up-lighters. Combination night storage/convector heater.
Kitchen/Diner: - 3.89m x 3.68m (12'9 x 12'1) - Fitted kitchen comprising a good range of light fronted cupboard and drawer units with contrasting work surfaces over. Inset one and a half bowl white sink with mixer tap. Waste disposal unit. Tiled splash-backs. Integrated appliances including electric oven and hob with extractor; eye-level microwave oven; dishwasher and fridge freezer. Ample space for a dining table. Vinyl flooring. Window to front. Electric storage heater. Door to:
Utility Room: - Useful storage space with high level shelf and coat-hooks as well as space and plumbing for a washing machine. Vinyl flooring. High level extractor.
First Floor Landing: - Carpeted landing. Deep airing cupboard with twin heated immersion heater, plus slatted shelving. Doors to:
Bedroom 1: - 3.89m x 3.12m (12'9 x 10'3) - Spacious double bedroom with double glazed door to a balcony with tiled floor, balustrade and light and offering lovely sea views. Built in double wardrobes with hanging space, shelving and light. Carpeted floor. Combination
ight storage heater. Television aerial point. Door to:
Ensuite Bathroom: - White suite comprising panelled bath with tiled surround and Triton electric shower over, pedestal wash hand basin with large mirror and shaver point, low level w.c. Carpeted floor. Extractor and heated towel rail. High level electric heater. Spot lighting.
Bedroom 2: - 2.84m x 2.77m (9'4 x 9'1) - Double bedroom with double glazed window to rear offering good sea views. Carpeted floor. Electric heater.
Bedroom 3: - 2.74m x 1.93m (9' x 6'4) - Single bedroom or bunk-room with double glazed window to rear offering more sea views. Carpeted floor. Electric heater.
Bathroom: - 2.03m x 1.55m (6'8 x 5'1) - White suite comprising panelled bath, pedestal wash hand basin and low level w.c. Tiled to principle areas. Large mirror with shaver point. Carpeted floor. Spot lighting. Extractor fan. Heated towel rail and high level electric heater.
Garden: - Well maintained, walled and fenced private garden with gate to side giving access towards the beach and garage. Partly laid to lawn with paved patio, gravelled area and shrub borders. Excellent views of the sea.
Garage: - A single garage with up and over door can be found adjacent the the garden wall at the rear of the property. Power and water. Excellent for use as winter boat store too.
Tenure, Fixture And Fittings & Furniture: - Long Leasehold with Share of Freehold held by Seaview Bay Management Ltd, and the property has a bi-annual charge to include all maintenance of the building and communal areas, a caretaker, plus buildings & sea wall insurance. Also, Seaview Bay has an excellent proven rental income record - holiday and assured shorthold tenancies.
The property includes carpets and curtains, and the owner is willing to leave all contents except for personal effects.
Council Tax: - Band: E
Directions: - Travelling from our Seaview satellite office by foot, proceed a few yards up the High Street, turning left at the junction into Pier Road. Continue past the Chemist/Post Office and down Pier Road until you arrive at Seaview Bay.
Disclaimer: - Floor plan and measurements are approximate and not to scale. We have not tested any appliance or systems, and our description should not be taken as a guarantee that these are in working order. None of these statements contained in the details are to be relied upon as statements of fact.
Accommodation: - Private entrance door to:
Entrance Hall: - Welcoming hallway with large inset coir doormat. Carpeted flooring. Deep cupboard with shelf and hanging space containing consumer unit. Wall up-lighter. Electric storage heater. Carpeted stairs to first floor. Doors to:
Sitting Room: - 4.93m x 4.90m (16'2 x 16'1) - Generous, light and airy room with double glazed sliding doors opening onto rear garden. Carpeted floor. Wall up-lighters. Combination night storage/convector heater.
Kitchen/Diner: - 3.89m x 3.68m (12'9 x 12'1) - Fitted kitchen comprising a good range of light fronted cupboard and drawer units with contrasting work surfaces over. Inset one and a half bowl white sink with mixer tap. Waste disposal unit. Tiled splash-backs. Integrated appliances including electric oven and hob with extractor; eye-level microwave oven; dishwasher and fridge freezer. Ample space for a dining table. Vinyl flooring. Window to front. Electric storage heater. Door to:
Utility Room: - Useful storage space with high level shelf and coat-hooks as well as space and plumbing for a washing machine. Vinyl flooring. High level extractor.
First Floor Landing: - Carpeted landing. Deep airing cupboard with twin heated immersion heater, plus slatted shelving. Doors to:
Bedroom 1: - 3.89m x 3.12m (12'9 x 10'3) - Spacious double bedroom with double glazed door to a balcony with tiled floor, balustrade and light and offering lovely sea views. Built in double wardrobes with hanging space, shelving and light. Carpeted floor. Combination
ight storage heater. Television aerial point. Door to:
Ensuite Bathroom: - White suite comprising panelled bath with tiled surround and Triton electric shower over, pedestal wash hand basin with large mirror and shaver point, low level w.c. Carpeted floor. Extractor and heated towel rail. High level electric heater. Spot lighting.
Bedroom 2: - 2.84m x 2.77m (9'4 x 9'1) - Double bedroom with double glazed window to rear offering good sea views. Carpeted floor. Electric heater.
Bedroom 3: - 2.74m x 1.93m (9' x 6'4) - Single bedroom or bunk-room with double glazed window to rear offering more sea views. Carpeted floor. Electric heater.
Bathroom: - 2.03m x 1.55m (6'8 x 5'1) - White suite comprising panelled bath, pedestal wash hand basin and low level w.c. Tiled to principle areas. Large mirror with shaver point. Carpeted floor. Spot lighting. Extractor fan. Heated towel rail and high level electric heater.
Garden: - Well maintained, walled and fenced private garden with gate to side giving access towards the beach and garage. Partly laid to lawn with paved patio, gravelled area and shrub borders. Excellent views of the sea.
Garage: - A single garage with up and over door can be found adjacent the the garden wall at the rear of the property. Power and water. Excellent for use as winter boat store too.
Tenure, Fixture And Fittings & Furniture: - Long Leasehold with Share of Freehold held by Seaview Bay Management Ltd, and the property has a bi-annual charge to include all maintenance of the building and communal areas, a caretaker, plus buildings & sea wall insurance. Also, Seaview Bay has an excellent proven rental income record - holiday and assured shorthold tenancies.
The property includes carpets and curtains, and the owner is willing to leave all contents except for personal effects.
Council Tax: - Band: E
Directions: - Travelling from our Seaview satellite office by foot, proceed a few yards up the High Street, turning left at the junction into Pier Road. Continue past the Chemist/Post Office and down Pier Road until you arrive at Seaview Bay.
Disclaimer: - Floor plan and measurements are approximate and not to scale. We have not tested any appliance or systems, and our description should not be taken as a guarantee that these are in working order. None of these statements contained in the details are to be relied upon as statements of fact.
Council tax
First listed
Over a month agoEnergy Performance Certificate
Pier Road, Seaview Bay, PO34 5BP
Placebuzz mortgage repayment calculator
Monthly repayment
The Est. Mortgage is for a 25 years repayment mortgage based on a 10% deposit and a 5.5% annual interest. It is only intended as a guide. Make sure you obtain accurate figures from your lender before committing to any mortgage. Your home may be repossessed if you do not keep up repayments on a mortgage.
Pier Road, Seaview Bay, PO34 5BP - Streetview
DISCLAIMER: Property descriptions and related information displayed on this page are marketing materials provided by Seafields - Ryde. Placebuzz does not warrant or accept any responsibility for the accuracy or completeness of the property descriptions or related information provided here and they do not constitute property particulars. Please contact Seafields - Ryde for full details and further information.




















