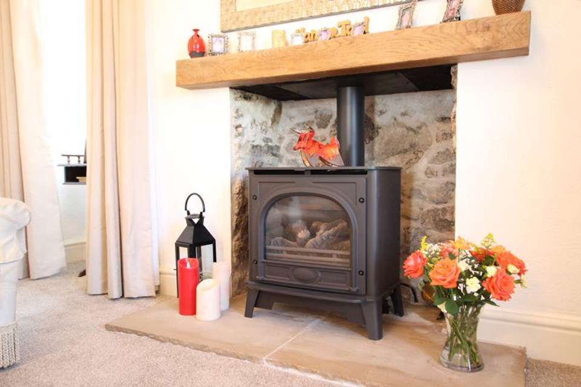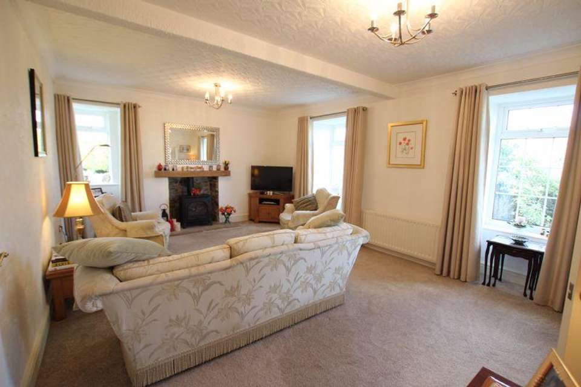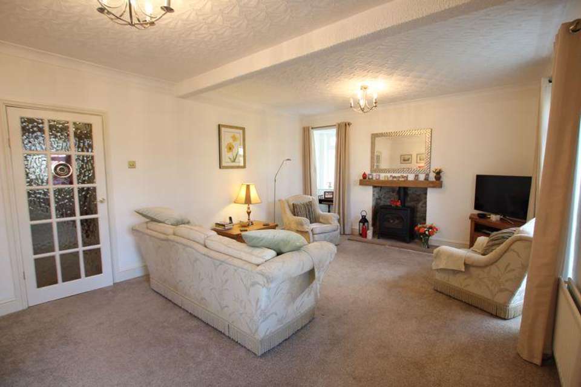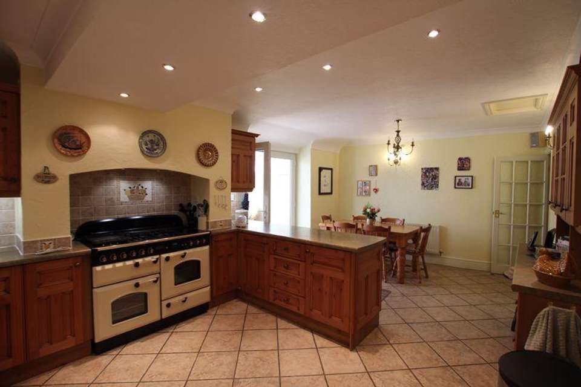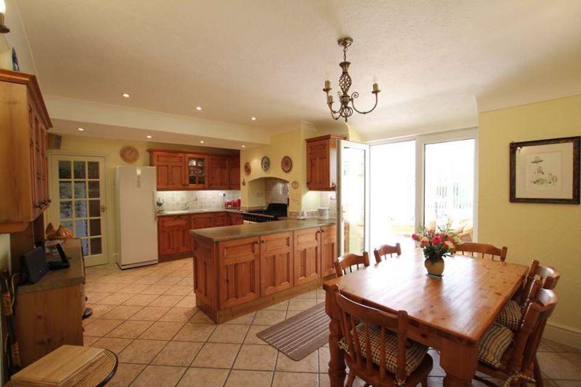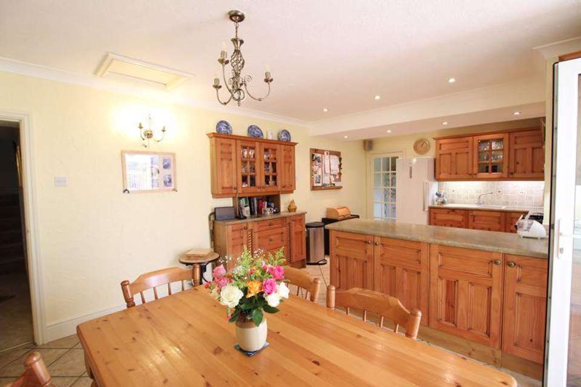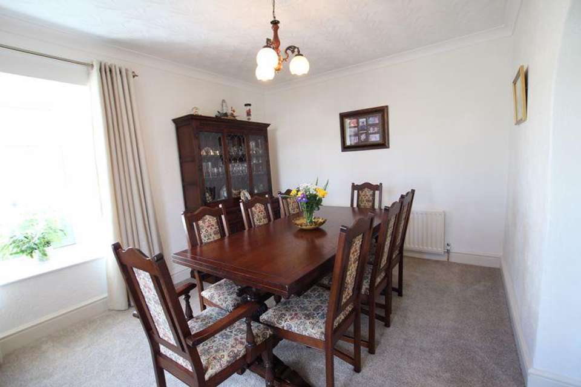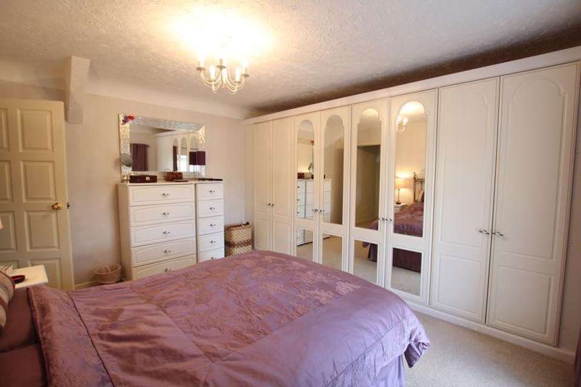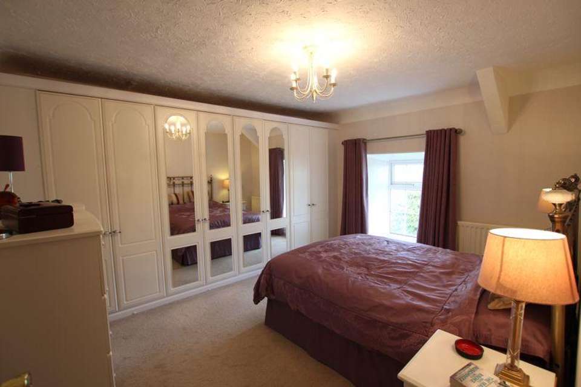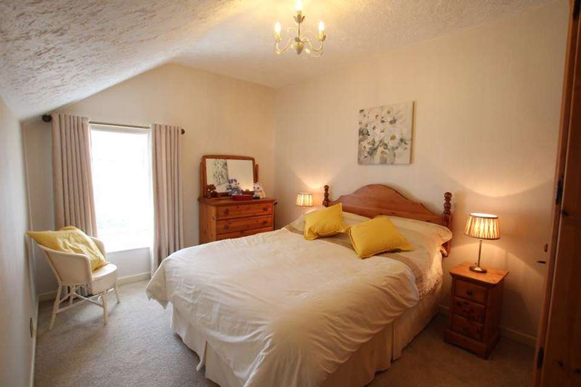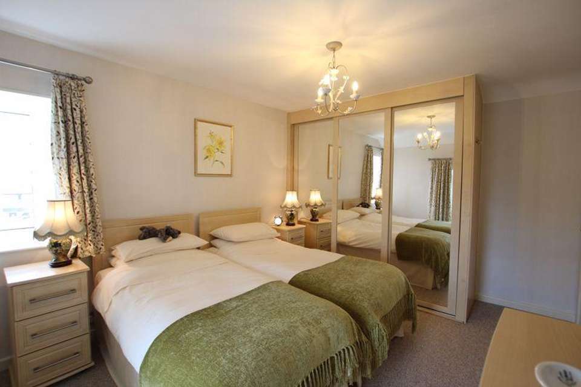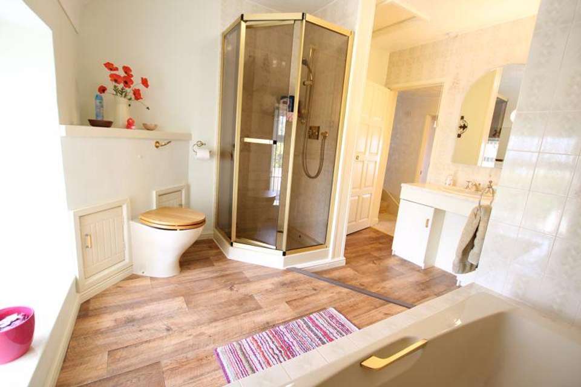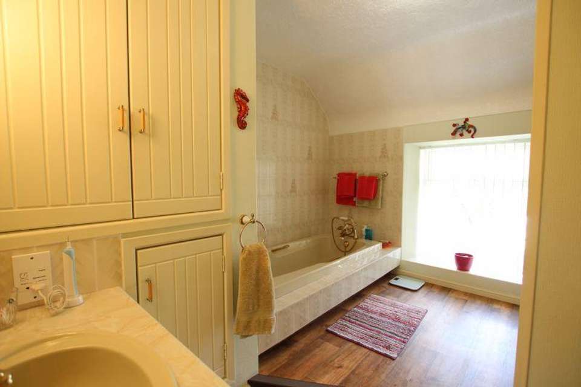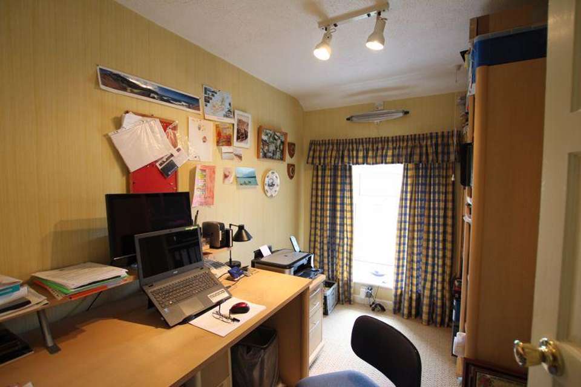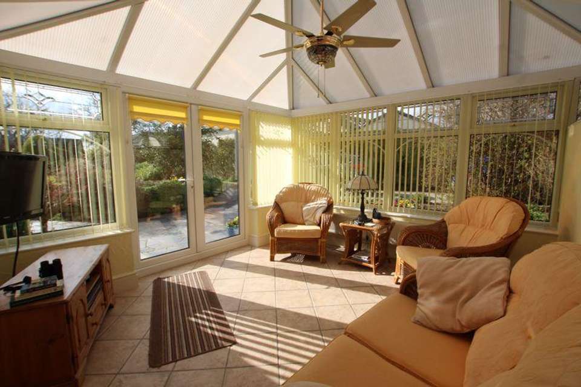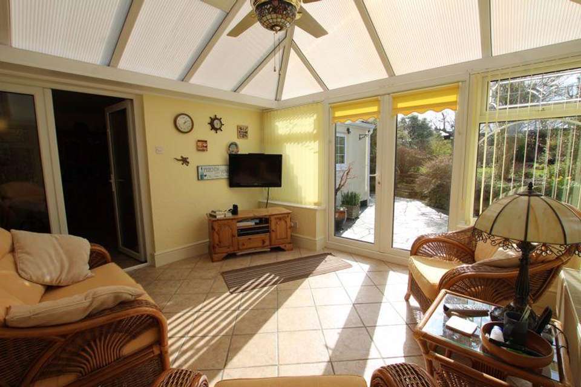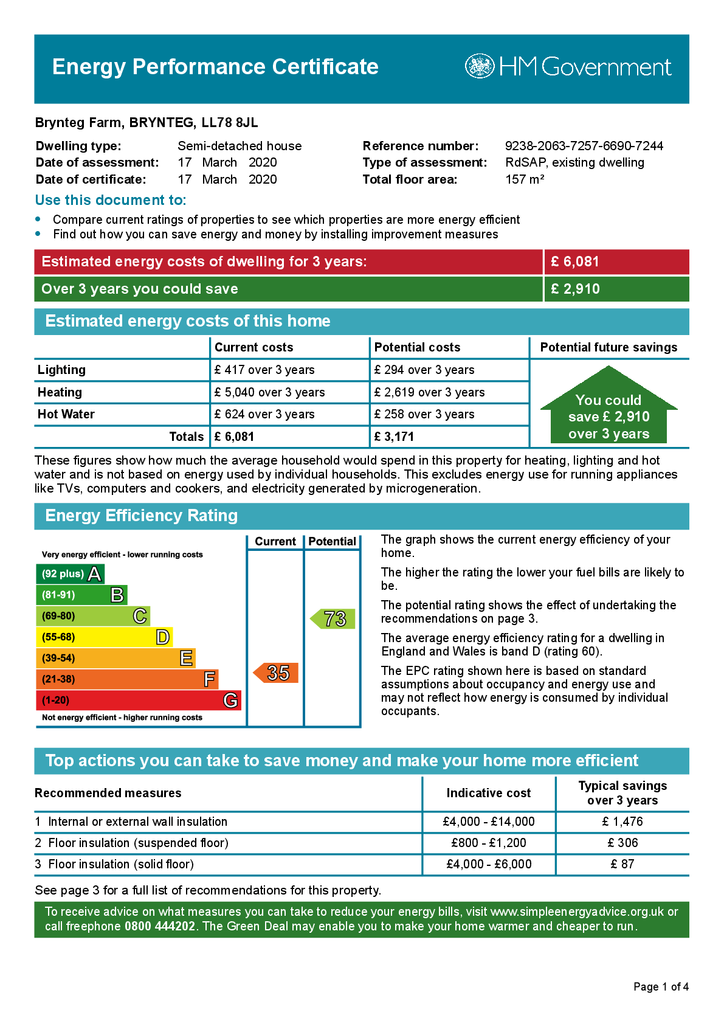4 bedroom semi-detached house for sale
Brynteg, Angleseysemi-detached house
bedrooms
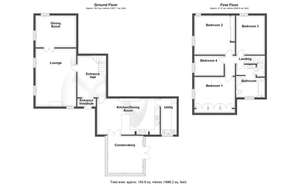
Property photos

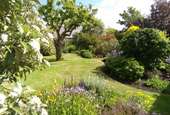
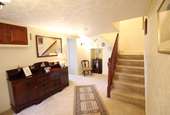
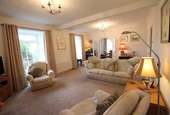
+16
Property description
A unique property steeped in history with roots believed to date back far enough to make it one of the original dwellings in the Village. The property sits in a central location but once you enter the plot with its established planting surrounding the boundaries the peace and tranquillity is apparent with a garden that is superbly landscaped and compliments the house beautifully. The house boasts generous living accommodation with the owners having adapted the space over the years to fit their family needs.
Ground Floor
Entrance Vestibule
uPVC double glazed door. Open plan to:
Entrance Hall - 13' 8'' x 9' 3'' (4.16m x 2.82m)
Stairs to first floor landing with under-stairs storage cupboard. Door to:
Lounge - 19' 0'' x 13' 4'' (5.79m x 4.06m)
Two uPVC double glazed windows to side and uPVC double glazed window to front. Gas fired living flame effect stove set in stone surround and flagged hearth and timber mantle over. Radiator. Double door to:
Dining Room - 13' 6'' x 10' 6'' (4.11m x 3.20m)
uPVC double glazed window to rear & side. Radiator.
Kitchen/Dining Room - 20' 6'' x 11' 10'' (6.24m x 3.60m)
Fitted with a matching range of base and eye level units with worktop space over, Franke composite sink with single drainer and mixer tap. Integrated dishwasher, space for fridge/freezer and range style cooker. Radiator. Tiled floor. Double doors to Conservatory. Door to:
Utility - 11' 9'' x 5' 3'' (3.58m x 1.60m)
Fitted with a range of base and eye level units with worktop space over & stainless steel sink. Plumbing for washing machine and space for fridge/freezer and tumble dryer. uPVC double glazed window to front. Tiled floor.
Conservatory - 12' 6'' x 11' 4'' (3.81m x 3.45m)
uPVC double glazed construction with polycarbonate roof. Tiled floor. Double doors out to garden.
First Floor
Landing
Open plan and door to:
Bathroom
Four piece suite comprising bath, wash hand basin, tiled shower enclosure and WC. Tiled splashbacks. uPVC double glazed window to front. Over stairs airing cupboard storage. Radiator.
Bedroom Three - 12' 11'' x 9' 3'' (3.93m x 2.82m)
uPVC double glazed window to rear. Radiator. Door to:
Bedroom Two - 13' 7'' x 10' 7'' (4.14m x 3.22m)
uPVC double glazed window to rear & side. Built in Wardrobes. Radiator.
Bedroom Four - 9' 8'' x 6' 9'' (2.94m x 2.06m)
uPVC double glazed window to side.
Bedroom One - 13' 4'' x 11' 10'' (4.06m x 3.60m)
uPVC double glazed window to side. Built in wardrobes. Radiator.
Outside
Sitting in a surprisingly generous plot with landscaped and carefully planned gardens and ample off road parking. Benefitting from multiple seating areas and beautifully planted borders brimming with an array of plants The added benefit of a shed and garage provide useful and practical storage space.
Ground Floor
Entrance Vestibule
uPVC double glazed door. Open plan to:
Entrance Hall - 13' 8'' x 9' 3'' (4.16m x 2.82m)
Stairs to first floor landing with under-stairs storage cupboard. Door to:
Lounge - 19' 0'' x 13' 4'' (5.79m x 4.06m)
Two uPVC double glazed windows to side and uPVC double glazed window to front. Gas fired living flame effect stove set in stone surround and flagged hearth and timber mantle over. Radiator. Double door to:
Dining Room - 13' 6'' x 10' 6'' (4.11m x 3.20m)
uPVC double glazed window to rear & side. Radiator.
Kitchen/Dining Room - 20' 6'' x 11' 10'' (6.24m x 3.60m)
Fitted with a matching range of base and eye level units with worktop space over, Franke composite sink with single drainer and mixer tap. Integrated dishwasher, space for fridge/freezer and range style cooker. Radiator. Tiled floor. Double doors to Conservatory. Door to:
Utility - 11' 9'' x 5' 3'' (3.58m x 1.60m)
Fitted with a range of base and eye level units with worktop space over & stainless steel sink. Plumbing for washing machine and space for fridge/freezer and tumble dryer. uPVC double glazed window to front. Tiled floor.
Conservatory - 12' 6'' x 11' 4'' (3.81m x 3.45m)
uPVC double glazed construction with polycarbonate roof. Tiled floor. Double doors out to garden.
First Floor
Landing
Open plan and door to:
Bathroom
Four piece suite comprising bath, wash hand basin, tiled shower enclosure and WC. Tiled splashbacks. uPVC double glazed window to front. Over stairs airing cupboard storage. Radiator.
Bedroom Three - 12' 11'' x 9' 3'' (3.93m x 2.82m)
uPVC double glazed window to rear. Radiator. Door to:
Bedroom Two - 13' 7'' x 10' 7'' (4.14m x 3.22m)
uPVC double glazed window to rear & side. Built in Wardrobes. Radiator.
Bedroom Four - 9' 8'' x 6' 9'' (2.94m x 2.06m)
uPVC double glazed window to side.
Bedroom One - 13' 4'' x 11' 10'' (4.06m x 3.60m)
uPVC double glazed window to side. Built in wardrobes. Radiator.
Outside
Sitting in a surprisingly generous plot with landscaped and carefully planned gardens and ample off road parking. Benefitting from multiple seating areas and beautifully planted borders brimming with an array of plants The added benefit of a shed and garage provide useful and practical storage space.
Council tax
First listed
Over a month agoEnergy Performance Certificate
Brynteg, Anglesey
Placebuzz mortgage repayment calculator
Monthly repayment
The Est. Mortgage is for a 25 years repayment mortgage based on a 10% deposit and a 5.5% annual interest. It is only intended as a guide. Make sure you obtain accurate figures from your lender before committing to any mortgage. Your home may be repossessed if you do not keep up repayments on a mortgage.
Brynteg, Anglesey - Streetview
DISCLAIMER: Property descriptions and related information displayed on this page are marketing materials provided by Williams & Goodwin The Property People - Llangefni. Placebuzz does not warrant or accept any responsibility for the accuracy or completeness of the property descriptions or related information provided here and they do not constitute property particulars. Please contact Williams & Goodwin The Property People - Llangefni for full details and further information.





