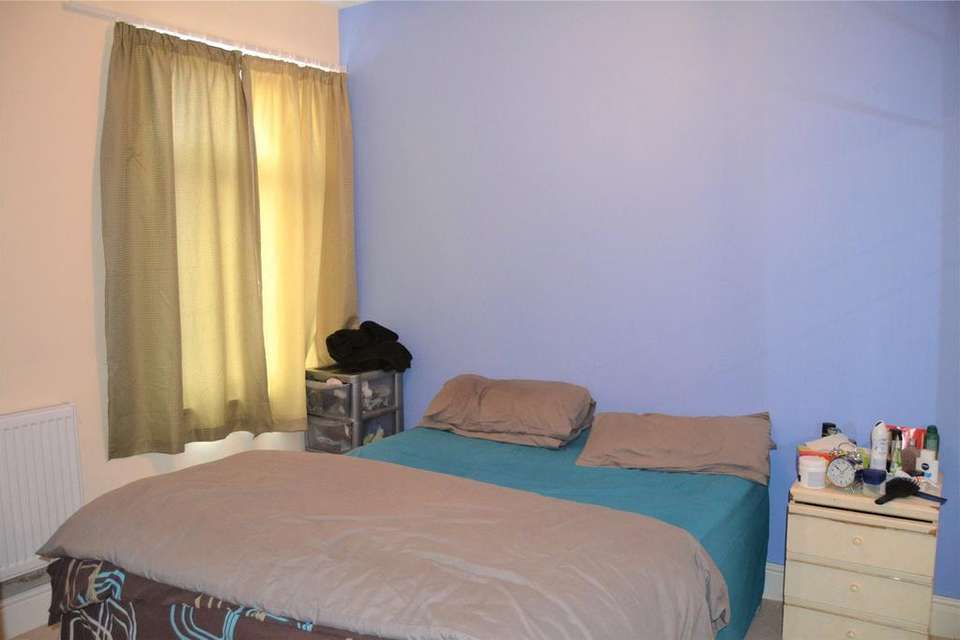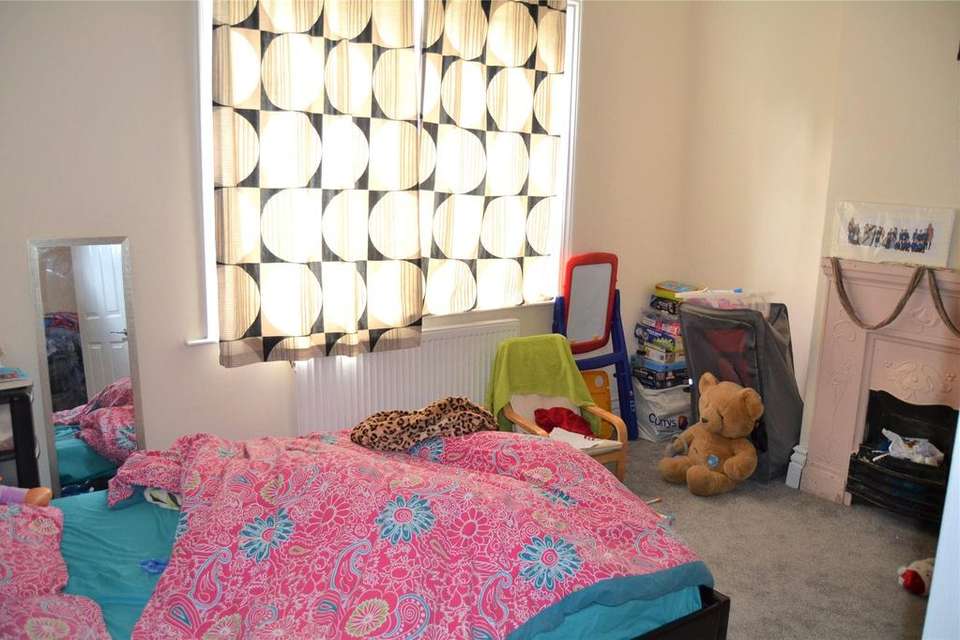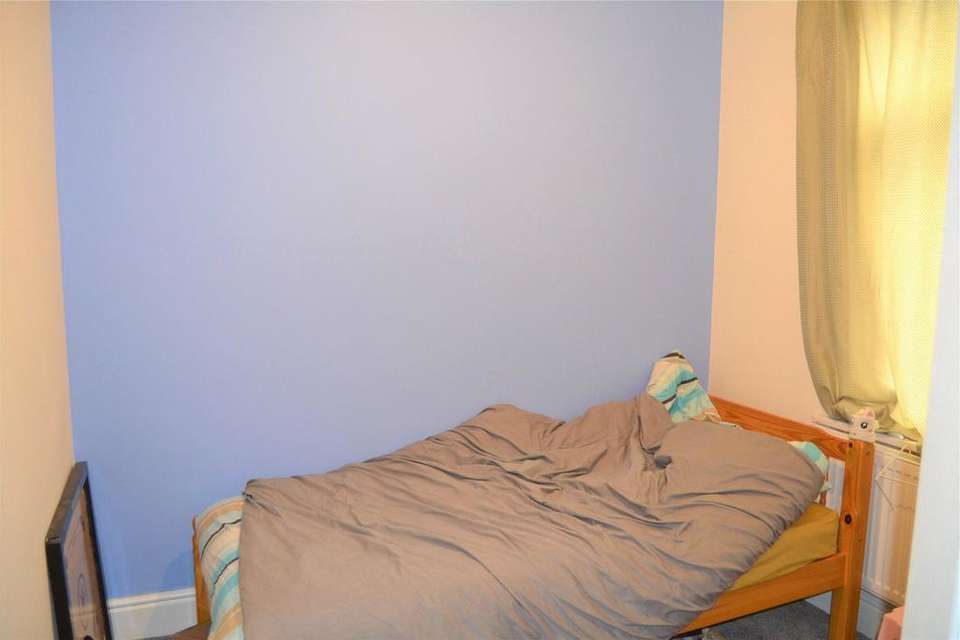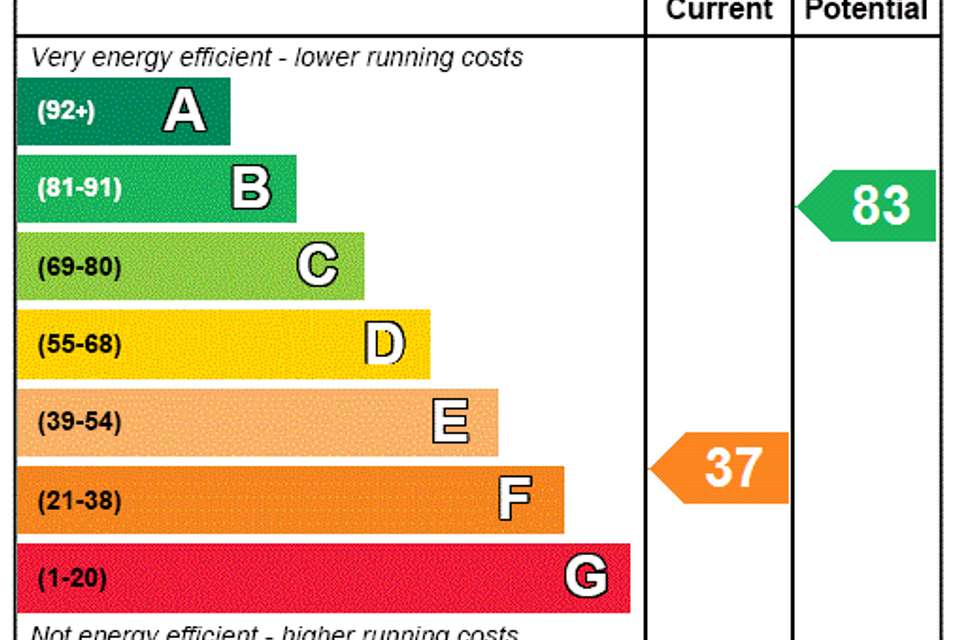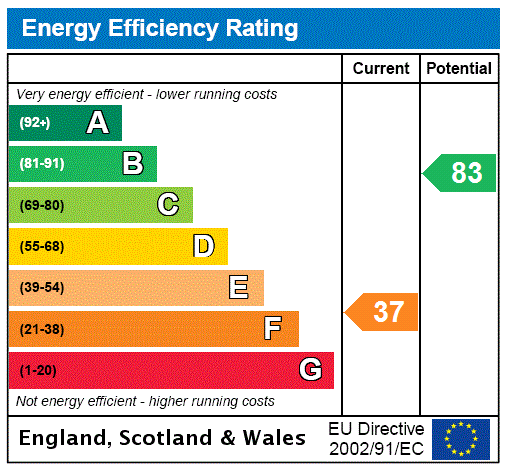3 bedroom semi-detached house for sale
Cobden Street, Gainsborough, Lincolnshire, DN21semi-detached house
bedrooms
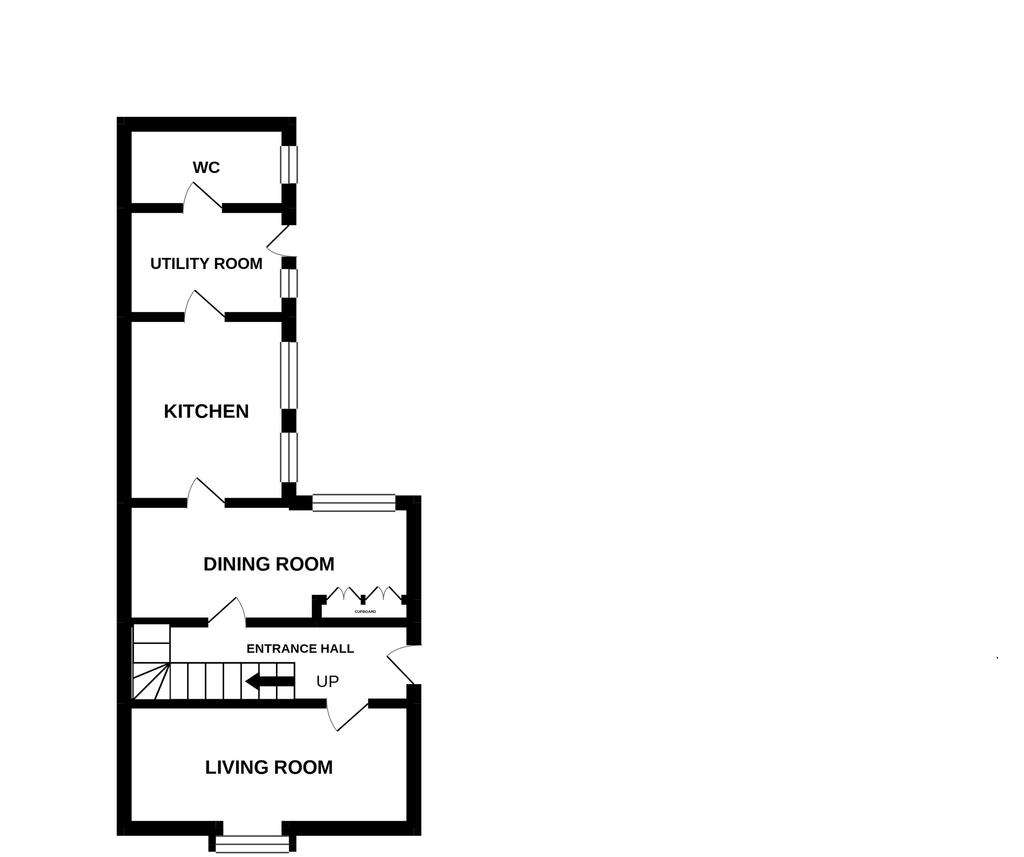
Property photos

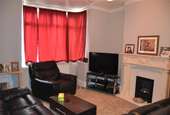
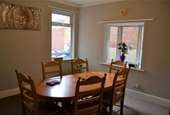
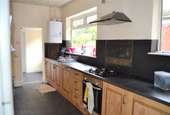
+4
Property description
DDM Residential are delighted to offer to the open market this traditionally constructed three bedroom semi-detached home situated in the popular and central area of Gainsborough.
The property briefly comprises of an entrance hallway with stairs to the first floor and access given to the forward facing lounge and dining room leading onto the kitchen with a well-appointed range of wall and base units. The first floor there are three generous bedrooms and bathroom with three piece suite in white.
The property has gas fired central heating throughout as well as benefits from both low maintenance gardens to the front and rear.
Viewings are a must although strictly via prior arrangement through the selling agent.
ENTRANCE Through door into:
ENTRANCE HALL With stairs to the first floor, doors leading to living room and dining room.
LIVING ROOM 11'6" x 11'9" (3.5m x 3.58m). With box bay window to the front aspect, fitted carpet, radiator, marble fire surround with electric fire, coving and light to ceiling, cupboard housing the electric metre.
DINING ROOM 11'7" x 13' (3.53m x 3.96m). With fitted carpet, radiator, window to rear aspect and bay window to the side, fitted storage cupboards, coving and light to ceiling.
KITCHEN 16'5" x 8'4" (5m x 2.54m). With fitted wall and base units, integrated dishwasher fridge and freezer, electric oven with gas hob and extractor over, space for washing machine, dual aspect windows to the side, vinyl flooring, wall mounted boiler and light to ceiling. Door to:
UTILITY ROOM 5'10" x 8'1" (1.78m x 2.46m). With space for tumble dryer, fitted worktop, radiator, vinyl flooring and window with door leading to the rear garden. Door onto:
W.C 2'11" x 5'5" (0.9m x 1.65m). With low level w.c, window to the rear and vinyl flooring.
LANDING Doors leading to bedrooms and bathroom, radiator and window to the side aspect.
BEDROOM ONE 10'1" x 13'3" (3.07m x 4.04m). With fitted carpet, window to the rear aspect, radiator and light to ceiling.
BEDROOM TWO 11'6" x 11'10" (3.5m x 3.6m). With window to the front aspect, fitted carpet, radiator, cast iron fireplace and light to ceiling.
BEDROOM THREE 9' x 8'5" (2.74m x 2.57m). With fitted carpets, radiator, window to the side aspect and light to ceiling.
BATHROOM 5'4" x 7'1" (1.63m x 2.16m). With three piece suite comprising of a low-level w.c, wash hand basin, bath with electric shower over, part tiled walls, heated towel rail, vinyl flooring, window to the side aspect and light to ceiling.
EXTERNALLY To the front of the property is a small concrete buffer yard with gated entrance and path down the side leading to the rear garden. The rear garden is concrete with shrubbed borders and enclosed by brick wall and fencing.
The property briefly comprises of an entrance hallway with stairs to the first floor and access given to the forward facing lounge and dining room leading onto the kitchen with a well-appointed range of wall and base units. The first floor there are three generous bedrooms and bathroom with three piece suite in white.
The property has gas fired central heating throughout as well as benefits from both low maintenance gardens to the front and rear.
Viewings are a must although strictly via prior arrangement through the selling agent.
ENTRANCE Through door into:
ENTRANCE HALL With stairs to the first floor, doors leading to living room and dining room.
LIVING ROOM 11'6" x 11'9" (3.5m x 3.58m). With box bay window to the front aspect, fitted carpet, radiator, marble fire surround with electric fire, coving and light to ceiling, cupboard housing the electric metre.
DINING ROOM 11'7" x 13' (3.53m x 3.96m). With fitted carpet, radiator, window to rear aspect and bay window to the side, fitted storage cupboards, coving and light to ceiling.
KITCHEN 16'5" x 8'4" (5m x 2.54m). With fitted wall and base units, integrated dishwasher fridge and freezer, electric oven with gas hob and extractor over, space for washing machine, dual aspect windows to the side, vinyl flooring, wall mounted boiler and light to ceiling. Door to:
UTILITY ROOM 5'10" x 8'1" (1.78m x 2.46m). With space for tumble dryer, fitted worktop, radiator, vinyl flooring and window with door leading to the rear garden. Door onto:
W.C 2'11" x 5'5" (0.9m x 1.65m). With low level w.c, window to the rear and vinyl flooring.
LANDING Doors leading to bedrooms and bathroom, radiator and window to the side aspect.
BEDROOM ONE 10'1" x 13'3" (3.07m x 4.04m). With fitted carpet, window to the rear aspect, radiator and light to ceiling.
BEDROOM TWO 11'6" x 11'10" (3.5m x 3.6m). With window to the front aspect, fitted carpet, radiator, cast iron fireplace and light to ceiling.
BEDROOM THREE 9' x 8'5" (2.74m x 2.57m). With fitted carpets, radiator, window to the side aspect and light to ceiling.
BATHROOM 5'4" x 7'1" (1.63m x 2.16m). With three piece suite comprising of a low-level w.c, wash hand basin, bath with electric shower over, part tiled walls, heated towel rail, vinyl flooring, window to the side aspect and light to ceiling.
EXTERNALLY To the front of the property is a small concrete buffer yard with gated entrance and path down the side leading to the rear garden. The rear garden is concrete with shrubbed borders and enclosed by brick wall and fencing.
Council tax
First listed
Over a month agoEnergy Performance Certificate
Cobden Street, Gainsborough, Lincolnshire, DN21
Placebuzz mortgage repayment calculator
Monthly repayment
The Est. Mortgage is for a 25 years repayment mortgage based on a 10% deposit and a 5.5% annual interest. It is only intended as a guide. Make sure you obtain accurate figures from your lender before committing to any mortgage. Your home may be repossessed if you do not keep up repayments on a mortgage.
Cobden Street, Gainsborough, Lincolnshire, DN21 - Streetview
DISCLAIMER: Property descriptions and related information displayed on this page are marketing materials provided by DDM Residential - Gainsborough. Placebuzz does not warrant or accept any responsibility for the accuracy or completeness of the property descriptions or related information provided here and they do not constitute property particulars. Please contact DDM Residential - Gainsborough for full details and further information.





