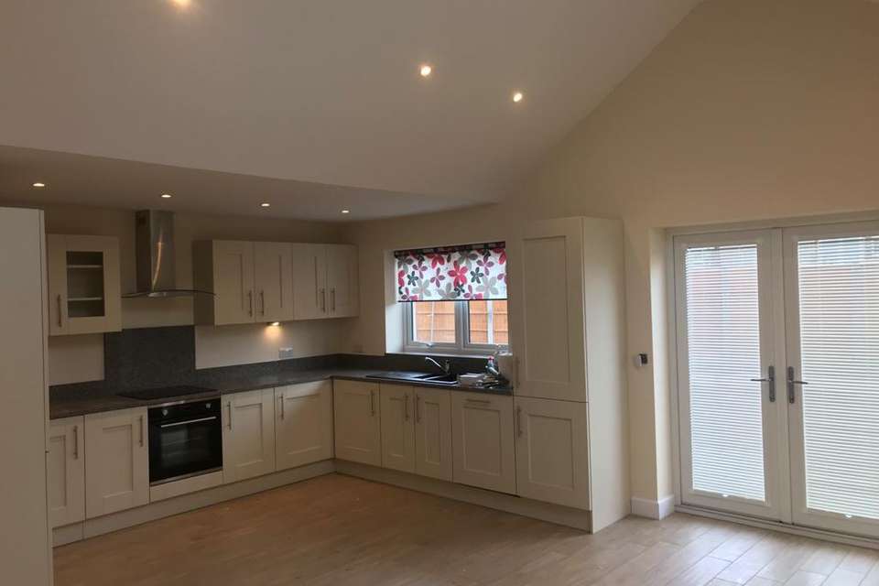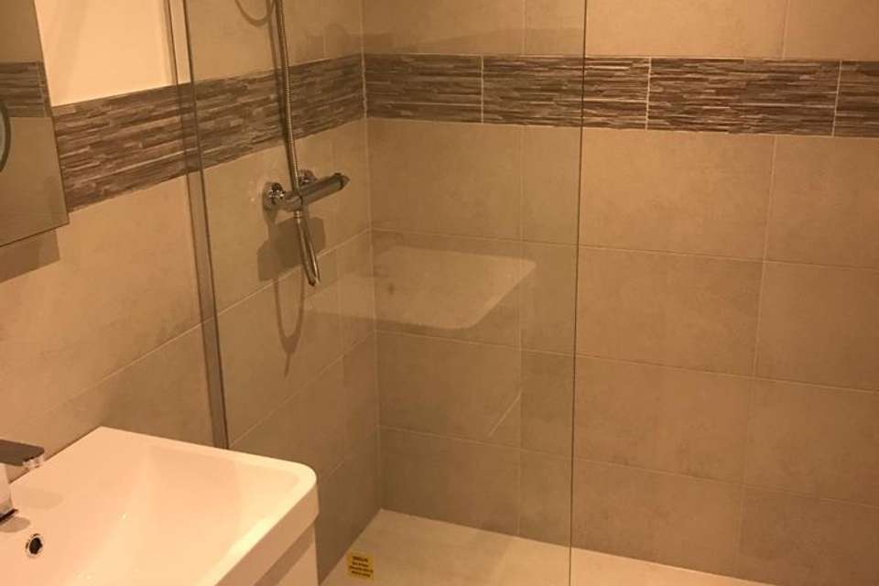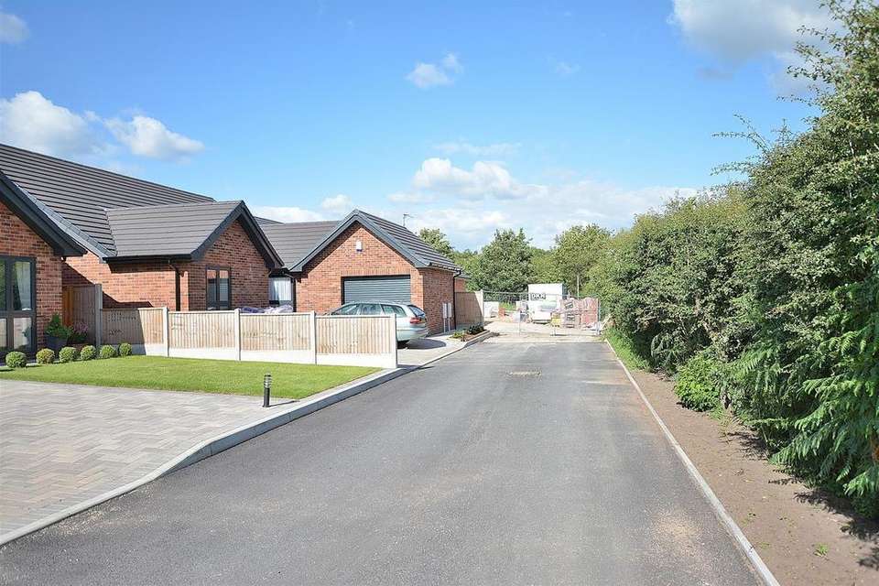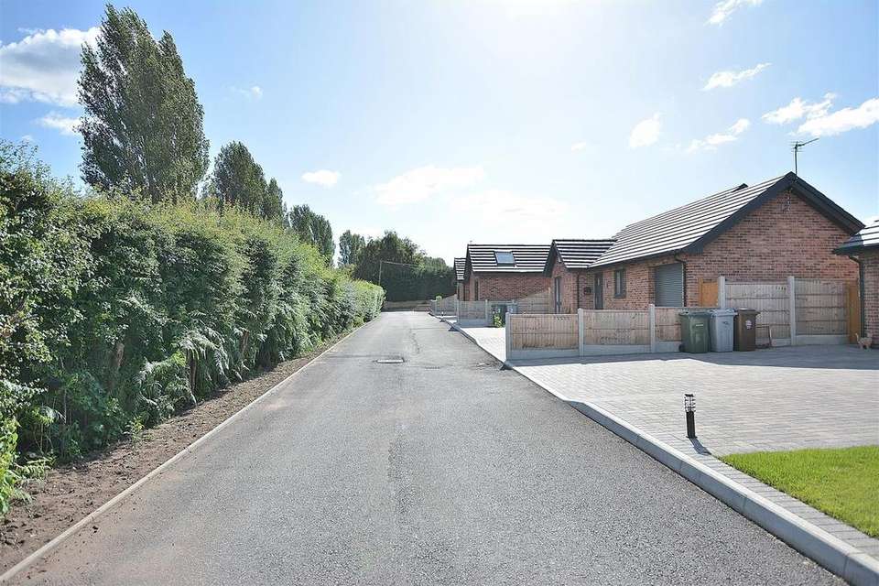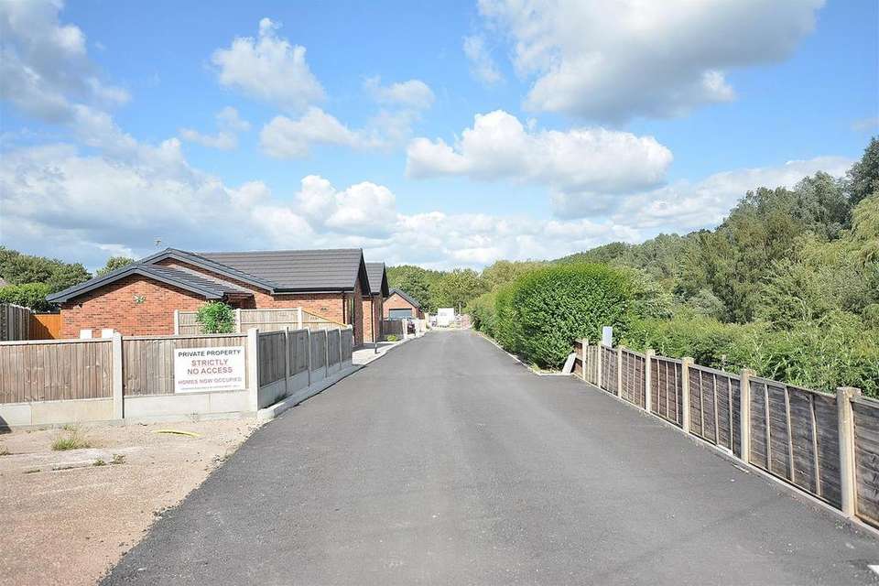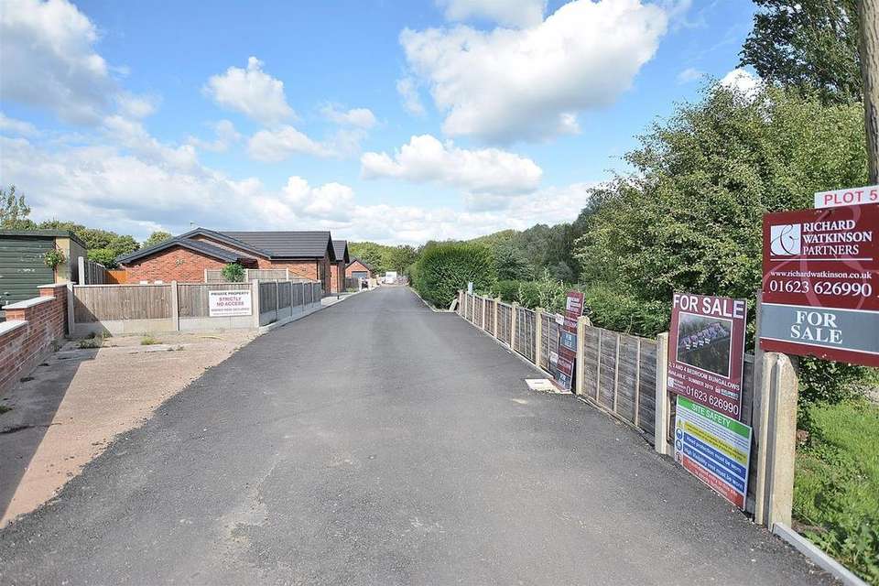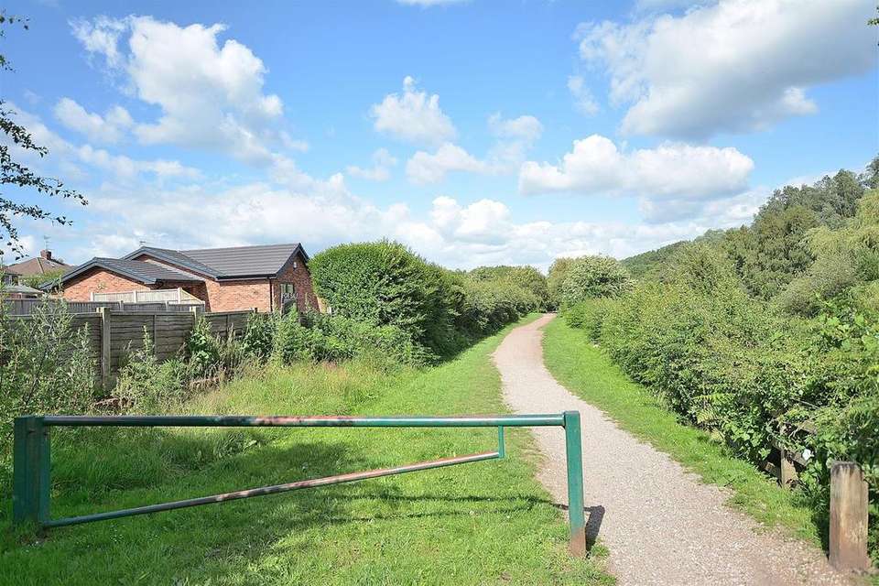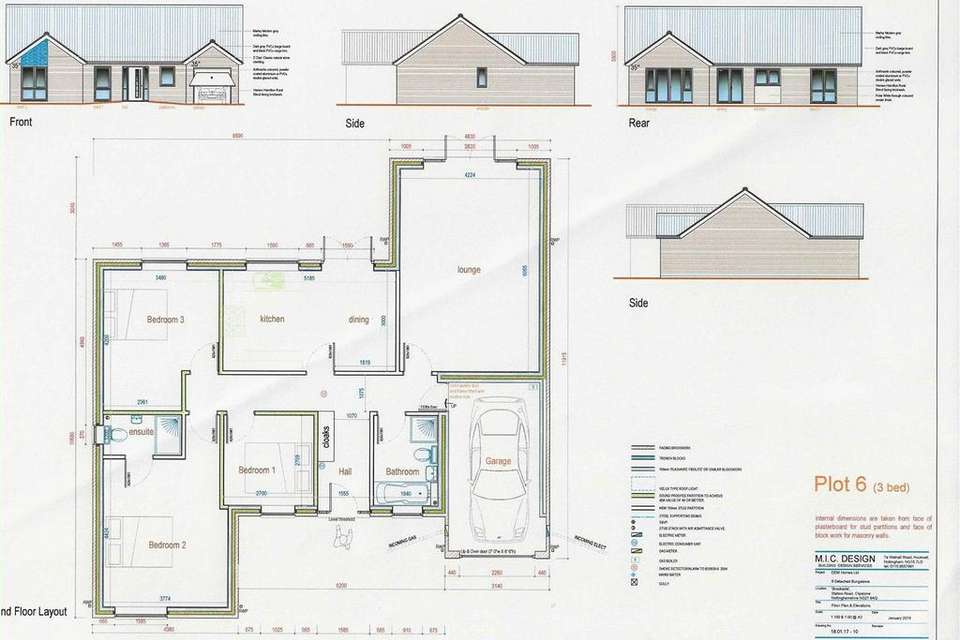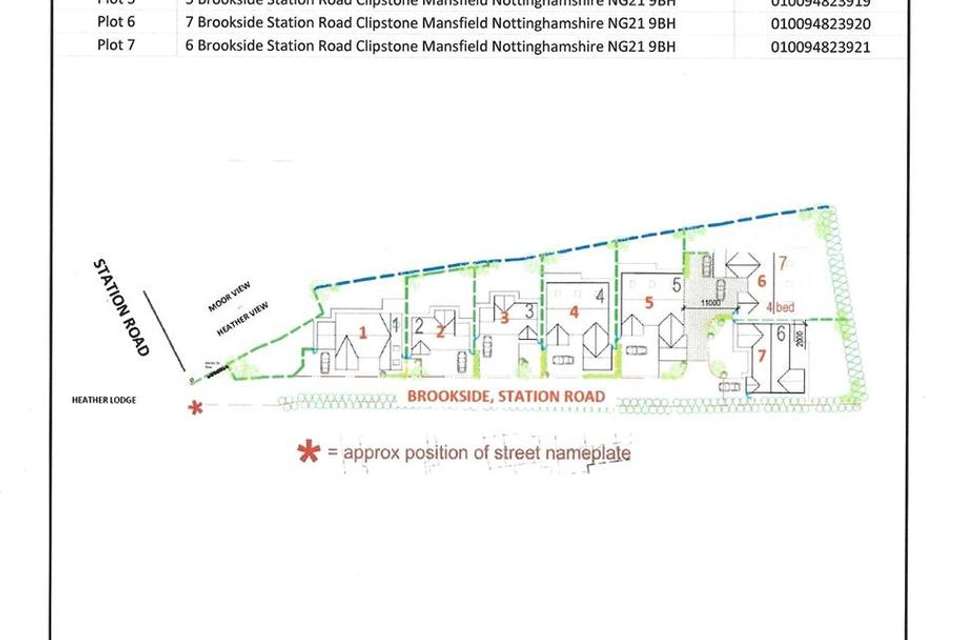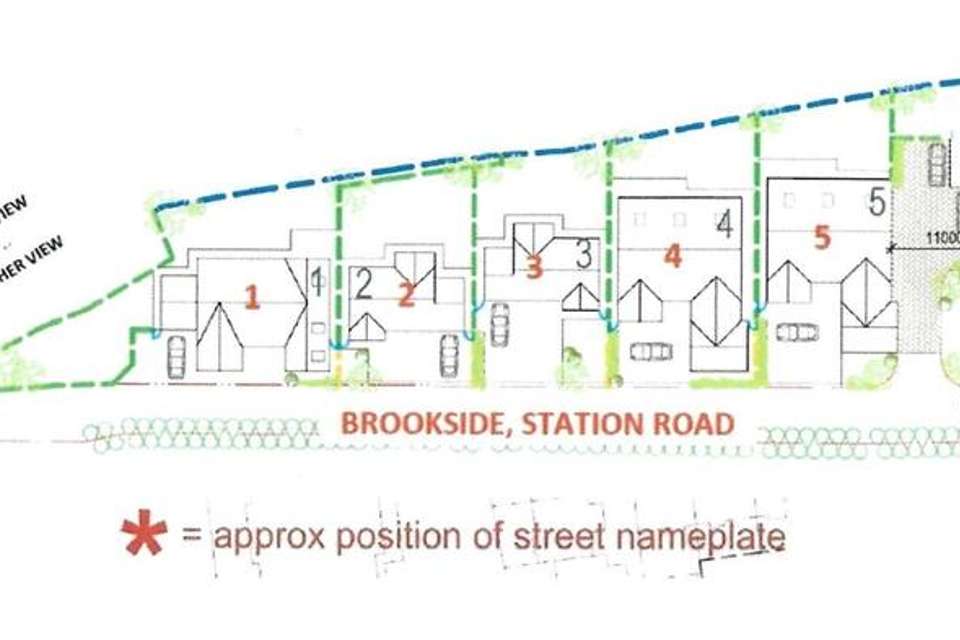3 bedroom property for sale
Plot 6, 7 Brookside, Station Road, Clipstoneproperty
bedrooms
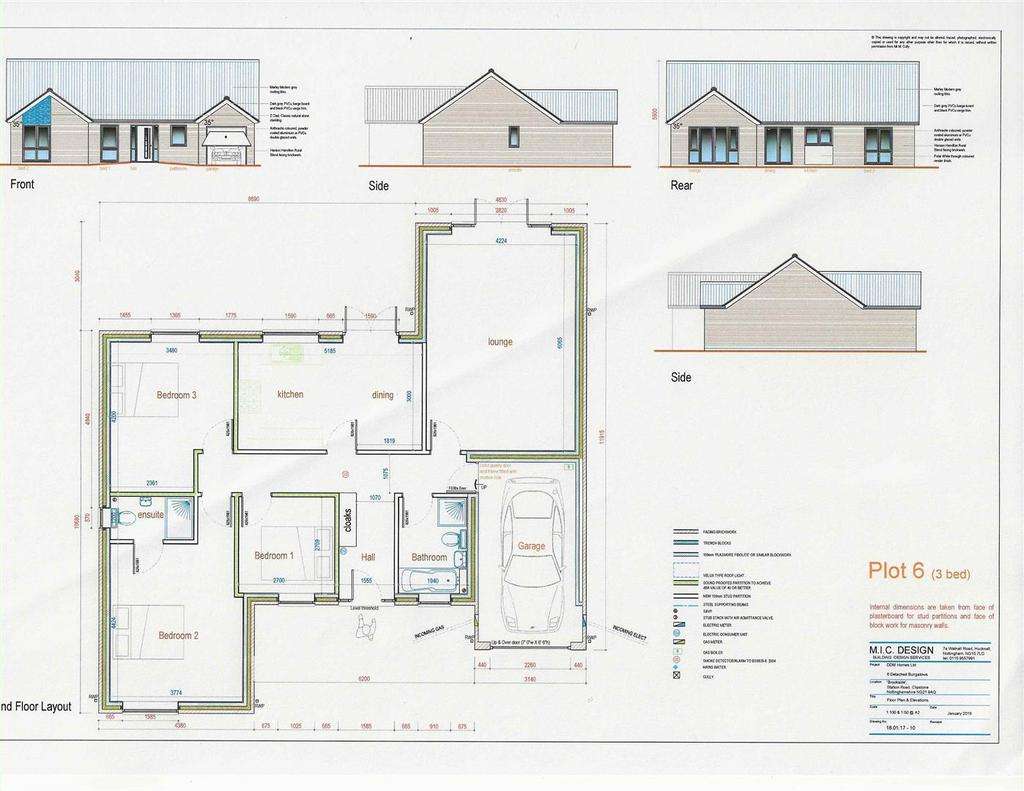
Property photos

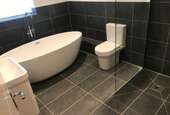
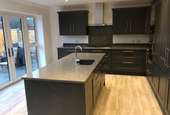

+9
Property description
* * * ONLY 1 BUNGALOW REMAINING..! * * *
* COMING SOON AUTUMN 2020 * A RARE BRAND NEW DEVELOPMENT OF ONLY 7 DETACHED BUNGALOWS, POSITIONED AT THE END OF A SMALL CUL-DE-SAC CLOSE TO VICAR WATER COUNTRY PARK ON THE EDGE OF CLIPSTONE WITH DELIGHTFUL SOUTHERLY FRONT VIEWS *
A brand new development of only 7 detached bungalows, offering 2, 3 & 4 bedrooms all with garages, positioned on the southern edge of Clipstone affording delightful southerly front views.
There are only three bungalows remaining; plots 5, 6 & 7, which are all currently under construction with build completion anticipated for late summer 2020. Plots 1, 2, 3 & 4 have already been sold.
The bungalows are built to a high specification contemporary design with quality kitchen and bathroom fittings, grey UPVC double glazing and gas central heating.
Plot 6 offers a spacious layout of accommodation in the region of 1,108 sq ft. The layout comprises an L-shaped entrance hall, lounge and separate dining kitchen with two sets of French doors, utility, master bedroom with en suite, two further bedrooms and a family bathroom.
The development is approached by a brand new shared private drive at the end of Station Road, positioned within walking distance to Vicar Water Country Park, and affording delightful southerly front views. Plot 6 occupies a superb position at the end of the private road. There are landscaped gardens to the front and rear, a block paved driveway, and an integral single garage.
We are seeing an increase in demand for bungalows of this calibre, and early reservation is advised to avoid disappointment.
For further information and to reserve a plot please call Alistair Smith, Director at Richard Watkinson and Partners on[use Contact Agent Button].
Specification - Choice of carpets
Choice of tiled floor to kitchen
Choice of kitchen
Choice of wood worktop
Space and plumbing for a washing machine
Integrated dishwasher
Integrated fridge/freezer
Integrated oven
Integrated hob
Integrated extractor hood
Choice of tiled bathroom floor
Choice of tiling to bathroom wall wet areas
External lower level bollard lighting to frontages
Remote controlled electric gates to main shared private drive entrance
Resurface (tarmac) Station Road section from Edmonton Road/Central Drive down to main shared private drive entrance
Entrance Hall -
Lounge - 6.02m x 4.17m (19'9" x 13'8") -
Dining Kitchen - 5.18m x 2.95m (17'0" x 9'8") -
Bedroom 1 - 4.39m x 3.73m (14'5" x 12'3") -
En Suite - 2.31m x 1.14m (7'7" x 3'9") -
Bedroom 2 - 4.14m max x 3.45m (13'7" max x 11'4") -
Bedroom 3 - 2.64m x 2.64m (8'8" x 8'8") -
Bathroom - 2.64m x 1.91m (8'8" x 6'3") -
Outside -
Integral Single Garage - 5.00m x 2.69m (16'5" x 8'10") -
Nb - Please note, the kitchen, bathroom and en suite images shown on these particulars are from other plots on the development to give prospective buyers an idea of the high specification fixtures and fittings on offer.
Viewing Details - Strictly by appointment with the selling agents. For out of office hours please call Alistair Smith, Director at Richard Watkinson and Partners on[use Contact Agent Button].
Tenure Details - The property is freehold with vacant possession upon completion.
Services Details - All mains services are connected.
Mortgage Advice - Mortgage advice is available through our independent mortgage advisor. Please contact the selling agent for further information. Your home is at risk if you do not keep up with repayments on a mortgage or other loan secured on it.
Fixtures & Fittings - Any fixtures and fittings not mentioned in these details are excluded from the sale price. No services or appliances which may have been included in these details have been tested and therefore cannot be guaranteed to be in good working order.
* COMING SOON AUTUMN 2020 * A RARE BRAND NEW DEVELOPMENT OF ONLY 7 DETACHED BUNGALOWS, POSITIONED AT THE END OF A SMALL CUL-DE-SAC CLOSE TO VICAR WATER COUNTRY PARK ON THE EDGE OF CLIPSTONE WITH DELIGHTFUL SOUTHERLY FRONT VIEWS *
A brand new development of only 7 detached bungalows, offering 2, 3 & 4 bedrooms all with garages, positioned on the southern edge of Clipstone affording delightful southerly front views.
There are only three bungalows remaining; plots 5, 6 & 7, which are all currently under construction with build completion anticipated for late summer 2020. Plots 1, 2, 3 & 4 have already been sold.
The bungalows are built to a high specification contemporary design with quality kitchen and bathroom fittings, grey UPVC double glazing and gas central heating.
Plot 6 offers a spacious layout of accommodation in the region of 1,108 sq ft. The layout comprises an L-shaped entrance hall, lounge and separate dining kitchen with two sets of French doors, utility, master bedroom with en suite, two further bedrooms and a family bathroom.
The development is approached by a brand new shared private drive at the end of Station Road, positioned within walking distance to Vicar Water Country Park, and affording delightful southerly front views. Plot 6 occupies a superb position at the end of the private road. There are landscaped gardens to the front and rear, a block paved driveway, and an integral single garage.
We are seeing an increase in demand for bungalows of this calibre, and early reservation is advised to avoid disappointment.
For further information and to reserve a plot please call Alistair Smith, Director at Richard Watkinson and Partners on[use Contact Agent Button].
Specification - Choice of carpets
Choice of tiled floor to kitchen
Choice of kitchen
Choice of wood worktop
Space and plumbing for a washing machine
Integrated dishwasher
Integrated fridge/freezer
Integrated oven
Integrated hob
Integrated extractor hood
Choice of tiled bathroom floor
Choice of tiling to bathroom wall wet areas
External lower level bollard lighting to frontages
Remote controlled electric gates to main shared private drive entrance
Resurface (tarmac) Station Road section from Edmonton Road/Central Drive down to main shared private drive entrance
Entrance Hall -
Lounge - 6.02m x 4.17m (19'9" x 13'8") -
Dining Kitchen - 5.18m x 2.95m (17'0" x 9'8") -
Bedroom 1 - 4.39m x 3.73m (14'5" x 12'3") -
En Suite - 2.31m x 1.14m (7'7" x 3'9") -
Bedroom 2 - 4.14m max x 3.45m (13'7" max x 11'4") -
Bedroom 3 - 2.64m x 2.64m (8'8" x 8'8") -
Bathroom - 2.64m x 1.91m (8'8" x 6'3") -
Outside -
Integral Single Garage - 5.00m x 2.69m (16'5" x 8'10") -
Nb - Please note, the kitchen, bathroom and en suite images shown on these particulars are from other plots on the development to give prospective buyers an idea of the high specification fixtures and fittings on offer.
Viewing Details - Strictly by appointment with the selling agents. For out of office hours please call Alistair Smith, Director at Richard Watkinson and Partners on[use Contact Agent Button].
Tenure Details - The property is freehold with vacant possession upon completion.
Services Details - All mains services are connected.
Mortgage Advice - Mortgage advice is available through our independent mortgage advisor. Please contact the selling agent for further information. Your home is at risk if you do not keep up with repayments on a mortgage or other loan secured on it.
Fixtures & Fittings - Any fixtures and fittings not mentioned in these details are excluded from the sale price. No services or appliances which may have been included in these details have been tested and therefore cannot be guaranteed to be in good working order.
Council tax
First listed
Over a month agoPlot 6, 7 Brookside, Station Road, Clipstone
Placebuzz mortgage repayment calculator
Monthly repayment
The Est. Mortgage is for a 25 years repayment mortgage based on a 10% deposit and a 5.5% annual interest. It is only intended as a guide. Make sure you obtain accurate figures from your lender before committing to any mortgage. Your home may be repossessed if you do not keep up repayments on a mortgage.
Plot 6, 7 Brookside, Station Road, Clipstone - Streetview
DISCLAIMER: Property descriptions and related information displayed on this page are marketing materials provided by Richard Watkinson & Partners - Mansfield. Placebuzz does not warrant or accept any responsibility for the accuracy or completeness of the property descriptions or related information provided here and they do not constitute property particulars. Please contact Richard Watkinson & Partners - Mansfield for full details and further information.




