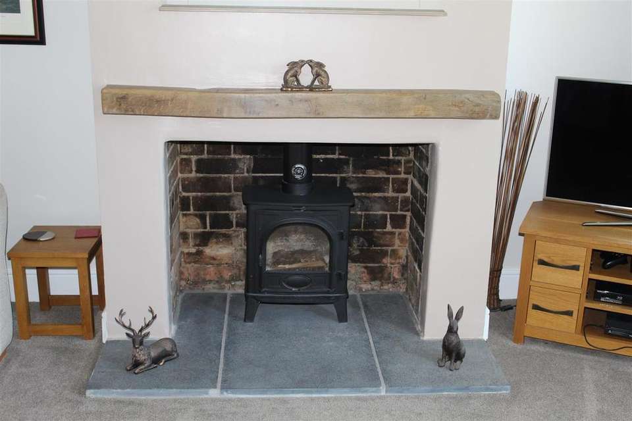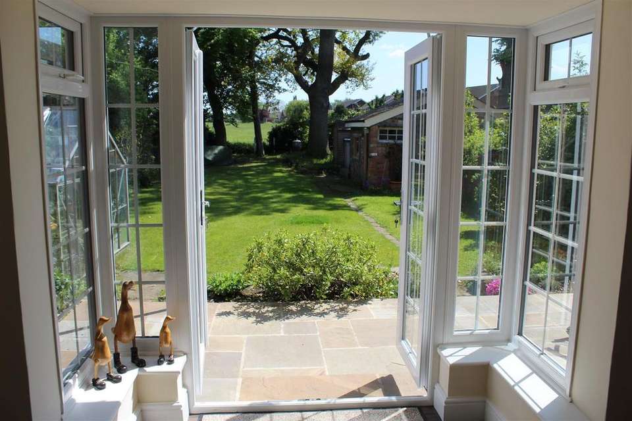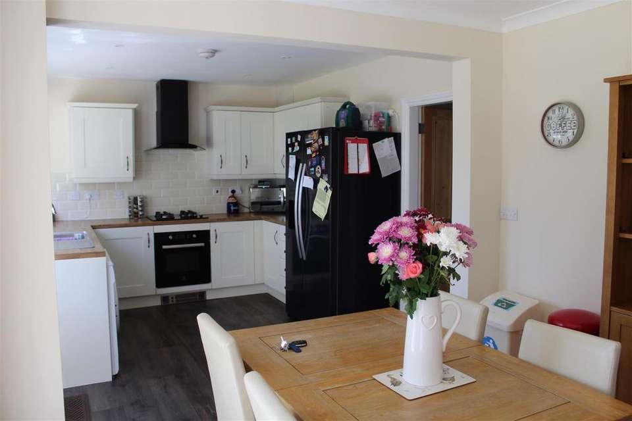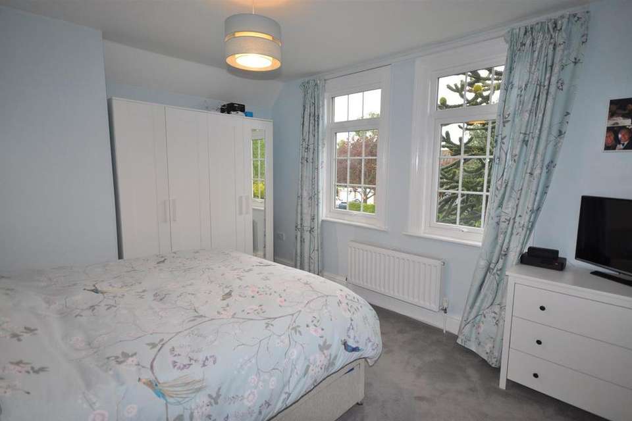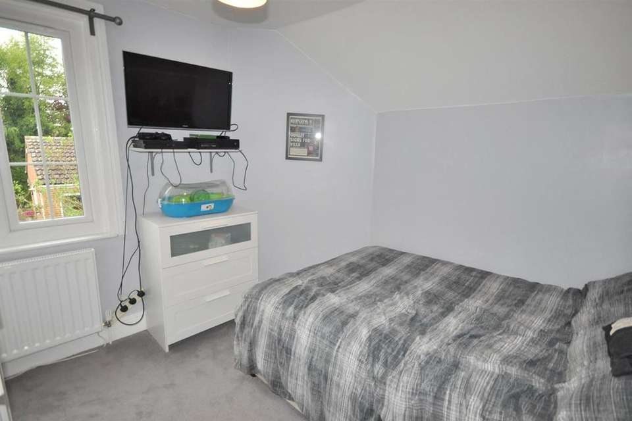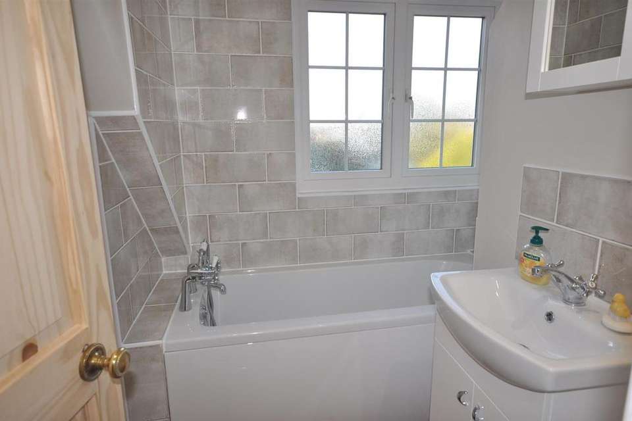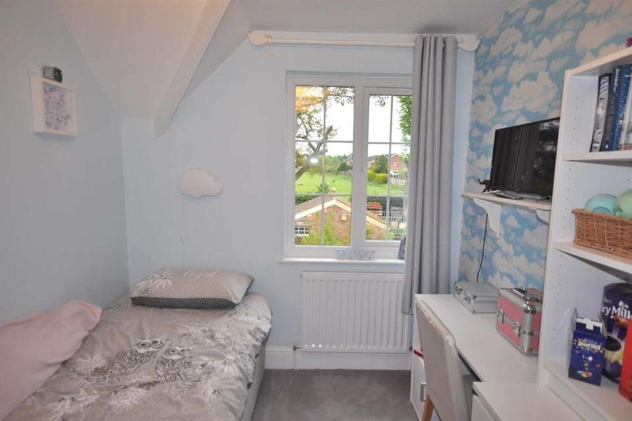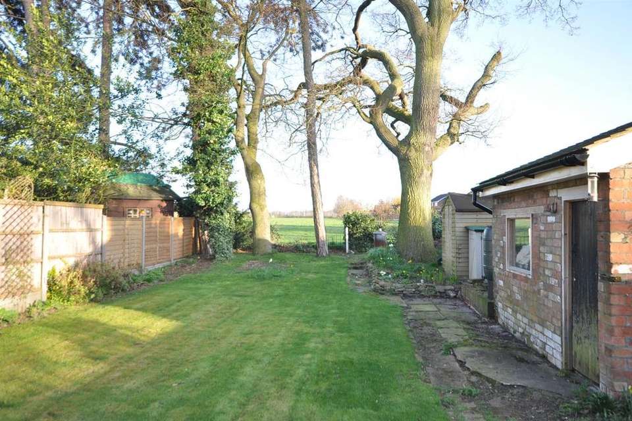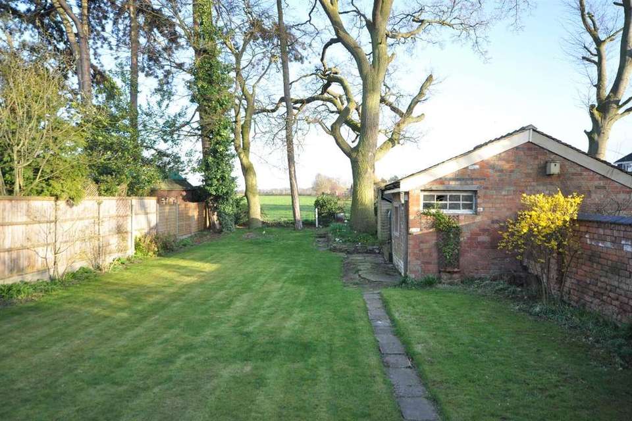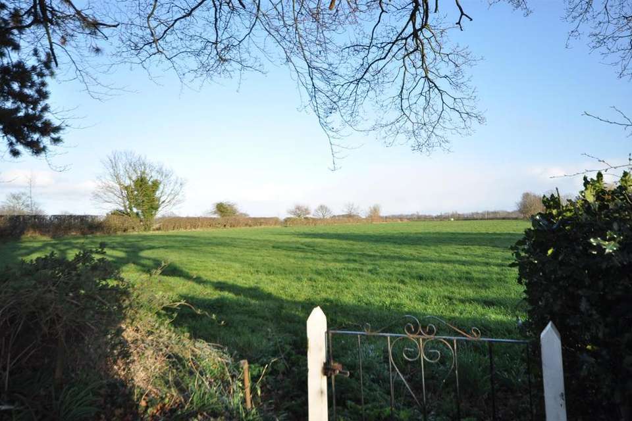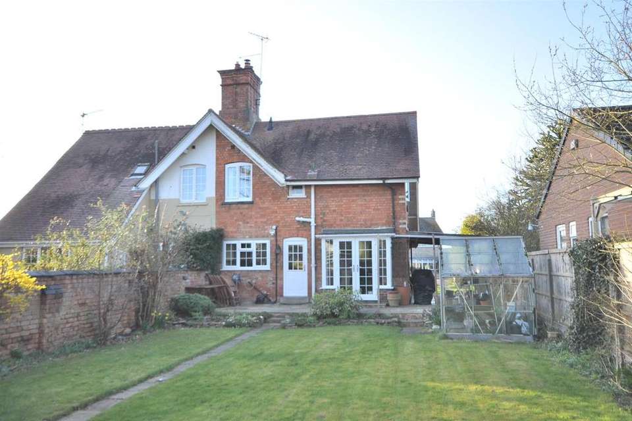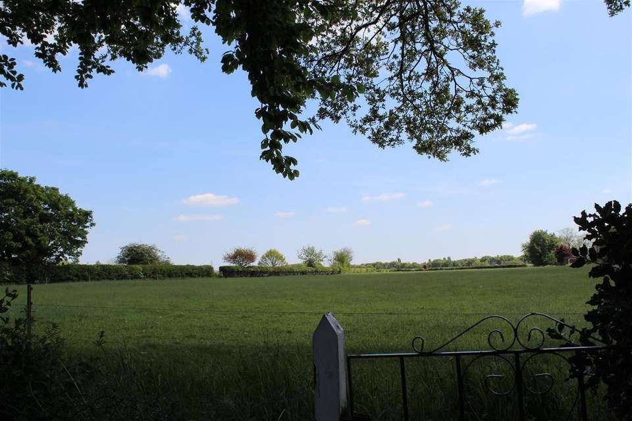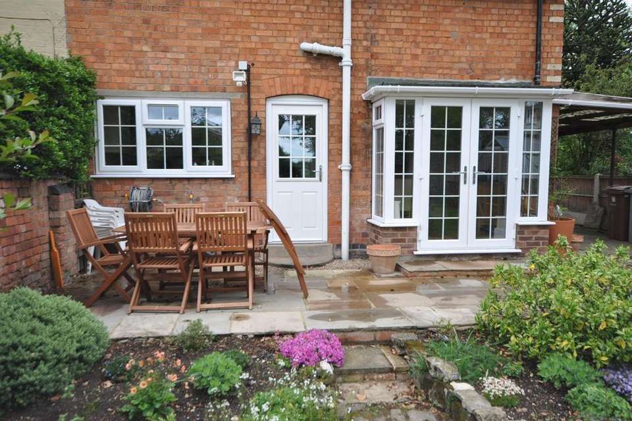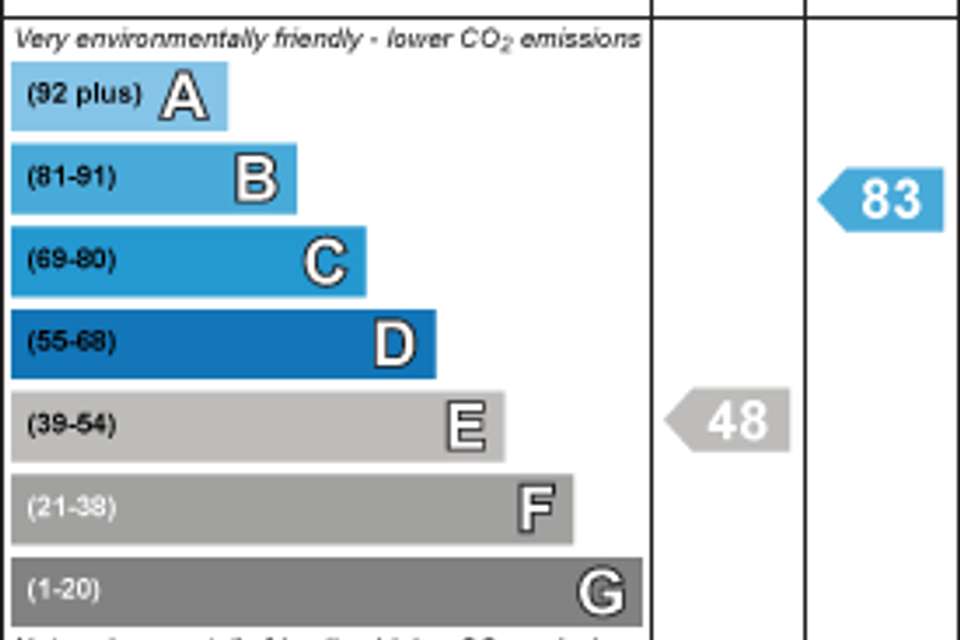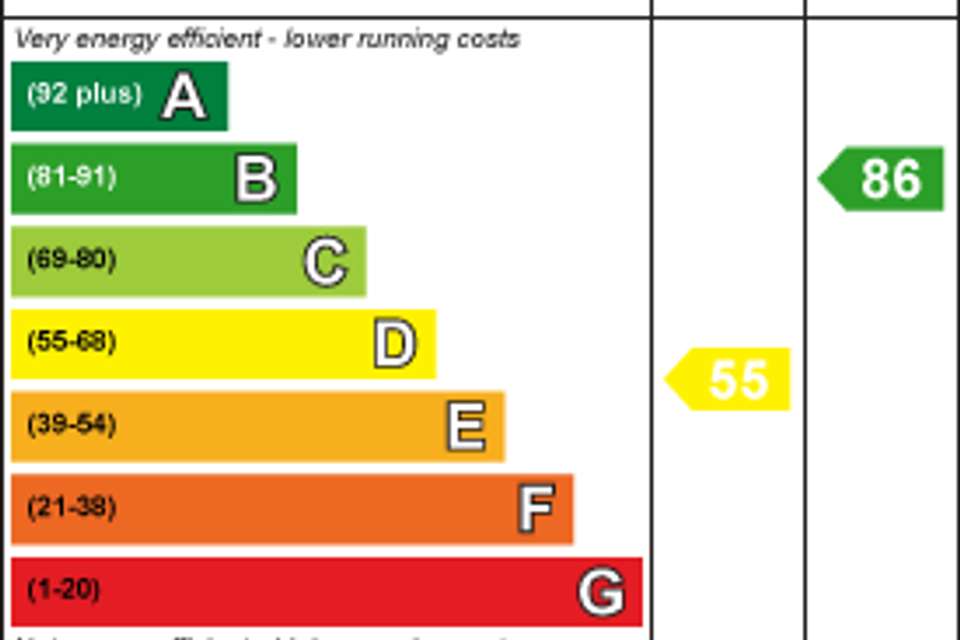3 bedroom house for sale
Gainsborough Road, Winthorpehouse
bedrooms
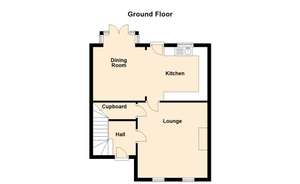
Property photos
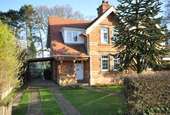
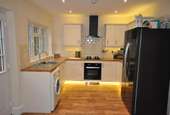
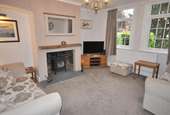
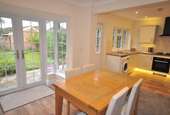
+15
Property description
Wynways is an attractive, late Victorian, semi detached house designed and built in 1893. The property has been modernised throughout since 2017 and offers living accommodation ideal for a family or couple.
Improvements to the property include a new gas fired central heating system with combination boiler, radiators and plumbing, electrical re-wire, damp proof course, the majority of the rooms have been re-plastered, replacement UPVC double glazed windows and door, new carpets and re-decoration throughout, an open plan kitchen and diner has been created with an attractive range of new kitchen units and appliances. The lounge fireplace has been fitted with a Stovax 4 KVA wood burning stove. the living accommodation comprises: entrance hall, lounge, 21' open plan dining kitchen with French doors giving access to a recently built flagstone patio terrace and rear garden. On the first floor there are three bedrooms and a family bathroom. Outside the property occupies a generous sized and established plot with a driveway to the front providing off road car standing and leading to a car port at the side, there are lawned gardens to the front and south facing rear gardens which enjoy an open aspect. This is a pleasantly modernised and well presented, period family home.
Winthorpe is a sought after village location close to access points to the A1 and A46 dual carriageways and viewing is highly recommended.
Winthorpe is situated approximately three miles from Newark and village amenities include an excellent primary school and a community centre with sports facilities and a tennis court. There is the Lord Nelson pub in the village and further amenities can be found at nearby Newark which include Waitrose, Morrisons, Asda and Aldi supermarkets. The nearby village of Collingham (three miles) has further amenities including a medical centre, Co-op store and Post Office.
The property is traditionally constructed withe red brick elevations, stone fenestrations and a Rosemary tiled roof. The attractive front elevation has a porch with turned pillars. The design of this property has considerable charm and character and the living accommodation can be further described as follows:-
Ground Floor -
Entrance Hall - Original front entrance door, stairs off. radiator.
Lounge - 4.19m x 3.86m (13'9 x 12'8) - With two UPVC double glazed windows to the front elevation, radiator, television point, brick fireplace housing a Stovax 4 KVA wood burning stove fitted in October 2017, slate hearth and reclaimed beam over. Attractive arched reveal to the side of the fireplace.
Walk in storage cupboard below stairs with UPVC double glazed window to the side elevation.
Feature Fireplace -
View Through The French Doors -
Dining Kitchen - 6.50m x 2.97m (21'4 x 9'9) - An open plan kitchen and dining room fitted with a range of new kitchen units which comprise cream shaker design base cupboards and drawers with working surfaces above, inset stainless steel sink and drainer, metro tiled splashback, built in dishwasher, electric oven, gas hob with extractor over. there is plumbing for an automatic washing machine, wall mounted cupboards, kick space heater, space for an American style fridge freezer, LED ceiling lights, ambient under and over unit lighting, composite double glazed rear entrance door.
Open plan to dining area with space for a large table and a set of UPVC double glazed french doors leading to a new flag stone patio terrace and the rear garden.
Further View Of The Dining Kitchen -
Dining Area - Space for a large dining table and a set of UPVC double glazed French doors in the box bay window giving access to the rear garden. Contemporary style vertical wall mounted radiator.
First Floor -
Landing - With feature UPVC double glazed window to the side elevation, loft access hatch. Walk in cupboard housing Ideal combination gas fired central heating boiler fitted in October 2017.
Wc - With low suite WC, original window to the rear elevation, Ventaxia extractor.
Bedroom 1 - 3.89m x 3.15m (12'9 x 10'4) - With two UPVC double glazed windows to the front elevation, radiator, built in quad wardrobe.
Bedroom 2 - 3.05m x 2.92m (10' x 9'7) - With UPVC double glazed window to the side elevation, radiator.
Bedroom 3 - 2.95m x 2.36m (9'8 x 7'9) - With UPVC double glazed window to the rear elevation, radiator.
Bathroom - 1.91m x 1.32m (6'3 x 4'4) - A newly refurbished room which has been extended with a dormer window to provide more space. The white suite comprises a Panelled Bath with mixer tap and shower attachment, Wash hand basin and vanity cupboard below, complemented by quality wall tiling to the splash backs. Double panelled radiator , New UPVC dormer window to the front, Low energy ceiling lights and an extractor fan.
Outside - The property occupies a generous sized, mature and established plot. There is a hawthorn boundary hedge along the front boundary, concrete tramline driveway providing off road car standing for two vehicles and leading to a car port to the side of the house. The front garden is lawned. There is a monkey puzzle tree and flower beds.
To the rear there is a secluded, lawned garden with flower borders and a variety of mature trees. The garden is a generous size with a hedge along the rear boundary and open fields beyond. Access to car port and frontage. There is a new flagstone patio terrace to the rear of the house. The brick built garden shed has a new Rosemary tiled roof.
Patio -
Rear View Of The Property -
Further Rear View Of The Property -
View From The Rear Of The Property -
Services - Mains water, electricity, gas and drainage are all connected to the property.
Tenure - The property is freehold.
Possession - Vacant possession will be given on completion.
Mortgage - Mortgage advice is available through our Mortgage Adviser. Your home is at risk if you do not keep up repayments on a mortgage or other loan secured on it.
Viewing - Strictly by appointment with the selling agents.
Improvements to the property include a new gas fired central heating system with combination boiler, radiators and plumbing, electrical re-wire, damp proof course, the majority of the rooms have been re-plastered, replacement UPVC double glazed windows and door, new carpets and re-decoration throughout, an open plan kitchen and diner has been created with an attractive range of new kitchen units and appliances. The lounge fireplace has been fitted with a Stovax 4 KVA wood burning stove. the living accommodation comprises: entrance hall, lounge, 21' open plan dining kitchen with French doors giving access to a recently built flagstone patio terrace and rear garden. On the first floor there are three bedrooms and a family bathroom. Outside the property occupies a generous sized and established plot with a driveway to the front providing off road car standing and leading to a car port at the side, there are lawned gardens to the front and south facing rear gardens which enjoy an open aspect. This is a pleasantly modernised and well presented, period family home.
Winthorpe is a sought after village location close to access points to the A1 and A46 dual carriageways and viewing is highly recommended.
Winthorpe is situated approximately three miles from Newark and village amenities include an excellent primary school and a community centre with sports facilities and a tennis court. There is the Lord Nelson pub in the village and further amenities can be found at nearby Newark which include Waitrose, Morrisons, Asda and Aldi supermarkets. The nearby village of Collingham (three miles) has further amenities including a medical centre, Co-op store and Post Office.
The property is traditionally constructed withe red brick elevations, stone fenestrations and a Rosemary tiled roof. The attractive front elevation has a porch with turned pillars. The design of this property has considerable charm and character and the living accommodation can be further described as follows:-
Ground Floor -
Entrance Hall - Original front entrance door, stairs off. radiator.
Lounge - 4.19m x 3.86m (13'9 x 12'8) - With two UPVC double glazed windows to the front elevation, radiator, television point, brick fireplace housing a Stovax 4 KVA wood burning stove fitted in October 2017, slate hearth and reclaimed beam over. Attractive arched reveal to the side of the fireplace.
Walk in storage cupboard below stairs with UPVC double glazed window to the side elevation.
Feature Fireplace -
View Through The French Doors -
Dining Kitchen - 6.50m x 2.97m (21'4 x 9'9) - An open plan kitchen and dining room fitted with a range of new kitchen units which comprise cream shaker design base cupboards and drawers with working surfaces above, inset stainless steel sink and drainer, metro tiled splashback, built in dishwasher, electric oven, gas hob with extractor over. there is plumbing for an automatic washing machine, wall mounted cupboards, kick space heater, space for an American style fridge freezer, LED ceiling lights, ambient under and over unit lighting, composite double glazed rear entrance door.
Open plan to dining area with space for a large table and a set of UPVC double glazed french doors leading to a new flag stone patio terrace and the rear garden.
Further View Of The Dining Kitchen -
Dining Area - Space for a large dining table and a set of UPVC double glazed French doors in the box bay window giving access to the rear garden. Contemporary style vertical wall mounted radiator.
First Floor -
Landing - With feature UPVC double glazed window to the side elevation, loft access hatch. Walk in cupboard housing Ideal combination gas fired central heating boiler fitted in October 2017.
Wc - With low suite WC, original window to the rear elevation, Ventaxia extractor.
Bedroom 1 - 3.89m x 3.15m (12'9 x 10'4) - With two UPVC double glazed windows to the front elevation, radiator, built in quad wardrobe.
Bedroom 2 - 3.05m x 2.92m (10' x 9'7) - With UPVC double glazed window to the side elevation, radiator.
Bedroom 3 - 2.95m x 2.36m (9'8 x 7'9) - With UPVC double glazed window to the rear elevation, radiator.
Bathroom - 1.91m x 1.32m (6'3 x 4'4) - A newly refurbished room which has been extended with a dormer window to provide more space. The white suite comprises a Panelled Bath with mixer tap and shower attachment, Wash hand basin and vanity cupboard below, complemented by quality wall tiling to the splash backs. Double panelled radiator , New UPVC dormer window to the front, Low energy ceiling lights and an extractor fan.
Outside - The property occupies a generous sized, mature and established plot. There is a hawthorn boundary hedge along the front boundary, concrete tramline driveway providing off road car standing for two vehicles and leading to a car port to the side of the house. The front garden is lawned. There is a monkey puzzle tree and flower beds.
To the rear there is a secluded, lawned garden with flower borders and a variety of mature trees. The garden is a generous size with a hedge along the rear boundary and open fields beyond. Access to car port and frontage. There is a new flagstone patio terrace to the rear of the house. The brick built garden shed has a new Rosemary tiled roof.
Patio -
Rear View Of The Property -
Further Rear View Of The Property -
View From The Rear Of The Property -
Services - Mains water, electricity, gas and drainage are all connected to the property.
Tenure - The property is freehold.
Possession - Vacant possession will be given on completion.
Mortgage - Mortgage advice is available through our Mortgage Adviser. Your home is at risk if you do not keep up repayments on a mortgage or other loan secured on it.
Viewing - Strictly by appointment with the selling agents.
Council tax
First listed
Over a month agoEnergy Performance Certificate
Gainsborough Road, Winthorpe
Placebuzz mortgage repayment calculator
Monthly repayment
The Est. Mortgage is for a 25 years repayment mortgage based on a 10% deposit and a 5.5% annual interest. It is only intended as a guide. Make sure you obtain accurate figures from your lender before committing to any mortgage. Your home may be repossessed if you do not keep up repayments on a mortgage.
Gainsborough Road, Winthorpe - Streetview
DISCLAIMER: Property descriptions and related information displayed on this page are marketing materials provided by Richard Watkinson & Partners - Kirk Gate. Placebuzz does not warrant or accept any responsibility for the accuracy or completeness of the property descriptions or related information provided here and they do not constitute property particulars. Please contact Richard Watkinson & Partners - Kirk Gate for full details and further information.





