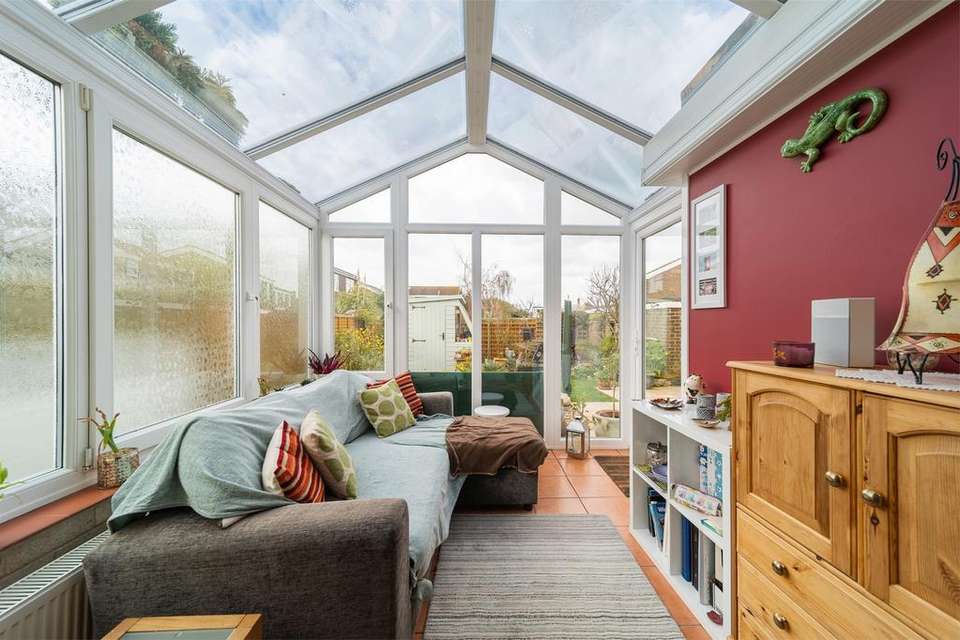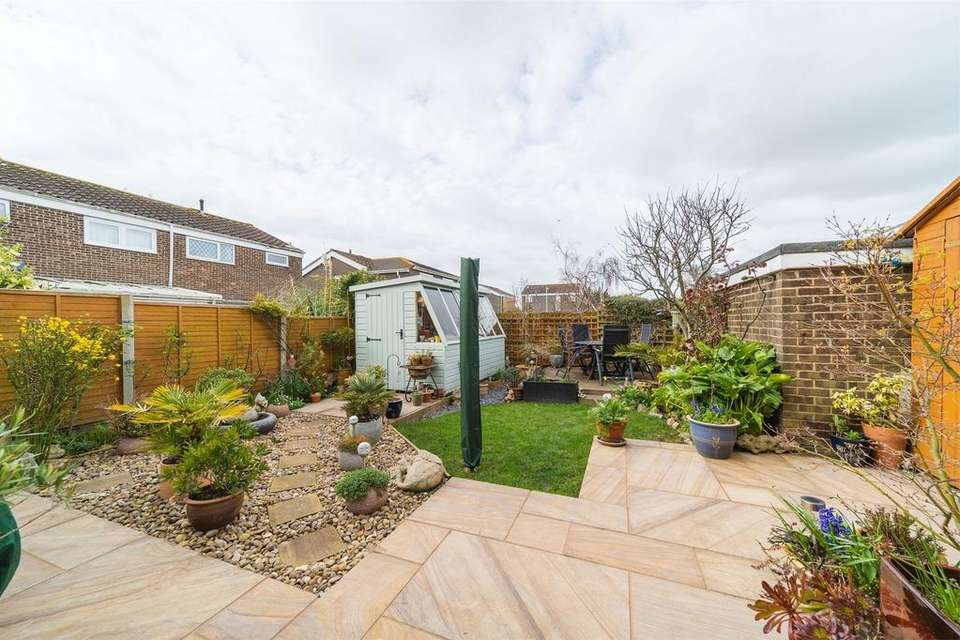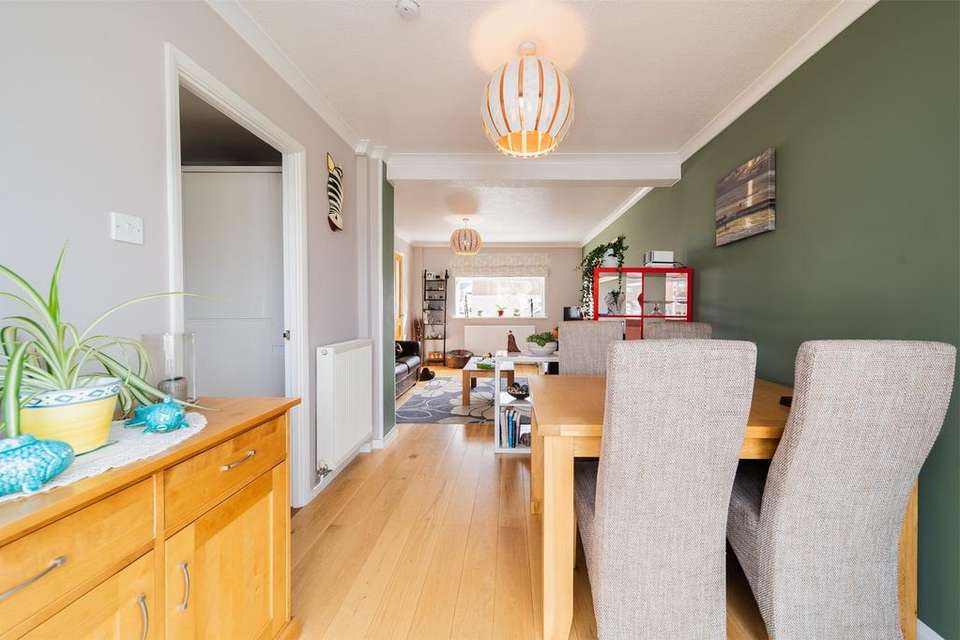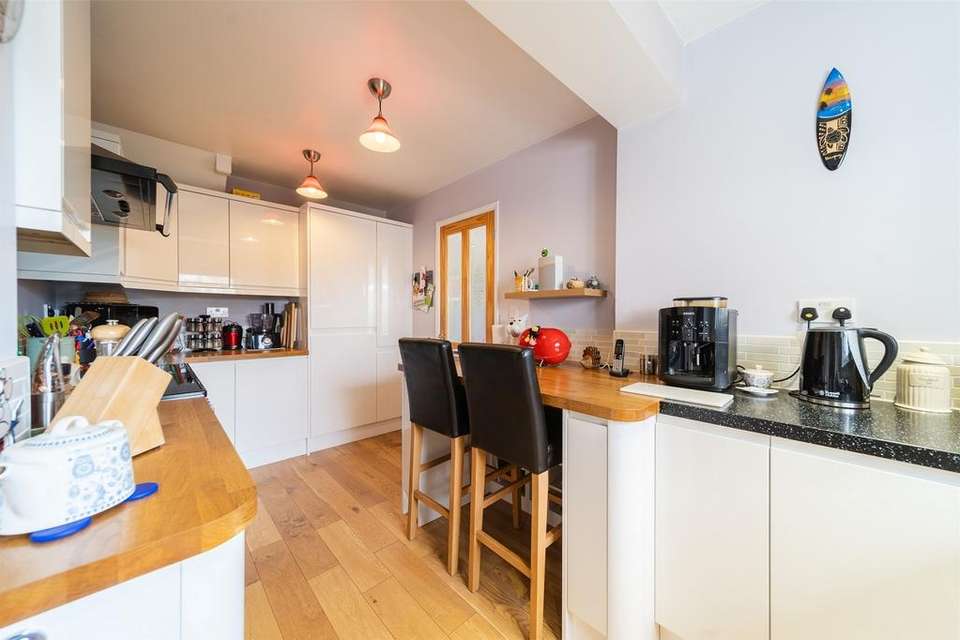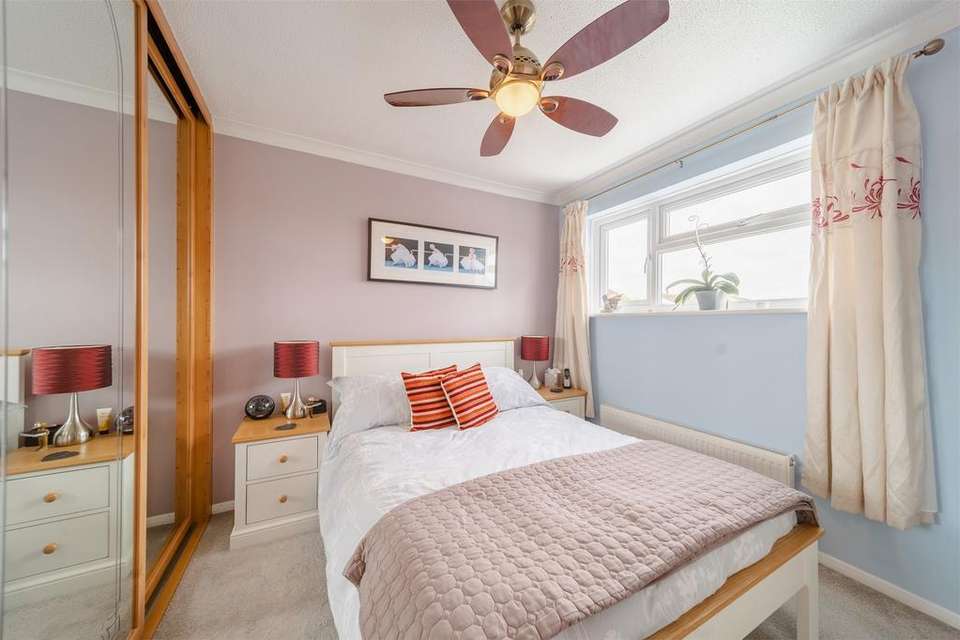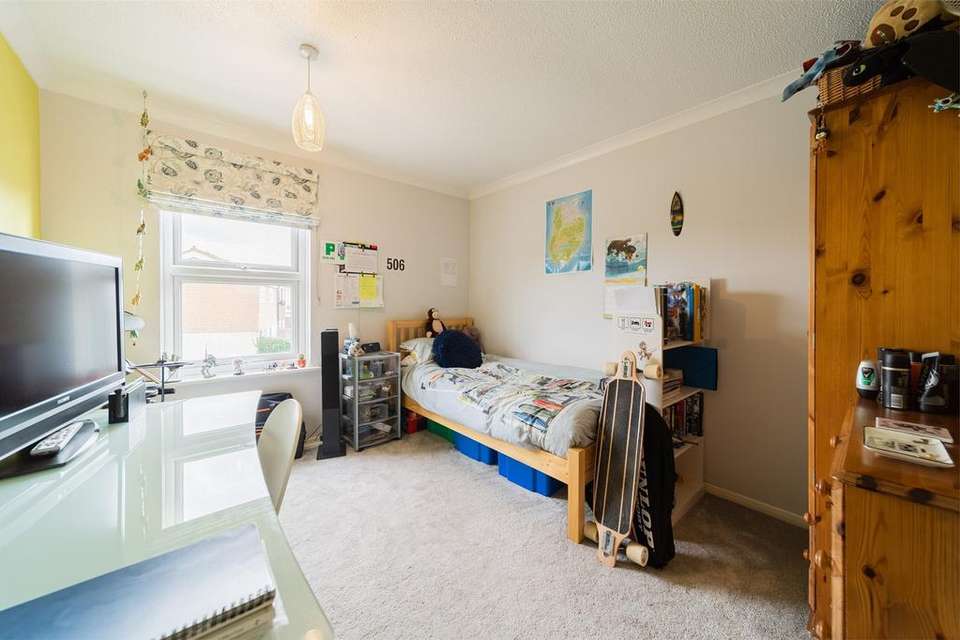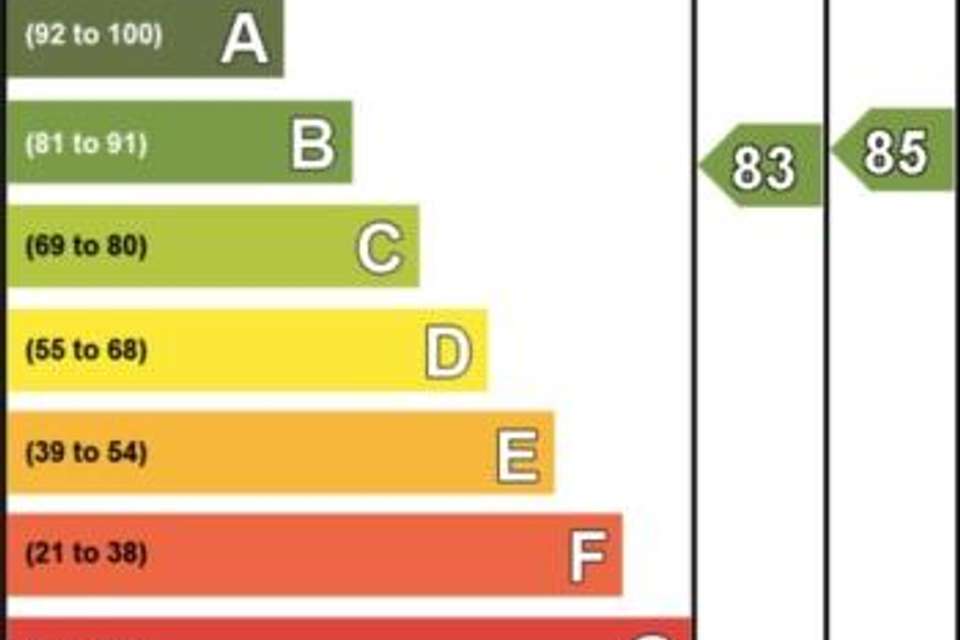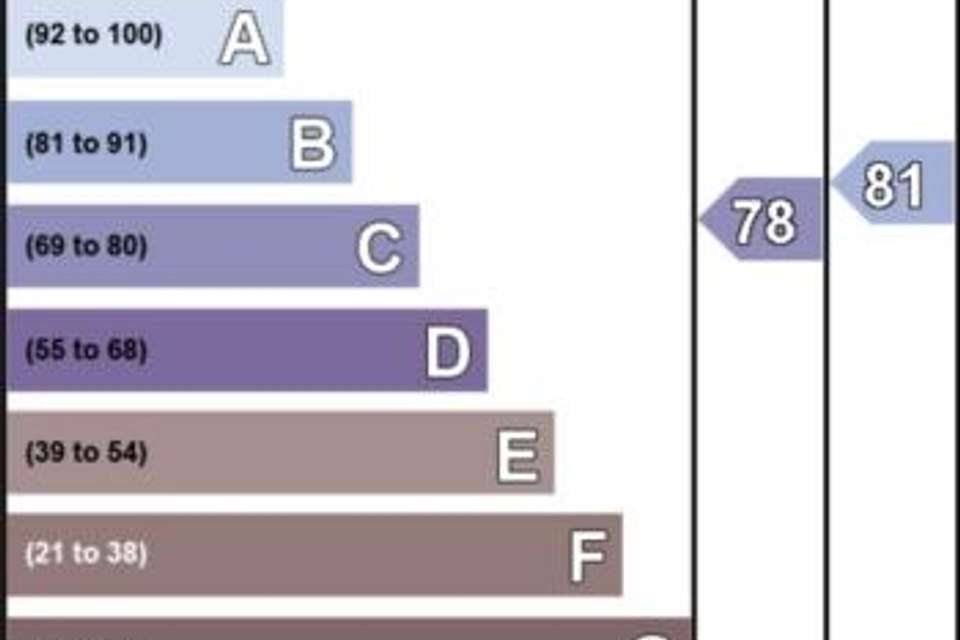3 bedroom detached house for sale
Derwent Road, Lee-on-the-Solent, Hampshiredetached house
bedrooms
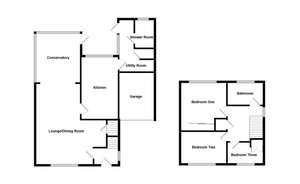
Property photos

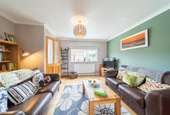
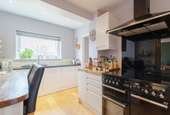
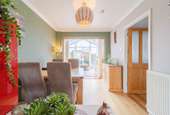
+8
Property description
Main Description
RPS Estate Agents are delighted to offer for sale this three bedroom, detached family home located in an extremely popular residential area close to all local schools, amenities and Seafront. The property boasts the addition of an additional shower room as well as bathroom, modern kitchen, conservatory and garage/parking! A must view!Ground FloorEntrance Hall
Skimmed ceiling, double glazed window to side aspect, tiled flooring, stairs to first floor landing. Lounge/Dining Room
23' 1" x 13' 9" (7.04m x 4.19m) (maximum points)
Textured and coved ceiling, double glazed window to front aspect, understairs storage cupboard, radiator, solid wood flooring. Conservatory
9' 7" x 8' 11" (2.92m x 2.72m)
A brick built conservatory with double glazed window and door to side aspect, radiator, tiled flooring. Kitchen
15' 4" x 7' 6" (4.67m x 2.29m) (maximum points)
Skimmed ceiling, double glazed windows to rear aspect, solid wood flooring. A modern fitted kitchen comprising a good range of wall and base, cupboard and drawer units set beneath wood worktop with breakfast bar. Integral larder fridge and dishwasher. Space for range cooker with extractor hood over. Utility Room
14' 10" x 7' (4.52m x 2.13m) (maximum points)
Skimmed ceiling with inset spotlighting, double glazed window and door to rear aspect, wall mounted combination boiler, storage cupboard, plumbing for washing machine, radiator, tiled flooring.Shower Room
Skimmed ceiling with inset spotlighting, double glazed obscured window to rear aspect, low level WC, pedestal wash hand basin, double shower unit with tiled splashbacks, heated towel rail, tiled flooring.First FloorLanding
Textured ceiling, double glazed feature window to side aspect, storage cupboard, carpet.Bedroom One
11' 2" x 8' 10" (3.40m x 2.69m) (excluding wardrobes)
Textured and coved ceiling, double glazed window to rear aspect fitted double wardrobe with sliding mirrored doors, radiator, carpet.Bedroom Two
11' 5" x 11' 2" (3.48m x 3.40m)
Textured and coved ceiling, double glazed window to front aspect, radiator, carpet.Bedroom Three
8' 4" x 6' 10" (2.54m x 2.08m)
Textured and coved ceiling, double glazed window to front aspect, fitted storage cupboard as well as fitted furniture to include custom single bed and shelving unit, radiator, carpet.Bathroom
Skimmed and coved ceiling, double glazed obscured window to rear aspect, low level WC, pedestal wash hand basin, panel bath with shower attachment over. Tiled splashbacks, heated towel rail, tiled flooring. OutsideRear Garden
Approximately South facing, with side pedestrian access, two sheds, paved patio area and additional timber decked area. Laid to lawn. Driveway
Parking for 2/3 vehicles. Garage
With up and over door, power and light.
RPS Estate Agents are delighted to offer for sale this three bedroom, detached family home located in an extremely popular residential area close to all local schools, amenities and Seafront. The property boasts the addition of an additional shower room as well as bathroom, modern kitchen, conservatory and garage/parking! A must view!Ground FloorEntrance Hall
Skimmed ceiling, double glazed window to side aspect, tiled flooring, stairs to first floor landing. Lounge/Dining Room
23' 1" x 13' 9" (7.04m x 4.19m) (maximum points)
Textured and coved ceiling, double glazed window to front aspect, understairs storage cupboard, radiator, solid wood flooring. Conservatory
9' 7" x 8' 11" (2.92m x 2.72m)
A brick built conservatory with double glazed window and door to side aspect, radiator, tiled flooring. Kitchen
15' 4" x 7' 6" (4.67m x 2.29m) (maximum points)
Skimmed ceiling, double glazed windows to rear aspect, solid wood flooring. A modern fitted kitchen comprising a good range of wall and base, cupboard and drawer units set beneath wood worktop with breakfast bar. Integral larder fridge and dishwasher. Space for range cooker with extractor hood over. Utility Room
14' 10" x 7' (4.52m x 2.13m) (maximum points)
Skimmed ceiling with inset spotlighting, double glazed window and door to rear aspect, wall mounted combination boiler, storage cupboard, plumbing for washing machine, radiator, tiled flooring.Shower Room
Skimmed ceiling with inset spotlighting, double glazed obscured window to rear aspect, low level WC, pedestal wash hand basin, double shower unit with tiled splashbacks, heated towel rail, tiled flooring.First FloorLanding
Textured ceiling, double glazed feature window to side aspect, storage cupboard, carpet.Bedroom One
11' 2" x 8' 10" (3.40m x 2.69m) (excluding wardrobes)
Textured and coved ceiling, double glazed window to rear aspect fitted double wardrobe with sliding mirrored doors, radiator, carpet.Bedroom Two
11' 5" x 11' 2" (3.48m x 3.40m)
Textured and coved ceiling, double glazed window to front aspect, radiator, carpet.Bedroom Three
8' 4" x 6' 10" (2.54m x 2.08m)
Textured and coved ceiling, double glazed window to front aspect, fitted storage cupboard as well as fitted furniture to include custom single bed and shelving unit, radiator, carpet.Bathroom
Skimmed and coved ceiling, double glazed obscured window to rear aspect, low level WC, pedestal wash hand basin, panel bath with shower attachment over. Tiled splashbacks, heated towel rail, tiled flooring. OutsideRear Garden
Approximately South facing, with side pedestrian access, two sheds, paved patio area and additional timber decked area. Laid to lawn. Driveway
Parking for 2/3 vehicles. Garage
With up and over door, power and light.
Council tax
First listed
Over a month agoDerwent Road, Lee-on-the-Solent, Hampshire
Placebuzz mortgage repayment calculator
Monthly repayment
The Est. Mortgage is for a 25 years repayment mortgage based on a 10% deposit and a 5.5% annual interest. It is only intended as a guide. Make sure you obtain accurate figures from your lender before committing to any mortgage. Your home may be repossessed if you do not keep up repayments on a mortgage.
Derwent Road, Lee-on-the-Solent, Hampshire - Streetview
DISCLAIMER: Property descriptions and related information displayed on this page are marketing materials provided by RPS Estate & Letting Agents - Lee on the Solent. Placebuzz does not warrant or accept any responsibility for the accuracy or completeness of the property descriptions or related information provided here and they do not constitute property particulars. Please contact RPS Estate & Letting Agents - Lee on the Solent for full details and further information.





