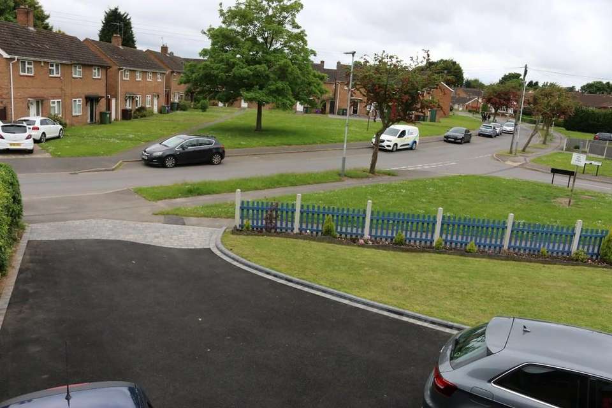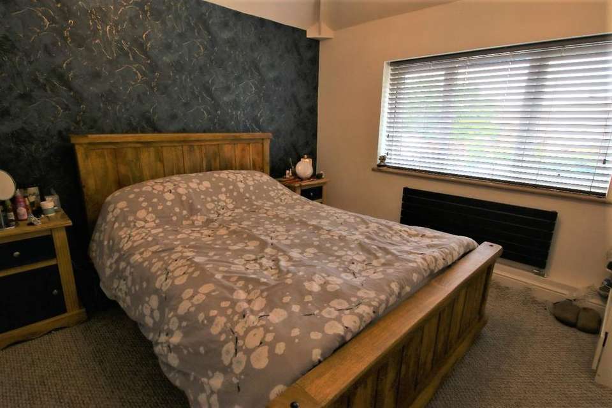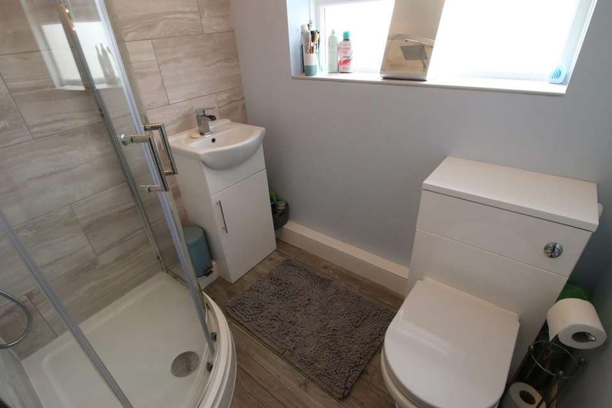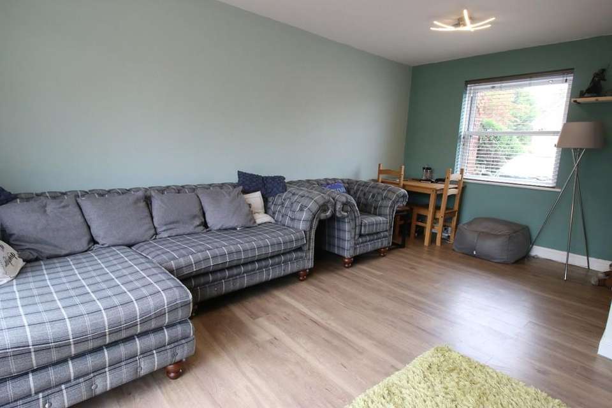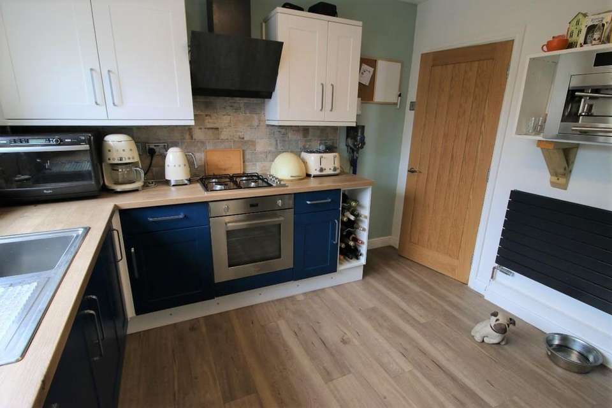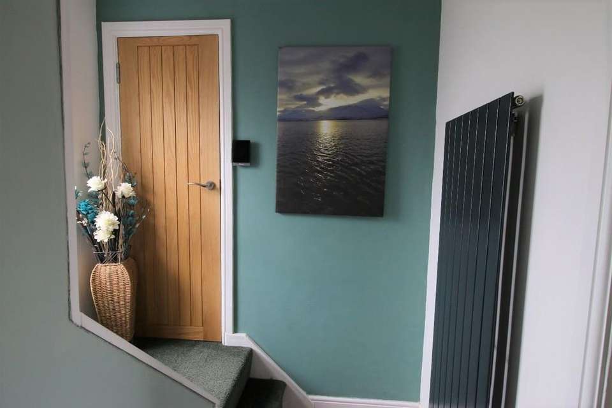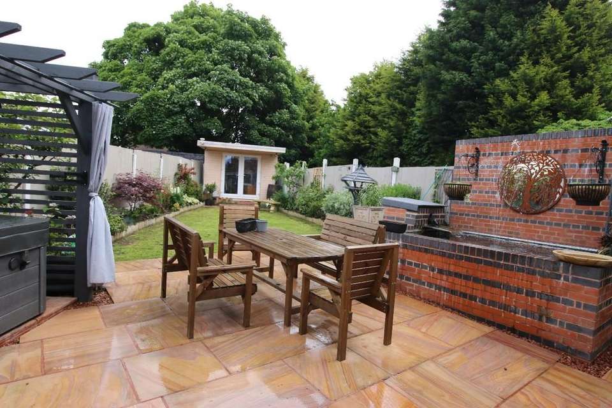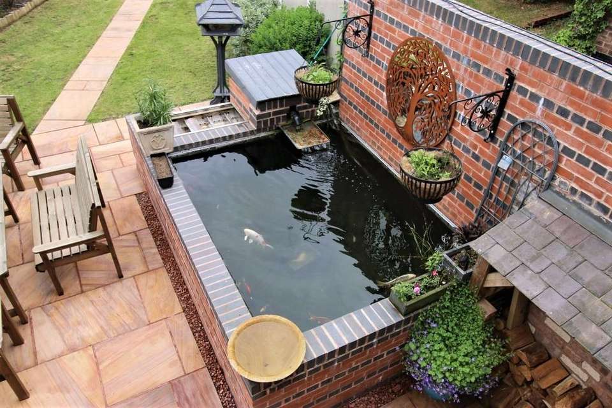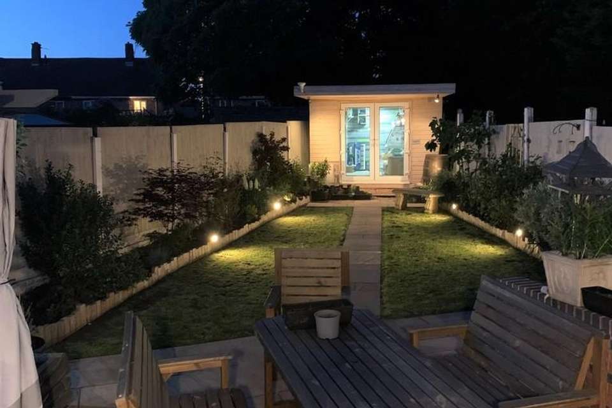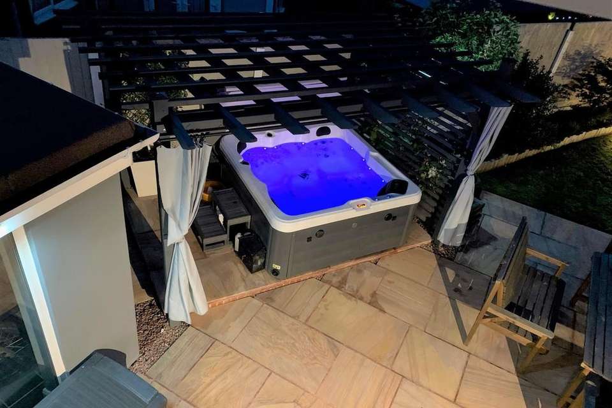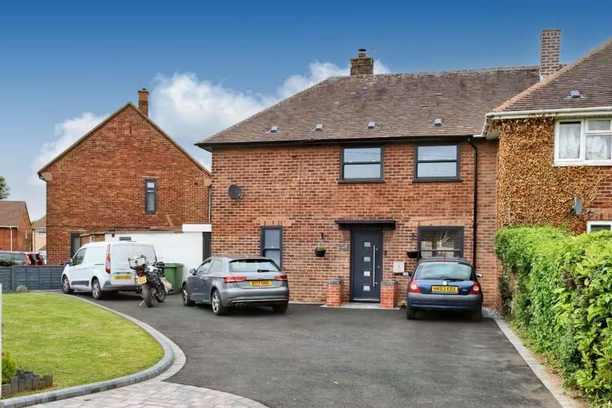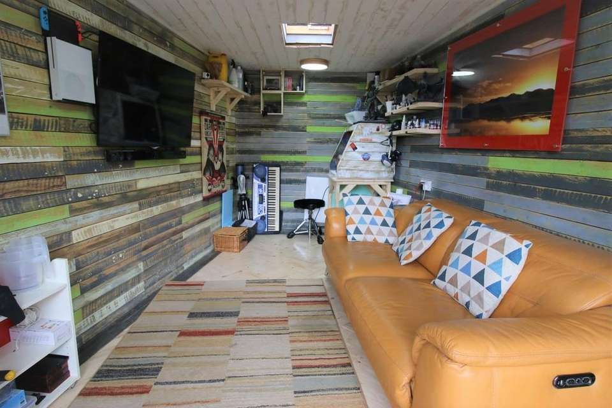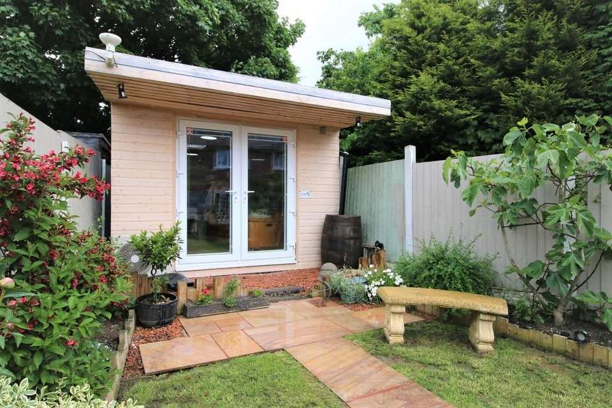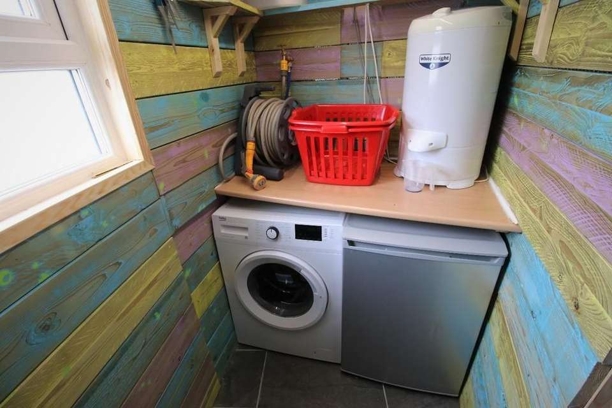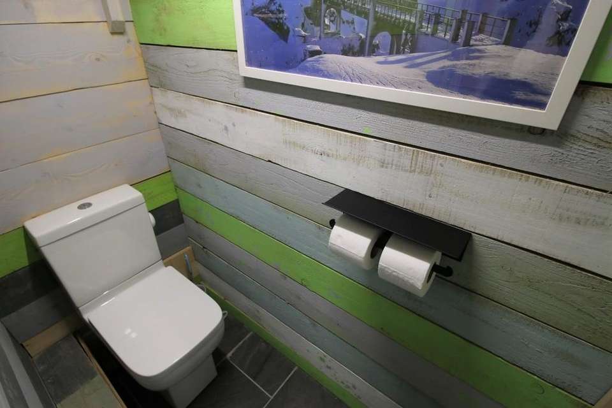3 bedroom semi-detached house for sale
Jonesfield Crescent, Eastfieldsemi-detached house
bedrooms
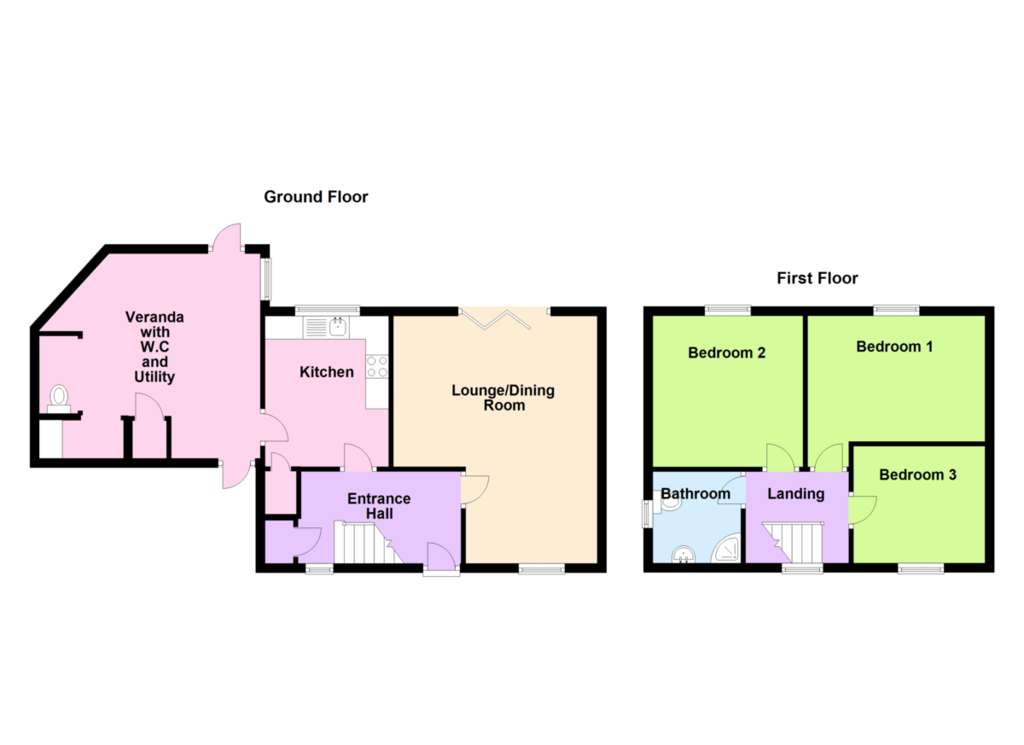
Property photos
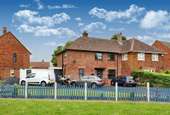
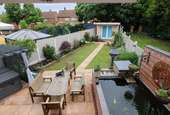
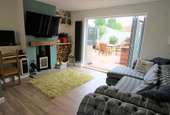
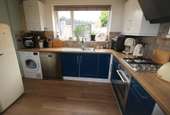
+16
Property description
SUMMARY Outstanding family home in one of the areas most sought after positions, beautifully presented and with an impressive garden to the rear. Set behind a driveway for several vehicles the property boasts a spacious living/dining room, modernised kitchen and shower room, large veranda with utility and w.c. off, three generous bedrooms and a timber framed summer house/office space at the rear. Internal inspection highly recommended!
APPROACH The property is set well back from the road and has a driveway providing off road parking for several vehicles.
ENTRANCE HALL Having a radiator, staircase to the first floor landing, useful understairs storage area, cloaks cupboard and doors to:
THROUGH LIVING / DINING ROOM 17' 6" x 14' 5" (5.35m x 4.41m max) Double-glazed bi-fold doors windows to the rear garden, double-glazed window to the front, radiator and attractive feature fireplace with wood burning stove.
KITCHEN 10' 8" x 10' 5" (3.26m x 3.2m) The modernised kitchen has a double-glazed window to the rear, radiator, part tiled walls and a range of fitted wall, drawer and base units with roll edge work surfaces above incorporating a stainless steel sink and drainer unit with mixer tap. There is a built in electric oven with four ring gas hob above, plumbing for both a washing machine and dishwasher, useful pantry and a door to the side veranda.
LARGE SIDE VERANDA 16' 3" x 9' 4" (4.97maxm x 2.85m) Double-glazed doors to the front driveway and rear garden, tiled floor, air conditioning/heating unit, useful store and access to a utility area and w.c.
UTILITY ROOM Double-glazed obscure window to the front, tiled floor, plumbing for a washing machine and space for a tumble dryer.
W.C. Close coupled w.c.
FIRST FLOOR LANDING Double-glazed window to the front, loft access hatch and doors to:
BEDROOM ONE 12' 7" x 8' 11" (3.84m x 2.72m) Double-glazed window to the rear and radiator.
BEDROOM TWO 10' 9" x 10' 7" (3.28m x 3.25m) Double-glazed window to the rear, radiator and built in wardrobe.
BEDROOM THREE 8' 5" x 8' 3" (2.57m x 2.52m) Double-glazed window to the front and radiator.
RE-FITTED SHOWER ROOM Double-glazed window to the side, towel rail and contemporary white suite comprising close-coupled w.c, wash hand basin with vanity cupboard beneath and shower enclosure.
REAR GARDEN To the rear of the property is a most impressive enclosed garden which has a spacious paved patio and raised area with pergola currently housing a hot tub which is available by separate negotiation. There is a log store, barbeque area and lawned garden leading to a timber framed summer house at the rear.
SUMMER HOUSE 13' 4" x 9' 10" (4.07m x 3.0m max, 1.9m min) Timber framed summer house which could also make a pleasant office space, having an electricity supply, heating/air conditioning unit and double-glazed double doors opening out to the garden.
APPROACH The property is set well back from the road and has a driveway providing off road parking for several vehicles.
ENTRANCE HALL Having a radiator, staircase to the first floor landing, useful understairs storage area, cloaks cupboard and doors to:
THROUGH LIVING / DINING ROOM 17' 6" x 14' 5" (5.35m x 4.41m max) Double-glazed bi-fold doors windows to the rear garden, double-glazed window to the front, radiator and attractive feature fireplace with wood burning stove.
KITCHEN 10' 8" x 10' 5" (3.26m x 3.2m) The modernised kitchen has a double-glazed window to the rear, radiator, part tiled walls and a range of fitted wall, drawer and base units with roll edge work surfaces above incorporating a stainless steel sink and drainer unit with mixer tap. There is a built in electric oven with four ring gas hob above, plumbing for both a washing machine and dishwasher, useful pantry and a door to the side veranda.
LARGE SIDE VERANDA 16' 3" x 9' 4" (4.97maxm x 2.85m) Double-glazed doors to the front driveway and rear garden, tiled floor, air conditioning/heating unit, useful store and access to a utility area and w.c.
UTILITY ROOM Double-glazed obscure window to the front, tiled floor, plumbing for a washing machine and space for a tumble dryer.
W.C. Close coupled w.c.
FIRST FLOOR LANDING Double-glazed window to the front, loft access hatch and doors to:
BEDROOM ONE 12' 7" x 8' 11" (3.84m x 2.72m) Double-glazed window to the rear and radiator.
BEDROOM TWO 10' 9" x 10' 7" (3.28m x 3.25m) Double-glazed window to the rear, radiator and built in wardrobe.
BEDROOM THREE 8' 5" x 8' 3" (2.57m x 2.52m) Double-glazed window to the front and radiator.
RE-FITTED SHOWER ROOM Double-glazed window to the side, towel rail and contemporary white suite comprising close-coupled w.c, wash hand basin with vanity cupboard beneath and shower enclosure.
REAR GARDEN To the rear of the property is a most impressive enclosed garden which has a spacious paved patio and raised area with pergola currently housing a hot tub which is available by separate negotiation. There is a log store, barbeque area and lawned garden leading to a timber framed summer house at the rear.
SUMMER HOUSE 13' 4" x 9' 10" (4.07m x 3.0m max, 1.9m min) Timber framed summer house which could also make a pleasant office space, having an electricity supply, heating/air conditioning unit and double-glazed double doors opening out to the garden.
Council tax
First listed
Over a month agoEnergy Performance Certificate
Jonesfield Crescent, Eastfield
Placebuzz mortgage repayment calculator
Monthly repayment
The Est. Mortgage is for a 25 years repayment mortgage based on a 10% deposit and a 5.5% annual interest. It is only intended as a guide. Make sure you obtain accurate figures from your lender before committing to any mortgage. Your home may be repossessed if you do not keep up repayments on a mortgage.
Jonesfield Crescent, Eastfield - Streetview
DISCLAIMER: Property descriptions and related information displayed on this page are marketing materials provided by Sanders, Wright & Freeman - Wolverhampton. Placebuzz does not warrant or accept any responsibility for the accuracy or completeness of the property descriptions or related information provided here and they do not constitute property particulars. Please contact Sanders, Wright & Freeman - Wolverhampton for full details and further information.





