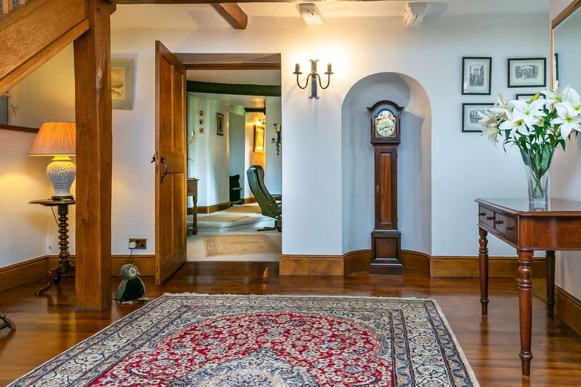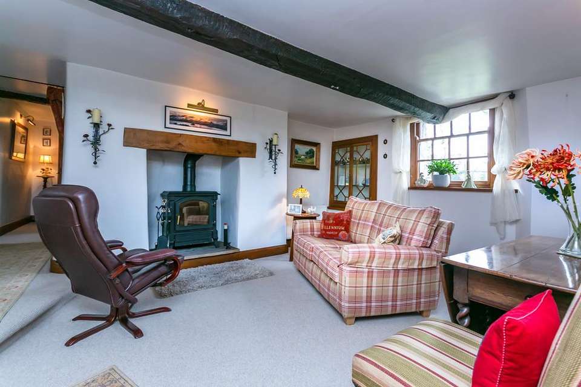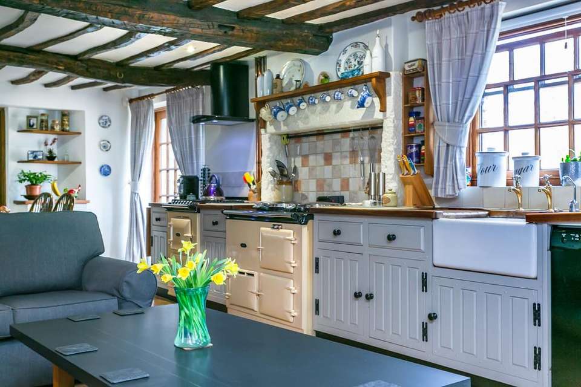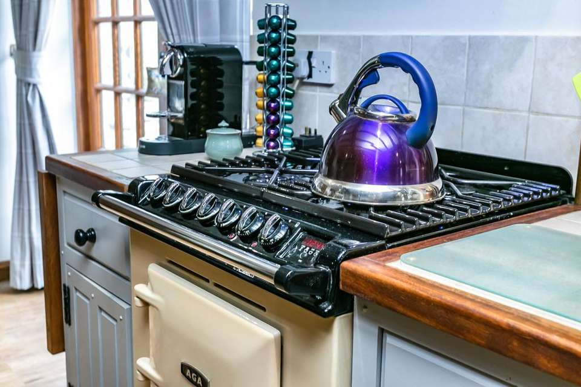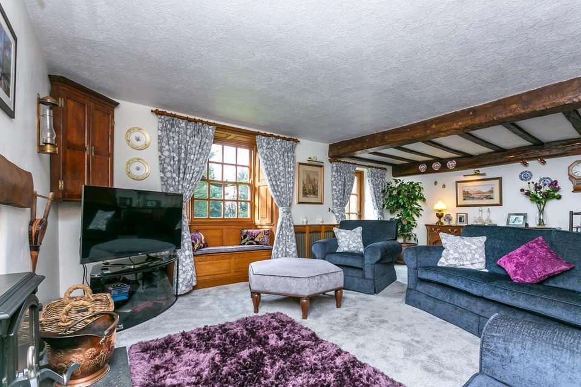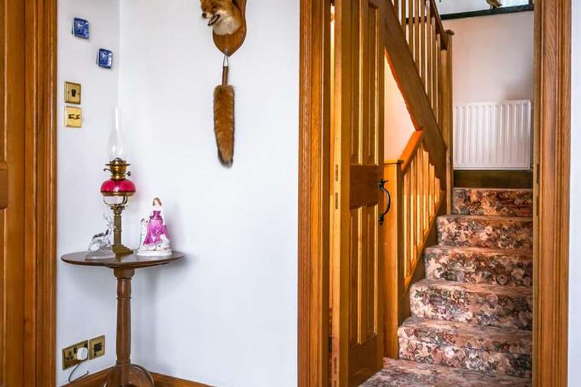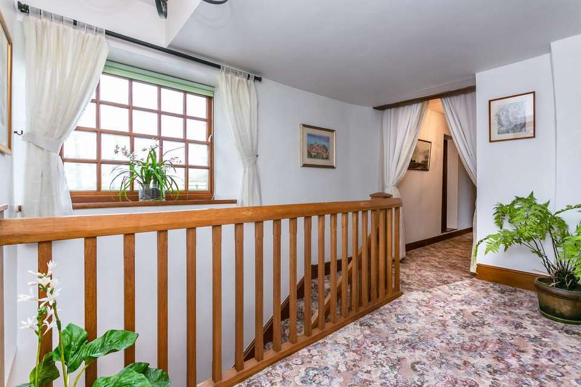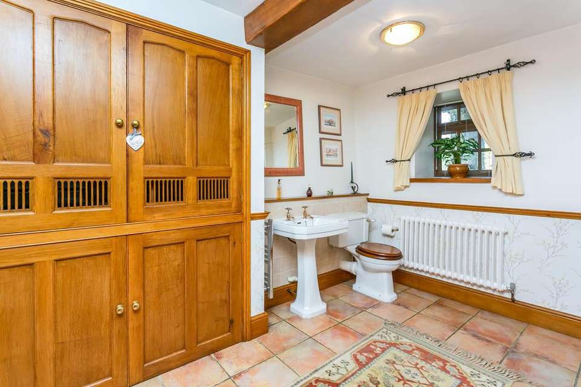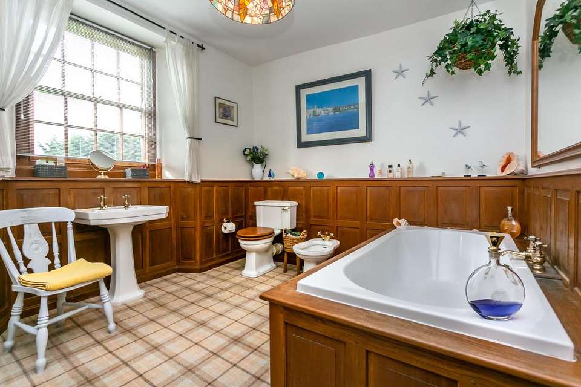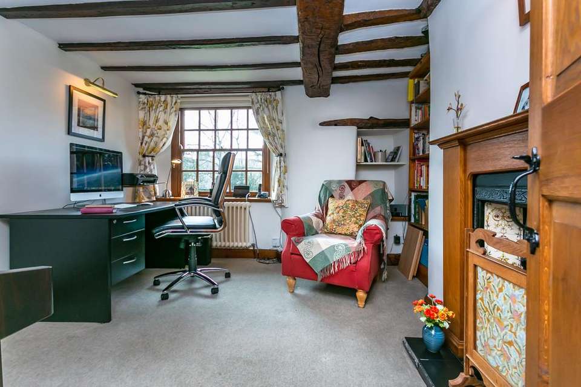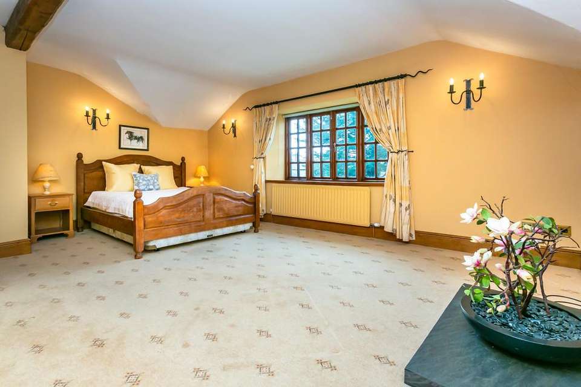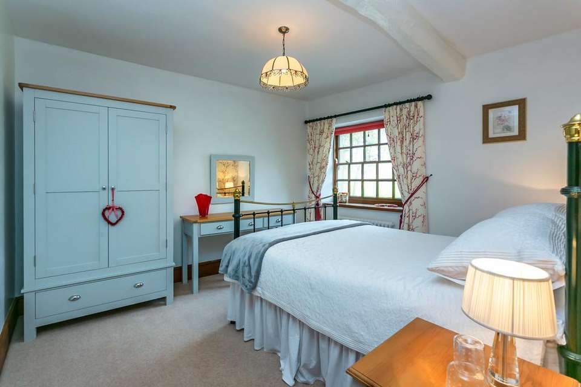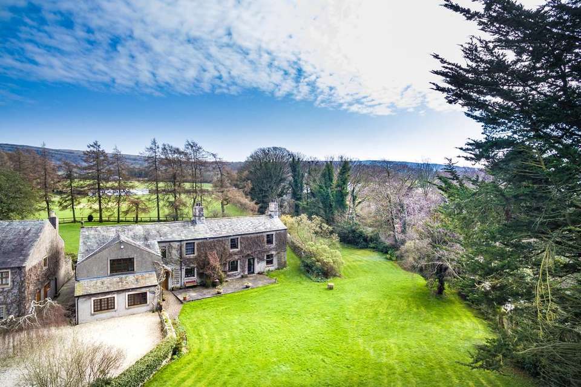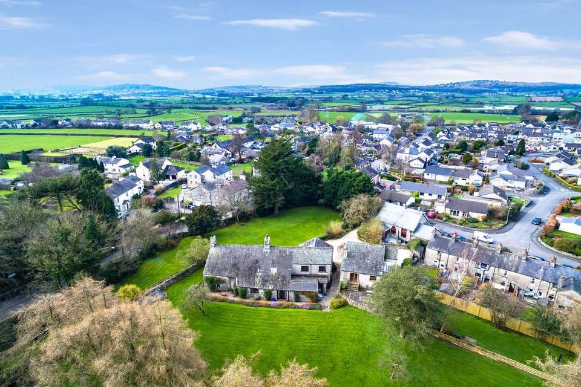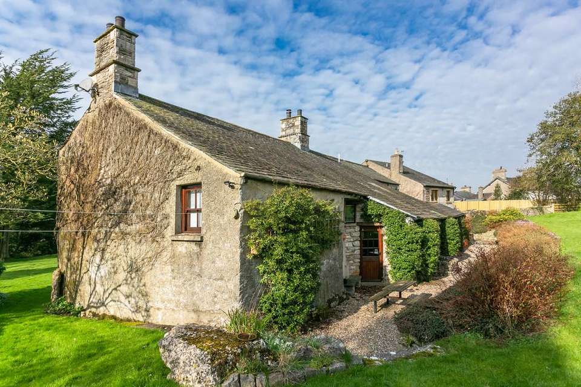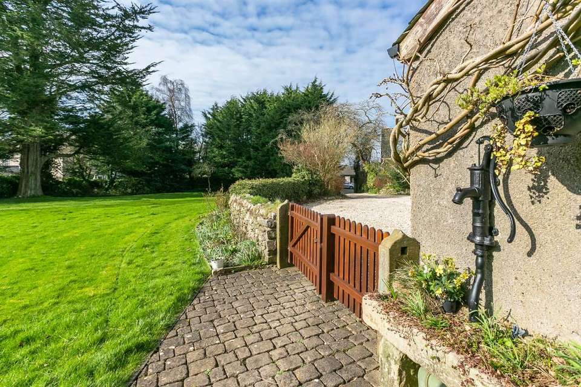5 bedroom farm house for sale
Brooklands, North Road, Holme, LA6 1QAhouse
bedrooms
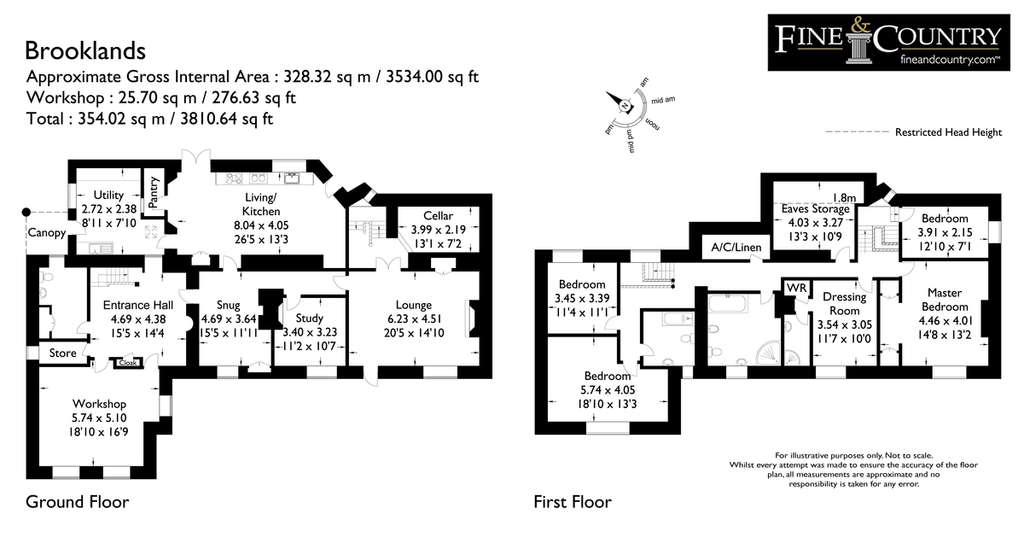
Property photos
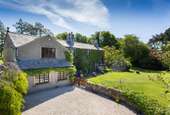
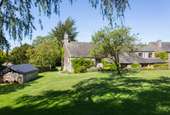
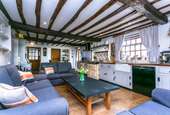
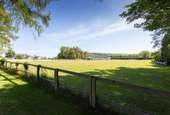
+16
Property description
Dating back to the 1760's, Brooklands is a beautifully presented five bedroom detached family home full of character and charm, set within the heart of Holme village enjoying around 1.5 acres. This charming family home reveals a wealth of original and niche aesthetics which have been meticulously maintained and sympathetically updated by the current vendor, including exposed beams, sash windows and shutters throughout. The present owners have created a warm and inviting family home with a spacious, well balanced layout which has been beautifully developed and renovated to provide versatile living space with high quality fitments and locally sourced materials that have been well planned, to provide superb synergy between original character and contemporary designs for modern living. Three versatile reception rooms to the ground floor are complemented by a fantastic breakfast kitchen and separate utility. There are four double bedrooms to the first floor, one of which is Ensuite, a generous single bedroom and two fantastic house bathrooms. Externally, the property enjoys a peaceful position with private parking and side paddock, a lovely large garden area to both the front and rear with ample patio areas and delightful views toward Farleton Knott and beyond.
Holme Village is ideally located for those looking to commute further afield yet reside within a quaint village which enjoys an active community. There is a pub, a village store and a post office alongside the neighbouring church. Nearby Milnthorpe has a whole host of additional amenities including doctors, dentists, supermarket and some lovely independent shops and restaurants; We love Number 17 and Beetham Nurseries to name but a few!
Accommodation The entrance leads to a sweeping shared gravelled driveway into a levelled parking area in front of the house. The main entrance to Brooklands is accessed via the front of the property, where there is an impressive entrance porch leading into the welcoming reception hall; this is an impressive feature with an open solid oak balustrade stairwell. Off this spacious entrance hall there is a useful and practical workshop, formally the double garage, a cloaks cupboard and downstairs WC which houses the boiler. Throughout the property there are an array of interesting features including exposed beams, arched features and deep window sills; all typical of this stunning period. The entrance hall leads through into the cosy snug area, the perfect sitting room with exposed beams and a log burner sat upon a solid stone hearth. The beautiful traditional kitchen is just off the snug and is certainly the heart of the home with plentiful space for a breakfast table and seating furniture along with an extensive range of fitted cabinets, with Teak worktops and Karndean weathered Oak flooring. The fixtures incorporate an oil fired two oven AGA and a separate gas AGA with electric oven, Belfast sink and there is plumbing in place for a dishwasher. The kitchen provides access into the garden by way of a back door and also patio doors onto the paved seating area, perfect for al fresco dining in the warmer months. There is a useful pantry cupboard just off the kitchen and a conveniently situated utility/boot room which has plumbing in place for a washer and dryer with an external side door, perfect for muddy boots or paws! Through into the inner hall is an excellent bright reception room which makes a comfortable study room with a delightful aspect overlooking the gardens; with sash windows and a gas fire. The living room is the principal reception room to this beautiful home, which has a striking wood burner with exposed lintel, sat upon a Burlington slate hearth, traditional radiator covers, shutters and patio doors which lead onto the garden terrace.
There are two separate staircases to both sides of the property, providing a well planned and versatile layout. The first floor can be assessed either from the main entrance hall or via the principal living room; there is a useful cellar room adjacent to the living room providing a dry and practical storage area.
There are five bedrooms in total to the first floor all of good proportions and each enjoy their own individual features, one of which has an ensuite shower room and one being a generous single room. All bedrooms relish unique views over the front and rear gardens, the cricket club and beyond towards Farleton Knott. The master suite has a magnificent dual aspect over the front and benefits from built in double wardrobes. There are two house bathrooms, one is a large room with a five piece suite and the second is a three piece suite, comprising bath, WC and wash hand basin. Off the landing hall there is a practical linen cupboard with built in shelving which houses the water tank. The walk in attic is a fabulous, spacious and easily accessible storage area, perfect for suitcases and the like!
Outside The keen gardener will enjoy this interesting and varied traditional garden at Brooklands; amounting to approximately 1.5 acres in total. The gardens to both the front and rear include neatly maintained lawned gardens and bordered by well stocked shrubs and flowerbeds, a large selection of magnificent tall trees including twin holly trees and larch trees are scattered over the rear lawn area creating a private aspect. There are ample areas surrounding the house providing space for outdoor furniture on the large flagged stone terraces, perfect for alfresco dining. There is a side paddock adjacent to the front garden with an electric point to the rear, bounded by shrubs and trees. There is the option to create a private drive through the front garden, if so desired.
Directions Leaving M6 at J35, follow signs to Milnthorpe via A6. At the second roundabout, follow signs to Burton in Kendal, A6070 and continue to follow signs into Holme. Upon entering the village along the B6384, turn left after the Holy Trinity Church and the drive for Brooklands can be found on your right hand side.
Services All mains services connected
B4RN available in the village
Tenure Freehold
Council Tax Band G
Holme Village is ideally located for those looking to commute further afield yet reside within a quaint village which enjoys an active community. There is a pub, a village store and a post office alongside the neighbouring church. Nearby Milnthorpe has a whole host of additional amenities including doctors, dentists, supermarket and some lovely independent shops and restaurants; We love Number 17 and Beetham Nurseries to name but a few!
Accommodation The entrance leads to a sweeping shared gravelled driveway into a levelled parking area in front of the house. The main entrance to Brooklands is accessed via the front of the property, where there is an impressive entrance porch leading into the welcoming reception hall; this is an impressive feature with an open solid oak balustrade stairwell. Off this spacious entrance hall there is a useful and practical workshop, formally the double garage, a cloaks cupboard and downstairs WC which houses the boiler. Throughout the property there are an array of interesting features including exposed beams, arched features and deep window sills; all typical of this stunning period. The entrance hall leads through into the cosy snug area, the perfect sitting room with exposed beams and a log burner sat upon a solid stone hearth. The beautiful traditional kitchen is just off the snug and is certainly the heart of the home with plentiful space for a breakfast table and seating furniture along with an extensive range of fitted cabinets, with Teak worktops and Karndean weathered Oak flooring. The fixtures incorporate an oil fired two oven AGA and a separate gas AGA with electric oven, Belfast sink and there is plumbing in place for a dishwasher. The kitchen provides access into the garden by way of a back door and also patio doors onto the paved seating area, perfect for al fresco dining in the warmer months. There is a useful pantry cupboard just off the kitchen and a conveniently situated utility/boot room which has plumbing in place for a washer and dryer with an external side door, perfect for muddy boots or paws! Through into the inner hall is an excellent bright reception room which makes a comfortable study room with a delightful aspect overlooking the gardens; with sash windows and a gas fire. The living room is the principal reception room to this beautiful home, which has a striking wood burner with exposed lintel, sat upon a Burlington slate hearth, traditional radiator covers, shutters and patio doors which lead onto the garden terrace.
There are two separate staircases to both sides of the property, providing a well planned and versatile layout. The first floor can be assessed either from the main entrance hall or via the principal living room; there is a useful cellar room adjacent to the living room providing a dry and practical storage area.
There are five bedrooms in total to the first floor all of good proportions and each enjoy their own individual features, one of which has an ensuite shower room and one being a generous single room. All bedrooms relish unique views over the front and rear gardens, the cricket club and beyond towards Farleton Knott. The master suite has a magnificent dual aspect over the front and benefits from built in double wardrobes. There are two house bathrooms, one is a large room with a five piece suite and the second is a three piece suite, comprising bath, WC and wash hand basin. Off the landing hall there is a practical linen cupboard with built in shelving which houses the water tank. The walk in attic is a fabulous, spacious and easily accessible storage area, perfect for suitcases and the like!
Outside The keen gardener will enjoy this interesting and varied traditional garden at Brooklands; amounting to approximately 1.5 acres in total. The gardens to both the front and rear include neatly maintained lawned gardens and bordered by well stocked shrubs and flowerbeds, a large selection of magnificent tall trees including twin holly trees and larch trees are scattered over the rear lawn area creating a private aspect. There are ample areas surrounding the house providing space for outdoor furniture on the large flagged stone terraces, perfect for alfresco dining. There is a side paddock adjacent to the front garden with an electric point to the rear, bounded by shrubs and trees. There is the option to create a private drive through the front garden, if so desired.
Directions Leaving M6 at J35, follow signs to Milnthorpe via A6. At the second roundabout, follow signs to Burton in Kendal, A6070 and continue to follow signs into Holme. Upon entering the village along the B6384, turn left after the Holy Trinity Church and the drive for Brooklands can be found on your right hand side.
Services All mains services connected
B4RN available in the village
Tenure Freehold
Council Tax Band G
Council tax
First listed
Over a month agoEnergy Performance Certificate
Brooklands, North Road, Holme, LA6 1QA
Placebuzz mortgage repayment calculator
Monthly repayment
The Est. Mortgage is for a 25 years repayment mortgage based on a 10% deposit and a 5.5% annual interest. It is only intended as a guide. Make sure you obtain accurate figures from your lender before committing to any mortgage. Your home may be repossessed if you do not keep up repayments on a mortgage.
Brooklands, North Road, Holme, LA6 1QA - Streetview
DISCLAIMER: Property descriptions and related information displayed on this page are marketing materials provided by Fine & Country - Lancaster. Placebuzz does not warrant or accept any responsibility for the accuracy or completeness of the property descriptions or related information provided here and they do not constitute property particulars. Please contact Fine & Country - Lancaster for full details and further information.





