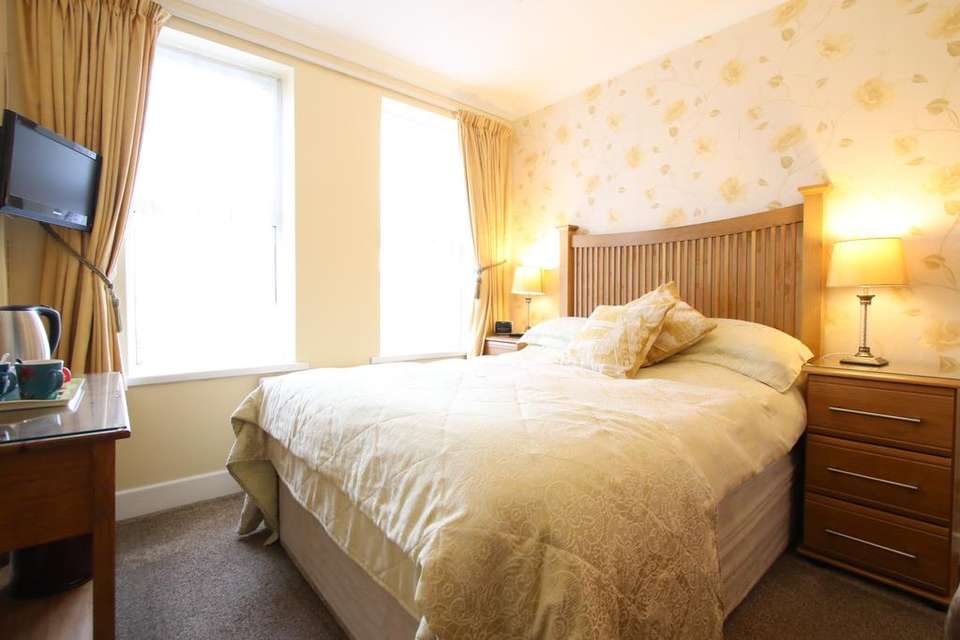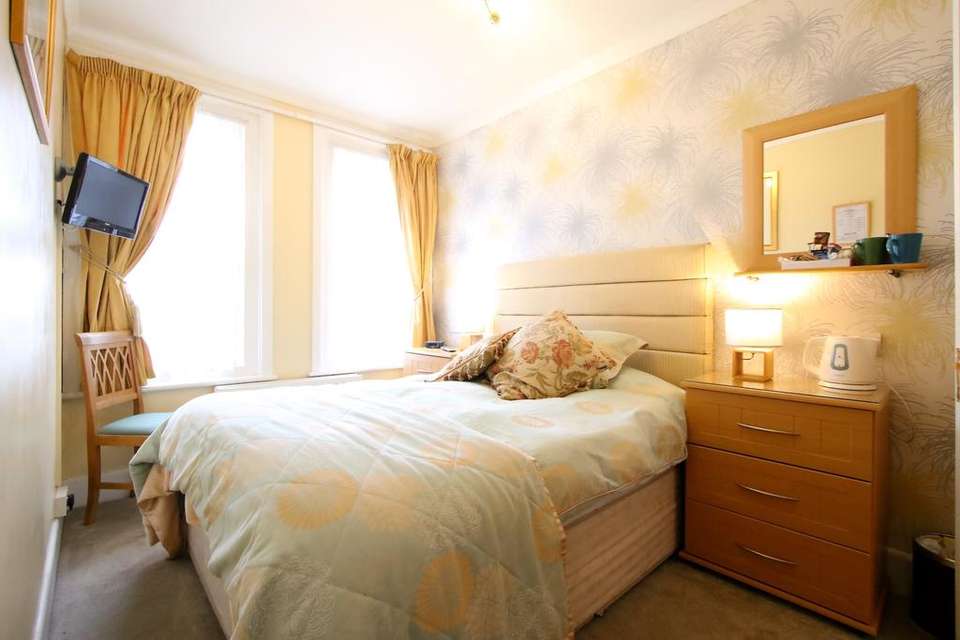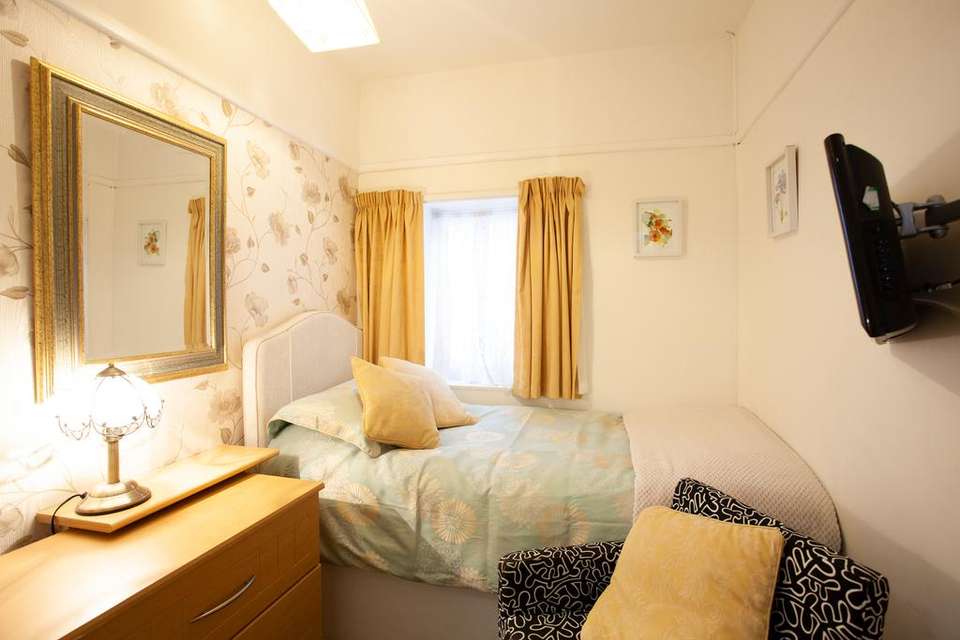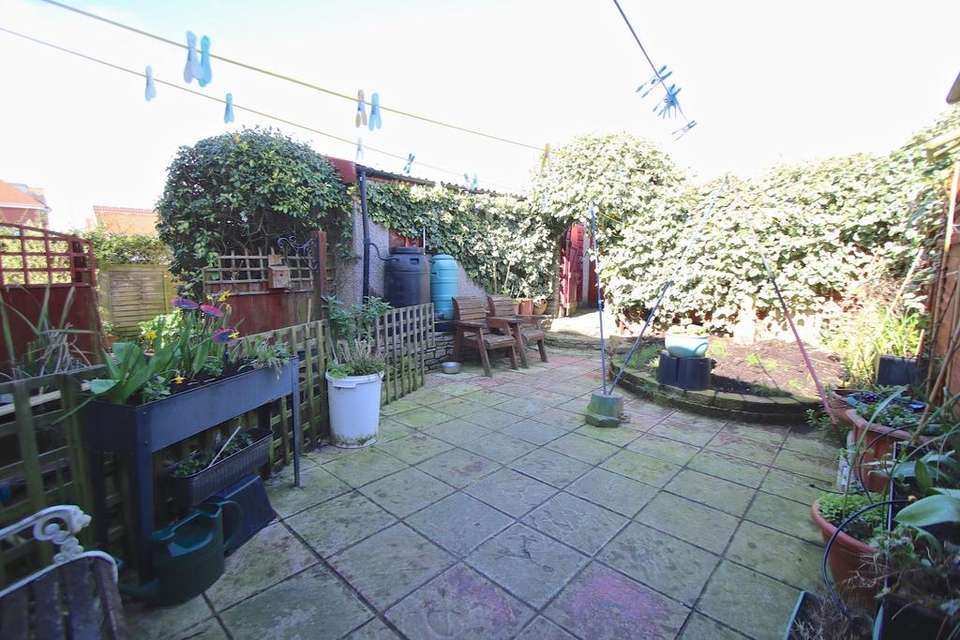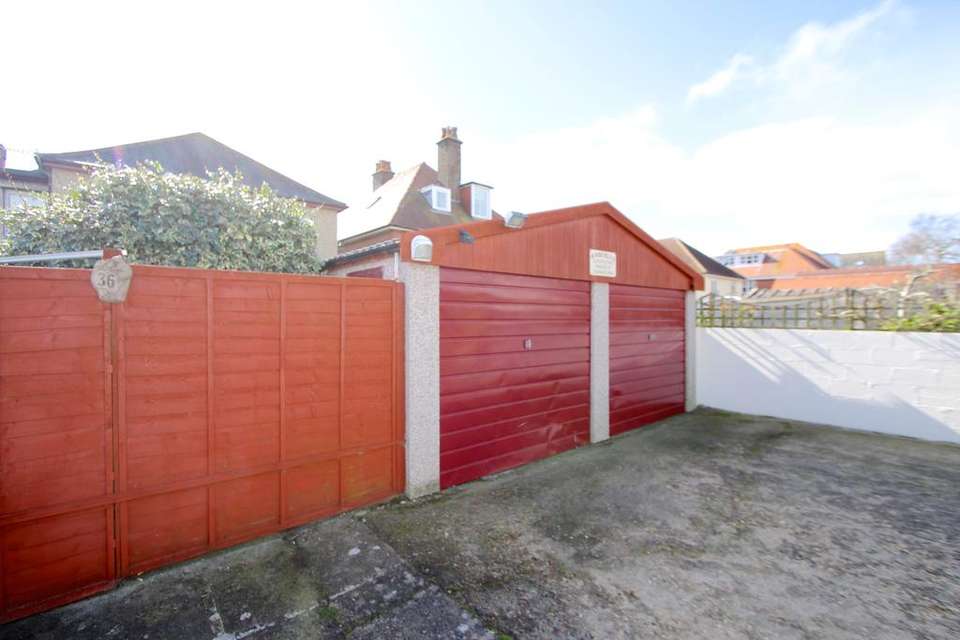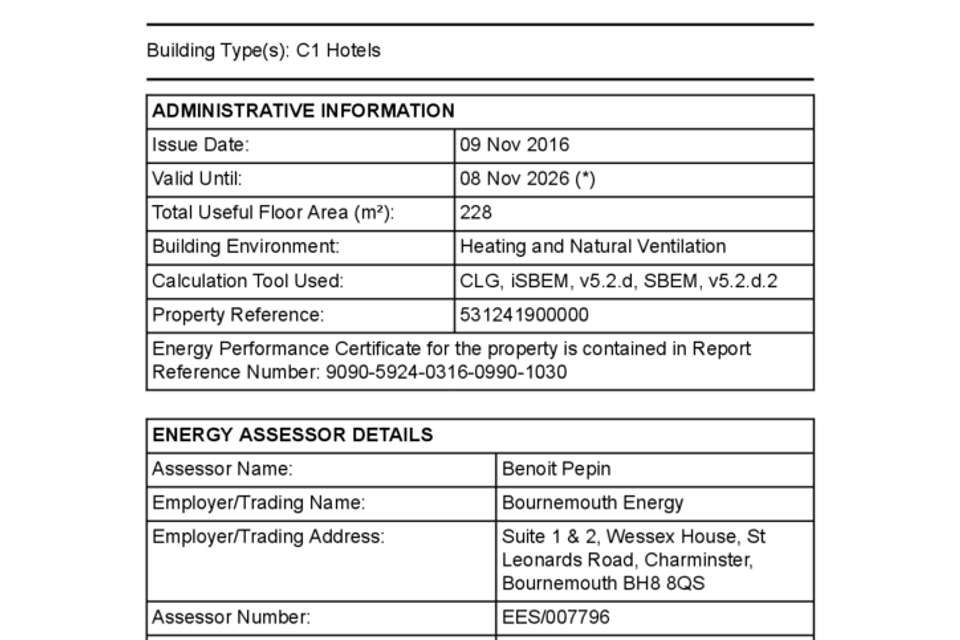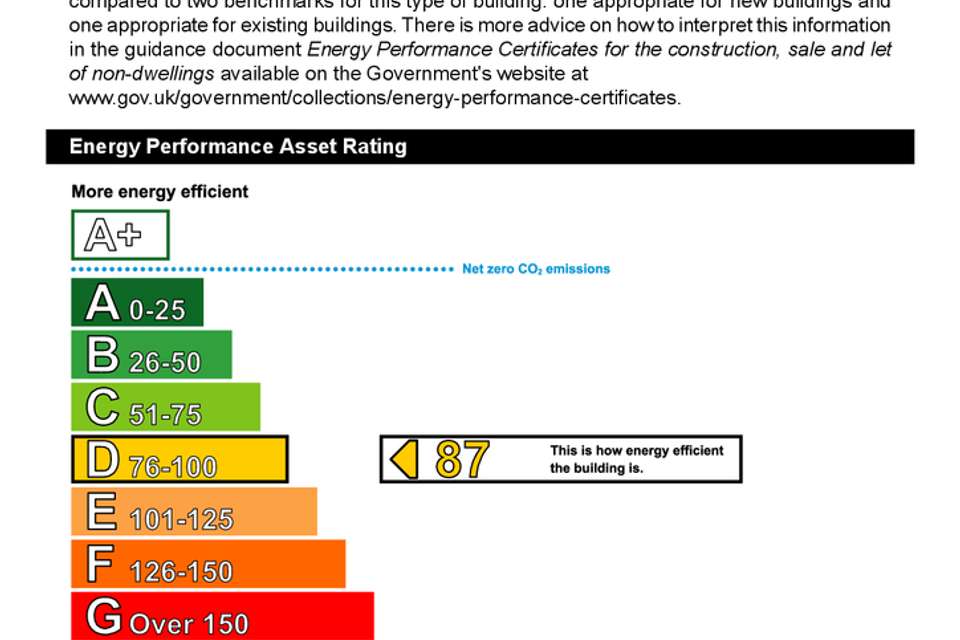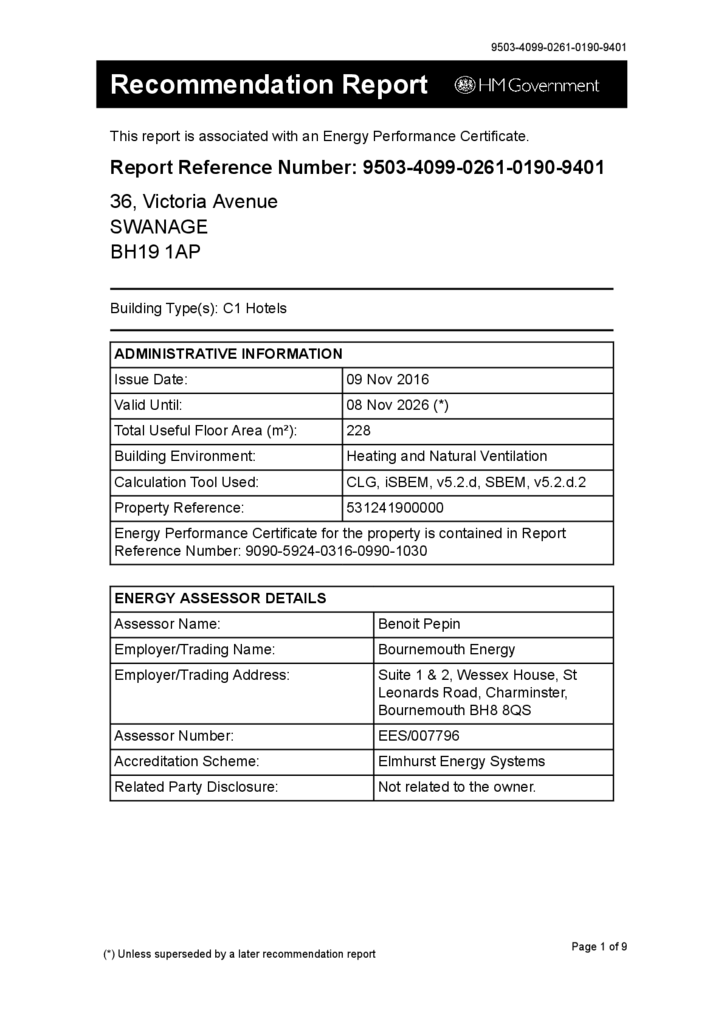10 bedroom detached house for sale
VICTORIA AVENUE, SWANAGEdetached house
bedrooms
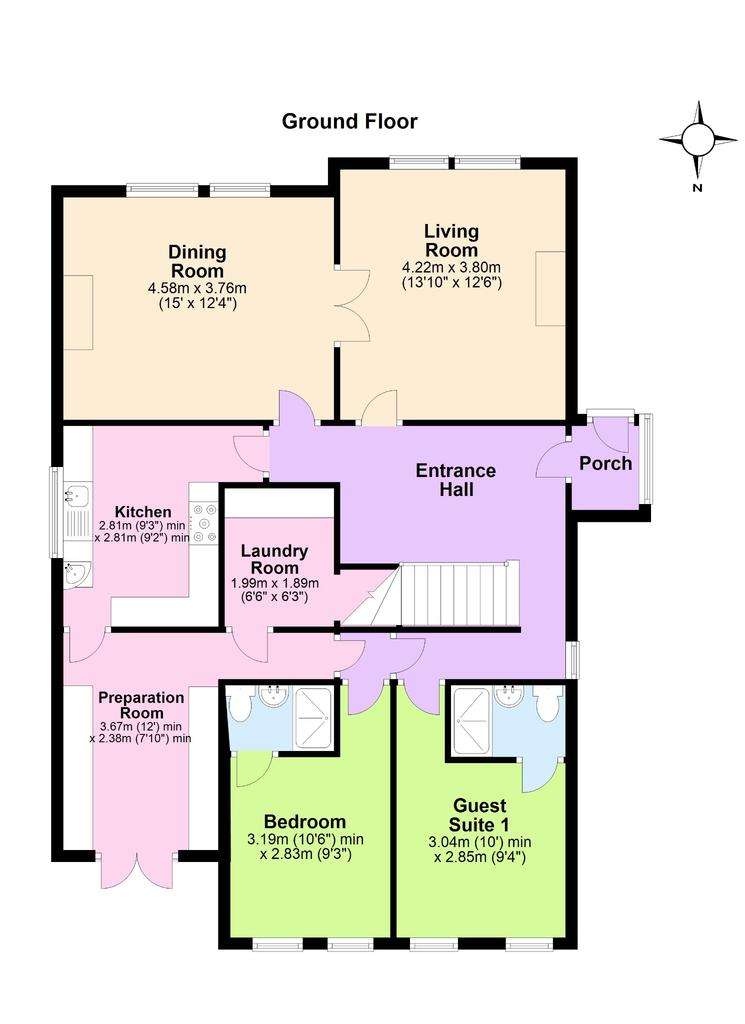
Property photos

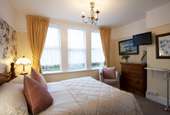
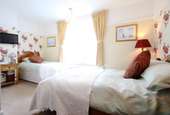
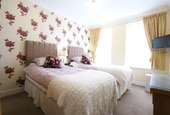
+7
Property description
This fine detached property is currently used as a highly successful guest house, but is equally suitable as a large family home and is situated in an excellent position some 500 metres from the town centre and beach. The original property is thought to date back to the 1920s, although substantially extended in later years and has been maintained to a good standard throughout.
The owners currently let 7 en-suite bedrooms from February through the summer months until October, providing an excellent income, with many customers returning year on year. There is considerable scope to increase this amount by extending the season, adding in school trips and evening meals. Full details of this successful B&B, including direct booking facility, can be found on the owners website amberleabandbswanage.co.uk The majority of the furniture, fixtures and fittings will be included in the price. A full inventory will be provided and attached to the contract in the event of a sale. In addition, the owners accomodation comprises 3 bedrooms (one en-suite), living room and bathroom. At the rear is an easily maintained courtyard garden, 5 parking spaces and double garage.
Swanage lies at the eastern tip of the Isle of Purbeck, delightfully situated between the Purbeck Hills. It has a fine, safe, sandy beach and is an attractive mixture of old stone cottages and more modern properties, all of which blend in well with the peaceful surroundings. It is perfectly located for a coastal walk along the Jurassic coastal path and World Heritage Coastline, which incorporates Old Harry Rock.
The entrance hall welcomes you to the property and leads through to the owners living room and dining room which is used by the guests. Both rooms are South facing and have polished stone firelaces with fitted gas fires. There is a kitchen fitted with large 5 burner gas range cooker, a preparation room and separate laundry with integrated appliances.
GUEST ACCOMMODATION
Ground Floor
Dining room, 1 double guest suite.
First Floor
1 family guest suite, 3 double guest suites, 1 twin guest suite and 1 single suite. All rooms are fitted to a high standard with en-suite shower/wet room and are equipped with TV and tea/coffee facilities.
OWNERS ACCOMMODATION
Ground Floor
Living room, kitchen, preparation room, laundry room, 1 double en-suite bedroom
First Floor
Bathroom
Second Floor
2 double bedrooms
Total Floor Area Approx. 228sqm
SERVICES All mains services connected.
BUSINESS RATES & COUNCIL TAX Rateable Value £7,600, full rates payable 2020/21 £3,792.40, however, with the current Small Business Relief the Rates Payable is nil. Council Tax Band A - £1,443.69 for 2020/2021
VIEWING Strictly by appointment through the Sole Agents, Corbens,[use Contact Agent Button]. Postcode BH19 1AP.
Property Ref: VIC1187
The owners currently let 7 en-suite bedrooms from February through the summer months until October, providing an excellent income, with many customers returning year on year. There is considerable scope to increase this amount by extending the season, adding in school trips and evening meals. Full details of this successful B&B, including direct booking facility, can be found on the owners website amberleabandbswanage.co.uk The majority of the furniture, fixtures and fittings will be included in the price. A full inventory will be provided and attached to the contract in the event of a sale. In addition, the owners accomodation comprises 3 bedrooms (one en-suite), living room and bathroom. At the rear is an easily maintained courtyard garden, 5 parking spaces and double garage.
Swanage lies at the eastern tip of the Isle of Purbeck, delightfully situated between the Purbeck Hills. It has a fine, safe, sandy beach and is an attractive mixture of old stone cottages and more modern properties, all of which blend in well with the peaceful surroundings. It is perfectly located for a coastal walk along the Jurassic coastal path and World Heritage Coastline, which incorporates Old Harry Rock.
The entrance hall welcomes you to the property and leads through to the owners living room and dining room which is used by the guests. Both rooms are South facing and have polished stone firelaces with fitted gas fires. There is a kitchen fitted with large 5 burner gas range cooker, a preparation room and separate laundry with integrated appliances.
GUEST ACCOMMODATION
Ground Floor
Dining room, 1 double guest suite.
First Floor
1 family guest suite, 3 double guest suites, 1 twin guest suite and 1 single suite. All rooms are fitted to a high standard with en-suite shower/wet room and are equipped with TV and tea/coffee facilities.
OWNERS ACCOMMODATION
Ground Floor
Living room, kitchen, preparation room, laundry room, 1 double en-suite bedroom
First Floor
Bathroom
Second Floor
2 double bedrooms
Total Floor Area Approx. 228sqm
SERVICES All mains services connected.
BUSINESS RATES & COUNCIL TAX Rateable Value £7,600, full rates payable 2020/21 £3,792.40, however, with the current Small Business Relief the Rates Payable is nil. Council Tax Band A - £1,443.69 for 2020/2021
VIEWING Strictly by appointment through the Sole Agents, Corbens,[use Contact Agent Button]. Postcode BH19 1AP.
Property Ref: VIC1187
Council tax
First listed
Over a month agoEnergy Performance Certificate
VICTORIA AVENUE, SWANAGE
Placebuzz mortgage repayment calculator
Monthly repayment
The Est. Mortgage is for a 25 years repayment mortgage based on a 10% deposit and a 5.5% annual interest. It is only intended as a guide. Make sure you obtain accurate figures from your lender before committing to any mortgage. Your home may be repossessed if you do not keep up repayments on a mortgage.
VICTORIA AVENUE, SWANAGE - Streetview
DISCLAIMER: Property descriptions and related information displayed on this page are marketing materials provided by Corbens Estate Agents - Swanage. Placebuzz does not warrant or accept any responsibility for the accuracy or completeness of the property descriptions or related information provided here and they do not constitute property particulars. Please contact Corbens Estate Agents - Swanage for full details and further information.





