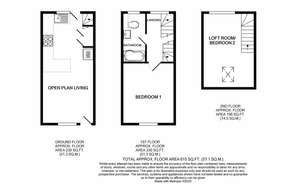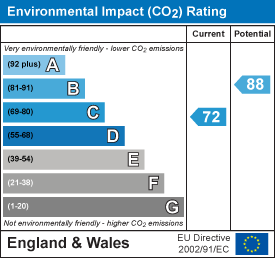2 bedroom terraced house for sale
The Shute, Newchurch, PO36 0NWterraced house
bedrooms

Property photos




+14
Property description
A delightful, extensively upgraded and re-modelled 1-2 BEDROOM period cottage ideally situated in the beautiful village of Newchurch. On entering the property, the superb space and light are evident. The ground floor comprises a large open-plan stylish kitchen/living room with attractive new kitchen. On the first floor you will find a luxurious family sized bathroom and double bedroom. At the top floor there is further accommodation which is adaptable for use as either another bedroom or study. Externally the TERRACED GARDEN offers lovely views over the Downs with separate patio area and vegetable garden. In our opinion, an ideal first, second or investment home that has to viewed to appreciate the excellent condition and location.
Accommodation: - Double glazed entrance door to:
Open Plan Living: - 6.73m x 3.18m (22'1 x 10'5) - An impressive open-plan living area comprising:
Sitting Area:
Charming sitting room with double glazed window to front. Natural Welsh slate flooring. Wall mounted electric fire. Stylish vertical radiator. Television and telephone points. Shelving unit with coat hooks. Open to:
Kitchen:
Stylish kitchen comprising a range of light coloured cupboard and drawer units with contrasting work surfaces over. Inset single sink and drainer with Brita filter mixer tap. Integrated appliances include 4 ring gas hob with glass splashback and extractor hood over, Hotpoint eye-level double electric oven. Space for fridge freezer and slimline dishwasher. Attractive wood shelving units. Gas fuelled fan heater. Understairs cupboards x 2, 1 housing electric meter. Stylish wooden staircase with glass balustrade to first floor. Double glazed window to rear. Double glazed door opening to rear garden.
First Floor Landing: - Double glazed window to rear offering lovely Downs views. Stylish wooden staircase with glass balustrade to second floor. Radiator. Recessed down lighters. Doors to:
Bedroom 1: - 3.51m x 3.12m (11'6 x 10'3) - Spacious double bedroom with double glazed window to front. Beamed ceiling. Radiator. Recessed down lighters.
Bathroom: - 2.92m x 1.45m (9'7 x 4'9) - Modern white suite comprising P-shaped bath with mixer shower, glass shower screen and 'aquaboard' surround, vanity wash hand basin with mixer tap and toiletry cupboards above and below, low level w.c. with concealed cistern. Heated towel rail. Extractor fan. Vinyl flooring.
Second Floor: -
Home Office/Bedroom 2: - 4.57m x 3.15m (15'0 x 10'4) - Spacious and bright versatile room with double glazed dormer window to rear offering far reaching views of the Downs. Velux style window to front. Under eaves storage x 2. Wood flooring. Vaillant boiler. Fitted shelving. Recessed down lighers. Radiator.
Outside: - To the front is a small gravelled area and paved pathway to the front door. To the rear is a pretty terraced garden housing a variety of plants and shrubs. A paved patio area provides the ideal spot for dining al fresco, and enjoying the stunning views of the Downs and surrounding countryside. Other benefits include raised vegetable plots, potting shed, shed, pergola, outside lighting.
Utility: - To the rear of the property, just outside the kitchen door, is an open brick built utility area with space and plumbing for washing machine and tumble dryer.
Tenure: - We understand this property is FREEHOLD.
Council Tax: - Band: B.
Directions: - Take the main Ashey Road out of Ryde and continue until reaching the sharp right hand bend at the top of the downs. Continue down the hill of the Downs Road taking the left hand turn at the bottom towards Knighton. Continue on Knighton Lane towards Newchurch. At the T junction, turn left onto The Shute. Travel across the bridge and 3 The Square is halfway up the hill on the right hand side.
Disclaimer: - Floor plan and measurements are approximate and not to scale. We have not tested any appliance or systems, and our description should not be taken as a guarantee that these are in working order. None of these statements contained in the details are to be relied upon as statements of fact.
Accommodation: - Double glazed entrance door to:
Open Plan Living: - 6.73m x 3.18m (22'1 x 10'5) - An impressive open-plan living area comprising:
Sitting Area:
Charming sitting room with double glazed window to front. Natural Welsh slate flooring. Wall mounted electric fire. Stylish vertical radiator. Television and telephone points. Shelving unit with coat hooks. Open to:
Kitchen:
Stylish kitchen comprising a range of light coloured cupboard and drawer units with contrasting work surfaces over. Inset single sink and drainer with Brita filter mixer tap. Integrated appliances include 4 ring gas hob with glass splashback and extractor hood over, Hotpoint eye-level double electric oven. Space for fridge freezer and slimline dishwasher. Attractive wood shelving units. Gas fuelled fan heater. Understairs cupboards x 2, 1 housing electric meter. Stylish wooden staircase with glass balustrade to first floor. Double glazed window to rear. Double glazed door opening to rear garden.
First Floor Landing: - Double glazed window to rear offering lovely Downs views. Stylish wooden staircase with glass balustrade to second floor. Radiator. Recessed down lighters. Doors to:
Bedroom 1: - 3.51m x 3.12m (11'6 x 10'3) - Spacious double bedroom with double glazed window to front. Beamed ceiling. Radiator. Recessed down lighters.
Bathroom: - 2.92m x 1.45m (9'7 x 4'9) - Modern white suite comprising P-shaped bath with mixer shower, glass shower screen and 'aquaboard' surround, vanity wash hand basin with mixer tap and toiletry cupboards above and below, low level w.c. with concealed cistern. Heated towel rail. Extractor fan. Vinyl flooring.
Second Floor: -
Home Office/Bedroom 2: - 4.57m x 3.15m (15'0 x 10'4) - Spacious and bright versatile room with double glazed dormer window to rear offering far reaching views of the Downs. Velux style window to front. Under eaves storage x 2. Wood flooring. Vaillant boiler. Fitted shelving. Recessed down lighers. Radiator.
Outside: - To the front is a small gravelled area and paved pathway to the front door. To the rear is a pretty terraced garden housing a variety of plants and shrubs. A paved patio area provides the ideal spot for dining al fresco, and enjoying the stunning views of the Downs and surrounding countryside. Other benefits include raised vegetable plots, potting shed, shed, pergola, outside lighting.
Utility: - To the rear of the property, just outside the kitchen door, is an open brick built utility area with space and plumbing for washing machine and tumble dryer.
Tenure: - We understand this property is FREEHOLD.
Council Tax: - Band: B.
Directions: - Take the main Ashey Road out of Ryde and continue until reaching the sharp right hand bend at the top of the downs. Continue down the hill of the Downs Road taking the left hand turn at the bottom towards Knighton. Continue on Knighton Lane towards Newchurch. At the T junction, turn left onto The Shute. Travel across the bridge and 3 The Square is halfway up the hill on the right hand side.
Disclaimer: - Floor plan and measurements are approximate and not to scale. We have not tested any appliance or systems, and our description should not be taken as a guarantee that these are in working order. None of these statements contained in the details are to be relied upon as statements of fact.
Council tax
First listed
Over a month agoEnergy Performance Certificate
The Shute, Newchurch, PO36 0NW
Placebuzz mortgage repayment calculator
Monthly repayment
The Est. Mortgage is for a 25 years repayment mortgage based on a 10% deposit and a 5.5% annual interest. It is only intended as a guide. Make sure you obtain accurate figures from your lender before committing to any mortgage. Your home may be repossessed if you do not keep up repayments on a mortgage.
The Shute, Newchurch, PO36 0NW - Streetview
DISCLAIMER: Property descriptions and related information displayed on this page are marketing materials provided by Seafields - Ryde. Placebuzz does not warrant or accept any responsibility for the accuracy or completeness of the property descriptions or related information provided here and they do not constitute property particulars. Please contact Seafields - Ryde for full details and further information.



















