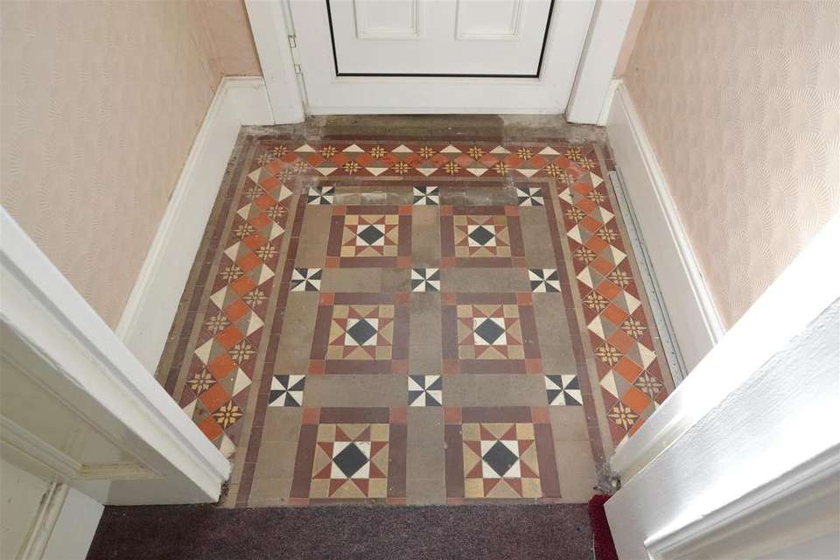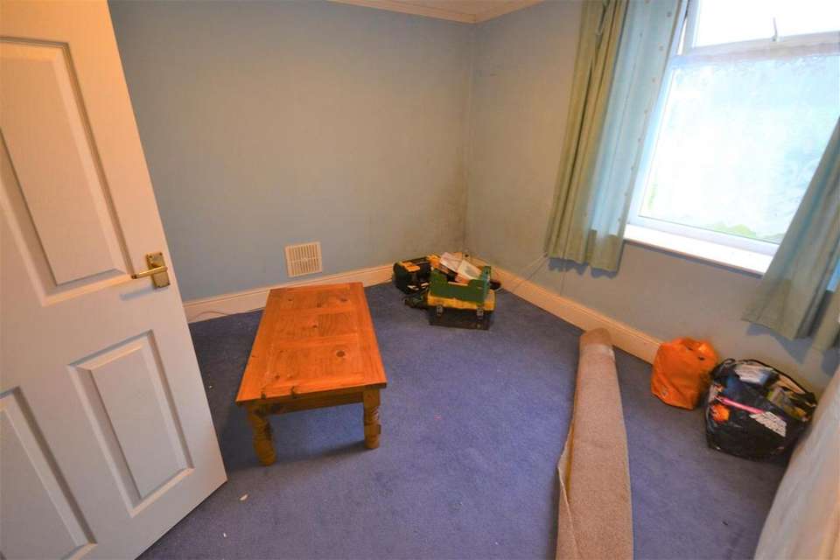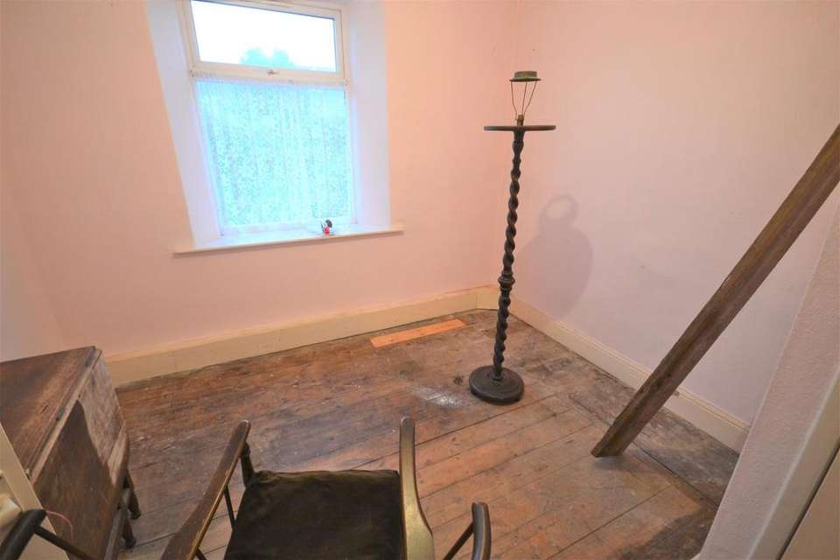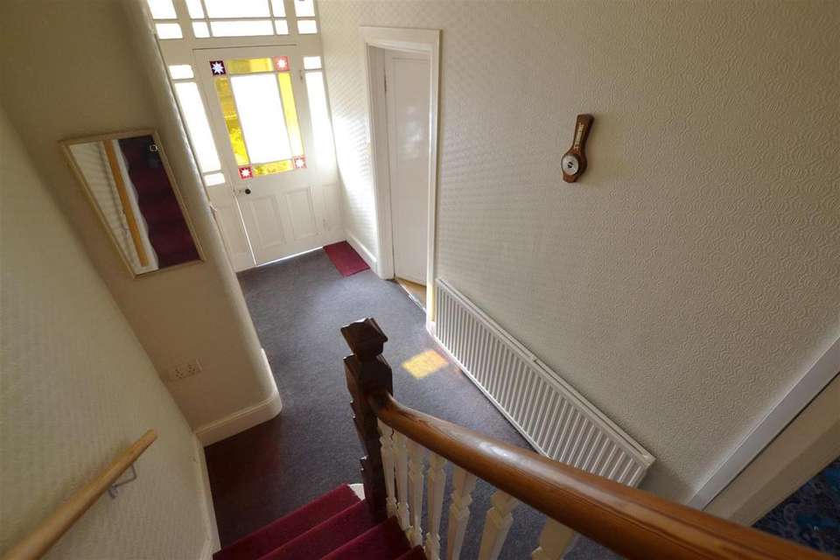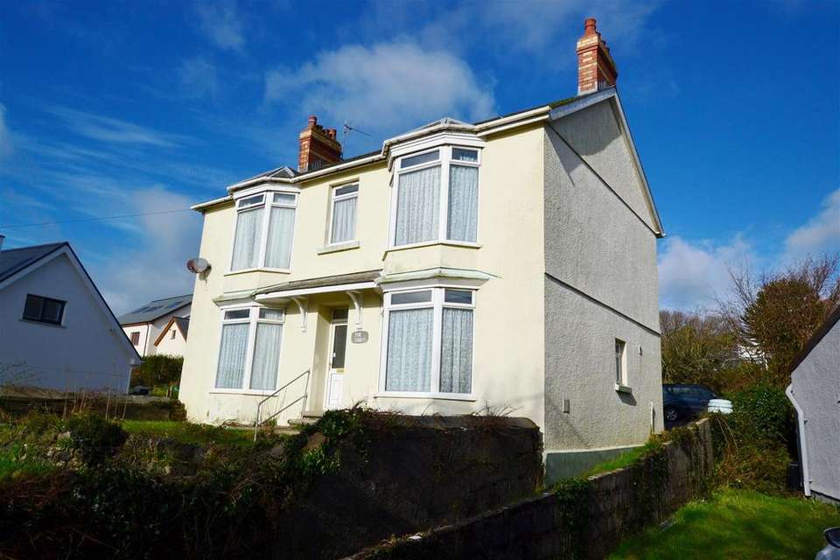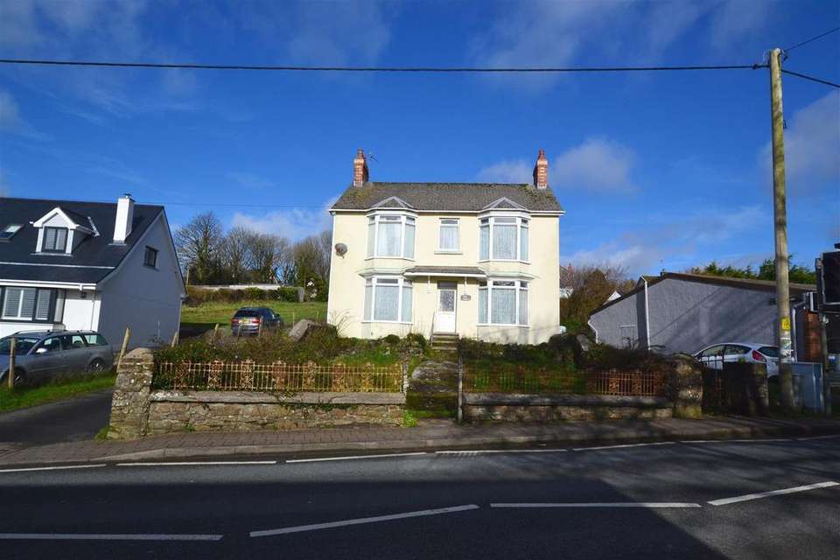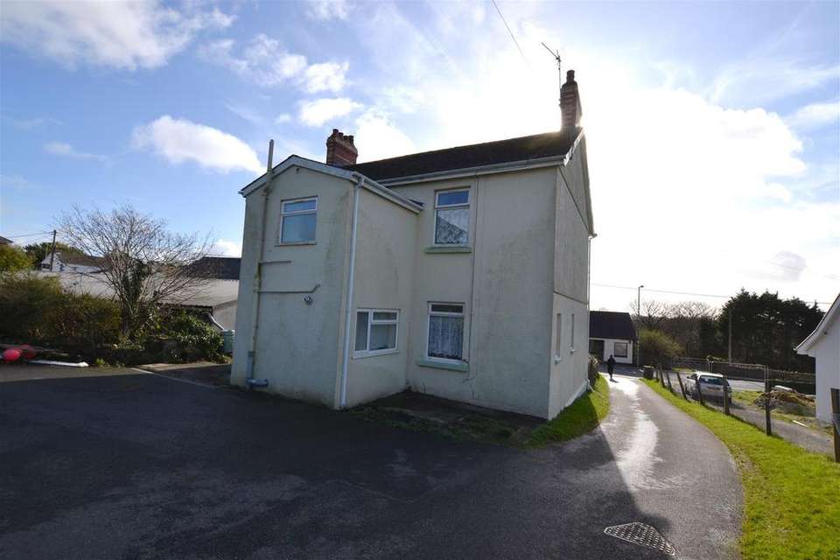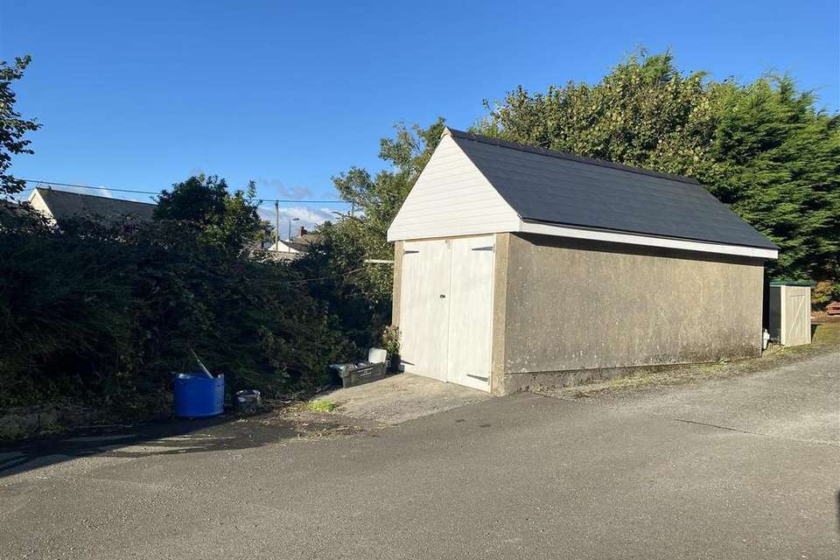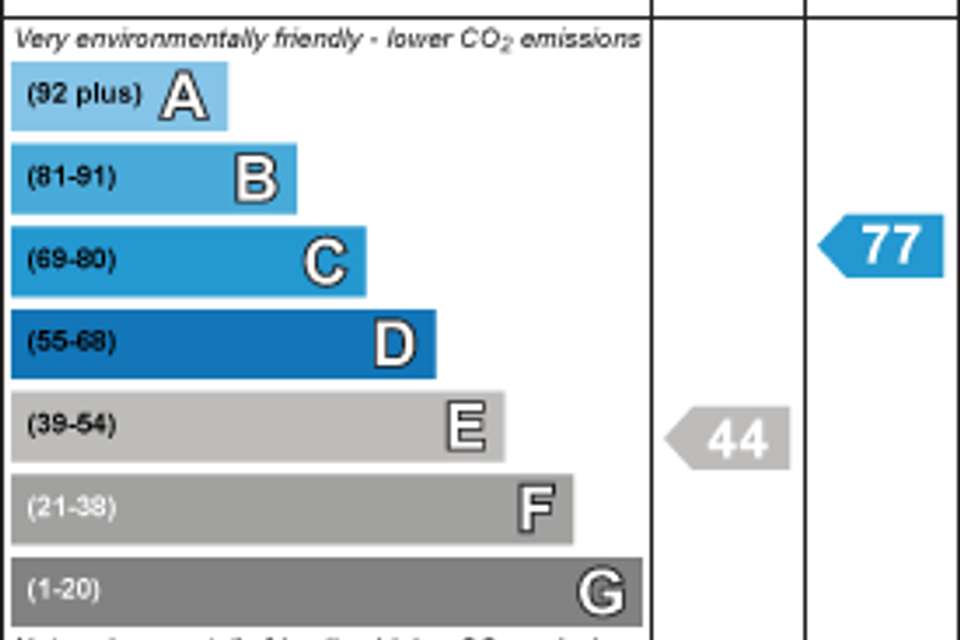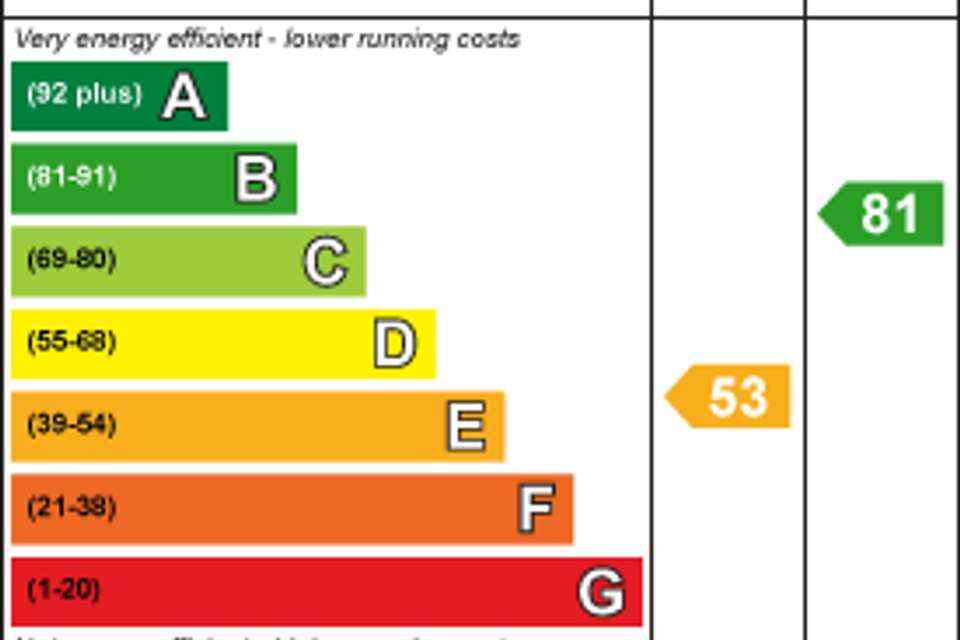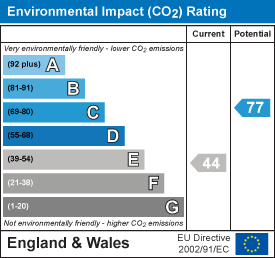5 bedroom detached house for sale
Carmarthen Road, Kilgettydetached house
bedrooms
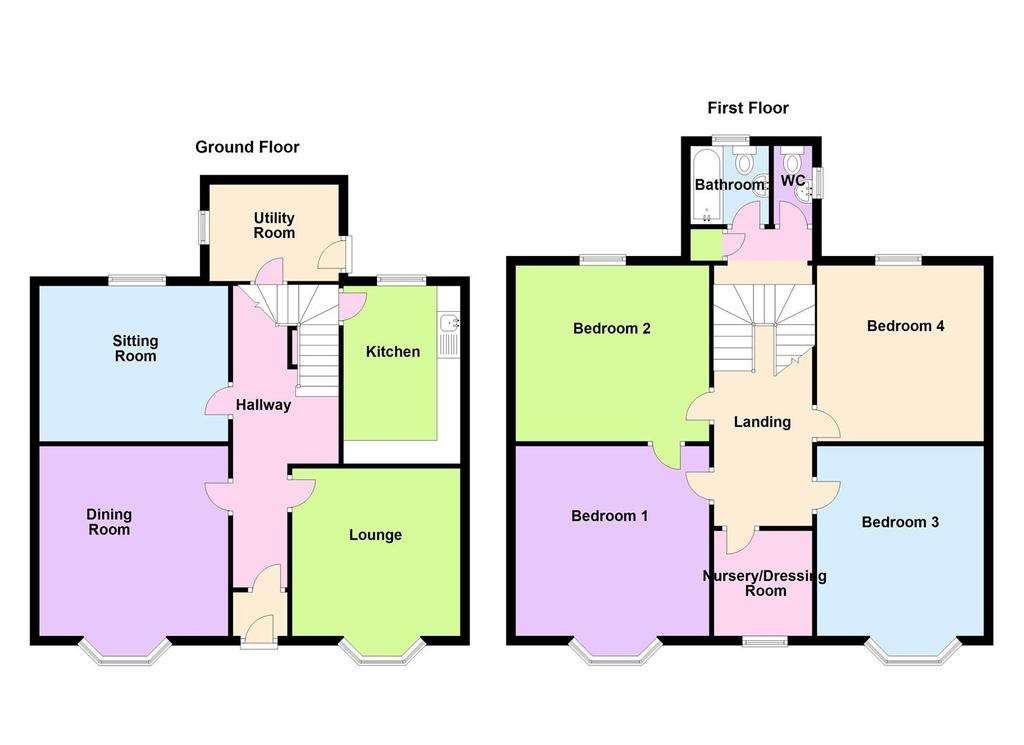
Property photos

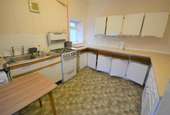
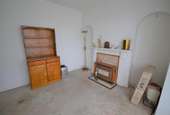

+10
Property description
The Croft is a detached period property with an abundance of character, centrally located in Kilgetty, within walking distance of everyday conveniences. The layout of the property briefly comprises entrance porch, hallway, three reception rooms, kitchen, utility room, four double bedrooms, nursery/dressing room, bathroom, and separate WC. Externally the property offers a lawn garden to the front displaying plenty of curb appeal, whilst to the rear is a shared driveway leading to a garage and off-road parking. The property retains character features including fireplaces in the reception rooms, bay windows, and pattern tiled flooring in the entrance hallway. It also comes with the added benefit of no onward chain. This property must be viewed in order to fully appreciate!
Kilgetty has a number of amenities including a school, shops, railway station, supermarket, and amenities. Just a short drive is the seaside village of Saundersfoot. Located at the foot of a picturesque wooded valley its appeal is due to the superb sandy beaches and the attractive harbour, which provide unrivalled opportunities for water sports, beach games, fishing and simply messing about in boats.
Entrance Porch - 1.28m x 1.17m (4'2" x 3'10" ) -
Lounge - 3.61m x 3.96m (into bay) (11'10" x 12'11" (into ba -
Sitting Room - 4.06m x 3.35m (13'3" x 10'11" ) -
Dining Room - 4.04m x 4.39m (into bay) (13'3" x 14'4" (into bay) -
Kitchen - 3.08m x 3.71m (10'1" x 12'2" ) -
Utility Room - 2.08m x 2.64m (6'9" x 8'7" ) -
Bedroom One - 4.10m x 4.56m (into bay) (13'5" x 14'11" (into bay -
Bedroom Two - 4.10m x 3.12m (13'5" x 10'2" ) -
Bedroom Three - 3.83m x 4.49m (into bay) (12'6" x 14'8" (into bay) -
Bedroom Four - 3.11m x 3.22m (10'2" x 10'6" ) -
Nursery/Dressing Room - 2.21m x 1.89m (7'3" x 6'2") -
Bathroom - 1.67m x 1.73m (5'5" x 5'8" ) -
Wc - 1.68m x 0.83m (5'6" x 2'8" ) -
View: By appointment with the Agents
Services: We have not checked or tested any of the Services or Appliances
Tenure: We are advised freehold
Tax: Band E
Any plans are included as a service to our customers and are intended as a GUIDE TO LAYOUT only. Dimensions are approximate. DO NOT SCALE.
AGENTS NOTE: We have not seen or been provided with any planning consents or building regulations should they be necessary.
We would respectfully ask you to call our office before you view this property internally or externally
HC/ESR/02/20/OK/ESR
Kilgetty has a number of amenities including a school, shops, railway station, supermarket, and amenities. Just a short drive is the seaside village of Saundersfoot. Located at the foot of a picturesque wooded valley its appeal is due to the superb sandy beaches and the attractive harbour, which provide unrivalled opportunities for water sports, beach games, fishing and simply messing about in boats.
Entrance Porch - 1.28m x 1.17m (4'2" x 3'10" ) -
Lounge - 3.61m x 3.96m (into bay) (11'10" x 12'11" (into ba -
Sitting Room - 4.06m x 3.35m (13'3" x 10'11" ) -
Dining Room - 4.04m x 4.39m (into bay) (13'3" x 14'4" (into bay) -
Kitchen - 3.08m x 3.71m (10'1" x 12'2" ) -
Utility Room - 2.08m x 2.64m (6'9" x 8'7" ) -
Bedroom One - 4.10m x 4.56m (into bay) (13'5" x 14'11" (into bay -
Bedroom Two - 4.10m x 3.12m (13'5" x 10'2" ) -
Bedroom Three - 3.83m x 4.49m (into bay) (12'6" x 14'8" (into bay) -
Bedroom Four - 3.11m x 3.22m (10'2" x 10'6" ) -
Nursery/Dressing Room - 2.21m x 1.89m (7'3" x 6'2") -
Bathroom - 1.67m x 1.73m (5'5" x 5'8" ) -
Wc - 1.68m x 0.83m (5'6" x 2'8" ) -
View: By appointment with the Agents
Services: We have not checked or tested any of the Services or Appliances
Tenure: We are advised freehold
Tax: Band E
Any plans are included as a service to our customers and are intended as a GUIDE TO LAYOUT only. Dimensions are approximate. DO NOT SCALE.
AGENTS NOTE: We have not seen or been provided with any planning consents or building regulations should they be necessary.
We would respectfully ask you to call our office before you view this property internally or externally
HC/ESR/02/20/OK/ESR
Council tax
First listed
Over a month agoEnergy Performance Certificate
Carmarthen Road, Kilgetty
Placebuzz mortgage repayment calculator
Monthly repayment
The Est. Mortgage is for a 25 years repayment mortgage based on a 10% deposit and a 5.5% annual interest. It is only intended as a guide. Make sure you obtain accurate figures from your lender before committing to any mortgage. Your home may be repossessed if you do not keep up repayments on a mortgage.
Carmarthen Road, Kilgetty - Streetview
DISCLAIMER: Property descriptions and related information displayed on this page are marketing materials provided by West Wales Properties - Tenby. Placebuzz does not warrant or accept any responsibility for the accuracy or completeness of the property descriptions or related information provided here and they do not constitute property particulars. Please contact West Wales Properties - Tenby for full details and further information.





