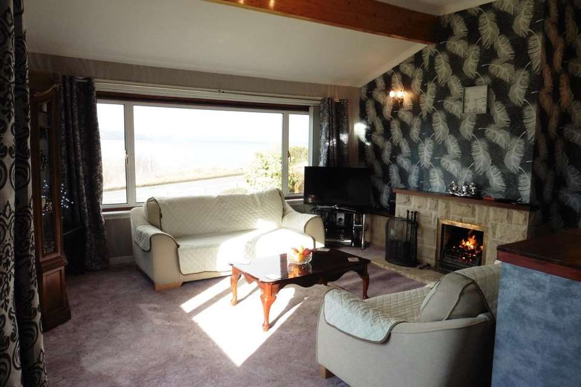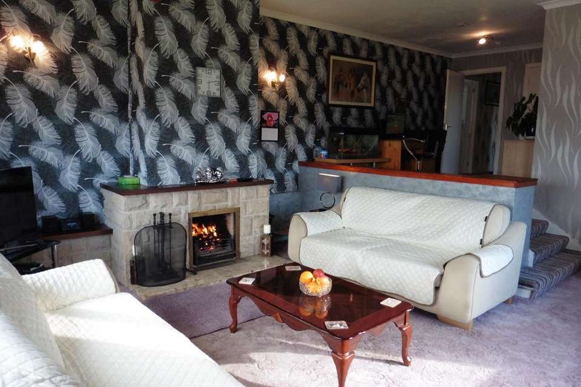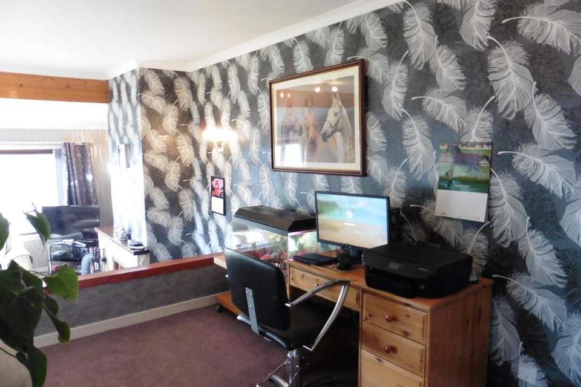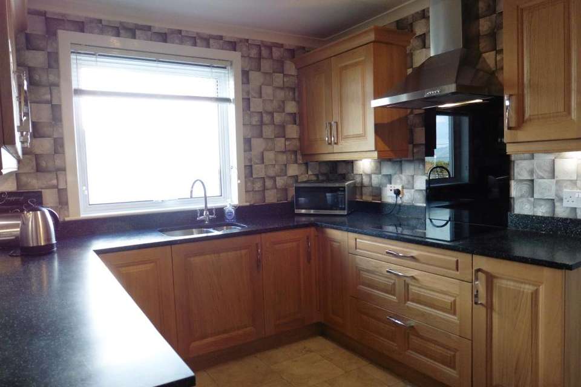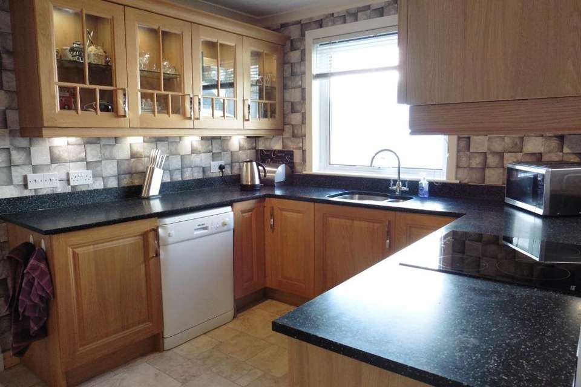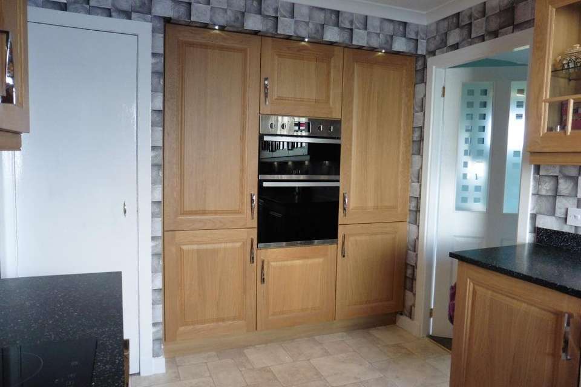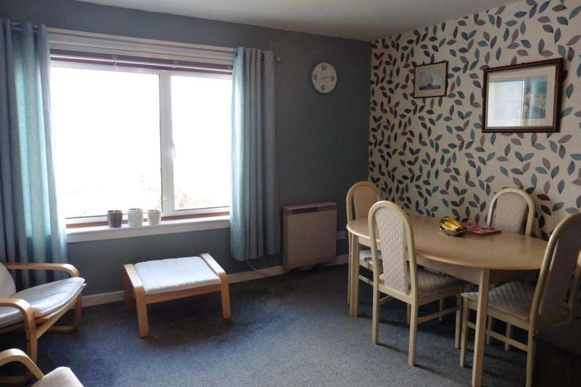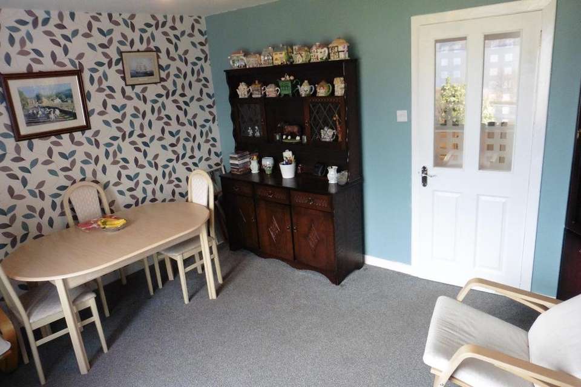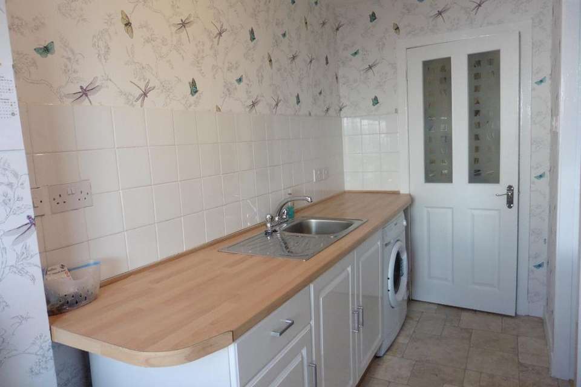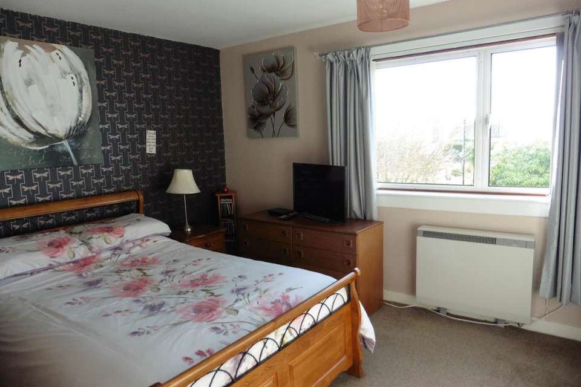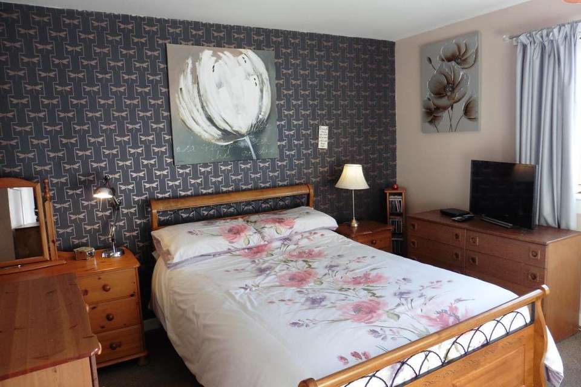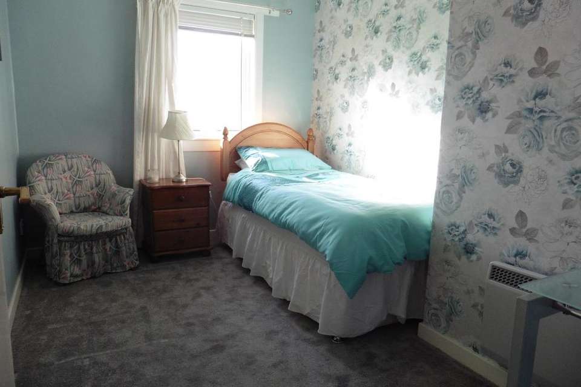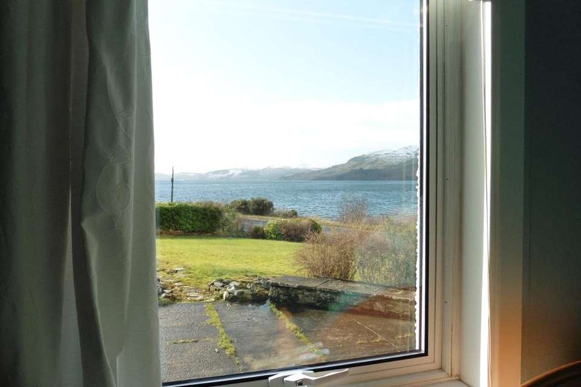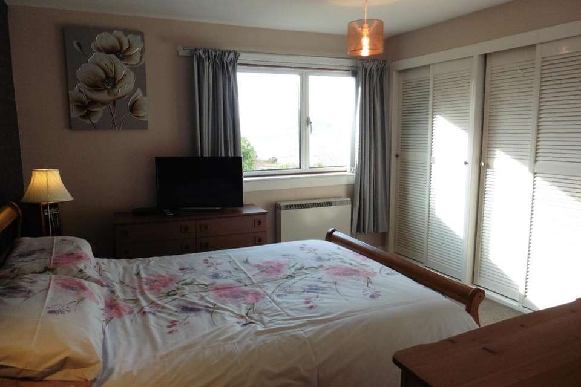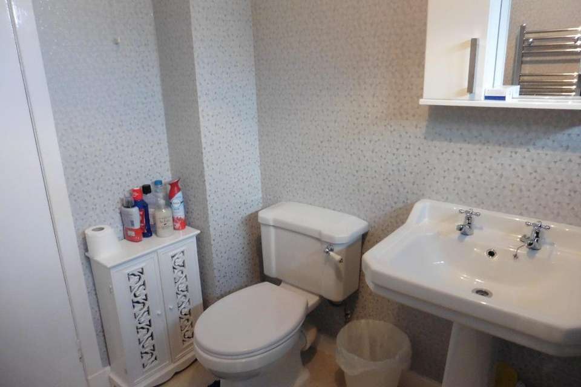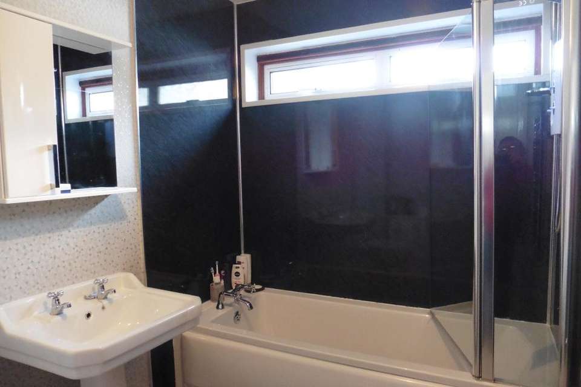3 bedroom property for sale
2 Lettersway Shore Road, Strachur, PA27 8DPproperty
bedrooms
Property photos
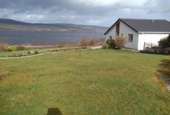
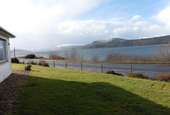
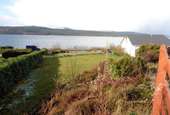
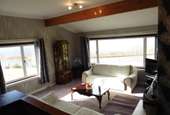
+16
Property description
Entrance hall 1.16m x 2.00m
Enter via the double glazed front door into the vestibule which provides access to the cloakroom and the lounge
Cloakroom 1.00m x 1.60m
Newly fitted with W.C wash hand basin with tiled splash back, window with privacy glass, wall mounted radiator
Lounge 4.80 m x 7.95 m
Split level bright and spacious lounge with 3 steps down to main area. Amazing views over Loch Fyne from the duel aspect front and side windows, feature open fire place, back boiler, with fire surround, all lights , carpeted . Glazed panel door to the hall and to the vestibule
Hall 1.20m x 4.70m
Provides access to the 3 bedrooms, family bathroom, lounge and utility room. Carpeted, airing cupboard, loft access.
Kitchen 2.70m x 3.38m
Quality newly fitted spacious well planned kitchen with matching base and wall units, Karina worktops, window to the side provides plenty of natural light and also benefits from partial views of the loch. Customised fitted to the back wall, are the integrated fridge freezer, oven and separate grill, full height larder units. Electric hob with cooker hood.1.5 stainless steel sink with mixer taps. LED lighting on kick boards
Dining room 3.88m x 3.40m
Good size dining room again enjoying the wonderful views from the large window to the front. Glass panel door leads from the kitchen, Wall mounted panel heater, carpeted
Utility room 1.50m x 3.85m
Side door to the court yard.Access to the kitchen and hall way . Fitted base units with worktop and sink . Combi boiler is located here.
Bedroom 2.70m x 3.17m at widest point
Window to side great views also provides plenty of natural light. Wall mounted panel heater, carpeted
Bedroom 2.55m x 3.55m at widest point
Double bedroom, with window to the side, will presented with fitted wardrobe with Shelving and hanging rail, wall mounted panel heater, carpeted
Master Bedroom 3.46m x 3.52m and 4.18m to recess
Bright and spacious master bedroom with windows over looking the back gardens double cupboards with sliding louvre doors with shelf and hand rails carpet
Family Bathroom 2.70m x 1.80m
Newly fitted bathroom well planned and tastefully presented. Bath with mixer taps, electric shower over with wet wall , fitted shower screen . Wash hand basin with mixer tapes, chrome wall mounted electric heater. High level window with privacy glass.
Garage
Electric up and over door. side door to the garage , workshop area with large window to the front over looking the Loch. Two enclosed storage rooms with separate exterior doors
Gardens
Fantastic out door space with enclosed paved area between the bungalow and the garage
Patio area at front door with sunning views perfect spot to enjoy the amazing evening sunsets. graveled and paved paths with borders , mostly laid to lawn with rockery areas gate at the front leads to the pavement.
For Further details and to arrange a viewing call, email or TEXT 24/7
Marco[use Contact Agent Button] or[use Contact Agent Button] [use Contact Agent Button]
Disclaimer
Whilst we endeavour to make these as details as accurate as possible, they do not form any part of any contract on offer, nor are they guaranteed. Measurements are approximate and in most cases are taken using a digital/sonic measuring device and are mostly taken to the widest points. We have not tested the electricity, gas or water services or any appliances. Photographs are reproduced for general information and it must not be inferred that any item is included for sale with the property. If there is any part of this that you find misleading or if you simply wish clarification on any point, please contact our office immediately where we will endeavour to assist you in everyway possible
Enter via the double glazed front door into the vestibule which provides access to the cloakroom and the lounge
Cloakroom 1.00m x 1.60m
Newly fitted with W.C wash hand basin with tiled splash back, window with privacy glass, wall mounted radiator
Lounge 4.80 m x 7.95 m
Split level bright and spacious lounge with 3 steps down to main area. Amazing views over Loch Fyne from the duel aspect front and side windows, feature open fire place, back boiler, with fire surround, all lights , carpeted . Glazed panel door to the hall and to the vestibule
Hall 1.20m x 4.70m
Provides access to the 3 bedrooms, family bathroom, lounge and utility room. Carpeted, airing cupboard, loft access.
Kitchen 2.70m x 3.38m
Quality newly fitted spacious well planned kitchen with matching base and wall units, Karina worktops, window to the side provides plenty of natural light and also benefits from partial views of the loch. Customised fitted to the back wall, are the integrated fridge freezer, oven and separate grill, full height larder units. Electric hob with cooker hood.1.5 stainless steel sink with mixer taps. LED lighting on kick boards
Dining room 3.88m x 3.40m
Good size dining room again enjoying the wonderful views from the large window to the front. Glass panel door leads from the kitchen, Wall mounted panel heater, carpeted
Utility room 1.50m x 3.85m
Side door to the court yard.Access to the kitchen and hall way . Fitted base units with worktop and sink . Combi boiler is located here.
Bedroom 2.70m x 3.17m at widest point
Window to side great views also provides plenty of natural light. Wall mounted panel heater, carpeted
Bedroom 2.55m x 3.55m at widest point
Double bedroom, with window to the side, will presented with fitted wardrobe with Shelving and hanging rail, wall mounted panel heater, carpeted
Master Bedroom 3.46m x 3.52m and 4.18m to recess
Bright and spacious master bedroom with windows over looking the back gardens double cupboards with sliding louvre doors with shelf and hand rails carpet
Family Bathroom 2.70m x 1.80m
Newly fitted bathroom well planned and tastefully presented. Bath with mixer taps, electric shower over with wet wall , fitted shower screen . Wash hand basin with mixer tapes, chrome wall mounted electric heater. High level window with privacy glass.
Garage
Electric up and over door. side door to the garage , workshop area with large window to the front over looking the Loch. Two enclosed storage rooms with separate exterior doors
Gardens
Fantastic out door space with enclosed paved area between the bungalow and the garage
Patio area at front door with sunning views perfect spot to enjoy the amazing evening sunsets. graveled and paved paths with borders , mostly laid to lawn with rockery areas gate at the front leads to the pavement.
For Further details and to arrange a viewing call, email or TEXT 24/7
Marco[use Contact Agent Button] or[use Contact Agent Button] [use Contact Agent Button]
Disclaimer
Whilst we endeavour to make these as details as accurate as possible, they do not form any part of any contract on offer, nor are they guaranteed. Measurements are approximate and in most cases are taken using a digital/sonic measuring device and are mostly taken to the widest points. We have not tested the electricity, gas or water services or any appliances. Photographs are reproduced for general information and it must not be inferred that any item is included for sale with the property. If there is any part of this that you find misleading or if you simply wish clarification on any point, please contact our office immediately where we will endeavour to assist you in everyway possible
Council tax
First listed
Over a month ago2 Lettersway Shore Road, Strachur, PA27 8DP
Placebuzz mortgage repayment calculator
Monthly repayment
The Est. Mortgage is for a 25 years repayment mortgage based on a 10% deposit and a 5.5% annual interest. It is only intended as a guide. Make sure you obtain accurate figures from your lender before committing to any mortgage. Your home may be repossessed if you do not keep up repayments on a mortgage.
2 Lettersway Shore Road, Strachur, PA27 8DP - Streetview
DISCLAIMER: Property descriptions and related information displayed on this page are marketing materials provided by Dunoon Property - Dunoon. Placebuzz does not warrant or accept any responsibility for the accuracy or completeness of the property descriptions or related information provided here and they do not constitute property particulars. Please contact Dunoon Property - Dunoon for full details and further information.





