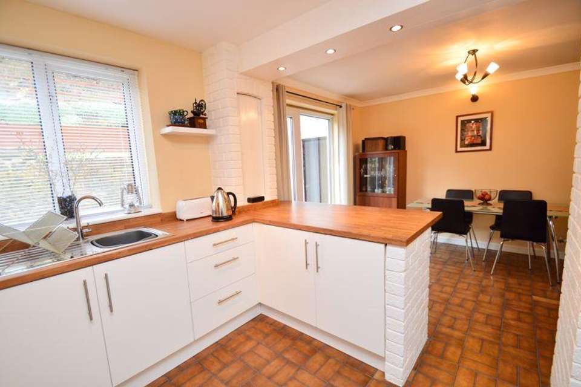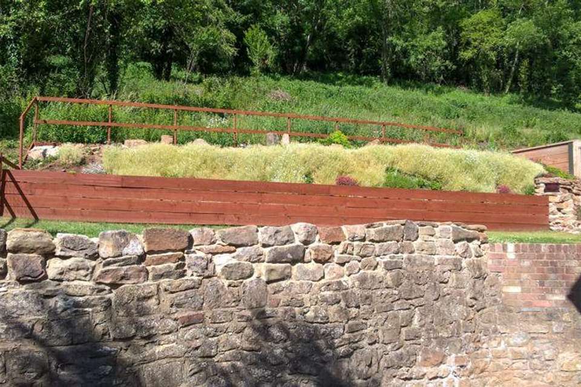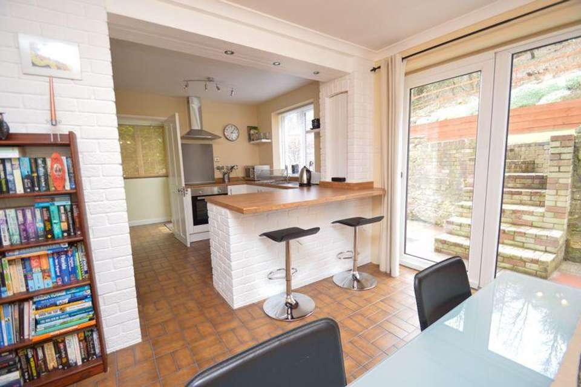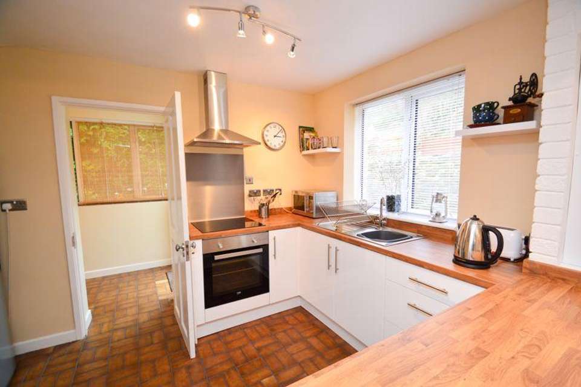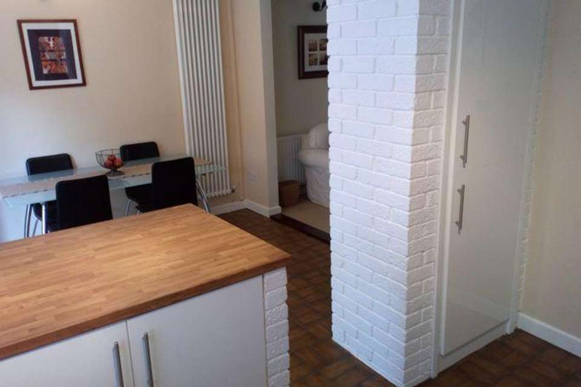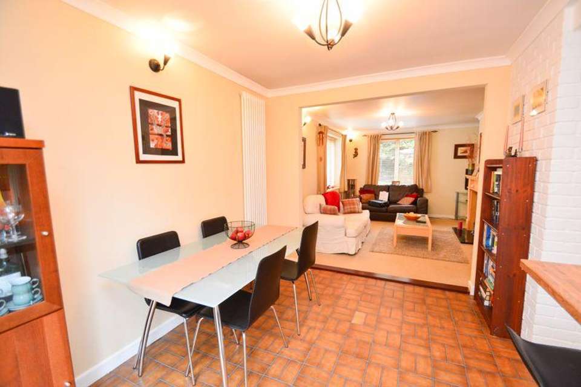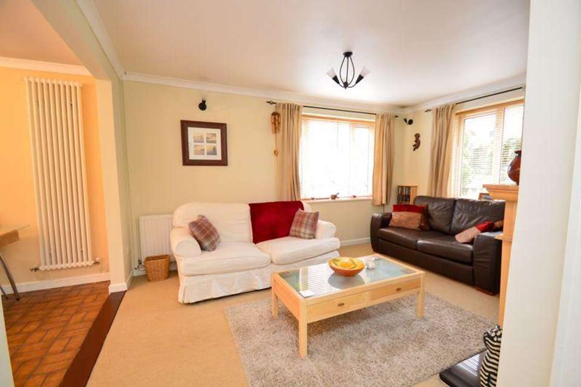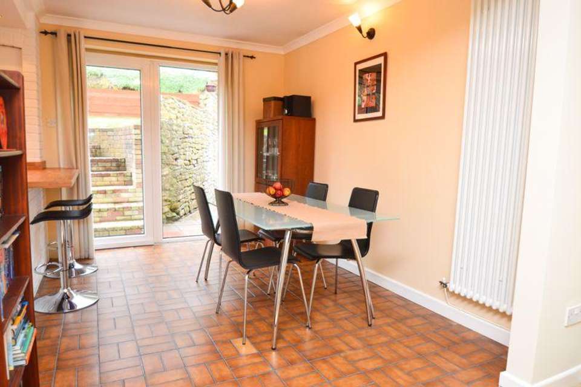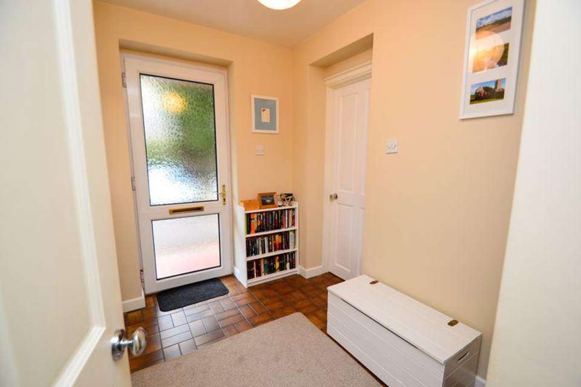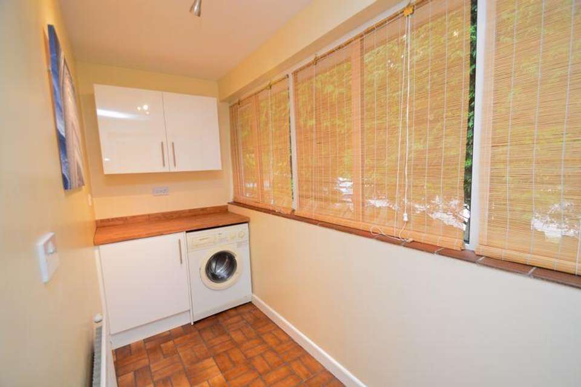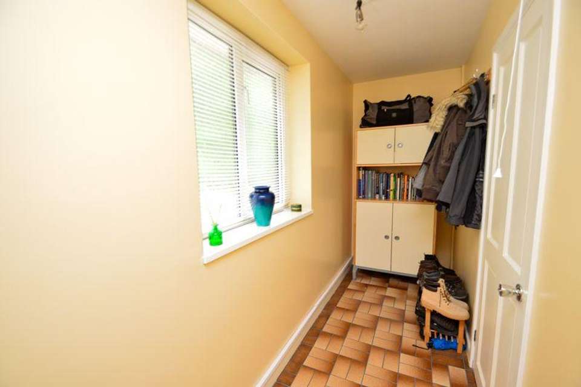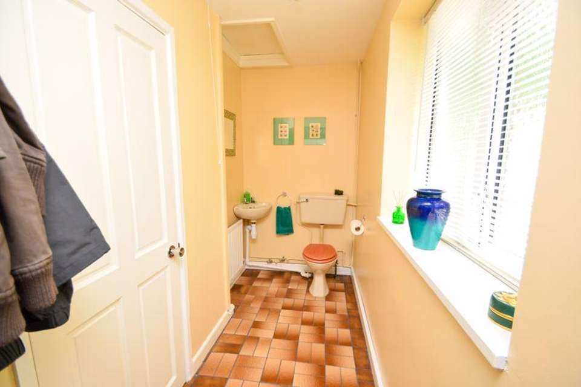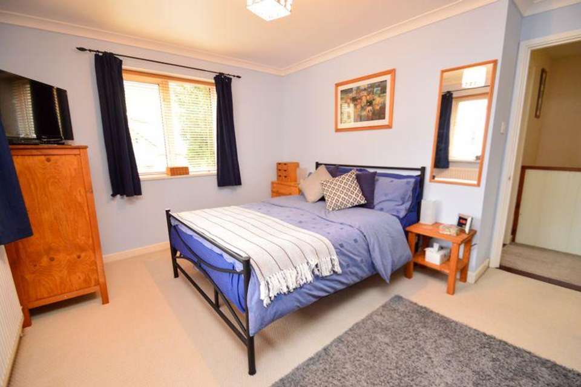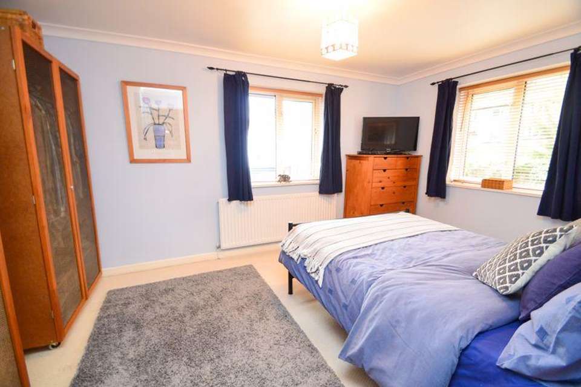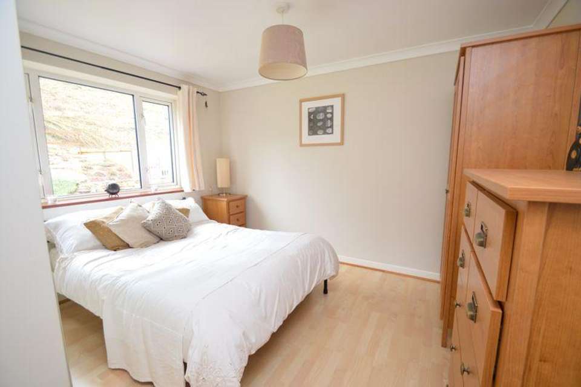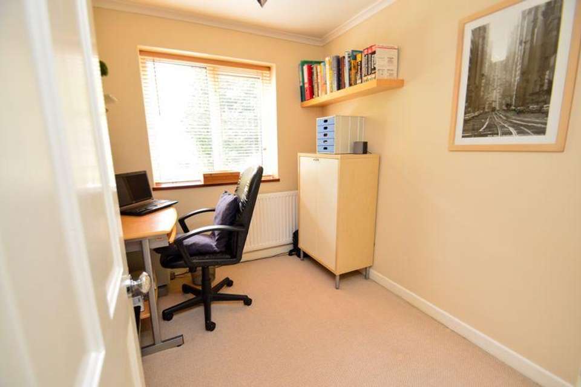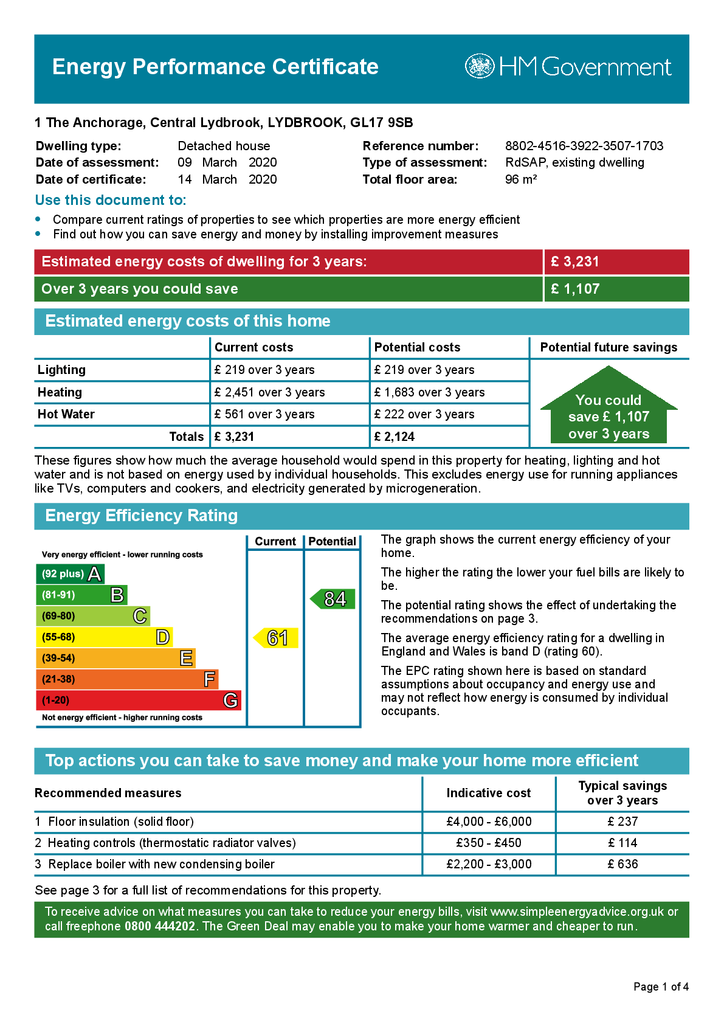3 bedroom link-detached house for sale
Central Lydbrook, Lydbrook, Gloucestershiredetached house
bedrooms
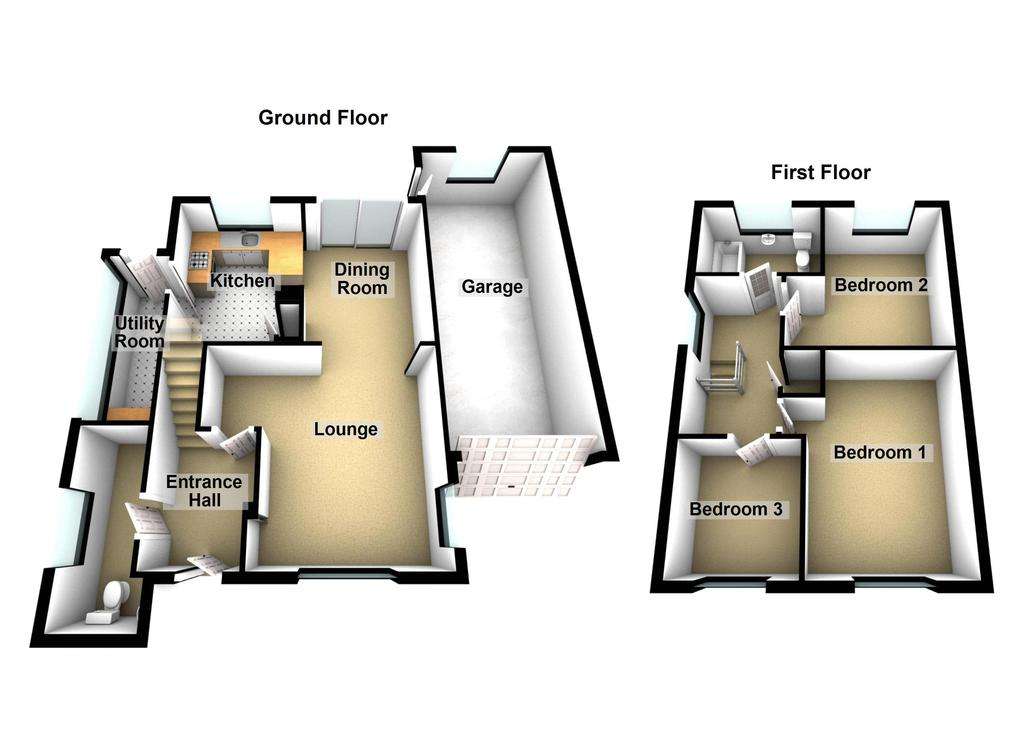
Property photos

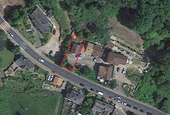
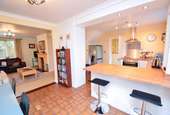
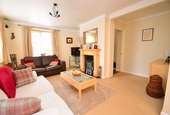
+16
Property description
Located in a private driveway and with parking for numerous vehicles is this modern, link-detached property, adjoining open fields to the rear. There is a spacious entrance hall, cloakroom, lounge, dining area leading through to the kitchen and a large utility room to the side aspect. The first floor hosts 3 bedrooms and a bathroom, the house has double glazed windows and mains gas central heating. Parking is both to the side of the house leading to the larger than average garage and further private parking for up to 4 vehicles is opposite. Please refer to photographs.Lydbrook is an ideal location for outdoor pursuits and is very close to Beechenhurst, at the heart of the Forest, and also the Symonds Yat viewpoint. The cycle path runs through the village and there are many good walks immediately behind this very property.During the summer, the river is a hive of activity as it is one of the favourite locations for canoeing. Cycling and many other outdoor pursuits are located nearby, the local shop is well supported with several pubs a short distance away.It is 4 miles from Coleford and Cinderford and only 7 from the market towns of Ross-on-Wye and Monmouth. Nearby villages include Ruardean, Brierley and English Bicknor.
The accommodation comprises the following, all measurements are approximate:
The property is approached via a porch with outside light and Upvc double glazed door into:
Entrance Hall:
Stairs to first floor, tiled flooring, radiator, double power point, BT point and wall light.
Cloakroom/Boot Room - 13' 0'' x 3' 9'' (3.96m x 1.14m):
Spacious room with W.C, corner wash hand basin, radiator, tiled flooring, access into loft space, double power point, track spotlighting, coat hooks and Upvc double glazed obscured window to side aspect.
Lounge - 14' 3'' x 9' 10'' (4.34m x 2.99m):
Front aspect with Upvc double glazed windows to front and side; single panelled radiator, living flame gas catalytic converter fire with granite plinth/surround enclosed by wooden fire surround; coved ceiling, wall lights, TV aerial point, Sky TV point and five double power points.
Dining Room - 11' 4'' x 8' 7'' (3.45m x 2.61m):
Rear aspect with sliding double glazed patio door, tiled flooring, church style radiator, coved ceiling, wall light, two double power points and opening to:
Kitchen - 11' 4'' x 9' 3'' (3.45m x 2.82m):
Newly-fitted kitchen (2019) comprising base units with gloss-fronted doors, integrated electric oven, halogen hob with extractor fan and light over, gas cooker point, tiled flooring, track spotlighting, wood-effect worktops, single drainer sink unit with mixer tap, tall pantry cupboard, under-stairs cupboard, floating wall shelving, four double power points, ceiling down-lighters above breakfast bar and double glazed window.
Utility Room - 12' 4'' x 4' 1'' (3.76m x 1.24m):
Rear aspect with Upvc double glazed door and windows, plumbing for automatic washing machine, base units and wall cupboards, worktops, single panelled radiator, tiled flooring, two double power points and track spotlighting.
From the entrance hall is a staircase to the first floor.
First Floor Landing:
Access into loft space, double panelled radiator, double glazed window to side aspect, wall light and airing cupboard housing hot water tank and immersion heater.
Bedroom One - 14' 3'' x 9' 10'' (4.34m x 2.99m):
Front aspect with Upvc double glazed windows to front and side, coved ceiling, single panelled radiator, TV aerial point and two double power points.
Bedroom Two - 11' 5'' x 8' 8'' (3.48m x 2.64m):
Rear aspect with Upvc double glazed window with views into woodland; double panelled radiator, laminate flooring, two double power points and coved ceiling.
Bedroom Three - 8' 2'' x 7' 6'' (2.49m x 2.28m):
Front aspect with Upvc double glazed window, single panelled radiator, power point, coved ceiling and floating shelf.
Bathroom:
Re-fitted in 2019 and comprising W.C, wash hand basin, bath with mixer tap shower and folding glass shower screen; track spotlighting, towel rail, vent, shaver point, heated towel rail and Upvc double glazed window.
Outside:
To the front of the house one will find a private parking area for upto 4 vehicles, stone wall and hedged boundaries, storm porch to the front entrance area, further parking in front of the garage, side pedestrian access to the rear gardens and outside light.Garage (23'6 x 9'6): With up and over door, power and lighting, water supply, door to rear gardens and a mezzanine effect loft storage area within the garage.The rear gardens are enclosed and offer to the ground floor a private patio area with stone retaining walls and steps up to the lawned area providing views across the surrounding rural area. Further gravel area with flower beds. There is also access to the utility room and an outside security light.
Consumer Protection from Unfair Trading Regulations 2008
Dean Estate Agents Ltd have prepared the information within this website/brochure with infinite care. It is intended to be indicative rather than definitive, without a guarantee of accuracy. Before you act upon any information provided, we request that you satisfy yourself about the completeness, accuracy, reliability, suitability or availability with respect to the website or the information, products, services, or related graphics contained on the website for any purpose. These details do not constitute any part of any Offer, Contract or Tenancy Agreement.Photographs used for advertising purposes may not necessarily be the most recent photographs, although every effort is made to update photographs at the earliest opportunity. Any reliance you place on such information is therefore strictly at your own risk. All photographic images are under the ownership of Dean Estate Agents Ltd and therefore Dean Estate Agents retain the copyright. You must obtain permission from the owner of the images to reproduce them.Energy Performance Certificates are supplied to us via a third Party and we do not accept responsibility for the content within such reports. Through this website you may be able to link to other websites which are not under the control of Dean Estate Agents Ltd. We have no control over the nature, content and availability of those sites. The inclusion of any links does not necessarily imply a recommendation or endorse the views expressed within them. Viewings: You are advised to contact the agent on the day of viewing to ensure that the appointment is confirmed or if you are unable to meet your appointment. Reference: DEA02943Tenure: We are advised freehold.EPC Rating - DAgents Note:We await approval from the seller of this brochure and details, please contact Dean Estate Agents for an updated brochure when available.
The accommodation comprises the following, all measurements are approximate:
The property is approached via a porch with outside light and Upvc double glazed door into:
Entrance Hall:
Stairs to first floor, tiled flooring, radiator, double power point, BT point and wall light.
Cloakroom/Boot Room - 13' 0'' x 3' 9'' (3.96m x 1.14m):
Spacious room with W.C, corner wash hand basin, radiator, tiled flooring, access into loft space, double power point, track spotlighting, coat hooks and Upvc double glazed obscured window to side aspect.
Lounge - 14' 3'' x 9' 10'' (4.34m x 2.99m):
Front aspect with Upvc double glazed windows to front and side; single panelled radiator, living flame gas catalytic converter fire with granite plinth/surround enclosed by wooden fire surround; coved ceiling, wall lights, TV aerial point, Sky TV point and five double power points.
Dining Room - 11' 4'' x 8' 7'' (3.45m x 2.61m):
Rear aspect with sliding double glazed patio door, tiled flooring, church style radiator, coved ceiling, wall light, two double power points and opening to:
Kitchen - 11' 4'' x 9' 3'' (3.45m x 2.82m):
Newly-fitted kitchen (2019) comprising base units with gloss-fronted doors, integrated electric oven, halogen hob with extractor fan and light over, gas cooker point, tiled flooring, track spotlighting, wood-effect worktops, single drainer sink unit with mixer tap, tall pantry cupboard, under-stairs cupboard, floating wall shelving, four double power points, ceiling down-lighters above breakfast bar and double glazed window.
Utility Room - 12' 4'' x 4' 1'' (3.76m x 1.24m):
Rear aspect with Upvc double glazed door and windows, plumbing for automatic washing machine, base units and wall cupboards, worktops, single panelled radiator, tiled flooring, two double power points and track spotlighting.
From the entrance hall is a staircase to the first floor.
First Floor Landing:
Access into loft space, double panelled radiator, double glazed window to side aspect, wall light and airing cupboard housing hot water tank and immersion heater.
Bedroom One - 14' 3'' x 9' 10'' (4.34m x 2.99m):
Front aspect with Upvc double glazed windows to front and side, coved ceiling, single panelled radiator, TV aerial point and two double power points.
Bedroom Two - 11' 5'' x 8' 8'' (3.48m x 2.64m):
Rear aspect with Upvc double glazed window with views into woodland; double panelled radiator, laminate flooring, two double power points and coved ceiling.
Bedroom Three - 8' 2'' x 7' 6'' (2.49m x 2.28m):
Front aspect with Upvc double glazed window, single panelled radiator, power point, coved ceiling and floating shelf.
Bathroom:
Re-fitted in 2019 and comprising W.C, wash hand basin, bath with mixer tap shower and folding glass shower screen; track spotlighting, towel rail, vent, shaver point, heated towel rail and Upvc double glazed window.
Outside:
To the front of the house one will find a private parking area for upto 4 vehicles, stone wall and hedged boundaries, storm porch to the front entrance area, further parking in front of the garage, side pedestrian access to the rear gardens and outside light.Garage (23'6 x 9'6): With up and over door, power and lighting, water supply, door to rear gardens and a mezzanine effect loft storage area within the garage.The rear gardens are enclosed and offer to the ground floor a private patio area with stone retaining walls and steps up to the lawned area providing views across the surrounding rural area. Further gravel area with flower beds. There is also access to the utility room and an outside security light.
Consumer Protection from Unfair Trading Regulations 2008
Dean Estate Agents Ltd have prepared the information within this website/brochure with infinite care. It is intended to be indicative rather than definitive, without a guarantee of accuracy. Before you act upon any information provided, we request that you satisfy yourself about the completeness, accuracy, reliability, suitability or availability with respect to the website or the information, products, services, or related graphics contained on the website for any purpose. These details do not constitute any part of any Offer, Contract or Tenancy Agreement.Photographs used for advertising purposes may not necessarily be the most recent photographs, although every effort is made to update photographs at the earliest opportunity. Any reliance you place on such information is therefore strictly at your own risk. All photographic images are under the ownership of Dean Estate Agents Ltd and therefore Dean Estate Agents retain the copyright. You must obtain permission from the owner of the images to reproduce them.Energy Performance Certificates are supplied to us via a third Party and we do not accept responsibility for the content within such reports. Through this website you may be able to link to other websites which are not under the control of Dean Estate Agents Ltd. We have no control over the nature, content and availability of those sites. The inclusion of any links does not necessarily imply a recommendation or endorse the views expressed within them. Viewings: You are advised to contact the agent on the day of viewing to ensure that the appointment is confirmed or if you are unable to meet your appointment. Reference: DEA02943Tenure: We are advised freehold.EPC Rating - DAgents Note:We await approval from the seller of this brochure and details, please contact Dean Estate Agents for an updated brochure when available.
Council tax
First listed
Over a month agoEnergy Performance Certificate
Central Lydbrook, Lydbrook, Gloucestershire
Placebuzz mortgage repayment calculator
Monthly repayment
The Est. Mortgage is for a 25 years repayment mortgage based on a 10% deposit and a 5.5% annual interest. It is only intended as a guide. Make sure you obtain accurate figures from your lender before committing to any mortgage. Your home may be repossessed if you do not keep up repayments on a mortgage.
Central Lydbrook, Lydbrook, Gloucestershire - Streetview
DISCLAIMER: Property descriptions and related information displayed on this page are marketing materials provided by Dean Estate Agents - Coleford. Placebuzz does not warrant or accept any responsibility for the accuracy or completeness of the property descriptions or related information provided here and they do not constitute property particulars. Please contact Dean Estate Agents - Coleford for full details and further information.





