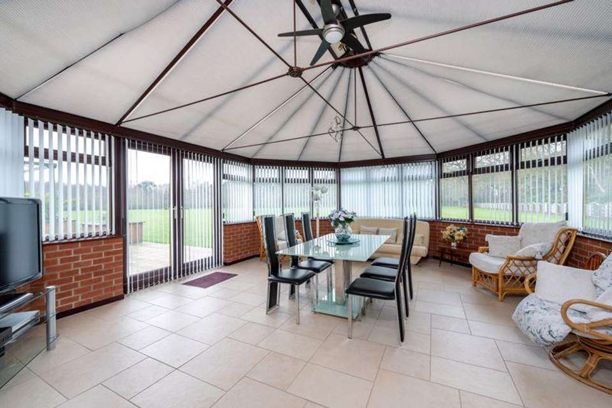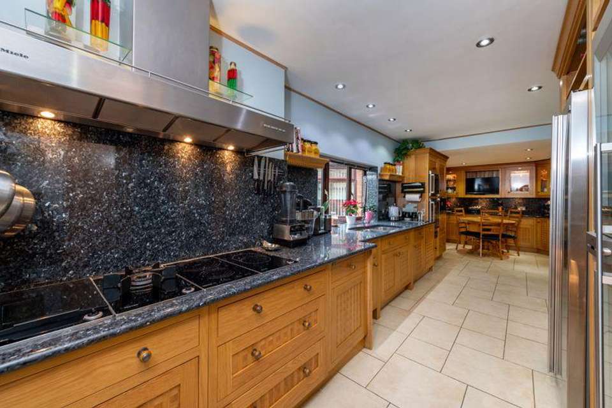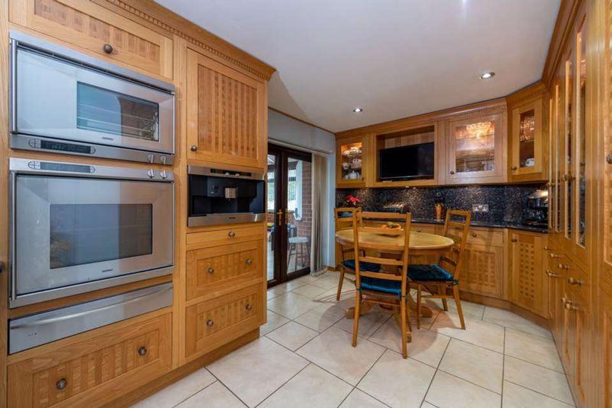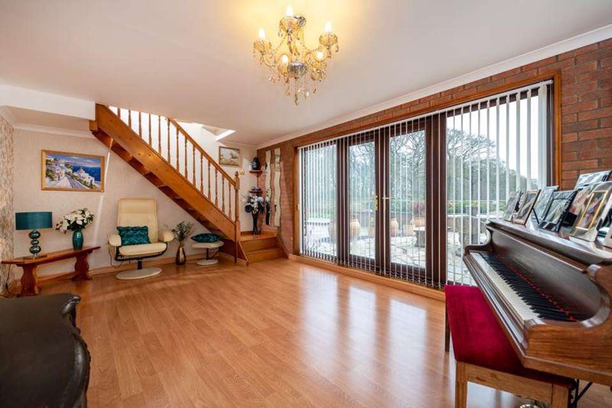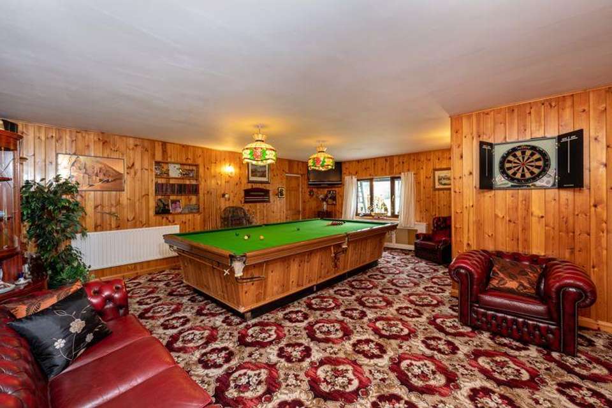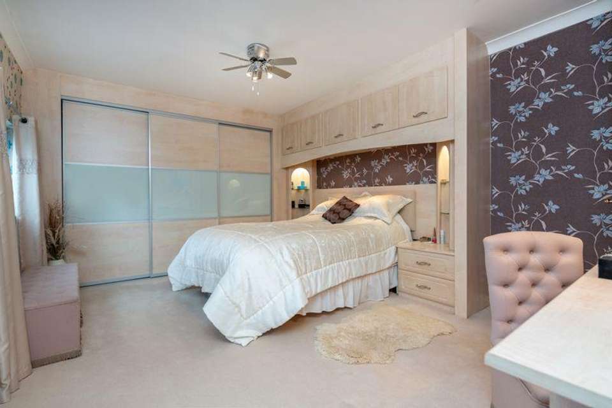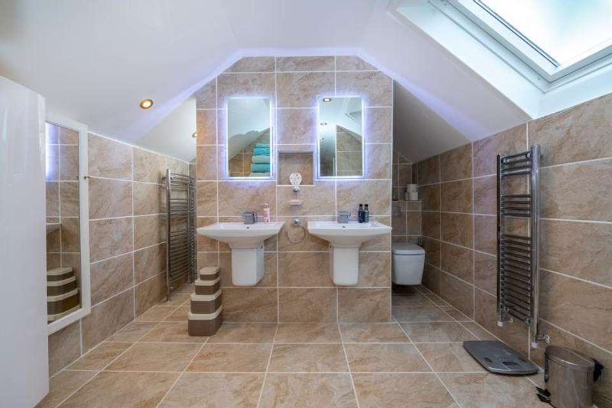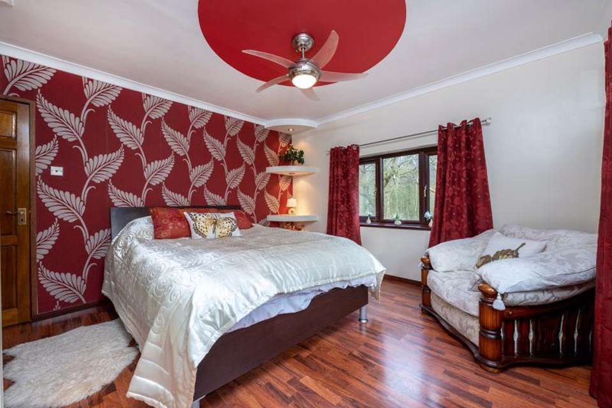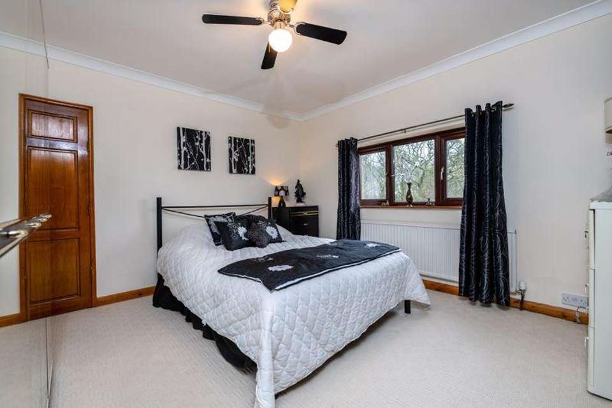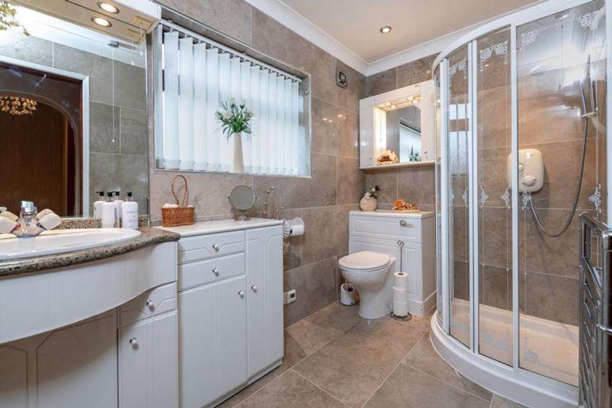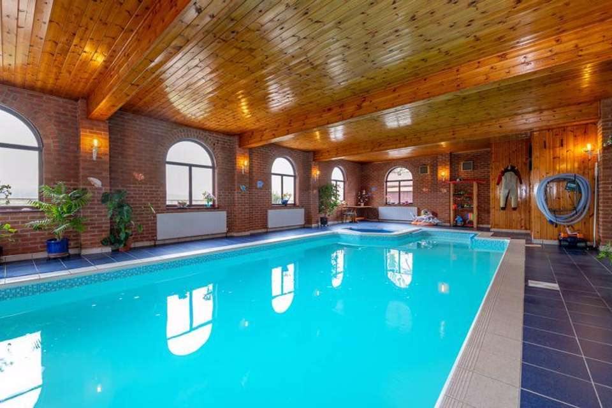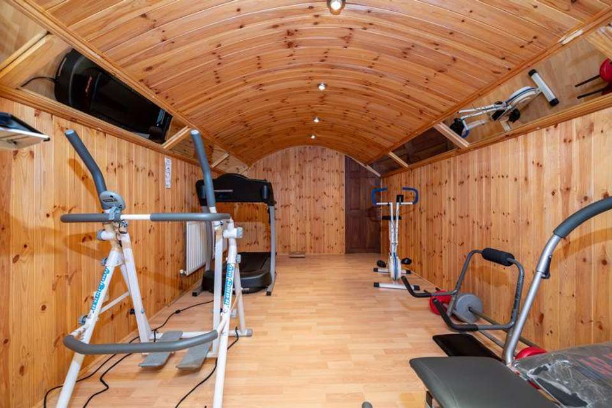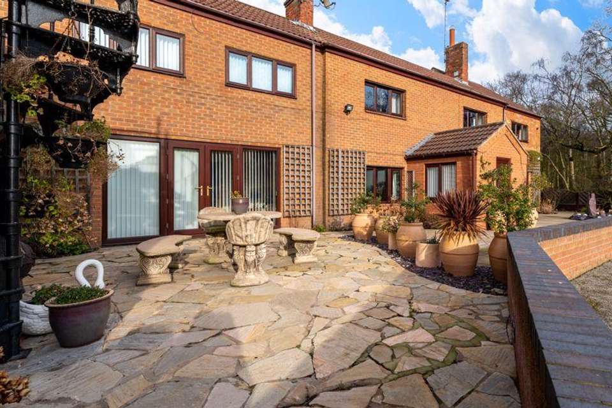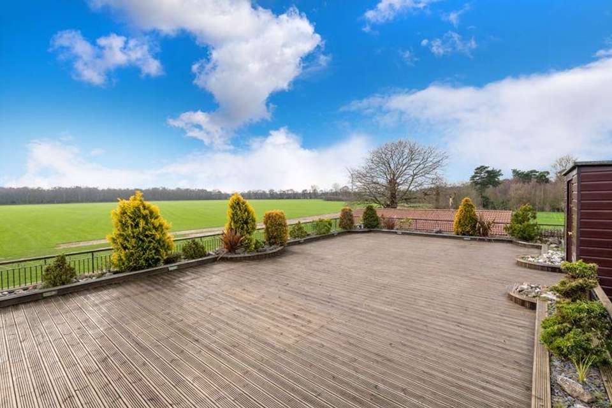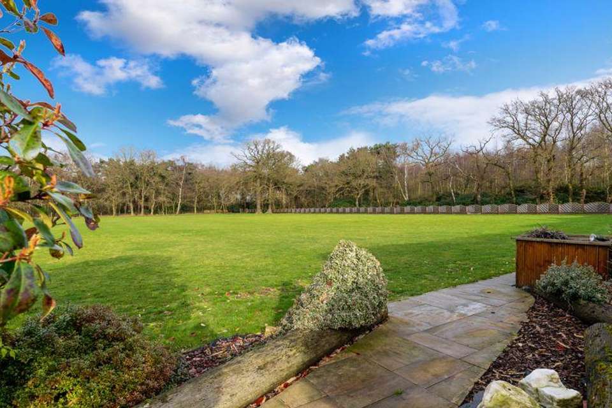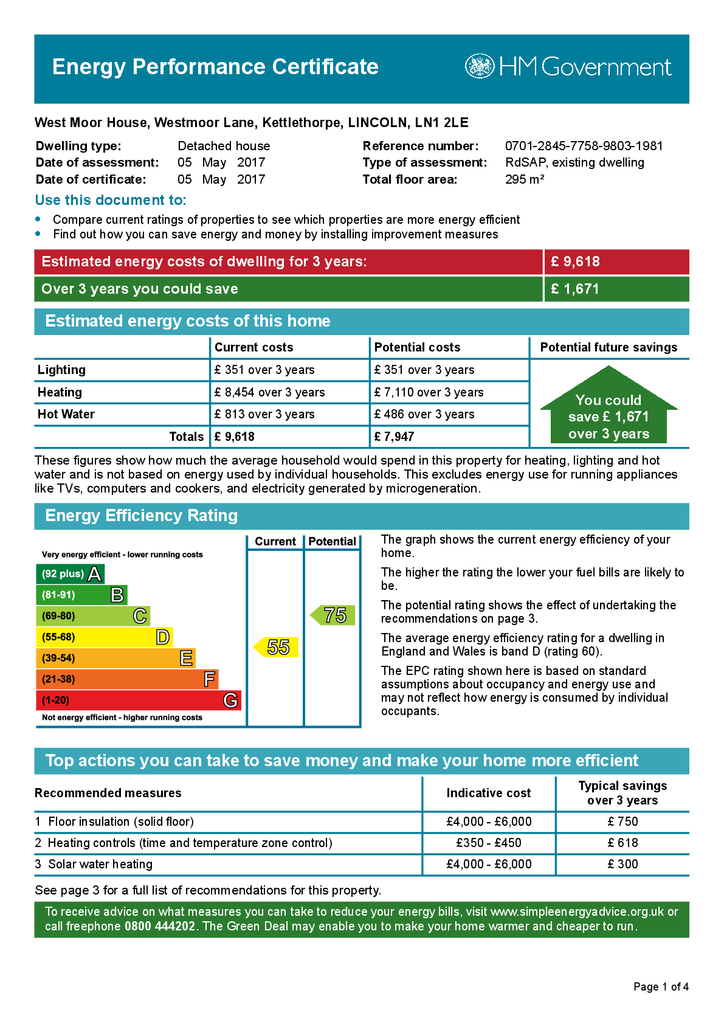5 bedroom detached house for sale
Westmoor House, Westmoor Lane, Kettlethorpe. LN1 2LEdetached house
bedrooms
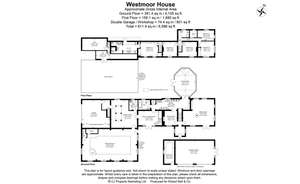
Property photos

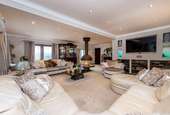
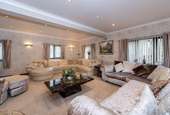
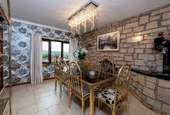
+16
Property description
A genuinely individual, very substantial detached country residence, with outstanding family leisure facilities, located in a delightfully secluded woodland clearing with gardens and paddock land extending to in the region of 4.5 acres (sts) on the fringe of the small village of Kettlethorpe.
The house will certainly appeal to a very good range of buyers with the accommodation comprising; Ground Floor large Entrance Porch, Hallway, feature Lounge with its eye catching hanging central fire pit, Dining Room, oak and granite featured Breakfast Kitchen, a substantial family Conservatory, Music Room/Sitting Room, Utility, Downstairs Bathroom, Snooker/Games Room, Integral garage with Lobby having stairs up to the Gym, Bar Room with access to the huge Family Balcony Terrace with its stunning country views. First Floor access from two separate staircases, Landings, Master Bedroom suite, Store Room/ Box Room, Shower Room and four further good sized Bedrooms. Integral to the ground floor accommodation of the house is the superb quality Indoor Swimming Pool complex with spa pool, Sauna and Shower/changing Room with WC.
The long drive/trackway (unadopted) leads to this wonderful property in the most discreet country settings with the driveway of the property sweeping the grounds to a large parking area for both family and visitors. There is access to the large integral Double Garage and the separate substantial Garage Block with its integral Workshop which could be adapted into stabling if required; attractive landscaped gardens adjoining the house with a variety of seating areas having the most enviable views out over the grounds, woodland and farmland. There is a large orchard and big paddock which will attract the attention of those with equestrian pursuits in mind.
Sitting room - 25' 11'' x 21' 9'' (7.89m x 6.62m)
Dining room - 12' 0'' x 11' 9'' (3.65m x 3.58m)
Breakfast Kithen - 28' 2'' x 8' 10'' (8.58m x 2.69m)
Music/sitting room - 19' 11'' x 12' 0'' (6.07m x 3.65m)
Games/snooker room - 23' 1'' x 21' 8'' (7.03m x 6.60m)
Utility - 8' 6'' x 7' 1'' (2.59m x 2.16m)
Conservatory(Octagonal) - 25' 8'' x 16' 11'' (7.82m x 5.15m)
Bedroom 1 - 17' 9'' x 11' 11'' (5.41m x 3.63m)
Bedroom 2 - 12' 1'' x 12' 1'' (3.68m x 3.68m)
Bedroom 3 - 15' 9'' x 12' 1'' (4.80m x 3.68m)
Bedroom 4 - 13' 0'' x 8' 10'' (3.96m x 2.69m)
Bedroom 5 - 13' 5'' x 12' 2'' (4.09m x 3.71m)
Gym - 20' 6'' x 9' 8'' (6.24m x 2.94m)
Indoor pool house - 45' 10'' x 26' 3'' (13.96m x 7.99m)
Integrated garage - 23' 6'' x 20' 1'' (7.16m x 6.12m)
Separate double garage - 32' 1'' x 19' 3'' (9.77m x 5.86m)
Workshop - 19' 3'' x 9' 5'' (5.86m x 2.87m)
The house will certainly appeal to a very good range of buyers with the accommodation comprising; Ground Floor large Entrance Porch, Hallway, feature Lounge with its eye catching hanging central fire pit, Dining Room, oak and granite featured Breakfast Kitchen, a substantial family Conservatory, Music Room/Sitting Room, Utility, Downstairs Bathroom, Snooker/Games Room, Integral garage with Lobby having stairs up to the Gym, Bar Room with access to the huge Family Balcony Terrace with its stunning country views. First Floor access from two separate staircases, Landings, Master Bedroom suite, Store Room/ Box Room, Shower Room and four further good sized Bedrooms. Integral to the ground floor accommodation of the house is the superb quality Indoor Swimming Pool complex with spa pool, Sauna and Shower/changing Room with WC.
The long drive/trackway (unadopted) leads to this wonderful property in the most discreet country settings with the driveway of the property sweeping the grounds to a large parking area for both family and visitors. There is access to the large integral Double Garage and the separate substantial Garage Block with its integral Workshop which could be adapted into stabling if required; attractive landscaped gardens adjoining the house with a variety of seating areas having the most enviable views out over the grounds, woodland and farmland. There is a large orchard and big paddock which will attract the attention of those with equestrian pursuits in mind.
Sitting room - 25' 11'' x 21' 9'' (7.89m x 6.62m)
Dining room - 12' 0'' x 11' 9'' (3.65m x 3.58m)
Breakfast Kithen - 28' 2'' x 8' 10'' (8.58m x 2.69m)
Music/sitting room - 19' 11'' x 12' 0'' (6.07m x 3.65m)
Games/snooker room - 23' 1'' x 21' 8'' (7.03m x 6.60m)
Utility - 8' 6'' x 7' 1'' (2.59m x 2.16m)
Conservatory(Octagonal) - 25' 8'' x 16' 11'' (7.82m x 5.15m)
Bedroom 1 - 17' 9'' x 11' 11'' (5.41m x 3.63m)
Bedroom 2 - 12' 1'' x 12' 1'' (3.68m x 3.68m)
Bedroom 3 - 15' 9'' x 12' 1'' (4.80m x 3.68m)
Bedroom 4 - 13' 0'' x 8' 10'' (3.96m x 2.69m)
Bedroom 5 - 13' 5'' x 12' 2'' (4.09m x 3.71m)
Gym - 20' 6'' x 9' 8'' (6.24m x 2.94m)
Indoor pool house - 45' 10'' x 26' 3'' (13.96m x 7.99m)
Integrated garage - 23' 6'' x 20' 1'' (7.16m x 6.12m)
Separate double garage - 32' 1'' x 19' 3'' (9.77m x 5.86m)
Workshop - 19' 3'' x 9' 5'' (5.86m x 2.87m)
Council tax
First listed
Over a month agoEnergy Performance Certificate
Westmoor House, Westmoor Lane, Kettlethorpe. LN1 2LE
Placebuzz mortgage repayment calculator
Monthly repayment
The Est. Mortgage is for a 25 years repayment mortgage based on a 10% deposit and a 5.5% annual interest. It is only intended as a guide. Make sure you obtain accurate figures from your lender before committing to any mortgage. Your home may be repossessed if you do not keep up repayments on a mortgage.
Westmoor House, Westmoor Lane, Kettlethorpe. LN1 2LE - Streetview
DISCLAIMER: Property descriptions and related information displayed on this page are marketing materials provided by Robert Bell & Company - Lincoln. Placebuzz does not warrant or accept any responsibility for the accuracy or completeness of the property descriptions or related information provided here and they do not constitute property particulars. Please contact Robert Bell & Company - Lincoln for full details and further information.





