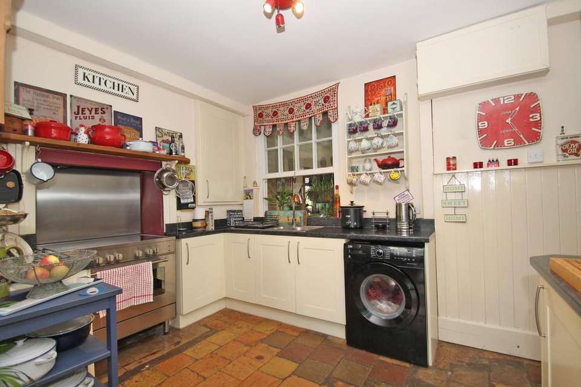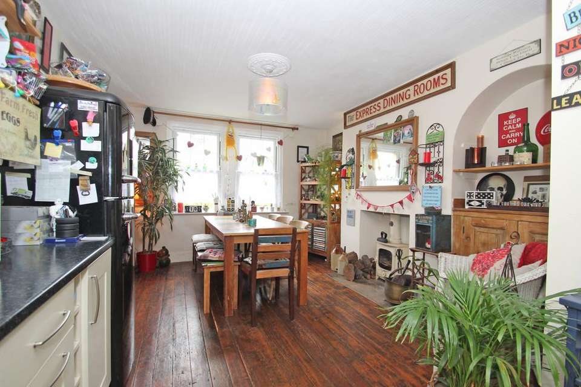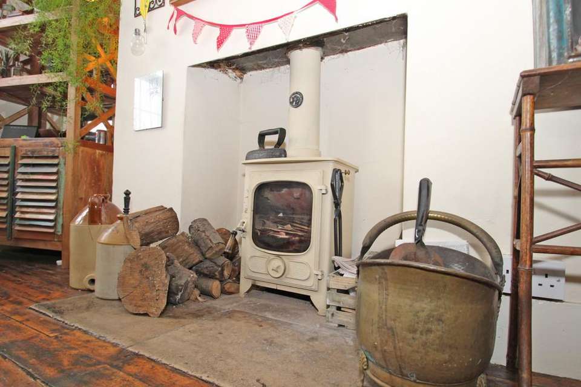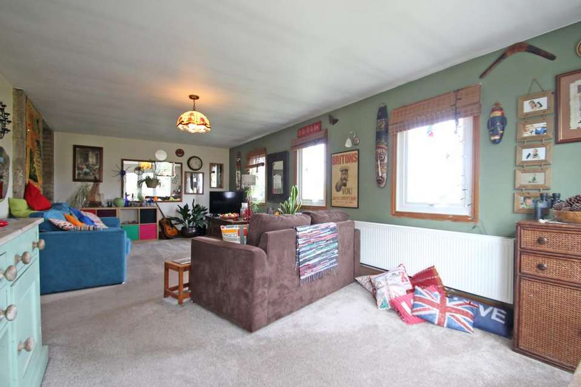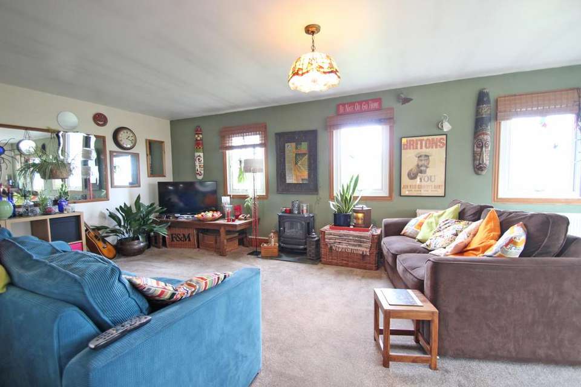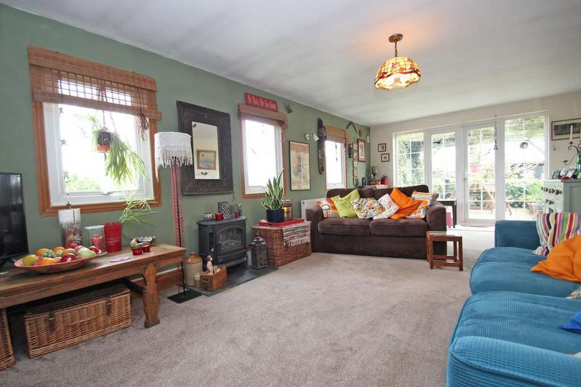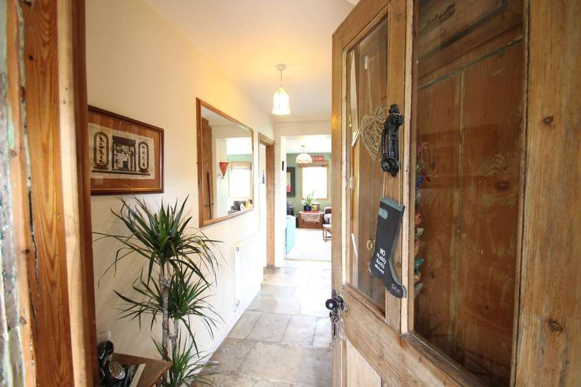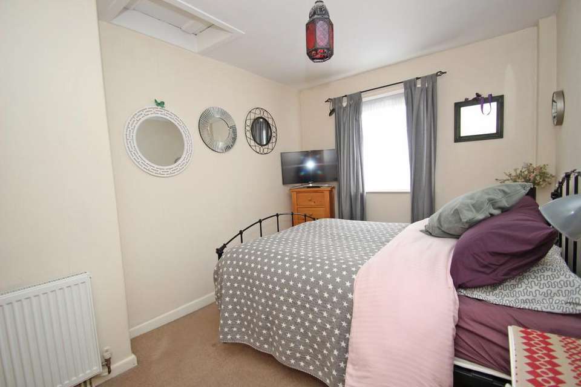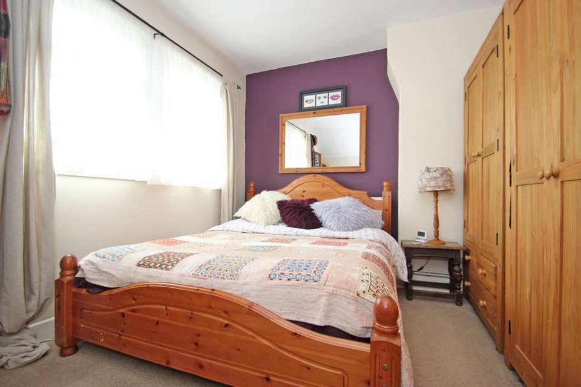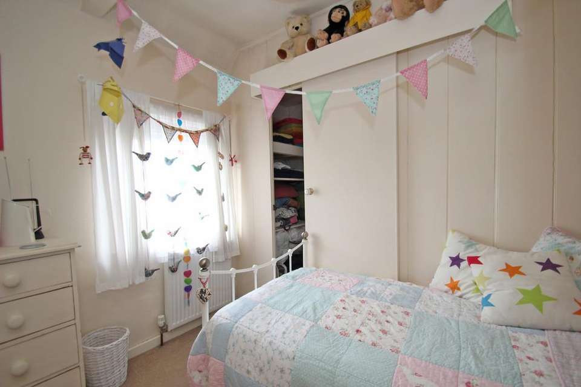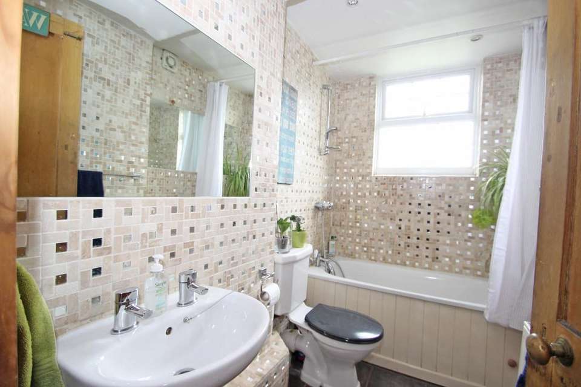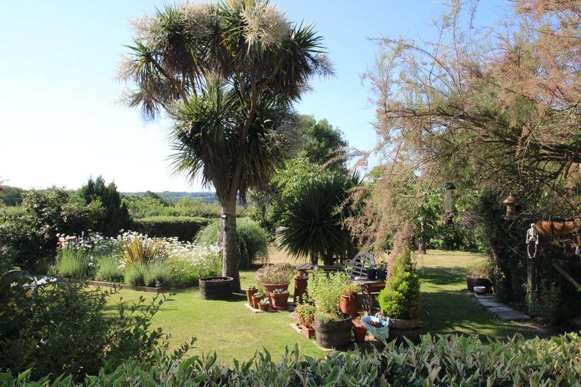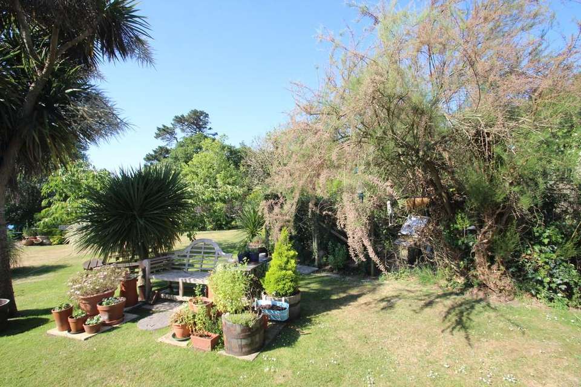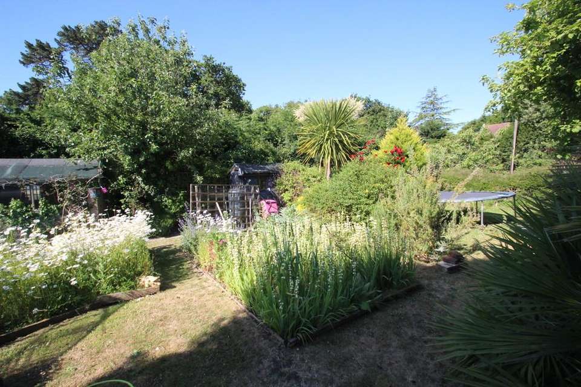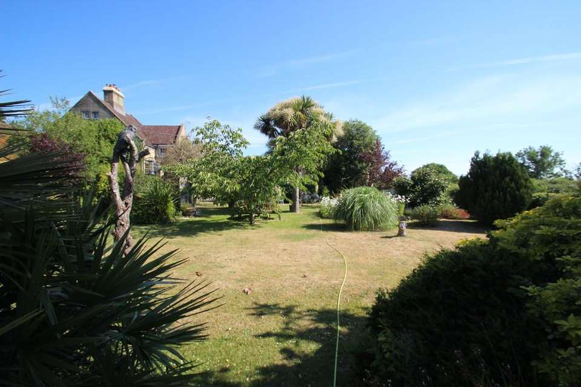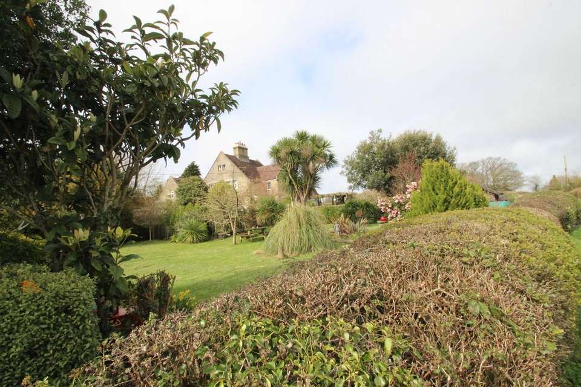3 bedroom cottage for sale
Alverstone Road, Whippinghamhouse
bedrooms
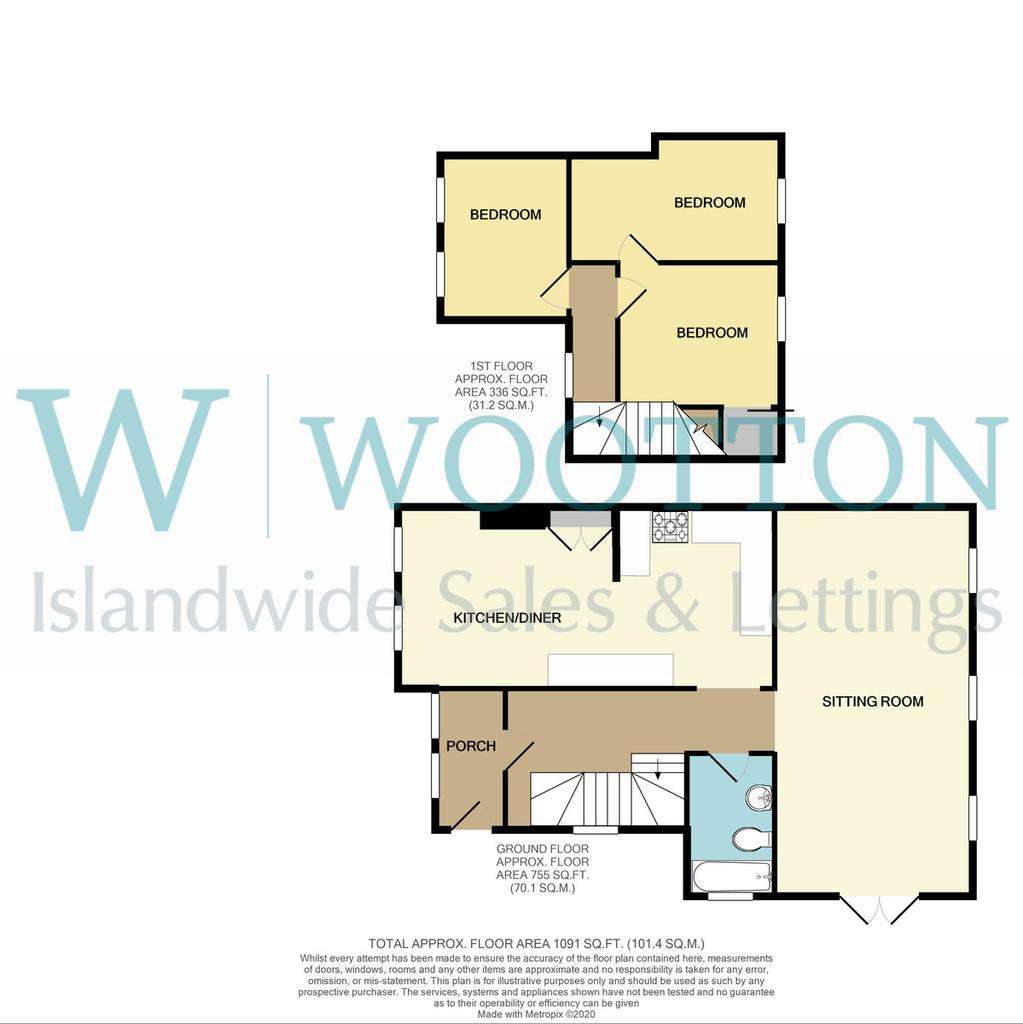
Property photos

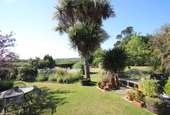
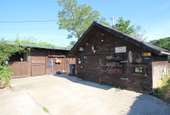
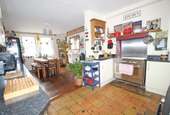
+16
Property description
THE ACCOMMODATION WITH APPROXIMATE MEASUREMENTS
DOUBLE GLAZED STABLE DOOR TO
PORCH Double glazed. Stone floor. Original feature door to
HALLWAY Radiator. Stone floor. Under stairs cupboard with storage space and double glazed window. Doors to
LOUNGE/DINER 24' 11" x 12' 0" (7.59m x 3.66m) Double glazed French doors to front aspect. Three double glazed windows to side aspect with open views. Sash window to kitchen/diner.
TV point. Radiator.
KITCHEN/DINER 23' 01" x 12' 02" (7.04m x 3.71m) Fitted with matching wall, base and drawer units. Wine rack. Stainless steel sink and drainer with mixer tap. Free standing range oven. Space and plumbing for washing machine. Original cold cupboard. Space for fridge/freezer. A mix of Stone and original floor boards. Charnwood multi fuel feature burner with stone hearth. Built in original cupboard. Cupboard housing electrics and consumer unit. Two double glazed windows to side aspect.
BATHROOM 8' 10" x 5' 03" (2.69m x 1.6m) Bath with shower over. Low level WC hand basin. Radiator. Tiled flooring. Tiled walls.
STAIRS TO FIRST FLOOR
LANDING Double glazed windows to front and side aspects. Original wood panelling. Doors to
BEDROOM 12' 02" x 9' 03" (3.71m x 2.82m) Double glazed window over looking the mature garden. Radiator.
BEDROOM 12' 11" x 8' 08" (3.94m x 2.64m) Double glazed window over looking lush green fields. Radiator.
BEDROOM 9' 02" x 7' 06" (2.79m x 2.29m) Double glazed window to side over looking fields. Radiator. Sliding door with walk in cupboard.
OUTSIDE Gardens sweep around this superb property which offers a raised patio with fantastic open views. Mature planting and relaxing areas allow any potential buyer a perfect haven to invite wildlife, birds and squirrels in to. A glorious garden, which offers extensive space and stylish outside living for enjoyment and fun.
Oil outside boiler
Stable block with power
Double garage with power and its own consumer unit 17'5 x 18'0
Ample parking
Septic tank on neighbouring land
Please note there is No gas at the property
DOUBLE GLAZED STABLE DOOR TO
PORCH Double glazed. Stone floor. Original feature door to
HALLWAY Radiator. Stone floor. Under stairs cupboard with storage space and double glazed window. Doors to
LOUNGE/DINER 24' 11" x 12' 0" (7.59m x 3.66m) Double glazed French doors to front aspect. Three double glazed windows to side aspect with open views. Sash window to kitchen/diner.
TV point. Radiator.
KITCHEN/DINER 23' 01" x 12' 02" (7.04m x 3.71m) Fitted with matching wall, base and drawer units. Wine rack. Stainless steel sink and drainer with mixer tap. Free standing range oven. Space and plumbing for washing machine. Original cold cupboard. Space for fridge/freezer. A mix of Stone and original floor boards. Charnwood multi fuel feature burner with stone hearth. Built in original cupboard. Cupboard housing electrics and consumer unit. Two double glazed windows to side aspect.
BATHROOM 8' 10" x 5' 03" (2.69m x 1.6m) Bath with shower over. Low level WC hand basin. Radiator. Tiled flooring. Tiled walls.
STAIRS TO FIRST FLOOR
LANDING Double glazed windows to front and side aspects. Original wood panelling. Doors to
BEDROOM 12' 02" x 9' 03" (3.71m x 2.82m) Double glazed window over looking the mature garden. Radiator.
BEDROOM 12' 11" x 8' 08" (3.94m x 2.64m) Double glazed window over looking lush green fields. Radiator.
BEDROOM 9' 02" x 7' 06" (2.79m x 2.29m) Double glazed window to side over looking fields. Radiator. Sliding door with walk in cupboard.
OUTSIDE Gardens sweep around this superb property which offers a raised patio with fantastic open views. Mature planting and relaxing areas allow any potential buyer a perfect haven to invite wildlife, birds and squirrels in to. A glorious garden, which offers extensive space and stylish outside living for enjoyment and fun.
Oil outside boiler
Stable block with power
Double garage with power and its own consumer unit 17'5 x 18'0
Ample parking
Septic tank on neighbouring land
Please note there is No gas at the property
Council tax
First listed
Over a month agoAlverstone Road, Whippingham
Placebuzz mortgage repayment calculator
Monthly repayment
The Est. Mortgage is for a 25 years repayment mortgage based on a 10% deposit and a 5.5% annual interest. It is only intended as a guide. Make sure you obtain accurate figures from your lender before committing to any mortgage. Your home may be repossessed if you do not keep up repayments on a mortgage.
Alverstone Road, Whippingham - Streetview
DISCLAIMER: Property descriptions and related information displayed on this page are marketing materials provided by Wootton Estate Agents - Wootton Bridge. Placebuzz does not warrant or accept any responsibility for the accuracy or completeness of the property descriptions or related information provided here and they do not constitute property particulars. Please contact Wootton Estate Agents - Wootton Bridge for full details and further information.





