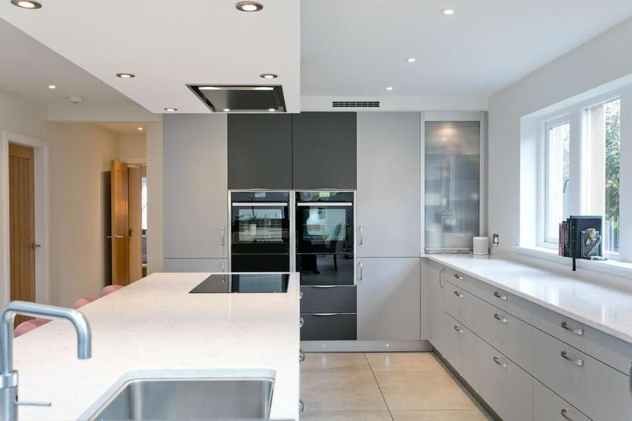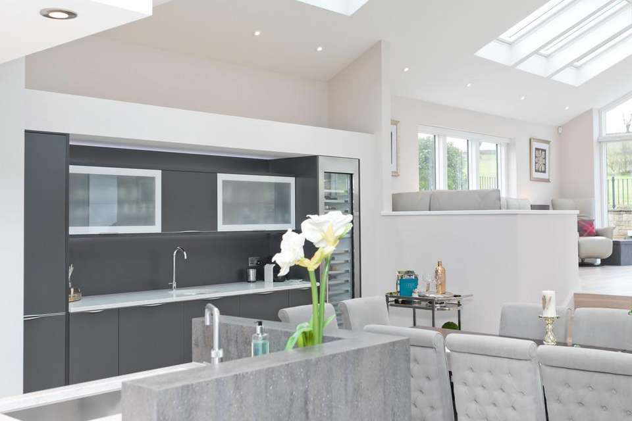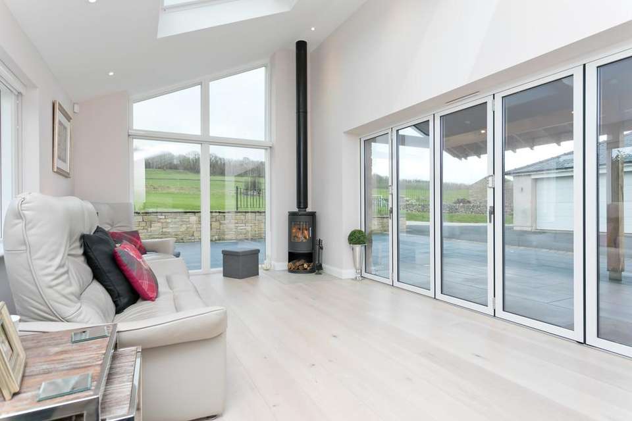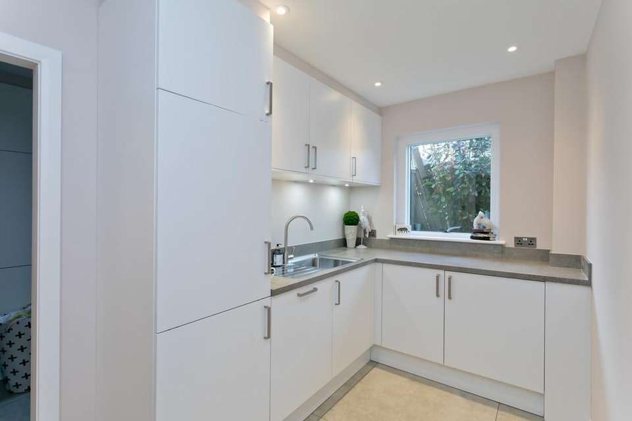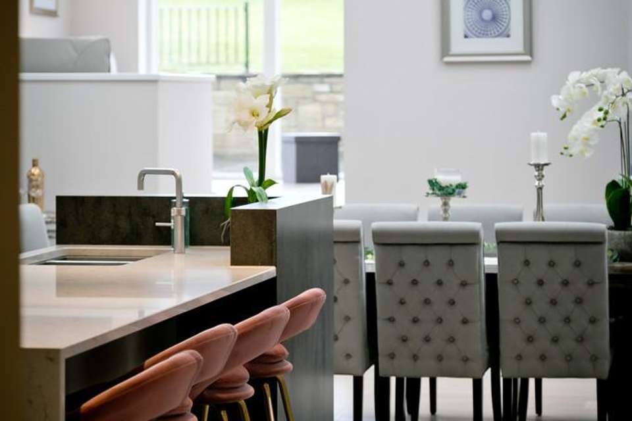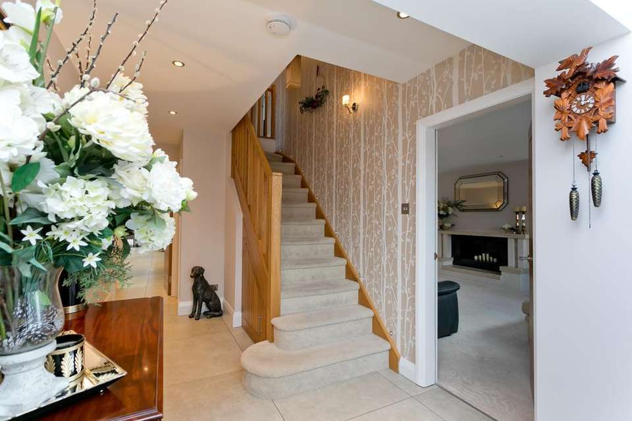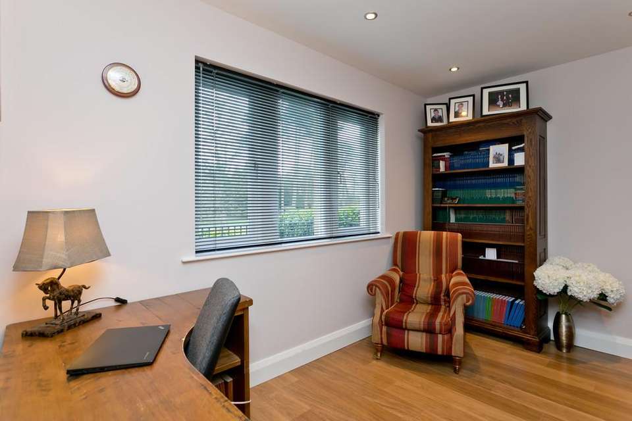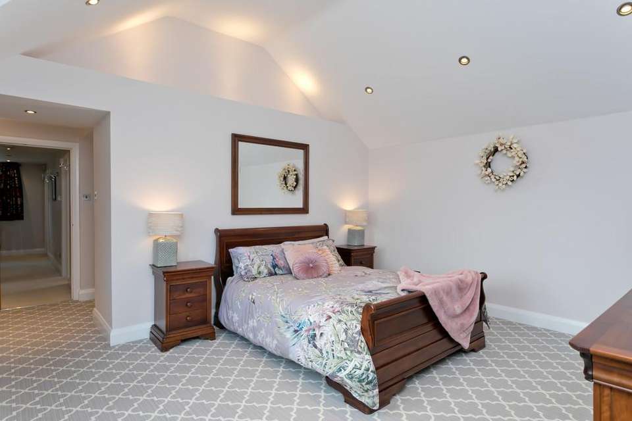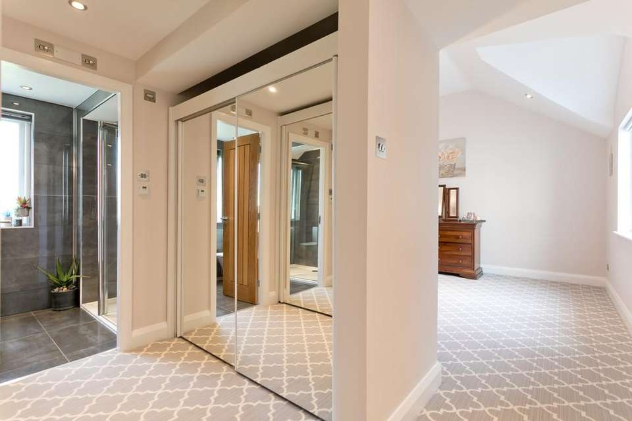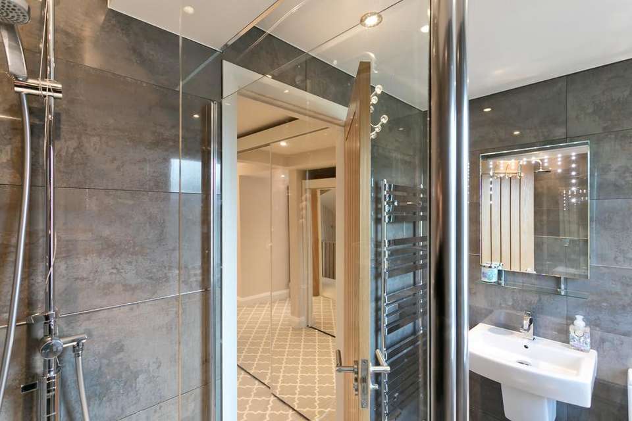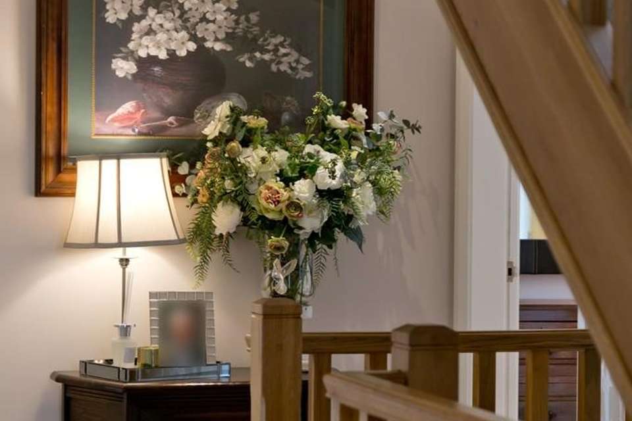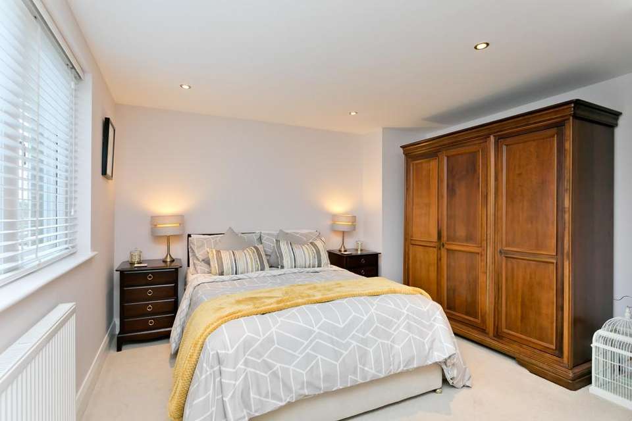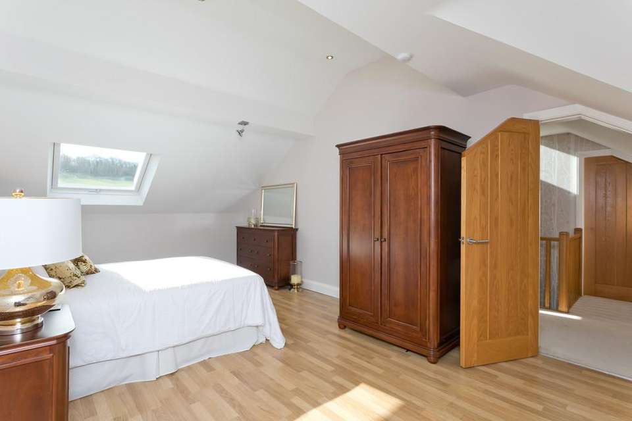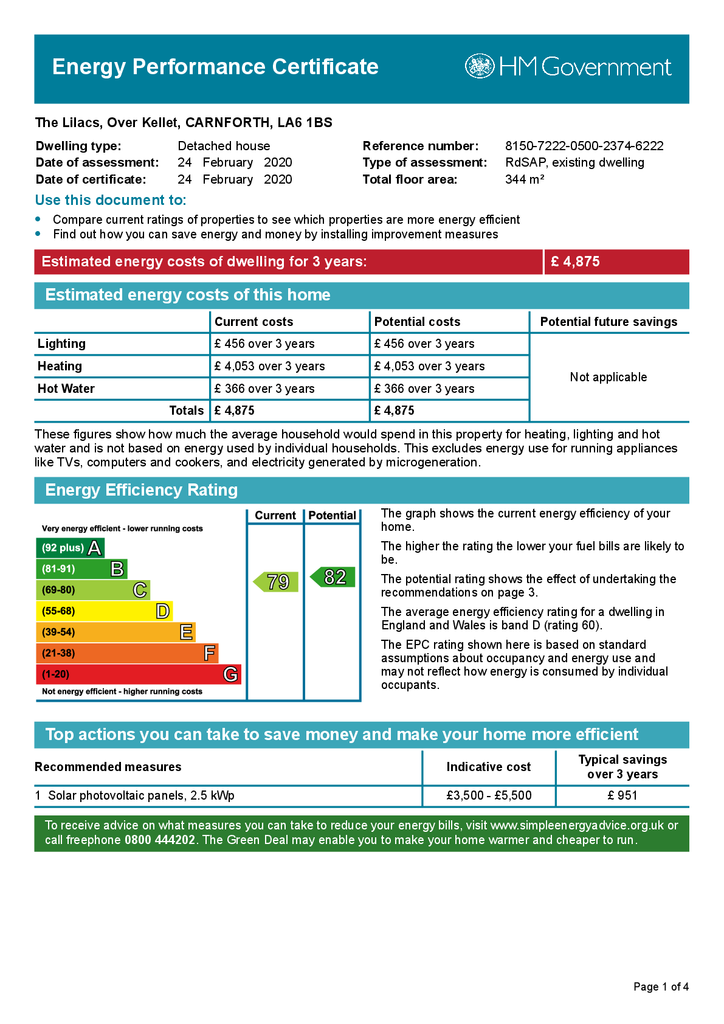6 bedroom detached house for sale
The Lilacs, Over Kellet, Near Lancaster, Lancashire LA6 1BSdetached house
bedrooms
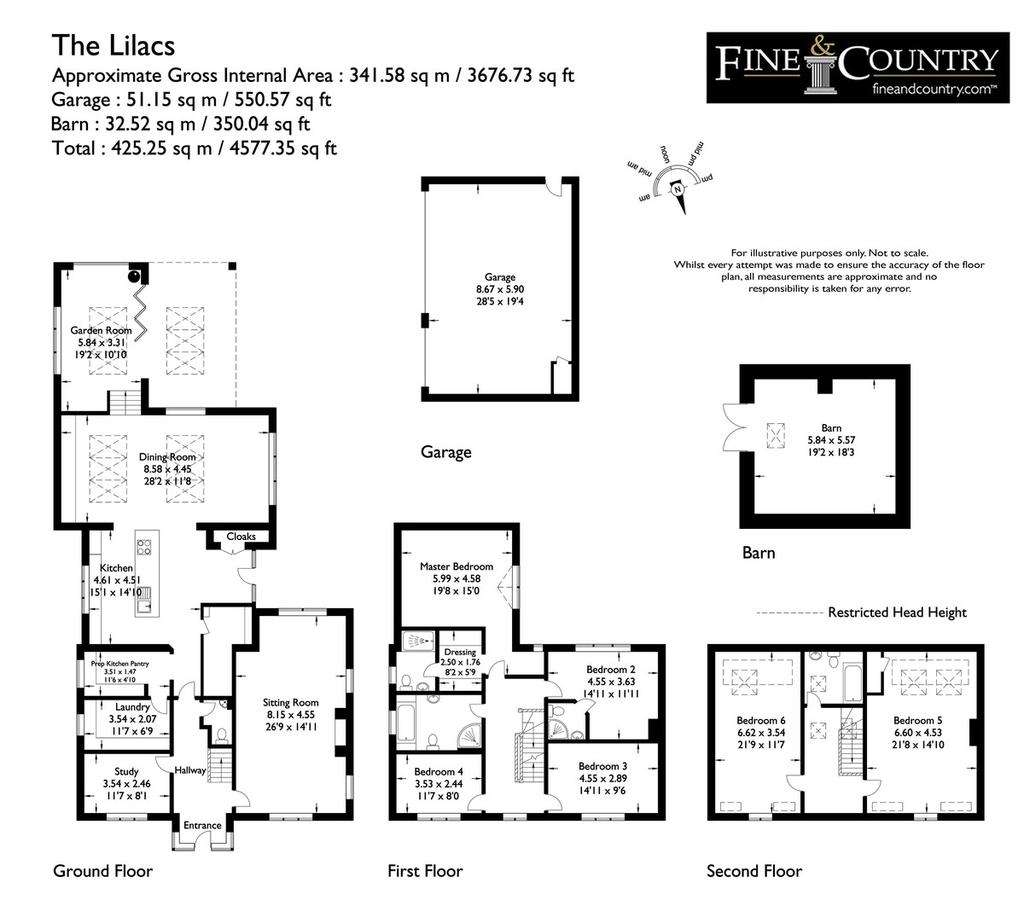
Property photos

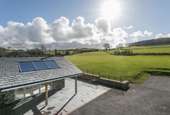
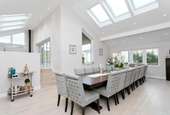
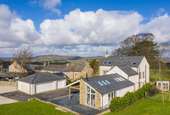
+16
Property description
The Lilacs is a superb opportunity to acquire an exceptionally well presented family home, offering a remarkably light and modern property of excellent proportions, designed with entertainment in mind. Having been updated by the current vendors, complete with all the modern connotations including underfloor heating, The Lilacs has been impeccably finished and planned to afford every comfort and luxury in a seamless and subtle manner. Located in the sought after village of Over Kellet, the property boasts a total of six excellent double bedrooms. Externally, the property enjoys a private position set within around two and a half acres with a triple detached garage and stone barn; a supremely versatile additional benefit, ideal for those with equestrian interests.
The countryside village of Over Kellet is a small community that provides a village store, post office, pub and a well regarded primary school. The west coast mainline and wider range of useful everyday amenities including a doctors, dentist and supermarkets are available in nearby Carnforth, only a 5 minute drive away, which also provides access to the M6 J35. The Lilacs is also in the catchment area for the well regarded Queen Elizabeth School in Kirkby Lonsdale. The immediate local area has a number of community led villages, including Nether Kellet, Bolton Le Sands and Halton. The property is also ideally located for access into the City of Lancaster which boasts both Boys' & Girls' Grammar Schools, two universities and a large hospital amongst an excellent selection of vibrant cultural and historic places of interest and a well established high street.
The light and spacious accommodation, set out over 3 floors, is well suited to a large family who could utilise the available space to make the most of this perfect family home, whilst enjoying a good degree of privacy. Entering through the main front door leads you into the bright and spacious hallway. Practically, there is ample space for coats and shoes and access into an understairs storage cupboard and a fully tiled downstairs WC. Off the hallway there is a large formal living room to the front of the house, this is an extremely generous sized room with an open gas fire with marble surround and dual aspect view. The study is positioned to the front, and is the heart of the home for all things technology, including the CCTV, Wi-Fi and general COMS cupboard; should an additional bedroom be required, this room could easily be adapted.
No expense has been spared with a most spectacular bespoke Butler Interiors kitchen, the open plan area can also be accessed from the entrance hall and is quite simply show stopping. High angled ceilings and a triple aspect of full length windows and bi-fold doors perfectly capture the surrounding gardens and floods the space with natural light. The contemporary kitchen comprises a range of units and a large central island with a mixture of Silestone and Corian worktops. NEFF appliances include a double oven, one with integrated steamer, two warming drawers, Quooker tap, and induction hob with extractor over along with an integrated dishwasher. The space extends into the open plan, spacious dining area where there is ample room for both occasional and dining furniture. Steps lead up to the open snug space, which enjoys a glazed aspect with bi-folding doors and a log burner fire. It's easy to see how this area of the house becomes the central hub for families to enjoy and with access onto the patio area; it's certainly the most enviable area for entertaining guests. The bar area is an added space within the dining area, with wall and base units, storage and a further dishwasher. In addition to this, there is a 'prep kitchen' providing further space to do those 'behind the scenes' dinner party finishing touches without the guests seeing! The prep kitchen benefits from an additional dishwasher, freezer and sink with drainer. The utility room houses a Miele washing machine and a condenser dryer, along with a range of wall and base units and sink with drainer. There is a pantry room just across from the kitchen which is a useful area, with shelving and homes the 2 boilers including electrics. There is external access via the rear porch just off the kitchen.
The oak staircase leads to the first floor, a spacious landing area which houses the first four bedrooms, two of which are ensuite and all are of good proportions with unique aspects. This includes the enviable master suite, which boasts a dressing area with fitted wardrobes to each side and ensuite bathroom. There is a stylish and contemporary four piece bathroom suite, including modern bath and mixer tap. The staircase continues to the second floor, where you will find a further two spacious double bedrooms and family bathroom, certainly proving popular with the older children or guests. The landing area has the added benefit of a number of built in shelved storage cupboards.
Outside Despite the size of the grounds, they have been planned to be relatively manageable and achieve a simple yet effective finish to go with this impressive and grand family home. Enjoying a mix of lawns and seating areas fit for modern family life; the property also has approximately two acres of pasture land enclosed by a combination of stone walls, timber fencing and natural hedging. The private gated tarmacadam driveway affords parking for at least 10 cars and gives access to a detached triple garage, with power and light. There is a detached stone built barn with double doors hidden towards the back of the garage block, providing further development opportunity if desired, subject to relevant planning consents.
Directions From M6 Junction 35 follow the B6524 towards Kirkby Lonsdale. Continue on this road for approximately 1 mile until you reach the private gates to The Lilacs on your right hand side.
Services Mains water and drainage
Gas fired central heating
Under floor heating to the ground floor
Tenure Freehold
Council Tax Band F
The countryside village of Over Kellet is a small community that provides a village store, post office, pub and a well regarded primary school. The west coast mainline and wider range of useful everyday amenities including a doctors, dentist and supermarkets are available in nearby Carnforth, only a 5 minute drive away, which also provides access to the M6 J35. The Lilacs is also in the catchment area for the well regarded Queen Elizabeth School in Kirkby Lonsdale. The immediate local area has a number of community led villages, including Nether Kellet, Bolton Le Sands and Halton. The property is also ideally located for access into the City of Lancaster which boasts both Boys' & Girls' Grammar Schools, two universities and a large hospital amongst an excellent selection of vibrant cultural and historic places of interest and a well established high street.
The light and spacious accommodation, set out over 3 floors, is well suited to a large family who could utilise the available space to make the most of this perfect family home, whilst enjoying a good degree of privacy. Entering through the main front door leads you into the bright and spacious hallway. Practically, there is ample space for coats and shoes and access into an understairs storage cupboard and a fully tiled downstairs WC. Off the hallway there is a large formal living room to the front of the house, this is an extremely generous sized room with an open gas fire with marble surround and dual aspect view. The study is positioned to the front, and is the heart of the home for all things technology, including the CCTV, Wi-Fi and general COMS cupboard; should an additional bedroom be required, this room could easily be adapted.
No expense has been spared with a most spectacular bespoke Butler Interiors kitchen, the open plan area can also be accessed from the entrance hall and is quite simply show stopping. High angled ceilings and a triple aspect of full length windows and bi-fold doors perfectly capture the surrounding gardens and floods the space with natural light. The contemporary kitchen comprises a range of units and a large central island with a mixture of Silestone and Corian worktops. NEFF appliances include a double oven, one with integrated steamer, two warming drawers, Quooker tap, and induction hob with extractor over along with an integrated dishwasher. The space extends into the open plan, spacious dining area where there is ample room for both occasional and dining furniture. Steps lead up to the open snug space, which enjoys a glazed aspect with bi-folding doors and a log burner fire. It's easy to see how this area of the house becomes the central hub for families to enjoy and with access onto the patio area; it's certainly the most enviable area for entertaining guests. The bar area is an added space within the dining area, with wall and base units, storage and a further dishwasher. In addition to this, there is a 'prep kitchen' providing further space to do those 'behind the scenes' dinner party finishing touches without the guests seeing! The prep kitchen benefits from an additional dishwasher, freezer and sink with drainer. The utility room houses a Miele washing machine and a condenser dryer, along with a range of wall and base units and sink with drainer. There is a pantry room just across from the kitchen which is a useful area, with shelving and homes the 2 boilers including electrics. There is external access via the rear porch just off the kitchen.
The oak staircase leads to the first floor, a spacious landing area which houses the first four bedrooms, two of which are ensuite and all are of good proportions with unique aspects. This includes the enviable master suite, which boasts a dressing area with fitted wardrobes to each side and ensuite bathroom. There is a stylish and contemporary four piece bathroom suite, including modern bath and mixer tap. The staircase continues to the second floor, where you will find a further two spacious double bedrooms and family bathroom, certainly proving popular with the older children or guests. The landing area has the added benefit of a number of built in shelved storage cupboards.
Outside Despite the size of the grounds, they have been planned to be relatively manageable and achieve a simple yet effective finish to go with this impressive and grand family home. Enjoying a mix of lawns and seating areas fit for modern family life; the property also has approximately two acres of pasture land enclosed by a combination of stone walls, timber fencing and natural hedging. The private gated tarmacadam driveway affords parking for at least 10 cars and gives access to a detached triple garage, with power and light. There is a detached stone built barn with double doors hidden towards the back of the garage block, providing further development opportunity if desired, subject to relevant planning consents.
Directions From M6 Junction 35 follow the B6524 towards Kirkby Lonsdale. Continue on this road for approximately 1 mile until you reach the private gates to The Lilacs on your right hand side.
Services Mains water and drainage
Gas fired central heating
Under floor heating to the ground floor
Tenure Freehold
Council Tax Band F
Council tax
First listed
Over a month agoEnergy Performance Certificate
The Lilacs, Over Kellet, Near Lancaster, Lancashire LA6 1BS
Placebuzz mortgage repayment calculator
Monthly repayment
The Est. Mortgage is for a 25 years repayment mortgage based on a 10% deposit and a 5.5% annual interest. It is only intended as a guide. Make sure you obtain accurate figures from your lender before committing to any mortgage. Your home may be repossessed if you do not keep up repayments on a mortgage.
The Lilacs, Over Kellet, Near Lancaster, Lancashire LA6 1BS - Streetview
DISCLAIMER: Property descriptions and related information displayed on this page are marketing materials provided by Fine & Country - Lancaster. Placebuzz does not warrant or accept any responsibility for the accuracy or completeness of the property descriptions or related information provided here and they do not constitute property particulars. Please contact Fine & Country - Lancaster for full details and further information.





