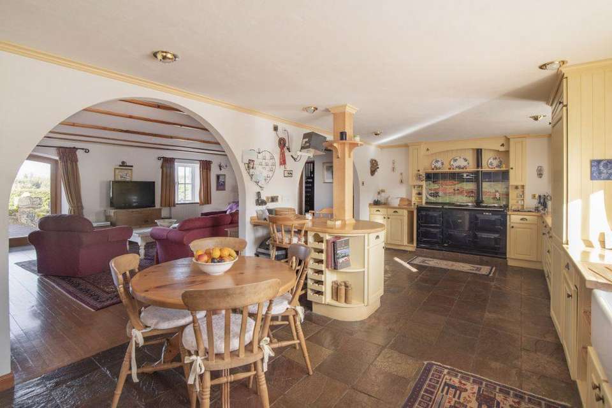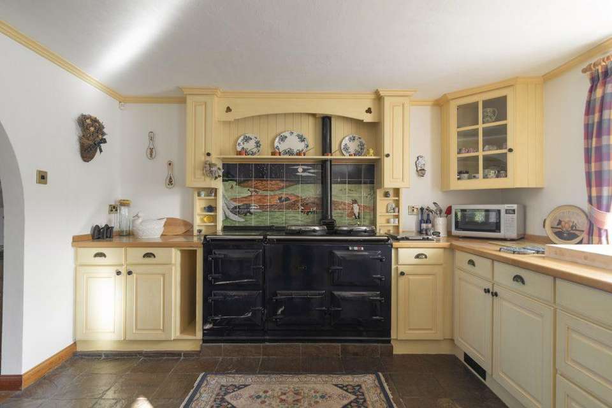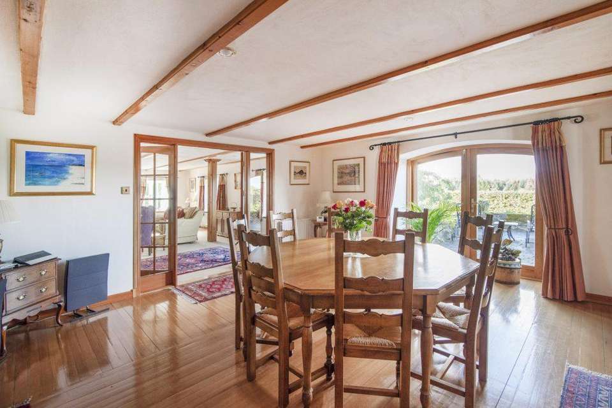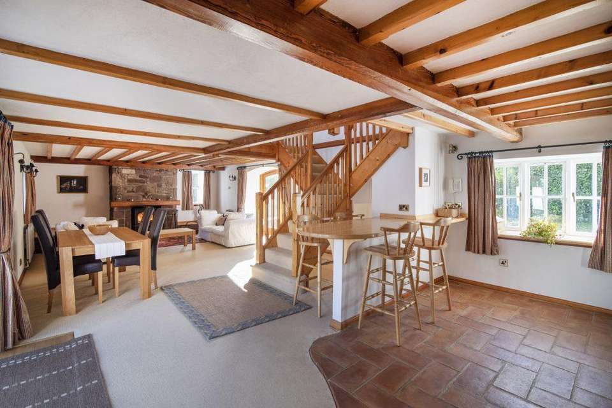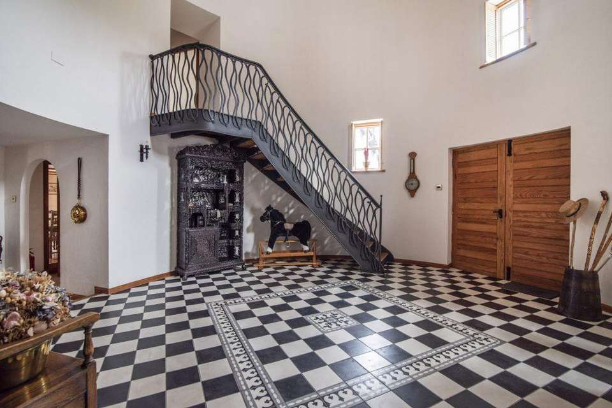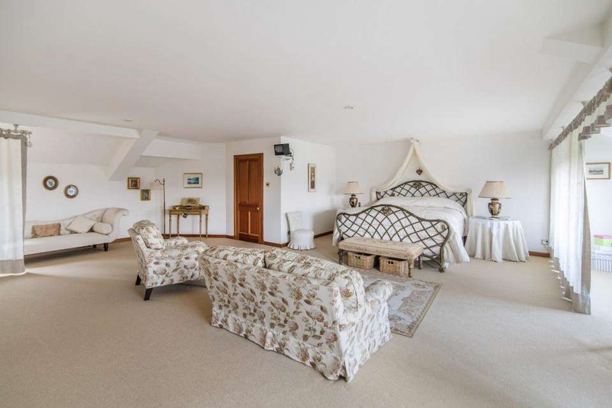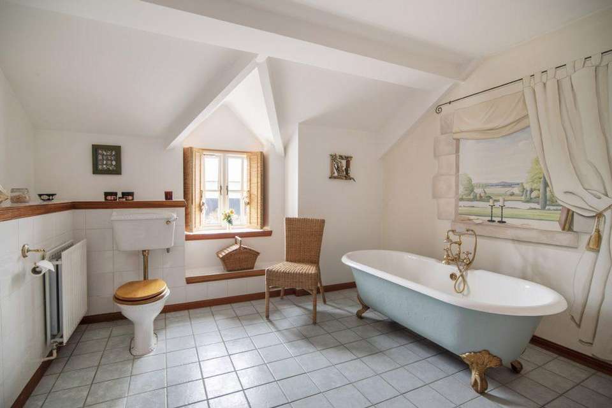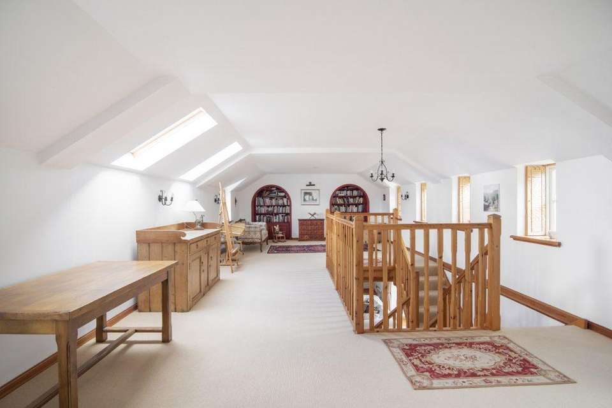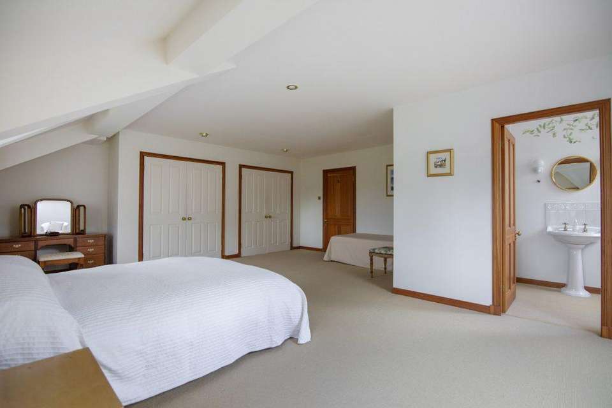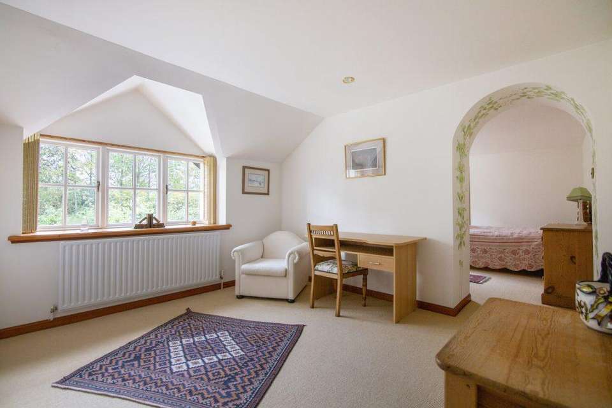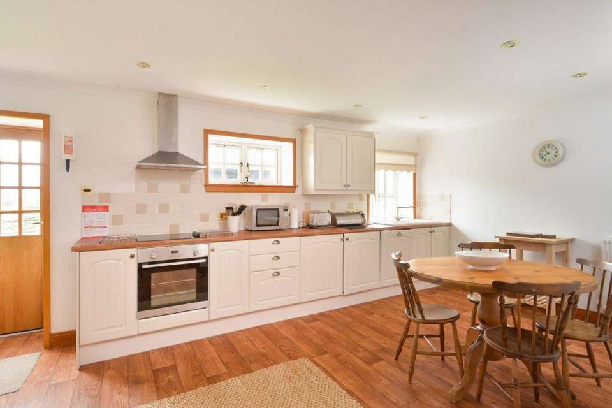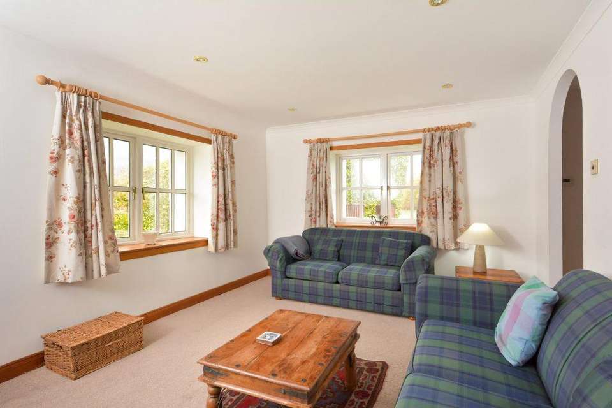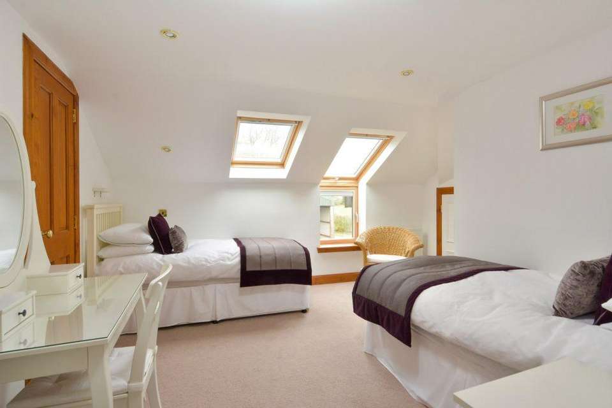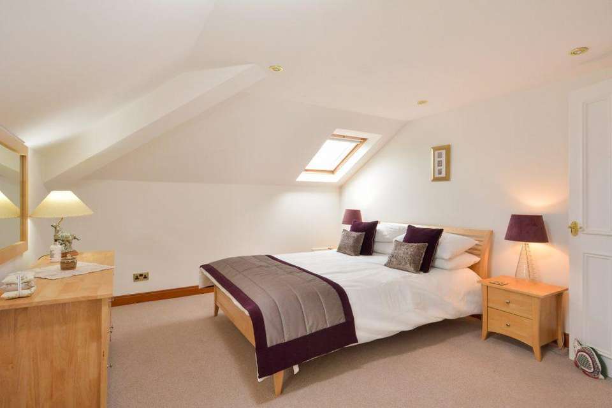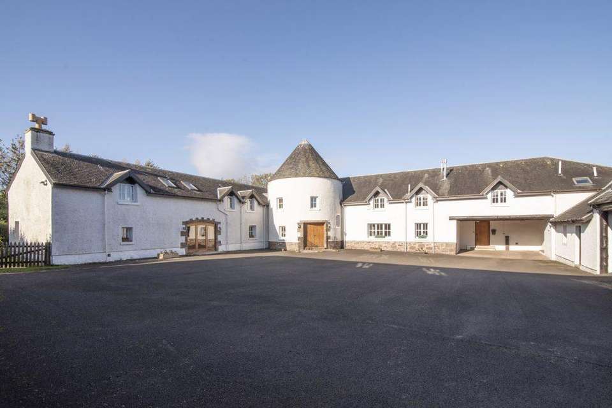6 bedroom detached house for sale
Kirktonlees, Auchterarder, PH3detached house
bedrooms
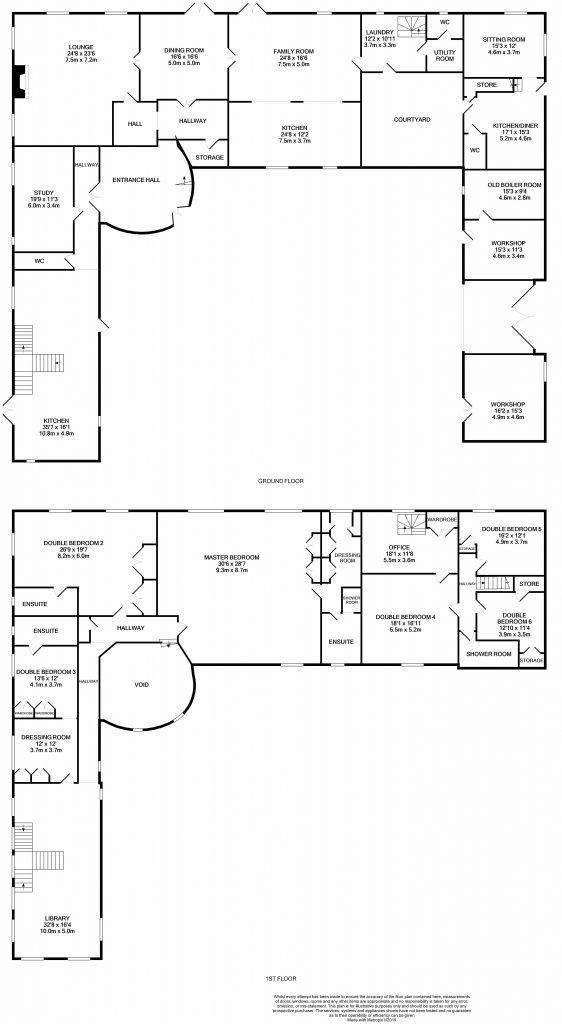
Property photos

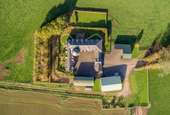
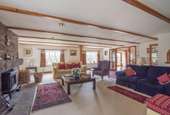
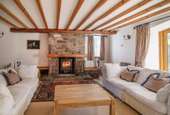
+16
Property description
Description
A truly exceptional detached country home in a superb rural setting and enjoying picturesque and tranquil surroundings with planning permission for two dwelling homes within the grounds. Exhibiting high quality and generous accommodation throughout this tastefully decorated home also offers extensive garden grounds and spectacular panoramic views. Country living at its best.
The internal accommodation comprises; magnificent entrance hall with decorative staircase to the first floor, drawing room, dining room, open plan kitchen family room, laundry room, WC and utility. Inner hall leading to a home office, WC and lounge with open plan kitchen and stairs to the first floor. On the first floor is the master suite of bedroom, dressing room and en-suite, second bedroom with dressing room and en-suite and bedroom three with en-suite. The library completes the upper floor accommodation. The annexe comprises; lounge, dining kitchen and WC. On the first floor are two double bedrooms, office, attic/storeroom and shower room. Warmth is provided by oil central heating and double glazing throughout.
Externally Kirktonlees is accessed by gated security entrance and a tree lined driveway. The drive continues up to the house where the courtyard is accessed via electric wooden gates. The private garden is laid mainly to lawn and is bound by Hawthorn hedging. With an abundance of herbaceous shrubs, bushes and trees, gravel pathway and feature pergola this is a truly peaceful setting to relax and enjoy the wildlife and beautiful scenery. There is a variety of stores, outbuildings and workshops which all have a water and electricity supply, 2 paddocks and extensive grounds. Planning permission has been granted for two separate dwelling houses on the footprint of two of the existing outbuildings. A further 100 acres is owned by Kirktonlees and is available by separate negotiation.
Outbuildings:
Dutch Barn of steel construction with four bays.
Secure garage with insulated roof, fully alarmed and roller door.
Stable Block.
Tack room and workshop.
Tank room.
Location
Kirktonlees is on the outskirts of Auchterarder home of the world-famous Gleneagles Hotel. The town has an excellent range of facilities including a supermarket, a fine range of independent retailers and specialist shops. A highly regarded community campus with nursery, primary and secondary schooling. Independent schools in Perthshire include: Morrisons Academy and Ardvreck in Crieff, Glenalmond, Craigclowan, Kilgraston and Strathallan. Auchterarder Golf Club enjoys an excellent reputation and the afore mentioned Gleneagles Hotel, with four courses as well as a range of other sporting facilities, is just over 2 miles away. The town is well placed for those who commute to Perth, Stirling, Edinburgh and Glasgow, with fine road links to all these cities. Gleneagles train station is just over 3 miles from the property.
EPC Rating TBC
Council Tax Band TBC
Reception Hall
Welcoming “turret” entrance hall with decorative staircase to the first floor. Tiled flooring and four windows. Access to all rooms on the ground floor.
Inner hall
Carpeted flooring, cupboard and access to the drawing room and dining room.
Drawing room
Beautiful room overlooking the garden. Exposed stone wall featuring impressive inglenook fireplace with log burner, four windows, carpeted flooring, three radiators and TV point.
Dining Room
With direct access to the kitchen and French doors to the garden, the perfect room for entertaining guests. Solid wood flooring, two radiators, TV & BT points. Stunning uninterrupted views.
Kitchen/family room
Fabulous, bespoke, sociable breakfasting kitchen/family room having an array of wall and base units, maple wood surface, Belfast sink, breakfast bar and tiled flooring. Aga with feature tiled splashback, dishwasher and space for fridge freezer. Two windows overlooking the courtyard. Double arch from the kitchen to the family room which has French doors out to the garden, window and solid wood flooring. TV point.
Boot Room
Entered from the courtyard and has a Belfast sink with storage under, cupboard housing the boiler, tiled flooring, window and radiator. Spiral cast iron staircase to the annexe.
Utility room/WC:
Space for the washing machine and tumble dryer, tiled flooring and door to the cloakroom which has WC, wash hand basin, radiator and solid wood flooring.
North Wing
Hall
Recessed electrics cupboard, carpeted flooring, radiator and window.
Lounge/dining/kitchen:
Spacious room with dual aspect windows. In the lounge area is an exposed stone wall with inglenook fireplace and wood burner, space for a dining table, patio doors out to the garden, carpeted flooring, TV point and three radiators. The kitchen has tiled flooring, base units, contrasting work top, Belfast sink and breakfast bar.
WC
White suite of WC and wash hand basin. Window, wood flooring and radiator.
Study/Office
Good sized study with plentiful phone points, carpeted flooring, radiator and two windows.
Upper hall
Carpeted flooring, linen cupboard and radiator.
Master bedroom
Generously proportioned rear facing bedroom with spectacular views overlooking the garden and beyond. Fantastic storage by way of fitted wardrobes, carpeted flooring, three radiators and TV points.
Master dressing room
Located off the master bedroom. Full wall of fitted wardrobes with hanging space and shelves, carpeted flooring, window, radiator and loft access.
Master en-suite
Three-piece traditional suite consisting of standalone roll top bath with handheld shower attachment, WC and wash hand basin. Separate shower enclosure with mains shower. Tiled floors, radiator and window.
Bedroom 2
Lovely bright double bedroom, two windows overlooking the rear garden, further velux window carpeted flooring and two radiators.
En-suite
Wash hand basin, WC and tiled shower enclosure with electric shower. Window, carpeted flooring and heated towel rail.
Bedroom 3
Further double bedroom with dressing room and en-suite. Carpeted flooring, window and two fitted wardrobes.
Dressing room
Good sized room with carpeted flooring, window, radiator and TV point.
En-suite
Wash hand basin, WC and tiled shower enclosure with electric shower. Window, carpeted flooring and radiator.
Library
Accessed via inner hallway which has a Juliette balcony overlooking the main hall. Access also via staircase from the ground floor, two feature recessed alcoves with bookshelves, seven windows, two velux windows, carpeted flooring and two radiators.
Annexe
Self-contained annexe which also has its own garden and comprises:
Lounge
Dual aspect windows, carpeted flooring, TV point and radiator.
Dining kitchen
Modern kitchen comprising wall and base units, contrasting worktop, white one and a half bowl sink, vinyl flooring, two windows, two radiators, storage cupboard housing the boiler and door to the garden. Integrated appliances to include; electric hob and oven, extractor fan, washer/dryer, fridge and dishwasher. Good space for a dining table and staircase to first floor.
WC
White suite of WC and wash hand basin, window, radiator and wood flooring.
Bedroom 1
Lovely room with storage cupboard, carpeted flooring, radiator and window overlooking garden. BT point.
Bedroom 2
Further double bedroom with fitted wardrobes, carpeted flooring, two velux windows and radiator.
Shower room
White suite of wash hand basin, WC and tiled shower enclosure with mains shower. Heated towel rail and velux window. Vinyl flooring.
Bedroom 6
Good sized room which could be utilised for further office use. Carpeted flooring, window and loft hatch.
Office
Accessed from the attic room and has stairs down to the boot room which in turn gives access to the main house. Shelved storage, carpeted flooring, window , radiator and BT points.
Agent's Notes
We believe these details to be accurate, however it is not guaranteed and they do not form any part of a contract. Fixtures and fittings are not included unless specified otherwise. Photographs are for general information and it must not be inferred that any item is included for sale with the property. Areas, distances and room measurements are approximate only and the floor plans, which are for illustrative purposes only, may not be to scale.
A truly exceptional detached country home in a superb rural setting and enjoying picturesque and tranquil surroundings with planning permission for two dwelling homes within the grounds. Exhibiting high quality and generous accommodation throughout this tastefully decorated home also offers extensive garden grounds and spectacular panoramic views. Country living at its best.
The internal accommodation comprises; magnificent entrance hall with decorative staircase to the first floor, drawing room, dining room, open plan kitchen family room, laundry room, WC and utility. Inner hall leading to a home office, WC and lounge with open plan kitchen and stairs to the first floor. On the first floor is the master suite of bedroom, dressing room and en-suite, second bedroom with dressing room and en-suite and bedroom three with en-suite. The library completes the upper floor accommodation. The annexe comprises; lounge, dining kitchen and WC. On the first floor are two double bedrooms, office, attic/storeroom and shower room. Warmth is provided by oil central heating and double glazing throughout.
Externally Kirktonlees is accessed by gated security entrance and a tree lined driveway. The drive continues up to the house where the courtyard is accessed via electric wooden gates. The private garden is laid mainly to lawn and is bound by Hawthorn hedging. With an abundance of herbaceous shrubs, bushes and trees, gravel pathway and feature pergola this is a truly peaceful setting to relax and enjoy the wildlife and beautiful scenery. There is a variety of stores, outbuildings and workshops which all have a water and electricity supply, 2 paddocks and extensive grounds. Planning permission has been granted for two separate dwelling houses on the footprint of two of the existing outbuildings. A further 100 acres is owned by Kirktonlees and is available by separate negotiation.
Outbuildings:
Dutch Barn of steel construction with four bays.
Secure garage with insulated roof, fully alarmed and roller door.
Stable Block.
Tack room and workshop.
Tank room.
Location
Kirktonlees is on the outskirts of Auchterarder home of the world-famous Gleneagles Hotel. The town has an excellent range of facilities including a supermarket, a fine range of independent retailers and specialist shops. A highly regarded community campus with nursery, primary and secondary schooling. Independent schools in Perthshire include: Morrisons Academy and Ardvreck in Crieff, Glenalmond, Craigclowan, Kilgraston and Strathallan. Auchterarder Golf Club enjoys an excellent reputation and the afore mentioned Gleneagles Hotel, with four courses as well as a range of other sporting facilities, is just over 2 miles away. The town is well placed for those who commute to Perth, Stirling, Edinburgh and Glasgow, with fine road links to all these cities. Gleneagles train station is just over 3 miles from the property.
EPC Rating TBC
Council Tax Band TBC
Reception Hall
Welcoming “turret” entrance hall with decorative staircase to the first floor. Tiled flooring and four windows. Access to all rooms on the ground floor.
Inner hall
Carpeted flooring, cupboard and access to the drawing room and dining room.
Drawing room
Beautiful room overlooking the garden. Exposed stone wall featuring impressive inglenook fireplace with log burner, four windows, carpeted flooring, three radiators and TV point.
Dining Room
With direct access to the kitchen and French doors to the garden, the perfect room for entertaining guests. Solid wood flooring, two radiators, TV & BT points. Stunning uninterrupted views.
Kitchen/family room
Fabulous, bespoke, sociable breakfasting kitchen/family room having an array of wall and base units, maple wood surface, Belfast sink, breakfast bar and tiled flooring. Aga with feature tiled splashback, dishwasher and space for fridge freezer. Two windows overlooking the courtyard. Double arch from the kitchen to the family room which has French doors out to the garden, window and solid wood flooring. TV point.
Boot Room
Entered from the courtyard and has a Belfast sink with storage under, cupboard housing the boiler, tiled flooring, window and radiator. Spiral cast iron staircase to the annexe.
Utility room/WC:
Space for the washing machine and tumble dryer, tiled flooring and door to the cloakroom which has WC, wash hand basin, radiator and solid wood flooring.
North Wing
Hall
Recessed electrics cupboard, carpeted flooring, radiator and window.
Lounge/dining/kitchen:
Spacious room with dual aspect windows. In the lounge area is an exposed stone wall with inglenook fireplace and wood burner, space for a dining table, patio doors out to the garden, carpeted flooring, TV point and three radiators. The kitchen has tiled flooring, base units, contrasting work top, Belfast sink and breakfast bar.
WC
White suite of WC and wash hand basin. Window, wood flooring and radiator.
Study/Office
Good sized study with plentiful phone points, carpeted flooring, radiator and two windows.
Upper hall
Carpeted flooring, linen cupboard and radiator.
Master bedroom
Generously proportioned rear facing bedroom with spectacular views overlooking the garden and beyond. Fantastic storage by way of fitted wardrobes, carpeted flooring, three radiators and TV points.
Master dressing room
Located off the master bedroom. Full wall of fitted wardrobes with hanging space and shelves, carpeted flooring, window, radiator and loft access.
Master en-suite
Three-piece traditional suite consisting of standalone roll top bath with handheld shower attachment, WC and wash hand basin. Separate shower enclosure with mains shower. Tiled floors, radiator and window.
Bedroom 2
Lovely bright double bedroom, two windows overlooking the rear garden, further velux window carpeted flooring and two radiators.
En-suite
Wash hand basin, WC and tiled shower enclosure with electric shower. Window, carpeted flooring and heated towel rail.
Bedroom 3
Further double bedroom with dressing room and en-suite. Carpeted flooring, window and two fitted wardrobes.
Dressing room
Good sized room with carpeted flooring, window, radiator and TV point.
En-suite
Wash hand basin, WC and tiled shower enclosure with electric shower. Window, carpeted flooring and radiator.
Library
Accessed via inner hallway which has a Juliette balcony overlooking the main hall. Access also via staircase from the ground floor, two feature recessed alcoves with bookshelves, seven windows, two velux windows, carpeted flooring and two radiators.
Annexe
Self-contained annexe which also has its own garden and comprises:
Lounge
Dual aspect windows, carpeted flooring, TV point and radiator.
Dining kitchen
Modern kitchen comprising wall and base units, contrasting worktop, white one and a half bowl sink, vinyl flooring, two windows, two radiators, storage cupboard housing the boiler and door to the garden. Integrated appliances to include; electric hob and oven, extractor fan, washer/dryer, fridge and dishwasher. Good space for a dining table and staircase to first floor.
WC
White suite of WC and wash hand basin, window, radiator and wood flooring.
Bedroom 1
Lovely room with storage cupboard, carpeted flooring, radiator and window overlooking garden. BT point.
Bedroom 2
Further double bedroom with fitted wardrobes, carpeted flooring, two velux windows and radiator.
Shower room
White suite of wash hand basin, WC and tiled shower enclosure with mains shower. Heated towel rail and velux window. Vinyl flooring.
Bedroom 6
Good sized room which could be utilised for further office use. Carpeted flooring, window and loft hatch.
Office
Accessed from the attic room and has stairs down to the boot room which in turn gives access to the main house. Shelved storage, carpeted flooring, window , radiator and BT points.
Agent's Notes
We believe these details to be accurate, however it is not guaranteed and they do not form any part of a contract. Fixtures and fittings are not included unless specified otherwise. Photographs are for general information and it must not be inferred that any item is included for sale with the property. Areas, distances and room measurements are approximate only and the floor plans, which are for illustrative purposes only, may not be to scale.
Council tax
First listed
Over a month agoKirktonlees, Auchterarder, PH3
Placebuzz mortgage repayment calculator
Monthly repayment
The Est. Mortgage is for a 25 years repayment mortgage based on a 10% deposit and a 5.5% annual interest. It is only intended as a guide. Make sure you obtain accurate figures from your lender before committing to any mortgage. Your home may be repossessed if you do not keep up repayments on a mortgage.
Kirktonlees, Auchterarder, PH3 - Streetview
DISCLAIMER: Property descriptions and related information displayed on this page are marketing materials provided by Halliday Homes - Bridge of Allan. Placebuzz does not warrant or accept any responsibility for the accuracy or completeness of the property descriptions or related information provided here and they do not constitute property particulars. Please contact Halliday Homes - Bridge of Allan for full details and further information.





