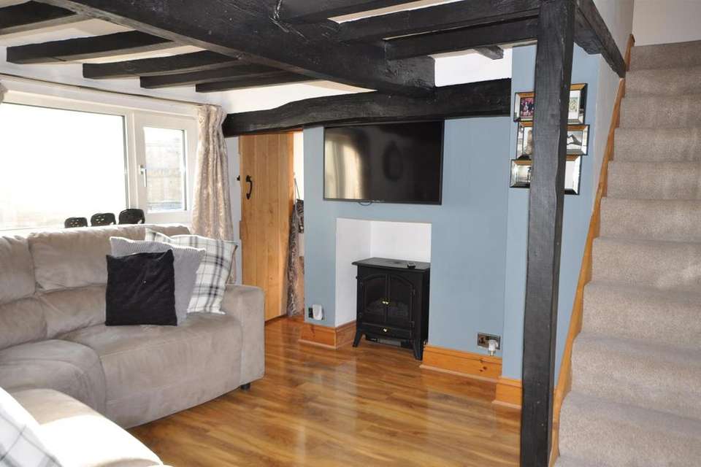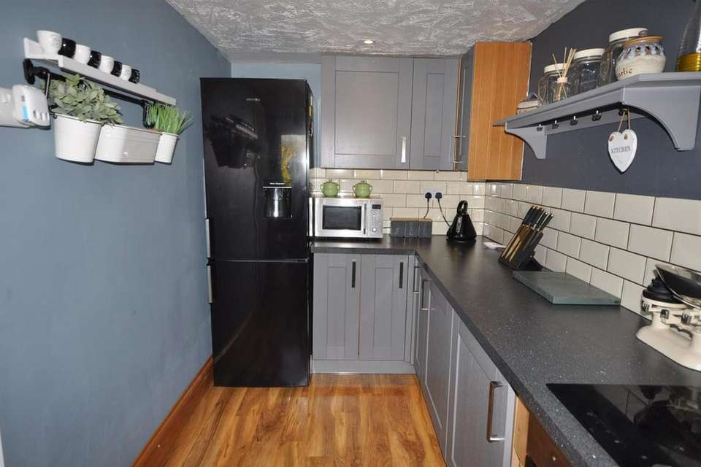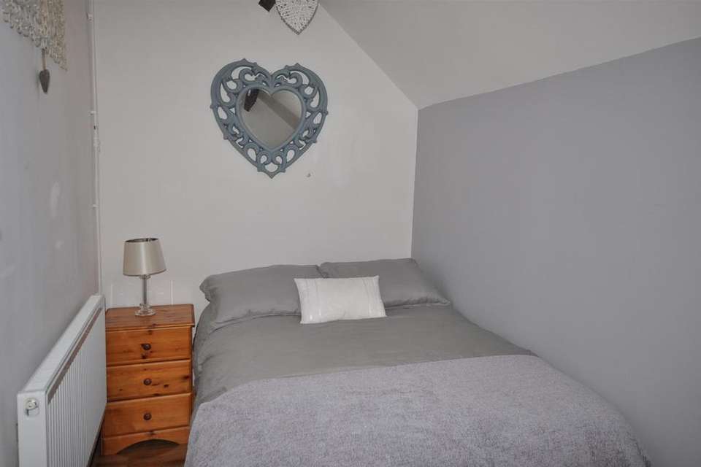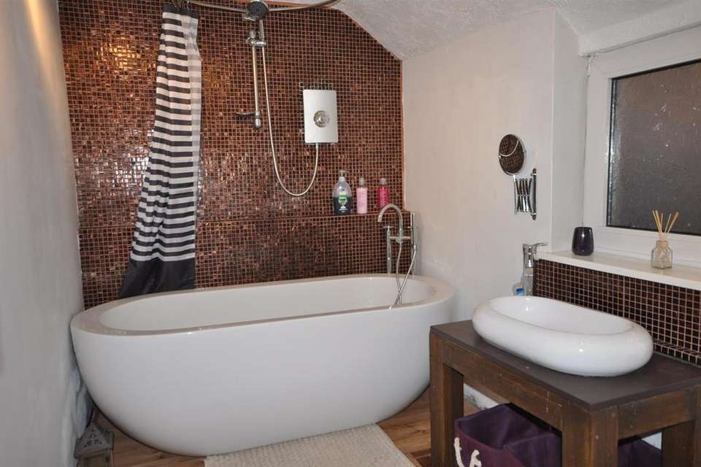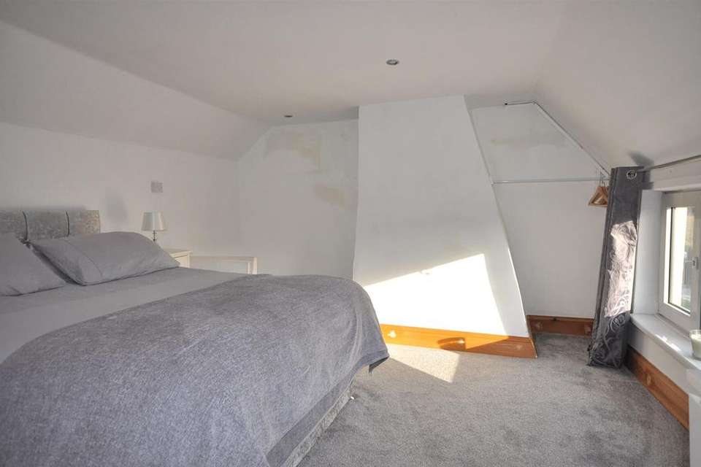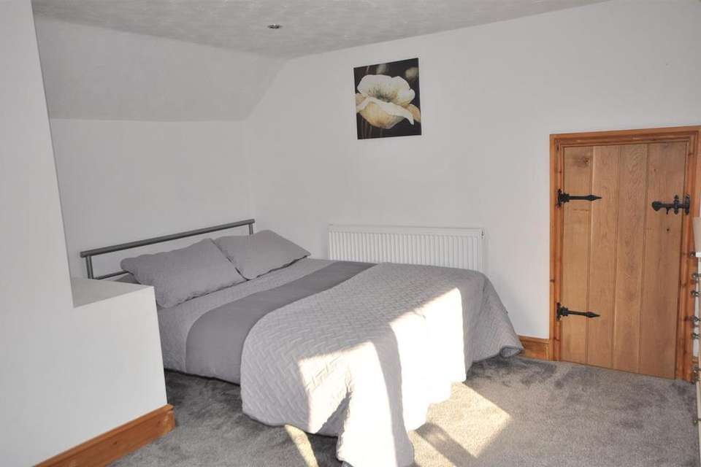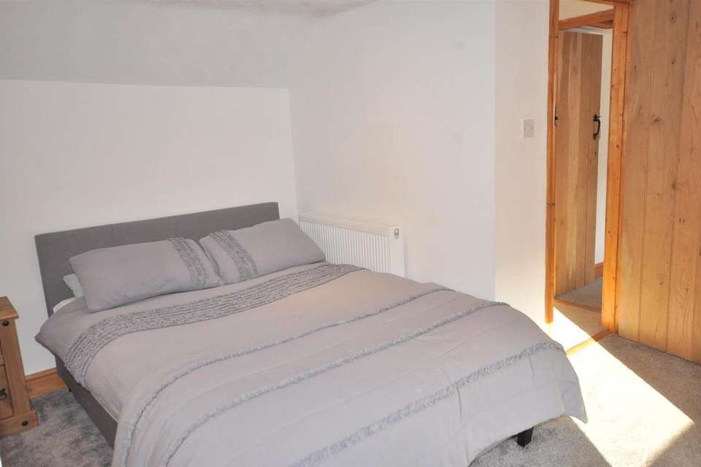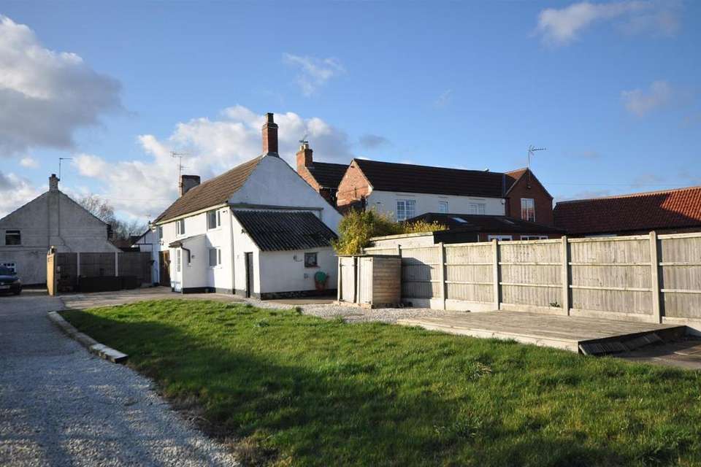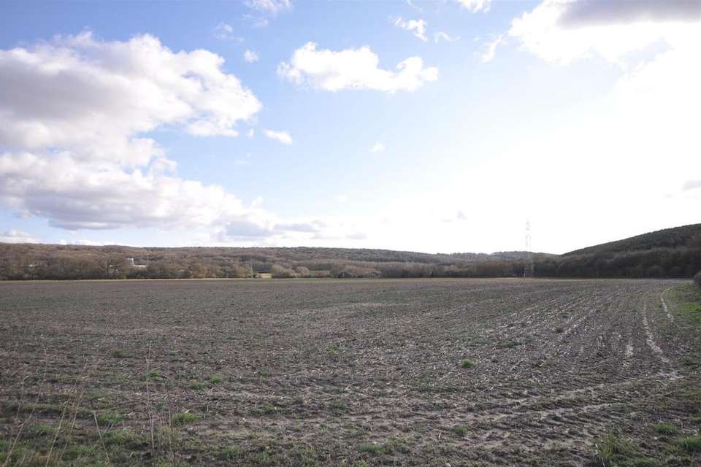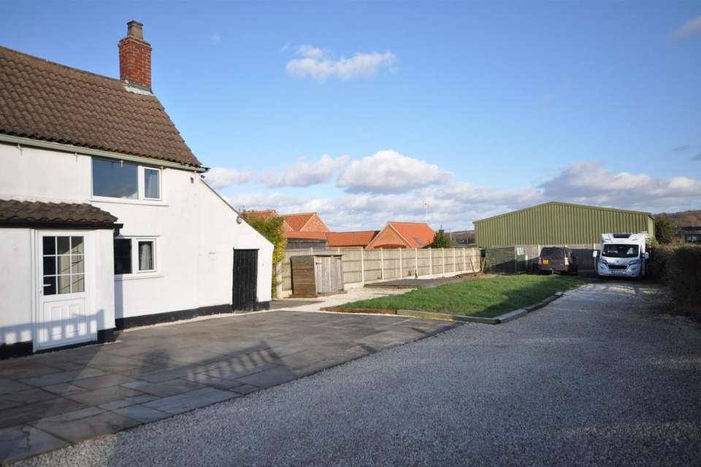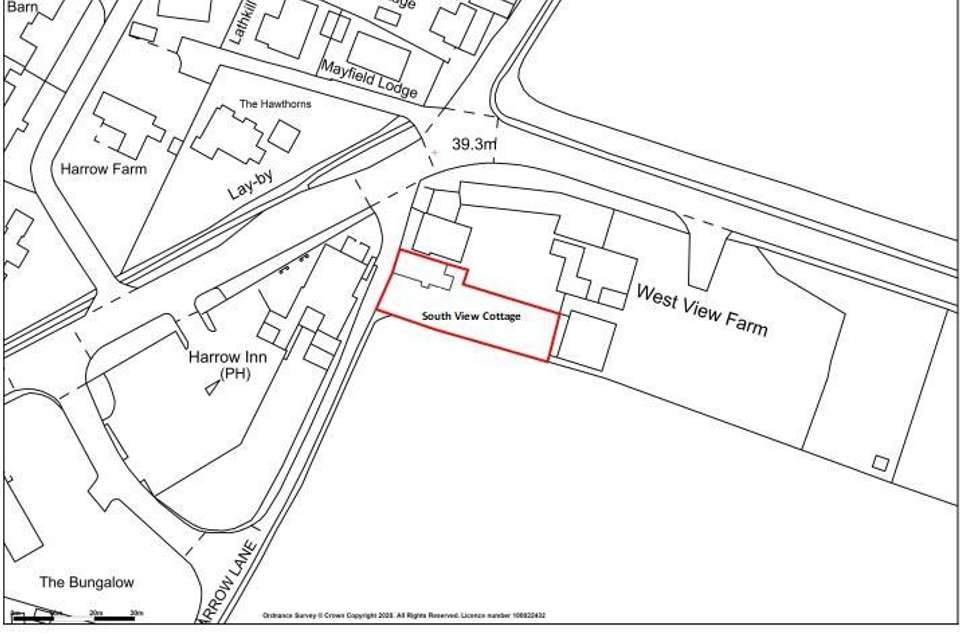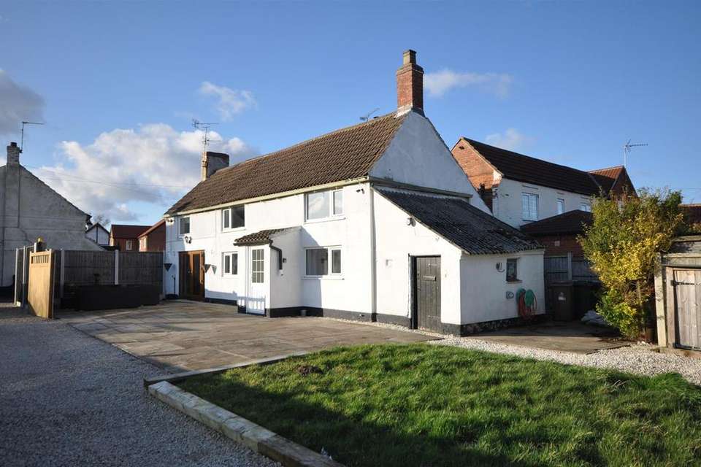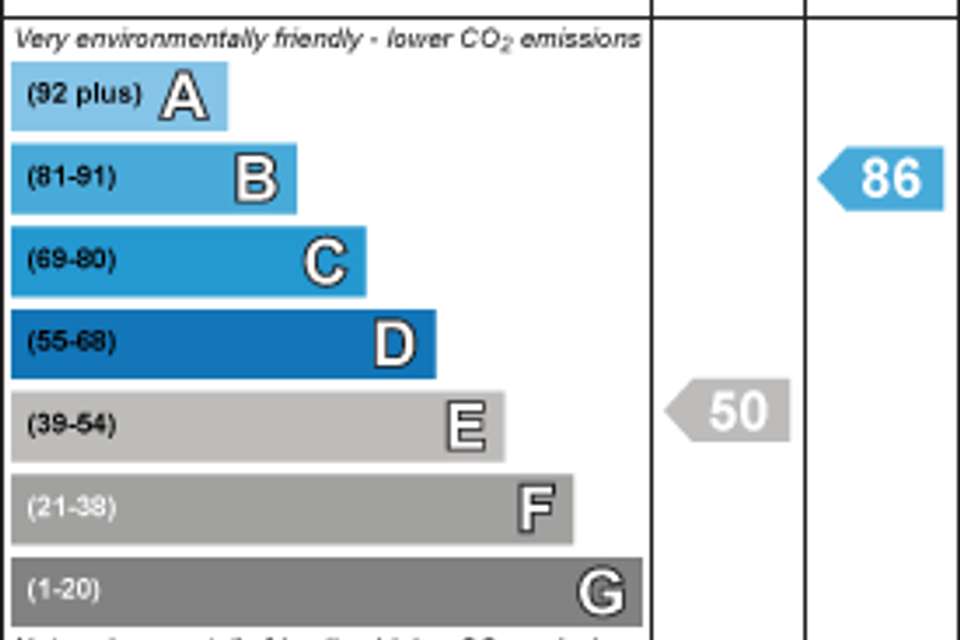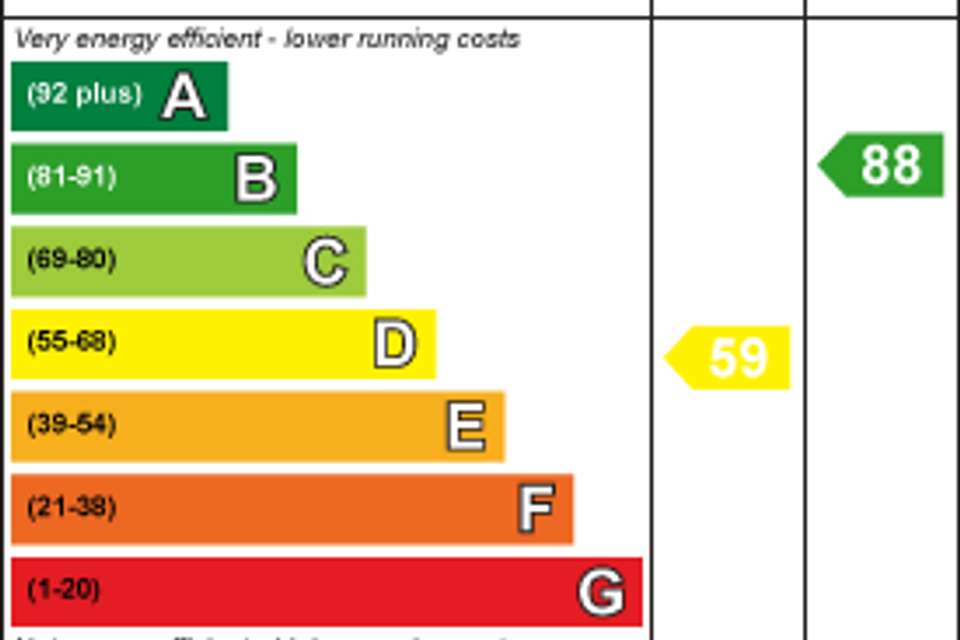4 bedroom cottage for sale
Harrow Lane, Boughtonhouse
bedrooms
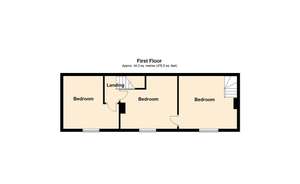
Property photos
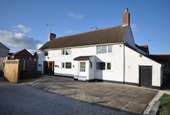
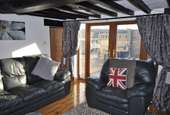
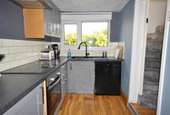
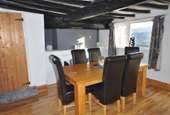
+14
Property description
South View Cottage is a detached 4 bedroom property believed to date back over 300 years. Situated on a generous 0.15 acre plot with views of the surrounding countryside. The property has been modernised throughout in recent years including a new kitchen in 2019.
The living accommodation is well presented throughout and has the benefit of upvc double glazed windows and a gas fired central heating system. The living accommodation can be briefly described as follows; on the ground floor entrance porch, dinign room, kitchen with attractive grey painted shaker design kitchen units and appliances. Lounge, family room, bathroom and bedroom four. There are two staircases which gives access to the first floor level where there are three double bedrooms.
Outside the property occupies an enclosed plot with a southerly aspect and views over the adjoining countryside. There is an Indian sandstone patio to the front of the cottage, a driveway providing off road car standing for several vehicles and a lawned garden area extending to the rear boundary. The property would be ideal as a family home and offers extra flexibility with the ground floor bedroom and bathroom for those who may have an older relative or grown up children living with them. The cottage offers holiday let potential being situated near to Sherwood Forest which is a popular area with tourists. Viewing is highly recommended.
Boughton is situated approximately 12 miles from Newark and within commuting distance of Mansfield and Nottingham. Excellent shopping facilities can be found at neighbouring Ollerton including a variety of local shops and a Tesco supermarket. There is primary and secondary schooling in Ollerton and excellent local leisure facilities are only a short drive away which include Centre Parcs, Sherwood Pines, Sherwood Forest Visitors Centre, Rufford Park and Clumber Park. Being ideal for those who enjoy outdoor pursuits.
The property is constructed of rendered elevations under a tiled roof covering. The property is arranged over two levels and can be further described as follows:
Entrance Porch - With front entrance door and ceramic tiled floor covering leading to:
Dining Room - 3.66m x 3.40m (12' x 11'2) - With radiator, wood effect lamimate flooring, beamed ceiling, brick fireplace, window to front elevation with views towards the adjoining countryside, door and staircase leading to bedroom one.
Lounge - 3.66m x 3.45m (12' x 11'4) - With gloss wood effect laminate flooring, window to front elevation. Radiator, beamed ceiling, television point, stairs off leading to first floor landing.
Family Room - 3.66m x 3.51m (12' x 11'6) - With gloss wood effect laminate flooring, radiator, French doors to the front elevation leading to the Indian sandstone patio terrace, beamed ceiling.
Bedroom Four - 3.66m x 2.03m (12' x 6'8) - Vaulted ceiling with electrically operated remote control Velux roof light, radiator, gloss wood effect laminate flooring.
Bathroom - 2.90m x 1.83m (9'6 x 6'0) - With white suite comprising low suite wc, wash hand basin mounted on a stone plinth and wooden wash stand. Mosaic tiled splash backs, free standing bath with chrome mixer tap and shower attachment. Wall mounted electric shower over with mosaic tiled splash backs. The bath is mounted on a raised deck plinth, mosaic tiled floor, chrome towel radiator and window to the rear elevation, halogen ceiling lights.
Lobby Area - With walk-in cupboard housing a wall mounted gas fired central heating combination boiler.
Kitchen - 4.04m x 1.91m (13'3 x 6'3) - With window to side elevation. The kitchen was refitted in 2019 with a range of attractive Howdens grey painted wood grain effect shaker design kitchen units comprising base cupboards and drawers with working surfaces above, Frankee composite one and a half bowl sink and drainer with mixer tap, Retro tiled splash backs, plumbing for dishwasher, integral appliances include Neff induction hob, Lamona electric oven, extractor, wall cupboards, space for fridge freezer, gloss wood effect laminate flooring.
First Floor -
Bedroom One - 4.06m x 3.76m (13'4 x 12'4) - This room is individually accessed by the staircase leading from the dining room and has a low height connecting door leading to bedroom two. There is a window to the front elevation with views of the adjoining countryside, LED downlights, radiator and television point.
Bedroom Two - 3.76m x 4.04m (12'4 x 13'3) - Narrowing to 9'2. Radiator, window to front elevation with views of the countryside, LED downlights, loft access hatch. Door to the landing.
Landing - With staircase accessed from the lounge. Connecting door to bedroom three.
Bedroom Three - 3.68m x 2.31m plus 1.96m x 1.19m (12'1 x 7'7 plus - Window to front elevation, LED downlights, radiator.
Outside - The property occupies a generous sized plot measuring 0.15 acre or thereabouts. The cottage is approached via Harrow Lane which is an unmade/unadopted access road. This gives access to a pair of wooden centre opening entrance gates leading to the driveway. The long driveway provides hard standing for up to 10 vehicles and extends to towards the rear of the plot. There is a large Indian sandstone patio terrace to the front of the house and a concrete yard is at the rear. A spacious lawned garden extends to the rear of the plot. There is a pleasant southerly aspect and views of the adjoining fields and countryside. The plot is enclosed and enjoys a good degree of privacy. There is further potential to extend the property.
Garden & Drive -
View From Front -
Outbuilding - 3.18m x 2.34m (10'5 x 7'8) - Integral to the house, power and light connected and plumbing for a washing machine.
Services - Mains water, electricity, gas and drainage are all connected to the property.
Tenure - The property is freehold.
Mortgage - Mortgage advice is available through our Mortgage Adviser. Your home is at risk if you do not keep up repayments on a mortgage or other loan secured on it.
Possession - Vacant possession will be given on completion.
Viewing - Strictly by appointment with the selling agents.
The living accommodation is well presented throughout and has the benefit of upvc double glazed windows and a gas fired central heating system. The living accommodation can be briefly described as follows; on the ground floor entrance porch, dinign room, kitchen with attractive grey painted shaker design kitchen units and appliances. Lounge, family room, bathroom and bedroom four. There are two staircases which gives access to the first floor level where there are three double bedrooms.
Outside the property occupies an enclosed plot with a southerly aspect and views over the adjoining countryside. There is an Indian sandstone patio to the front of the cottage, a driveway providing off road car standing for several vehicles and a lawned garden area extending to the rear boundary. The property would be ideal as a family home and offers extra flexibility with the ground floor bedroom and bathroom for those who may have an older relative or grown up children living with them. The cottage offers holiday let potential being situated near to Sherwood Forest which is a popular area with tourists. Viewing is highly recommended.
Boughton is situated approximately 12 miles from Newark and within commuting distance of Mansfield and Nottingham. Excellent shopping facilities can be found at neighbouring Ollerton including a variety of local shops and a Tesco supermarket. There is primary and secondary schooling in Ollerton and excellent local leisure facilities are only a short drive away which include Centre Parcs, Sherwood Pines, Sherwood Forest Visitors Centre, Rufford Park and Clumber Park. Being ideal for those who enjoy outdoor pursuits.
The property is constructed of rendered elevations under a tiled roof covering. The property is arranged over two levels and can be further described as follows:
Entrance Porch - With front entrance door and ceramic tiled floor covering leading to:
Dining Room - 3.66m x 3.40m (12' x 11'2) - With radiator, wood effect lamimate flooring, beamed ceiling, brick fireplace, window to front elevation with views towards the adjoining countryside, door and staircase leading to bedroom one.
Lounge - 3.66m x 3.45m (12' x 11'4) - With gloss wood effect laminate flooring, window to front elevation. Radiator, beamed ceiling, television point, stairs off leading to first floor landing.
Family Room - 3.66m x 3.51m (12' x 11'6) - With gloss wood effect laminate flooring, radiator, French doors to the front elevation leading to the Indian sandstone patio terrace, beamed ceiling.
Bedroom Four - 3.66m x 2.03m (12' x 6'8) - Vaulted ceiling with electrically operated remote control Velux roof light, radiator, gloss wood effect laminate flooring.
Bathroom - 2.90m x 1.83m (9'6 x 6'0) - With white suite comprising low suite wc, wash hand basin mounted on a stone plinth and wooden wash stand. Mosaic tiled splash backs, free standing bath with chrome mixer tap and shower attachment. Wall mounted electric shower over with mosaic tiled splash backs. The bath is mounted on a raised deck plinth, mosaic tiled floor, chrome towel radiator and window to the rear elevation, halogen ceiling lights.
Lobby Area - With walk-in cupboard housing a wall mounted gas fired central heating combination boiler.
Kitchen - 4.04m x 1.91m (13'3 x 6'3) - With window to side elevation. The kitchen was refitted in 2019 with a range of attractive Howdens grey painted wood grain effect shaker design kitchen units comprising base cupboards and drawers with working surfaces above, Frankee composite one and a half bowl sink and drainer with mixer tap, Retro tiled splash backs, plumbing for dishwasher, integral appliances include Neff induction hob, Lamona electric oven, extractor, wall cupboards, space for fridge freezer, gloss wood effect laminate flooring.
First Floor -
Bedroom One - 4.06m x 3.76m (13'4 x 12'4) - This room is individually accessed by the staircase leading from the dining room and has a low height connecting door leading to bedroom two. There is a window to the front elevation with views of the adjoining countryside, LED downlights, radiator and television point.
Bedroom Two - 3.76m x 4.04m (12'4 x 13'3) - Narrowing to 9'2. Radiator, window to front elevation with views of the countryside, LED downlights, loft access hatch. Door to the landing.
Landing - With staircase accessed from the lounge. Connecting door to bedroom three.
Bedroom Three - 3.68m x 2.31m plus 1.96m x 1.19m (12'1 x 7'7 plus - Window to front elevation, LED downlights, radiator.
Outside - The property occupies a generous sized plot measuring 0.15 acre or thereabouts. The cottage is approached via Harrow Lane which is an unmade/unadopted access road. This gives access to a pair of wooden centre opening entrance gates leading to the driveway. The long driveway provides hard standing for up to 10 vehicles and extends to towards the rear of the plot. There is a large Indian sandstone patio terrace to the front of the house and a concrete yard is at the rear. A spacious lawned garden extends to the rear of the plot. There is a pleasant southerly aspect and views of the adjoining fields and countryside. The plot is enclosed and enjoys a good degree of privacy. There is further potential to extend the property.
Garden & Drive -
View From Front -
Outbuilding - 3.18m x 2.34m (10'5 x 7'8) - Integral to the house, power and light connected and plumbing for a washing machine.
Services - Mains water, electricity, gas and drainage are all connected to the property.
Tenure - The property is freehold.
Mortgage - Mortgage advice is available through our Mortgage Adviser. Your home is at risk if you do not keep up repayments on a mortgage or other loan secured on it.
Possession - Vacant possession will be given on completion.
Viewing - Strictly by appointment with the selling agents.
Council tax
First listed
Over a month agoEnergy Performance Certificate
Harrow Lane, Boughton
Placebuzz mortgage repayment calculator
Monthly repayment
The Est. Mortgage is for a 25 years repayment mortgage based on a 10% deposit and a 5.5% annual interest. It is only intended as a guide. Make sure you obtain accurate figures from your lender before committing to any mortgage. Your home may be repossessed if you do not keep up repayments on a mortgage.
Harrow Lane, Boughton - Streetview
DISCLAIMER: Property descriptions and related information displayed on this page are marketing materials provided by Richard Watkinson & Partners - Kirk Gate. Placebuzz does not warrant or accept any responsibility for the accuracy or completeness of the property descriptions or related information provided here and they do not constitute property particulars. Please contact Richard Watkinson & Partners - Kirk Gate for full details and further information.





