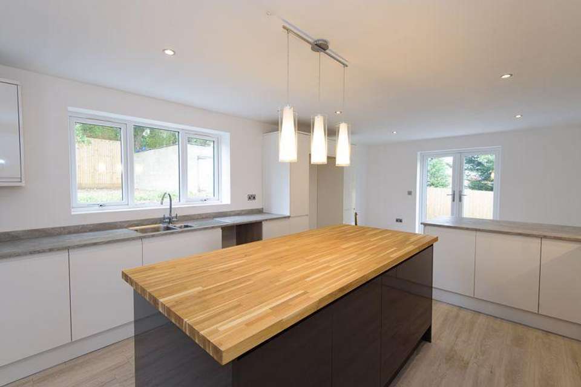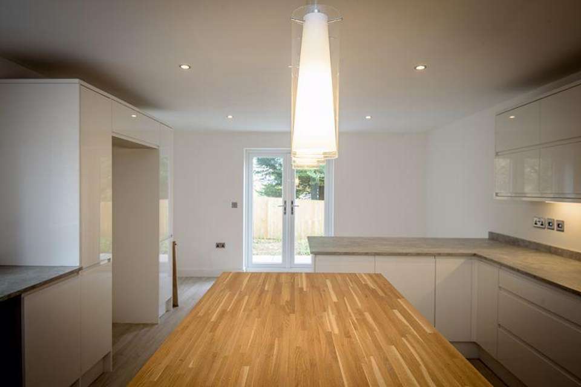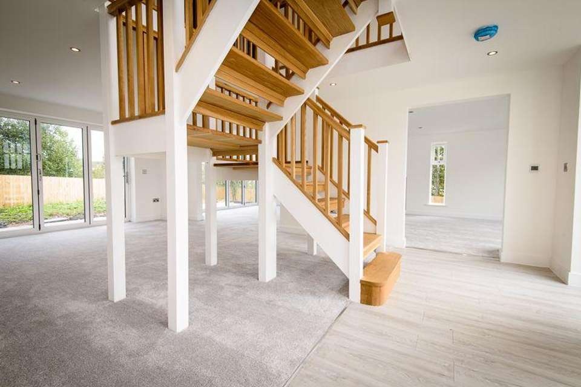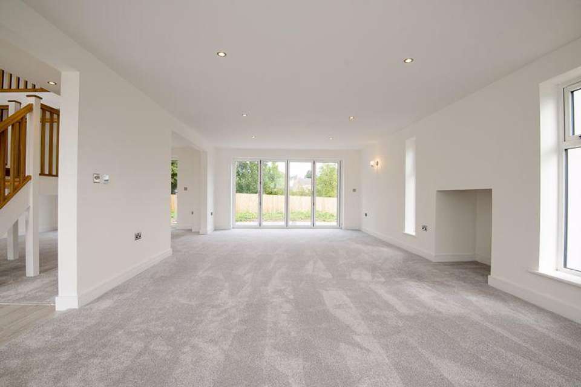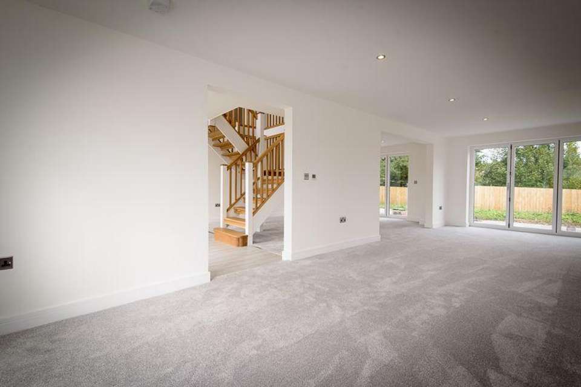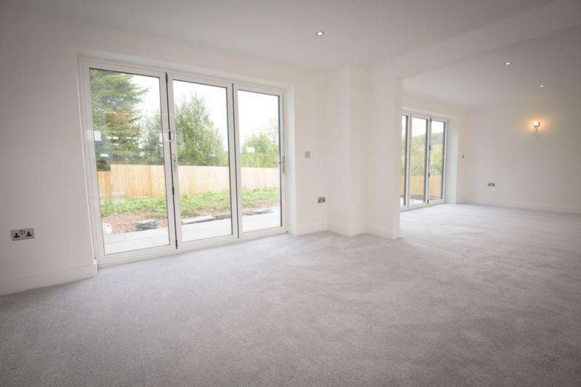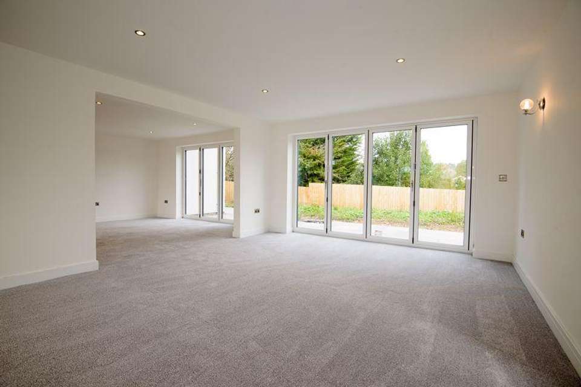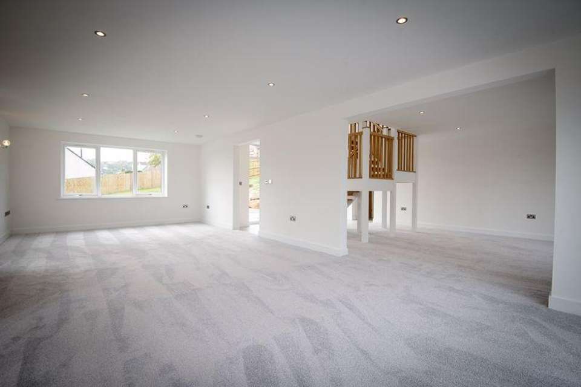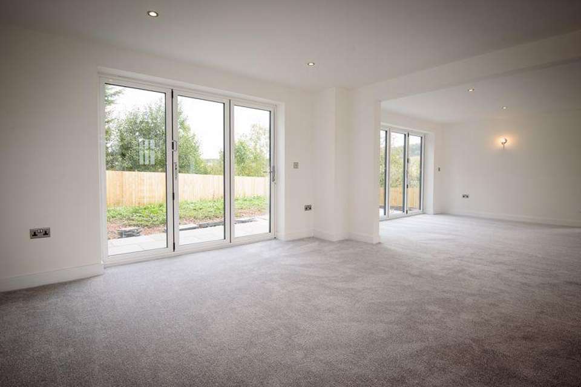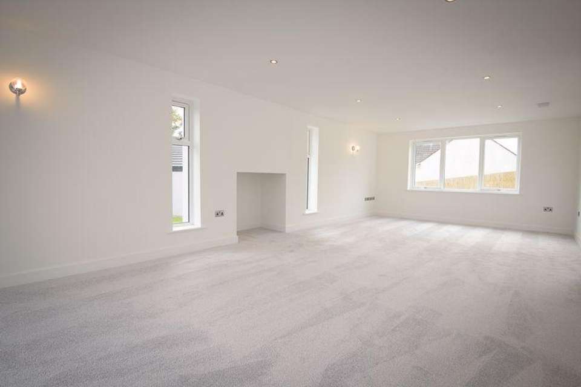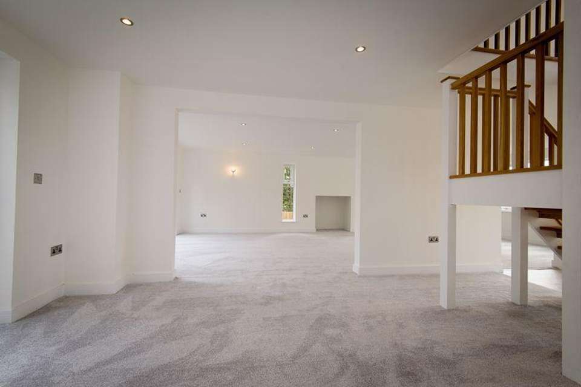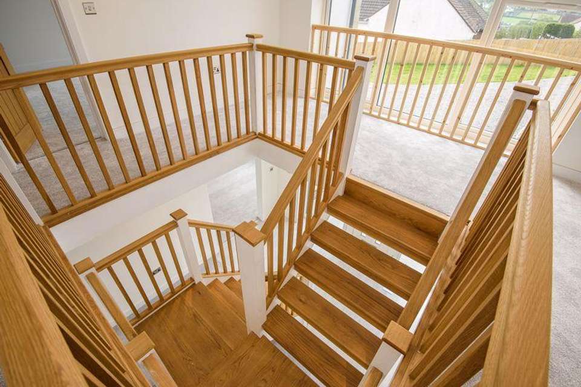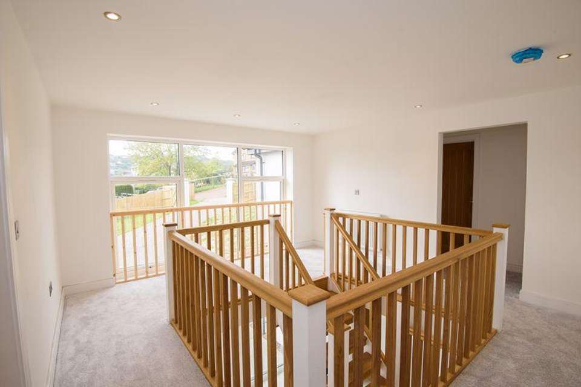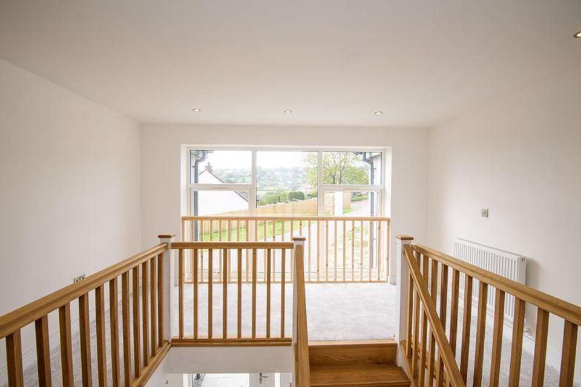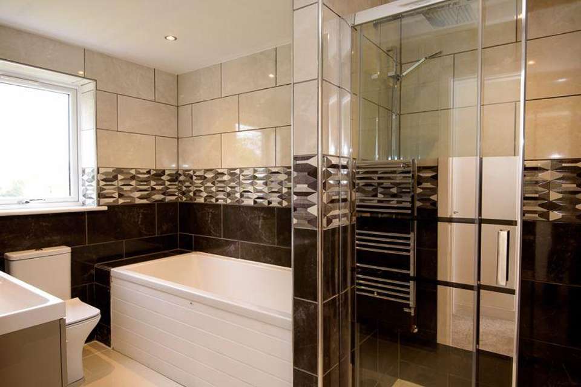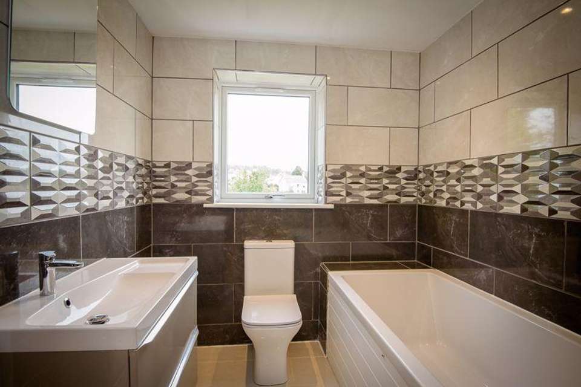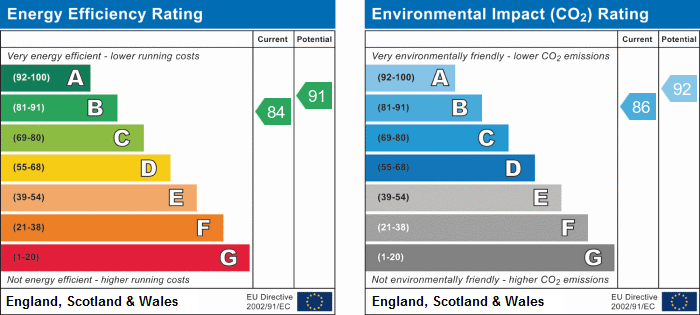5 bedroom detached house for sale
Whitehill Lane, Drybrookdetached house
bedrooms
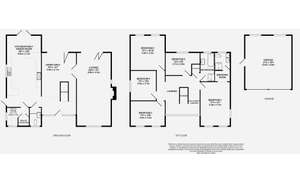
Property photos

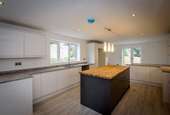
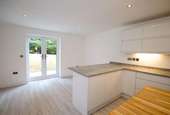
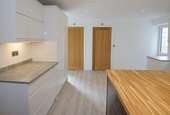
+16
Property description
Substantial and impressive, set in approx. one third of an acre, designed with character, style and modern day living in mind. Air source heat pump, underfloor heating to ground floor with radiators at first floor
The village of Drybrook has a range of amenities to include butcher, chemist, general stores, post office, fish and chip shop, builder's merchant, doctor's surgery, nursery school, primary school, two garages, public house and a bus service to Gloucester and surrounding areas.
A wider range of facilities are also available throughout the Forest of Dean including an abundance of woodland and river walks. The Severn crossings and M4 towards London, Bristol and Cardiff are easily reached from this area along with the cities of Gloucester and Cheltenham for access onto the M5 and the Midlands.
RECEPTION/DINING HALL - 13' 0'' x 23' 0'' (3.96m x 7.01m)
aluminium bi-fold doors to rear patio, Oak staircase.
LOUNGE - 13' 0'' x 28' 0'' (3.962m x 8.534m)
flue lined chimney offering the choice of either open fire or wood burning stove, aluminium bi-fold doors opening onto the rear patio.
KITCHEN/DINING ROOM - 13' 0'' x 28' 0'' (3.962m x 8.534m)
open plan room fitted with a range of quality high gloss units and drawers, grey polished concrete effect square edge laminate worktops, centre kitchen island with solid oak block work top.
CLOAKROOM
low level WC, wash hand basin in vanity unit, fully tiled walls, ceramic floor tiles.
UTILITY - 7' 0'' x 8' 0'' (2.134m x 2.438m)
fitted units, worktops, plumbing for washing machine, door to side.
FIRST FLOOR GALLERIED LANDING
oak balustrade, full height windows with view.
MASTER BEDROOM (EN-SUITE) - 13' 0'' x 17' 0'' (3.962m x 5.182m)
touch sensor lighting, dressing area. EN-SUITE SHOWER ROOM: low level WC, twin wash hand basins in vanity unit, fully tiled walls, ceramic floor tiles, heated towel rail.
BEDROOM TWO - 11' 0'' x 13' 0'' (3.353m x 3.962m)
BEDROOM THREE - 11' 0'' x 13' 0'' (3.353m x 3.962m)
BEDROOM FOUR - 10' 0'' x 11' 0'' (3.048m x 3.353m)
BEDROOM FIVE - 8' 0'' x 10' 0'' (2.438m x 3.048m)
FAMILY BATHROOM
low level WC, wash hand basin in vanity unit, panelled bath, separate double shower with sliding mirror glass doors, fully tiled walls and floor, heated towel rail.
DOUBLE GARAGE - 18' 0'' x 21' 0'' (5.49m x 6.4m)
with power and lighting, twin electric roller doors.
OUTSIDE
approached via a private lane, the gated entrance leads onto the gravelled driveway providing ample parking and turning space. The garden will be laid to lawn and bark.
SERVICES
mains electricity and water. Mitsubishi Ecodan air source heat pump for heating and hot water, private drainage. THE SERVICES AND CENTRAL HEATING SYSTEM, WHERE APPLICABLE, HAVE NOT BEEN TESTED.
VIEWING
BY APPOINTMENT WITH THE OWNERS AGENTS.
The village of Drybrook has a range of amenities to include butcher, chemist, general stores, post office, fish and chip shop, builder's merchant, doctor's surgery, nursery school, primary school, two garages, public house and a bus service to Gloucester and surrounding areas.
A wider range of facilities are also available throughout the Forest of Dean including an abundance of woodland and river walks. The Severn crossings and M4 towards London, Bristol and Cardiff are easily reached from this area along with the cities of Gloucester and Cheltenham for access onto the M5 and the Midlands.
RECEPTION/DINING HALL - 13' 0'' x 23' 0'' (3.96m x 7.01m)
aluminium bi-fold doors to rear patio, Oak staircase.
LOUNGE - 13' 0'' x 28' 0'' (3.962m x 8.534m)
flue lined chimney offering the choice of either open fire or wood burning stove, aluminium bi-fold doors opening onto the rear patio.
KITCHEN/DINING ROOM - 13' 0'' x 28' 0'' (3.962m x 8.534m)
open plan room fitted with a range of quality high gloss units and drawers, grey polished concrete effect square edge laminate worktops, centre kitchen island with solid oak block work top.
CLOAKROOM
low level WC, wash hand basin in vanity unit, fully tiled walls, ceramic floor tiles.
UTILITY - 7' 0'' x 8' 0'' (2.134m x 2.438m)
fitted units, worktops, plumbing for washing machine, door to side.
FIRST FLOOR GALLERIED LANDING
oak balustrade, full height windows with view.
MASTER BEDROOM (EN-SUITE) - 13' 0'' x 17' 0'' (3.962m x 5.182m)
touch sensor lighting, dressing area. EN-SUITE SHOWER ROOM: low level WC, twin wash hand basins in vanity unit, fully tiled walls, ceramic floor tiles, heated towel rail.
BEDROOM TWO - 11' 0'' x 13' 0'' (3.353m x 3.962m)
BEDROOM THREE - 11' 0'' x 13' 0'' (3.353m x 3.962m)
BEDROOM FOUR - 10' 0'' x 11' 0'' (3.048m x 3.353m)
BEDROOM FIVE - 8' 0'' x 10' 0'' (2.438m x 3.048m)
FAMILY BATHROOM
low level WC, wash hand basin in vanity unit, panelled bath, separate double shower with sliding mirror glass doors, fully tiled walls and floor, heated towel rail.
DOUBLE GARAGE - 18' 0'' x 21' 0'' (5.49m x 6.4m)
with power and lighting, twin electric roller doors.
OUTSIDE
approached via a private lane, the gated entrance leads onto the gravelled driveway providing ample parking and turning space. The garden will be laid to lawn and bark.
SERVICES
mains electricity and water. Mitsubishi Ecodan air source heat pump for heating and hot water, private drainage. THE SERVICES AND CENTRAL HEATING SYSTEM, WHERE APPLICABLE, HAVE NOT BEEN TESTED.
VIEWING
BY APPOINTMENT WITH THE OWNERS AGENTS.
Council tax
First listed
Over a month agoEnergy Performance Certificate
Whitehill Lane, Drybrook
Placebuzz mortgage repayment calculator
Monthly repayment
The Est. Mortgage is for a 25 years repayment mortgage based on a 10% deposit and a 5.5% annual interest. It is only intended as a guide. Make sure you obtain accurate figures from your lender before committing to any mortgage. Your home may be repossessed if you do not keep up repayments on a mortgage.
Whitehill Lane, Drybrook - Streetview
DISCLAIMER: Property descriptions and related information displayed on this page are marketing materials provided by KJT Residential - Lydney. Placebuzz does not warrant or accept any responsibility for the accuracy or completeness of the property descriptions or related information provided here and they do not constitute property particulars. Please contact KJT Residential - Lydney for full details and further information.





