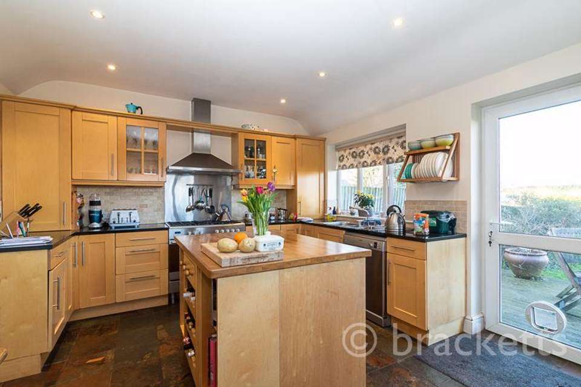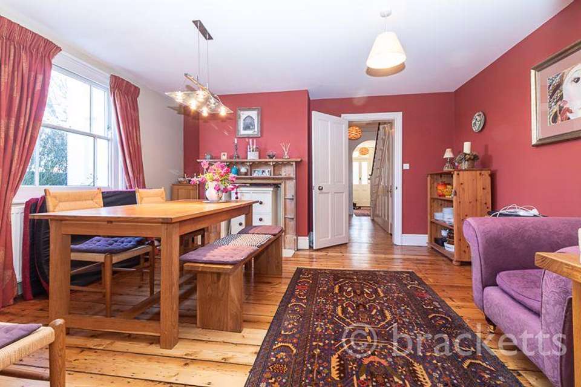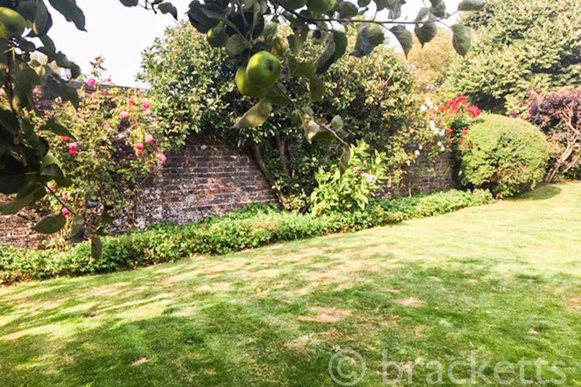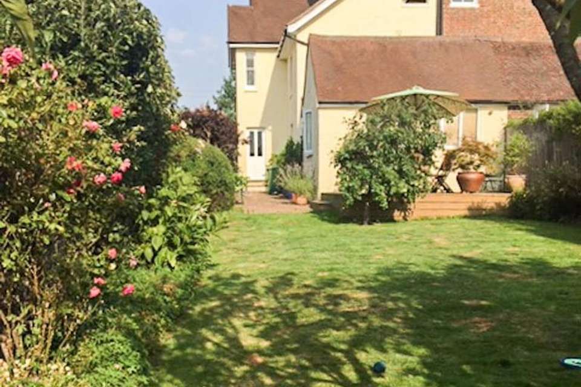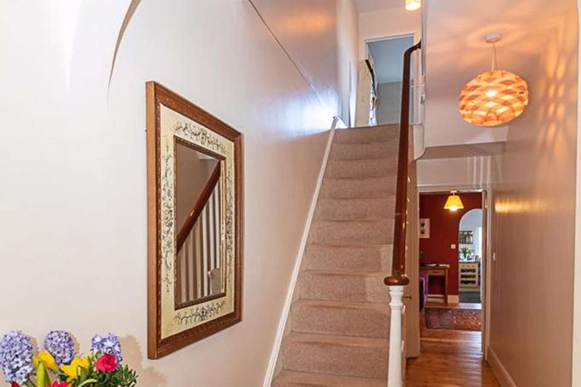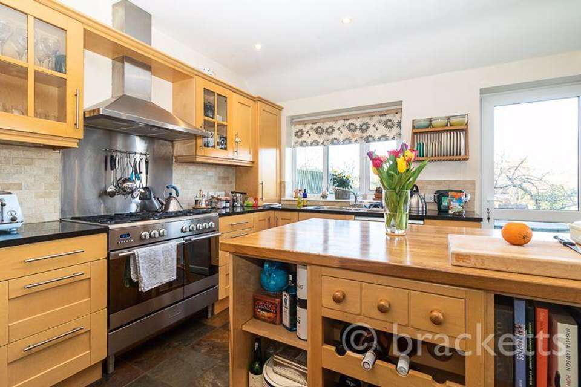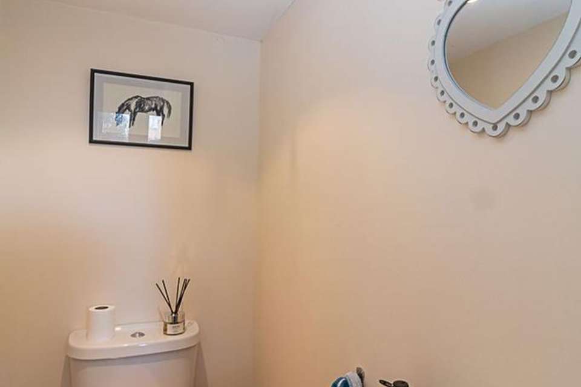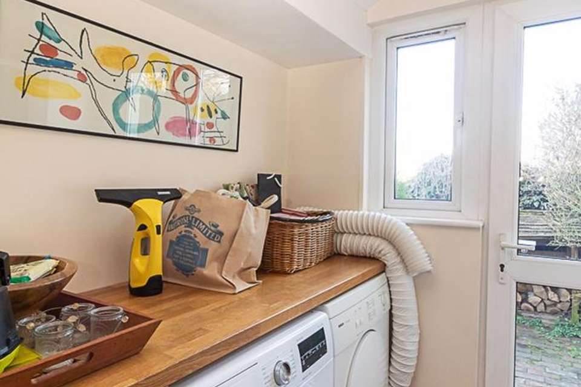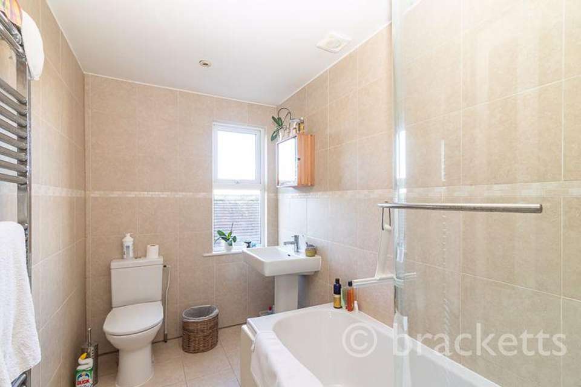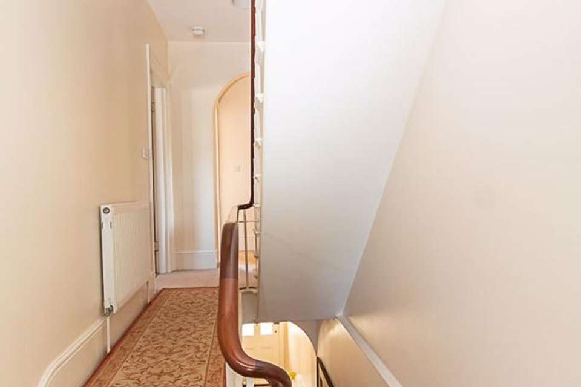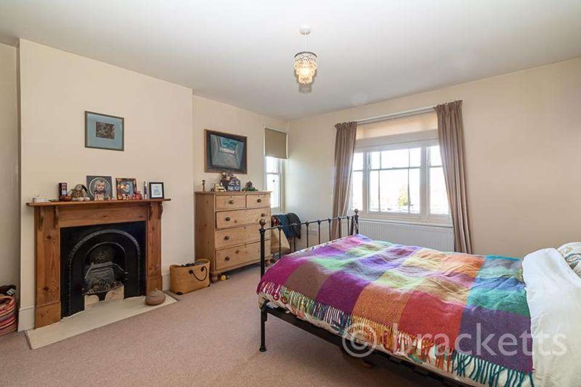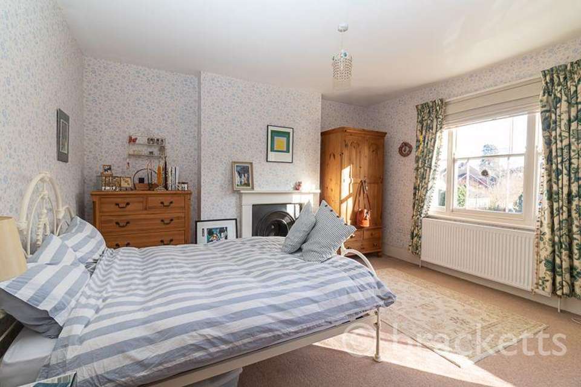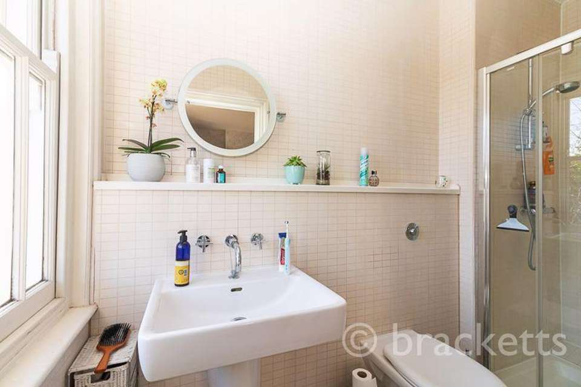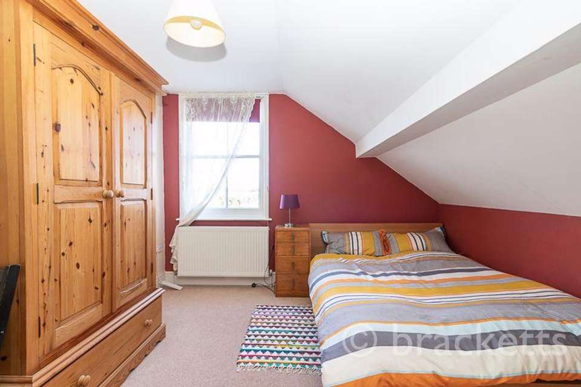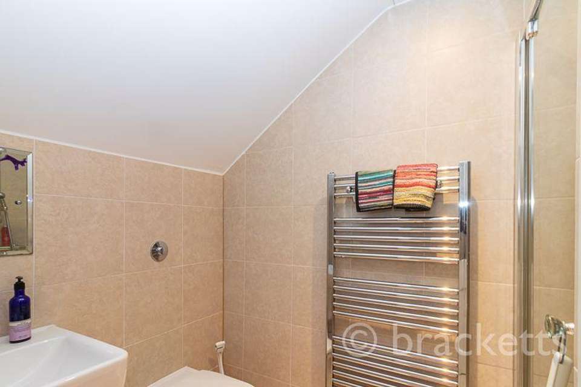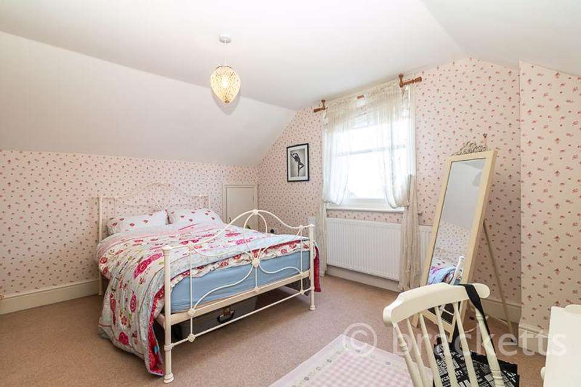5 bedroom semi-detached house for sale
Lower Green Road, Pembury, Tunbridge Wellssemi-detached house
bedrooms
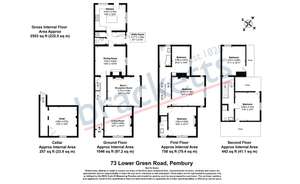
Property photos



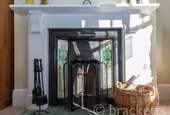
+16
Property description
A spacious well presented Victorian semi-detached town house with the accommodation arranged over four floor and situated in a desirable residential road in the favoured village of Pembury.
VIEWING
By appointment with Bracketts.
LOCATION
Lower Green Road is a desirable residential road in the favoured village of Pembury on the outskirts of Tunbridge Wells. The house is located immediately next to the highly regarded primary school. Pembury is a popular village with its own doctors' surgery, library, chemist, newsagents and two public houses. There is a farm shop and independent shops, a garden centre and a Tesco supermarket. Tunbridge Wells hospital is located on the fringes of Pembury. Tunbridge Wells and Tonbridge are approximately 3 and 6 miles respectively and both offer a wider range of schooling, recreational and shopping facilities, together with mainline stations providing commuter services into London in under an hour. The improved A21 is closeby with dual carriageway links to the M25 motorway network and the south coast. The area is generally well served with good schools, both state and independent, for children of all ages.
TO BE SOLD
A spacious well presented Victorian semi-detached town house with the accommodation arranged over four floors. The house offers generous room sizes. To the front there is a brick paviour driveway which provides off road parking and to the rear there is a delightful garden. The house has central heating and retains many of its original features. The kitchen was the original village bakery.
ACCOMMODATION
Storm Porch
Front door into:
Entrance Hall
Covered radiator. Stripped floor.
Living Room
Sash window to the front. Radiator. Victorian fireplace. Fitted carpet.
Music / Reception Room
Windows to the front and side and door to the rear. Fireplace. Radiator.
Dining Room
Sash window to the side. Fireplace. Stripped floorboards.
Cloakroom
Fitted with a low level WC and wash hand basin. Slate floor.
Utility Room
This room joins the old house to the village bakery which now forms the kitchen. Door to the side. Radiator. Cupboard housing the boiler.
Kitchen
Range of base and wall units. Slate floor. Double oven and a five ring gas hob. One-and-a-half bowl single drainer stainless steel sink unit. Provision for dishwasher. Undercounter fridge and freezer plus a further space for tall fridge/freezer. Tiled splashbacks. Central island. Door to the rear garden and window to the rear.
Cellar
A door from the hallway leads down to the cellar room which has fitted air filter and heater. Window to the front. Cupboard housing the fuse box and gas meter.
First Floor Landing
Radiator.
Bathroom
A modern bathroom with a P-shaped bath with shower over, pedestal wash hand basin and low level WC.Window to the rear. Tiled floor.
Bedroom 3
Sash window to the side. Radiator.
Bedroom 2
Windows to the front, side and rear. Fireplace.
Master Bedroom
Sash window to the front. Fireplace. Radiator.
En Suite Shower Room
Shower cubicle, wash hand basin and low level WC. Heated towel rail. Sash window to the front. Tiled floor.
Top Floor Landing
Radiator. Loft hatch.
Bedroom 4
Sash window to the rear. Radiator. Eaves storage.
Shower Room
A modern fitted shower room comprising a shower, wash hand basin and low level WC. Heated towel rail. Tiled floor and walls.
Bedroom 5
Sash window to the side. Radiator. Two access points to eaves storage.
OUTSIDE
To the FRONT of the property there is a brick wall and piers. The majority of the front garden has been made into a brick driveway and provides off road parking.To the REAR of the property there is an area of deck, a brick side return, lawn, fruit trees including Bramley apple, a flowering cherry and a Victoria plum. Large garden shed.
ROUTE TO VIEW
From our office in the High Street proceed northbound taking the right hand turn at the mini-roundabout at Hooper's Department Store. Proceed up Grove Hill Road, bearing left into Prospect Road. At the traffic lights continue straight over joining Pembury Road. Follow this road, continuing straight over the two roundabouts and turn right at the traffic lights in Pembury High Street. Take the left hand turning into Lower Green Road and follow this road where No. 73 will be found on the left hand side, immediately before and next to the primary school.
VIEWING
By appointment with Bracketts.
LOCATION
Lower Green Road is a desirable residential road in the favoured village of Pembury on the outskirts of Tunbridge Wells. The house is located immediately next to the highly regarded primary school. Pembury is a popular village with its own doctors' surgery, library, chemist, newsagents and two public houses. There is a farm shop and independent shops, a garden centre and a Tesco supermarket. Tunbridge Wells hospital is located on the fringes of Pembury. Tunbridge Wells and Tonbridge are approximately 3 and 6 miles respectively and both offer a wider range of schooling, recreational and shopping facilities, together with mainline stations providing commuter services into London in under an hour. The improved A21 is closeby with dual carriageway links to the M25 motorway network and the south coast. The area is generally well served with good schools, both state and independent, for children of all ages.
TO BE SOLD
A spacious well presented Victorian semi-detached town house with the accommodation arranged over four floors. The house offers generous room sizes. To the front there is a brick paviour driveway which provides off road parking and to the rear there is a delightful garden. The house has central heating and retains many of its original features. The kitchen was the original village bakery.
ACCOMMODATION
Storm Porch
Front door into:
Entrance Hall
Covered radiator. Stripped floor.
Living Room
Sash window to the front. Radiator. Victorian fireplace. Fitted carpet.
Music / Reception Room
Windows to the front and side and door to the rear. Fireplace. Radiator.
Dining Room
Sash window to the side. Fireplace. Stripped floorboards.
Cloakroom
Fitted with a low level WC and wash hand basin. Slate floor.
Utility Room
This room joins the old house to the village bakery which now forms the kitchen. Door to the side. Radiator. Cupboard housing the boiler.
Kitchen
Range of base and wall units. Slate floor. Double oven and a five ring gas hob. One-and-a-half bowl single drainer stainless steel sink unit. Provision for dishwasher. Undercounter fridge and freezer plus a further space for tall fridge/freezer. Tiled splashbacks. Central island. Door to the rear garden and window to the rear.
Cellar
A door from the hallway leads down to the cellar room which has fitted air filter and heater. Window to the front. Cupboard housing the fuse box and gas meter.
First Floor Landing
Radiator.
Bathroom
A modern bathroom with a P-shaped bath with shower over, pedestal wash hand basin and low level WC.Window to the rear. Tiled floor.
Bedroom 3
Sash window to the side. Radiator.
Bedroom 2
Windows to the front, side and rear. Fireplace.
Master Bedroom
Sash window to the front. Fireplace. Radiator.
En Suite Shower Room
Shower cubicle, wash hand basin and low level WC. Heated towel rail. Sash window to the front. Tiled floor.
Top Floor Landing
Radiator. Loft hatch.
Bedroom 4
Sash window to the rear. Radiator. Eaves storage.
Shower Room
A modern fitted shower room comprising a shower, wash hand basin and low level WC. Heated towel rail. Tiled floor and walls.
Bedroom 5
Sash window to the side. Radiator. Two access points to eaves storage.
OUTSIDE
To the FRONT of the property there is a brick wall and piers. The majority of the front garden has been made into a brick driveway and provides off road parking.To the REAR of the property there is an area of deck, a brick side return, lawn, fruit trees including Bramley apple, a flowering cherry and a Victoria plum. Large garden shed.
ROUTE TO VIEW
From our office in the High Street proceed northbound taking the right hand turn at the mini-roundabout at Hooper's Department Store. Proceed up Grove Hill Road, bearing left into Prospect Road. At the traffic lights continue straight over joining Pembury Road. Follow this road, continuing straight over the two roundabouts and turn right at the traffic lights in Pembury High Street. Take the left hand turning into Lower Green Road and follow this road where No. 73 will be found on the left hand side, immediately before and next to the primary school.
Council tax
First listed
Over a month agoLower Green Road, Pembury, Tunbridge Wells
Placebuzz mortgage repayment calculator
Monthly repayment
The Est. Mortgage is for a 25 years repayment mortgage based on a 10% deposit and a 5.5% annual interest. It is only intended as a guide. Make sure you obtain accurate figures from your lender before committing to any mortgage. Your home may be repossessed if you do not keep up repayments on a mortgage.
Lower Green Road, Pembury, Tunbridge Wells - Streetview
DISCLAIMER: Property descriptions and related information displayed on this page are marketing materials provided by Bracketts - Tunbridge Wells. Placebuzz does not warrant or accept any responsibility for the accuracy or completeness of the property descriptions or related information provided here and they do not constitute property particulars. Please contact Bracketts - Tunbridge Wells for full details and further information.





