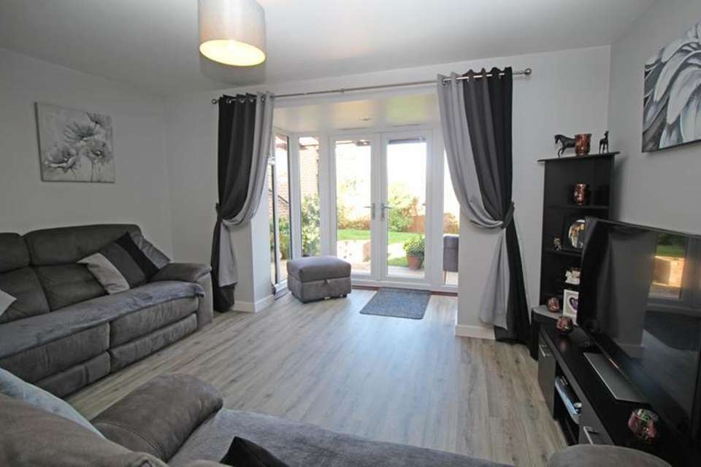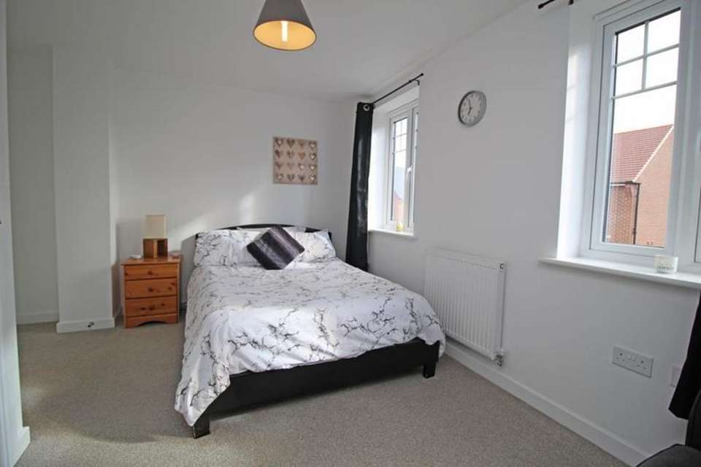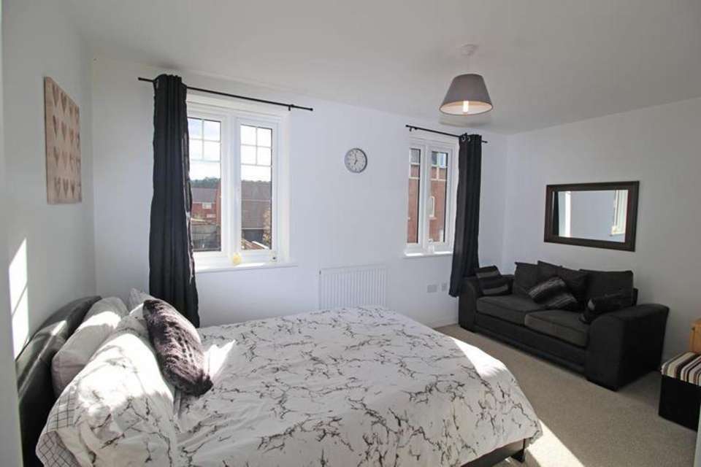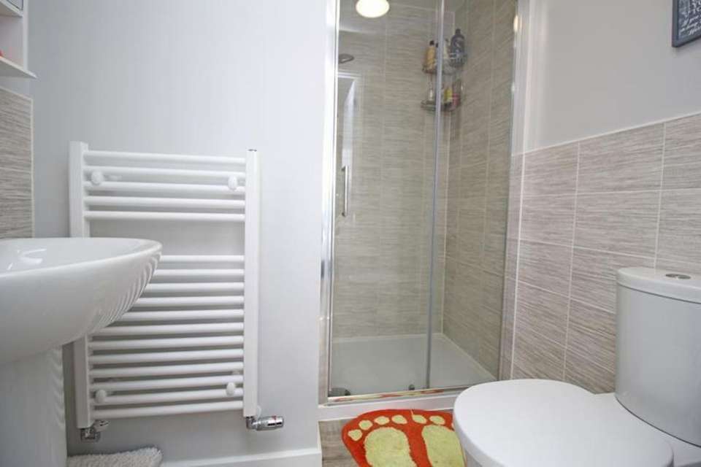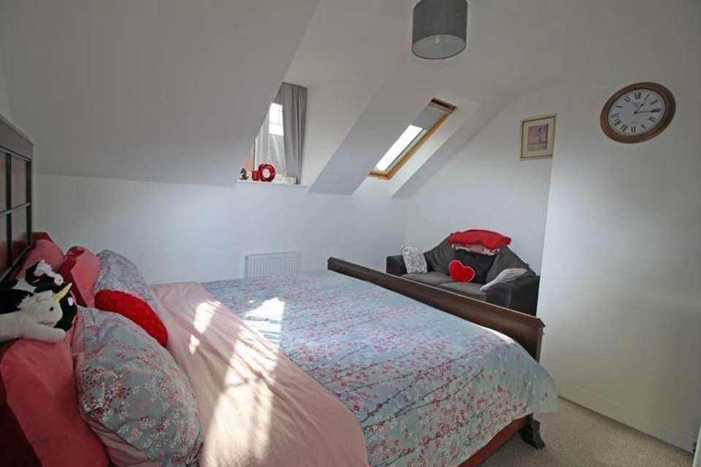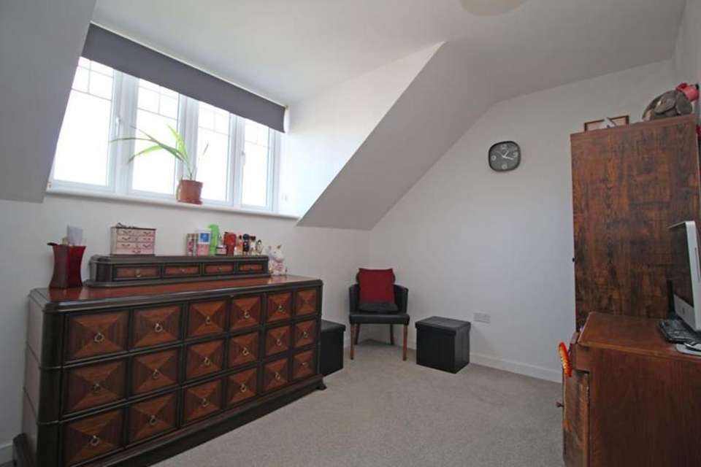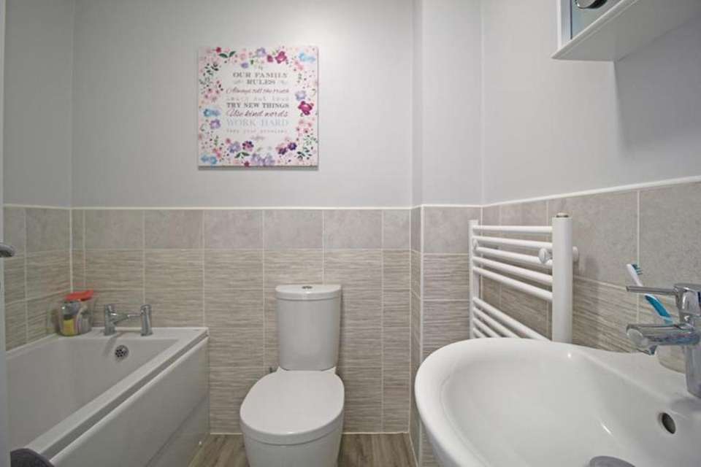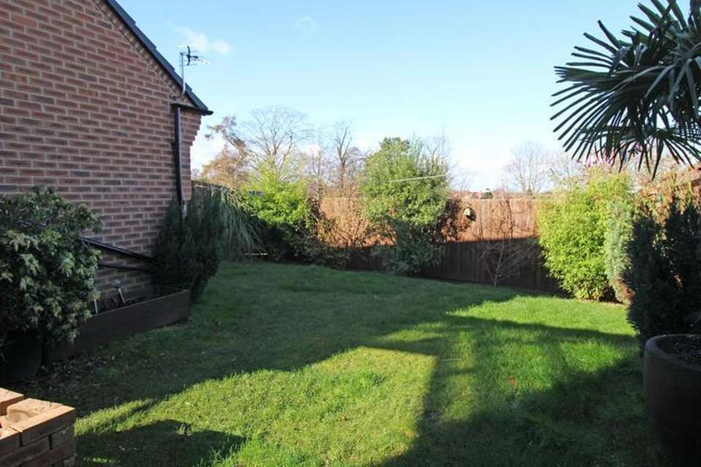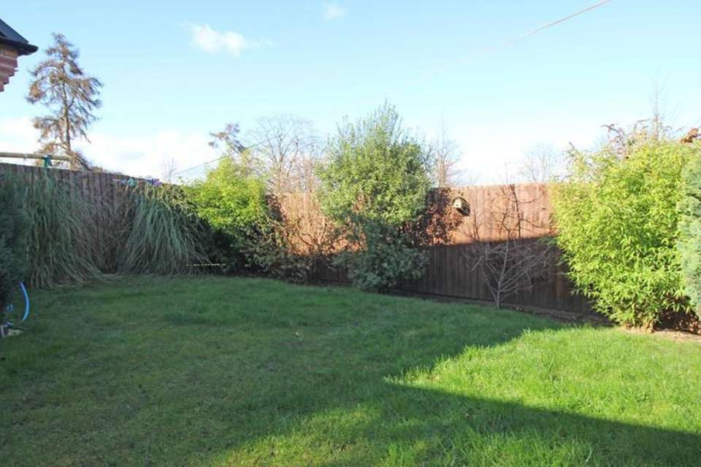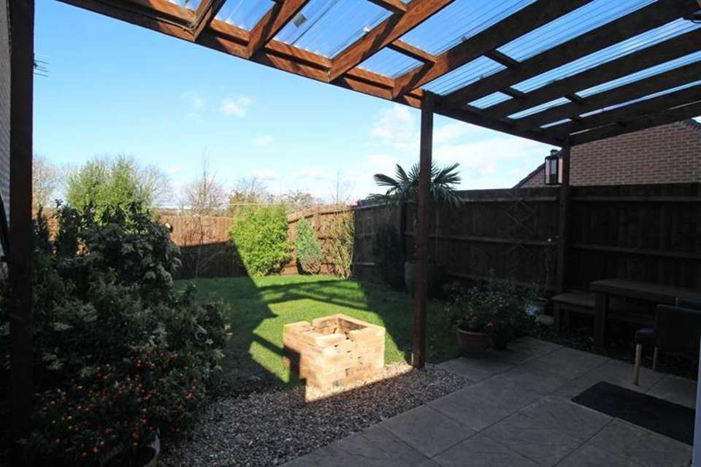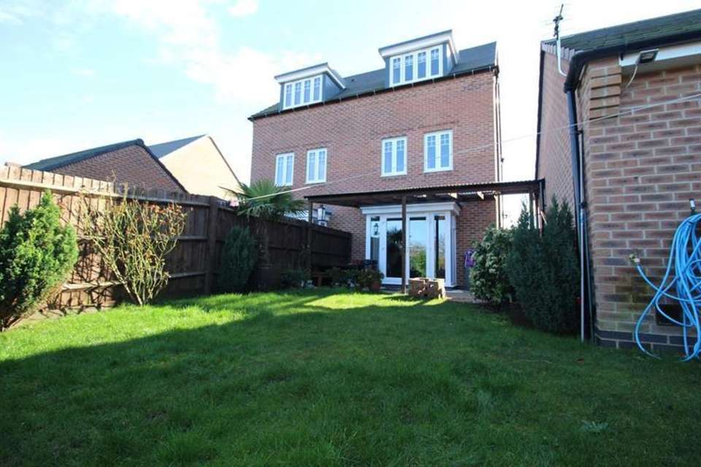3 bedroom semi-detached house for sale
31 Henry Close, Worksopsemi-detached house
bedrooms
Property photos
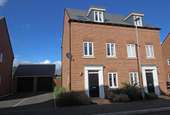
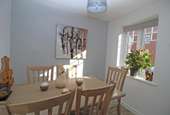
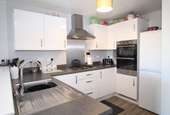
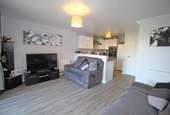
+11
Property description
This is an outstanding three/four bedroom, three storey family home offering well proportioned, versatile family living space within the highly sought after location of Sparken Hill Gardens. The property has an excellent specification throughout with quality fittings and the benefit of remaining NHBC guarantee. In summary the accommodation includes an entrance hall, ground floor WC, study/bedroom, kitchen diner to the rear, to the first floor a master bedroom, en suite and a lounge (currently utilised as a bedroom), with two further bedrooms and a family bathroom to the second floor. Entrance Hall With a Upvc double glazed entrance door, central heating radiator and stairs to the first floor. Utility Cupboard Houses the gas central heating boiler and plumbing for an automatic washing machine. Study/Ground Floor Occasional Bedroom Four 7’9" x 6’5" (2.36m x 1.95m) With a central heating radiator. Kitchen/Diner 24’5" x 13’7" reducing to 9’11" (7.44m x 4.14m reducing to 3.02m) An excellent open plan room with Upvc French style double door set into deep bay, overlooking the rear garden. The kitchen area is particularly well fitted with a comprehensive range of base, drawer, and high level cupboards, with complimentary fitted work surfaces, a fitted oven, hob, extractor fan, two central heating radiators and an understairs storage cupboard. On The First Floor Lounge 13’7" x 10’11" (4.14m x 3.32m) Currently utilized as a bedroom with a central heating radiator. Master Bedroom 13’7" x 10’4" reducing to 7’10" (4.14m x 3.14m reducing to 2.38m) With a central heating radiator. En Suite A white suite including a WC, wash hand basin, shower cubicle and a fitted extractor fan. On The Second Floor Bedroom Two 13’7" x 12’3" (4.14m x 3.73m) With a central heating radiator. Bedroom Three 13’7" x 10’11" (4.14m x 3.32m) With a central heating radiator. Bathroom A white suite including WC, pedestal wash hand basin, tiled splashback, panelled bath, an extractor fan and a central heating radiator. Outside An enclosed rear garden with cover, a gated side entrance, paved patio, lawned area, established borders and offering a high level of privacy. Garage with a pitched roof 17’5" x 9’2" (5.30m x 2.79m) With an up and over access door, side courtesy door, power, light and heating on, presently with a partition to provide storage area/utility area with plumbing for an automatic washing machine.
Council tax
First listed
Over a month ago31 Henry Close, Worksop
Placebuzz mortgage repayment calculator
Monthly repayment
The Est. Mortgage is for a 25 years repayment mortgage based on a 10% deposit and a 5.5% annual interest. It is only intended as a guide. Make sure you obtain accurate figures from your lender before committing to any mortgage. Your home may be repossessed if you do not keep up repayments on a mortgage.
31 Henry Close, Worksop - Streetview
DISCLAIMER: Property descriptions and related information displayed on this page are marketing materials provided by Mellor & Beer - Worksop. Placebuzz does not warrant or accept any responsibility for the accuracy or completeness of the property descriptions or related information provided here and they do not constitute property particulars. Please contact Mellor & Beer - Worksop for full details and further information.





