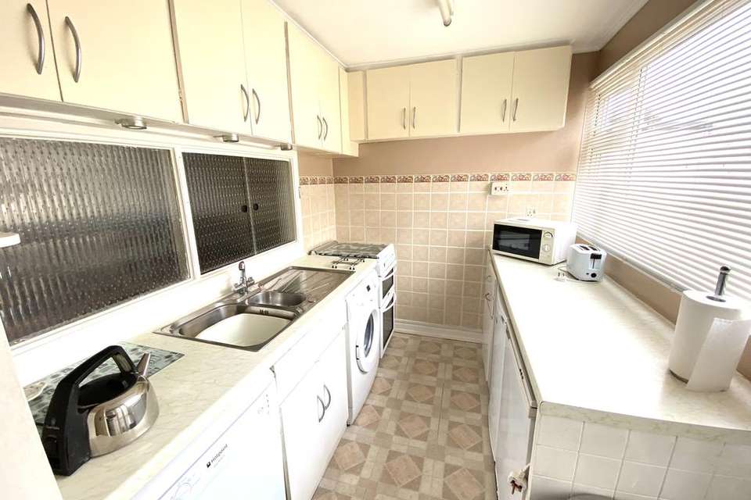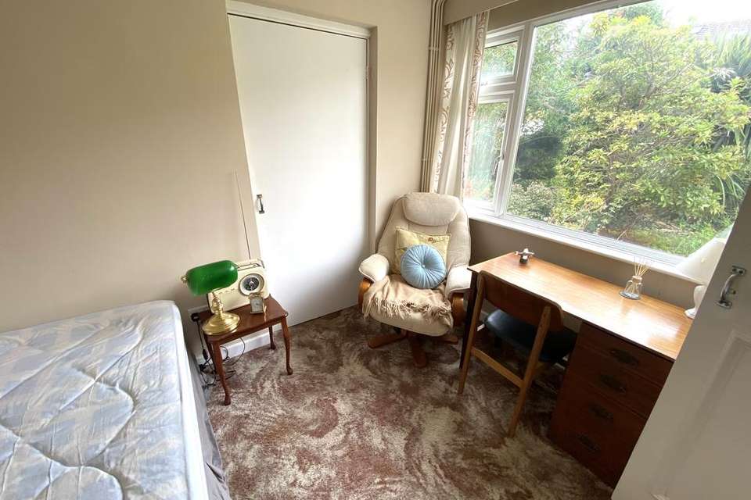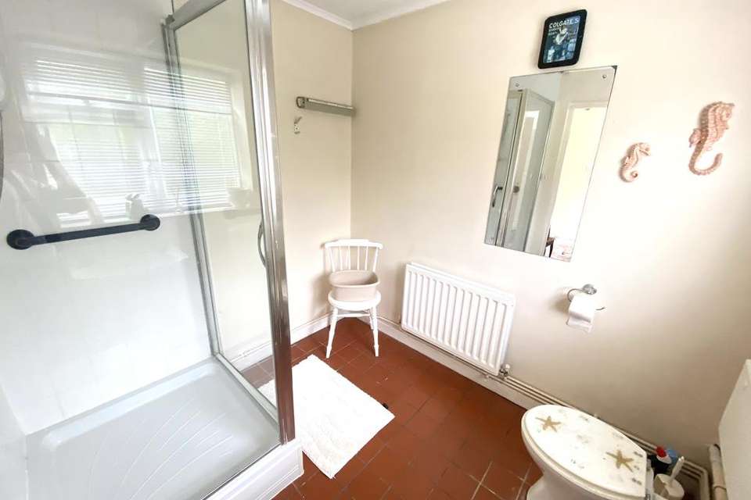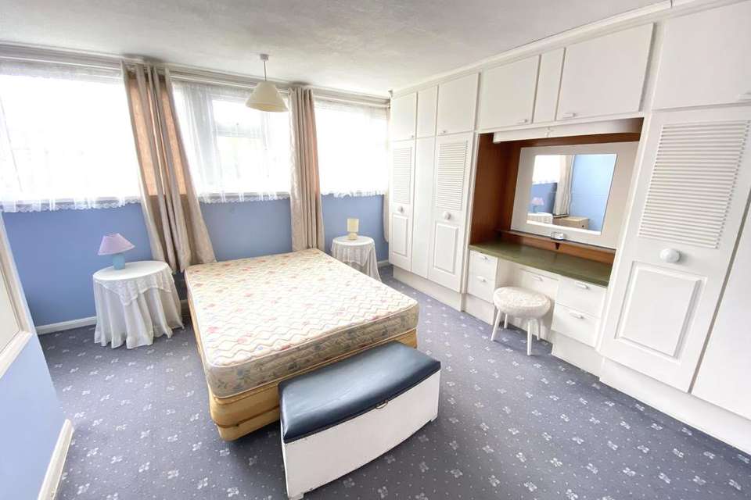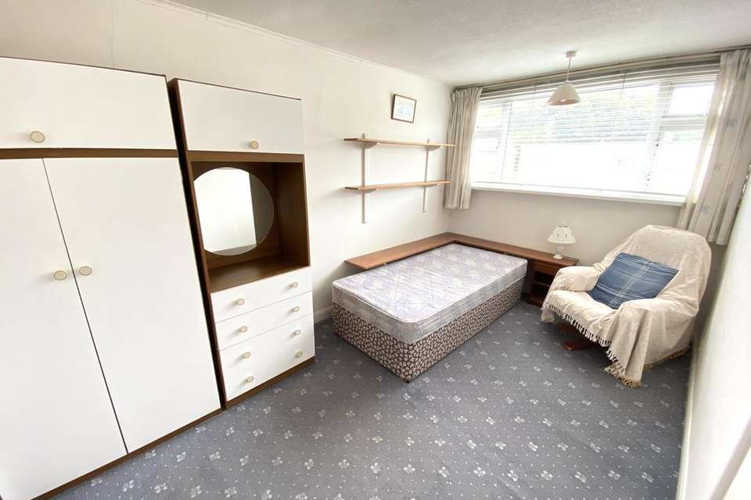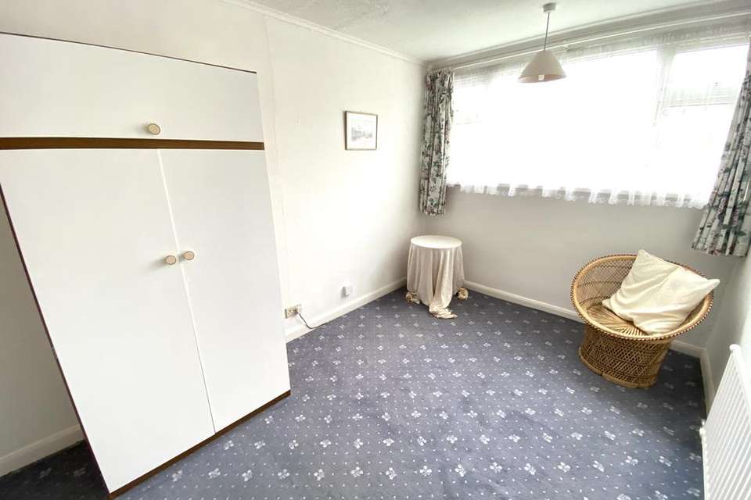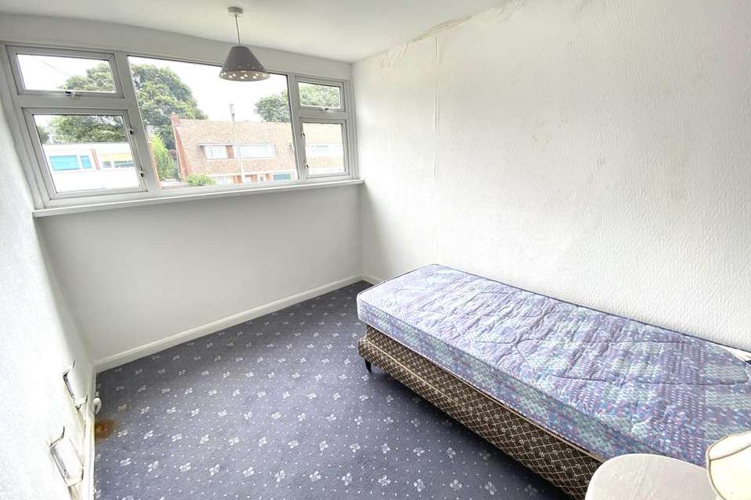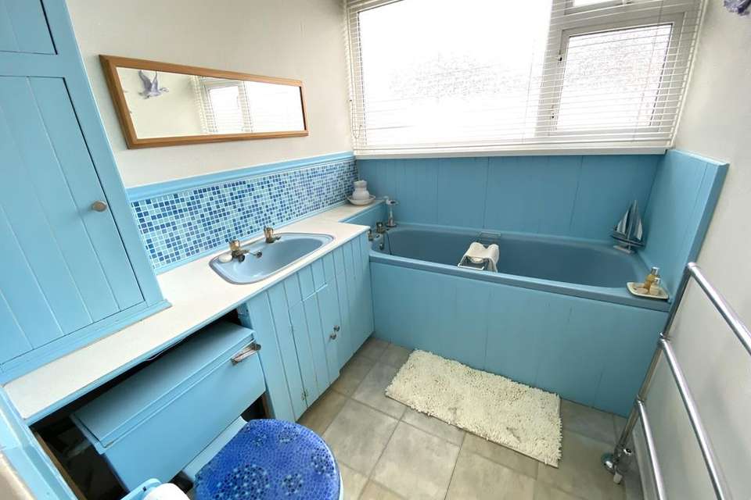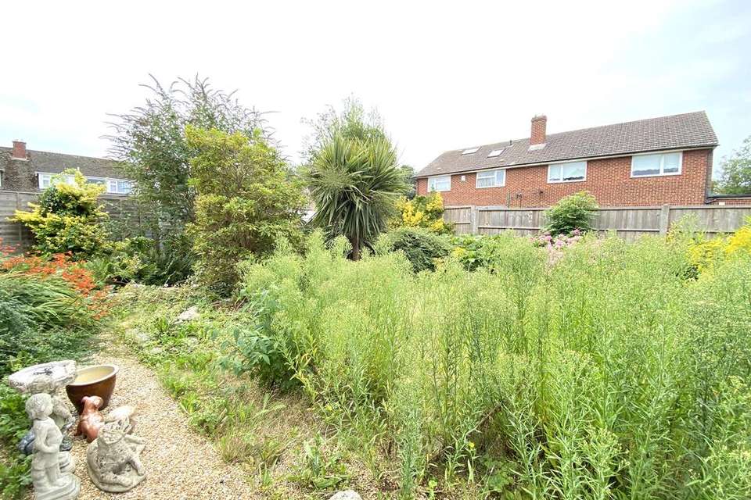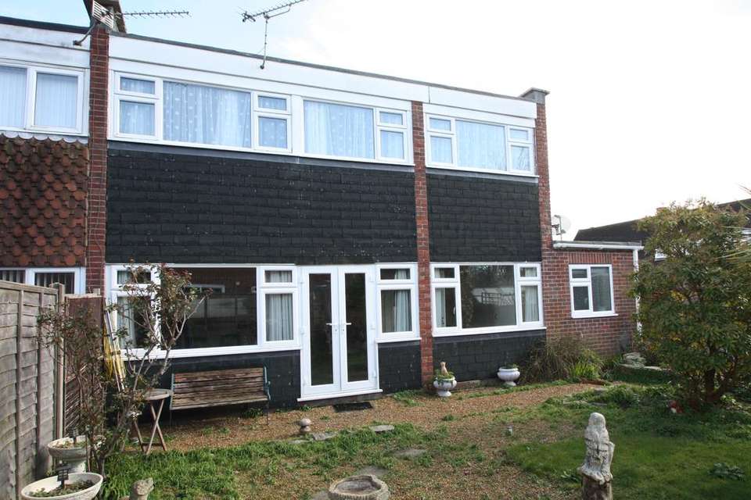4 bedroom semi-detached house for sale
Oakdene, Gosport PO13semi-detached house
bedrooms
Property photos
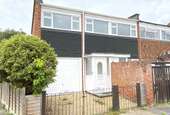
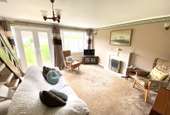
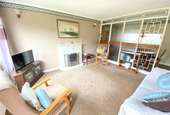
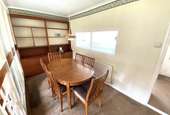
+10
Property description
THE ACCOMMODATION COMPRISES ENTRANCE PORCH UPVC double glazed window and door, door opening to: HALLWAY Doors to living room and; KITCHEN 10’8 (3.54 m) x 6’7 (2.19 m) fitted with base and wall cupboards, one and a half bowl single drainer stainless steel sink unit, plumbing for washing machine, fitted larder cupboard, wall mounted gas fired boiler that serves central heating and hot water system. UPVC double glazed window to front, door to porch with access to courtyard.LIVING ROOM 20’4 (6.69 m) x 14’11 (4.62 m), three radiators, UPVC double glazed window to rear, double glazed French doors opening to garden, stairs to first floor. Dining area 8’11 x 6’7 separated by glazed partition, door to: STUDY/BEDROOM FIVE 9’9 (3.24m) x 8’10 (2.65 m), UPVC double glazed window to rear, door to: SHOWER ROOM7’6 (2.49m) x 6’10 (2.00 m), fitted with shower cubicle with Mira shower, WC, pedestal wash basin, radiator, tiled floor, UPVC widow to rear. FIRST FLOOR LANDING BEDROOM ONE 13’6 (4.46 m) x 11’3 (3.70m) widening to 16’2 ( 5.30 m)range of fitted wardrobes and drawers , separate built in cupboard, radiator, UPVC double glazed window to rear. BEDROOM TWO 13’6 (4.46 m) x 8’3 (2.72 m) UPVC double glazed window to front, radiator, built-in airing cupboard with hot water tank and shelving. BEDROOM THREE 12’9 (4.23m) x 8’1 (2.65 m), UPVC Double glazed window to rear, radiator, large built–in cupboard. BEDROOM FOUR 10’7 (3.51 m) x 8’2 (2.69 m) UPVC double glazed window to front, radiator. BATHROOM Fitted with coloured suite comprising paneled bath, wash basin and WC, heated towel rail, vinyl floor covering, UPVC double glazed window. OUTSIDE Enclosed rear garden with shrub beds and graveled area, enclosed by fencing. FRONT OF THE PROPERTY Double wrought iron gates leading to INTEGRAL GARAGE, with up and over door. NB All measurements are approximate. Floor plans not to scale, for guidance purposes only. We cannot confirm that appliances referred to in these particulars have been regularly serviced or operate satisfactorily. COUNCIL TAX BAND: D EPC RATING: D
PLEASE NOTE
Live Auction at Cams Mill, Cams Hall Estate, Fareham, from 10am, on Wednesday 15th December, 2021.
ADDITIONAL FEES : Buyers Admin Fee : £600 inc vat ( £500 + vat ), payable on exchange of contracts. Disbursements ; please see legal pack for any disbursements listed that may become payable by the purchaser, on completion.* MONEY LAUNDERING PROCEDURES *IN ACCORDANCE WITH THE ABOVE, PLEASE BE ADVISED THAT IF YOU INTEND TO BID ON THIS PROPERTY, YOU WILL BE REQUIRED TO PROVIDE TWO FORMS OF ID ( ONE PHOTO TYPE ). IF YOU ARE INTENDING TO BID ON BEHALF OF A THIRD PARTY, WE WOULD THEN REQUIRE ID FOR BOTH YOURSELF, PLUS A CERTIFIED COPY OF PHOTO ID, FOR THE INTENDED PURCHASER. PLEASE SEE WEBSITE ( ) FOR FURTHER DETAILS.
PLEASE NOTE
Live Auction at Cams Mill, Cams Hall Estate, Fareham, from 10am, on Wednesday 15th December, 2021.
ADDITIONAL FEES : Buyers Admin Fee : £600 inc vat ( £500 + vat ), payable on exchange of contracts. Disbursements ; please see legal pack for any disbursements listed that may become payable by the purchaser, on completion.* MONEY LAUNDERING PROCEDURES *IN ACCORDANCE WITH THE ABOVE, PLEASE BE ADVISED THAT IF YOU INTEND TO BID ON THIS PROPERTY, YOU WILL BE REQUIRED TO PROVIDE TWO FORMS OF ID ( ONE PHOTO TYPE ). IF YOU ARE INTENDING TO BID ON BEHALF OF A THIRD PARTY, WE WOULD THEN REQUIRE ID FOR BOTH YOURSELF, PLUS A CERTIFIED COPY OF PHOTO ID, FOR THE INTENDED PURCHASER. PLEASE SEE WEBSITE ( ) FOR FURTHER DETAILS.
Council tax
First listed
Over a month agoOakdene, Gosport PO13
Placebuzz mortgage repayment calculator
Monthly repayment
The Est. Mortgage is for a 25 years repayment mortgage based on a 10% deposit and a 5.5% annual interest. It is only intended as a guide. Make sure you obtain accurate figures from your lender before committing to any mortgage. Your home may be repossessed if you do not keep up repayments on a mortgage.
Oakdene, Gosport PO13 - Streetview
DISCLAIMER: Property descriptions and related information displayed on this page are marketing materials provided by Fairhalls - Gosport. Placebuzz does not warrant or accept any responsibility for the accuracy or completeness of the property descriptions or related information provided here and they do not constitute property particulars. Please contact Fairhalls - Gosport for full details and further information.





