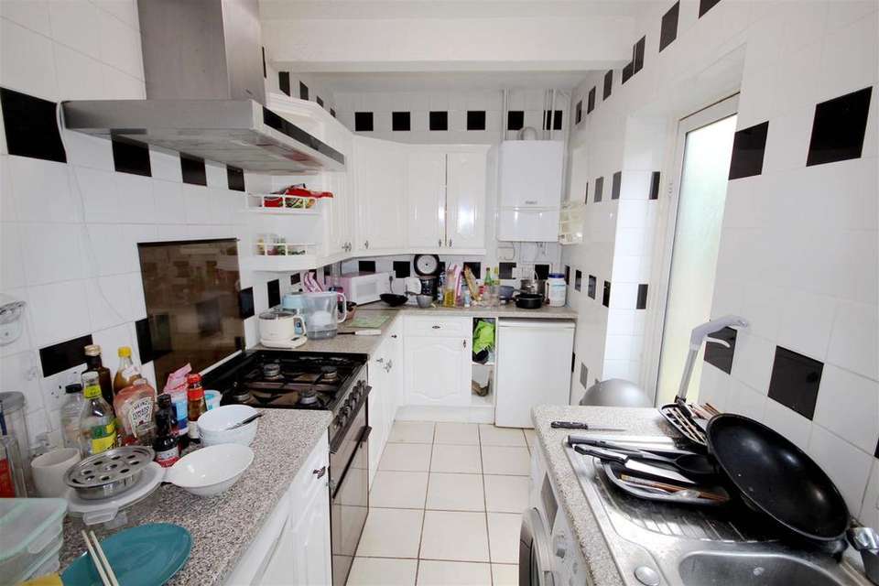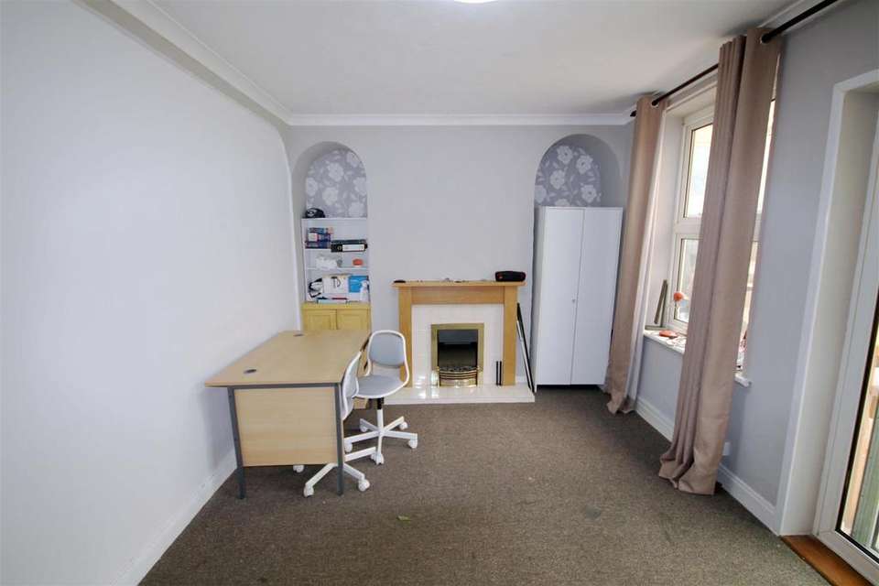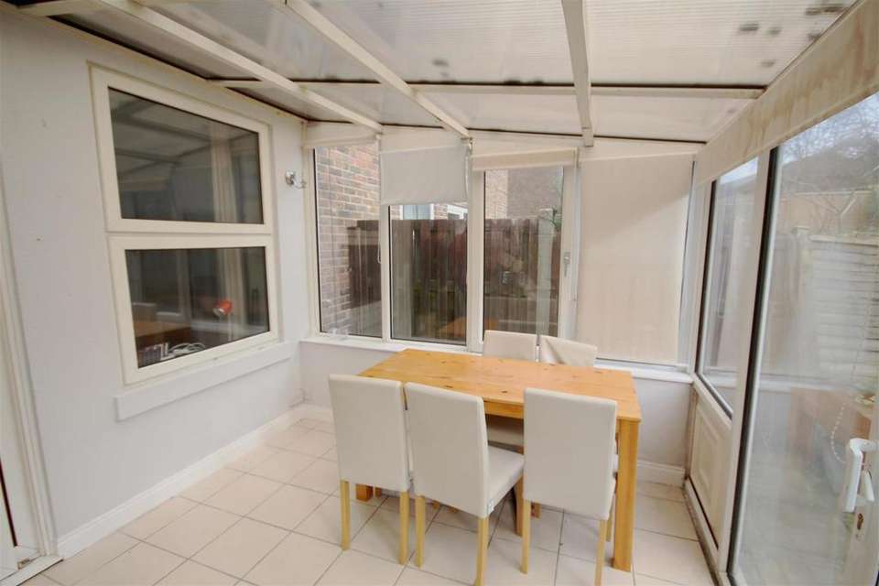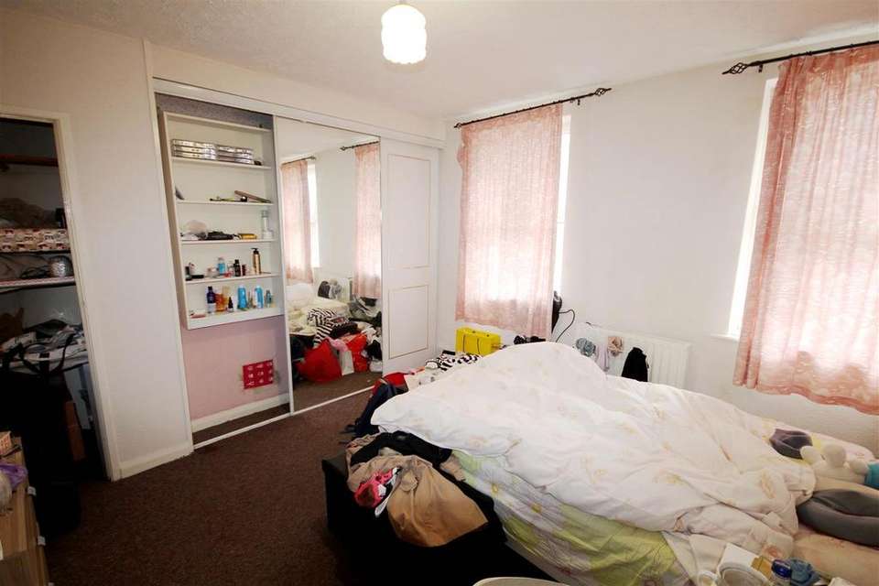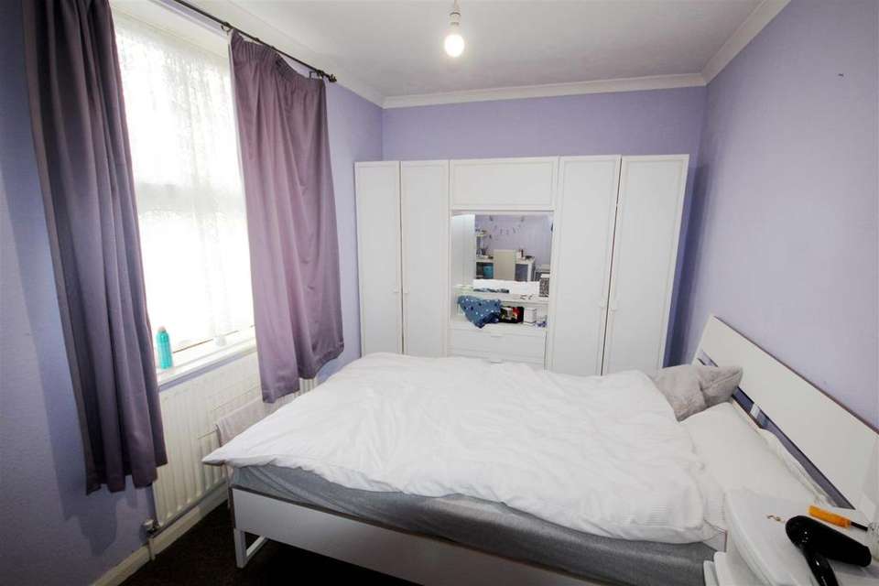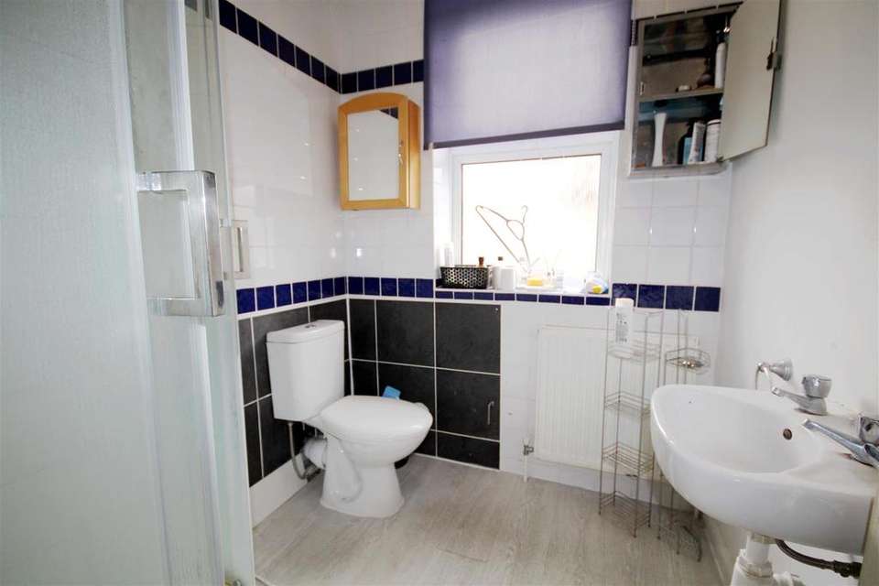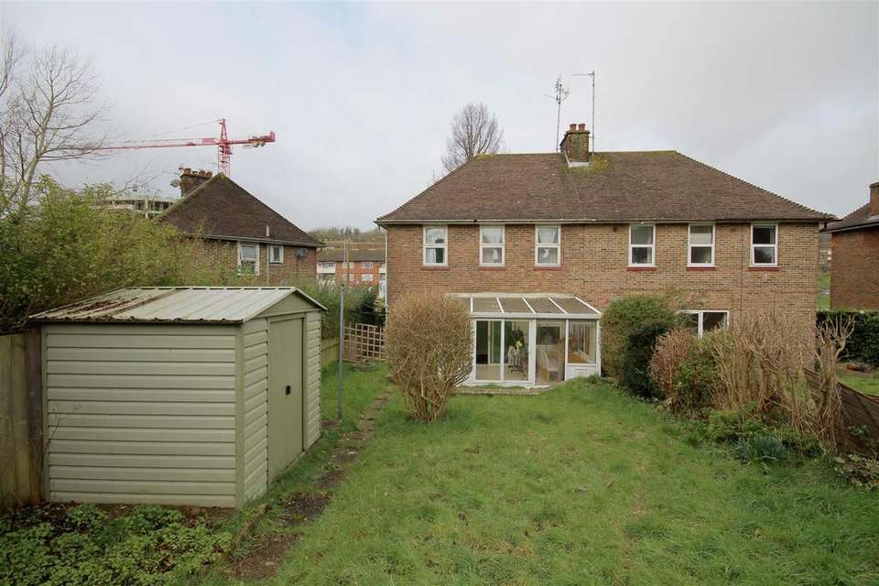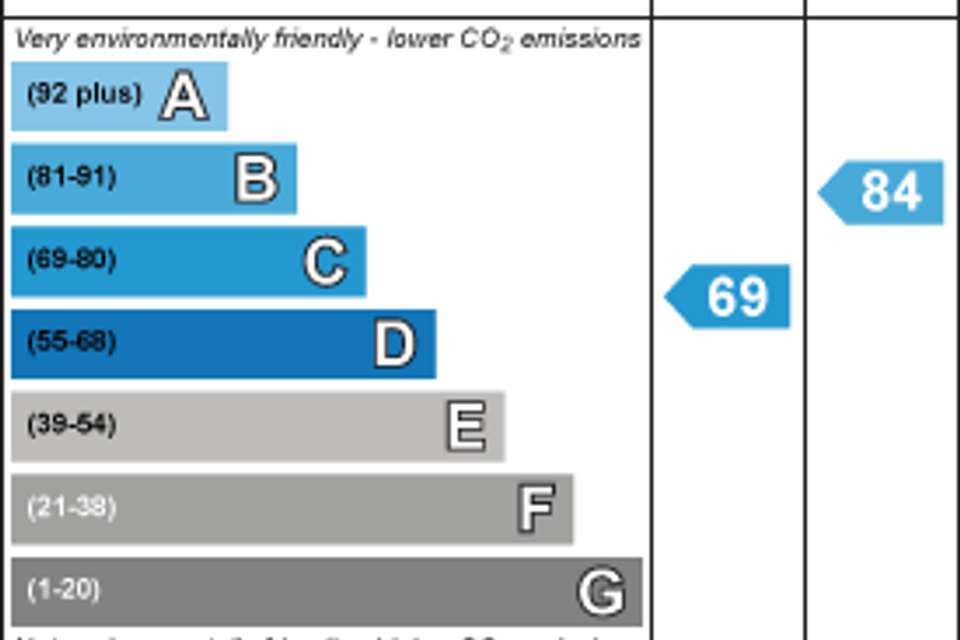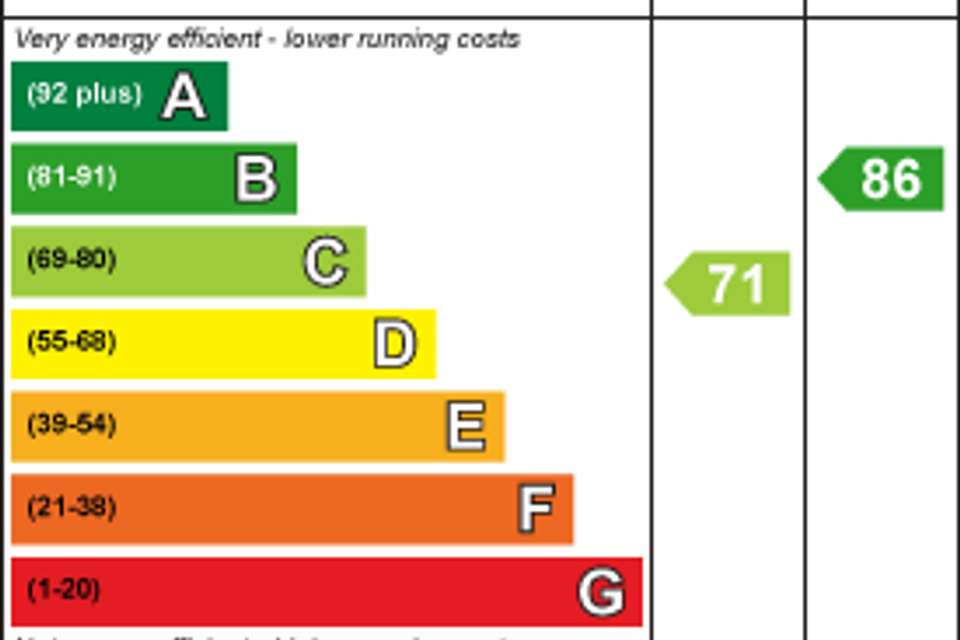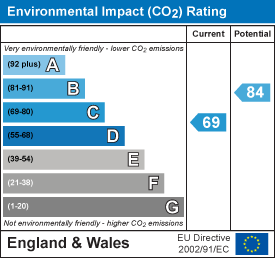4 bedroom semi-detached house for sale
The Highway, Brightonsemi-detached house
bedrooms
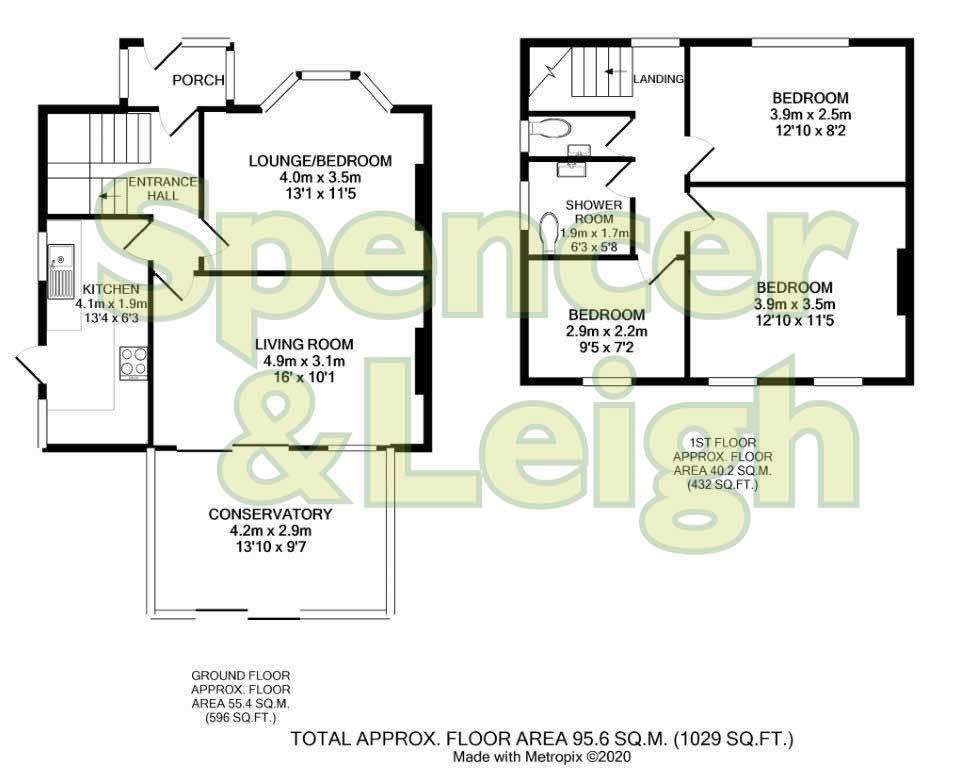
Property photos

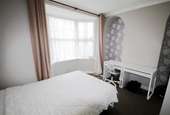
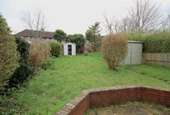

+8
Property description
Set back from the road is this spacious three/four bedroom family home which boasts a private driveway and a large rear garden. Situated close to the Universities, the property benefits from fantastic bus, train and vehicular travel links in and out of the City. Entering the property through the glazed porch, providing a useful space for shoes and coats, you then come into the main central hallway with the stairs to the first floor positioned on the right. Overlooking the front there is a large 13' bay fronted lounge which is currently being used as a bedroom; towards the rear is a second reception room, measuring 16' x 10' with glazed sliding doors leading to the glazed conservatory that also features glazed sliding patio doors out to the rear garden. The fitted kitchen is modern with white gloss wall and base level units, space for a washing machine, oven and fridge, along with housing the 'Vaillant' combination boiler that provides the property with gas central heating and hot water. Upstairs there are three good sized bedrooms along with a shower room/WC and, usefully, a second separate WC. Outside there is a large rear garden which features a good size patio area, perfect for garden furniture, with the remainder of the garden being laid to lawn. At the front, there is a lawn front garden and a private driveway. Viewing is highly recommended in order to appreciate the space and versatility this home offers. Exclusive to Spencer & Leigh.
Entrance Porch -
Hallway -
Lounge/Bedroom - 3.99m x 3.48m (13'1 x 11'5) -
Living Room - 4.88m x 3.07m (16' x 10'1) -
Kitchen - 4.06m x 1.91m (13'4 x 6'3) -
Conservatory - 4.22m x 2.92m (13'10 x 9'7) -
Stairs Rising To First Floor -
First Floor Landing -
Bedroom - 3.91m x 3.48m (12'10 x 11'5) -
Bedroom - 3.91m x 2.49m (12'10 x 8'2) -
Bedroom - 2.87m x 2.18m (9'5 x 7'2) -
Shower Room/Wc - 1.91m x 1.73m (6'3 x 5'8) -
Separate Wc -
Outside -
Private Driveway -
Front Garden -
Rear Garden -
Entrance Porch -
Hallway -
Lounge/Bedroom - 3.99m x 3.48m (13'1 x 11'5) -
Living Room - 4.88m x 3.07m (16' x 10'1) -
Kitchen - 4.06m x 1.91m (13'4 x 6'3) -
Conservatory - 4.22m x 2.92m (13'10 x 9'7) -
Stairs Rising To First Floor -
First Floor Landing -
Bedroom - 3.91m x 3.48m (12'10 x 11'5) -
Bedroom - 3.91m x 2.49m (12'10 x 8'2) -
Bedroom - 2.87m x 2.18m (9'5 x 7'2) -
Shower Room/Wc - 1.91m x 1.73m (6'3 x 5'8) -
Separate Wc -
Outside -
Private Driveway -
Front Garden -
Rear Garden -
Council tax
First listed
Over a month agoEnergy Performance Certificate
The Highway, Brighton
Placebuzz mortgage repayment calculator
Monthly repayment
The Est. Mortgage is for a 25 years repayment mortgage based on a 10% deposit and a 5.5% annual interest. It is only intended as a guide. Make sure you obtain accurate figures from your lender before committing to any mortgage. Your home may be repossessed if you do not keep up repayments on a mortgage.
The Highway, Brighton - Streetview
DISCLAIMER: Property descriptions and related information displayed on this page are marketing materials provided by Spencer & Leigh - Brighton. Placebuzz does not warrant or accept any responsibility for the accuracy or completeness of the property descriptions or related information provided here and they do not constitute property particulars. Please contact Spencer & Leigh - Brighton for full details and further information.




