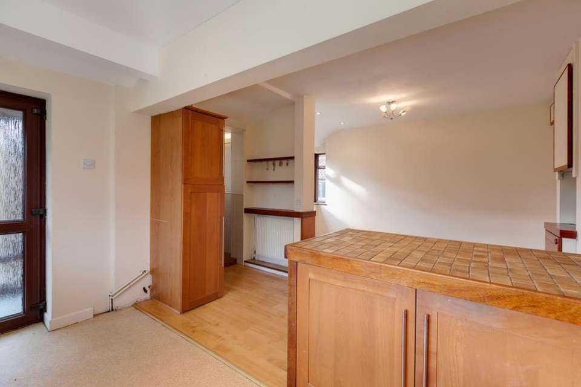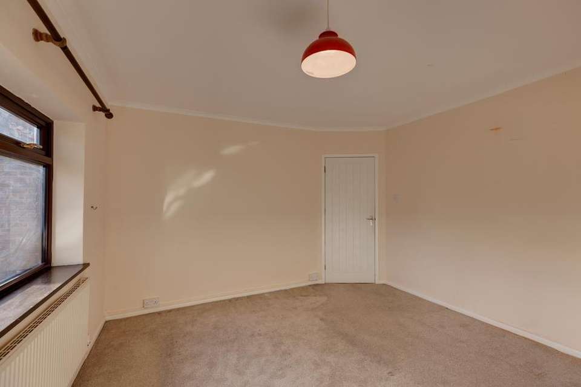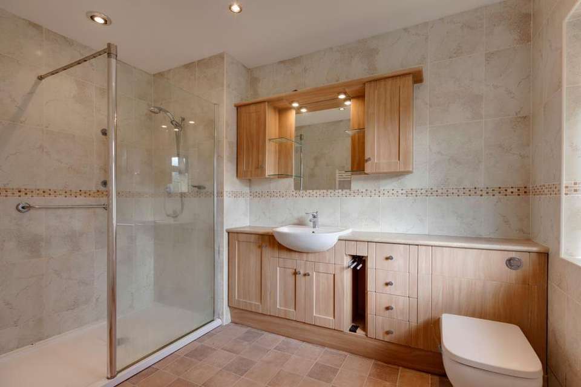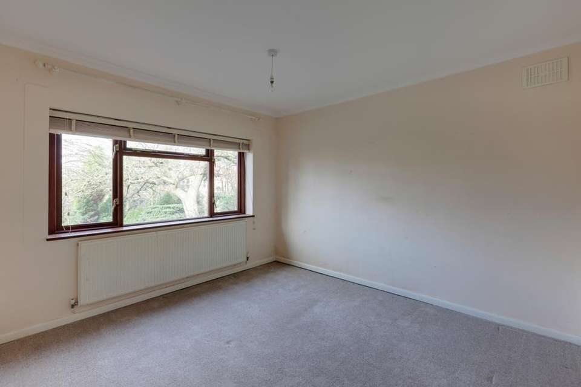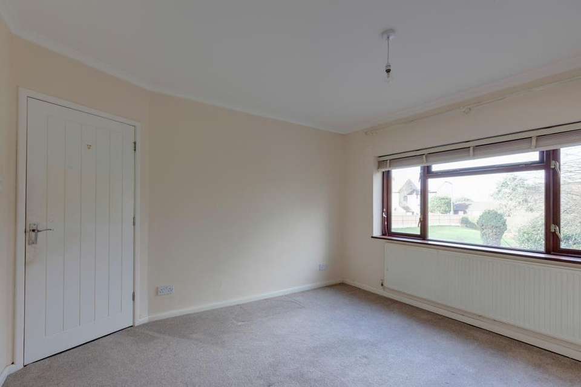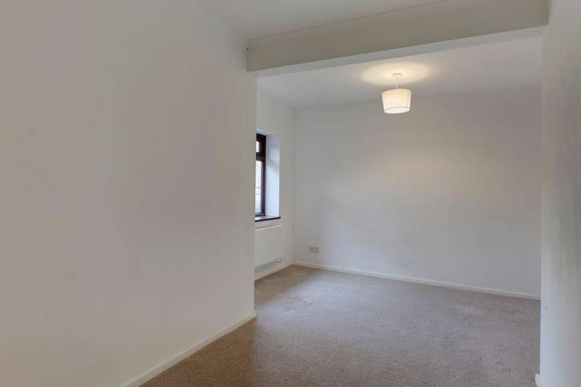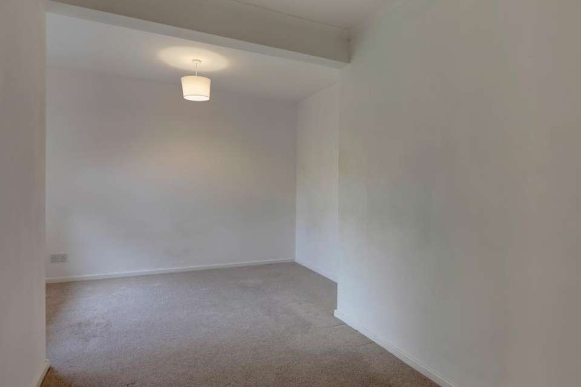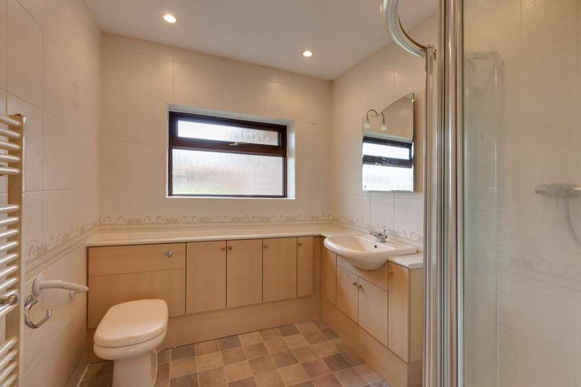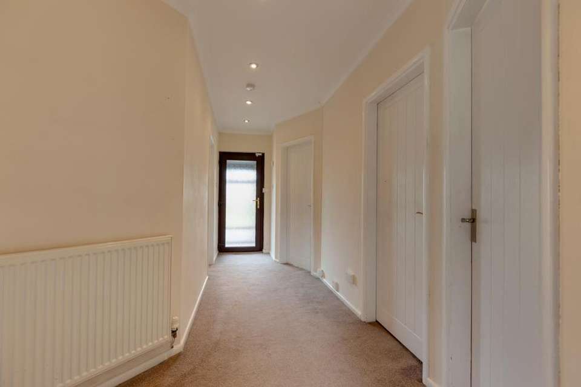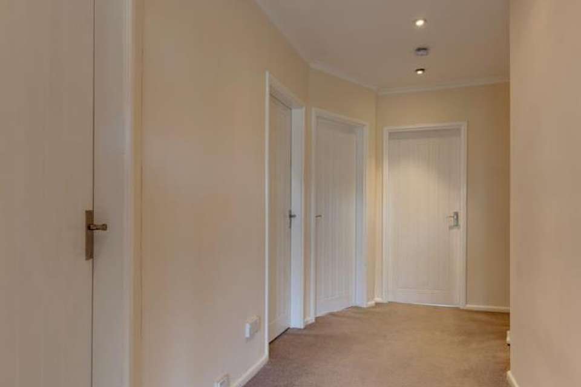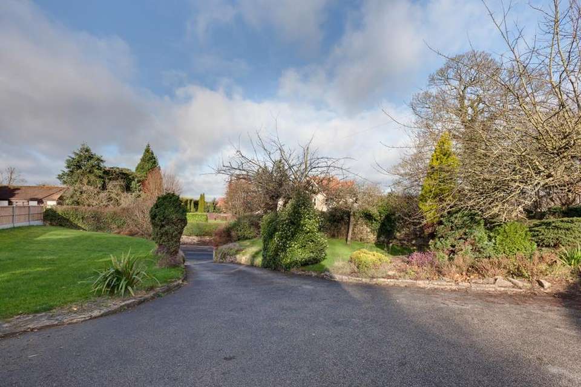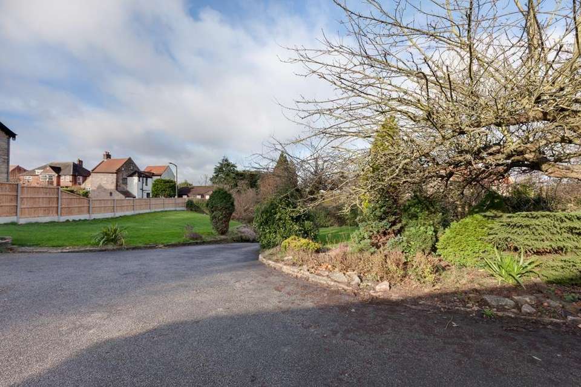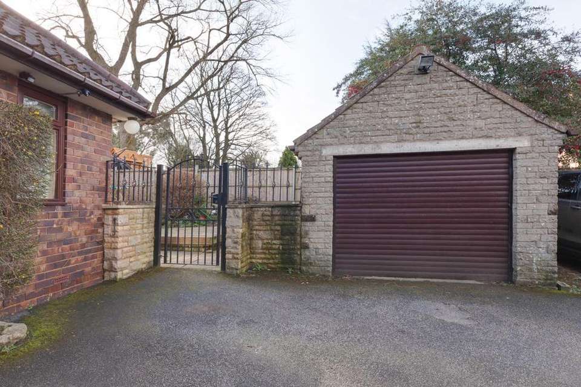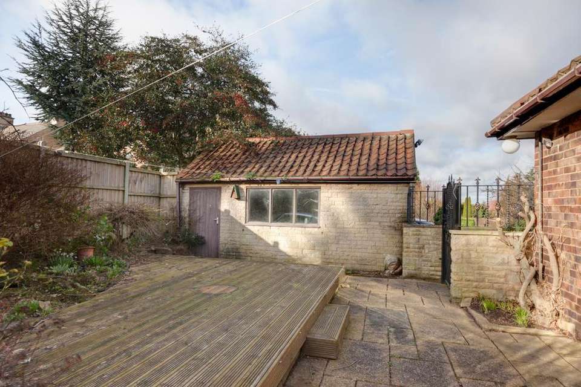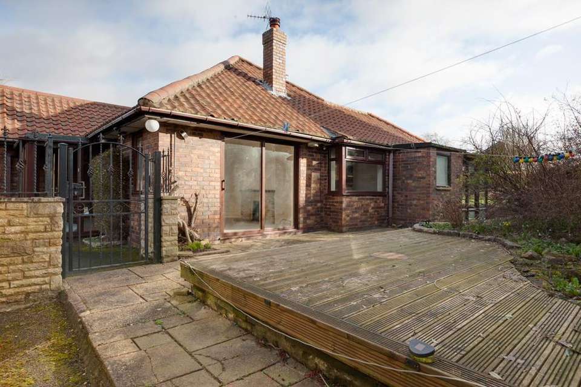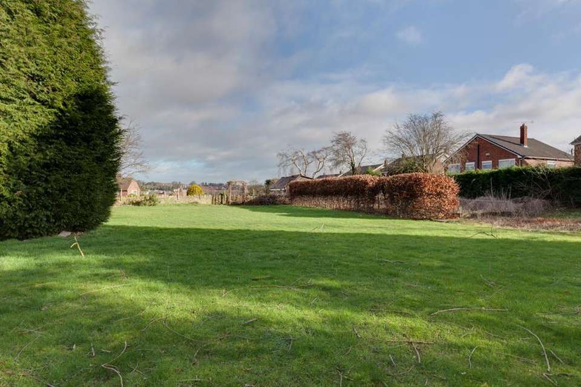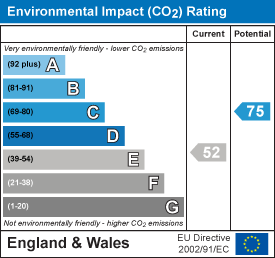3 bedroom property for sale
Crowgate, South Anston, Sheffieldproperty
bedrooms
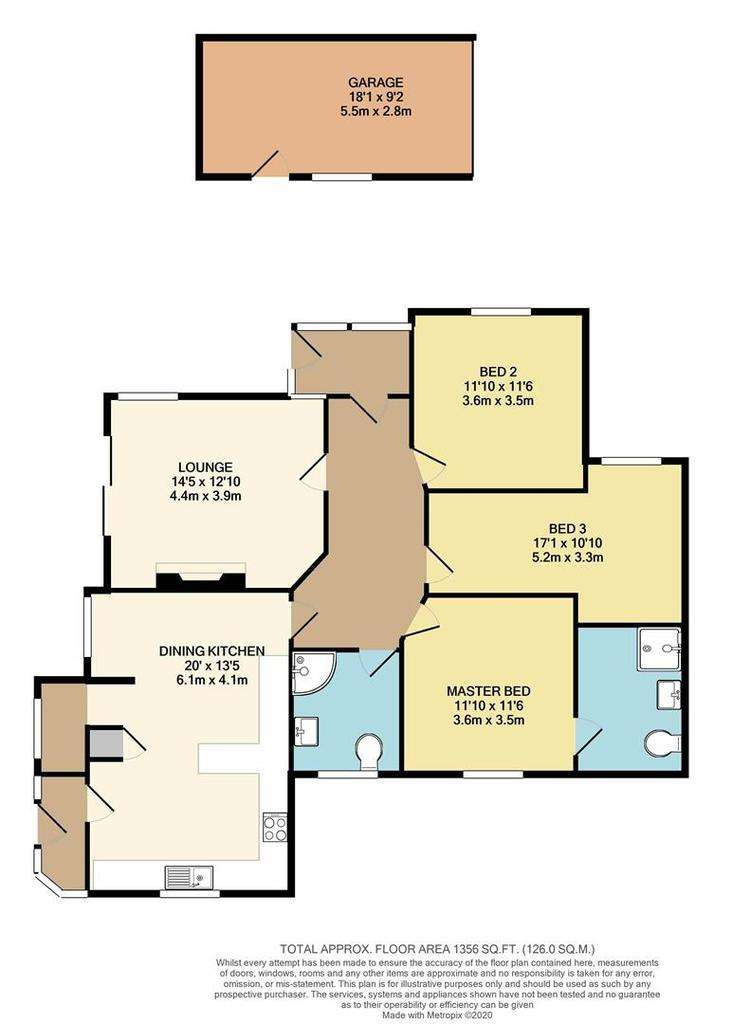
Property photos

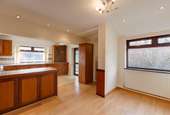
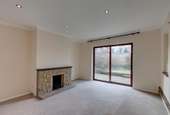
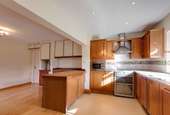
+16
Property description
A superb three bedroomed detached bungalow, situated on a generously sized plot and offering a fabulous development opportunity (subject to necessary planning consents).
Situated in an elevated position on Crowgate and having the benefit of a generously proportioned dining kitchen, master bedroom with en-suite, two additional double bedrooms and a large rear garden.
Situated in a most sought-after location and having convenient access to the amenities of South Anston including shops, public houses and cafes. Also having good transport links via the Kiveton Park train station and being situated with fabulous access to the M1 motorway network.
The property briefly comprises on the ground floor: Entrance porch, entrance hall, lounge, dining kitchen, utility, side porch, master bedroom, master en-suite, bedroom 2, bedroom 3 and the family bathroom.
Ground Floor - A UPVC door with a double glazed panel and matching side panels open to:
Entrance Porch - Having front facing UPVC double glazed windows and tiled flooring.
A UPVC door with a double glazed obscured panel opens to the:
Entrance Hall - Having coved ceiling, recessed lighting, telephone points and central heating radiator. Doors open to the dining kitchen, lounge, master bedroom, bedroom 2, bedroom 3 and to the family bathroom.
Lounge - 4.4m x 3.9m (14'5" x 12'9") - Having front facing timber double glazed windows, coved ceiling, recessed lighting, central heating radiator and a TV/aerial point. The focal point of the room is the coal effect gas fire with a timber mantel and stone surround/hearth. A timber sliding door with double glazed panels opens to the side of the property.
Dining Kitchen - 6.1m x 4.1m (20'0" x 13'5") -
Dining Area - Having a side facing UPVC double glazed window, recessed lighting, flush light point, central heating radiator and timber flooring. A cupboard houses the Worcester boiler and an opening gives access to a utility room.
Utility - Having a side facing UPVC double glazed window, tiled walls and tiled flooring.
Kitchen Area - Having a rear facing UPVC double glazed window, recessed lighting and plinth heating. Theres a range of fitted base/wall and drawer units with matching work surfaces, tiled splash backs and an inset 1.5 bowl stainless steel sink with a chrome mixer tap. Appliances include a Beko cooker with a four-ring induction hob, grill and fan assisted oven, extractor hood, integrated microwave, integrated Diplomat dishwasher and an integrated freezer. Also having space for a freestanding fridge.
A UPVC door with obscured double glazed panels opens to the:
Side Porch - Having rear and side facing UPVC double glazed windows, wall mounted light point and a UPVC door with double glazed panels which opens to the side of the property.
From the entrance hall, a timber door opens to the:
Master Bedroom - 3.6m x 3.5m (11'9" x 11'5") - A spacious master bedroom suite, with a rear facing UPVC double glazed window, coved ceiling, pendant light point and central heating radiator.
A timber door opens to the:
Master En-Suite - Having a rear facing UPVC double glazed obscured window, recessed lighting, extractor fan, tiled walls and a heated towel rail. Theres a suite in white, which com-prises of a low-level WC and a wash hand basin with a chrome mixer tap and storage beneath. To one corner, theres a separate walk-in shower enclosure with a fitted Mira shower and a glazed screen.
Bedroom 2 - 3.6m x 3.5m (11'9" x 11'5") - Having a front facing timber double glazed window, coved ceiling, pendant light point and a central heating radiator.
Bedroom 3 - 5.2m x 3.3m (17'0" x 10'9") - Having a front facing UPVC double glazed window, coved ceiling, pendant light points and a central heating radiator. Access can be gained to a loft space.
Family Bathroom - Having a rear facing UPVC double glazed obscured window, recessed lighting, ex-tractor fan, tiled walls and a heated towel rail. Theres a suite, which comprises of a low-level WC and a wash hand basin with a chrome mixer tap and storage beneath. To one corner, theres a separate shower enclosure with a fitted shower and glazed screen/door.
Exterior And Gardens - 7 Crowgate is set well back from the road on a generously sized plot and access can be gained to a driveway, which leads up to the front of the property. The driveway provides parking for several vehicles and access can be gained to the main entrance door and the detached garage. Also to the front, theres two areas being mainly laid to lawn with mature trees and shrubs.
Detached Garage - 5.5m x 2.8m (18'0" x 9'2") - Having a roller shutter door, side facing timber glazed window, timber personal en-trance door and light/power.
From the driveway, a wrought iron entrance gate opens to one side of the property. To the side, theres a timber decked area, mature shrub borders and access can be gained to the detached garage, lounge and side porch.
To the rear, theres a large garden being mainly laid to lawn with mature trees, shrubs and having the potential for a vegetable patch with raised planters. Also having a water tap and aluminium greenhouse.
To the other side of the property, a pathway gives access to the front of the property.
Viewings - Viewings are strictly by appointment with one of our Sales Consultants.
Note - All measurements are approximate. None of the services, fittings or appliances (if any), heating installations, plumbing or electrical systems have been tested and therefore no warranty can be given as to their working ability. All photography is for illustration purposes only.
Situated in an elevated position on Crowgate and having the benefit of a generously proportioned dining kitchen, master bedroom with en-suite, two additional double bedrooms and a large rear garden.
Situated in a most sought-after location and having convenient access to the amenities of South Anston including shops, public houses and cafes. Also having good transport links via the Kiveton Park train station and being situated with fabulous access to the M1 motorway network.
The property briefly comprises on the ground floor: Entrance porch, entrance hall, lounge, dining kitchen, utility, side porch, master bedroom, master en-suite, bedroom 2, bedroom 3 and the family bathroom.
Ground Floor - A UPVC door with a double glazed panel and matching side panels open to:
Entrance Porch - Having front facing UPVC double glazed windows and tiled flooring.
A UPVC door with a double glazed obscured panel opens to the:
Entrance Hall - Having coved ceiling, recessed lighting, telephone points and central heating radiator. Doors open to the dining kitchen, lounge, master bedroom, bedroom 2, bedroom 3 and to the family bathroom.
Lounge - 4.4m x 3.9m (14'5" x 12'9") - Having front facing timber double glazed windows, coved ceiling, recessed lighting, central heating radiator and a TV/aerial point. The focal point of the room is the coal effect gas fire with a timber mantel and stone surround/hearth. A timber sliding door with double glazed panels opens to the side of the property.
Dining Kitchen - 6.1m x 4.1m (20'0" x 13'5") -
Dining Area - Having a side facing UPVC double glazed window, recessed lighting, flush light point, central heating radiator and timber flooring. A cupboard houses the Worcester boiler and an opening gives access to a utility room.
Utility - Having a side facing UPVC double glazed window, tiled walls and tiled flooring.
Kitchen Area - Having a rear facing UPVC double glazed window, recessed lighting and plinth heating. Theres a range of fitted base/wall and drawer units with matching work surfaces, tiled splash backs and an inset 1.5 bowl stainless steel sink with a chrome mixer tap. Appliances include a Beko cooker with a four-ring induction hob, grill and fan assisted oven, extractor hood, integrated microwave, integrated Diplomat dishwasher and an integrated freezer. Also having space for a freestanding fridge.
A UPVC door with obscured double glazed panels opens to the:
Side Porch - Having rear and side facing UPVC double glazed windows, wall mounted light point and a UPVC door with double glazed panels which opens to the side of the property.
From the entrance hall, a timber door opens to the:
Master Bedroom - 3.6m x 3.5m (11'9" x 11'5") - A spacious master bedroom suite, with a rear facing UPVC double glazed window, coved ceiling, pendant light point and central heating radiator.
A timber door opens to the:
Master En-Suite - Having a rear facing UPVC double glazed obscured window, recessed lighting, extractor fan, tiled walls and a heated towel rail. Theres a suite in white, which com-prises of a low-level WC and a wash hand basin with a chrome mixer tap and storage beneath. To one corner, theres a separate walk-in shower enclosure with a fitted Mira shower and a glazed screen.
Bedroom 2 - 3.6m x 3.5m (11'9" x 11'5") - Having a front facing timber double glazed window, coved ceiling, pendant light point and a central heating radiator.
Bedroom 3 - 5.2m x 3.3m (17'0" x 10'9") - Having a front facing UPVC double glazed window, coved ceiling, pendant light points and a central heating radiator. Access can be gained to a loft space.
Family Bathroom - Having a rear facing UPVC double glazed obscured window, recessed lighting, ex-tractor fan, tiled walls and a heated towel rail. Theres a suite, which comprises of a low-level WC and a wash hand basin with a chrome mixer tap and storage beneath. To one corner, theres a separate shower enclosure with a fitted shower and glazed screen/door.
Exterior And Gardens - 7 Crowgate is set well back from the road on a generously sized plot and access can be gained to a driveway, which leads up to the front of the property. The driveway provides parking for several vehicles and access can be gained to the main entrance door and the detached garage. Also to the front, theres two areas being mainly laid to lawn with mature trees and shrubs.
Detached Garage - 5.5m x 2.8m (18'0" x 9'2") - Having a roller shutter door, side facing timber glazed window, timber personal en-trance door and light/power.
From the driveway, a wrought iron entrance gate opens to one side of the property. To the side, theres a timber decked area, mature shrub borders and access can be gained to the detached garage, lounge and side porch.
To the rear, theres a large garden being mainly laid to lawn with mature trees, shrubs and having the potential for a vegetable patch with raised planters. Also having a water tap and aluminium greenhouse.
To the other side of the property, a pathway gives access to the front of the property.
Viewings - Viewings are strictly by appointment with one of our Sales Consultants.
Note - All measurements are approximate. None of the services, fittings or appliances (if any), heating installations, plumbing or electrical systems have been tested and therefore no warranty can be given as to their working ability. All photography is for illustration purposes only.
Council tax
First listed
Over a month agoEnergy Performance Certificate
Crowgate, South Anston, Sheffield
Placebuzz mortgage repayment calculator
Monthly repayment
The Est. Mortgage is for a 25 years repayment mortgage based on a 10% deposit and a 5.5% annual interest. It is only intended as a guide. Make sure you obtain accurate figures from your lender before committing to any mortgage. Your home may be repossessed if you do not keep up repayments on a mortgage.
Crowgate, South Anston, Sheffield - Streetview
DISCLAIMER: Property descriptions and related information displayed on this page are marketing materials provided by Blenheim Park Estates - Sheffield. Placebuzz does not warrant or accept any responsibility for the accuracy or completeness of the property descriptions or related information provided here and they do not constitute property particulars. Please contact Blenheim Park Estates - Sheffield for full details and further information.





