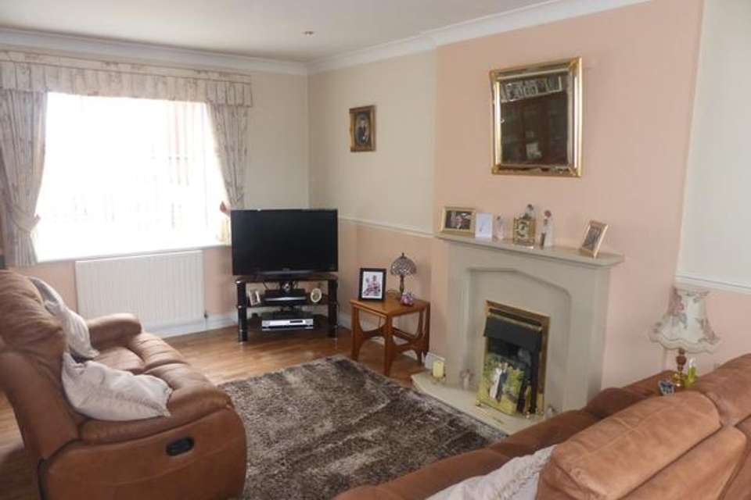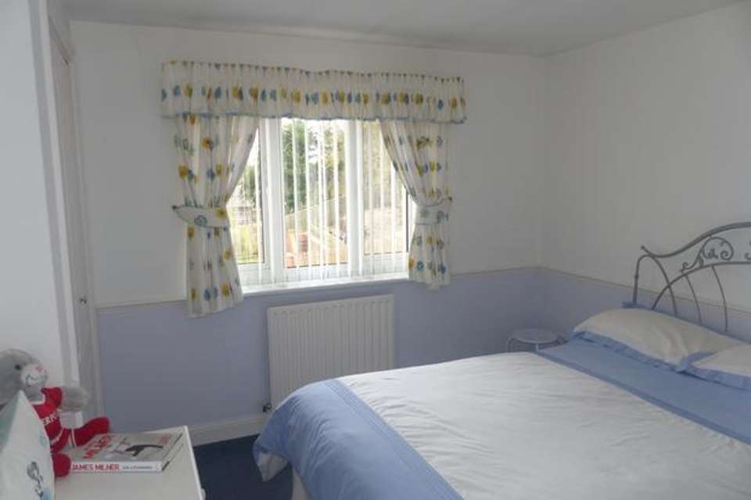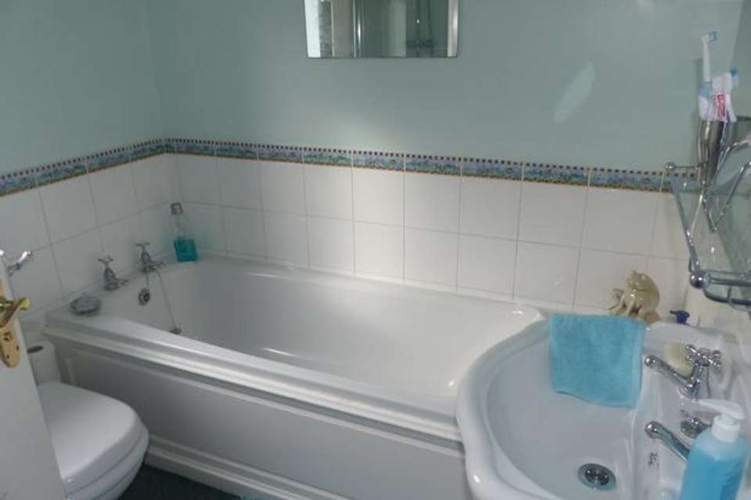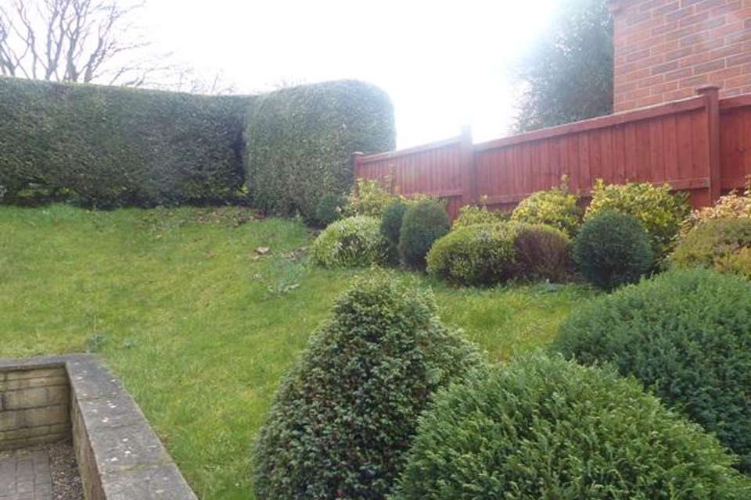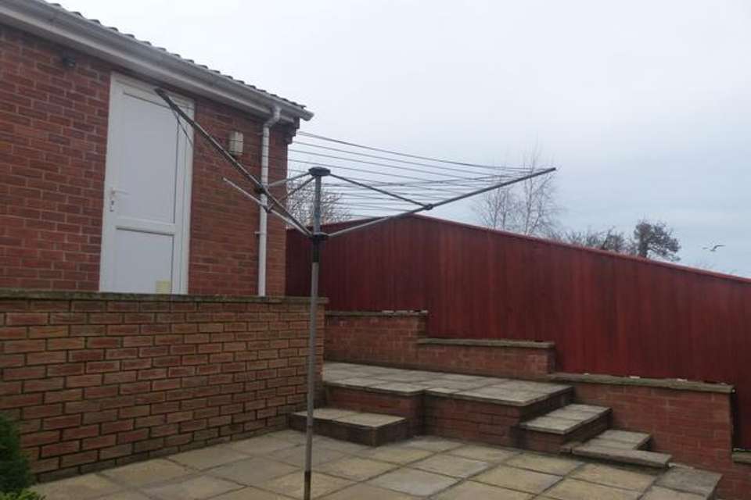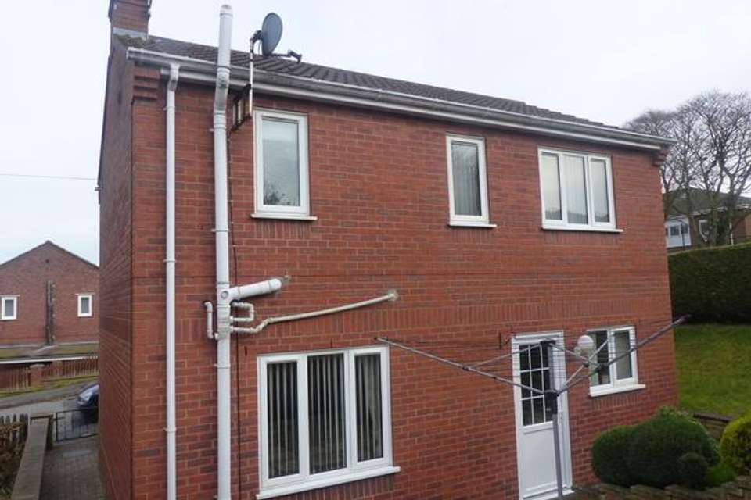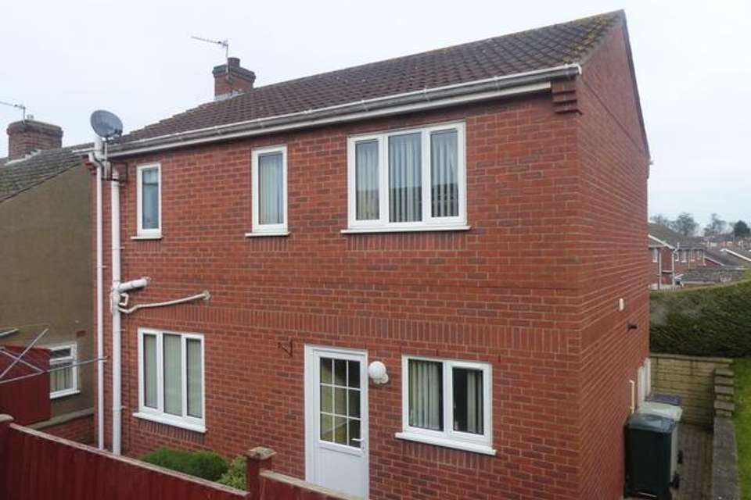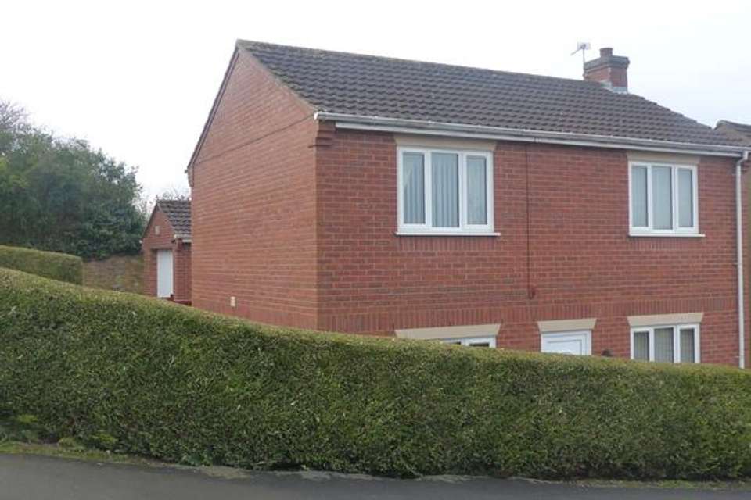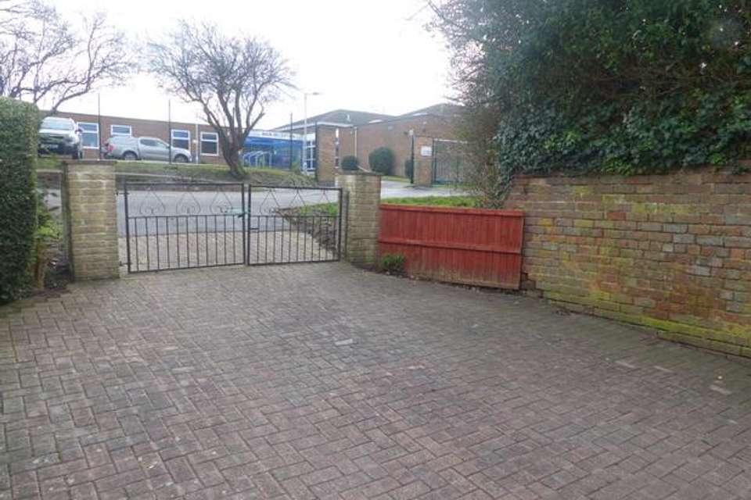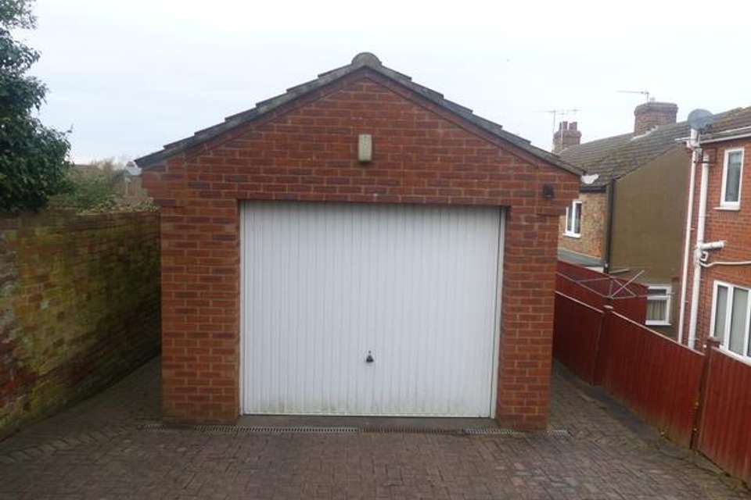3 bedroom detached house for sale
Priory Road, Louth, LN11detached house
bedrooms
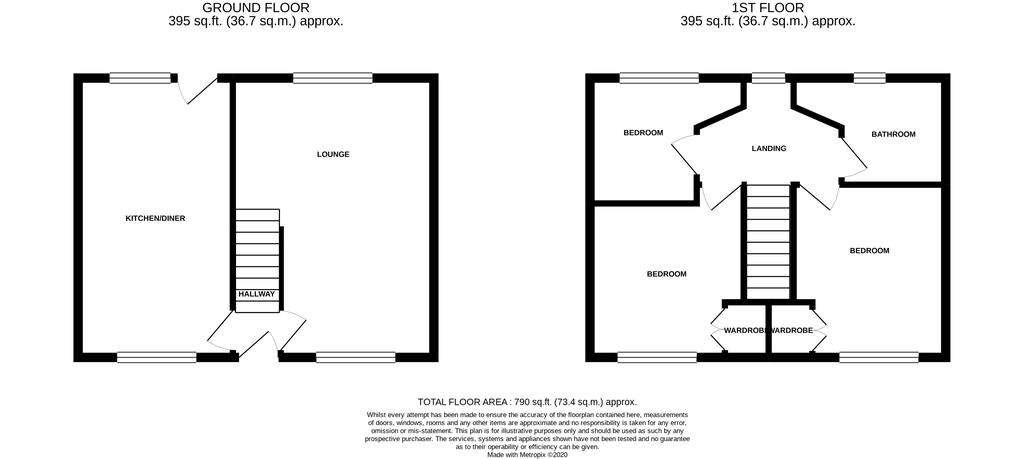
Property photos

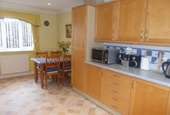
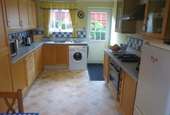
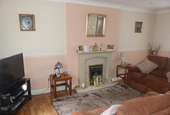
+11
Property description
Entrance Hall:
Having stairs to the first floor landing, central heating and hot water control panel, smoke alarm, down lights, UPVC entrance door.
Kitchen Diner: 10’6” x 9’8” (3.07m x 2.77m).
Fitted with a range of base cupboards, wall mounted units, glass fronted units and drawers, incorporating wine rack, concealed wall-mounted gas-fired central heating boiler, plumbing for automatic washing machine, roll edge working surfaces with tiled splash back protection, UPVC double glazed window units to the front and rear elevation creating a dual-aspect light room, one and a half bowl sink unit with mixer tap, coving to ceiling, central heating radiator, built in electric cooker with gas hob and extractor above, dado rail, and spot lights.
Lounge: 17’7” x 9’7” extending to 13’ under recess (5.20m x 2.76m extending to 3.96m).
UPVC double glazed window units to both the front and rear elevations creating a dual-aspect light room, inset living flame gas fire set on a granite effect surround and hearth, wooden effect floor covering, TV aerial point, telephone point, central heating radiator, coving to ceiling, and inset spot lights.
First Floor Landing:
Having stairs to the ground floor, UPVC double glazed window unit to the rear elevation, access to roof space.
Bedroom 1: 9’9” maximum x 10’9” maximum (2.77m maximum x 3.08m maximum).
Having central heating radiator, spot lights to ceiling, dado rail, UPVC double glazed window unit to the front elevation, telephone point, and built in wardrobe.
Bathroom: 6’7” x 6’6” (1.85m x 1.85m).
Four piece bathroom suite comprising of panel bath, wash hand basin, low level WC, shower enclosure with mixer shower, UPVC double glazed obscured glass window unit to the rear elevation, heated towel rail, and extractor.
Bedroom 2: 9’10” x 9’5” (2.77m x 2.76m).
Having central heating radiator, inset spot lights, UPVC double glazed window unit to the front elevation, and built in wardrobe.
Bedroom 3: 7’11” maximum x 6’8” (2.17m maximum x 1.85m).
Having UPVC double glazed window unit to the rear elevation, central heating radiator, and fitted cupboard.
Outside:
The front of the property has a wrought iron gateway leading to a block paved pathway around the side of the property, there is a low level wall with conifer hedging continued to the garden around the side, which is laid to lawn, to the other side of the pathway are steps leading to raised patio area, dual wrought iron gates lead to a block paved parking area accessed from Monks Dyke Road.
Garage: 19’11” x 11’2” (5.82m x 3.36m).
Having up and over door, electricity connected, and UPVC pedestrian door.
Situation
Louth is a market town and civil parish in the East Lindsey district of Lincolnshire, Transport links include the A158 and A16 as well as bus routes. Other benefits include amenities such as doctors and dental surgeries, Co-op, Kenwick Park Golf Club, local swimming pool and local independent traders.
Directions
For directions to this property please use postcode LN11 9AL is satellite navigation and gps devices.
Having stairs to the first floor landing, central heating and hot water control panel, smoke alarm, down lights, UPVC entrance door.
Kitchen Diner: 10’6” x 9’8” (3.07m x 2.77m).
Fitted with a range of base cupboards, wall mounted units, glass fronted units and drawers, incorporating wine rack, concealed wall-mounted gas-fired central heating boiler, plumbing for automatic washing machine, roll edge working surfaces with tiled splash back protection, UPVC double glazed window units to the front and rear elevation creating a dual-aspect light room, one and a half bowl sink unit with mixer tap, coving to ceiling, central heating radiator, built in electric cooker with gas hob and extractor above, dado rail, and spot lights.
Lounge: 17’7” x 9’7” extending to 13’ under recess (5.20m x 2.76m extending to 3.96m).
UPVC double glazed window units to both the front and rear elevations creating a dual-aspect light room, inset living flame gas fire set on a granite effect surround and hearth, wooden effect floor covering, TV aerial point, telephone point, central heating radiator, coving to ceiling, and inset spot lights.
First Floor Landing:
Having stairs to the ground floor, UPVC double glazed window unit to the rear elevation, access to roof space.
Bedroom 1: 9’9” maximum x 10’9” maximum (2.77m maximum x 3.08m maximum).
Having central heating radiator, spot lights to ceiling, dado rail, UPVC double glazed window unit to the front elevation, telephone point, and built in wardrobe.
Bathroom: 6’7” x 6’6” (1.85m x 1.85m).
Four piece bathroom suite comprising of panel bath, wash hand basin, low level WC, shower enclosure with mixer shower, UPVC double glazed obscured glass window unit to the rear elevation, heated towel rail, and extractor.
Bedroom 2: 9’10” x 9’5” (2.77m x 2.76m).
Having central heating radiator, inset spot lights, UPVC double glazed window unit to the front elevation, and built in wardrobe.
Bedroom 3: 7’11” maximum x 6’8” (2.17m maximum x 1.85m).
Having UPVC double glazed window unit to the rear elevation, central heating radiator, and fitted cupboard.
Outside:
The front of the property has a wrought iron gateway leading to a block paved pathway around the side of the property, there is a low level wall with conifer hedging continued to the garden around the side, which is laid to lawn, to the other side of the pathway are steps leading to raised patio area, dual wrought iron gates lead to a block paved parking area accessed from Monks Dyke Road.
Garage: 19’11” x 11’2” (5.82m x 3.36m).
Having up and over door, electricity connected, and UPVC pedestrian door.
Situation
Louth is a market town and civil parish in the East Lindsey district of Lincolnshire, Transport links include the A158 and A16 as well as bus routes. Other benefits include amenities such as doctors and dental surgeries, Co-op, Kenwick Park Golf Club, local swimming pool and local independent traders.
Directions
For directions to this property please use postcode LN11 9AL is satellite navigation and gps devices.
Council tax
First listed
Over a month agoPriory Road, Louth, LN11
Placebuzz mortgage repayment calculator
Monthly repayment
The Est. Mortgage is for a 25 years repayment mortgage based on a 10% deposit and a 5.5% annual interest. It is only intended as a guide. Make sure you obtain accurate figures from your lender before committing to any mortgage. Your home may be repossessed if you do not keep up repayments on a mortgage.
Priory Road, Louth, LN11 - Streetview
DISCLAIMER: Property descriptions and related information displayed on this page are marketing materials provided by Nottingham Estate Agency - Louth. Placebuzz does not warrant or accept any responsibility for the accuracy or completeness of the property descriptions or related information provided here and they do not constitute property particulars. Please contact Nottingham Estate Agency - Louth for full details and further information.





