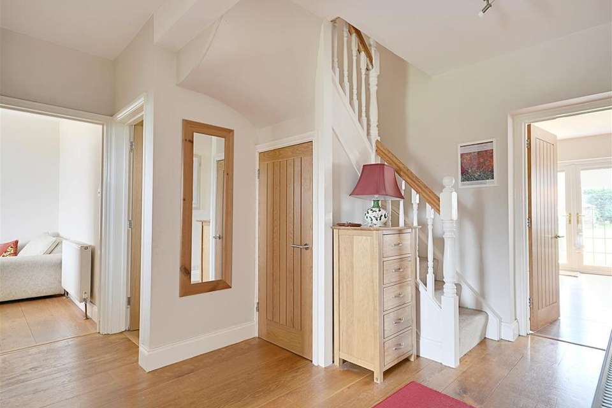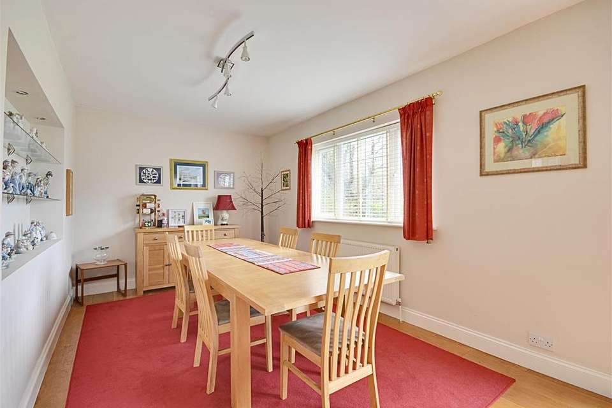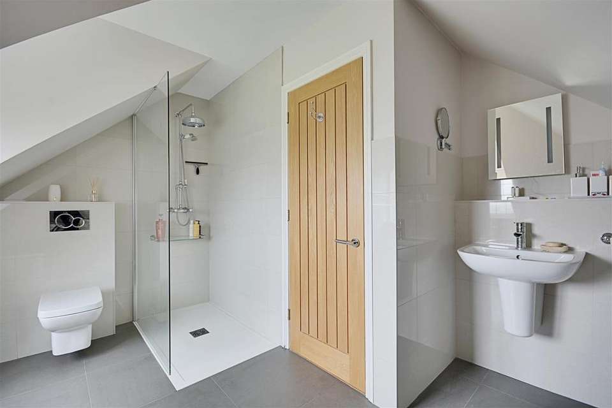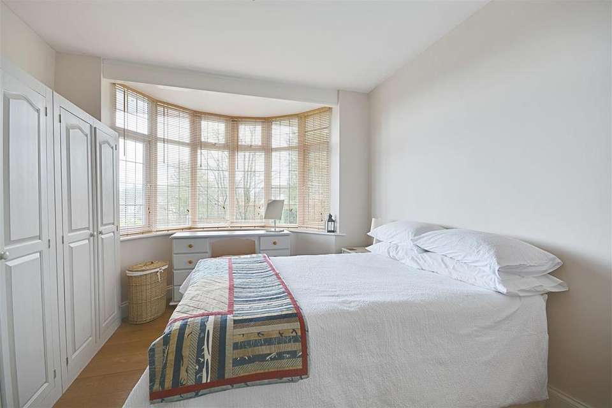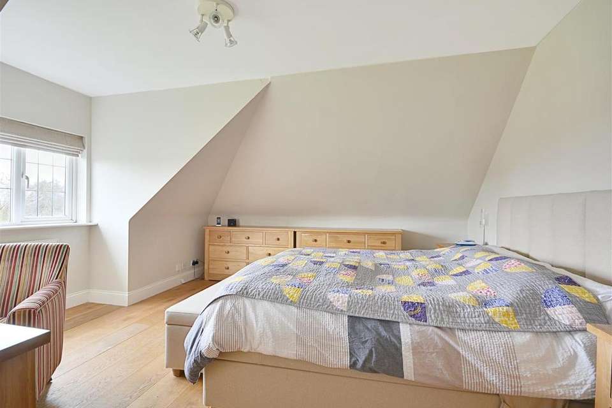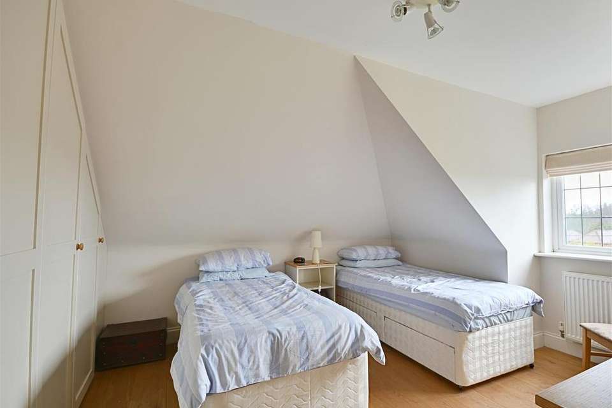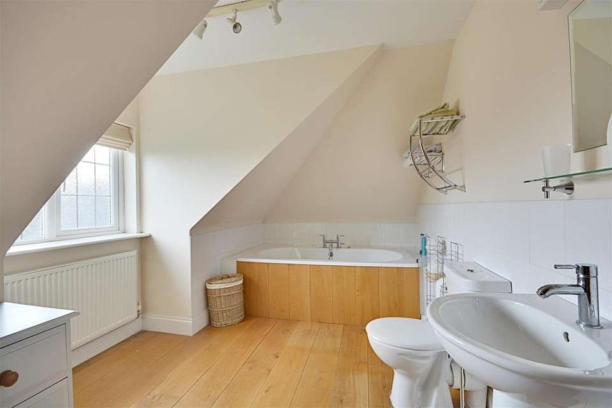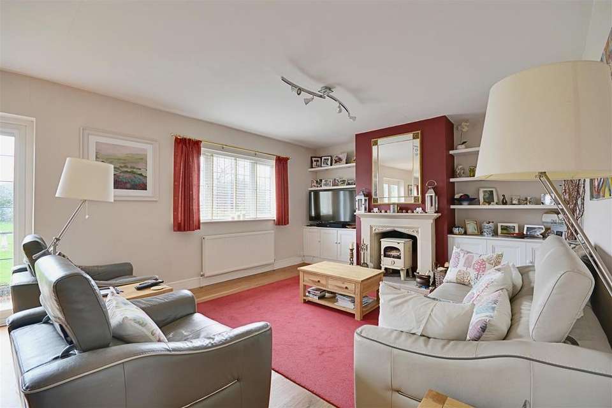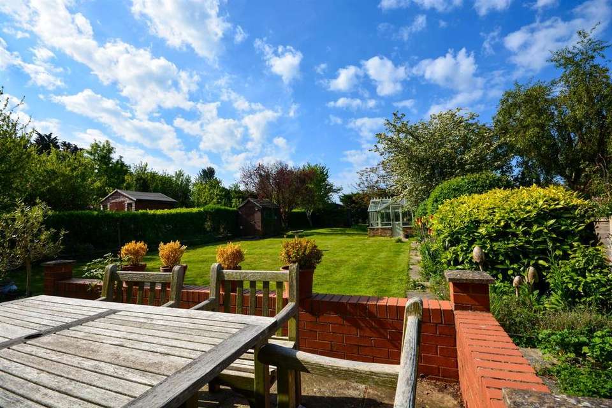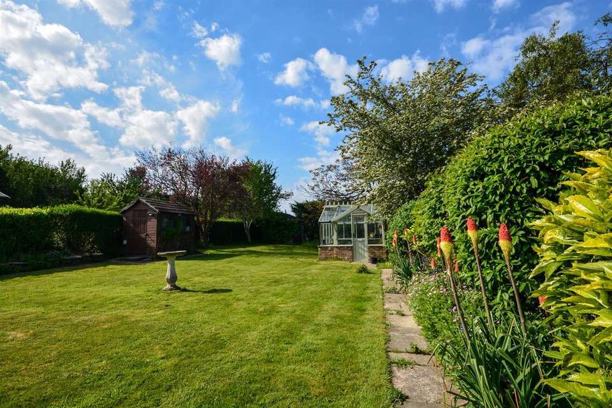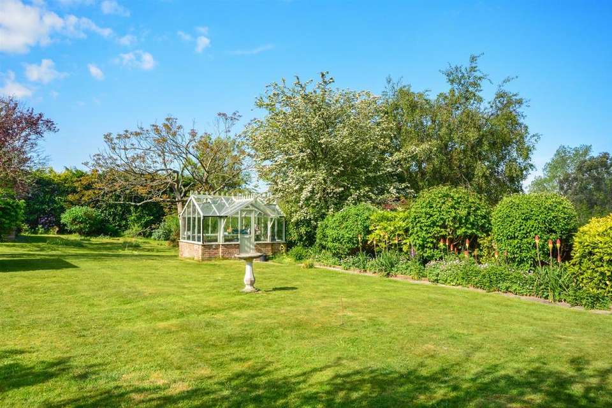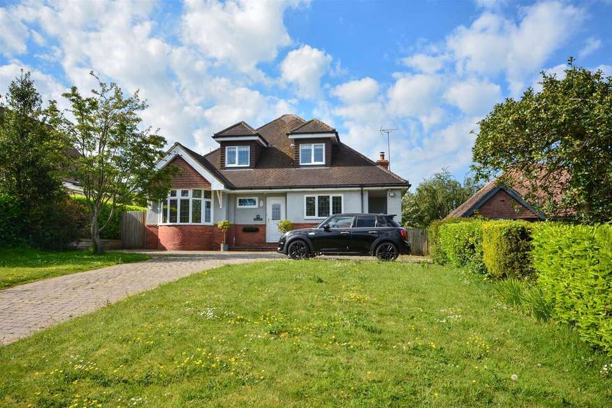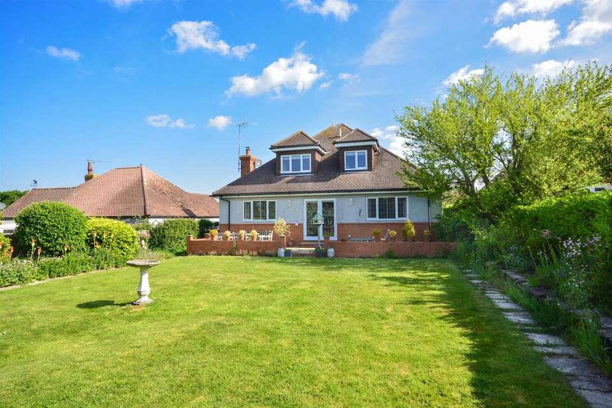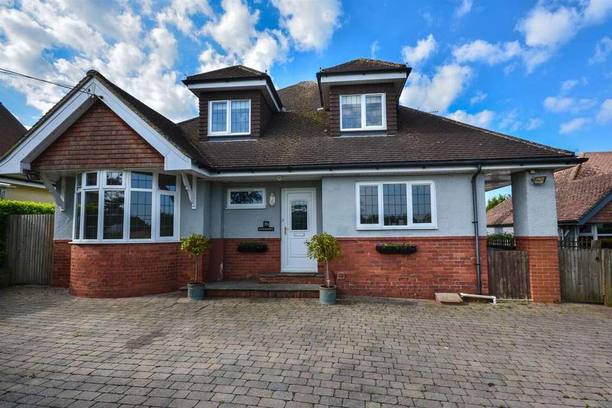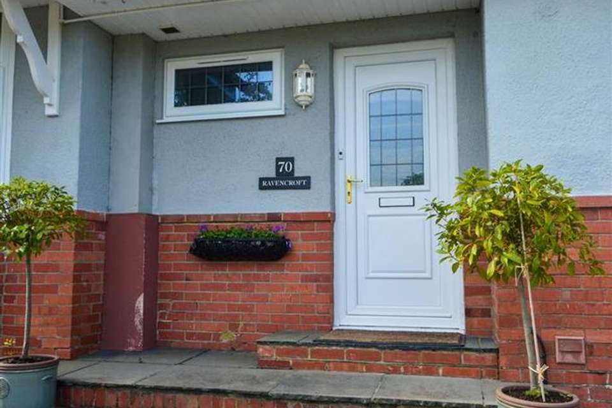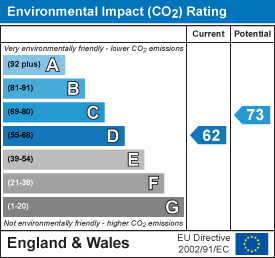4 bedroom detached house for sale
Hastings Road, Battledetached house
bedrooms
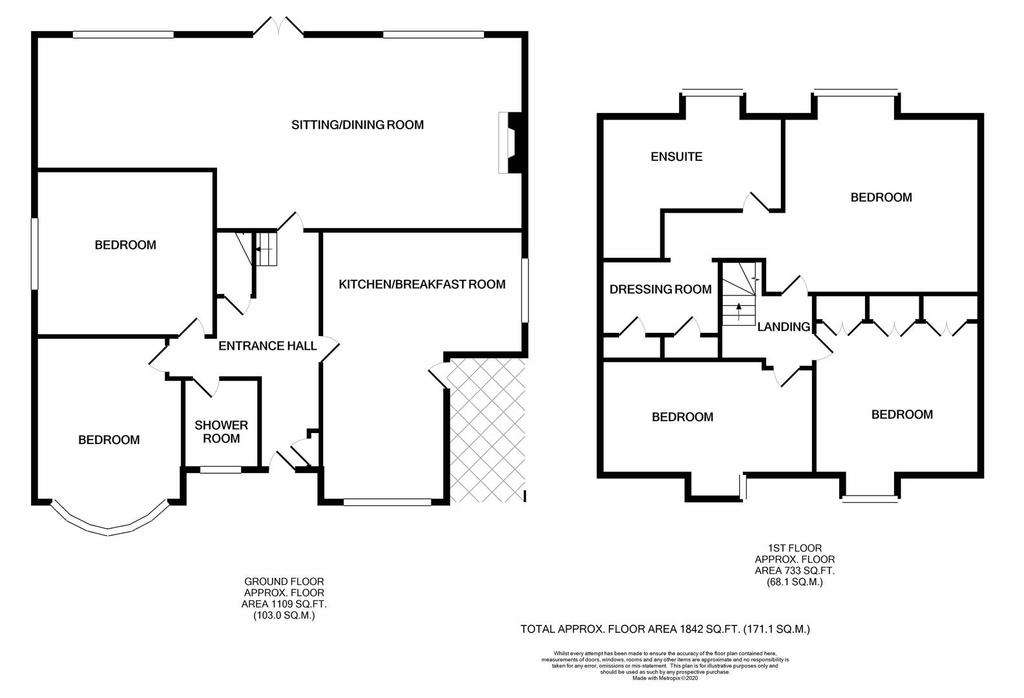
Property photos

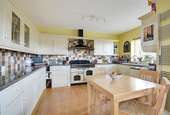
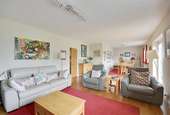
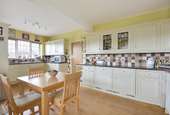
+16
Property description
This deceptively spacious detached chalet bungalow occupies an elevated position just a short drive from Battle High Street, mainline station and excellent local schools. Having been considerably extended by the present owner and now offering light and airy accommodation comprises an entrance hall, integral kitchen/breakfast room, large sitting/dining room with multi fuel stove and extending to 37ft, two ground floor double bedrooms and a shower room. To the first floor there is a master suite with a walk-in wardrobe and luxuriously appointed en-suite shower room, further double bedroom with fitted wardrobes and a family bathroom. Outside there is block paved off street parking and a sizable lawned rear garden enjoying a sunny southerly aspect.
An internal viewing is highly recommend to fully appreciate the accommodation on offer at this exceptionally well presented property.
Property approached via a block paved driveway flanked by lawn leading to a covered entrance with exterior lighting and step up to uPvc and lead glazed front door into:-
Entrance Hall - Oak flooring, radiator, cupboard housing meters and fuse box, ceiling lighting and under stairs storage cupboard.
Kitchen/Breakfast Room - 6.10m x 4.45m to max reducing to 3.00m (20' x 14'7 - Enjoying a dual aspect via double glazed windows to the front and side and with a uPvc double glazed stable style door with side access. Fitted with a comprehensive range of cream wall and base mounted units comprising of soft close drawers, glass display cabinets, open shelving and corner pull out carousel corner cabinets, with laminate work surface over, tiled surround, ceramic single bowl sink with drainer and mixer tap and further 1 1/2 bowl ceramic sink with drainer, mixer tap and waste disposal, space for range oven with cooker hood over, integral dishwasher, washing machine, tumble dryer, two base mounted fridges and larder style freezer, Oak flooring, ceiling and under unit lighting, chrome heated towel rail and space for breakfast table.
Sitting/Dining Room - 11.28m x 4.24m reducing to 7.14m x 2.95m (37' x 13 - This spacious room provides ample space for two clearly defined areas for family dining and seating with a stunning outlook over the rear garden enjoying a southerly aspect with double glazed windows and a set of double glazed double doors with access onto a sun terrace, Oak flooring, ceiling lighting, two radiators, fireplace housing a multi fueled stove with stone hearth and surround, built-in alcove cupboards and shelving and further glass shelving with lighting.
Bedroom Three - 4.57mx 3.25m (15'x 10'8) - Double glazed bay fronted window, Oak flooring, radiator and ceiling lighting.
Bedroom Four - 3.96m x 3.71m (13' x 12'2) - Double glazed window to side aspect, Oak flooring, ceiling lighting and radiator.
Shower Room - Recently appointed with a white suite comprising a wash hand basin with mixer tap and concealed low level Geberit wall hung w/c, shower cubicle with fixed rainfall shower head and hand held attachment, tiled walls and floor, double glazed obscured window to front aspect, chrome heated towel rail, extractor and ceiling lighting
First Floor - Fully carpeted stairs leading to:-
Landing - Oak flooring, loft hatch access and ceiling lighting.
Master Bedroom - 4.45m 4.29m (14'7 14'1) - Double glazed window with a delightful outlook over the rear garden, Oak flooring, ceiling lighting, radiator and additional walk-in dressing area with lighting, fitted shelving, hanging rails and airing cupboard housing hot water cylinder and gas fired boiler.
En-Suite Shower Room - 3.99m x 2.64m max (13'1 x 8'8 max) - Recently appointed high specification suite comprising of a wash hand basin with mixer tap, concealed wall hung Geberit low level w/c, and large walk-in wet room style shower with glass screen fixed rainfall shower head and further hand held attachment, tiled floor, part tiled walls, traditional style radiator with heated towel rail, double glazed obscured window to rear aspect, extractor and ceiling lighting.
Bedroom Two - 3.71m x 3.81m max (12'2 x 12'6 max) - Fitted with an extensive range of wardrobes with hanging rails and shelving and chest of drawers, Oak flooring, radiator, ceiling lighting and double glazed window to front aspect.
Family Bathroom - 4.70m x 2.21m (15'5 x 7'3) - Fitted with a white suite comprising a low level w/c, pedestal wash hand basin with mixer tap, deep double ended bath with mixer tap and shower attachment, part tiled, Oak flooring, ceiling lighting, radiator, extractor and double glazed obscured window to front aspect.
Outside -
Front Garden - laid to lawn divided by the block paved driveway. With post and rail fencing and hedgerow and gated side access to either side to the property, one with water tap and space for bin and log store.
Rear Garden - The sizable rear garden enjoys a sunny southerly aspect and is enclosed with fencing and hedgerow with gated side access from either side of the property. With a paved seating area adjacent to the rear of the property, ideal for outdoor entertaining opening onto a substantial lawned garden with mature shrub and flower planted borders, timber shed, timber workshop/shed both with power and light and a brick based greenhouse with water tap.
Agents Notes - None of the services or appliances mentioned in these sale particulars have been tested.
It should also be noted that measurements quoted are given for guidance only and are approximate and should not be relied upon for any other purpose.
An internal viewing is highly recommend to fully appreciate the accommodation on offer at this exceptionally well presented property.
Property approached via a block paved driveway flanked by lawn leading to a covered entrance with exterior lighting and step up to uPvc and lead glazed front door into:-
Entrance Hall - Oak flooring, radiator, cupboard housing meters and fuse box, ceiling lighting and under stairs storage cupboard.
Kitchen/Breakfast Room - 6.10m x 4.45m to max reducing to 3.00m (20' x 14'7 - Enjoying a dual aspect via double glazed windows to the front and side and with a uPvc double glazed stable style door with side access. Fitted with a comprehensive range of cream wall and base mounted units comprising of soft close drawers, glass display cabinets, open shelving and corner pull out carousel corner cabinets, with laminate work surface over, tiled surround, ceramic single bowl sink with drainer and mixer tap and further 1 1/2 bowl ceramic sink with drainer, mixer tap and waste disposal, space for range oven with cooker hood over, integral dishwasher, washing machine, tumble dryer, two base mounted fridges and larder style freezer, Oak flooring, ceiling and under unit lighting, chrome heated towel rail and space for breakfast table.
Sitting/Dining Room - 11.28m x 4.24m reducing to 7.14m x 2.95m (37' x 13 - This spacious room provides ample space for two clearly defined areas for family dining and seating with a stunning outlook over the rear garden enjoying a southerly aspect with double glazed windows and a set of double glazed double doors with access onto a sun terrace, Oak flooring, ceiling lighting, two radiators, fireplace housing a multi fueled stove with stone hearth and surround, built-in alcove cupboards and shelving and further glass shelving with lighting.
Bedroom Three - 4.57mx 3.25m (15'x 10'8) - Double glazed bay fronted window, Oak flooring, radiator and ceiling lighting.
Bedroom Four - 3.96m x 3.71m (13' x 12'2) - Double glazed window to side aspect, Oak flooring, ceiling lighting and radiator.
Shower Room - Recently appointed with a white suite comprising a wash hand basin with mixer tap and concealed low level Geberit wall hung w/c, shower cubicle with fixed rainfall shower head and hand held attachment, tiled walls and floor, double glazed obscured window to front aspect, chrome heated towel rail, extractor and ceiling lighting
First Floor - Fully carpeted stairs leading to:-
Landing - Oak flooring, loft hatch access and ceiling lighting.
Master Bedroom - 4.45m 4.29m (14'7 14'1) - Double glazed window with a delightful outlook over the rear garden, Oak flooring, ceiling lighting, radiator and additional walk-in dressing area with lighting, fitted shelving, hanging rails and airing cupboard housing hot water cylinder and gas fired boiler.
En-Suite Shower Room - 3.99m x 2.64m max (13'1 x 8'8 max) - Recently appointed high specification suite comprising of a wash hand basin with mixer tap, concealed wall hung Geberit low level w/c, and large walk-in wet room style shower with glass screen fixed rainfall shower head and further hand held attachment, tiled floor, part tiled walls, traditional style radiator with heated towel rail, double glazed obscured window to rear aspect, extractor and ceiling lighting.
Bedroom Two - 3.71m x 3.81m max (12'2 x 12'6 max) - Fitted with an extensive range of wardrobes with hanging rails and shelving and chest of drawers, Oak flooring, radiator, ceiling lighting and double glazed window to front aspect.
Family Bathroom - 4.70m x 2.21m (15'5 x 7'3) - Fitted with a white suite comprising a low level w/c, pedestal wash hand basin with mixer tap, deep double ended bath with mixer tap and shower attachment, part tiled, Oak flooring, ceiling lighting, radiator, extractor and double glazed obscured window to front aspect.
Outside -
Front Garden - laid to lawn divided by the block paved driveway. With post and rail fencing and hedgerow and gated side access to either side to the property, one with water tap and space for bin and log store.
Rear Garden - The sizable rear garden enjoys a sunny southerly aspect and is enclosed with fencing and hedgerow with gated side access from either side of the property. With a paved seating area adjacent to the rear of the property, ideal for outdoor entertaining opening onto a substantial lawned garden with mature shrub and flower planted borders, timber shed, timber workshop/shed both with power and light and a brick based greenhouse with water tap.
Agents Notes - None of the services or appliances mentioned in these sale particulars have been tested.
It should also be noted that measurements quoted are given for guidance only and are approximate and should not be relied upon for any other purpose.
Council tax
First listed
Over a month agoEnergy Performance Certificate
Hastings Road, Battle
Placebuzz mortgage repayment calculator
Monthly repayment
The Est. Mortgage is for a 25 years repayment mortgage based on a 10% deposit and a 5.5% annual interest. It is only intended as a guide. Make sure you obtain accurate figures from your lender before committing to any mortgage. Your home may be repossessed if you do not keep up repayments on a mortgage.
Hastings Road, Battle - Streetview
DISCLAIMER: Property descriptions and related information displayed on this page are marketing materials provided by Rush Witt & Wilson - Battle. Placebuzz does not warrant or accept any responsibility for the accuracy or completeness of the property descriptions or related information provided here and they do not constitute property particulars. Please contact Rush Witt & Wilson - Battle for full details and further information.






