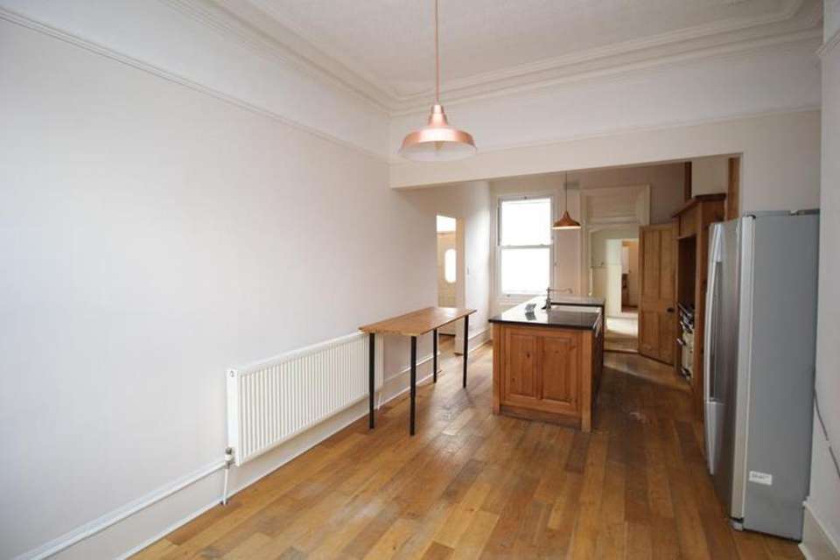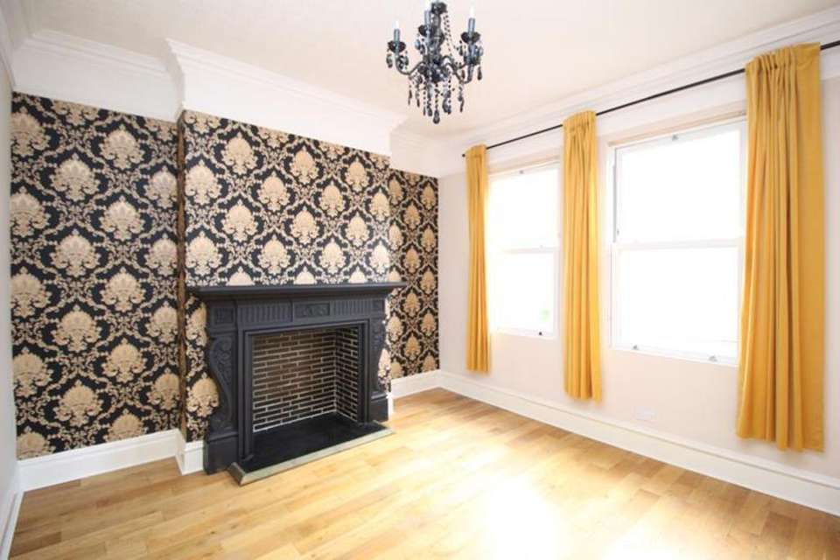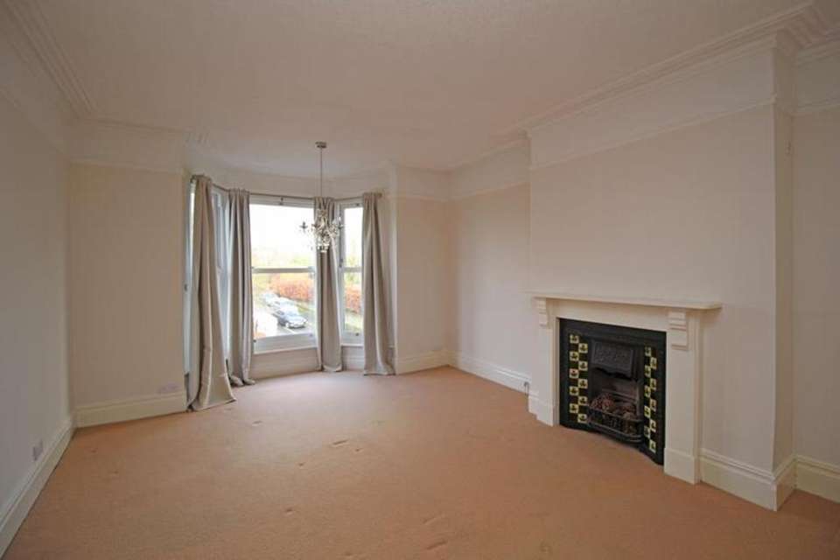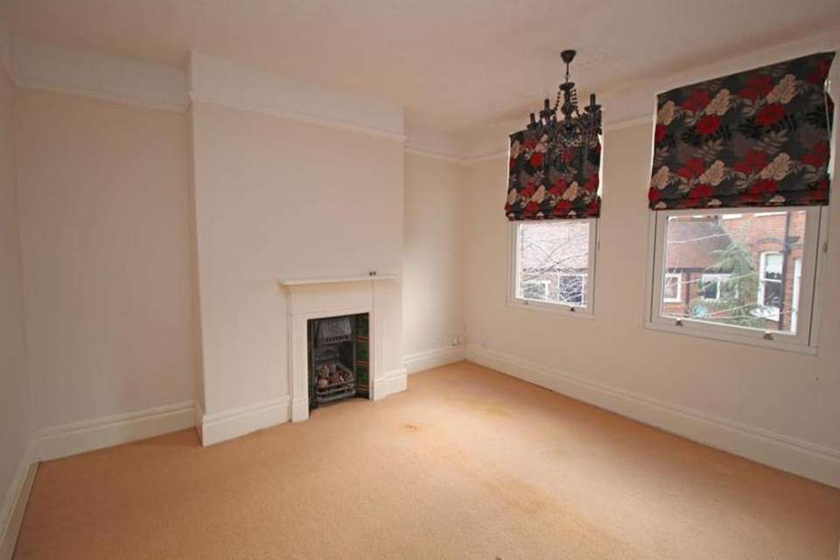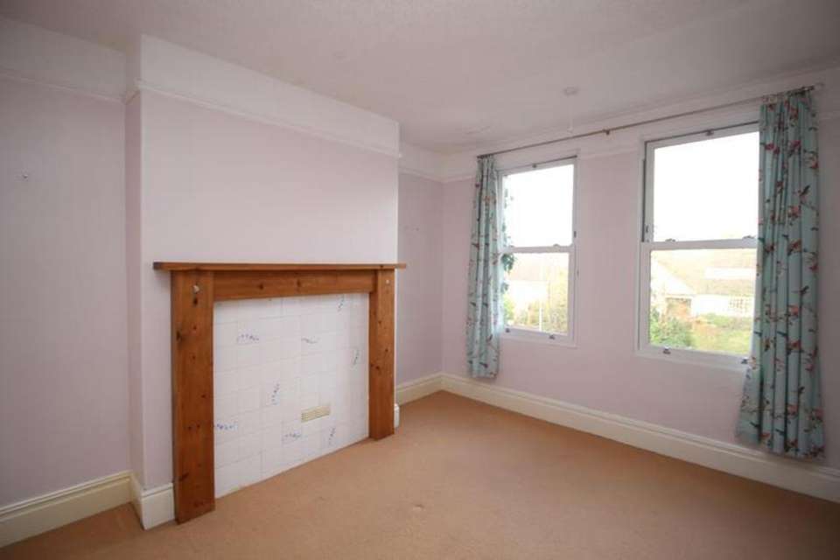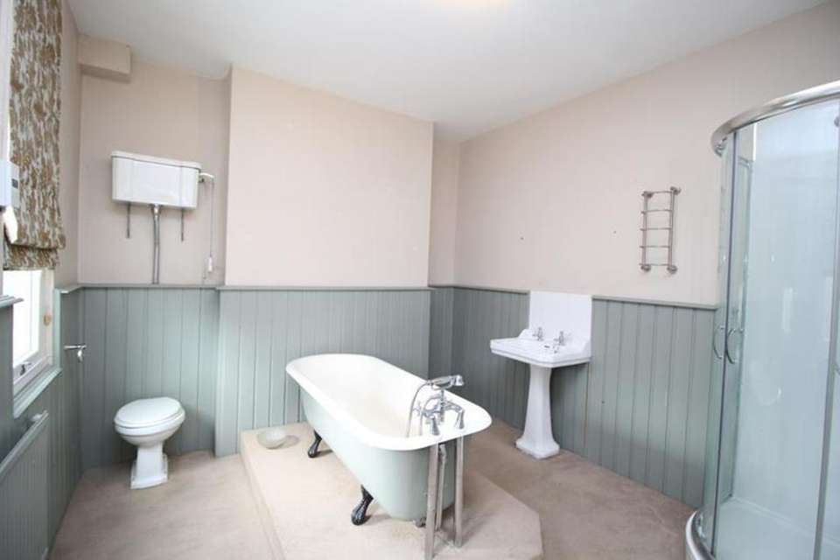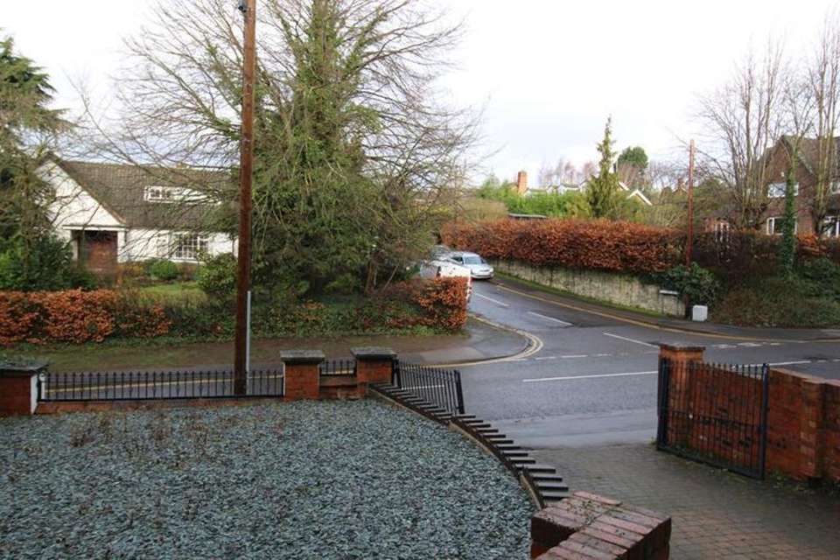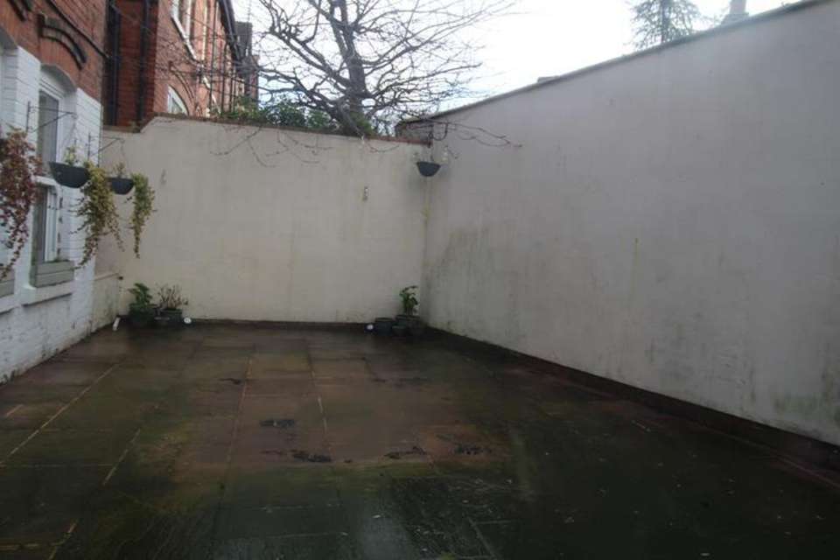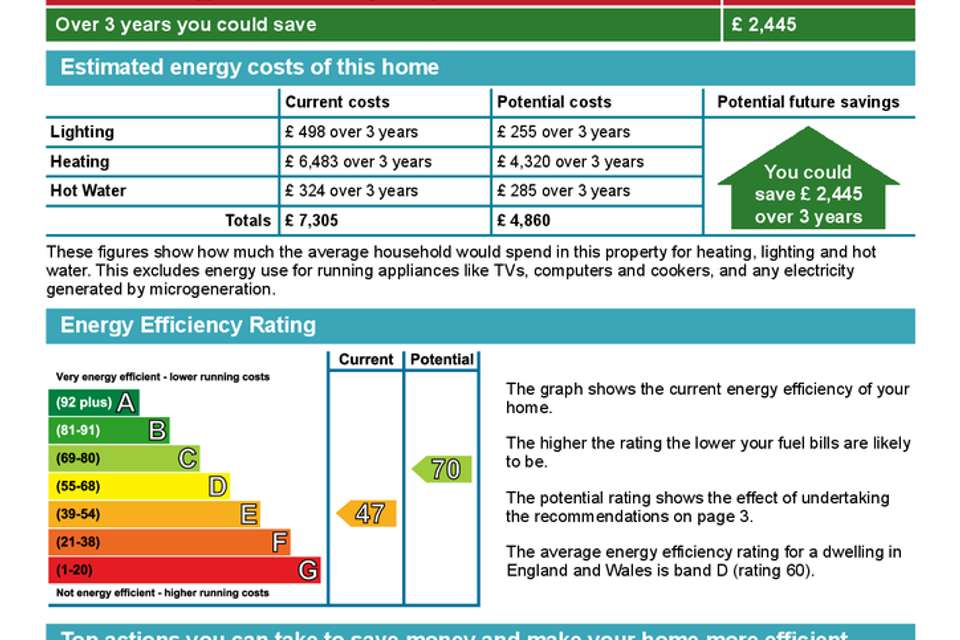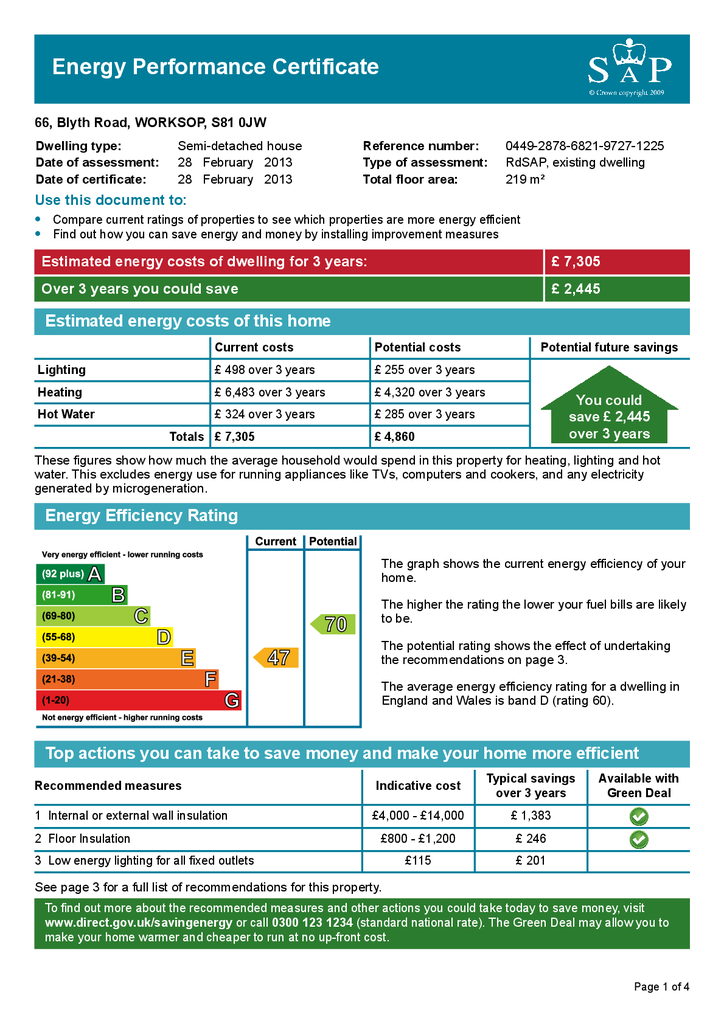5 bedroom semi-detached house for sale
66 Blyth Road, Worksopsemi-detached house
bedrooms
Property photos
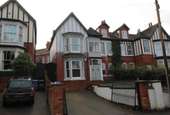
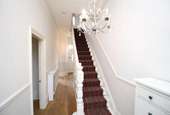
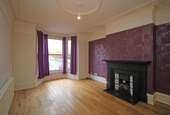
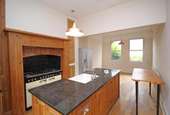
+9
Property description
Ground Floor The majority of the flooring to the ground floor is solid oak. Porch 6? × 4?8’’ (1.82m x 1.42m) With double storm doors, feature stained glazed windows, dado rail and double internal doors to the inner hall. Inner hall max 24’4’’ x max 5’11’’ (7.41m x 1.80m) Featuring a floor to ceiling balustrade, dado rail, coving to the ceiling and central heating radiator. Lounge 19’8’’ x 13’3’’ (5.99m x 4.03m) Maximum measurements into the deep bay window, coved ceiling, ceiling rose, picture rail, feature fireplace, fitted surround, hearth and open grate. Dining Room 13’2’’ x 12’7’’ (4.01m x 3.83m) With coving to the ceiling, ceiling rose and feature fireplace with fitted surround and hearth. Kitchen 23’9’’ x 11’4’’ (7.23m x 3.45m) A good sized family kitchen with a central island and granite top. There are a range of fitted units in pine combining base and high level cupboards, fitted sink unit with mixer tap, inset ceiling lighting, coving to the ceiling and central heating radiator. Included in the sale is a Rangemaster cooker. Utility Room 10’8’’ x 5’4’’ (3.25m x 1.62m) ½ panelled with plumbing for automatic washing machine and Upvc double glazed doors to the rear yard. Rear Lobby With storage area, WC and fitted gas central heating boiler. First Floor Master Bedroom 19’9’’ x 13’2’’ (6.02m x 4.01m) With coving to the ceiling, picture rail, central heating radiator and feature fireplace with surround and back. Bedroom Two 13’4’’ x 12’6’’ (4.06m x 3.81m) With feature fireplace, surround, hearth and back, picture rail and central heating radiator. Bedroom Three 13’1’’ x 11’5’’ (3.98m x 3.48m) Fireplace with tiled back, picture rail and central heating radiator. Bathroom Half panelled with high flush feature WC, free standing roll top bath, pedestal hand basin, corner shower and central heating radiator. Landing Dado rail, coving to the ceiling, central heating radiator and spindle balustrade. Study 6’1’’ x 4’8’’ (1.85m x 1.42m) With feature stained glazed door. Second Floor Bedroom Four 19’1’’ x 10’1’’ reducing to 5’3’’ (5.81m x 3.07m reducing to 1.6m) With central heating radiator. Bedroom Five 19’8’’ x 5’9’’ extending to 9’11’’ (5.99m x 1.75m extending to 3.02m) With central heating radiator. Shower Room White suite with WC, hand basin and corner shower cubicle. Outside There is a fully enclosed paved yard to the rear of the property.
Council tax
First listed
Over a month agoEnergy Performance Certificate
66 Blyth Road, Worksop
Placebuzz mortgage repayment calculator
Monthly repayment
The Est. Mortgage is for a 25 years repayment mortgage based on a 10% deposit and a 5.5% annual interest. It is only intended as a guide. Make sure you obtain accurate figures from your lender before committing to any mortgage. Your home may be repossessed if you do not keep up repayments on a mortgage.
66 Blyth Road, Worksop - Streetview
DISCLAIMER: Property descriptions and related information displayed on this page are marketing materials provided by Mellor & Beer - Worksop. Placebuzz does not warrant or accept any responsibility for the accuracy or completeness of the property descriptions or related information provided here and they do not constitute property particulars. Please contact Mellor & Beer - Worksop for full details and further information.





