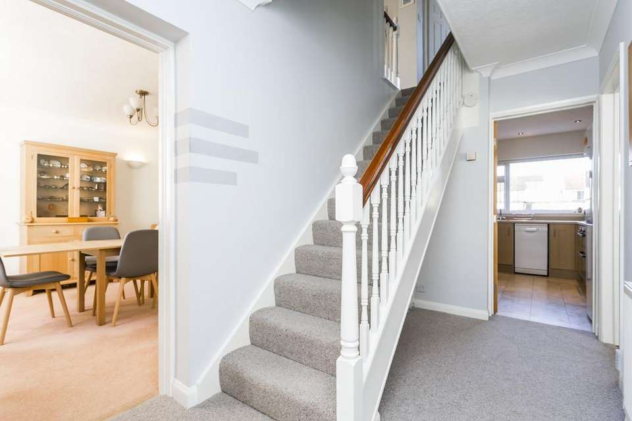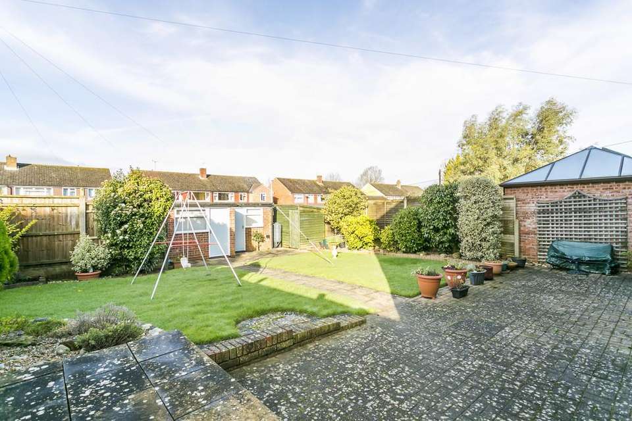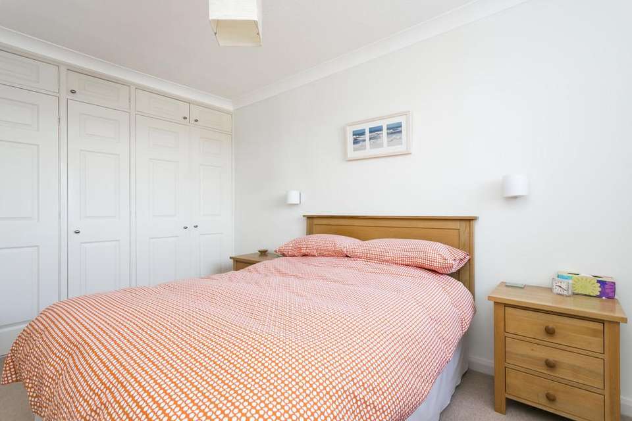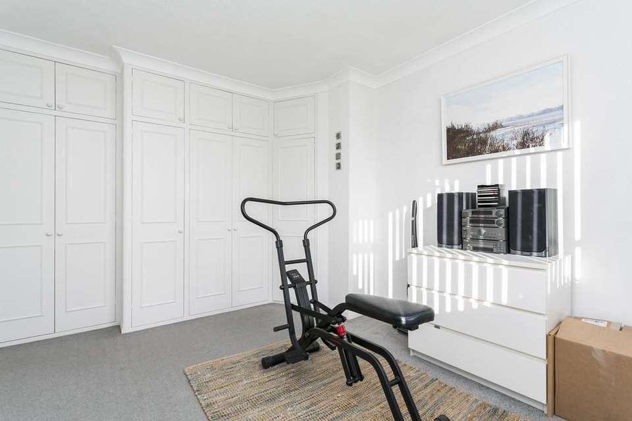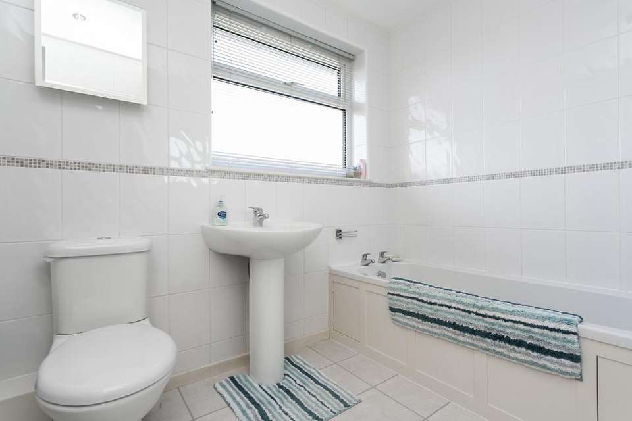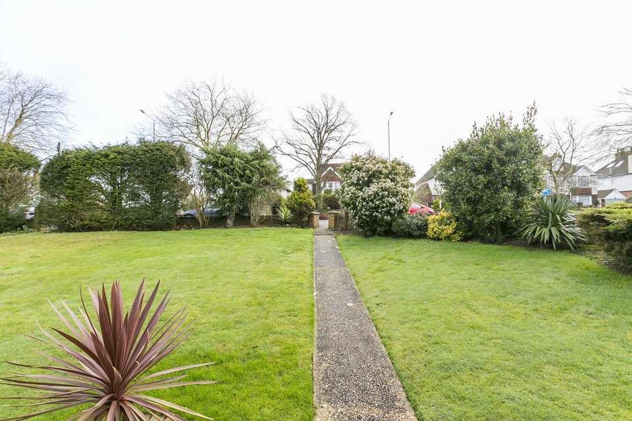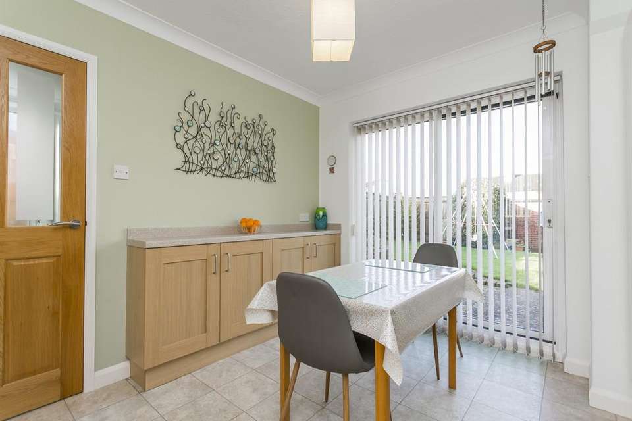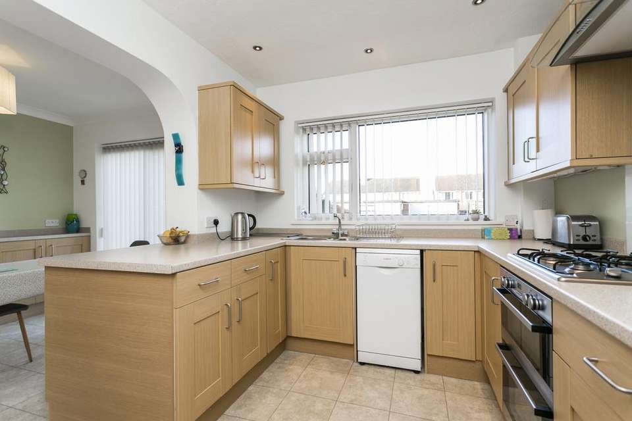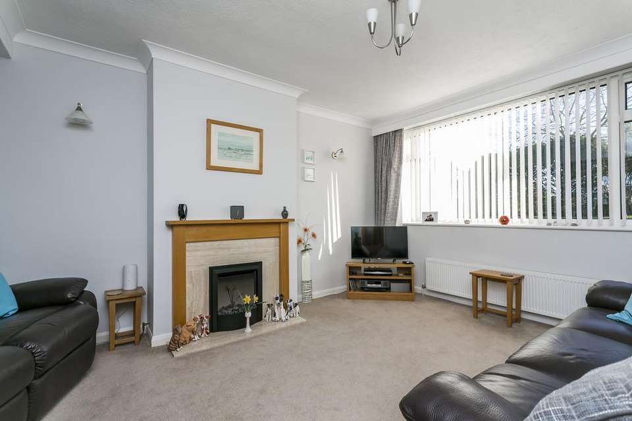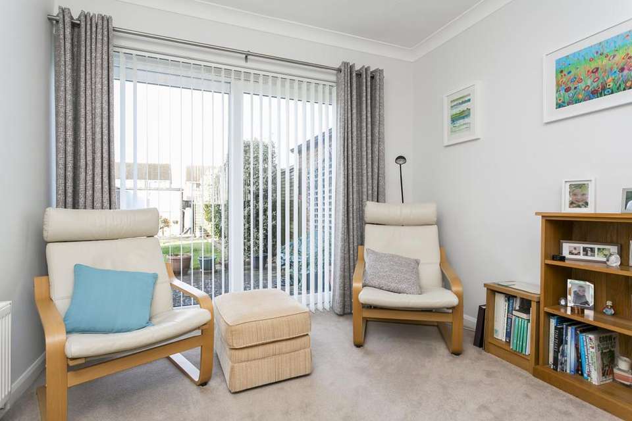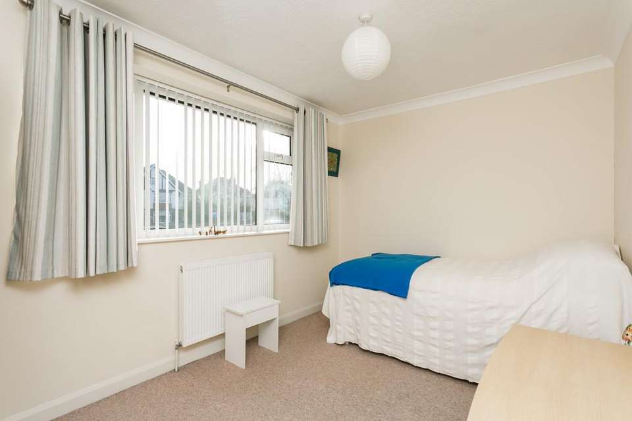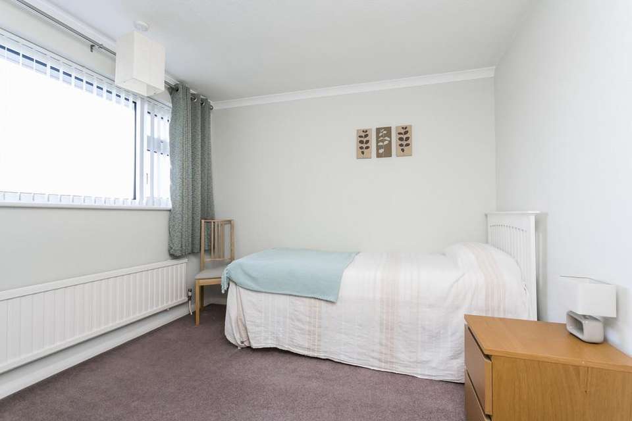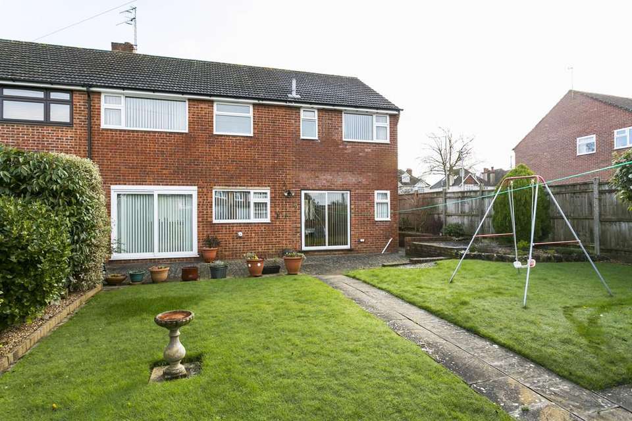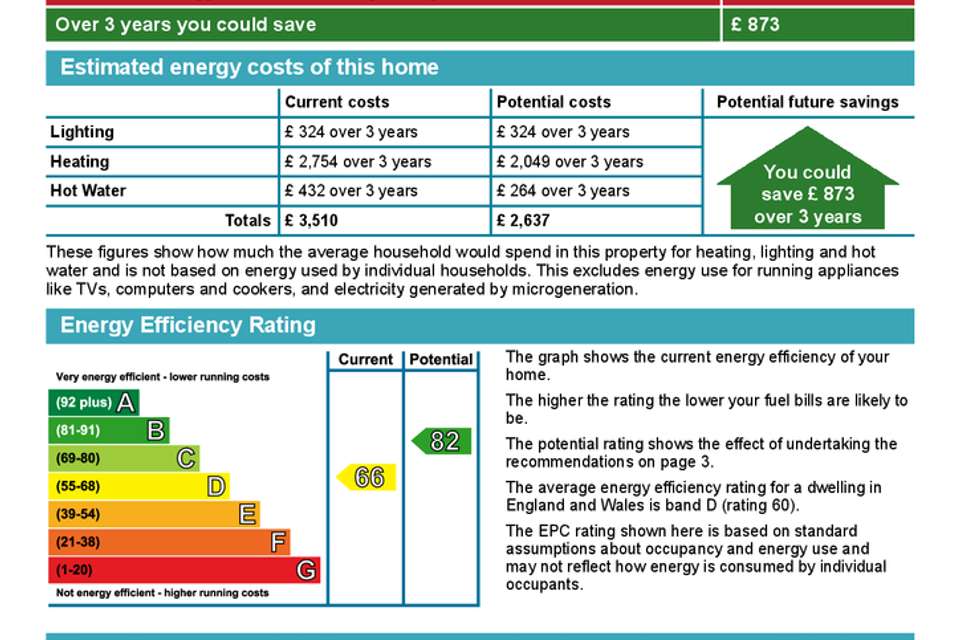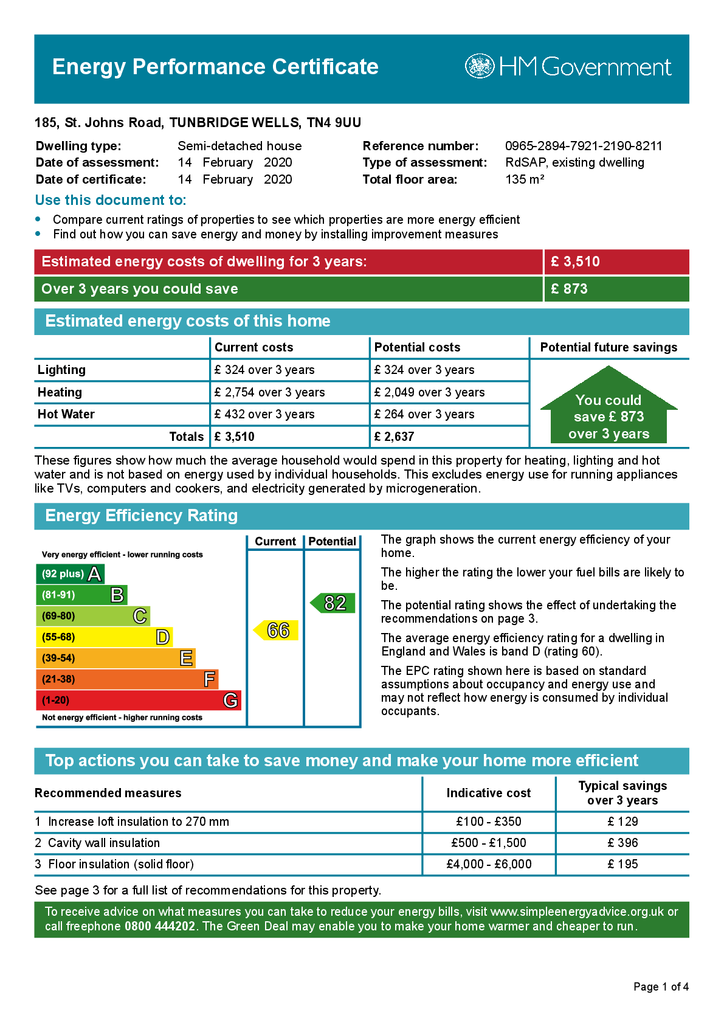5 bedroom semi-detached house for sale
St. Johns Road, Tunbridge Wellssemi-detached house
bedrooms
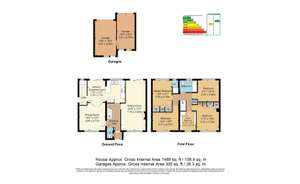
Property photos

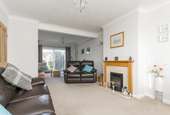
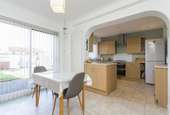
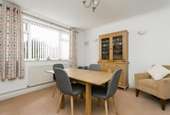
+14
Property description
A large two storey side extension has almost doubled the accommodation offered in this beautifully presented 5 bedroom semi detached home situated in the very sought after St. Johns area of Royal Tunbridge Wells. The property offers a tremendous range of features which includes a large living room with feature fireplace, separate dining room, a well appointed kitchen/breakfast room with useful utility room. There is a downstairs cloakroom, whilst at first floor there are 5 bedrooms, 1 having an en-suite shower room in addition to the family bathroom. The property has been fitted with double glazing, there is a gas central heating system via radiators, well maintained gardens and the unusual feature of a detached twin brick garage with driveway and additional hard standing space located at the rear. This property would make a fantastic family home and in view of the demand we experience for this particular location we have no hesitation in recommending an early appointment to view.
The accommodation comprises: Double glazed panelled entrance door with side window to:
ENTRANCE PORCH: Fitted entrance matting, ceiling downlights, power points, part glazed entrance door to:
ENTRANCE HALL: Single radiator, coved ceiling, understairs storage cupboard containing meters, power points, central heating thermostat.
DOWNSTAIRS CLOAKROOM: White low level wc, wall mounted wash hand basin, radiator, window to side.
LIVING ROOM: A generous room with windows to front having fitted vertical blinds and double glazed patio doors opening to the rear garden. Focal point fireplace with wood surround, power points, coved ceiling, wall lighting, two single radiators.
KITCHEN/BREAKFAST ROOM: Fitted with a range of panelled wall and base units with work surfaces over. Stainless steel one and a half bowl single drainer sink unit with mixer taps. Space for slimline dishwasher, fitted electric double oven, gas hob with filter hood above. Space for standing a fridge/freezer, ceiling downlights. Rear window with fitted vertical blinds. Karndean tile effect flooring, vertical radiator, coved ceiling. Double glazed patio doors with fitted vertical blinds opening to the rear garden. Part glazed door to:
UTILITY ROOM: Fitted with matching wall and base cupboards, worktop over, space for washing machine. Wall mounted gas fired boiler, window to rear, power points. Karndean tile effect flooring, double glazed side door.
Double doors from kitchen/breakfast room and further door from entrance hall to:
DINING ROOM: Window to front with fitted vertical blinds, single radiator, coved ceiling, power points, wall lighting.
Stairs from entrance hall to:
FIRST FLOOR LANDING: Single radiator, coved ceiling, access to loft space with ladder, part floored for storage. Recessed airing cupboard contains the pre-lagged hot water cylinder.
BEDROOM 1: Window to rear with vertical blinds, single radiator. Built-in wardrobes to one wall, power points, tv point.
EN-SUITE SHOWER ROOM: Comprising of a white wash hand basin with mixer taps, shower cubicle with plumbed in 'Aqualisa' shower, tiled surrounds. Single radiator, window to rear, built-in corner cupboard.
BEDROOM 2: Window to front with fitted vertical blinds, single radiator, coved ceiling, power points. Range of built-in wardrobes to one wall.
BEDROOM 3: Window to front with fitted vertical blinds, single radiator, coved ceiling, tv point.
BEDROOM 4: Window to rear with fitted vertical blinds, single radiator, coved ceiling, power points.
BEDROOM 5: Window to front with fitted vertical blinds, built-in desk and cupboards, built-in wardrobe, electric wall heater.
BATHROOM: Panelled bath with 'Aqualisa' power shower over, folding shower screen, pedestal wash hand basin with mixer taps, low level wc. Single radiator, tiling to walls, chrome towel rail, tile effect flooring, window to rear.
OUTSIDE REAR: Patio area to garden laid as two lawns with central pathway, well stocked beds and borders. Fencing to boundary to provide privacy, storage shed, side access to front.
OUTSIDE FRONT: Large corner garden being mainly laid to lawn with path to entrance, mature shrubs and plants. To the rear are two attached single garages with up and over door, internal power and light, rear windows and personal door to garden. Additional parking to the front plus an adjacent hard standing space providing extra parking or space for caravan etc.
SITUATION: Set back from the road in the sought after St. Johns area of Royal Tunbridge Wells. The property is ideally situated for both primary schools and many of the highly regarded secondary schools in the area, including Bennett Memorial, TWGGS, The Skinners School, Boys Grammar School and St. Gregorys. The property is approximately 1.25 miles distant from Tunbridge Wells town centre where there are extensive shopping facilities including the Royal Victoria shopping mall and Calverley Road pedestrianised precinct where most of the high street retailers are represented. A short distance to the north you will find Southborough with its small busy high street and a further selection of shops. There is a choice of main line stations at either Tunbridge Wells or High Brooms, both offering fast and frequent train services to London and the south coast. Nearby recreational facilities include the St. Johns Park, Tunbridge Wells Sports & Indoor Tennis Centre, whilst out of town facilities include local golf, cricket and rugby clubs, the Knights Park Retail & Leisure Centre including ten pin bowling, multi screen cinema, restaurants and private health club.
TENURE: Freehold
VIEWING: By appointment with Wood & Pilcher[use Contact Agent Button]
The accommodation comprises: Double glazed panelled entrance door with side window to:
ENTRANCE PORCH: Fitted entrance matting, ceiling downlights, power points, part glazed entrance door to:
ENTRANCE HALL: Single radiator, coved ceiling, understairs storage cupboard containing meters, power points, central heating thermostat.
DOWNSTAIRS CLOAKROOM: White low level wc, wall mounted wash hand basin, radiator, window to side.
LIVING ROOM: A generous room with windows to front having fitted vertical blinds and double glazed patio doors opening to the rear garden. Focal point fireplace with wood surround, power points, coved ceiling, wall lighting, two single radiators.
KITCHEN/BREAKFAST ROOM: Fitted with a range of panelled wall and base units with work surfaces over. Stainless steel one and a half bowl single drainer sink unit with mixer taps. Space for slimline dishwasher, fitted electric double oven, gas hob with filter hood above. Space for standing a fridge/freezer, ceiling downlights. Rear window with fitted vertical blinds. Karndean tile effect flooring, vertical radiator, coved ceiling. Double glazed patio doors with fitted vertical blinds opening to the rear garden. Part glazed door to:
UTILITY ROOM: Fitted with matching wall and base cupboards, worktop over, space for washing machine. Wall mounted gas fired boiler, window to rear, power points. Karndean tile effect flooring, double glazed side door.
Double doors from kitchen/breakfast room and further door from entrance hall to:
DINING ROOM: Window to front with fitted vertical blinds, single radiator, coved ceiling, power points, wall lighting.
Stairs from entrance hall to:
FIRST FLOOR LANDING: Single radiator, coved ceiling, access to loft space with ladder, part floored for storage. Recessed airing cupboard contains the pre-lagged hot water cylinder.
BEDROOM 1: Window to rear with vertical blinds, single radiator. Built-in wardrobes to one wall, power points, tv point.
EN-SUITE SHOWER ROOM: Comprising of a white wash hand basin with mixer taps, shower cubicle with plumbed in 'Aqualisa' shower, tiled surrounds. Single radiator, window to rear, built-in corner cupboard.
BEDROOM 2: Window to front with fitted vertical blinds, single radiator, coved ceiling, power points. Range of built-in wardrobes to one wall.
BEDROOM 3: Window to front with fitted vertical blinds, single radiator, coved ceiling, tv point.
BEDROOM 4: Window to rear with fitted vertical blinds, single radiator, coved ceiling, power points.
BEDROOM 5: Window to front with fitted vertical blinds, built-in desk and cupboards, built-in wardrobe, electric wall heater.
BATHROOM: Panelled bath with 'Aqualisa' power shower over, folding shower screen, pedestal wash hand basin with mixer taps, low level wc. Single radiator, tiling to walls, chrome towel rail, tile effect flooring, window to rear.
OUTSIDE REAR: Patio area to garden laid as two lawns with central pathway, well stocked beds and borders. Fencing to boundary to provide privacy, storage shed, side access to front.
OUTSIDE FRONT: Large corner garden being mainly laid to lawn with path to entrance, mature shrubs and plants. To the rear are two attached single garages with up and over door, internal power and light, rear windows and personal door to garden. Additional parking to the front plus an adjacent hard standing space providing extra parking or space for caravan etc.
SITUATION: Set back from the road in the sought after St. Johns area of Royal Tunbridge Wells. The property is ideally situated for both primary schools and many of the highly regarded secondary schools in the area, including Bennett Memorial, TWGGS, The Skinners School, Boys Grammar School and St. Gregorys. The property is approximately 1.25 miles distant from Tunbridge Wells town centre where there are extensive shopping facilities including the Royal Victoria shopping mall and Calverley Road pedestrianised precinct where most of the high street retailers are represented. A short distance to the north you will find Southborough with its small busy high street and a further selection of shops. There is a choice of main line stations at either Tunbridge Wells or High Brooms, both offering fast and frequent train services to London and the south coast. Nearby recreational facilities include the St. Johns Park, Tunbridge Wells Sports & Indoor Tennis Centre, whilst out of town facilities include local golf, cricket and rugby clubs, the Knights Park Retail & Leisure Centre including ten pin bowling, multi screen cinema, restaurants and private health club.
TENURE: Freehold
VIEWING: By appointment with Wood & Pilcher[use Contact Agent Button]
Council tax
First listed
Over a month agoEnergy Performance Certificate
St. Johns Road, Tunbridge Wells
Placebuzz mortgage repayment calculator
Monthly repayment
The Est. Mortgage is for a 25 years repayment mortgage based on a 10% deposit and a 5.5% annual interest. It is only intended as a guide. Make sure you obtain accurate figures from your lender before committing to any mortgage. Your home may be repossessed if you do not keep up repayments on a mortgage.
St. Johns Road, Tunbridge Wells - Streetview
DISCLAIMER: Property descriptions and related information displayed on this page are marketing materials provided by Wood & Pilcher - Tunbridge Wells. Placebuzz does not warrant or accept any responsibility for the accuracy or completeness of the property descriptions or related information provided here and they do not constitute property particulars. Please contact Wood & Pilcher - Tunbridge Wells for full details and further information.





