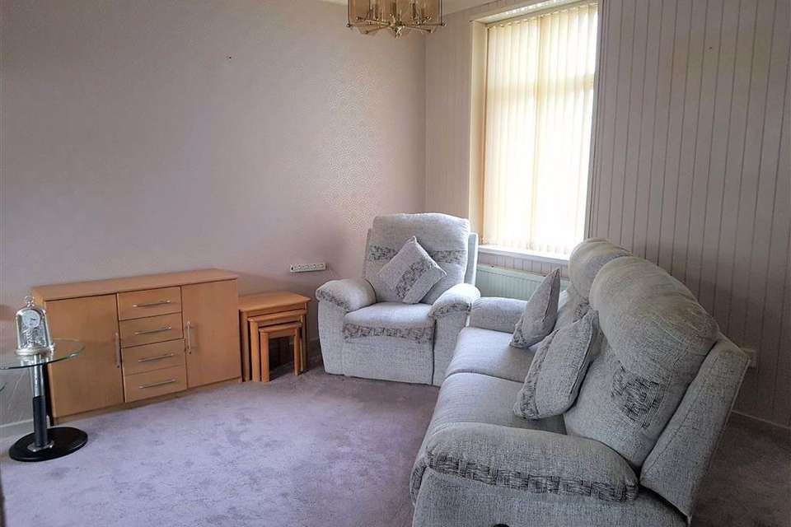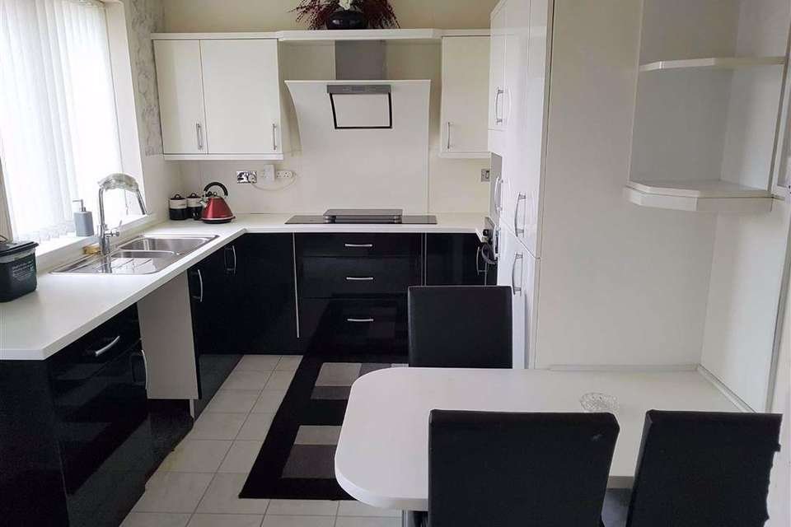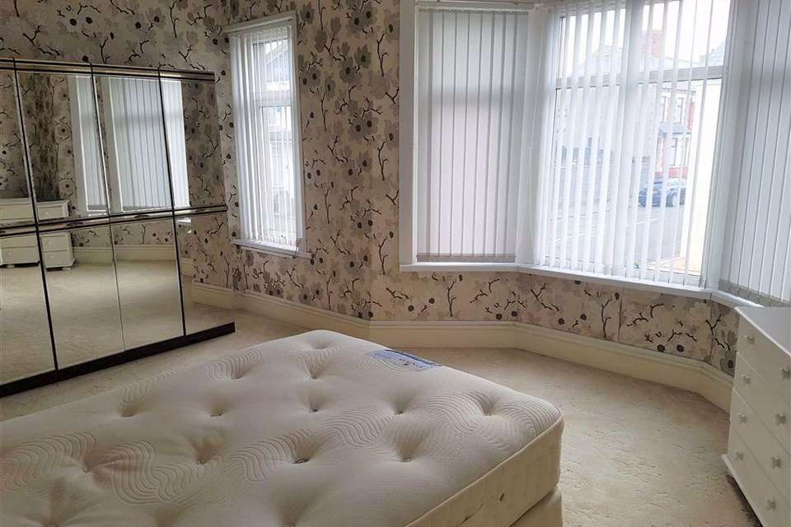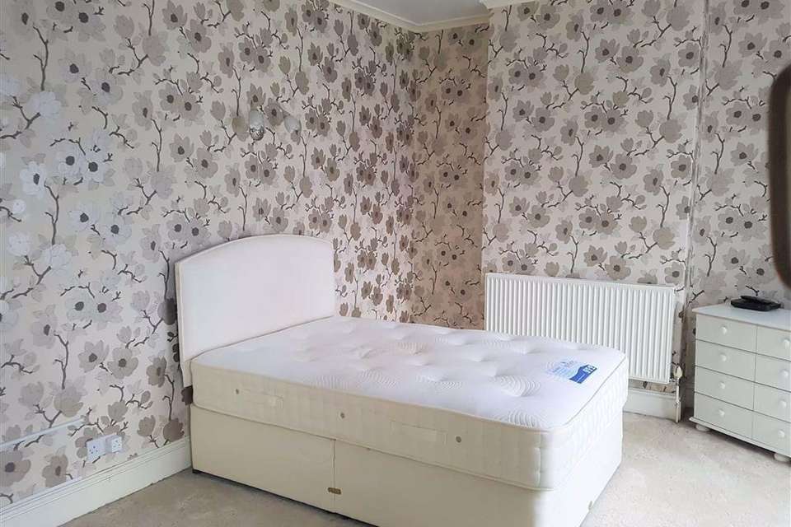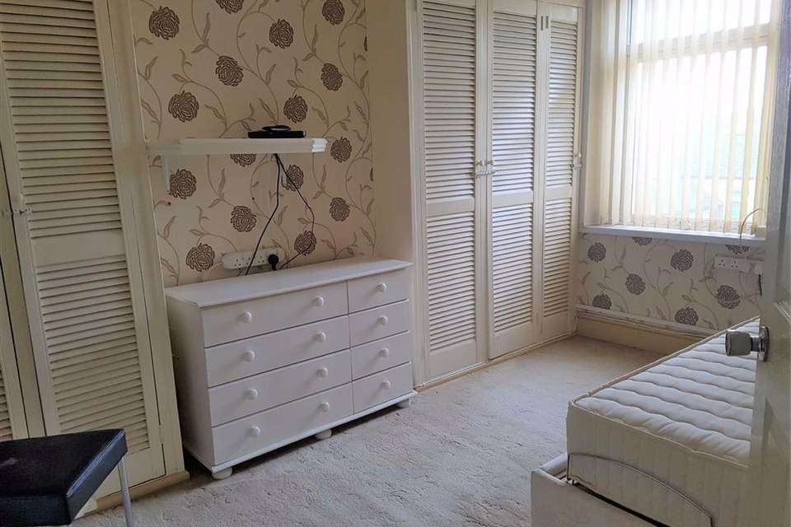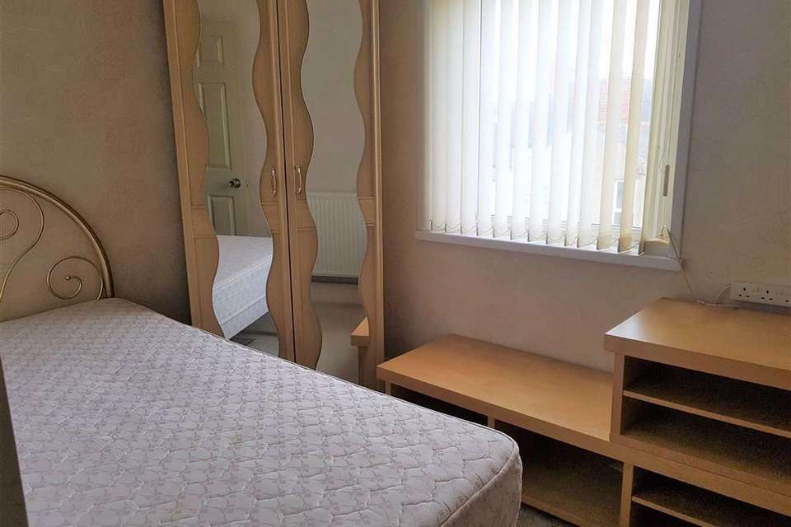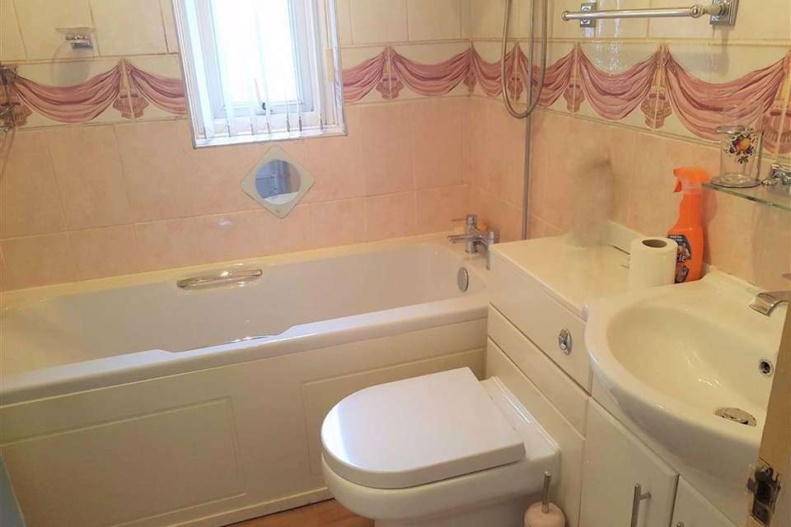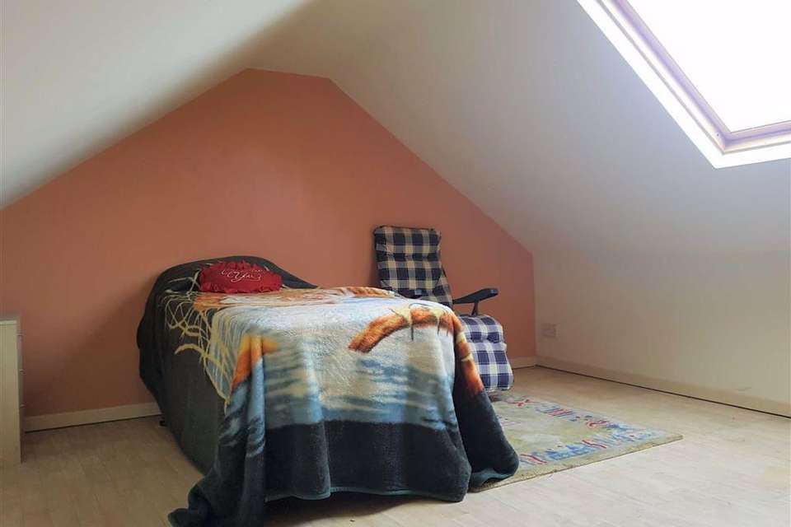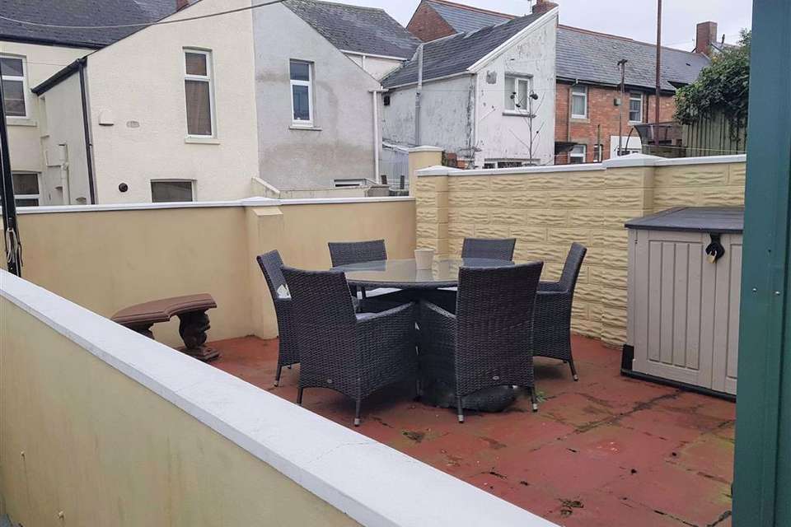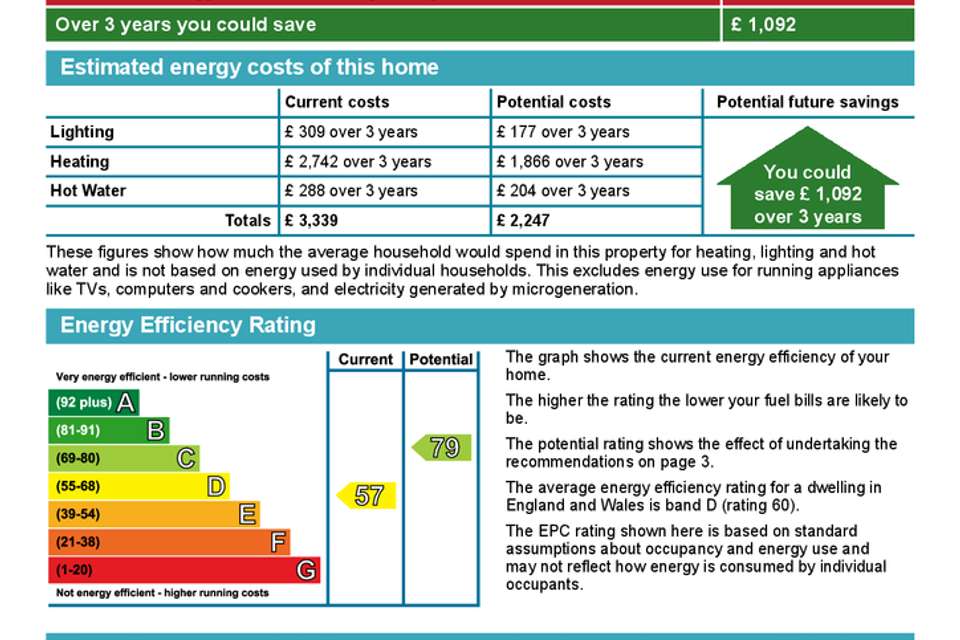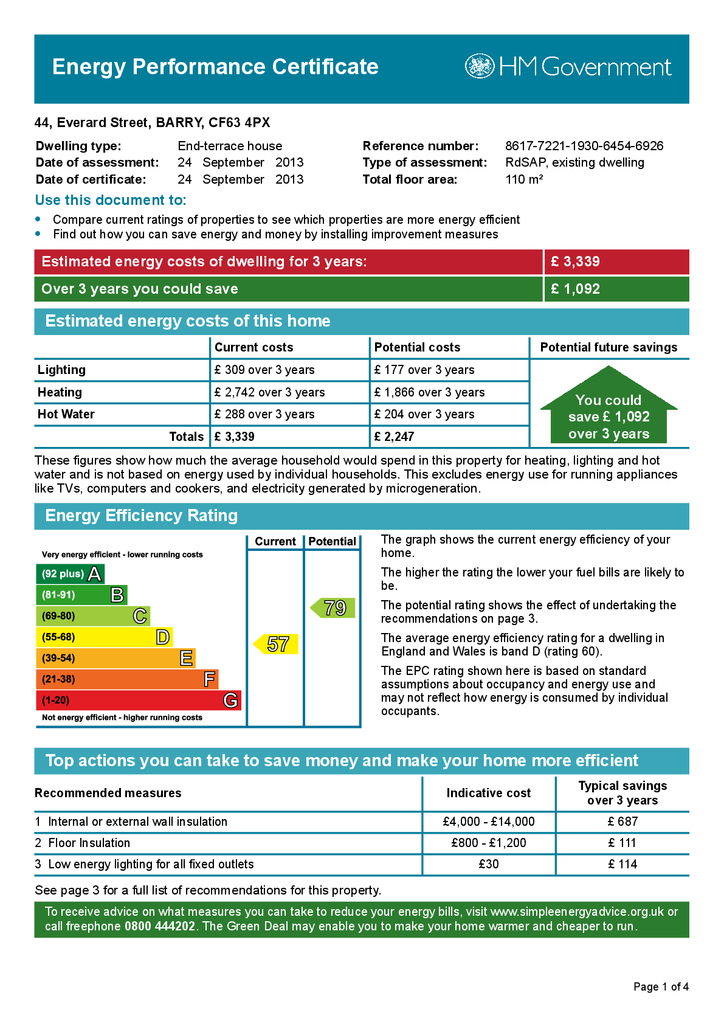3 bedroom terraced house for sale
Everard Street, Barryterraced house
bedrooms
Property photos
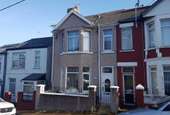
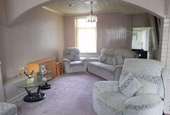
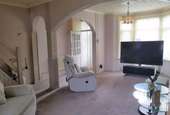
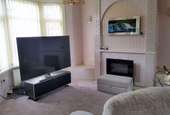
+10
Property description
An opportunity to purchase this bay fronted traditional property situated in central Barry within easy access of local amenities and offered for sale with vacant possession. EPC rating: D.
Accommodation briefly comprising; Entrance porch. Spacious open plan living room. Kitchen/breakfast room. Three bedrooms and bathroom to the first floor. Loft room. This property also benefits from UPVC double glazing and gas central heating via a combination boiler. Enclosed, low maintenance forecourt and rear garden.
Entrance - Via UPVC double glazed door with lead design central glass panel leading into;
Inner Porch - Wall mounted cupboard housing fuse box and electric meter. Georgian style half glazed door leading into;
Open Plan Living Room - 25'2" x 15'9" max (7.67m x 4.80m max) - UPVC double glazed bay window to front elevation and UPVC double glazed window to rear elevation. Coving to ceiling. Central, wall and spot lighting. Fireplace with wall mounted electric fire in situ. Stairs rising to first floor landing with under stair storage space. Ample room for leisure and dining furniture. Four radiators. Wall mounted central heating thermostat. Television aerial. Telephone and power points. Fitted carpet. Access through to;
Kitchen/Breakfast Room - 12'1" x 8'9" max (3.68m x 2.67m max) - UPVC double glazed window to side elevation. Coving to ceiling. Range of high gloss wall and base units with work surfaces over. Tiling to splash back areas. Stainless steel one and a half bowl sink and drainer with mixer tap over. Built in electric oven/grill and inset four ring ceramic hob and contemporary extractor fan over. Integrated fridge/freezer. Space and plumbing for washing machine. Breakfast bar area. Corner display shelving. Modern vertical radiator. Chrome effect light switch and power points. Tiling to floor. UPVC double glazed door leading out to the garden.
First Floor Landing - Coving to ceiling. Access to loft space via drop down ladder. Wall lighting. Radiator. Power points. Fitted carpet. Doors off to bedrooms and bathroom.
Bedroom One - 15'10" x 13'3" max (4.83m x 4.04m max) - UPVC double glazed bay window and further single UPVC double glazed window to front elevation. Coving to ceiling. Central and wall lighting. Free standing wardrobes to remain. Radiator. Power points. Fitted carpet.
Bedroom Two - 12'0" x 8'8" max (3.66m x 2.64m max) - UPVC double glazed window to rear elevation. Coving to ceiling. Central and wall lighting. Built in cupboards to both alcoves, one housing Worcester combination boiler operating hot water and central heating system. Radiator. Power points. Fitted carpet.
Bedroom Three - 9'2" x 8'3" max (2.79m x 2.51m max) - UPVC double glazed window to rear elevation overlooking the garden. Coving to ceiling. Central and wall lighting. Radiator. Power points. Fitted carpet.
Bathroom - 6'0" x 5'11" max (1.83m x 1.80m max) - UPVC obscure double glazed window to side elevation. Modern white suite comprising; panel bath with twin grip handles, mixer tap and wall mounted chrome effect shower over. Wash hand basin set into vanity unit benefiting from storage cupboard below and low level w/c with concealed cistern. Tiling to all walls. Chrome effect ladder style radiator/towel heater. Wood effect cushion flooring.
Loft Room - 13'2" x 11'11" max (4.01m x 3.63m max) - Double glazed velux window set into sloping ceiling. Access hatch to eaves providing storage space. Completely plastered throughout. Power points. Wood effect cushion flooring.
Rear Garden - Enclosed with walls and mainly laid to patio slabs providing ease of maintenance and ample room for garden furniture. Outside water tap. Storage shed to remain. Timber gate giving access to rear lane.
Forecourt - Decorative wrought iron gate giving access. Enclosed with low walls and decorative wrought iron railings. Laid to patio slabs and tiling providing low maintenance.
Tenure - Freehold
Floor Area - Approx. 110m2 = 1184.0 ft2
Council Tax Band - C
Mortgage Advice - As part of the service we offer our clients, we have an independent mortgage specialist from CBK Wales based at our sales office in Barry. CBK offers a whole of market mortgage proposition and your meeting with its advisor, Martin Rivers, is completely confidential and without obligation. Choosing a mortgage will be one of the largest financial decisions you will make and, by providing clear and simple advice, CBK aims to make the process as stress free as possible for its client.
You may download, store and use the material for your own personal use and research. You may not republish, retransmit, redistribute or otherwise make the material available to any party or make the same available on any website, online service or bulletin board of your own or of any other party or make the same available in hard copy or in any other media without the website owner's express prior written consent. The website owner's copyright must remain on all reproductions of material taken from this website.
Accommodation briefly comprising; Entrance porch. Spacious open plan living room. Kitchen/breakfast room. Three bedrooms and bathroom to the first floor. Loft room. This property also benefits from UPVC double glazing and gas central heating via a combination boiler. Enclosed, low maintenance forecourt and rear garden.
Entrance - Via UPVC double glazed door with lead design central glass panel leading into;
Inner Porch - Wall mounted cupboard housing fuse box and electric meter. Georgian style half glazed door leading into;
Open Plan Living Room - 25'2" x 15'9" max (7.67m x 4.80m max) - UPVC double glazed bay window to front elevation and UPVC double glazed window to rear elevation. Coving to ceiling. Central, wall and spot lighting. Fireplace with wall mounted electric fire in situ. Stairs rising to first floor landing with under stair storage space. Ample room for leisure and dining furniture. Four radiators. Wall mounted central heating thermostat. Television aerial. Telephone and power points. Fitted carpet. Access through to;
Kitchen/Breakfast Room - 12'1" x 8'9" max (3.68m x 2.67m max) - UPVC double glazed window to side elevation. Coving to ceiling. Range of high gloss wall and base units with work surfaces over. Tiling to splash back areas. Stainless steel one and a half bowl sink and drainer with mixer tap over. Built in electric oven/grill and inset four ring ceramic hob and contemporary extractor fan over. Integrated fridge/freezer. Space and plumbing for washing machine. Breakfast bar area. Corner display shelving. Modern vertical radiator. Chrome effect light switch and power points. Tiling to floor. UPVC double glazed door leading out to the garden.
First Floor Landing - Coving to ceiling. Access to loft space via drop down ladder. Wall lighting. Radiator. Power points. Fitted carpet. Doors off to bedrooms and bathroom.
Bedroom One - 15'10" x 13'3" max (4.83m x 4.04m max) - UPVC double glazed bay window and further single UPVC double glazed window to front elevation. Coving to ceiling. Central and wall lighting. Free standing wardrobes to remain. Radiator. Power points. Fitted carpet.
Bedroom Two - 12'0" x 8'8" max (3.66m x 2.64m max) - UPVC double glazed window to rear elevation. Coving to ceiling. Central and wall lighting. Built in cupboards to both alcoves, one housing Worcester combination boiler operating hot water and central heating system. Radiator. Power points. Fitted carpet.
Bedroom Three - 9'2" x 8'3" max (2.79m x 2.51m max) - UPVC double glazed window to rear elevation overlooking the garden. Coving to ceiling. Central and wall lighting. Radiator. Power points. Fitted carpet.
Bathroom - 6'0" x 5'11" max (1.83m x 1.80m max) - UPVC obscure double glazed window to side elevation. Modern white suite comprising; panel bath with twin grip handles, mixer tap and wall mounted chrome effect shower over. Wash hand basin set into vanity unit benefiting from storage cupboard below and low level w/c with concealed cistern. Tiling to all walls. Chrome effect ladder style radiator/towel heater. Wood effect cushion flooring.
Loft Room - 13'2" x 11'11" max (4.01m x 3.63m max) - Double glazed velux window set into sloping ceiling. Access hatch to eaves providing storage space. Completely plastered throughout. Power points. Wood effect cushion flooring.
Rear Garden - Enclosed with walls and mainly laid to patio slabs providing ease of maintenance and ample room for garden furniture. Outside water tap. Storage shed to remain. Timber gate giving access to rear lane.
Forecourt - Decorative wrought iron gate giving access. Enclosed with low walls and decorative wrought iron railings. Laid to patio slabs and tiling providing low maintenance.
Tenure - Freehold
Floor Area - Approx. 110m2 = 1184.0 ft2
Council Tax Band - C
Mortgage Advice - As part of the service we offer our clients, we have an independent mortgage specialist from CBK Wales based at our sales office in Barry. CBK offers a whole of market mortgage proposition and your meeting with its advisor, Martin Rivers, is completely confidential and without obligation. Choosing a mortgage will be one of the largest financial decisions you will make and, by providing clear and simple advice, CBK aims to make the process as stress free as possible for its client.
You may download, store and use the material for your own personal use and research. You may not republish, retransmit, redistribute or otherwise make the material available to any party or make the same available on any website, online service or bulletin board of your own or of any other party or make the same available in hard copy or in any other media without the website owner's express prior written consent. The website owner's copyright must remain on all reproductions of material taken from this website.
Council tax
First listed
Over a month agoEnergy Performance Certificate
Everard Street, Barry
Placebuzz mortgage repayment calculator
Monthly repayment
The Est. Mortgage is for a 25 years repayment mortgage based on a 10% deposit and a 5.5% annual interest. It is only intended as a guide. Make sure you obtain accurate figures from your lender before committing to any mortgage. Your home may be repossessed if you do not keep up repayments on a mortgage.
Everard Street, Barry - Streetview
DISCLAIMER: Property descriptions and related information displayed on this page are marketing materials provided by Knights Estate Agents - Barry. Placebuzz does not warrant or accept any responsibility for the accuracy or completeness of the property descriptions or related information provided here and they do not constitute property particulars. Please contact Knights Estate Agents - Barry for full details and further information.





