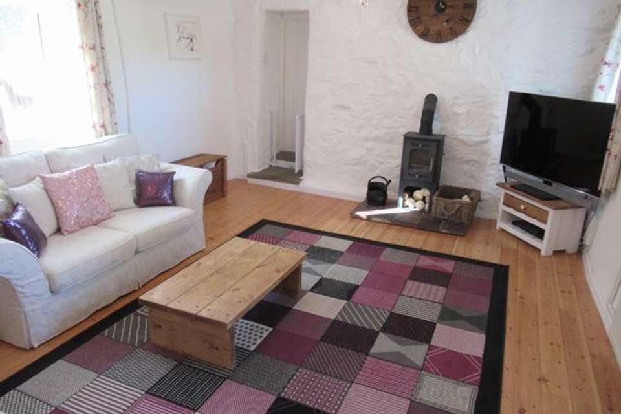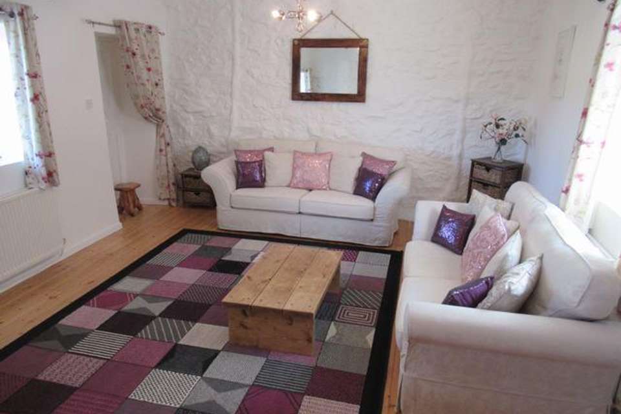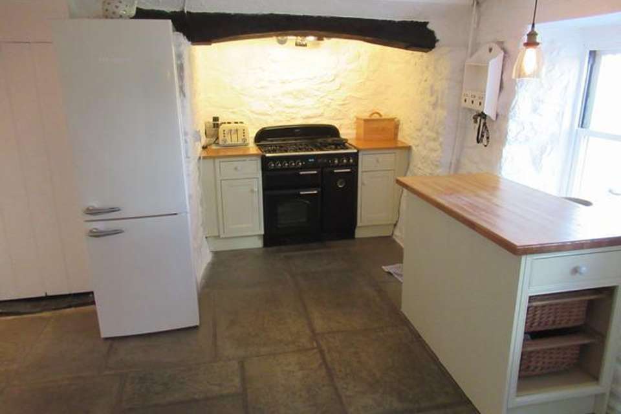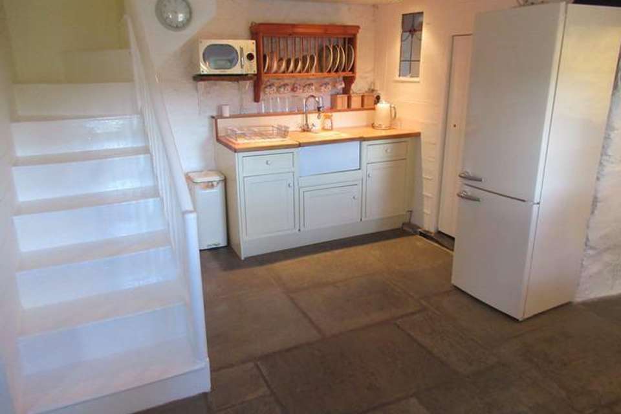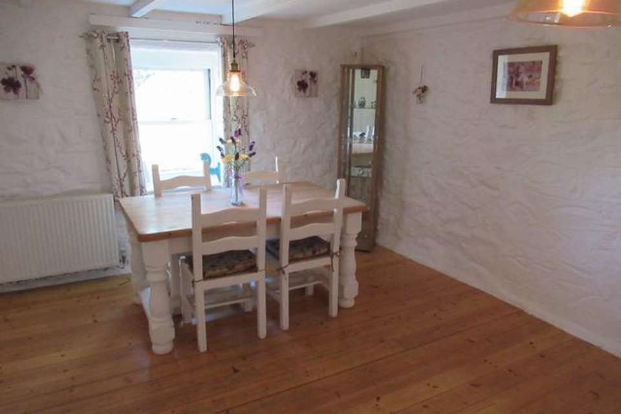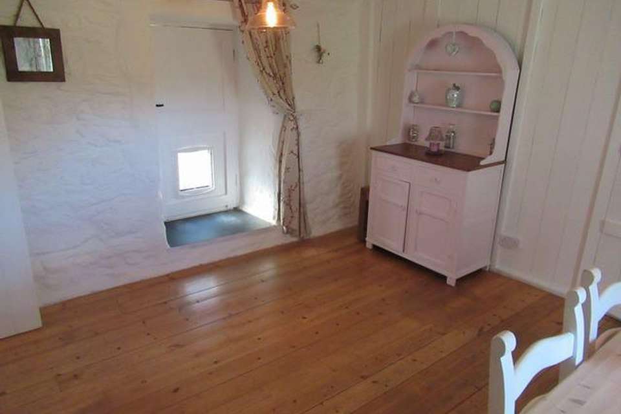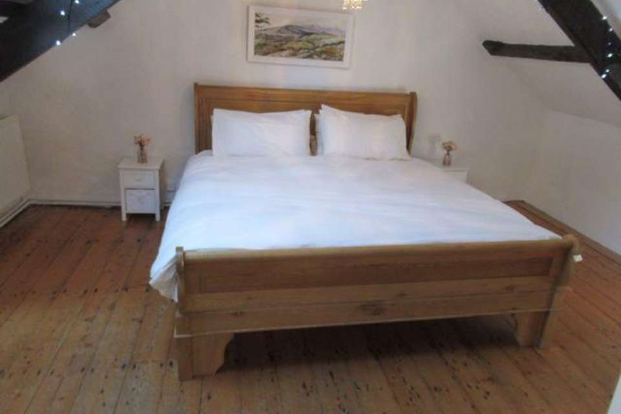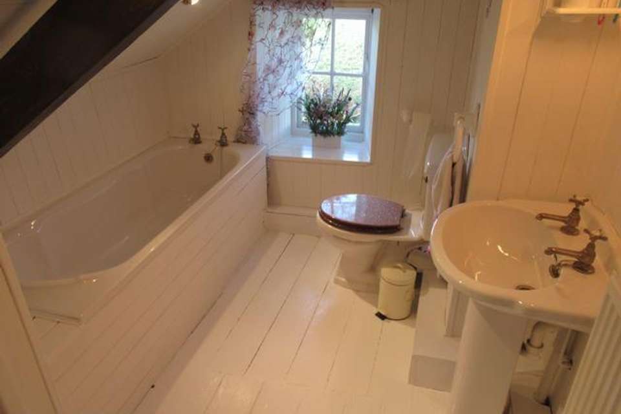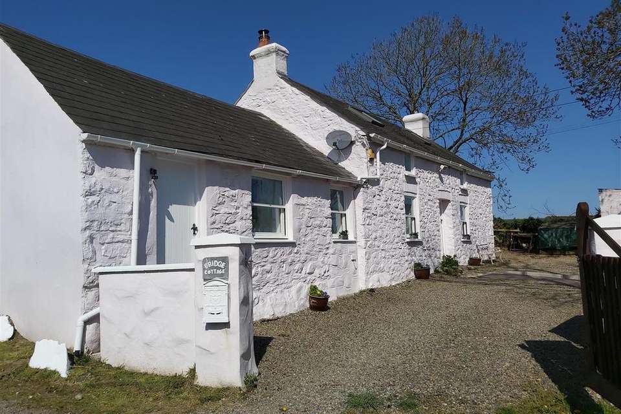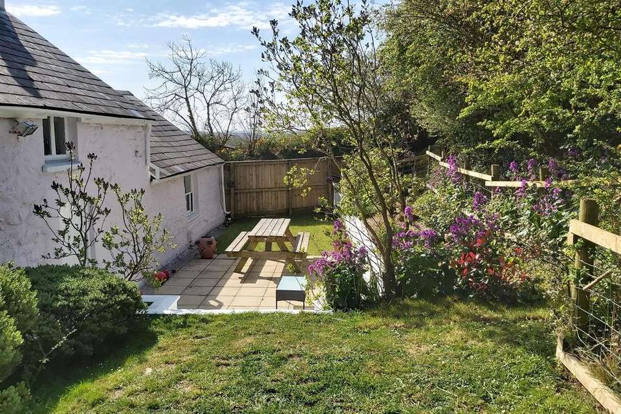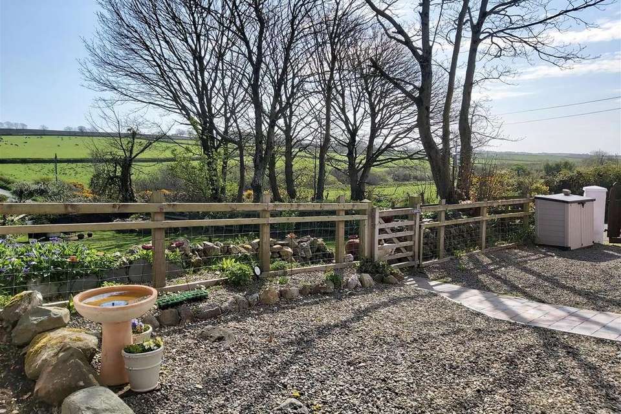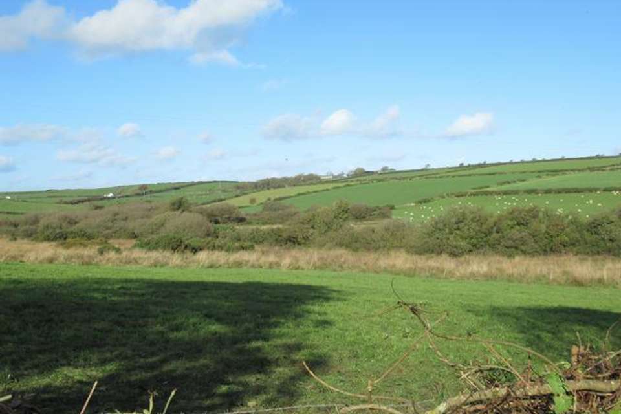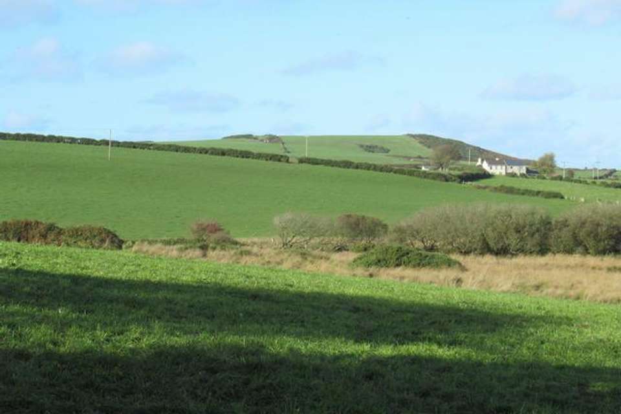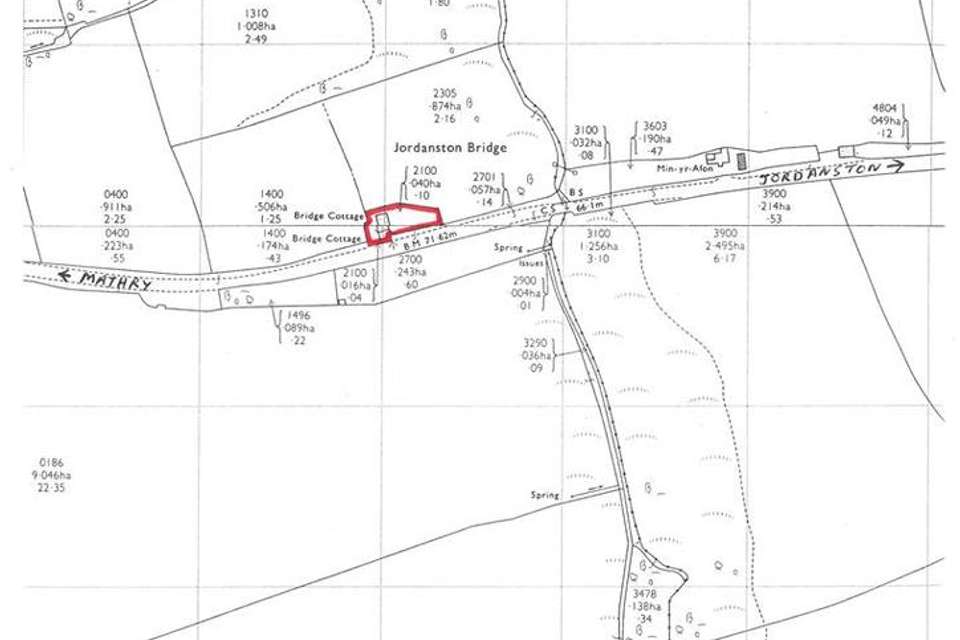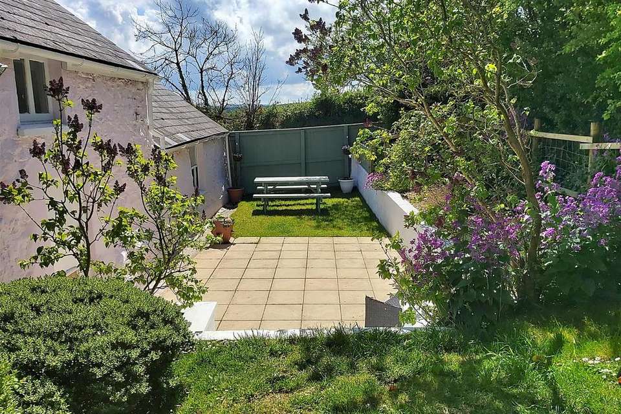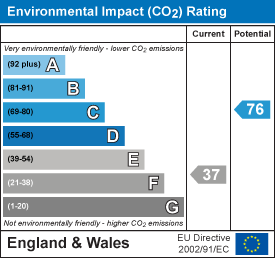2 bedroom cottage for sale
Bridge Cottage, Jordanston Bridge, Castlemorrishouse
bedrooms
Property photos
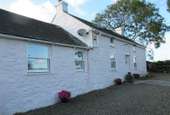
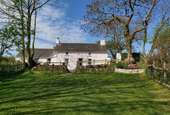
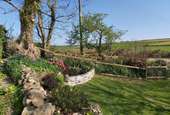
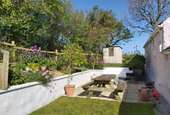
+16
Property description
* An Attractive Detached Character 2 storey Cottage Residence.
*Well Appointed, 2 Reception and 2 Bedroom Accommodation.
* L.P. Gas Central Heating, Roof/Loft Insulation and partial Double Glazing.
* Good sized Gardens inc Lawned areas, Flowering Shrubs, Paved Patio etc.
* Off Road Parking for 2/3 Vehicles aswell as Roadside Parking.
* Ideal for Family, Retirement, Holiday Letting or Investment purposes.
* Early inspection strongly advised. Realistically Priced. EPC G.
Description - Bridge Cottage comprises a Detached 2 storey Dwelling of solid stone construction with coloured stone faced elevations and rendered and coloured elevations under a pitched composition slate roof. Accommodation is as follows:-
Half Glazed Stable Door To:- -
Kitchen/Breakfast Room - 4.67 x 4.47 (15'3" x 14'7") - With a flagstone floor, Inglenook feature fireplace with 3 spotlights and housing a Leisure freestanding Range Cooker with a 5 ring L.P. Gas Hob, Electric Grill and 2 Ovens with cupboards either side with Beech worktops, open beam ceiling, 5 power points, Belfast sink with mixer tap, base cupboards with Beech worktops, tiled splashback, ceiling light, double panelled radiator, plate rack, microwave shelf, whitened natural stone walls, staircase to First Floor, double glazed sash window, electricity meter and consumer unit cupboard, doors to Dining Room and:-
Utility/Boiler Room - 1.83 x 1.42 (6'0" x 4'7") - With a Worcester wall mounted L.P. Gas Combination Boiler (heating Domestic Hot Water and firing Central Heating), single glazed window, coat hooks, plumbing for automatic washing machine, cold slab, ceiling light and 2 power points.
Dining Room - 4.47 x 3.61 (14'7" x 11'10") - With pine floorboards, double glazed sash window, open beam ceiling, double panelled radiator, whitened natural stone walls, 4 power points, 2 ceiling lights, slate step and door to rear Garden and door to:-
Sitting Room - 5.64 x 4.17 (18'6" x 13'8") - With door to exterior, whitened natural stone walls, wiring for Satellite TV, 8 power points, Boru Multifuel Stove on a quarry tiled hearth, pine floorboards, 3 double glazed sash windows, 2 double panelled radiators, exposed beams, 2 ceiling lights and a telephone point.
First Floor Landing - With pine floorboards, exposed beams, ceiling light and a built in Wardrobe/Cupboard with hanging rail.
Bedroom 1 - 4.83 x 3.61 (15'10" x 11'10") - With pine floorboards, Velux window, 2 single glazed windows, double panelled radiator, exposed beams, telephone point, 6 power points, robe hook and a wall shelf with robe hooks.
Bedroom 2 - 2.49 x 2.46 (8'2" x 8'0") - With pine floorboards, Velux window, double panelled radiator, wall mirror, wall shelves, exposed beams, robe hooks, ceiling light and 2 power points.
Bathroom - 3.15 x 2.26 (10'4" x 7'4") - plus Shower Recess. With painted pine floorboards, single glazed window, double panelled radiator, white suite of panelled Bath, Wash Hand Basin, WC and a glazed and tiled Shower Cubicle with a Mira Play Electric Shower, picture/shaver light, towel ring, toilet roll holder, toothbrush holder, 2 downlighters, shower light, robe hook and a built in Storage Cupboard with shelves.
Externally - A gated access off the Council Road leads into the Property to a chipping/gravelled hardstanding area at the fore which allows for Off Road Parking for 2/3 Vehicles. Adjacent to the parking area is a:-
Store Shed - 2.44 x 2.13 (8'0" x 6'11") - Of concrete block construction with a corrugated cement fibre roof. Beyond the parking area and to the fore is a good sized, gently sloping Lawned Garden with Young Trees and Flowering Shrubs which are bounded by a Stone wall and Pembrokeshire hedges.
To the rear of the Property is a Paved Patio together with a chipping/gravelled Patio/Hardstanding area and a raised border with Flowering Shrubs. Steps from the Patio area gives access to a small raised Lawned Garden with Flowering Shrubs and adjacent is a:-
Garden Shed - 2.13 x 2.13 (6'11" x 6'11") - Of concrete block construction with a flat felt roof. It has wiring for an electric light and power points. 2 Outside Electric Lights
Adjacent to the front entrance gate and the Council Road is a hardstanding area which allows for further parking for 2/3 Vehicles.
The approximate boundaries of the Property are coloured red on a Plan which is available from the Fishguard Office.
Services - Mains Water and Electricity are connected. Effluent Tank Drainage. Ground Floor Windows are Double Glazed (with the exception of the Utility/Boiler Room) whilst the First Floor Windows are Single Glazed. Velux Double Glazed Skylight windows. Roof and Loft Insulation. L.P. Gas Central Heating. Wiring for Satellite TV. Telephone, subject to British Telecom Regulations. Superfast Broadband Connection.
Tenure - Freehold with Vacant Possession upon Completion.
General Remarks - Bridge Cottage is an attractive, Detached character Residence which stands in a delightful location within a short drive of The North Pembrokeshire Coastline and the Market Town of Fishguard. The Property has a wealth of character with many attractive features including Pine Floorboards, Exposed Beams, an Inglenook feature Fireplace, Flagstone Floors etc etc. It also benefits from L.P. Gas Central Heating, Roof and Loft Insulation and is in the main Double Glazed. In addition, it has delightful Gardens and Grounds as well as Off Road Parking for 2/3 Vehicles and also roadside parking for a further 2/3 Vehicles. Delightful Rural views can be enjoyed from the Property. It is ideally suited for Family, Retirement, Holiday Letting or for Investment purposes and is offered For Sale at a realistic price. Early inspection is strongly advised.
Directions - From Fishguard, take the Main A40 Road south for 2 miles or so and just prior to entering the village of Scleddau, take the turning on the right signposted to Mathry and St Davids. Continue on this road for 350 yards or so and take the first turning on the left (straight on) in the direction of Jordanston. Continue on this road for three quarters of a mile or so and proceed through the hamlet of Jordanston and some three quarters of a mile or so further on, Bridge Cottage is situated on the right hand side of the road. A "For Sale" Board is erected on site.
*Well Appointed, 2 Reception and 2 Bedroom Accommodation.
* L.P. Gas Central Heating, Roof/Loft Insulation and partial Double Glazing.
* Good sized Gardens inc Lawned areas, Flowering Shrubs, Paved Patio etc.
* Off Road Parking for 2/3 Vehicles aswell as Roadside Parking.
* Ideal for Family, Retirement, Holiday Letting or Investment purposes.
* Early inspection strongly advised. Realistically Priced. EPC G.
Description - Bridge Cottage comprises a Detached 2 storey Dwelling of solid stone construction with coloured stone faced elevations and rendered and coloured elevations under a pitched composition slate roof. Accommodation is as follows:-
Half Glazed Stable Door To:- -
Kitchen/Breakfast Room - 4.67 x 4.47 (15'3" x 14'7") - With a flagstone floor, Inglenook feature fireplace with 3 spotlights and housing a Leisure freestanding Range Cooker with a 5 ring L.P. Gas Hob, Electric Grill and 2 Ovens with cupboards either side with Beech worktops, open beam ceiling, 5 power points, Belfast sink with mixer tap, base cupboards with Beech worktops, tiled splashback, ceiling light, double panelled radiator, plate rack, microwave shelf, whitened natural stone walls, staircase to First Floor, double glazed sash window, electricity meter and consumer unit cupboard, doors to Dining Room and:-
Utility/Boiler Room - 1.83 x 1.42 (6'0" x 4'7") - With a Worcester wall mounted L.P. Gas Combination Boiler (heating Domestic Hot Water and firing Central Heating), single glazed window, coat hooks, plumbing for automatic washing machine, cold slab, ceiling light and 2 power points.
Dining Room - 4.47 x 3.61 (14'7" x 11'10") - With pine floorboards, double glazed sash window, open beam ceiling, double panelled radiator, whitened natural stone walls, 4 power points, 2 ceiling lights, slate step and door to rear Garden and door to:-
Sitting Room - 5.64 x 4.17 (18'6" x 13'8") - With door to exterior, whitened natural stone walls, wiring for Satellite TV, 8 power points, Boru Multifuel Stove on a quarry tiled hearth, pine floorboards, 3 double glazed sash windows, 2 double panelled radiators, exposed beams, 2 ceiling lights and a telephone point.
First Floor Landing - With pine floorboards, exposed beams, ceiling light and a built in Wardrobe/Cupboard with hanging rail.
Bedroom 1 - 4.83 x 3.61 (15'10" x 11'10") - With pine floorboards, Velux window, 2 single glazed windows, double panelled radiator, exposed beams, telephone point, 6 power points, robe hook and a wall shelf with robe hooks.
Bedroom 2 - 2.49 x 2.46 (8'2" x 8'0") - With pine floorboards, Velux window, double panelled radiator, wall mirror, wall shelves, exposed beams, robe hooks, ceiling light and 2 power points.
Bathroom - 3.15 x 2.26 (10'4" x 7'4") - plus Shower Recess. With painted pine floorboards, single glazed window, double panelled radiator, white suite of panelled Bath, Wash Hand Basin, WC and a glazed and tiled Shower Cubicle with a Mira Play Electric Shower, picture/shaver light, towel ring, toilet roll holder, toothbrush holder, 2 downlighters, shower light, robe hook and a built in Storage Cupboard with shelves.
Externally - A gated access off the Council Road leads into the Property to a chipping/gravelled hardstanding area at the fore which allows for Off Road Parking for 2/3 Vehicles. Adjacent to the parking area is a:-
Store Shed - 2.44 x 2.13 (8'0" x 6'11") - Of concrete block construction with a corrugated cement fibre roof. Beyond the parking area and to the fore is a good sized, gently sloping Lawned Garden with Young Trees and Flowering Shrubs which are bounded by a Stone wall and Pembrokeshire hedges.
To the rear of the Property is a Paved Patio together with a chipping/gravelled Patio/Hardstanding area and a raised border with Flowering Shrubs. Steps from the Patio area gives access to a small raised Lawned Garden with Flowering Shrubs and adjacent is a:-
Garden Shed - 2.13 x 2.13 (6'11" x 6'11") - Of concrete block construction with a flat felt roof. It has wiring for an electric light and power points. 2 Outside Electric Lights
Adjacent to the front entrance gate and the Council Road is a hardstanding area which allows for further parking for 2/3 Vehicles.
The approximate boundaries of the Property are coloured red on a Plan which is available from the Fishguard Office.
Services - Mains Water and Electricity are connected. Effluent Tank Drainage. Ground Floor Windows are Double Glazed (with the exception of the Utility/Boiler Room) whilst the First Floor Windows are Single Glazed. Velux Double Glazed Skylight windows. Roof and Loft Insulation. L.P. Gas Central Heating. Wiring for Satellite TV. Telephone, subject to British Telecom Regulations. Superfast Broadband Connection.
Tenure - Freehold with Vacant Possession upon Completion.
General Remarks - Bridge Cottage is an attractive, Detached character Residence which stands in a delightful location within a short drive of The North Pembrokeshire Coastline and the Market Town of Fishguard. The Property has a wealth of character with many attractive features including Pine Floorboards, Exposed Beams, an Inglenook feature Fireplace, Flagstone Floors etc etc. It also benefits from L.P. Gas Central Heating, Roof and Loft Insulation and is in the main Double Glazed. In addition, it has delightful Gardens and Grounds as well as Off Road Parking for 2/3 Vehicles and also roadside parking for a further 2/3 Vehicles. Delightful Rural views can be enjoyed from the Property. It is ideally suited for Family, Retirement, Holiday Letting or for Investment purposes and is offered For Sale at a realistic price. Early inspection is strongly advised.
Directions - From Fishguard, take the Main A40 Road south for 2 miles or so and just prior to entering the village of Scleddau, take the turning on the right signposted to Mathry and St Davids. Continue on this road for 350 yards or so and take the first turning on the left (straight on) in the direction of Jordanston. Continue on this road for three quarters of a mile or so and proceed through the hamlet of Jordanston and some three quarters of a mile or so further on, Bridge Cottage is situated on the right hand side of the road. A "For Sale" Board is erected on site.
Council tax
First listed
Over a month agoEnergy Performance Certificate
Bridge Cottage, Jordanston Bridge, Castlemorris
Placebuzz mortgage repayment calculator
Monthly repayment
The Est. Mortgage is for a 25 years repayment mortgage based on a 10% deposit and a 5.5% annual interest. It is only intended as a guide. Make sure you obtain accurate figures from your lender before committing to any mortgage. Your home may be repossessed if you do not keep up repayments on a mortgage.
Bridge Cottage, Jordanston Bridge, Castlemorris - Streetview
DISCLAIMER: Property descriptions and related information displayed on this page are marketing materials provided by J.J. Morris - Fishguard. Placebuzz does not warrant or accept any responsibility for the accuracy or completeness of the property descriptions or related information provided here and they do not constitute property particulars. Please contact J.J. Morris - Fishguard for full details and further information.





