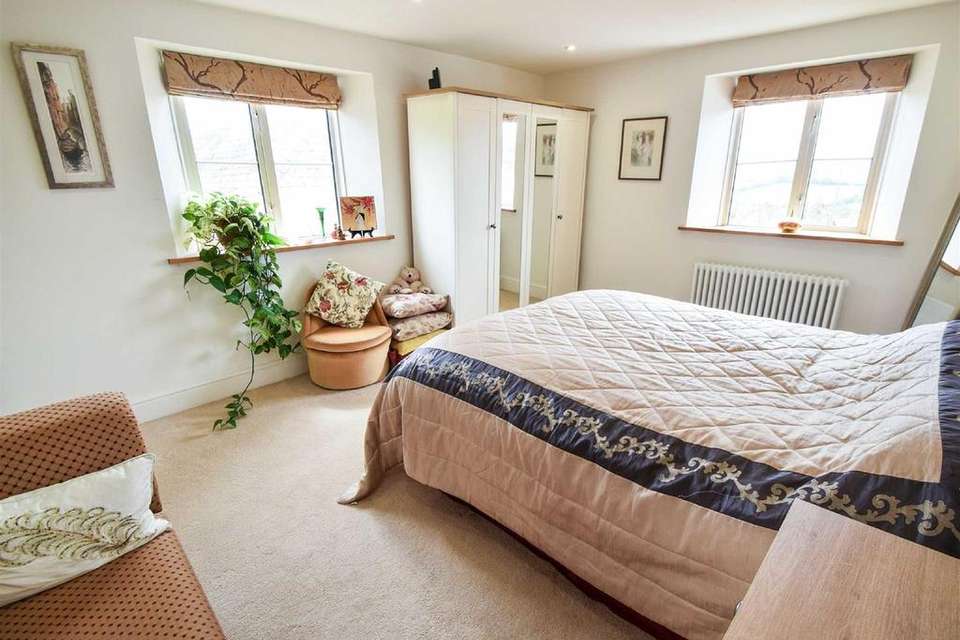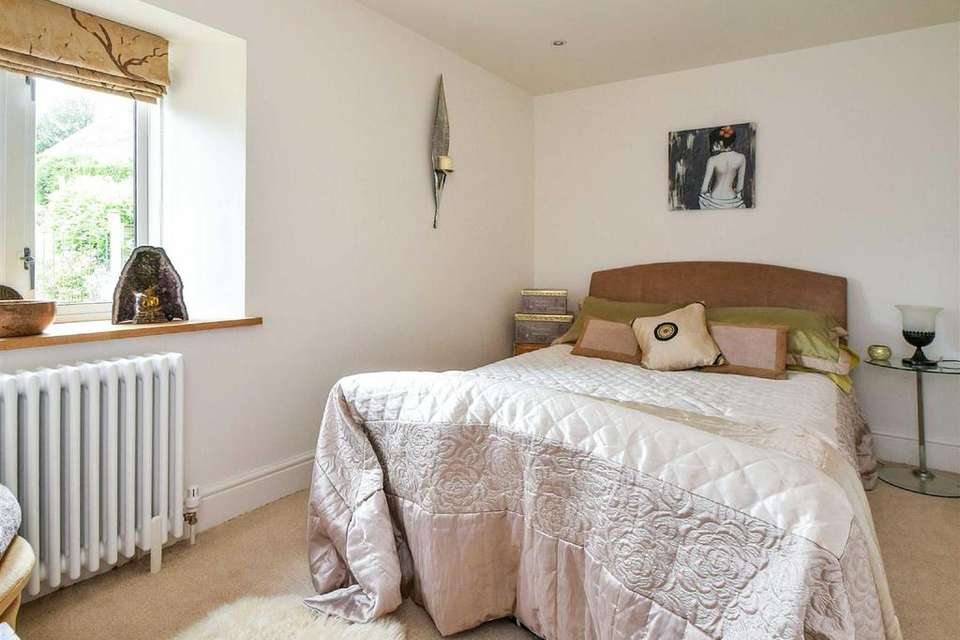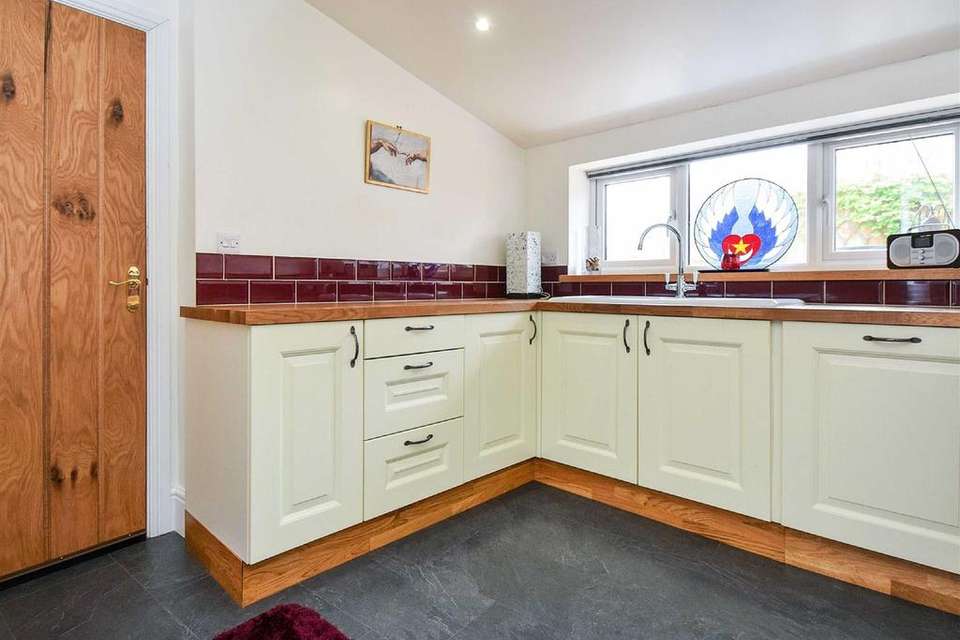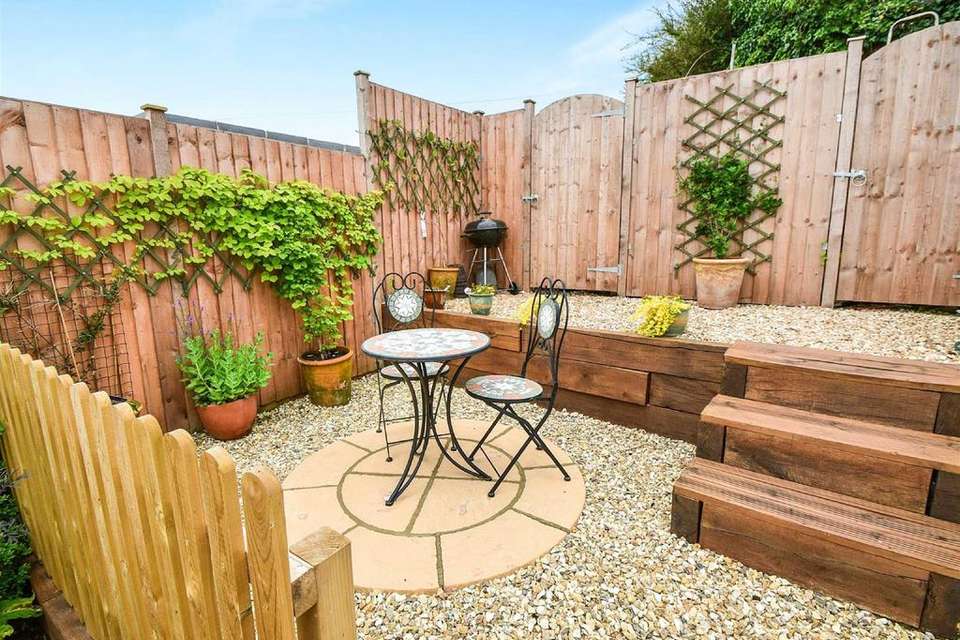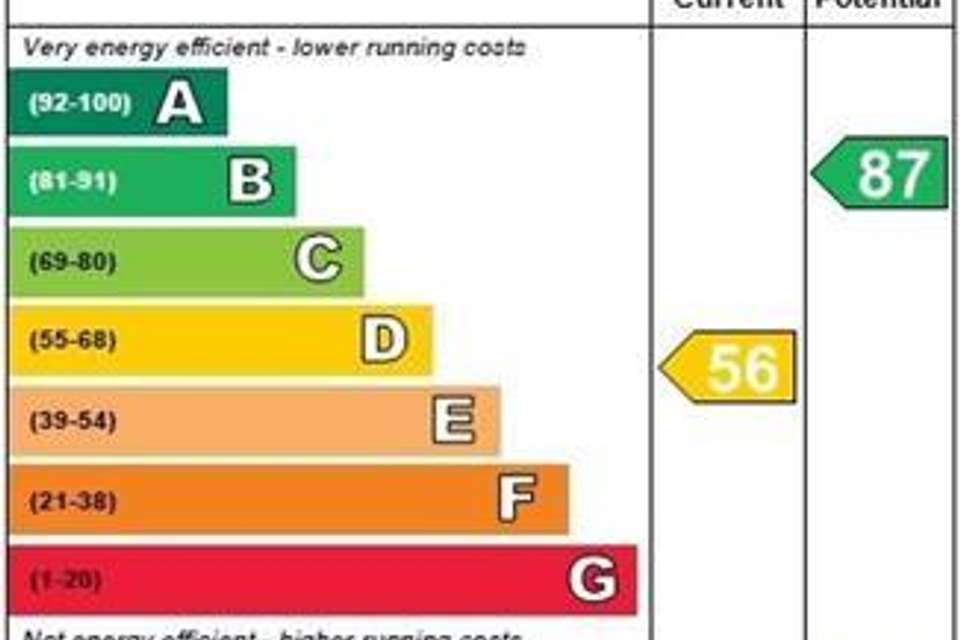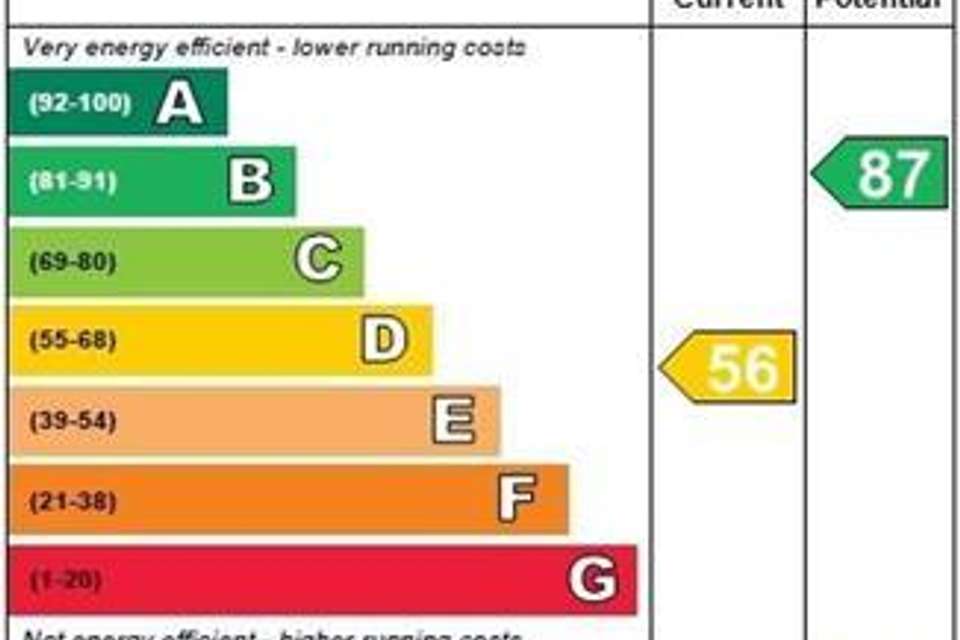3 bedroom terraced house for sale
Ashprington, Totnesterraced house
bedrooms
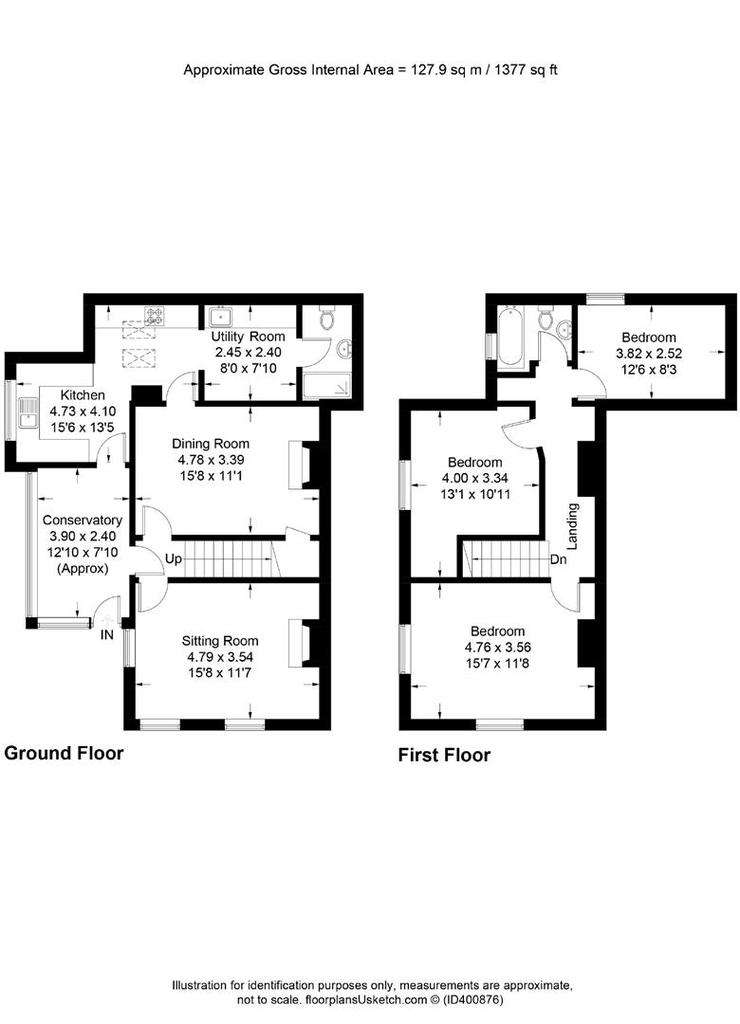
Property photos

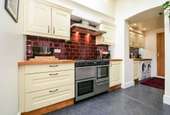
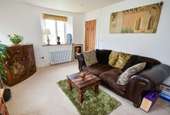
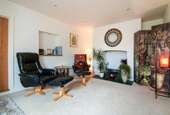
+6
Property description
An attached well presented character cottage set in the desirable village of Ashprington. Three double bedrooms, family bathroom, downstairs shower room, conservatory, good size kitchen, sitting room, dining room, cottage style garden and off street parking. EPC Band D.
Situation - Ashprington is a beautifully kept typical Devon "picture postcard" village above the River Dart set in the South Hams countryside. There are two fine mansions, 16th century church, delightful village inn/restaurant and a modern well used Village Hall. Within 3 miles lies the historic Elizabethan town of Totnes with its shopping and schooling facilities, together with a Norman castle and River Dart for water sports.
There is a railway station at Totnes with a service to London (Paddington) on the Intercity line. There is also a delightful walk along a public footpath to Totnes from Ashprington.
The A38 dual carriageway is approx 6 miles to the north providing access to the cities of Plymouth and Exeter. The Sharpham Estate is just 20 minutes walk, a 1000 year old farm consisting of 500 acres. Sharpham House, designed in 1770 by Sir Robert Taylor, overlooks the fields and wooded slopes above the River Dart, 2 miles downstream of Totnes. Today the Sharpham Trust produce world class wine and cheese in harmony with the environment and the natural beauty of the Estate.
Description - 2 Dunstone Cottage is a well presented character home set in the centre of the village of Ashprington. The cottage has recently been updated with particular attention to finish and boasts inset spotlights throughout, solid wooden oak doors and open fireplaces in the sitting room and dining room. There is off road parking, a cottage style garden, conservatory, three double bedrooms, 2 bathrooms, good sized kitchen and plentiful storage throughout.
Accommodation - A double glazed door leads in to the conservatory which has a travertine tiled floor and enjoys plenty of natural light. The conservatory overlooks the lawned garden and herb beds to the gravel parking area and has two entrance doors.
A solid oak door and step up into the kitchen with a range of under counter and wall mounted storage cupboards, solid wood work surfaces, a built in Smeg dishwasher and space for a range cooker. The vaulted ceiling with sky lights allows plenty of natural light and a window overlooks the upper terrace of the garden. A utility area has plumbing for a washing machine and tumble dryer, further wall mounted cupboards, solid wooden worktops, a butler's sink and space for a family size fridge freezer. There is a fully tiled smart shower room with a good size shower enclosure, hand wash basin and a wc.
A solid oak door leads from the kitchen to a good size dining room with an open fireplace and a window overlooking the garden through the conservatory. There is a useful under stairs storage cupboard. The dual aspect sitting room sits adjacent to the dining room across the original inner vestibule and has views across the garden and glimpses of the surrounding countryside. There is an open fire with a wooden surround and mantle.
Stairs rise to first floor. Bedrooms 1 and 2 are good size doubles with inset spotlights and plenty of room for additional storage. Bedroom 1 is dual aspect and Bedroom 2 boasts far reaching rural views. Bedroom 3 is a smaller double also with inset spot lights. The family bathroom is smartly presented and fully tiled with a double ended bath and monsoon shower head with hand held shower connection, a hand wash basin, and a WC.
Outside - A paved entrance path leads to the front door of the property. To the front is a lawned area with further paving and a herb border. A good size gravel area provides plenty of space for parking or the opportunity for further outside storage. Wooden steps lead up to further gravelled area ideal for al fresco dining. There is garden shed, an outside tap, and the oil tank.
Services - Mains electricity, water and drainage. Oil fired central heating. LPG gas supply to range cooker in the kitchen.
Local Authority - South Hams District Council, Follaton House, Plymouth Road, Totnes, Devon, TQ9 5NE. [use Contact Agent Button]. E-mail: [use Contact Agent Button]
Viewings - Strictly by prior appointment with Stags Totnes on[use Contact Agent Button].
Directions - From Totnes, take the A381 signposted Dartmouth & Salcombe. After approximately 1 mile, turn left signposted Ashprington, Tuckenhay and Bow Bridge (at the 60mph sign). Continue along this road and after approximately 1.5 miles, follow the sign to Ashprington, continuing into the village. Dunstone Cottages can be found on the third turning on the right.
Situation - Ashprington is a beautifully kept typical Devon "picture postcard" village above the River Dart set in the South Hams countryside. There are two fine mansions, 16th century church, delightful village inn/restaurant and a modern well used Village Hall. Within 3 miles lies the historic Elizabethan town of Totnes with its shopping and schooling facilities, together with a Norman castle and River Dart for water sports.
There is a railway station at Totnes with a service to London (Paddington) on the Intercity line. There is also a delightful walk along a public footpath to Totnes from Ashprington.
The A38 dual carriageway is approx 6 miles to the north providing access to the cities of Plymouth and Exeter. The Sharpham Estate is just 20 minutes walk, a 1000 year old farm consisting of 500 acres. Sharpham House, designed in 1770 by Sir Robert Taylor, overlooks the fields and wooded slopes above the River Dart, 2 miles downstream of Totnes. Today the Sharpham Trust produce world class wine and cheese in harmony with the environment and the natural beauty of the Estate.
Description - 2 Dunstone Cottage is a well presented character home set in the centre of the village of Ashprington. The cottage has recently been updated with particular attention to finish and boasts inset spotlights throughout, solid wooden oak doors and open fireplaces in the sitting room and dining room. There is off road parking, a cottage style garden, conservatory, three double bedrooms, 2 bathrooms, good sized kitchen and plentiful storage throughout.
Accommodation - A double glazed door leads in to the conservatory which has a travertine tiled floor and enjoys plenty of natural light. The conservatory overlooks the lawned garden and herb beds to the gravel parking area and has two entrance doors.
A solid oak door and step up into the kitchen with a range of under counter and wall mounted storage cupboards, solid wood work surfaces, a built in Smeg dishwasher and space for a range cooker. The vaulted ceiling with sky lights allows plenty of natural light and a window overlooks the upper terrace of the garden. A utility area has plumbing for a washing machine and tumble dryer, further wall mounted cupboards, solid wooden worktops, a butler's sink and space for a family size fridge freezer. There is a fully tiled smart shower room with a good size shower enclosure, hand wash basin and a wc.
A solid oak door leads from the kitchen to a good size dining room with an open fireplace and a window overlooking the garden through the conservatory. There is a useful under stairs storage cupboard. The dual aspect sitting room sits adjacent to the dining room across the original inner vestibule and has views across the garden and glimpses of the surrounding countryside. There is an open fire with a wooden surround and mantle.
Stairs rise to first floor. Bedrooms 1 and 2 are good size doubles with inset spotlights and plenty of room for additional storage. Bedroom 1 is dual aspect and Bedroom 2 boasts far reaching rural views. Bedroom 3 is a smaller double also with inset spot lights. The family bathroom is smartly presented and fully tiled with a double ended bath and monsoon shower head with hand held shower connection, a hand wash basin, and a WC.
Outside - A paved entrance path leads to the front door of the property. To the front is a lawned area with further paving and a herb border. A good size gravel area provides plenty of space for parking or the opportunity for further outside storage. Wooden steps lead up to further gravelled area ideal for al fresco dining. There is garden shed, an outside tap, and the oil tank.
Services - Mains electricity, water and drainage. Oil fired central heating. LPG gas supply to range cooker in the kitchen.
Local Authority - South Hams District Council, Follaton House, Plymouth Road, Totnes, Devon, TQ9 5NE. [use Contact Agent Button]. E-mail: [use Contact Agent Button]
Viewings - Strictly by prior appointment with Stags Totnes on[use Contact Agent Button].
Directions - From Totnes, take the A381 signposted Dartmouth & Salcombe. After approximately 1 mile, turn left signposted Ashprington, Tuckenhay and Bow Bridge (at the 60mph sign). Continue along this road and after approximately 1.5 miles, follow the sign to Ashprington, continuing into the village. Dunstone Cottages can be found on the third turning on the right.
Council tax
First listed
Over a month agoEnergy Performance Certificate
Ashprington, Totnes
Placebuzz mortgage repayment calculator
Monthly repayment
The Est. Mortgage is for a 25 years repayment mortgage based on a 10% deposit and a 5.5% annual interest. It is only intended as a guide. Make sure you obtain accurate figures from your lender before committing to any mortgage. Your home may be repossessed if you do not keep up repayments on a mortgage.
Ashprington, Totnes - Streetview
DISCLAIMER: Property descriptions and related information displayed on this page are marketing materials provided by Stags - Totnes. Placebuzz does not warrant or accept any responsibility for the accuracy or completeness of the property descriptions or related information provided here and they do not constitute property particulars. Please contact Stags - Totnes for full details and further information.





