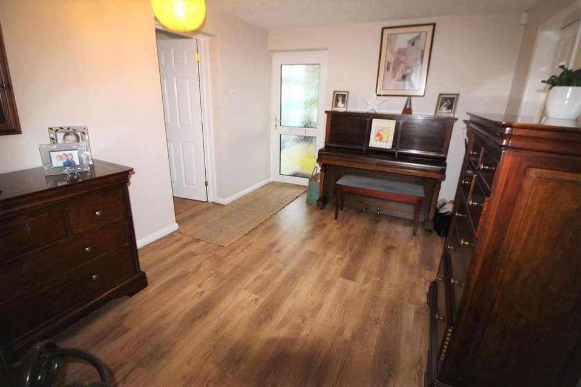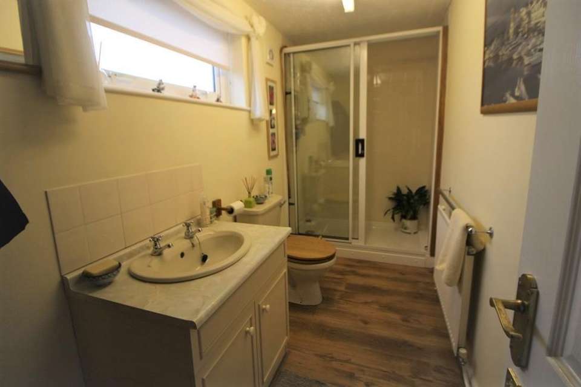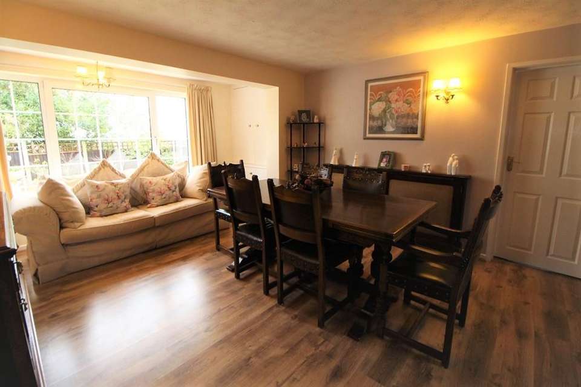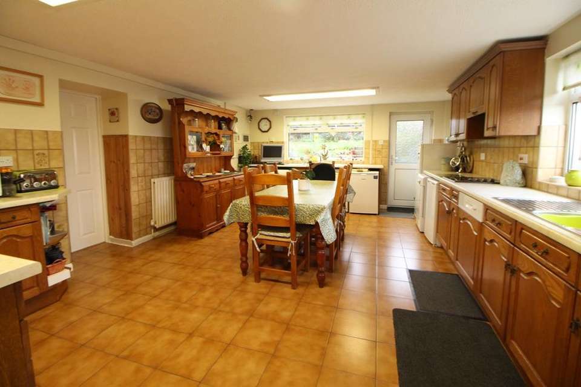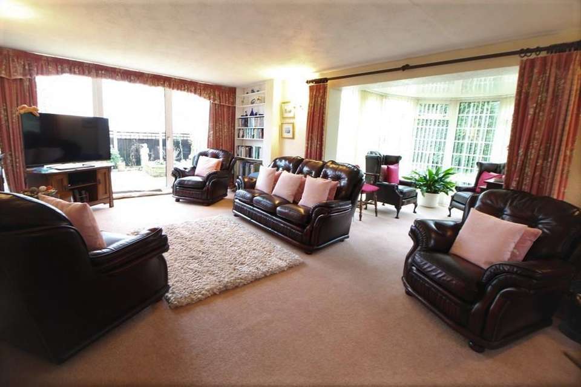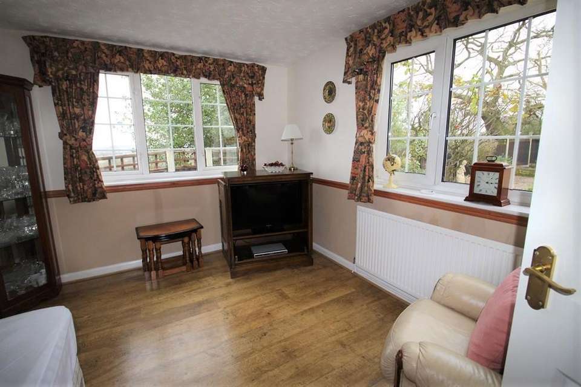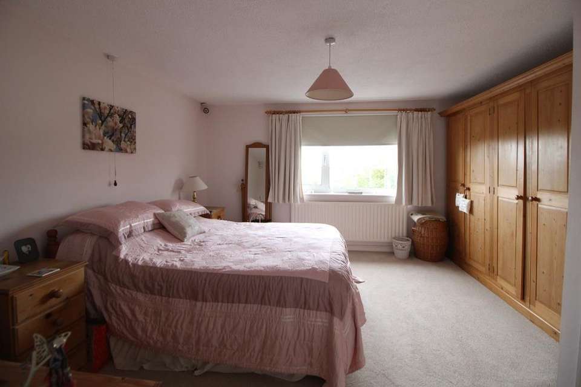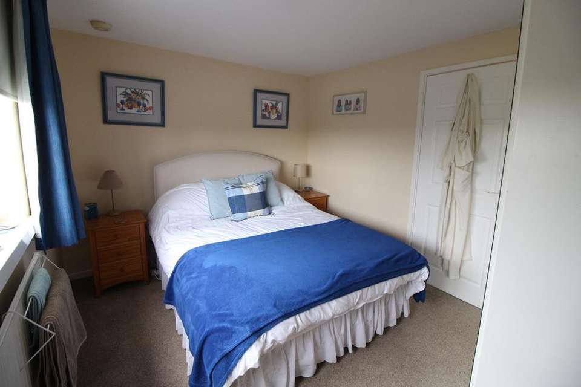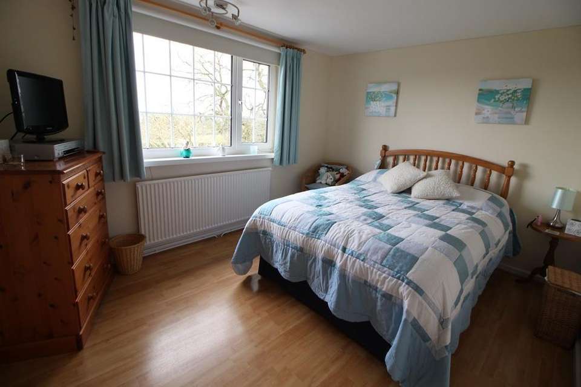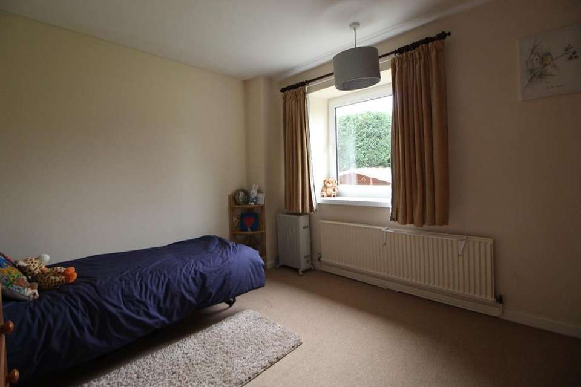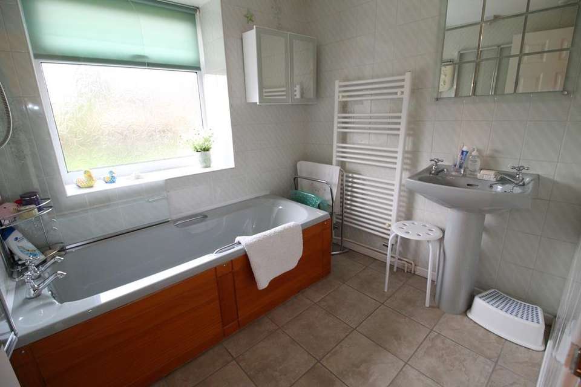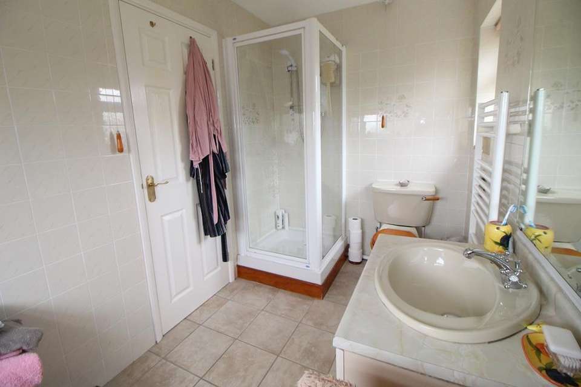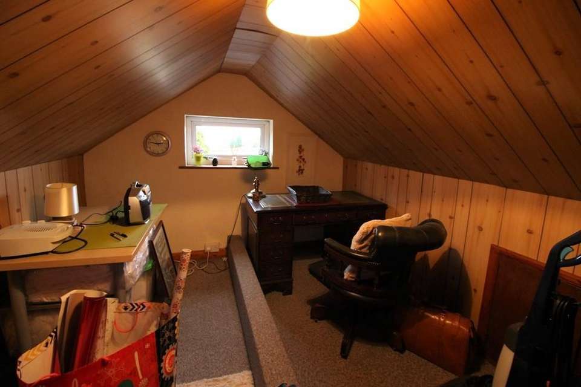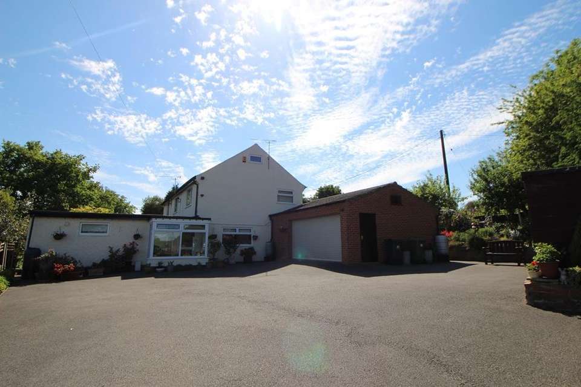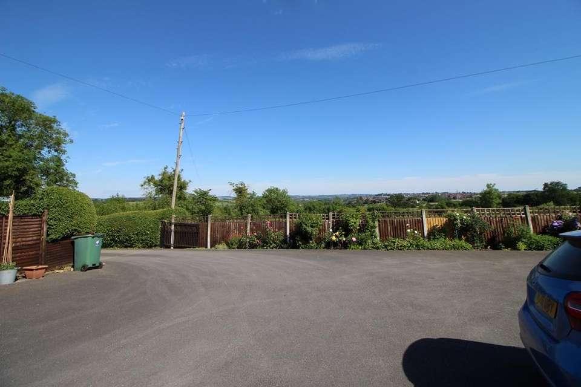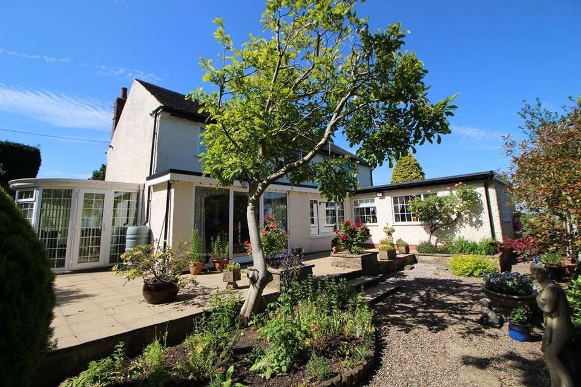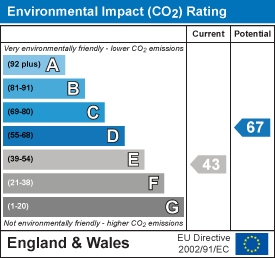4 bedroom detached house for sale
Codnor Denby Lane, Denby Village, Ripleydetached house
bedrooms
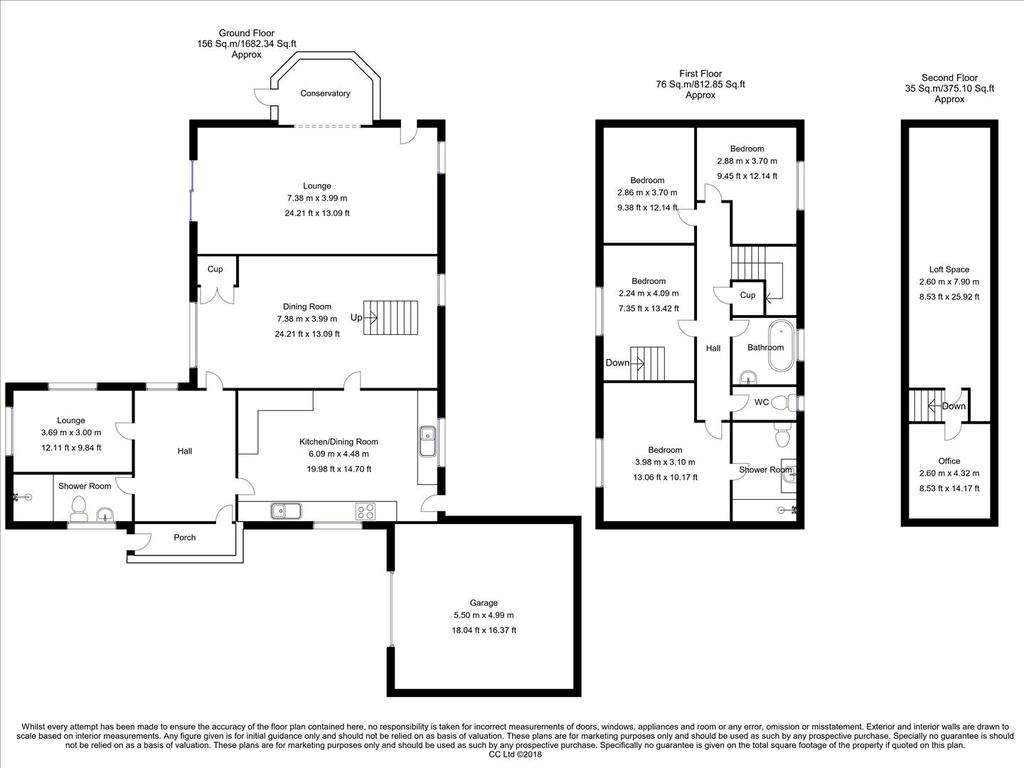
Property photos

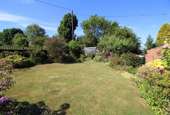
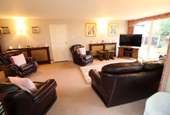
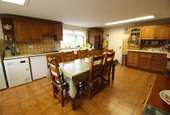
+16
Property description
19.9.20 OPEN DAY 2-4 PM (strictly by appointment) A beautifully presented traditional four bedroomed detached quality family home offering generously proportioned and versatile accommodation with three reception rooms. Situated in a semi rural location, being surrounded by open countryside yet easily accessible to Ripley and major road links to Derby and Nottingham. Occupying a good sized plot with ample car parking, double garage and wrap around gardens. Viewing is highly recommended.
The generously proportioned accommodation comprises entrance porch, reception hallway, snug, ground floor shower room, impressive living dining kitchen comprehensively appointed with units, spacious dining room with an elegant staircase and a welcoming sitting room with open fire and sun lounge off. To the first floor are four good sized bedrooms (master with ensuite and bathroom), family bathroom and separate WC. There is a large attic storage room accessed via a staircase off bedroom two.
Benefiting from UPVC double glazed windows and doors, security alarm system, oil fired central heating and septic tank sewage system.
The property is accessed via a shared driveway set well back from the road with mature gardens, wrapping around a tarmac driveway which provides ample hard standing and turning space and leads to a double garage. which offers potential to convert into further annex or extend to the property. The mature gardens are well stocked with established trees, shrubs and flowering plants with a sunny paved patio, perfect for alfresco dining and entertaining.
Situated conveniently with easy access of Heanor, Ripley, Belper and major road links to Derby and Nottingham via the A38, A610 and M1 Motorway. Denby is a sought after Village location with popular pubs and restaurants, parish church and excellent primary and secondary schools, whilst being surrounded by open countryside and many local walks.
Entrance Porch - Constructed of UPVC double glazed windows and door with wall lights.
Reception Hallway - 4.42m x 2.90m (14'6 x 9'6) - Having oak effect flooring, radiator, wall lighting, UPVC double glazed window to the side and doors off.
Ground Floor Shower Room - 3.71m x 1.35m (12'2 x 4'5) - Appointed with a fully tiled double shower enclosure with electric shower, vanity wash hand basin and low flush WC. There is a UPVC double glazed window to the side, wood effect flooring, radiator and extractor fan.
Snug - 12'1 x 10'2 (39'4"'3'3" x 32'9"'6'6") - Having dual aspect UPVC double glazed windows to the front and side, radiator, TV aerial point and wall lighting.
Living Dining Kitchen - 5.99m x 4.57m (19'8 x 15') - A naturally light room comprehensively appointed with a range of pine base cupboards, drawers, glass display cabinets and eye level units with rolled top work surface over incorporating two stainless steel sink drainers with splash back tiling. Integrated appliances include a double electric oven and grill, ceramic hob with extractor hood over, dishwasher, space for fridge freezer and under counter space for various appliances including tumble dryer. There is recessed lighting, ceramic tiled flooring, two radiators, two large UPVC double glazed windows overlooking the gardens and an entrance door allows access to the rear. The oil fired boiler serves the domestic hot water and central heating system and the electrical installation is wall mounted.
Dining Room - 7.37m x 3.96m (24'2 x 13') - A UPVC double glazed picture window overlooks the courtyard garden to the side. There are two radiators, access door from the hallway with two built in crockery cupboards. There are double doors which open into the sitting room and an elegant stair case climbs to the first floor with two UPVC double glazed windows to the rear aspect and a useful under-stairs storage cupboard beneath.
Sitting Room - 7.49m x 3.81m (24'7 x 12'6) - A well proportioned room having dual aspect UPVC double glazed patio doors to side allowing access to the sunny paved courtyard and window to the rear overlooking the gardens. There is a recessed book shelf, radiator, wall lighting and a brick built corner fireplace with quarry tiled hearth and mantle housing an open fire. Open into sun lounge.
Sun Lounge - 2.84m x 2.82m (9'4 x 9'3) - With full length UPVC double glazed windows and doors, power points, ceramic tiled floor and light weight tiled roof, which allows all year round use.
First Floor Landing - With built-in airing cupboard and doors off to :
Master Bedroom - 3.73m x 2.82m (12'3 x 9'3) - Having a UPVC double glazed window to the side elevation enjoying far reaching views, TV aerial point, reading lights and radiator.
Ensuite - A four piece suite comprising panelled bath, pedestal wash hand basin, low flush WC and shower enclosure with electric shower and complementary full tiling, heated towel rail, inset ceiling spotlights, ceramic tiled floor and dual aspect UPVC double glazed windows.
Bedroom Two - 3.40m x 2.87m (11'2 x 9'5) - Radiator, UPVC double glazed window and stairs lead off to the attic room.
Bedroom Three - 3.71m x 2.90m (12'2 x 9'6) - With radiator, wooden flooring, television aerial point and UPVC double glazed window to the front.
Bedroom Four - 4.17m x 4.14m (13'8 x 13'7) - UPVC double glazed window to the front, radiator, wardrobe recess, reading lights and telephone point.
Attic Storage Room - 4.29m x 2.59m (14'1 x 8'6) - Having UPVC double glazed window to the front elevation enjoying open views, light power and access to a further attic storage with light and power.
Bathroom - Appointed with panelled bath with electric shower over, pedestal wash hand basin and low flush WC. There is full tiling, heated towel rail, and ceramic tiled floor.
Separate Wc - Low flush WC, wall mounted wash hand basin, UPVC double glazed window to the rear and ceramic tiled floor.
Outside - The property is accessed via a shared driveway where there is ample car parking and hard standing space, leading to a double garage. Paths and steps provide access to the gardens.
Garage - 6.71m x 4.88m (22' x 16' ) - Having electronic roller door, light, power and personal door. The construction of the garage would allow a conversion to annex (subject to building regulations)
Garden - The well stocked mature grounds have established apple trees and hedging, rockery gardens with paths running through, flower beds, greenhouse, wooden garden shed, outside tap, external light and power and a paved courtyard , enjoying a southerly aspect and a high degree of privacy is perfect for alfresco dining and entertaining.
The generously proportioned accommodation comprises entrance porch, reception hallway, snug, ground floor shower room, impressive living dining kitchen comprehensively appointed with units, spacious dining room with an elegant staircase and a welcoming sitting room with open fire and sun lounge off. To the first floor are four good sized bedrooms (master with ensuite and bathroom), family bathroom and separate WC. There is a large attic storage room accessed via a staircase off bedroom two.
Benefiting from UPVC double glazed windows and doors, security alarm system, oil fired central heating and septic tank sewage system.
The property is accessed via a shared driveway set well back from the road with mature gardens, wrapping around a tarmac driveway which provides ample hard standing and turning space and leads to a double garage. which offers potential to convert into further annex or extend to the property. The mature gardens are well stocked with established trees, shrubs and flowering plants with a sunny paved patio, perfect for alfresco dining and entertaining.
Situated conveniently with easy access of Heanor, Ripley, Belper and major road links to Derby and Nottingham via the A38, A610 and M1 Motorway. Denby is a sought after Village location with popular pubs and restaurants, parish church and excellent primary and secondary schools, whilst being surrounded by open countryside and many local walks.
Entrance Porch - Constructed of UPVC double glazed windows and door with wall lights.
Reception Hallway - 4.42m x 2.90m (14'6 x 9'6) - Having oak effect flooring, radiator, wall lighting, UPVC double glazed window to the side and doors off.
Ground Floor Shower Room - 3.71m x 1.35m (12'2 x 4'5) - Appointed with a fully tiled double shower enclosure with electric shower, vanity wash hand basin and low flush WC. There is a UPVC double glazed window to the side, wood effect flooring, radiator and extractor fan.
Snug - 12'1 x 10'2 (39'4"'3'3" x 32'9"'6'6") - Having dual aspect UPVC double glazed windows to the front and side, radiator, TV aerial point and wall lighting.
Living Dining Kitchen - 5.99m x 4.57m (19'8 x 15') - A naturally light room comprehensively appointed with a range of pine base cupboards, drawers, glass display cabinets and eye level units with rolled top work surface over incorporating two stainless steel sink drainers with splash back tiling. Integrated appliances include a double electric oven and grill, ceramic hob with extractor hood over, dishwasher, space for fridge freezer and under counter space for various appliances including tumble dryer. There is recessed lighting, ceramic tiled flooring, two radiators, two large UPVC double glazed windows overlooking the gardens and an entrance door allows access to the rear. The oil fired boiler serves the domestic hot water and central heating system and the electrical installation is wall mounted.
Dining Room - 7.37m x 3.96m (24'2 x 13') - A UPVC double glazed picture window overlooks the courtyard garden to the side. There are two radiators, access door from the hallway with two built in crockery cupboards. There are double doors which open into the sitting room and an elegant stair case climbs to the first floor with two UPVC double glazed windows to the rear aspect and a useful under-stairs storage cupboard beneath.
Sitting Room - 7.49m x 3.81m (24'7 x 12'6) - A well proportioned room having dual aspect UPVC double glazed patio doors to side allowing access to the sunny paved courtyard and window to the rear overlooking the gardens. There is a recessed book shelf, radiator, wall lighting and a brick built corner fireplace with quarry tiled hearth and mantle housing an open fire. Open into sun lounge.
Sun Lounge - 2.84m x 2.82m (9'4 x 9'3) - With full length UPVC double glazed windows and doors, power points, ceramic tiled floor and light weight tiled roof, which allows all year round use.
First Floor Landing - With built-in airing cupboard and doors off to :
Master Bedroom - 3.73m x 2.82m (12'3 x 9'3) - Having a UPVC double glazed window to the side elevation enjoying far reaching views, TV aerial point, reading lights and radiator.
Ensuite - A four piece suite comprising panelled bath, pedestal wash hand basin, low flush WC and shower enclosure with electric shower and complementary full tiling, heated towel rail, inset ceiling spotlights, ceramic tiled floor and dual aspect UPVC double glazed windows.
Bedroom Two - 3.40m x 2.87m (11'2 x 9'5) - Radiator, UPVC double glazed window and stairs lead off to the attic room.
Bedroom Three - 3.71m x 2.90m (12'2 x 9'6) - With radiator, wooden flooring, television aerial point and UPVC double glazed window to the front.
Bedroom Four - 4.17m x 4.14m (13'8 x 13'7) - UPVC double glazed window to the front, radiator, wardrobe recess, reading lights and telephone point.
Attic Storage Room - 4.29m x 2.59m (14'1 x 8'6) - Having UPVC double glazed window to the front elevation enjoying open views, light power and access to a further attic storage with light and power.
Bathroom - Appointed with panelled bath with electric shower over, pedestal wash hand basin and low flush WC. There is full tiling, heated towel rail, and ceramic tiled floor.
Separate Wc - Low flush WC, wall mounted wash hand basin, UPVC double glazed window to the rear and ceramic tiled floor.
Outside - The property is accessed via a shared driveway where there is ample car parking and hard standing space, leading to a double garage. Paths and steps provide access to the gardens.
Garage - 6.71m x 4.88m (22' x 16' ) - Having electronic roller door, light, power and personal door. The construction of the garage would allow a conversion to annex (subject to building regulations)
Garden - The well stocked mature grounds have established apple trees and hedging, rockery gardens with paths running through, flower beds, greenhouse, wooden garden shed, outside tap, external light and power and a paved courtyard , enjoying a southerly aspect and a high degree of privacy is perfect for alfresco dining and entertaining.
Council tax
First listed
Over a month agoEnergy Performance Certificate
Codnor Denby Lane, Denby Village, Ripley
Placebuzz mortgage repayment calculator
Monthly repayment
The Est. Mortgage is for a 25 years repayment mortgage based on a 10% deposit and a 5.5% annual interest. It is only intended as a guide. Make sure you obtain accurate figures from your lender before committing to any mortgage. Your home may be repossessed if you do not keep up repayments on a mortgage.
Codnor Denby Lane, Denby Village, Ripley - Streetview
DISCLAIMER: Property descriptions and related information displayed on this page are marketing materials provided by Boxall Brown & Jones - Belper. Placebuzz does not warrant or accept any responsibility for the accuracy or completeness of the property descriptions or related information provided here and they do not constitute property particulars. Please contact Boxall Brown & Jones - Belper for full details and further information.





