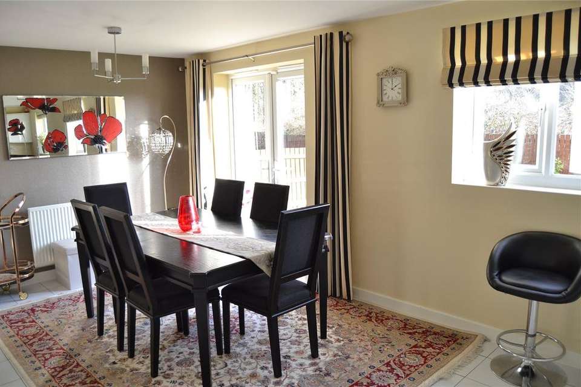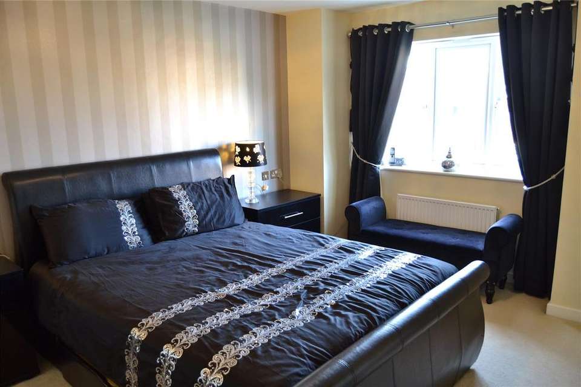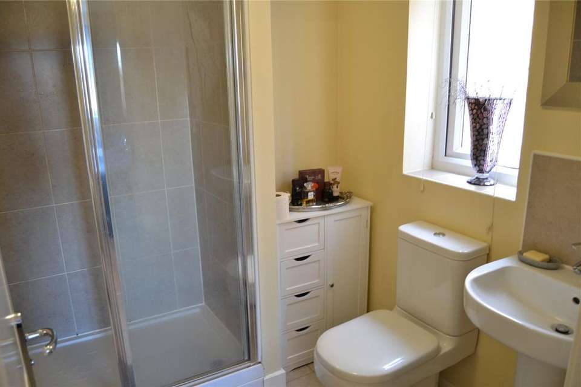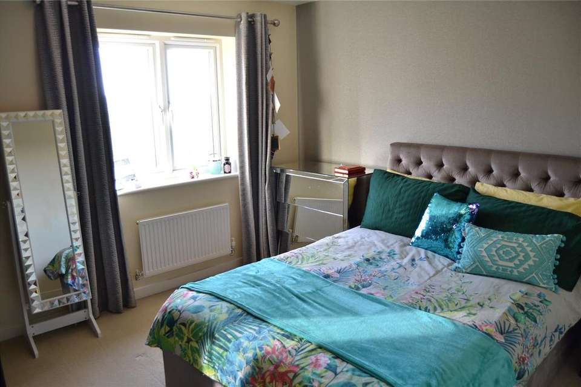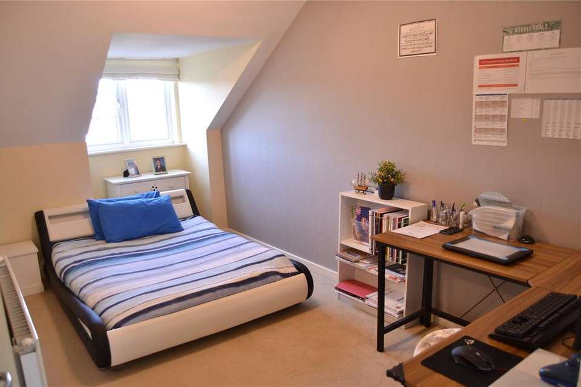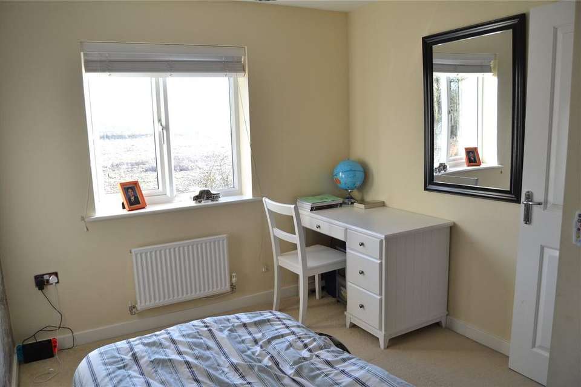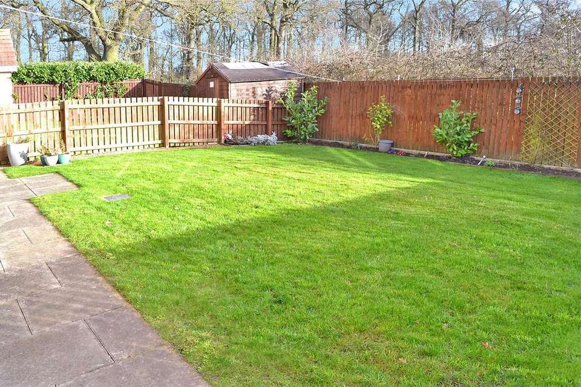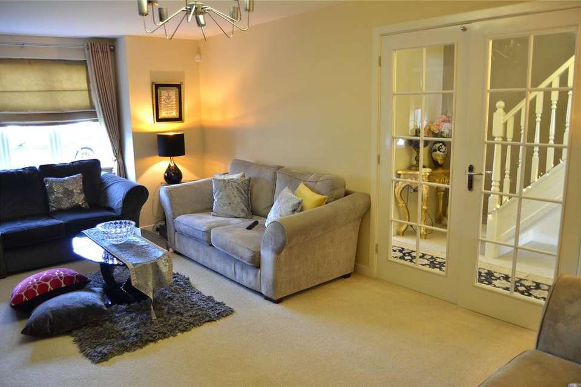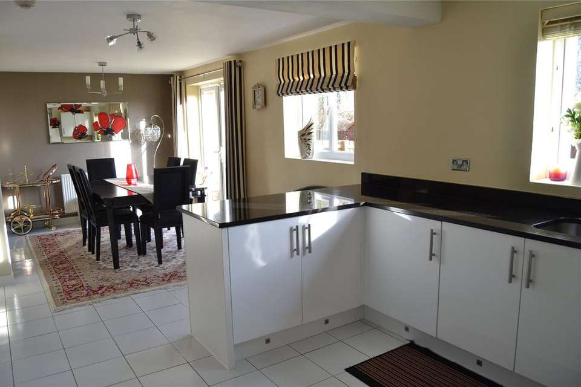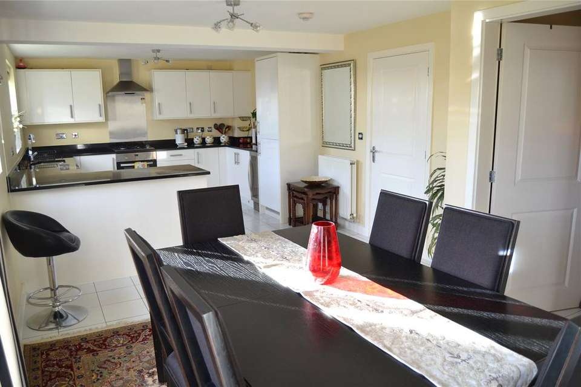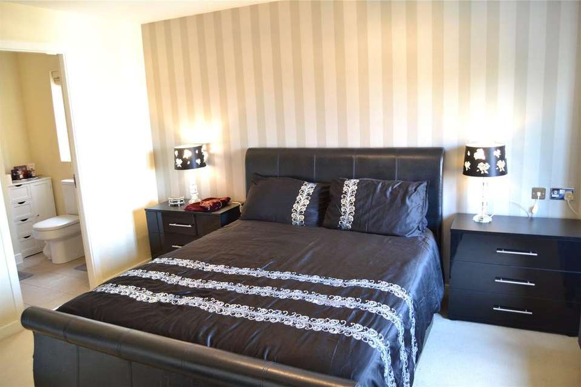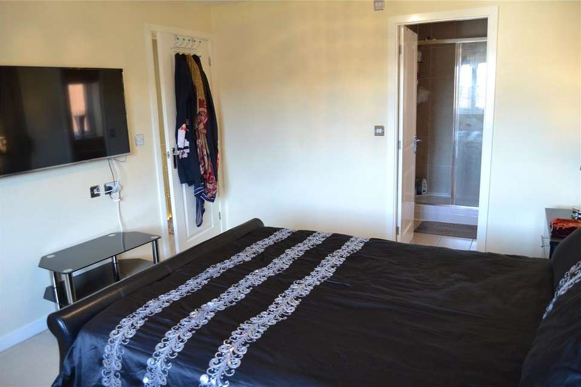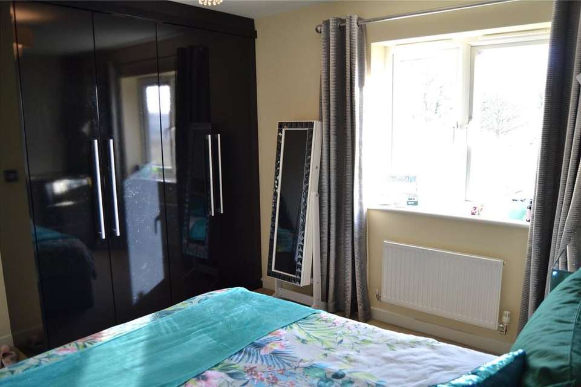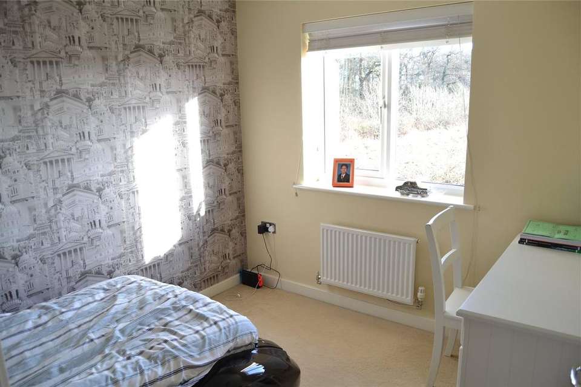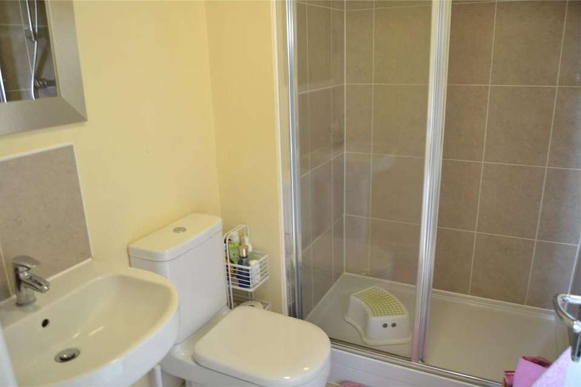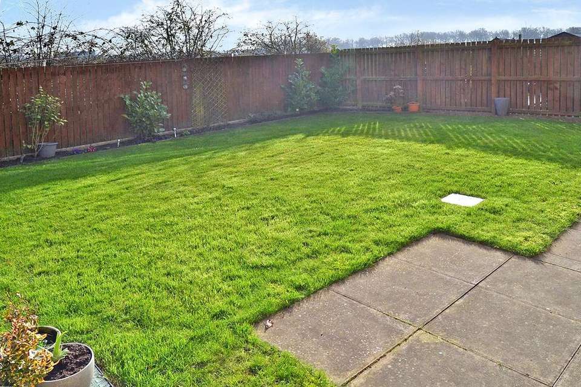4 bedroom detached house for sale
Lindrick Drive, Gainsborough, Lincolnshire, DN21detached house
bedrooms

Property photos
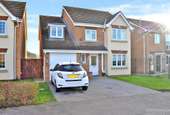
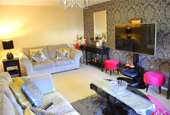
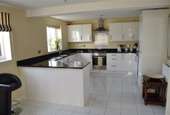
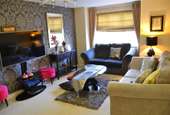
+16
Property description
The well planned accommodation briefly comprises of entrance onto hallway with stairs to the first floor and forward facing lounge, dining kitchen spread across the rear of the property onto utility room. To the first floor are four well-proportioned bedrooms with master bedroom having en-suite and walk-in wardrobe as well as second bedroom having en-suite, completing the accommodation is the main family bathroom.
The property has off street parking and well-manicured lawn gardens to both front and rear. Viewings are a must although strictly via prior arrangement through the selling agent only.
ENTRANCE Onto:
HALLWAY With central heating radiator, stairs onto the first floor and access onto:
GROUND FLOOR CLOAKROOM With close coupled w.c, wash hand basin with window to the front, central heating radiator and tiled flooring.
LOUNGE 20'4" x 11' (6.2m x 3.35m). With central heating radiator and walk-in bay window.
KITCHEN DINER 26'11" (8.2m) x 3.5 narrowing to 25'7" (7.8m) to dining area. With windows and French doors onto the rear garden, well-appointed range of modern wall and base units, granite work surfaces, integrated gas hob with electric oven, dishwasher and fridge freezer, wine cooler, tiled flooring and central heating radiator. Access onto:
UTILITY AREA With space and plumbing for automatic washing machine, additional range of base and larder units with wall mounted gas combination boiler and door onto the side and rear of the property and tiled flooring.
FIRST FLOOR LANDING With loft access, central heating radiator and access onto bedrooms and bathroom.
BEDROOM ONE 14'2" x 11'2" (4.32m x 3.4m). With window to front, walk-in wardrobe with shelving and hanging space and doorway onto:
EN-SUITE SHOWER ROOM With close coupled w.c, pedestal and wash basin, fully tiled walk-in double shower, central heating radiator and tiled flooring, frosted window to the side and extractor fan.
BEDROOM TWO 11'6" x 10'6" (3.5m x 3.2m). With window to the rear, central heating radiator and a range of fitted wardrobes with shelved and hanging space. Doorway onto:
EN-SUITE With close coupled w.c, pedestal hand wash basin, tiled splash backs and fully tiled walk-in double shower, central heating radiator, tiled flooring and extractor fan.
BEDROOM THREE 16' x 7'10" (4.88m x 2.39m). With window to the front and central heating radiator.
BEDROOM FOUR 11'7" x 8'10" (3.53m x 2.7m). With window onto the rear and central heating radiator.
BATHROOM Has a three piece suite in white comprising of a panel enclosed bath with mixer tap over, wash hand basin, tiled splash backs, close coupled w.c, central heating radiator and shaver point, frosted window to the rear and extractor fan.
EXTERNALLY The property is fronted by off street tarmac parking for two vehicles and well-manicured lawn garden with flower and shrub borders. The rear of the property is fully enclosed and is predominately well manicured lawned garden with flower and shrub borders and small patioed area.
The property has off street parking and well-manicured lawn gardens to both front and rear. Viewings are a must although strictly via prior arrangement through the selling agent only.
ENTRANCE Onto:
HALLWAY With central heating radiator, stairs onto the first floor and access onto:
GROUND FLOOR CLOAKROOM With close coupled w.c, wash hand basin with window to the front, central heating radiator and tiled flooring.
LOUNGE 20'4" x 11' (6.2m x 3.35m). With central heating radiator and walk-in bay window.
KITCHEN DINER 26'11" (8.2m) x 3.5 narrowing to 25'7" (7.8m) to dining area. With windows and French doors onto the rear garden, well-appointed range of modern wall and base units, granite work surfaces, integrated gas hob with electric oven, dishwasher and fridge freezer, wine cooler, tiled flooring and central heating radiator. Access onto:
UTILITY AREA With space and plumbing for automatic washing machine, additional range of base and larder units with wall mounted gas combination boiler and door onto the side and rear of the property and tiled flooring.
FIRST FLOOR LANDING With loft access, central heating radiator and access onto bedrooms and bathroom.
BEDROOM ONE 14'2" x 11'2" (4.32m x 3.4m). With window to front, walk-in wardrobe with shelving and hanging space and doorway onto:
EN-SUITE SHOWER ROOM With close coupled w.c, pedestal and wash basin, fully tiled walk-in double shower, central heating radiator and tiled flooring, frosted window to the side and extractor fan.
BEDROOM TWO 11'6" x 10'6" (3.5m x 3.2m). With window to the rear, central heating radiator and a range of fitted wardrobes with shelved and hanging space. Doorway onto:
EN-SUITE With close coupled w.c, pedestal hand wash basin, tiled splash backs and fully tiled walk-in double shower, central heating radiator, tiled flooring and extractor fan.
BEDROOM THREE 16' x 7'10" (4.88m x 2.39m). With window to the front and central heating radiator.
BEDROOM FOUR 11'7" x 8'10" (3.53m x 2.7m). With window onto the rear and central heating radiator.
BATHROOM Has a three piece suite in white comprising of a panel enclosed bath with mixer tap over, wash hand basin, tiled splash backs, close coupled w.c, central heating radiator and shaver point, frosted window to the rear and extractor fan.
EXTERNALLY The property is fronted by off street tarmac parking for two vehicles and well-manicured lawn garden with flower and shrub borders. The rear of the property is fully enclosed and is predominately well manicured lawned garden with flower and shrub borders and small patioed area.
Council tax
First listed
Over a month agoEnergy Performance Certificate
Lindrick Drive, Gainsborough, Lincolnshire, DN21
Placebuzz mortgage repayment calculator
Monthly repayment
The Est. Mortgage is for a 25 years repayment mortgage based on a 10% deposit and a 5.5% annual interest. It is only intended as a guide. Make sure you obtain accurate figures from your lender before committing to any mortgage. Your home may be repossessed if you do not keep up repayments on a mortgage.
Lindrick Drive, Gainsborough, Lincolnshire, DN21 - Streetview
DISCLAIMER: Property descriptions and related information displayed on this page are marketing materials provided by DDM Residential - Gainsborough. Placebuzz does not warrant or accept any responsibility for the accuracy or completeness of the property descriptions or related information provided here and they do not constitute property particulars. Please contact DDM Residential - Gainsborough for full details and further information.





