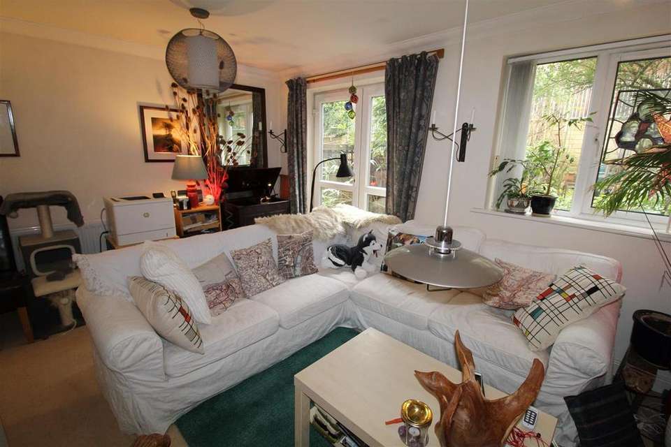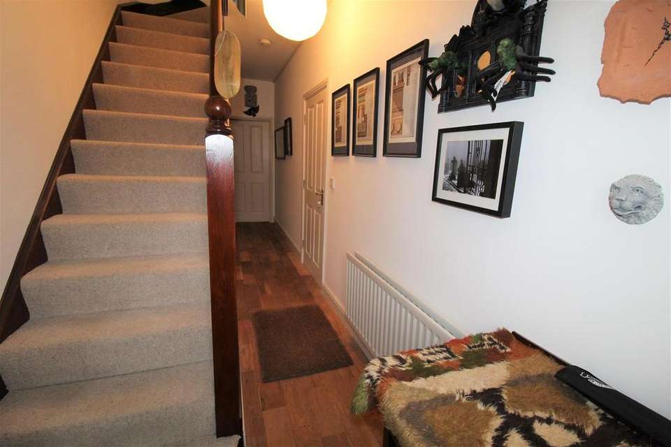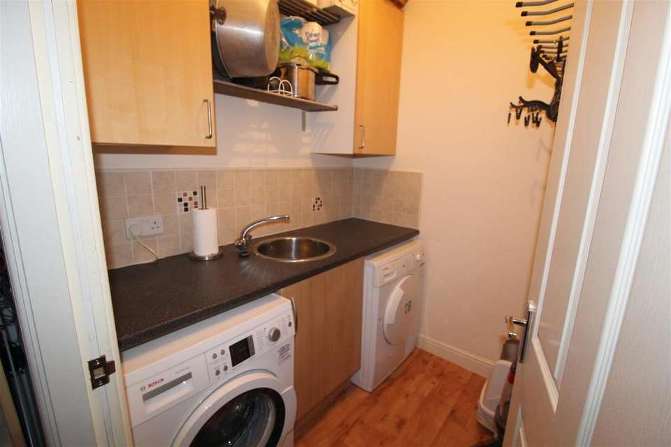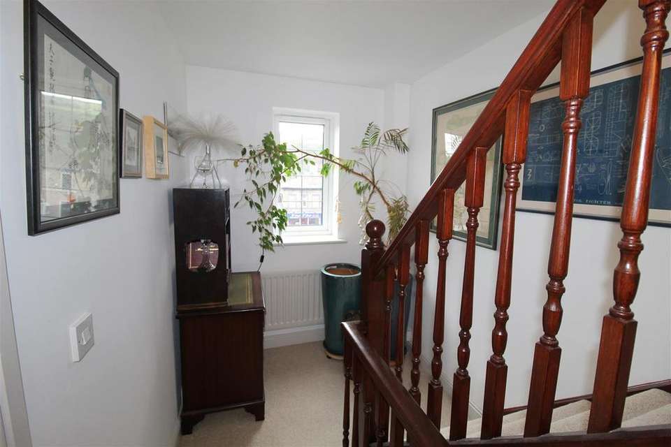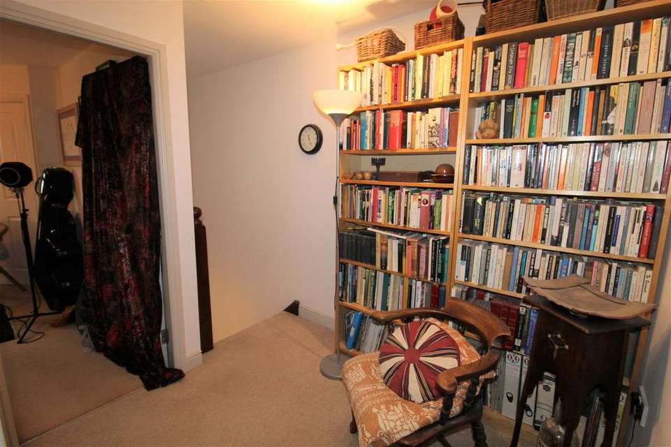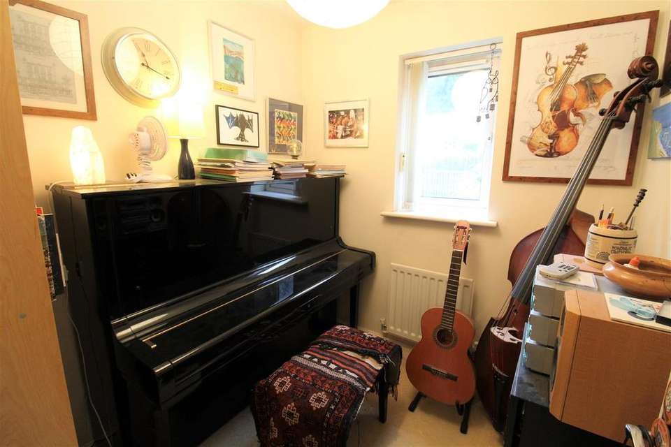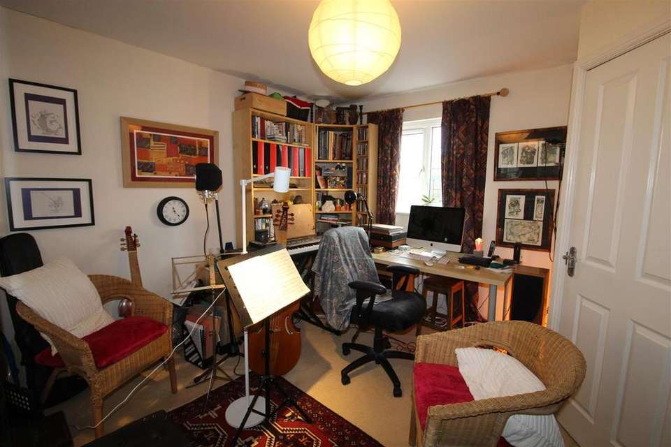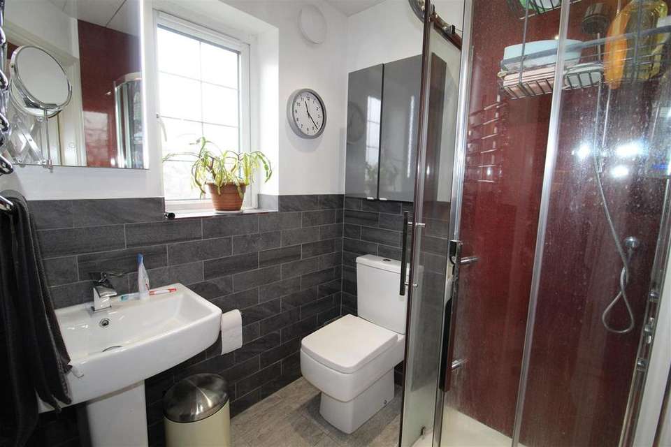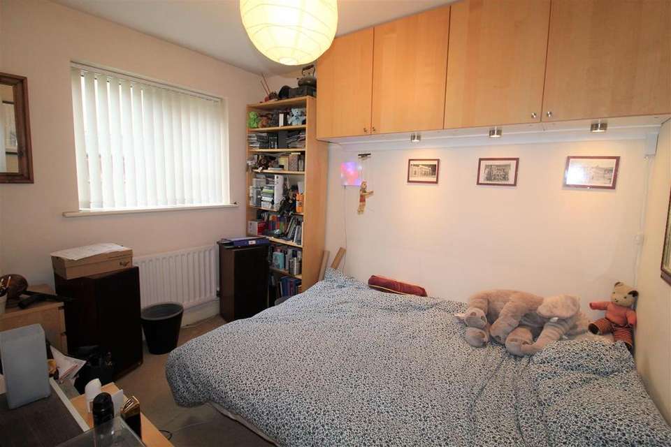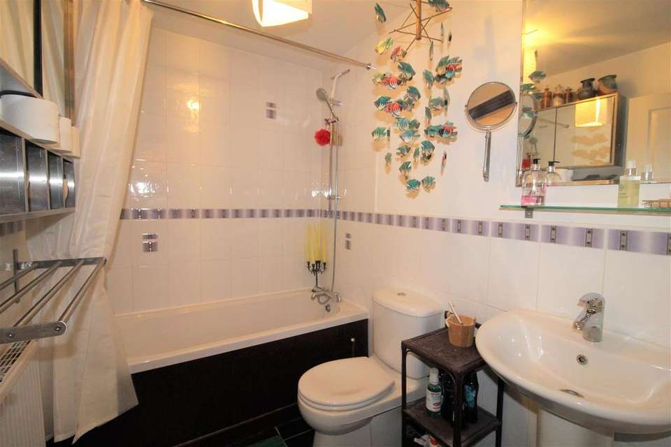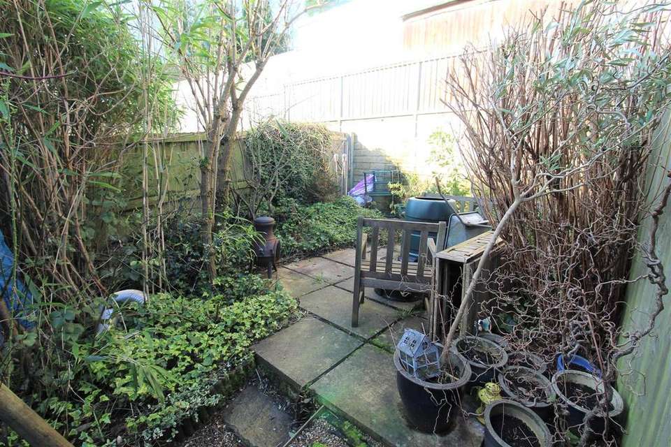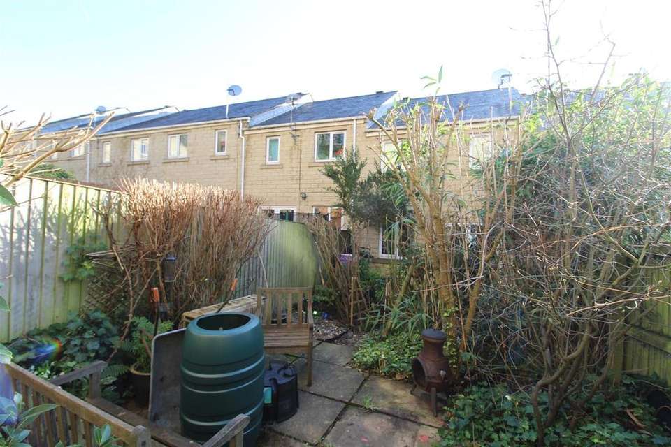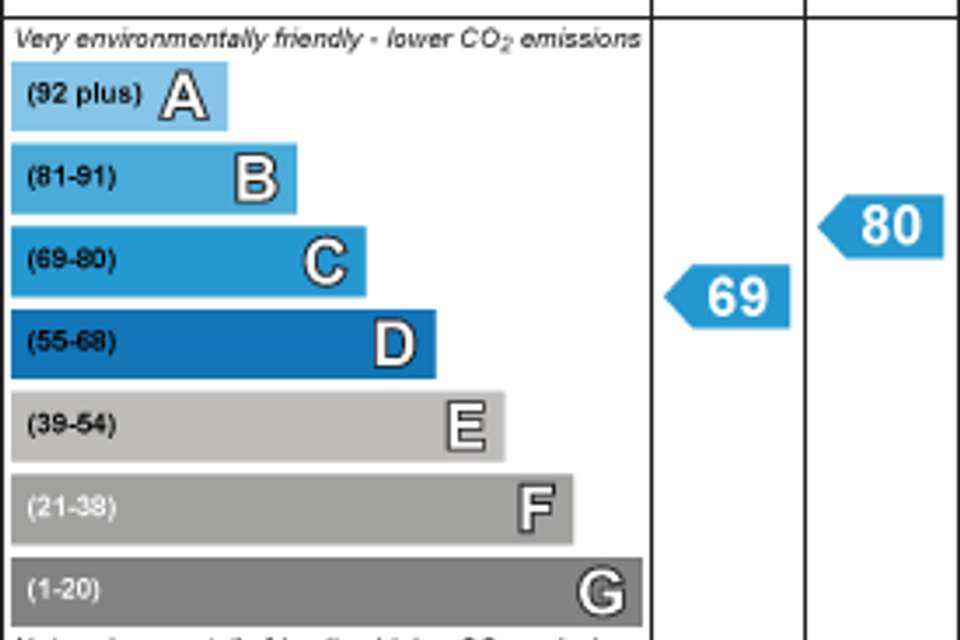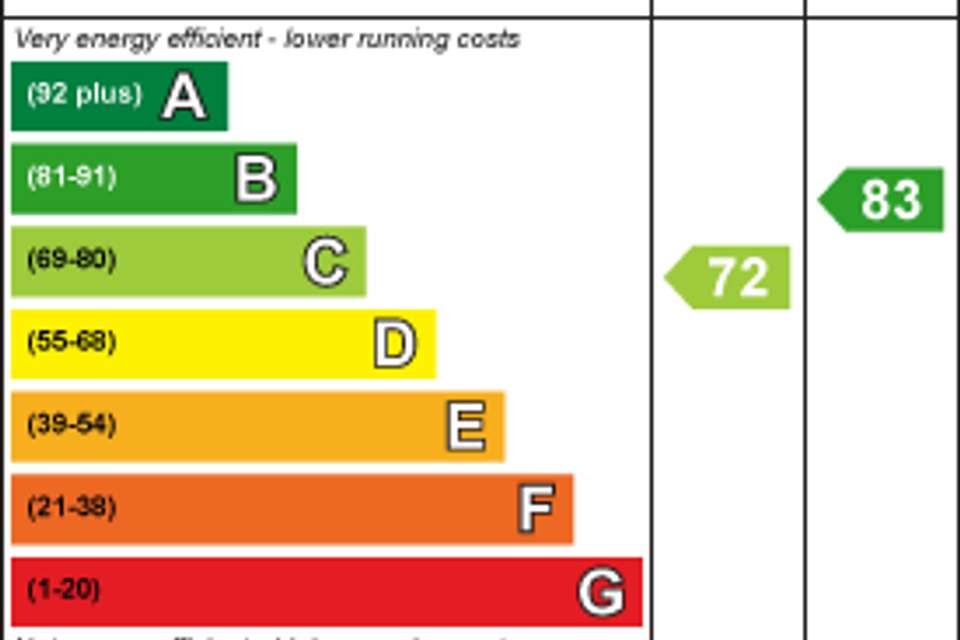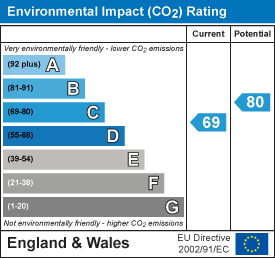3 bedroom town house for sale
Fairbanks, Sowerby Bridgeterraced house
bedrooms
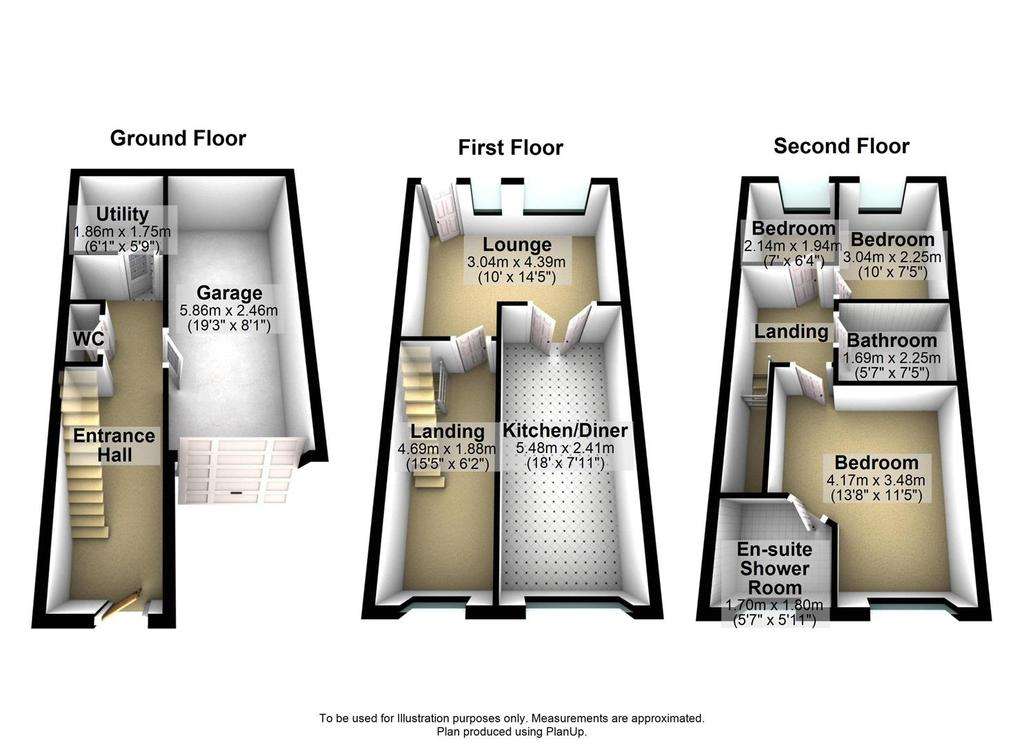
Property photos

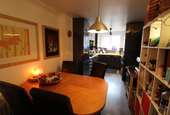
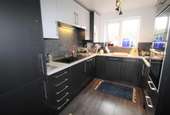

+14
Property description
Located in the heart of Sowerby Bridge is this modern THREE BEDROOM TOWNHOUSE only minutes walk away from the centre and all the amenities on offer. With off road parking, garage and a garden to the rear this will make a super family home.
Fairbanks is located in Sowerby Bridge, ideal for commuting down the Ryburn Valley or to Halifax. The local railway station in Sowerby Bridge provides commuter links to Leeds and Manchester for those working further afield. Sowerby Bridge has plenty of local shops, a post office, leisure centre with swimming pool and gym, plus a good range of cafe bars and restaurants. Ryburn Valley High School is only a short distance away and there is a TESCO superstore only 2 minutes drive away.
The accommodation, set over three floors, comprises of an entrance hallway, utility room, downstairs wc, living room with patio doors leading out to the garden at the rear, dining kitchen and three bedrooms including a master en suite and house bathroom. Outside you will find off road parking leading up to the garage and a pleasant garden with established plants, water feature and bushes creating a tranquil space to read during the summer months.
Please direct any enquiry you may have to our sales team who will be happy to assist.
Accommodation -
Entrance Hallway - Enter the property via the front door into the entrance hallway. Access side door into the garage. Central heating radiator.
Utility Room - 1.86 x 1.75 (6'1" x 5'8") - With plumbing and power for an automatic washing machine, space for a tumble dryer. Matching wall and base units with work surface and inset stainless steel sink with mixer tap. Tiled splash back and central heating radiator.
Downstairs Wc - With a sink and low flush wc. Central heating radiator.
First Floor -
Landing - 4.69 x 1.88 (15'4" x 6'2") - With double glazed window and central heating radiator.
Lounge - 3.04 x 4.39 (9'11" x 14'4") - Patio doors give access to the rear garden. Feature fireplace creating a focal point to the room. With double glazed window and central heating radiator.
Dining Kitchen - 5.48 x 2.41 (17'11" x 7'10") - Appointed to a high standard, the kitchen is made up of a range of attractive modern high gloss matching wall and base units with complementary work surfaces with tiled splash back. Inset composite one and a half bowl sink and chrome effect mixer tap. Integrated white goods include the oven, microwave oven with grill, fridge freezer and dishwasher. Wall mounted gas combination boiler. With double glazed window and central heating radiator. Space for a dining table and chairs and double doors lead into the lounge.
Second Floor -
Landing - Loft access.
Bedroom - 4.17 x 3.48 (13'8" x 11'5") - Currently used as a music studio by the current owner. With double glazed window and central heating radiator.
En Suite - 1.70 x 1.80 (5'6" x 5'10") - An attractive part tiled en suite bathroom comprising of a sink with pedestal, low flush wc and a shower cubicle with mixer shower and aqua board. Mirrored wall unit. With frosted double glazed window and central heating radiator.
Bedroom - 3.04 x 2.25 (9'11" x 7'4") - Fitted wall mounted cupboards. With double glazed window and central heating radiator.
Bedroom - 2.14 x 1.94 (7'0" x 6'4") - Currently used as a music room by the current owner. With double glazed window and central heating radiator.
House Bathroom - 1.69 x 2.25 (5'6" x 7'4") - A part tiled bathroom with a three piece white suite comprising of a sink with pedestal and wall mirror, low flush wc and a bath with shower over and fitted shower curtain. Central heating radiator.
Garage - 5.86 x 2.46 (19'2" x 8'0") - With power and lighting. Powered roller garage door with remote control for easy access.
External Details - Outside you will find off road parking leading up to the garage and a pleasant garden with established plants, water feature and bushes creating a tranquil space to read during the summer months.
Directions - Please use the postcode HX6 2AB for sat nav directions
Please Note - 1. MONEY LAUNDERING REGULATIONS: Intending purchasers will be asked to produce identification documentation at a later stage and we would ask for your co-operation in order that there will be no delay in agreeing the sale.
2. General: While we endeavour to make our sales particulars fair, accurate and reliable, they are only a general guide to the property and, accordingly, if there is any point which is of particular importance to you, please contact the office and we will be pleased to check the position for you, especially if you are contemplating travelling some distance to view the property.
3. Measurements: These approximate room sizes are only intended as general guidance. You must verify the dimensions carefully before ordering carpets or any built-in furniture.
4. Services: Please note we have not tested the services or any of the equipment or appliances in this property, accordingly we strongly advise prospective buyers to commission their own survey or service reports before finalising their offer to purchase.
5. THESE PARTICULARS ARE ISSUED IN GOOD FAITH BUT DO NOT CONSTITUTE REPRESENTATIONS OF FACT OR FORM PART OF ANY OFFER OR CONTRACT. THE MATTERS REFERRED TO IN THESE PARTICULARS SHOULD BE INDEPENDENTLY VERIFIED BY PROSPECTIVE BUYERS OR TENANTS. NEITHER PETER DAVID PROPERTIES NOR ANY OF ITS EMPLOYEES OR AGENTS HAS ANY AUTHORITY TO MAKE OR GIVE ANY REPRESENTATION OR WARRANTY WHATEVER IN RELATION TO THIS PROPERTY.
Fairbanks is located in Sowerby Bridge, ideal for commuting down the Ryburn Valley or to Halifax. The local railway station in Sowerby Bridge provides commuter links to Leeds and Manchester for those working further afield. Sowerby Bridge has plenty of local shops, a post office, leisure centre with swimming pool and gym, plus a good range of cafe bars and restaurants. Ryburn Valley High School is only a short distance away and there is a TESCO superstore only 2 minutes drive away.
The accommodation, set over three floors, comprises of an entrance hallway, utility room, downstairs wc, living room with patio doors leading out to the garden at the rear, dining kitchen and three bedrooms including a master en suite and house bathroom. Outside you will find off road parking leading up to the garage and a pleasant garden with established plants, water feature and bushes creating a tranquil space to read during the summer months.
Please direct any enquiry you may have to our sales team who will be happy to assist.
Accommodation -
Entrance Hallway - Enter the property via the front door into the entrance hallway. Access side door into the garage. Central heating radiator.
Utility Room - 1.86 x 1.75 (6'1" x 5'8") - With plumbing and power for an automatic washing machine, space for a tumble dryer. Matching wall and base units with work surface and inset stainless steel sink with mixer tap. Tiled splash back and central heating radiator.
Downstairs Wc - With a sink and low flush wc. Central heating radiator.
First Floor -
Landing - 4.69 x 1.88 (15'4" x 6'2") - With double glazed window and central heating radiator.
Lounge - 3.04 x 4.39 (9'11" x 14'4") - Patio doors give access to the rear garden. Feature fireplace creating a focal point to the room. With double glazed window and central heating radiator.
Dining Kitchen - 5.48 x 2.41 (17'11" x 7'10") - Appointed to a high standard, the kitchen is made up of a range of attractive modern high gloss matching wall and base units with complementary work surfaces with tiled splash back. Inset composite one and a half bowl sink and chrome effect mixer tap. Integrated white goods include the oven, microwave oven with grill, fridge freezer and dishwasher. Wall mounted gas combination boiler. With double glazed window and central heating radiator. Space for a dining table and chairs and double doors lead into the lounge.
Second Floor -
Landing - Loft access.
Bedroom - 4.17 x 3.48 (13'8" x 11'5") - Currently used as a music studio by the current owner. With double glazed window and central heating radiator.
En Suite - 1.70 x 1.80 (5'6" x 5'10") - An attractive part tiled en suite bathroom comprising of a sink with pedestal, low flush wc and a shower cubicle with mixer shower and aqua board. Mirrored wall unit. With frosted double glazed window and central heating radiator.
Bedroom - 3.04 x 2.25 (9'11" x 7'4") - Fitted wall mounted cupboards. With double glazed window and central heating radiator.
Bedroom - 2.14 x 1.94 (7'0" x 6'4") - Currently used as a music room by the current owner. With double glazed window and central heating radiator.
House Bathroom - 1.69 x 2.25 (5'6" x 7'4") - A part tiled bathroom with a three piece white suite comprising of a sink with pedestal and wall mirror, low flush wc and a bath with shower over and fitted shower curtain. Central heating radiator.
Garage - 5.86 x 2.46 (19'2" x 8'0") - With power and lighting. Powered roller garage door with remote control for easy access.
External Details - Outside you will find off road parking leading up to the garage and a pleasant garden with established plants, water feature and bushes creating a tranquil space to read during the summer months.
Directions - Please use the postcode HX6 2AB for sat nav directions
Please Note - 1. MONEY LAUNDERING REGULATIONS: Intending purchasers will be asked to produce identification documentation at a later stage and we would ask for your co-operation in order that there will be no delay in agreeing the sale.
2. General: While we endeavour to make our sales particulars fair, accurate and reliable, they are only a general guide to the property and, accordingly, if there is any point which is of particular importance to you, please contact the office and we will be pleased to check the position for you, especially if you are contemplating travelling some distance to view the property.
3. Measurements: These approximate room sizes are only intended as general guidance. You must verify the dimensions carefully before ordering carpets or any built-in furniture.
4. Services: Please note we have not tested the services or any of the equipment or appliances in this property, accordingly we strongly advise prospective buyers to commission their own survey or service reports before finalising their offer to purchase.
5. THESE PARTICULARS ARE ISSUED IN GOOD FAITH BUT DO NOT CONSTITUTE REPRESENTATIONS OF FACT OR FORM PART OF ANY OFFER OR CONTRACT. THE MATTERS REFERRED TO IN THESE PARTICULARS SHOULD BE INDEPENDENTLY VERIFIED BY PROSPECTIVE BUYERS OR TENANTS. NEITHER PETER DAVID PROPERTIES NOR ANY OF ITS EMPLOYEES OR AGENTS HAS ANY AUTHORITY TO MAKE OR GIVE ANY REPRESENTATION OR WARRANTY WHATEVER IN RELATION TO THIS PROPERTY.
Council tax
First listed
Over a month agoEnergy Performance Certificate
Fairbanks, Sowerby Bridge
Placebuzz mortgage repayment calculator
Monthly repayment
The Est. Mortgage is for a 25 years repayment mortgage based on a 10% deposit and a 5.5% annual interest. It is only intended as a guide. Make sure you obtain accurate figures from your lender before committing to any mortgage. Your home may be repossessed if you do not keep up repayments on a mortgage.
Fairbanks, Sowerby Bridge - Streetview
DISCLAIMER: Property descriptions and related information displayed on this page are marketing materials provided by Peter David Properties - Halifax. Placebuzz does not warrant or accept any responsibility for the accuracy or completeness of the property descriptions or related information provided here and they do not constitute property particulars. Please contact Peter David Properties - Halifax for full details and further information.





