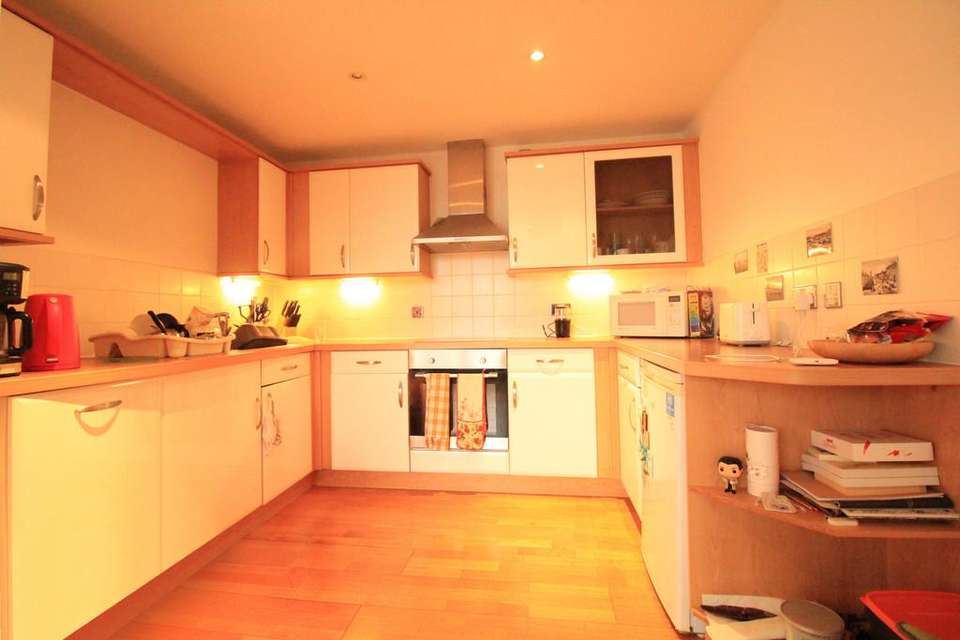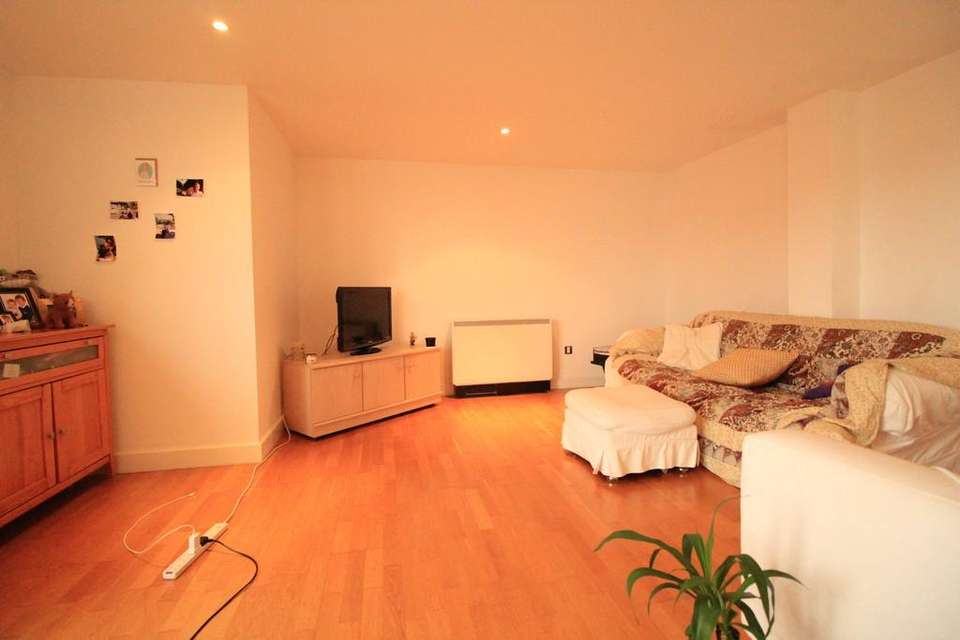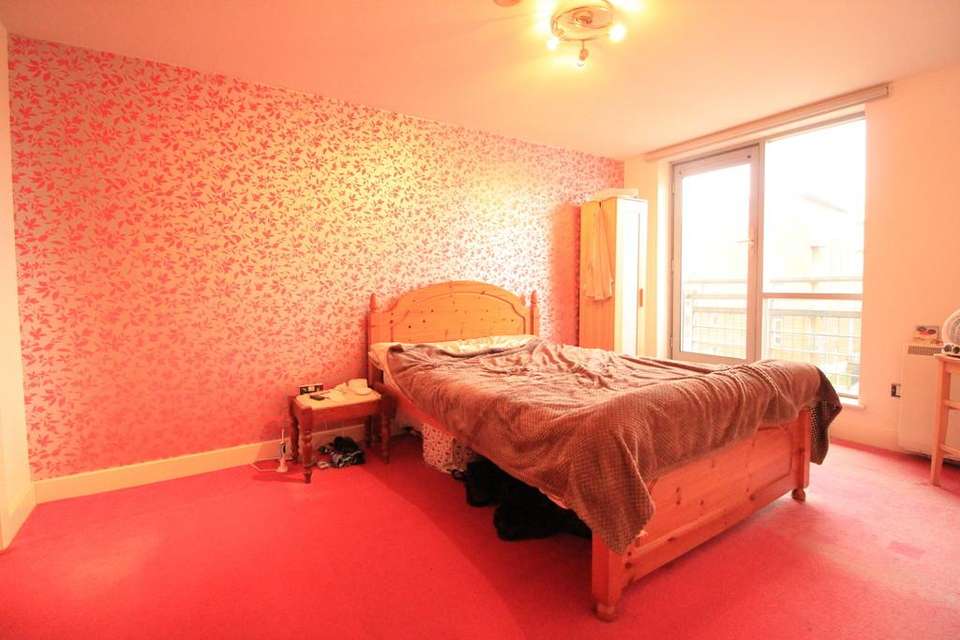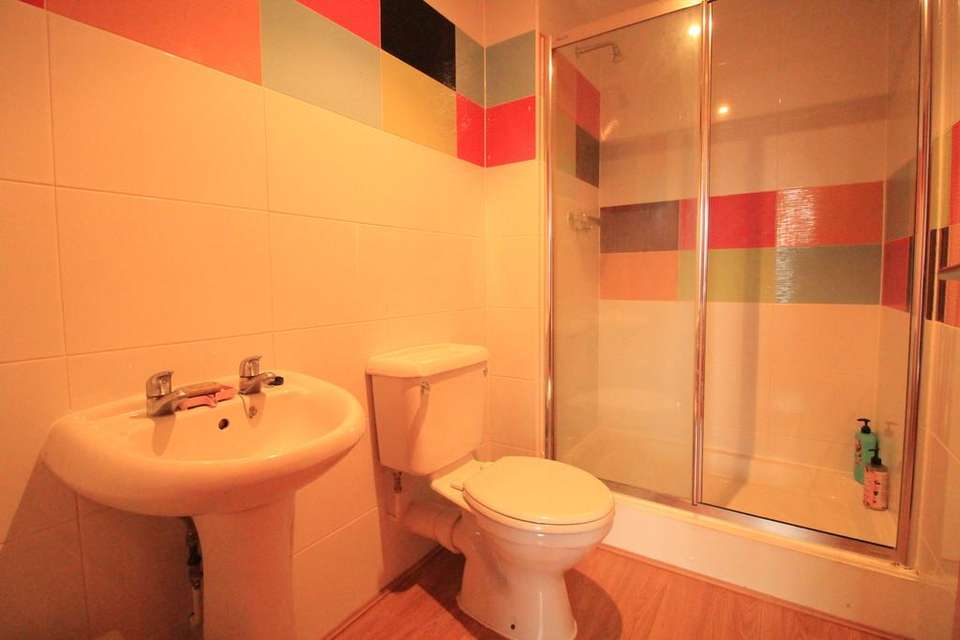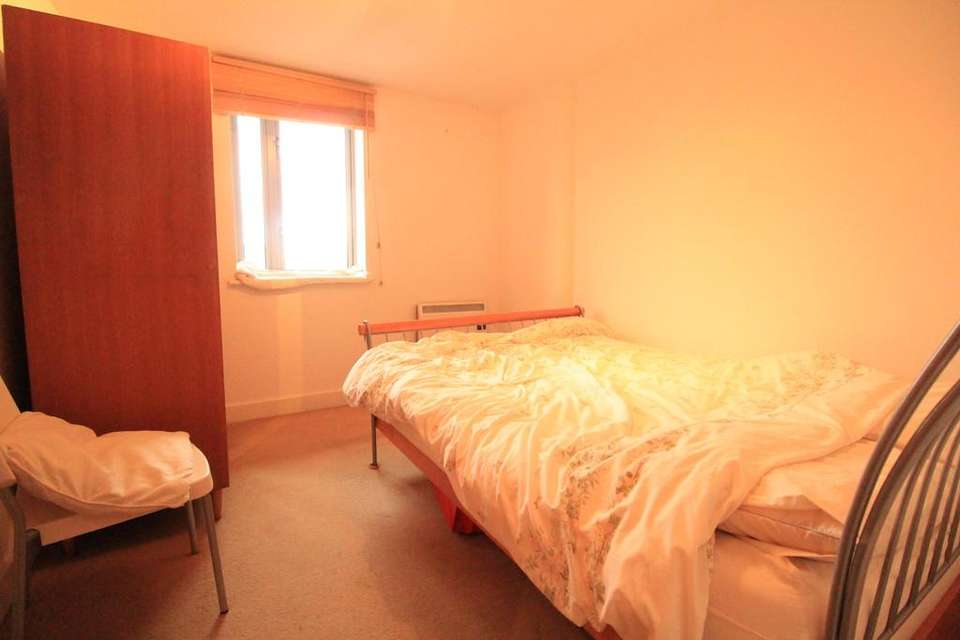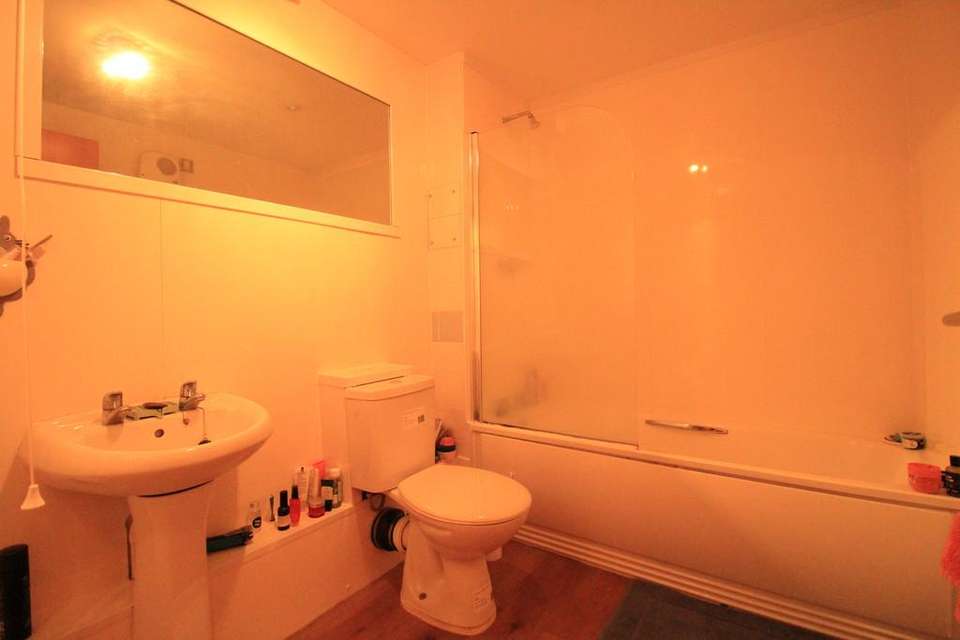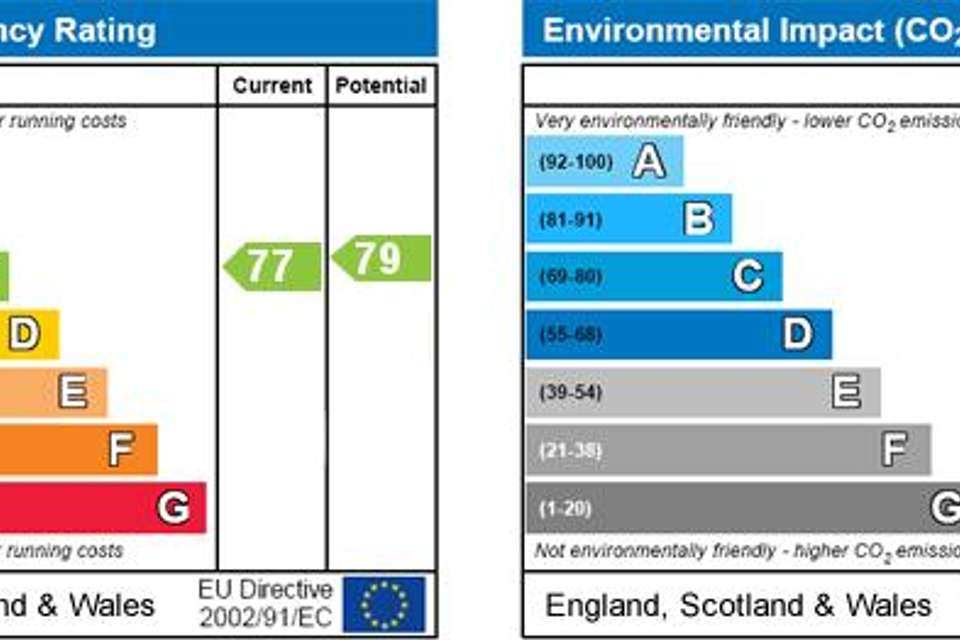3 bedroom penthouse apartment for sale
Ropewalk Court, Upper College Streetflat
bedrooms
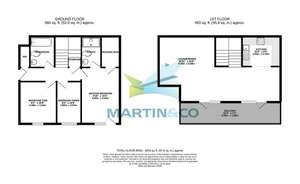
Property photos

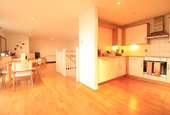
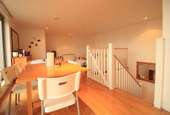
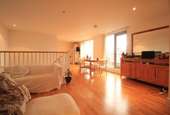
+7
Property description
Guide price £240,000 - £260,000. Situated on the edge of sought after Park Estate. NO UPWARD CHAIN. Previously let for £1,300PCM GENERATING A POTENTIAL 6.2% YIELD. Secure internal parking space, Three double bedrooms, two bathrooms, private balcony, walk-in wardrobe, real wood flooring, extensive open plan style.
ENTRANCE HALL 15' 10" x 3' 8" (4.83m x 1.12m) Accessed via an external door with solid wood flooring, storage and under stairs cupboard, intercom system, fitted ceiling spotlights, stairs rising to the upper floor and access to all three bedrooms and the bathroom.
LOUNGE/DINER 30' 11" x 16' 8" (9.42m x 5.08m) Open plan to the kitchen this bright and spacious room has two double glazed windows and doors leading out to the private terrace. There is solid wood flooring, TV aerial and phone points, two electric storage heaters and fitted ceiling spotlights.
KITCHEN 10' 00" x 8' 00" (3.05m x 2.44m) Open plan to the dining area with a range of fitted wall and base units with a squared edge worktop over incorporating a stainless steel sink and drainer, splash back tiling, integrated electric oven, hob and extractor over, dishwasher, integrated fridge/ freezer, washing machine plumbing, sold wood flooring, fitted ceiling spotlights and under cupboard down lighters.
MASTER BEDROOM 14' 3" x 9' 10" (4.34m x 3m) With a Juliet Balcony, fitted carpet, electric storage heater, ceiling light, walk in wardrobe and en-suite shower room.
WALK IN WARDROBE 7' 10" x 4' 9" (2.39m x 1.45m) With fitted carpet and ceiling light. Fitted clothing rail and storage shelf.
EN-SUITE With a double wide shower with a mains fitted shower, low flush w.c., pedestal wash hand basin, wood effect laminate flooring and fitted ceiling spotlights.
BEDROOM TWO 10' 8" x 9' 5" (3.25m x 2.87m) With a double glazed window, fitted carpet, wall mounted electric heater and ceiling light.
BEDROOM THREE 10' 8" x 6' 2" (3.25m x 1.88m) With a double glazed window, fitted carpet, wall mounted electric heater and ceiling light.
BATHROOM With a fitted suite comprising of a bath with a mains fitted shower over, low flush w.c, pedestal wash hand basin, wood effect laminate flooring, heated towel rail and fitted ceiling spotlights.
EXTERNAL The property offers a private terrace with views over the inner courtyard and communal gardens. There is also an allocated, secure gated parking space.
OTHER INFORMATION Service Charge £2000.00
Leasehold 978 years
ENTRANCE HALL 15' 10" x 3' 8" (4.83m x 1.12m) Accessed via an external door with solid wood flooring, storage and under stairs cupboard, intercom system, fitted ceiling spotlights, stairs rising to the upper floor and access to all three bedrooms and the bathroom.
LOUNGE/DINER 30' 11" x 16' 8" (9.42m x 5.08m) Open plan to the kitchen this bright and spacious room has two double glazed windows and doors leading out to the private terrace. There is solid wood flooring, TV aerial and phone points, two electric storage heaters and fitted ceiling spotlights.
KITCHEN 10' 00" x 8' 00" (3.05m x 2.44m) Open plan to the dining area with a range of fitted wall and base units with a squared edge worktop over incorporating a stainless steel sink and drainer, splash back tiling, integrated electric oven, hob and extractor over, dishwasher, integrated fridge/ freezer, washing machine plumbing, sold wood flooring, fitted ceiling spotlights and under cupboard down lighters.
MASTER BEDROOM 14' 3" x 9' 10" (4.34m x 3m) With a Juliet Balcony, fitted carpet, electric storage heater, ceiling light, walk in wardrobe and en-suite shower room.
WALK IN WARDROBE 7' 10" x 4' 9" (2.39m x 1.45m) With fitted carpet and ceiling light. Fitted clothing rail and storage shelf.
EN-SUITE With a double wide shower with a mains fitted shower, low flush w.c., pedestal wash hand basin, wood effect laminate flooring and fitted ceiling spotlights.
BEDROOM TWO 10' 8" x 9' 5" (3.25m x 2.87m) With a double glazed window, fitted carpet, wall mounted electric heater and ceiling light.
BEDROOM THREE 10' 8" x 6' 2" (3.25m x 1.88m) With a double glazed window, fitted carpet, wall mounted electric heater and ceiling light.
BATHROOM With a fitted suite comprising of a bath with a mains fitted shower over, low flush w.c, pedestal wash hand basin, wood effect laminate flooring, heated towel rail and fitted ceiling spotlights.
EXTERNAL The property offers a private terrace with views over the inner courtyard and communal gardens. There is also an allocated, secure gated parking space.
OTHER INFORMATION Service Charge £2000.00
Leasehold 978 years
Council tax
First listed
Over a month agoEnergy Performance Certificate
Ropewalk Court, Upper College Street
Placebuzz mortgage repayment calculator
Monthly repayment
The Est. Mortgage is for a 25 years repayment mortgage based on a 10% deposit and a 5.5% annual interest. It is only intended as a guide. Make sure you obtain accurate figures from your lender before committing to any mortgage. Your home may be repossessed if you do not keep up repayments on a mortgage.
Ropewalk Court, Upper College Street - Streetview
DISCLAIMER: Property descriptions and related information displayed on this page are marketing materials provided by Martin & Co - Nottingham. Placebuzz does not warrant or accept any responsibility for the accuracy or completeness of the property descriptions or related information provided here and they do not constitute property particulars. Please contact Martin & Co - Nottingham for full details and further information.





