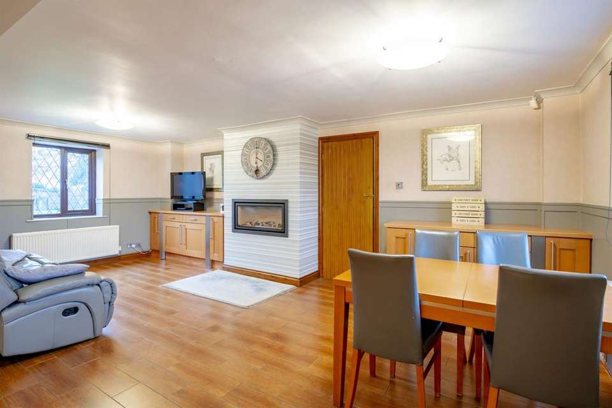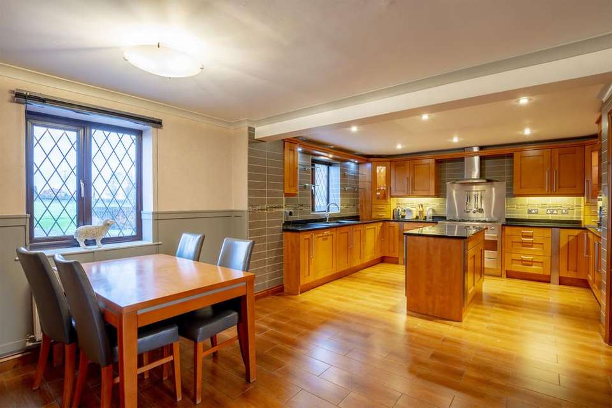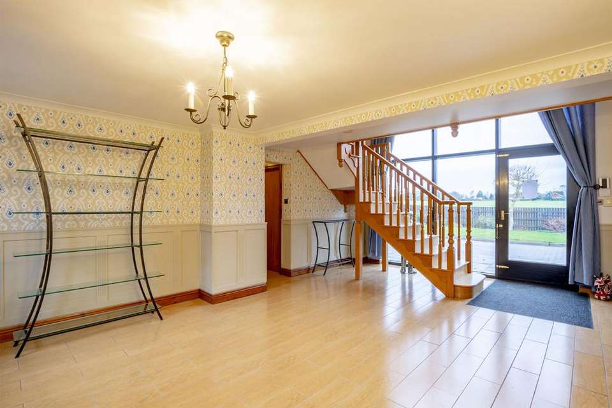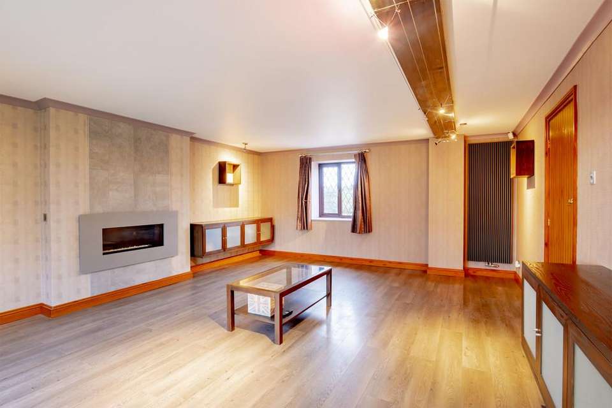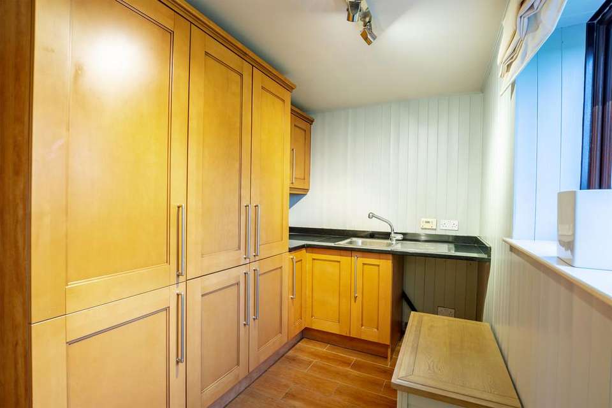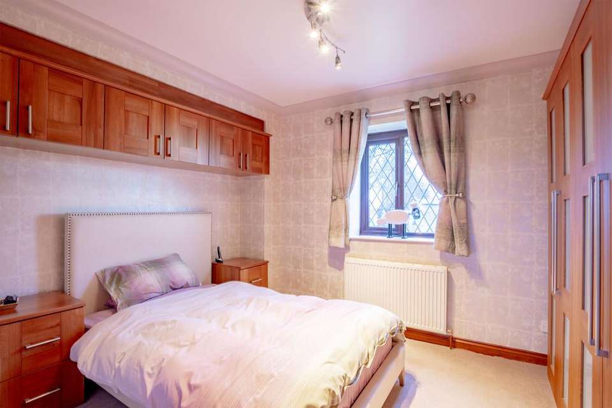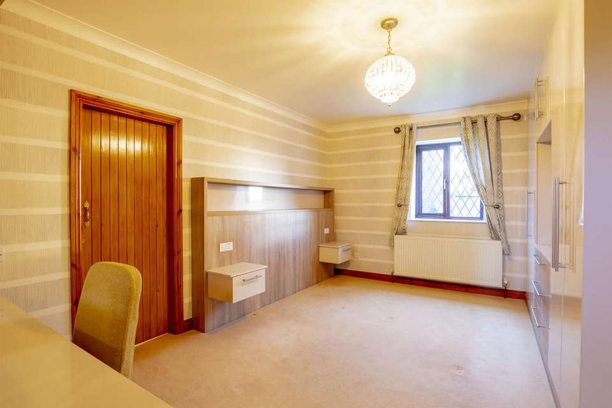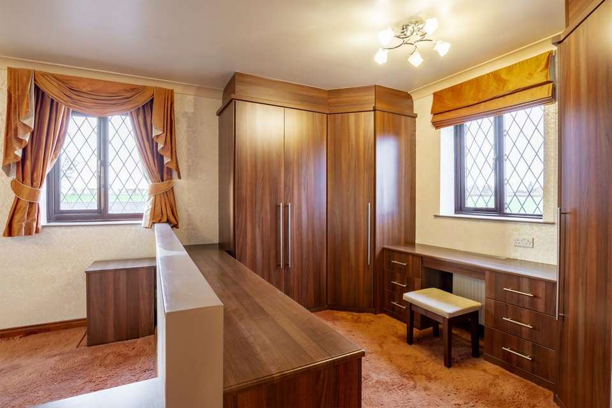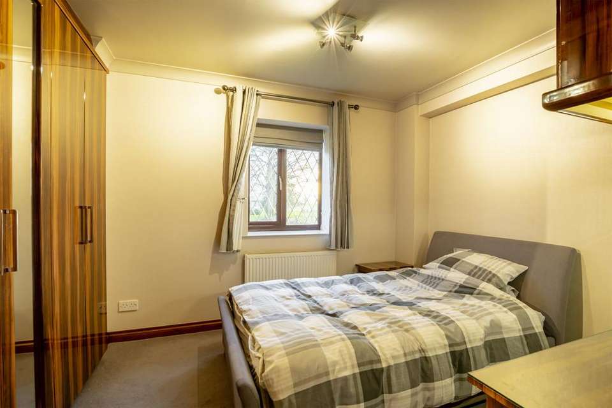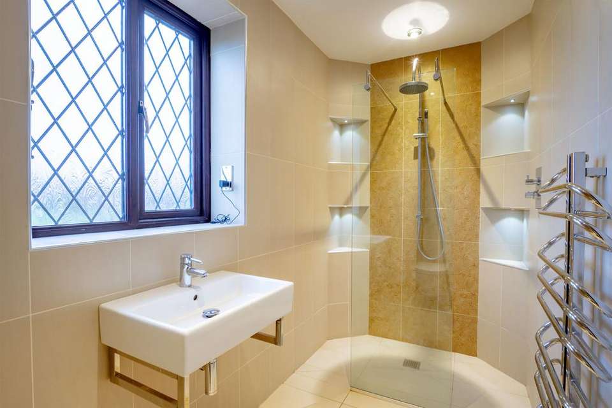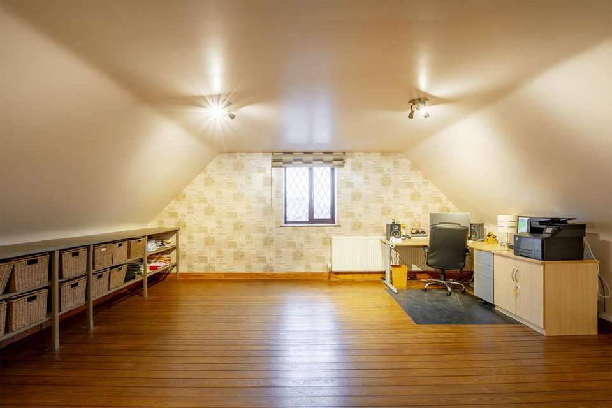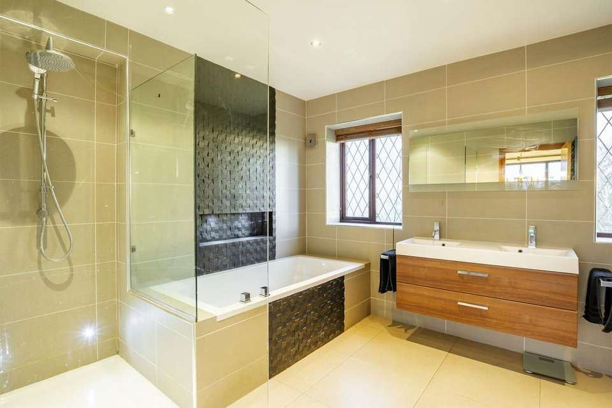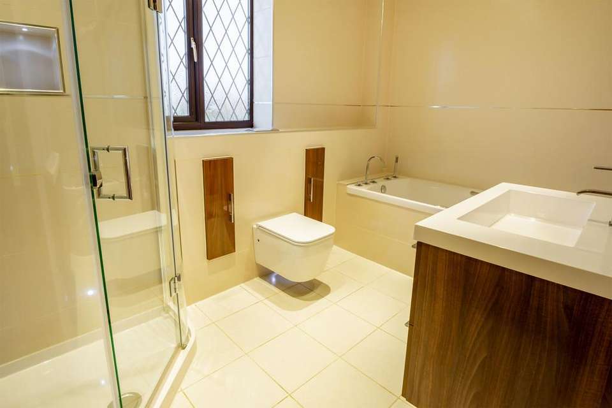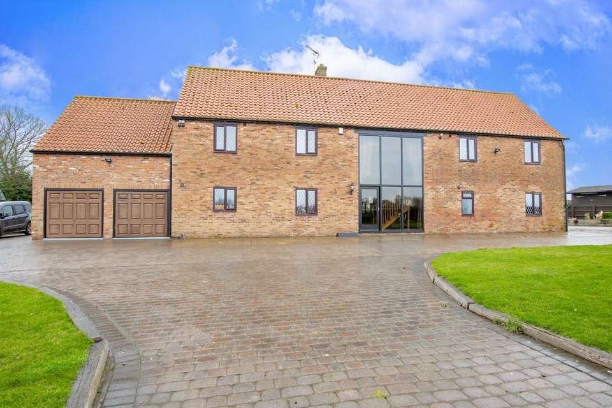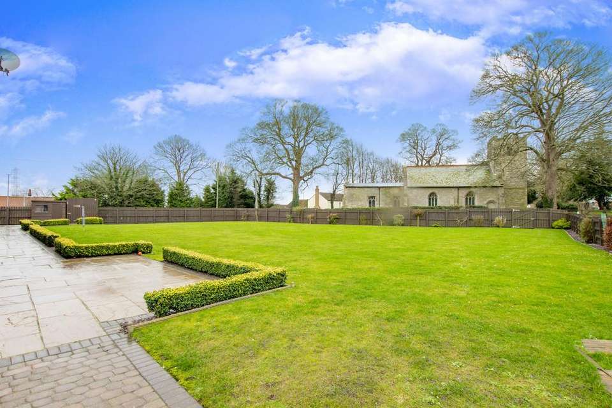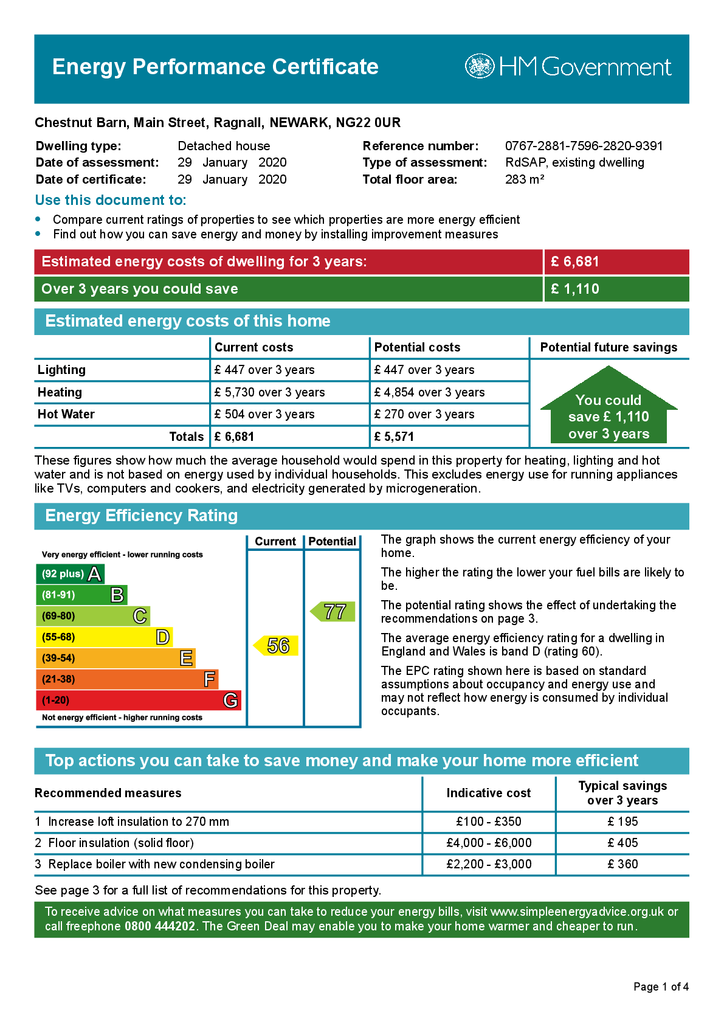5 bedroom barn conversion for sale
Main Street, Ragnall, Newarkhouse
bedrooms
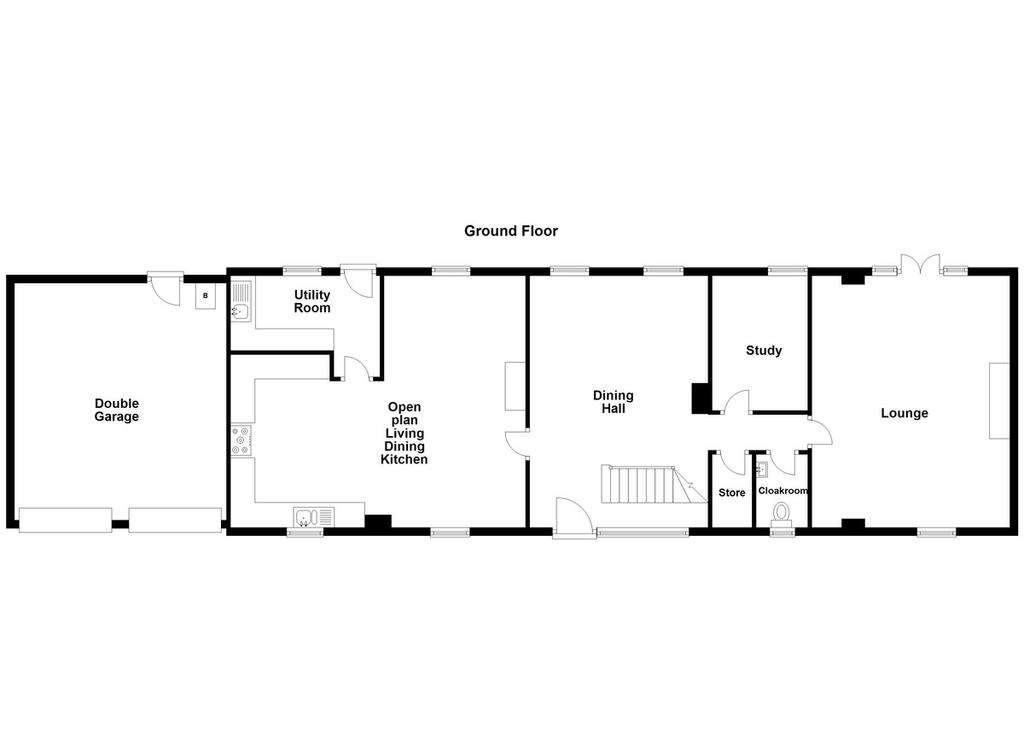
Property photos

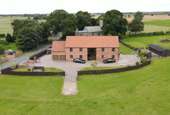
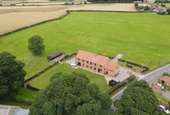
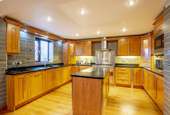
+16
Property description
CHESTNUT BARN, MAIN STREET, RAGNALL, NEWARK, NOTTINGHAMSHIRE, NG22 0UR
DESCRIPTION
Chestnut Barn is a generous family home delivering a fine combination of contemporary versatile family living space with south facing rear garden, directly adjacent paddock land and stabling. In all the property extends to approximately 5.50 acres (subject to measured site survey).
The property has been lovingly enhanced by the current vendors to reflect a modern contemporary lifestyle utilizing a good specification of design and fittings throughout.
Accommodation commences with an atmospheric dining hall with elegant oak staircase ascending to galleried landing and full two storey height glazing to the front. The generous lounge has direct garden access and a wall mounted contemporary gas fire. A separate study is provided with integrated range of office furniture. The living dining kitchen hosts an excellent range of Cherry Wood style units with solid granite work surfaces, coordinating central island, an array of integrated appliances and ample living and relaxed dining space. A well appointed utility room and cloakroom with wc complete the ground floor. At first floor level all bedrooms feature comprehensive in-built furniture. There are both master and guest suites which are luxuriously appointed. The guest suite includes an adjacent room perfect for use as studio, games room, teenage den, sitting room etc. The house bathroom is of comparable presentation boasting substantial double ended bath and generous 1600 frameless showering enclosure.
The external grounds are a particular feature of this property with beautifully landscaped gardens featuring extensive paths and patios, electric gated driveway and secondary off road parking/manoeuvring space adjacent to the attached double garage.
For those of an equestrian or livestock persuasion there is immediately adjacent paddock land and a fine timber stable block with two loose boxes and barn having enclosed front apron.
The specification of the property includes oil fired central heating, LPG contemporary gas fires, a comprehensive alarm and security system including cctv.
LOCATION
The property nestles within the modest hamlet of Ragnall lying on the south side of the A57. This means the property is connected to an excellent road network with the A1 lying to the west from which the wider motorway network is available. Both Retford and Newark have direct rail services into London Kings Cross (from Retford approx. 1hr 30 mins). Air travel is convenient via international airports of Doncaster Sheffield and Nottingham East Midlands. The cathedral city of Lincoln lies within comfortable driving distance over the River Trent. Leisure amenities and educational facilities (both state and independent) are well catered for.
DIRECTIONS
Leave the A1 at Markham Moor taking the A57 signposted Lincoln. After passing through Darlton take the next right into Ragnall sweeping down into the hamlet and Chestnut Barn will be on the right hand side.
ACCOMMODATION
DINING HALL 21'2" x 14'5" (6.46m x 4.39m) an atmospheric entrance to the property with substantial feature oak staircase ascending to galleried landing over. Two storey height glazing to front elevation, rear aspect windows, coving, wainscot panelling, attractive tiled flooring, traditional finned radiators.
INNER HALL with walk in cloaks cupboard.
CLOAKROOM contemporary fitments of wall hung wc with concealed cistern, vanity wash hand basin, fully tiled to coordinate, chrome towel warmer.
LOUNGE 20'3" x 16'0" (6.17m x 4.86m) dual aspect including double doors opening to rear patio terrace and garden. Contemporary wall mounted LPG living flame gas fire to chimney breast, coving, substantial contemporary vertical radiators.
STUDY 10'7" x 8'0" (3.23m x 2.43m) fully fitted with range of office furniture including knee hole desk unit, drawers and book shelving, rear aspect window, coving, radiator.
OPEN PLAN LIVING DINING KITCHEN 23'9" x 21'1" (7.24m x 6.42m) l-shaped, maximum dimensions quoted. A comprehensive range of Cherry Wood style units to wall and floor level, base cupboards surmounted by solid granite worktops, coordinating central island with base cupboard and feature pull out drawers. Corniced wall Contrasting contemporary grey tiled splashbacks over solid granite upstands. Range of integrated appliances including Tecnic dual fuel cooking range with brushed steel splashback and glazed canopied extractor over. AEG integrated coffee maker and microwave. Siemens dishwasher, two integral fridges. Ample living and dining area with coordinating range of fitted cupboards, living flame LPG gas fire wall mounted to chimney breast, contemporary Wainscot panelling, dual aspect, radiator.
UTILITY ROOM 11'10" x 6'6" to 8'8" (3.62m x 1.98m to 2.65m) further comprehensive Cherry Wood cupboards, granite worktop and upstand, sink unit, plumbing for washing machine, integrated freezer, attractive tiled flooring, colour washed panelled walls, stable type rear entrance door, radiator.
FIRST FLOOR
GALLERIED LANDING with oak balustrade over dining hall and affording fine views through the two storey glazed height window over the principle paddock area. Traditional finned style radiator, access hatch to roof void with loft ladder, linen cupboard.
MASTER BEDROOM SUITE
ENTRANCE WALKWAY
BEDROOM ONE 20'10" x 12'5" (6.36m x 3.79m) overall dimensions including fine dressing area substantially appointed with a range of Chestnut style fitted furniture delivering wardrobes, knee hole vanity unit, drawers and peninsular divide to the sleeping area where there are additional complimenting bedside cabinets and storage. Triple aspect room, coving, radiators.
EN SUITE BATHROOM luxuriously appointed with generous panelled bath with integral shower handset, separate showering enclosure with accent lighting, illuminated niche and overhead deluge rainfall shower with additional handset. Wall hung contemporary basin with storage, wall hung wc with concealed cistern. Elegantly tiled in natural tones to compliment, chrome towel warmer.
GUEST BEDROOM SUITE/POTENTIAL ANNEXE
ENTRANCE WALKWAY
BEDROOM TWO 15'5" x 11'6" (4.70m x 3.51m) with range of contemporary fitted furniture providing wardrobes, kneehole vanity unit, drawers, top level storage with accent lighting, rear aspect window, coving, radiator, off to
EN SUITE SHOWER ROOM luxuriously appointed with frameless walk in shower area having glazed screen, overhead deluge shower and additional handset, wall hung basin, wc with concealed cistern, tiled in natural tones to coordinate, feature chrome towel warmer.
STUDIO/GAMES/TEENAGE DEN 19'2" x 16'8" (5.85m x 5.09m) with part vaulted ceiling, exposed floor boarding, side aspect window, radiator
BEDROOM THREE 10'5" x 9'9" (3.19m x 2.96m) dimensions exclude comprehensive range of fitted wardrobes to one wall with matching furniture of kneehole vanity unit and eye level storage/display unit. Rear aspect window, coving, radiator.
BEDROOM FOUR 10'0" x 9'8" (3.06m x 2.95m) measured to front of contemporary in built wardrobes and matching top level storage, rear aspect window, coving, radiator.
BEDROOM FIVE 12'1" x 6'10" (3.69m x 2.08m) in built furniture of kneehole vanity unit, top level storage, front aspect window, coving, radiator.
HOUSE BATHROOM generously proportioned and luxuriously appointed with fine contemporary suite of substantial double ended bath, walk in frameless 1600 showering area with low level accent lighting, overhead deluge rainfall shower and additional handset, wall hung wc wall mounted storage unit to coordinate, towel warmer.
OUTSIDE
The property enjoys a central location in the hamlet of Ragnall amidst excellent grounds offering a fine combination of vehicular distribution, formal gardens, amenity areas and paddock, in all extending to 5.50 acres or thereabouts, subject to measured site survey.
An electric gated driveway sweeps off Main Street, this is block paved and provides ample vehicular parking and manoeuvring, the driveway spurs off to the principle paddock and also leads to the attached DOUBLE GARAGE with further parking and vehicular access to the rear. The driveway continues onto the stable facilities.
Formal gardens exist to front, side and rear, well planned and landscaped with a variety of lawned areas, stocked shrub beds, Indian sandstone patio and pathway sweeping all around the property. The south facing principle garden is laid to lawn with box hedging to the adjacent paths and patios. There is a timber garden store and well screened oil tank and LPG bottle store.
DOUBLE GARAGE 20'5" x 17'1" (6.23m x 5.21m) well presented and freshly decorated to walls, floor and ceiling, two electrically operated up and over doors, rear personal door, oil fired central heating boiler, light, power.
PADDOCK AND STABLING the principle paddock area lies in front of the property on the northern side and sweeps round to the side western area. Nestled within one corner and readily accessible from the house is the STABLE BLOCK featuring two loose boxes and barn with an Indian sandstone front apron enclosed by post and rail fencing with gated access to either side directly to the paddocks. The stable block has lighting.
AGENTS NOTE: The adjacent former Church of St Leonard's is owned by the seller and is available for sale by separate negotiation. This has planning permission for private use for sporting and social activities, it may be suitable for other non residential uses, subject to planning permission.
GENERAL REMARKS & STIPULATIONS
Tenure and Possession: The Property is freehold and vacant possession will be given upon completion.
Council Tax: We are advised by Bassetlaw District Council that this property is in Band F.
Services: Please note we have not tested the services or any of the equipment or appliances in this property, accordingly we strongly advise prospective buyers to commission their own survey or service reports before finalizing their offer to purchase.
Floorplans: The floorplans within these particulars are for identification purposes only, they are representational and are not to scale. Accuracy and proportions should be checked by prospective purchasers at the property.
Hours of Business: Monday to Friday 9am - 5.30pm, Saturday 9am – 1pm.
Viewing: Please contact the Retford office on[use Contact Agent Button].
Free Valuation: We would be happy to provide you with a free market appraisal of your own property should you wish to sell. Further information can be obtained from Brown & Co, Retford -[use Contact Agent Button].
Agents Note: In accordance with the most recent Anti Money Laundering Legislation, buyers will be required to provide proof of identity and address to the selling agent once an offer has been submitted and accepted (subject to contract) prior to solicitors being instructed.
Financial Services: In order to ensure your move runs as smoothly as possible we can introduce you to Fiducia Comprehensive Financial Planning who offer a financial services team who specialize in residential and commercial property finance. Their expertise combined with the latest technology makes them best placed to advise on all your mortgage and insurance needs to ensure you get the right financial package for your new home.
Your home may be repossessed if you do not keep up repayments on your mortgage.
Surveys: We naturally hope that you purchase your next home through Brown & Co, but if you find a suitable property through another agent, our team of experienced Chartered Surveyors led locally by Jeremy Baguley MRICS are able to carry out all types of survey work, including Valuations, RICS Homebuyers Reports and Building Surveys. For more information on our services please contact our Survey Team on[use Contact Agent Button]
Agents Note: Interested parties are asked to note in addition to owning the church, the seller also owns the paddock land immediately to the north of that which is to be sold. This paddock land has planning permission for the erection of two houses. Chestnut Barn will be sold with a covenant to the effect that the buyer will not object to the seller's pursuit of planning on the adjacent church and paddock.
These particulars were prepared in February 2020.
DESCRIPTION
Chestnut Barn is a generous family home delivering a fine combination of contemporary versatile family living space with south facing rear garden, directly adjacent paddock land and stabling. In all the property extends to approximately 5.50 acres (subject to measured site survey).
The property has been lovingly enhanced by the current vendors to reflect a modern contemporary lifestyle utilizing a good specification of design and fittings throughout.
Accommodation commences with an atmospheric dining hall with elegant oak staircase ascending to galleried landing and full two storey height glazing to the front. The generous lounge has direct garden access and a wall mounted contemporary gas fire. A separate study is provided with integrated range of office furniture. The living dining kitchen hosts an excellent range of Cherry Wood style units with solid granite work surfaces, coordinating central island, an array of integrated appliances and ample living and relaxed dining space. A well appointed utility room and cloakroom with wc complete the ground floor. At first floor level all bedrooms feature comprehensive in-built furniture. There are both master and guest suites which are luxuriously appointed. The guest suite includes an adjacent room perfect for use as studio, games room, teenage den, sitting room etc. The house bathroom is of comparable presentation boasting substantial double ended bath and generous 1600 frameless showering enclosure.
The external grounds are a particular feature of this property with beautifully landscaped gardens featuring extensive paths and patios, electric gated driveway and secondary off road parking/manoeuvring space adjacent to the attached double garage.
For those of an equestrian or livestock persuasion there is immediately adjacent paddock land and a fine timber stable block with two loose boxes and barn having enclosed front apron.
The specification of the property includes oil fired central heating, LPG contemporary gas fires, a comprehensive alarm and security system including cctv.
LOCATION
The property nestles within the modest hamlet of Ragnall lying on the south side of the A57. This means the property is connected to an excellent road network with the A1 lying to the west from which the wider motorway network is available. Both Retford and Newark have direct rail services into London Kings Cross (from Retford approx. 1hr 30 mins). Air travel is convenient via international airports of Doncaster Sheffield and Nottingham East Midlands. The cathedral city of Lincoln lies within comfortable driving distance over the River Trent. Leisure amenities and educational facilities (both state and independent) are well catered for.
DIRECTIONS
Leave the A1 at Markham Moor taking the A57 signposted Lincoln. After passing through Darlton take the next right into Ragnall sweeping down into the hamlet and Chestnut Barn will be on the right hand side.
ACCOMMODATION
DINING HALL 21'2" x 14'5" (6.46m x 4.39m) an atmospheric entrance to the property with substantial feature oak staircase ascending to galleried landing over. Two storey height glazing to front elevation, rear aspect windows, coving, wainscot panelling, attractive tiled flooring, traditional finned radiators.
INNER HALL with walk in cloaks cupboard.
CLOAKROOM contemporary fitments of wall hung wc with concealed cistern, vanity wash hand basin, fully tiled to coordinate, chrome towel warmer.
LOUNGE 20'3" x 16'0" (6.17m x 4.86m) dual aspect including double doors opening to rear patio terrace and garden. Contemporary wall mounted LPG living flame gas fire to chimney breast, coving, substantial contemporary vertical radiators.
STUDY 10'7" x 8'0" (3.23m x 2.43m) fully fitted with range of office furniture including knee hole desk unit, drawers and book shelving, rear aspect window, coving, radiator.
OPEN PLAN LIVING DINING KITCHEN 23'9" x 21'1" (7.24m x 6.42m) l-shaped, maximum dimensions quoted. A comprehensive range of Cherry Wood style units to wall and floor level, base cupboards surmounted by solid granite worktops, coordinating central island with base cupboard and feature pull out drawers. Corniced wall Contrasting contemporary grey tiled splashbacks over solid granite upstands. Range of integrated appliances including Tecnic dual fuel cooking range with brushed steel splashback and glazed canopied extractor over. AEG integrated coffee maker and microwave. Siemens dishwasher, two integral fridges. Ample living and dining area with coordinating range of fitted cupboards, living flame LPG gas fire wall mounted to chimney breast, contemporary Wainscot panelling, dual aspect, radiator.
UTILITY ROOM 11'10" x 6'6" to 8'8" (3.62m x 1.98m to 2.65m) further comprehensive Cherry Wood cupboards, granite worktop and upstand, sink unit, plumbing for washing machine, integrated freezer, attractive tiled flooring, colour washed panelled walls, stable type rear entrance door, radiator.
FIRST FLOOR
GALLERIED LANDING with oak balustrade over dining hall and affording fine views through the two storey glazed height window over the principle paddock area. Traditional finned style radiator, access hatch to roof void with loft ladder, linen cupboard.
MASTER BEDROOM SUITE
ENTRANCE WALKWAY
BEDROOM ONE 20'10" x 12'5" (6.36m x 3.79m) overall dimensions including fine dressing area substantially appointed with a range of Chestnut style fitted furniture delivering wardrobes, knee hole vanity unit, drawers and peninsular divide to the sleeping area where there are additional complimenting bedside cabinets and storage. Triple aspect room, coving, radiators.
EN SUITE BATHROOM luxuriously appointed with generous panelled bath with integral shower handset, separate showering enclosure with accent lighting, illuminated niche and overhead deluge rainfall shower with additional handset. Wall hung contemporary basin with storage, wall hung wc with concealed cistern. Elegantly tiled in natural tones to compliment, chrome towel warmer.
GUEST BEDROOM SUITE/POTENTIAL ANNEXE
ENTRANCE WALKWAY
BEDROOM TWO 15'5" x 11'6" (4.70m x 3.51m) with range of contemporary fitted furniture providing wardrobes, kneehole vanity unit, drawers, top level storage with accent lighting, rear aspect window, coving, radiator, off to
EN SUITE SHOWER ROOM luxuriously appointed with frameless walk in shower area having glazed screen, overhead deluge shower and additional handset, wall hung basin, wc with concealed cistern, tiled in natural tones to coordinate, feature chrome towel warmer.
STUDIO/GAMES/TEENAGE DEN 19'2" x 16'8" (5.85m x 5.09m) with part vaulted ceiling, exposed floor boarding, side aspect window, radiator
BEDROOM THREE 10'5" x 9'9" (3.19m x 2.96m) dimensions exclude comprehensive range of fitted wardrobes to one wall with matching furniture of kneehole vanity unit and eye level storage/display unit. Rear aspect window, coving, radiator.
BEDROOM FOUR 10'0" x 9'8" (3.06m x 2.95m) measured to front of contemporary in built wardrobes and matching top level storage, rear aspect window, coving, radiator.
BEDROOM FIVE 12'1" x 6'10" (3.69m x 2.08m) in built furniture of kneehole vanity unit, top level storage, front aspect window, coving, radiator.
HOUSE BATHROOM generously proportioned and luxuriously appointed with fine contemporary suite of substantial double ended bath, walk in frameless 1600 showering area with low level accent lighting, overhead deluge rainfall shower and additional handset, wall hung wc wall mounted storage unit to coordinate, towel warmer.
OUTSIDE
The property enjoys a central location in the hamlet of Ragnall amidst excellent grounds offering a fine combination of vehicular distribution, formal gardens, amenity areas and paddock, in all extending to 5.50 acres or thereabouts, subject to measured site survey.
An electric gated driveway sweeps off Main Street, this is block paved and provides ample vehicular parking and manoeuvring, the driveway spurs off to the principle paddock and also leads to the attached DOUBLE GARAGE with further parking and vehicular access to the rear. The driveway continues onto the stable facilities.
Formal gardens exist to front, side and rear, well planned and landscaped with a variety of lawned areas, stocked shrub beds, Indian sandstone patio and pathway sweeping all around the property. The south facing principle garden is laid to lawn with box hedging to the adjacent paths and patios. There is a timber garden store and well screened oil tank and LPG bottle store.
DOUBLE GARAGE 20'5" x 17'1" (6.23m x 5.21m) well presented and freshly decorated to walls, floor and ceiling, two electrically operated up and over doors, rear personal door, oil fired central heating boiler, light, power.
PADDOCK AND STABLING the principle paddock area lies in front of the property on the northern side and sweeps round to the side western area. Nestled within one corner and readily accessible from the house is the STABLE BLOCK featuring two loose boxes and barn with an Indian sandstone front apron enclosed by post and rail fencing with gated access to either side directly to the paddocks. The stable block has lighting.
AGENTS NOTE: The adjacent former Church of St Leonard's is owned by the seller and is available for sale by separate negotiation. This has planning permission for private use for sporting and social activities, it may be suitable for other non residential uses, subject to planning permission.
GENERAL REMARKS & STIPULATIONS
Tenure and Possession: The Property is freehold and vacant possession will be given upon completion.
Council Tax: We are advised by Bassetlaw District Council that this property is in Band F.
Services: Please note we have not tested the services or any of the equipment or appliances in this property, accordingly we strongly advise prospective buyers to commission their own survey or service reports before finalizing their offer to purchase.
Floorplans: The floorplans within these particulars are for identification purposes only, they are representational and are not to scale. Accuracy and proportions should be checked by prospective purchasers at the property.
Hours of Business: Monday to Friday 9am - 5.30pm, Saturday 9am – 1pm.
Viewing: Please contact the Retford office on[use Contact Agent Button].
Free Valuation: We would be happy to provide you with a free market appraisal of your own property should you wish to sell. Further information can be obtained from Brown & Co, Retford -[use Contact Agent Button].
Agents Note: In accordance with the most recent Anti Money Laundering Legislation, buyers will be required to provide proof of identity and address to the selling agent once an offer has been submitted and accepted (subject to contract) prior to solicitors being instructed.
Financial Services: In order to ensure your move runs as smoothly as possible we can introduce you to Fiducia Comprehensive Financial Planning who offer a financial services team who specialize in residential and commercial property finance. Their expertise combined with the latest technology makes them best placed to advise on all your mortgage and insurance needs to ensure you get the right financial package for your new home.
Your home may be repossessed if you do not keep up repayments on your mortgage.
Surveys: We naturally hope that you purchase your next home through Brown & Co, but if you find a suitable property through another agent, our team of experienced Chartered Surveyors led locally by Jeremy Baguley MRICS are able to carry out all types of survey work, including Valuations, RICS Homebuyers Reports and Building Surveys. For more information on our services please contact our Survey Team on[use Contact Agent Button]
Agents Note: Interested parties are asked to note in addition to owning the church, the seller also owns the paddock land immediately to the north of that which is to be sold. This paddock land has planning permission for the erection of two houses. Chestnut Barn will be sold with a covenant to the effect that the buyer will not object to the seller's pursuit of planning on the adjacent church and paddock.
These particulars were prepared in February 2020.
Council tax
First listed
Over a month agoEnergy Performance Certificate
Main Street, Ragnall, Newark
Placebuzz mortgage repayment calculator
Monthly repayment
The Est. Mortgage is for a 25 years repayment mortgage based on a 10% deposit and a 5.5% annual interest. It is only intended as a guide. Make sure you obtain accurate figures from your lender before committing to any mortgage. Your home may be repossessed if you do not keep up repayments on a mortgage.
Main Street, Ragnall, Newark - Streetview
DISCLAIMER: Property descriptions and related information displayed on this page are marketing materials provided by Brown & Co - Retford. Placebuzz does not warrant or accept any responsibility for the accuracy or completeness of the property descriptions or related information provided here and they do not constitute property particulars. Please contact Brown & Co - Retford for full details and further information.





