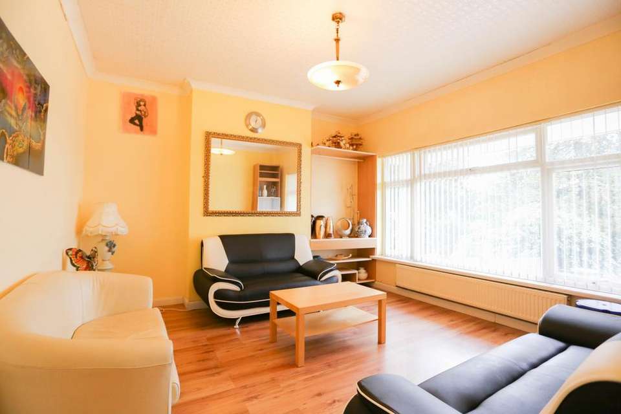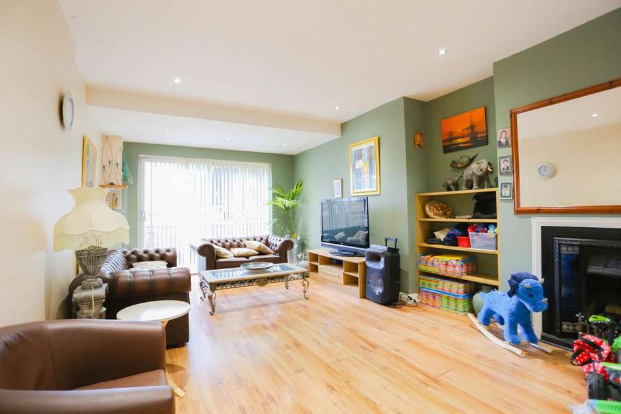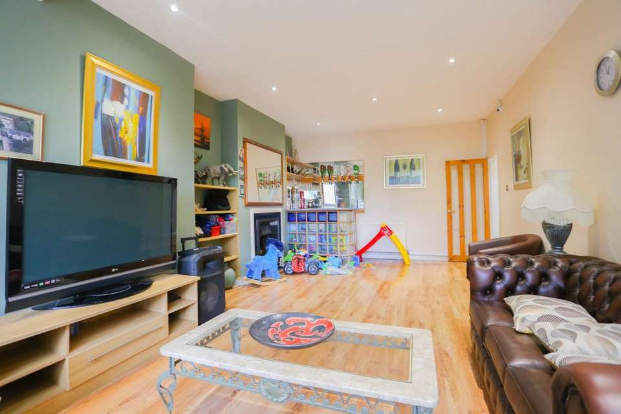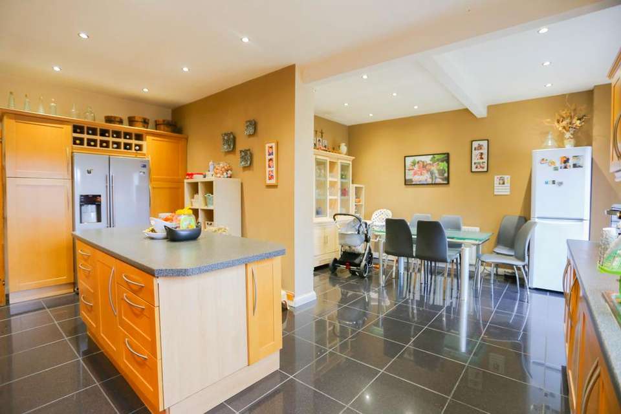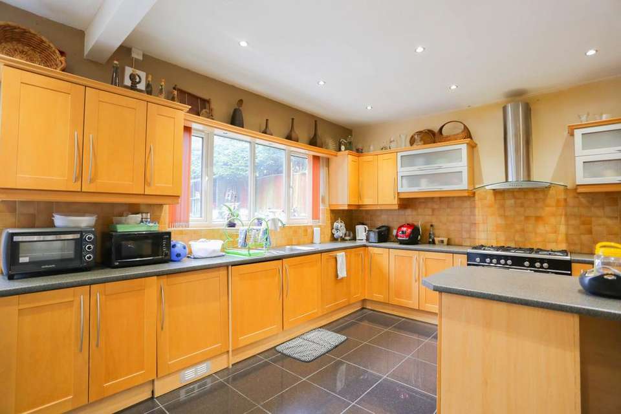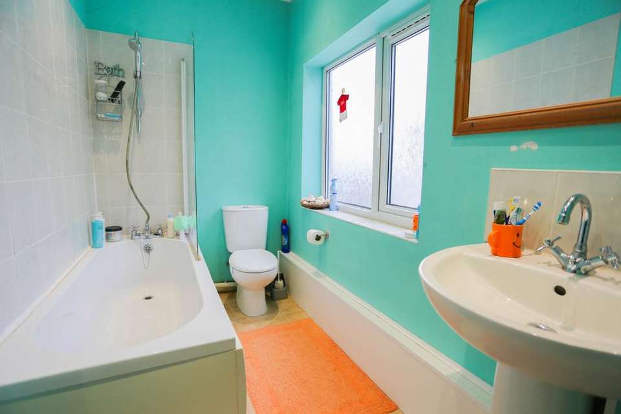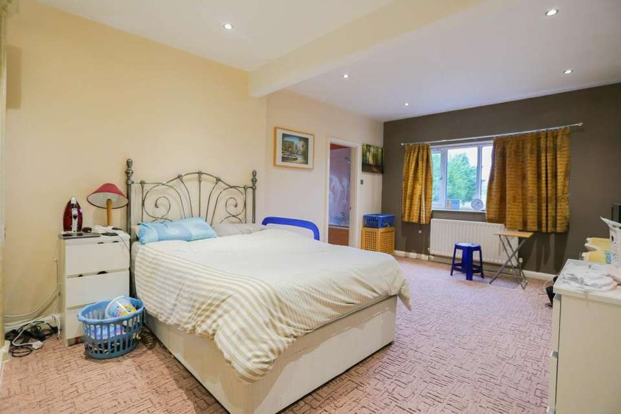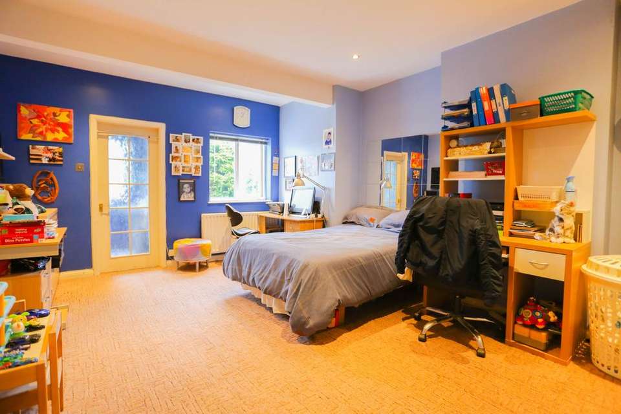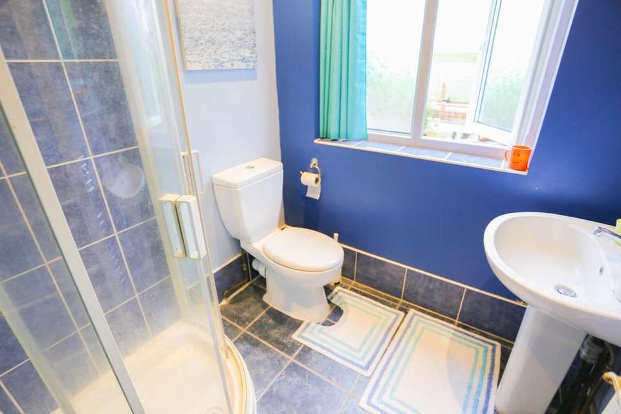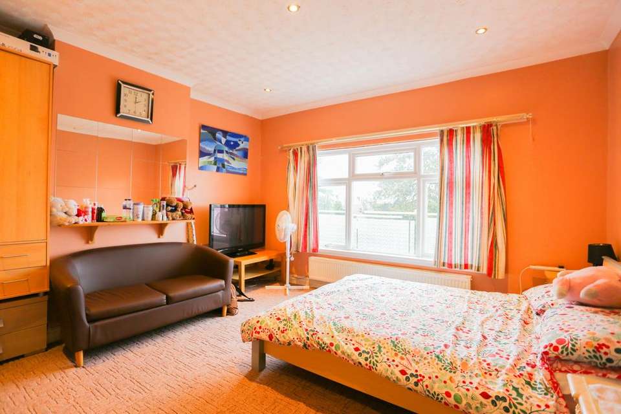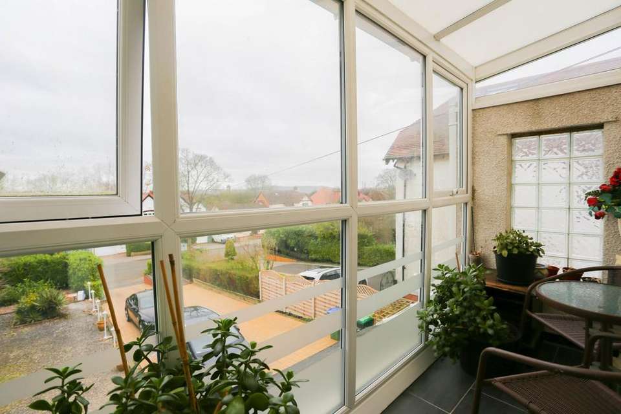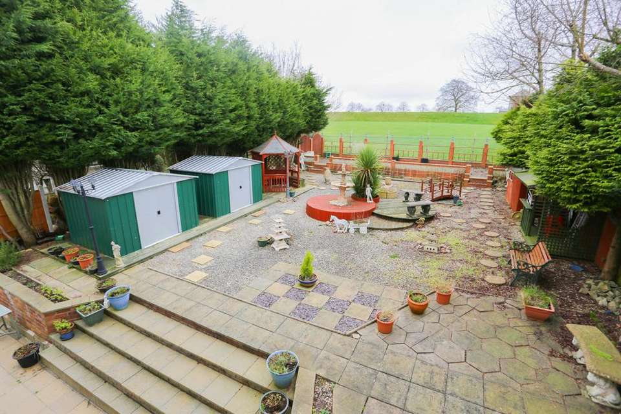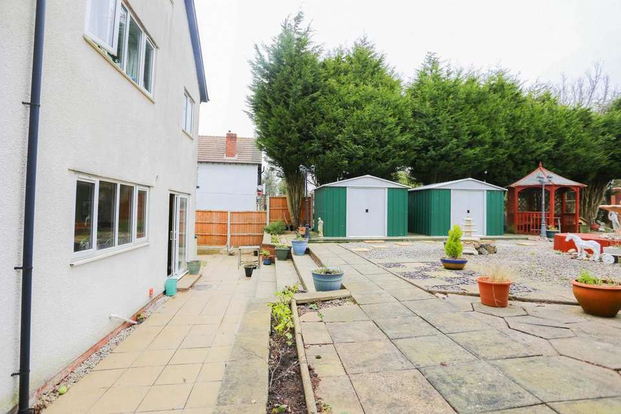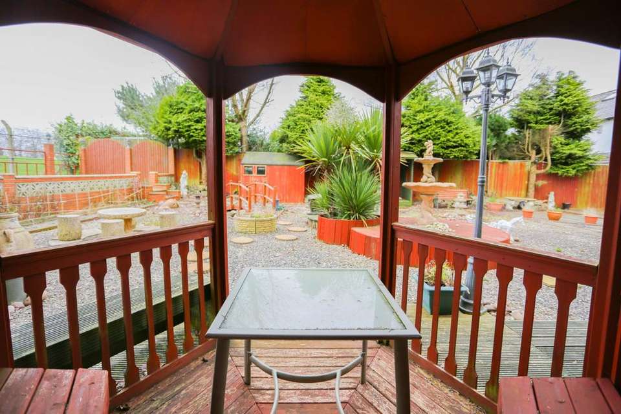7 bedroom semi-detached house for sale
Oldbury, B68semi-detached house
bedrooms
Property photos
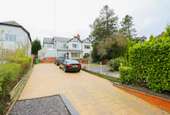
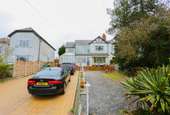
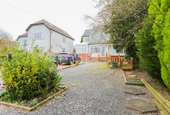
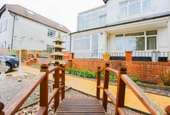
+15
Property description
Presenting a very rare opportunity to purchase one of the largest properties in Warley Woods, consisting of Seven double bedrooms, five bathrooms, three reception rooms, a large open plan kitchen, six car driveway and an exceptional rear garden, we advise viewings to appreciate the size and quality of this property.
Downstairs:
Compromising of an entrance porch, downstairs wet room, three large reception rooms, Kitchen/diner with patio doors leading into the garden, conservatory and a double bedroom with an en-suite.
First Floor:
Four double bedrooms, two en-suites, one family bathroom, and a PVC balcony over looking the driveway of the property.
Second Floor:
Two large double bedroom's with scope to add an additional bathroom/en-suite.
The property has PVC double glazed windows throughout and gas central heating with a Worcester Bosch Boiler.
Detailed Floor Plan and Measurements will follow shortly.
TENURE
The agents are advised that the property is freehold but they have not checked the legal documents to verify this. The buyer should obtain confirmation from their solicitor or surveyor.
SERVICES AND APPLIANCES
The agents have not tested any apparatus, equipment, fixtures, fittings or services and cannot verify they are in working order or fit for the purpose. The buyer should obtain confirmation from the solicitor or surveyor
VIEWING
By arrangement with Royal Estates
FIXTURES AND FITTINGS
Excluded from the sale unless referred to herein
MONEY LAUNDERING REGULATIONS
Intending purchasers will be asked to produce identification documentation at a later stage and we would ask for your co-operation in order that there will be no delay in agreeing the sale.
THE PROPERTY MISDESCRIPTIONS ACT 1991
The Agent has not tested any apparatus, equipment, fixtures and fittings or services and so cannot verify that they are in working order or fit for the purpose. A Buyer is advised to obtain verification from their Solicitor or Surveyor. References to the Tenure of a Property are based on information supplied by the Seller. The Agent has not had sight of the title documents. A Buyer is advised to obtain verification from their Solicitor. Items shown in photographs are NOT included unless specifically mentioned within the sales particulars. They may however be available by separate negotiation. Buyers must check the availability of any property and make an appointment to view before embarking on any journey to see a property
Downstairs:
Compromising of an entrance porch, downstairs wet room, three large reception rooms, Kitchen/diner with patio doors leading into the garden, conservatory and a double bedroom with an en-suite.
First Floor:
Four double bedrooms, two en-suites, one family bathroom, and a PVC balcony over looking the driveway of the property.
Second Floor:
Two large double bedroom's with scope to add an additional bathroom/en-suite.
The property has PVC double glazed windows throughout and gas central heating with a Worcester Bosch Boiler.
Detailed Floor Plan and Measurements will follow shortly.
TENURE
The agents are advised that the property is freehold but they have not checked the legal documents to verify this. The buyer should obtain confirmation from their solicitor or surveyor.
SERVICES AND APPLIANCES
The agents have not tested any apparatus, equipment, fixtures, fittings or services and cannot verify they are in working order or fit for the purpose. The buyer should obtain confirmation from the solicitor or surveyor
VIEWING
By arrangement with Royal Estates
FIXTURES AND FITTINGS
Excluded from the sale unless referred to herein
MONEY LAUNDERING REGULATIONS
Intending purchasers will be asked to produce identification documentation at a later stage and we would ask for your co-operation in order that there will be no delay in agreeing the sale.
THE PROPERTY MISDESCRIPTIONS ACT 1991
The Agent has not tested any apparatus, equipment, fixtures and fittings or services and so cannot verify that they are in working order or fit for the purpose. A Buyer is advised to obtain verification from their Solicitor or Surveyor. References to the Tenure of a Property are based on information supplied by the Seller. The Agent has not had sight of the title documents. A Buyer is advised to obtain verification from their Solicitor. Items shown in photographs are NOT included unless specifically mentioned within the sales particulars. They may however be available by separate negotiation. Buyers must check the availability of any property and make an appointment to view before embarking on any journey to see a property
Council tax
First listed
Over a month agoOldbury, B68
Placebuzz mortgage repayment calculator
Monthly repayment
The Est. Mortgage is for a 25 years repayment mortgage based on a 10% deposit and a 5.5% annual interest. It is only intended as a guide. Make sure you obtain accurate figures from your lender before committing to any mortgage. Your home may be repossessed if you do not keep up repayments on a mortgage.
Oldbury, B68 - Streetview
DISCLAIMER: Property descriptions and related information displayed on this page are marketing materials provided by Royal Estates - Bearwood. Placebuzz does not warrant or accept any responsibility for the accuracy or completeness of the property descriptions or related information provided here and they do not constitute property particulars. Please contact Royal Estates - Bearwood for full details and further information.





