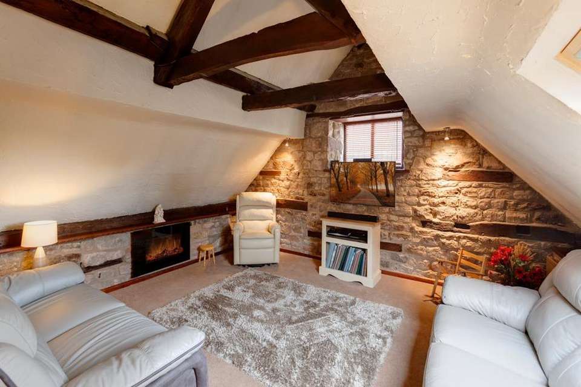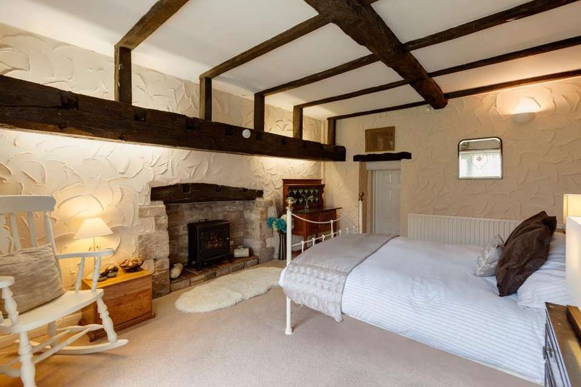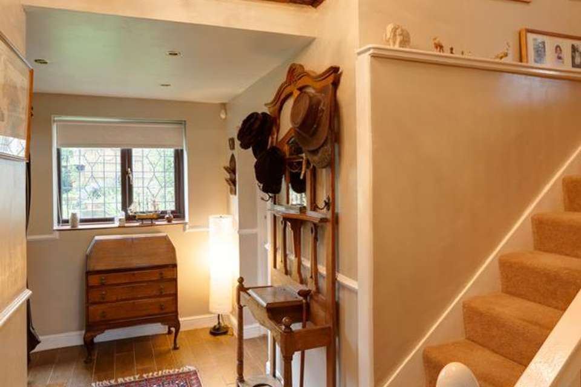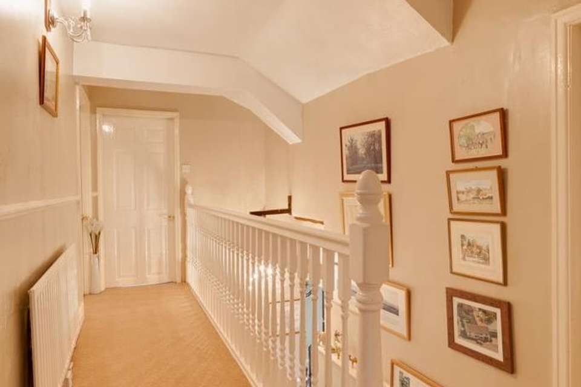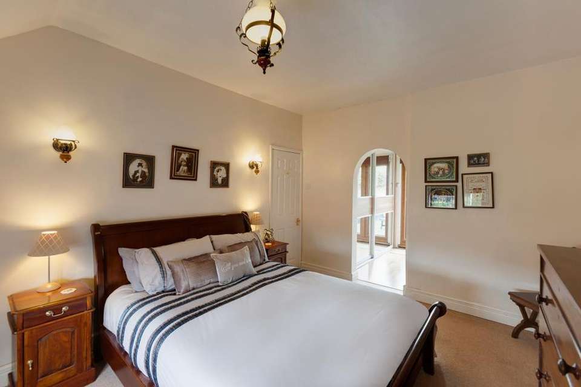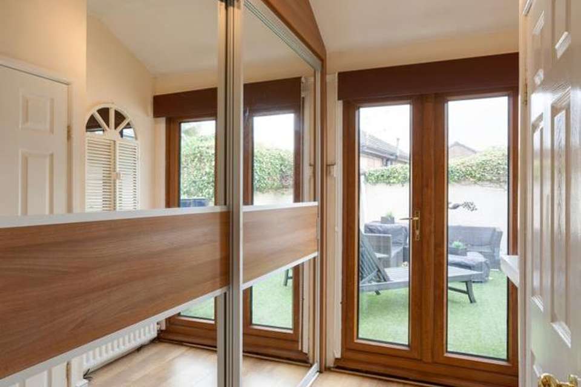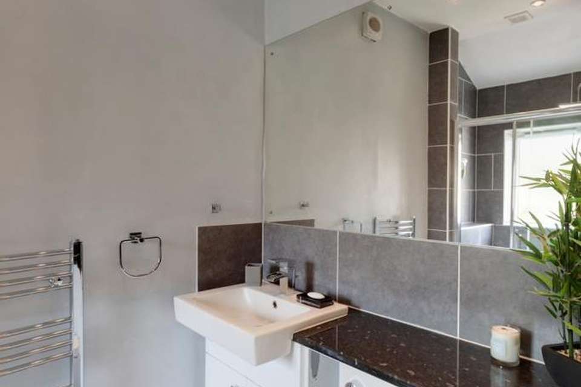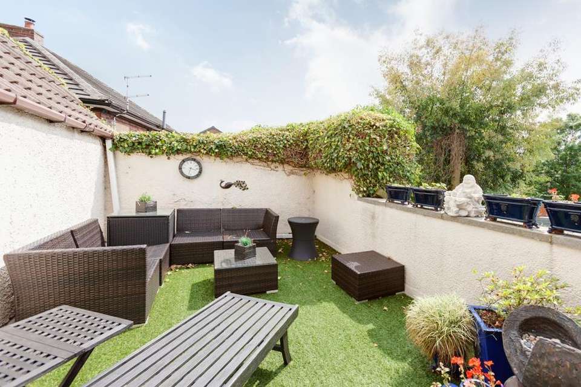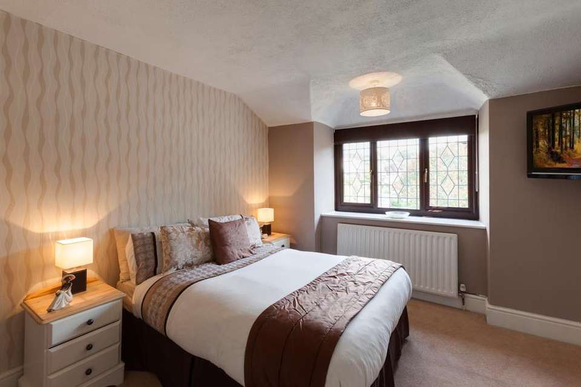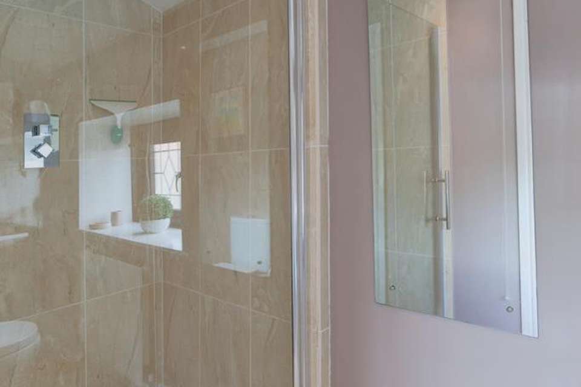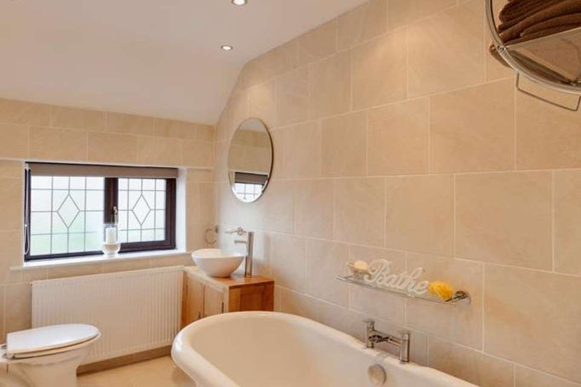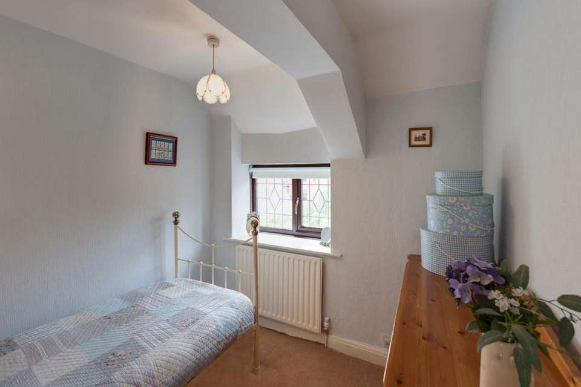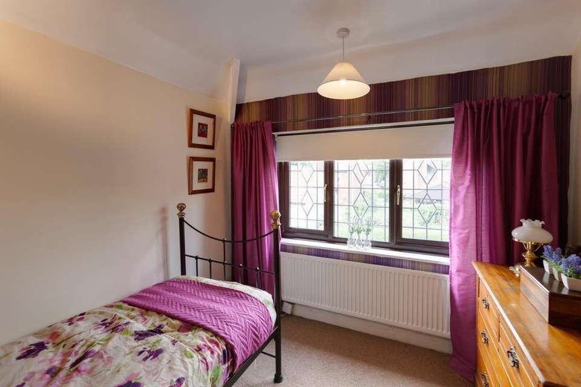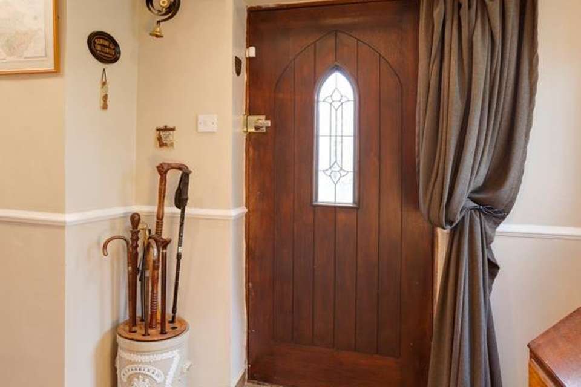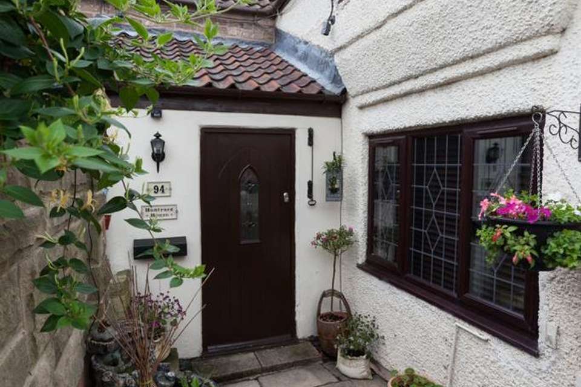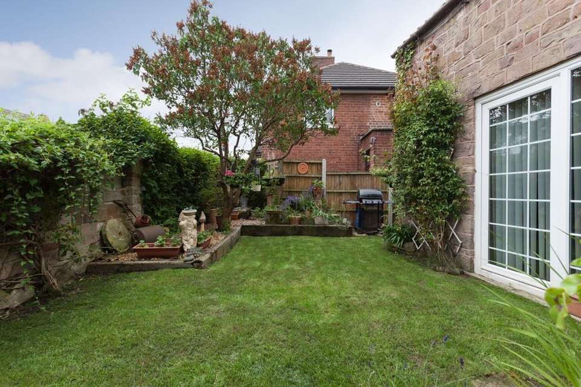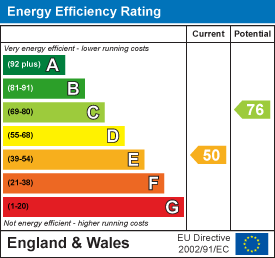5 bedroom house for sale
Huntyard House, 94 Union Street, Harthill, Sheffieldhouse
bedrooms
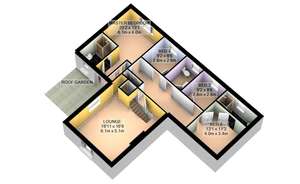
Property photos

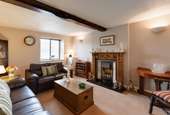
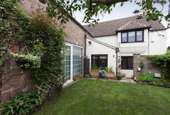
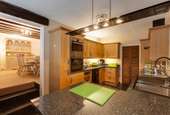
+16
Property description
This versatile five bedroomed cottage has an abundance of character and charm. The property is offered for sale with no chain and has the benefit of three reception rooms, a spacious master suite, three en-suite bathrooms and a lovely rooftop garden.
This lovely property provides quick access to the M1 motorway network and is within a twenty-minute drive to Sheffield/Doncaster and a fifteen minute drive to Worksop.
Tenure - Freehold
The property briefly comprises on the ground floor: Entrance hall, lounge, dining room, kitchen, utility, WC, inner hallway, guest bedroom and en-suite shower room.
On the first floor: Landing, Sitting Room, master bedroom, master en-suite shower room, roof garden, bedroom 3, bedroom 3 en-suite shower room, bedroom 4, bedroom 5 and family bathroom.
Ground Floor - A timber entrance door with decorative obscured glazed panel opens to the:
Entrance Hall - With recessed and pendant light points, rear facing UPVC timber effect double glazed leaded window, dado rail, tiled flooring with underfloor heating and stairs rising to the first floor landing with useful under-stairs storage cupboard.
From the entrance hall; doors lead to the dining room, lounge and inner hall.
Lounge - 4.6m x 3.4m (15'1" x 11'1") - Having front and rear facing UPVC timber effect leaded windows, exposed original rustic beam, two central heating radiators, wall mounted light points and a hand painted timber unit housing the electrical fuse box. The focal point of this room is the coal effect gas fire with decorative cast iron fire inset with traditional tiles and intricate carved timber surround.
Dining Room - 4.3m x 3.0m (14'1" x 9'10") - A spacious dining room with a front facing UPVC timber effect double glazed leaded window and matching panel, pendant and wall light points, two central heating radiators and original exposed beams. Theres a useful storage cupboard with pendant light point, open shelving and cloaks hanging.
Three steps lead down to the Breakfast Kitchen.
Inner Hallway - Having a wall mounted light point, tiled flooring, original exposed beams. Theres open book shelving, two steps lead down to the utility room and two steps rise to the guest bedroom suite.
Guest Bedroom - 5.1m x 3.8m (16'8" x 12'5") - A spacious double room with side facing UPVC doubled glazed doors, which open to the side garden. Having wall mounted light points, concealed lighting, exposed original beams, TV/aerial point, central heating radiator and useful storage area with spot lighting. The focal point of the room being the coal effect electrically operated fire with exposed stone surround, tiled hearth and exposed wooden lintels.
En-Suite Shower Room - Having tiled walls, wall light points, heated towel rail, wall mounted heater and two extractor fans. Theres a suite in white, which comprises: a low level WC, pedestal wash hand basin and separate shower enclosure with Mira hand shower and glazed screen.
Utility Room - Having recessed lighting, tiled flooring and a comprehensive range of base/wall and drawer units in oak with matching star galaxy work surfaces, integrated wash hand basin with extendable chrome mixer tap. Theres space and plumbing for an automatic washing machine and tumble dryer. Also having space for full height double fridge freezer.
From the utility room a door opens to the:
Cloak Room/Wc - Having recessed lighting, tiled flooring, extractor fan, cloaks hanging, low level WC and wall mounted wash hand basin with a tiled splash back.
From the utility room louvered doors open to the:
Breakfast Kitchen - 5.0m x 2.6m (16'4" x 8'6") - Having a front facing UPVC timber effect double glazed leaded window and side facing UPVC timber effect double glazed unleaded window, ceiling mounted light point, tiled flooring and a central heating radiator.
Theres a comprehensive range of base, wall and drawer units in oak with
under-cabinet lighting, matching star galaxy work surfaces, upstands, pull-out pantry store and inset 1.5 bowl stainless steel Franke sink with extendable chrome mixer tap and waste disposal. The star galaxy work surface extends to provide a breakfast bar/seating area for three chairs/stools.
Appliances include: a Smeg 4 ring induction hob with glazed splash back and extractor hood over, Neff fan assisted oven, Bosch grill and having space and plumbing for a dishwasher, space for a fridge/freezer and provision for a wall mounted television.
A UPVC timber effect personal entrance door with obscured glazed panel provides access to the integral double garage.
From the entrance hallway a timber staircase with handrail and spindles rises to the:
First Floor Landing - Having wall mounted light point, central heating radiator and access to the roof storage.
Doors give access to the sitting room, master bedroom, bedroom 3, bedroom 4, bedroom 5, family bathroom and cloaks room.
Sitting Room - 6.1m x 5.1m (20'0" x 16'8") - A spacious room with steps rising to the seating area with spot lighting, rear facing UPVC timber effect, double glazed leaded window and Velux style roof window. Having exposed beams to the ceiling, carved wooden sills and exposed stone wall. Also having a coal effect electric heater and provision for a wall mounted television.
Master Bedroom - 6.1m x 4.0m ( 20'0" x 13'1") - A spacious double bedroom with a front facing UPVC timber effect double glazed leaded window, ceiling light point, central heating radiator and TV/aerial point.
An arched opening leads to the:
Dressing Area - Having a ceiling light point, central heating radiator and fitted Sharps sliding mirrored furniture to one wall incorporating short and long hanging, open shelving and pull-out shoe racks.
A door opens to the:
En-Suite Shower Room - Having a rear facing UPVC obscured double glazed panel, recessed lighting, extractor fan, chrome heated towel rail and tiled flooring. Theres a fitted unit to one wall with storage cupboards, matching work surfaces, tiled splash backs and a suite in white, which comprises: a low level WC and wash hand basin with feature chrome mixer tap, a separate shower enclosure being fully tiled with rain head shower and sliding glazed panel.
From the dressing area double UPVC timber effect double glazed doors open to the:
Roof Garden - A spacious enclosed roof terrace with ample space for seating, external wall mounted light points, astro turf and water tap.
Bedroom 3 - 4.0m x 3.4m (13'1" x 11'1") - A spacious double bedroom with a rear facing UPVC timber effect double glazed leaded window, pendant light point, central heating radiator, provision for a wall mounted television with a TV aerial point and a useful built-in storage cupboard with double timber doors with shelving and hanging.
A door leads to the:
En-Suite Shower Room - Having a front facing UPVC timber effect obscured double glazed window, recessed lighting, tiled flooring and central heating radiator. Theres a suite in white, which comprises: a low level WC, wall mounted wash hand basin with chrome mixer tap and having a fully tiled shower enclosure with rain head shower, glazed screen and extractor fan.
Bedroom 4 - 2.8m x 2.6m (9'2" x 8'6") - Having a front facing UPVC timber effect double glazed leaded window, pendant/wall mounted light points and central heating radiator.
Bedroom 5 - 2.8m x 2.6m (9'2" x 8'6") - Having a front facing UPVC timber effect double glazed leaded window, pendant light point and central heating radiator.
Family Bathroom - Being fully tiled and having a front facing UPVC timber effect obscured double glazed leaded window, recessed lighting and central heating radiator. Theres a suite in white, which comprises: a low level WC, inset wash hand basin with chrome
mixer tap and useful storage below. Also having a freestanding bath with claw feet and chrome mixer tap.
Cloak Room - Having a wall mounted light point, open shelving, cloaks hanging and ample storage.
Exteriors And Gardens - A gated pathway with stone flags and external lighting leads to the side of Huntyard House giving access to the entrance door.
Two stone steps rise to the rear garden, which is enclosed by stone walling, shrubs and fencing. The garden is mainly laid to lawn with raised pebbled beds and ornamental shrubs/tree. Having sensor lighting, external power point, water tap and useful storage area.
A personal entrance door from the Breakfast Kitchen opens into the:
Double Garage - 9.9m x 4.0m (32'5" x 13'1") - Having an electrically operated roller shutter door, side facing UPVC timber effect obscured double glazed panel, strip lighting, boiler, water, power, ample storage and space for two vehicles.
Viewing's - Strictly by appointment with one of our sales consultants.
Note - All measurements are approximate. None of the services, fittings or appliances (if any), heating installations, plumbing or electrical systems have been tested and therefore no warranty can be given as to their working ability. All photography is for illustration purposes only.
This lovely property provides quick access to the M1 motorway network and is within a twenty-minute drive to Sheffield/Doncaster and a fifteen minute drive to Worksop.
Tenure - Freehold
The property briefly comprises on the ground floor: Entrance hall, lounge, dining room, kitchen, utility, WC, inner hallway, guest bedroom and en-suite shower room.
On the first floor: Landing, Sitting Room, master bedroom, master en-suite shower room, roof garden, bedroom 3, bedroom 3 en-suite shower room, bedroom 4, bedroom 5 and family bathroom.
Ground Floor - A timber entrance door with decorative obscured glazed panel opens to the:
Entrance Hall - With recessed and pendant light points, rear facing UPVC timber effect double glazed leaded window, dado rail, tiled flooring with underfloor heating and stairs rising to the first floor landing with useful under-stairs storage cupboard.
From the entrance hall; doors lead to the dining room, lounge and inner hall.
Lounge - 4.6m x 3.4m (15'1" x 11'1") - Having front and rear facing UPVC timber effect leaded windows, exposed original rustic beam, two central heating radiators, wall mounted light points and a hand painted timber unit housing the electrical fuse box. The focal point of this room is the coal effect gas fire with decorative cast iron fire inset with traditional tiles and intricate carved timber surround.
Dining Room - 4.3m x 3.0m (14'1" x 9'10") - A spacious dining room with a front facing UPVC timber effect double glazed leaded window and matching panel, pendant and wall light points, two central heating radiators and original exposed beams. Theres a useful storage cupboard with pendant light point, open shelving and cloaks hanging.
Three steps lead down to the Breakfast Kitchen.
Inner Hallway - Having a wall mounted light point, tiled flooring, original exposed beams. Theres open book shelving, two steps lead down to the utility room and two steps rise to the guest bedroom suite.
Guest Bedroom - 5.1m x 3.8m (16'8" x 12'5") - A spacious double room with side facing UPVC doubled glazed doors, which open to the side garden. Having wall mounted light points, concealed lighting, exposed original beams, TV/aerial point, central heating radiator and useful storage area with spot lighting. The focal point of the room being the coal effect electrically operated fire with exposed stone surround, tiled hearth and exposed wooden lintels.
En-Suite Shower Room - Having tiled walls, wall light points, heated towel rail, wall mounted heater and two extractor fans. Theres a suite in white, which comprises: a low level WC, pedestal wash hand basin and separate shower enclosure with Mira hand shower and glazed screen.
Utility Room - Having recessed lighting, tiled flooring and a comprehensive range of base/wall and drawer units in oak with matching star galaxy work surfaces, integrated wash hand basin with extendable chrome mixer tap. Theres space and plumbing for an automatic washing machine and tumble dryer. Also having space for full height double fridge freezer.
From the utility room a door opens to the:
Cloak Room/Wc - Having recessed lighting, tiled flooring, extractor fan, cloaks hanging, low level WC and wall mounted wash hand basin with a tiled splash back.
From the utility room louvered doors open to the:
Breakfast Kitchen - 5.0m x 2.6m (16'4" x 8'6") - Having a front facing UPVC timber effect double glazed leaded window and side facing UPVC timber effect double glazed unleaded window, ceiling mounted light point, tiled flooring and a central heating radiator.
Theres a comprehensive range of base, wall and drawer units in oak with
under-cabinet lighting, matching star galaxy work surfaces, upstands, pull-out pantry store and inset 1.5 bowl stainless steel Franke sink with extendable chrome mixer tap and waste disposal. The star galaxy work surface extends to provide a breakfast bar/seating area for three chairs/stools.
Appliances include: a Smeg 4 ring induction hob with glazed splash back and extractor hood over, Neff fan assisted oven, Bosch grill and having space and plumbing for a dishwasher, space for a fridge/freezer and provision for a wall mounted television.
A UPVC timber effect personal entrance door with obscured glazed panel provides access to the integral double garage.
From the entrance hallway a timber staircase with handrail and spindles rises to the:
First Floor Landing - Having wall mounted light point, central heating radiator and access to the roof storage.
Doors give access to the sitting room, master bedroom, bedroom 3, bedroom 4, bedroom 5, family bathroom and cloaks room.
Sitting Room - 6.1m x 5.1m (20'0" x 16'8") - A spacious room with steps rising to the seating area with spot lighting, rear facing UPVC timber effect, double glazed leaded window and Velux style roof window. Having exposed beams to the ceiling, carved wooden sills and exposed stone wall. Also having a coal effect electric heater and provision for a wall mounted television.
Master Bedroom - 6.1m x 4.0m ( 20'0" x 13'1") - A spacious double bedroom with a front facing UPVC timber effect double glazed leaded window, ceiling light point, central heating radiator and TV/aerial point.
An arched opening leads to the:
Dressing Area - Having a ceiling light point, central heating radiator and fitted Sharps sliding mirrored furniture to one wall incorporating short and long hanging, open shelving and pull-out shoe racks.
A door opens to the:
En-Suite Shower Room - Having a rear facing UPVC obscured double glazed panel, recessed lighting, extractor fan, chrome heated towel rail and tiled flooring. Theres a fitted unit to one wall with storage cupboards, matching work surfaces, tiled splash backs and a suite in white, which comprises: a low level WC and wash hand basin with feature chrome mixer tap, a separate shower enclosure being fully tiled with rain head shower and sliding glazed panel.
From the dressing area double UPVC timber effect double glazed doors open to the:
Roof Garden - A spacious enclosed roof terrace with ample space for seating, external wall mounted light points, astro turf and water tap.
Bedroom 3 - 4.0m x 3.4m (13'1" x 11'1") - A spacious double bedroom with a rear facing UPVC timber effect double glazed leaded window, pendant light point, central heating radiator, provision for a wall mounted television with a TV aerial point and a useful built-in storage cupboard with double timber doors with shelving and hanging.
A door leads to the:
En-Suite Shower Room - Having a front facing UPVC timber effect obscured double glazed window, recessed lighting, tiled flooring and central heating radiator. Theres a suite in white, which comprises: a low level WC, wall mounted wash hand basin with chrome mixer tap and having a fully tiled shower enclosure with rain head shower, glazed screen and extractor fan.
Bedroom 4 - 2.8m x 2.6m (9'2" x 8'6") - Having a front facing UPVC timber effect double glazed leaded window, pendant/wall mounted light points and central heating radiator.
Bedroom 5 - 2.8m x 2.6m (9'2" x 8'6") - Having a front facing UPVC timber effect double glazed leaded window, pendant light point and central heating radiator.
Family Bathroom - Being fully tiled and having a front facing UPVC timber effect obscured double glazed leaded window, recessed lighting and central heating radiator. Theres a suite in white, which comprises: a low level WC, inset wash hand basin with chrome
mixer tap and useful storage below. Also having a freestanding bath with claw feet and chrome mixer tap.
Cloak Room - Having a wall mounted light point, open shelving, cloaks hanging and ample storage.
Exteriors And Gardens - A gated pathway with stone flags and external lighting leads to the side of Huntyard House giving access to the entrance door.
Two stone steps rise to the rear garden, which is enclosed by stone walling, shrubs and fencing. The garden is mainly laid to lawn with raised pebbled beds and ornamental shrubs/tree. Having sensor lighting, external power point, water tap and useful storage area.
A personal entrance door from the Breakfast Kitchen opens into the:
Double Garage - 9.9m x 4.0m (32'5" x 13'1") - Having an electrically operated roller shutter door, side facing UPVC timber effect obscured double glazed panel, strip lighting, boiler, water, power, ample storage and space for two vehicles.
Viewing's - Strictly by appointment with one of our sales consultants.
Note - All measurements are approximate. None of the services, fittings or appliances (if any), heating installations, plumbing or electrical systems have been tested and therefore no warranty can be given as to their working ability. All photography is for illustration purposes only.
Council tax
First listed
Over a month agoEnergy Performance Certificate
Huntyard House, 94 Union Street, Harthill, Sheffield
Placebuzz mortgage repayment calculator
Monthly repayment
The Est. Mortgage is for a 25 years repayment mortgage based on a 10% deposit and a 5.5% annual interest. It is only intended as a guide. Make sure you obtain accurate figures from your lender before committing to any mortgage. Your home may be repossessed if you do not keep up repayments on a mortgage.
Huntyard House, 94 Union Street, Harthill, Sheffield - Streetview
DISCLAIMER: Property descriptions and related information displayed on this page are marketing materials provided by Blenheim Park Estates - Sheffield. Placebuzz does not warrant or accept any responsibility for the accuracy or completeness of the property descriptions or related information provided here and they do not constitute property particulars. Please contact Blenheim Park Estates - Sheffield for full details and further information.





