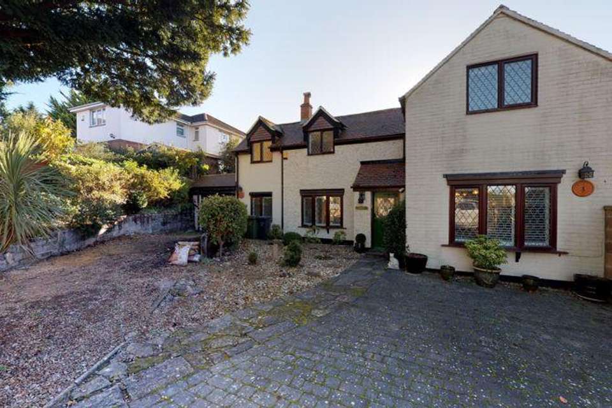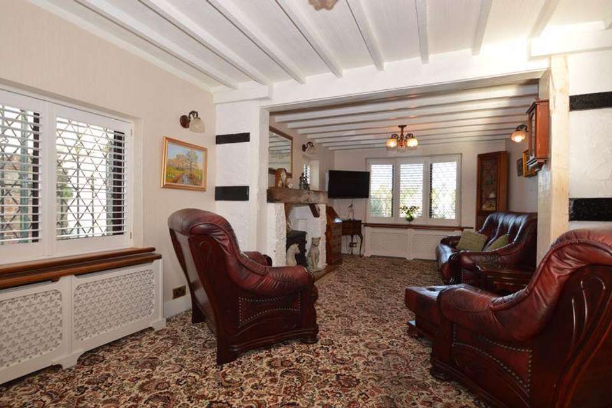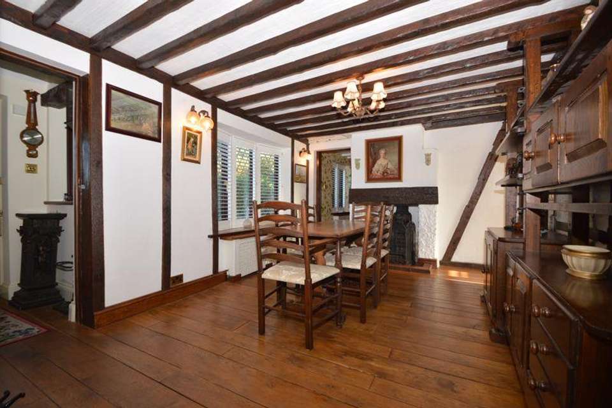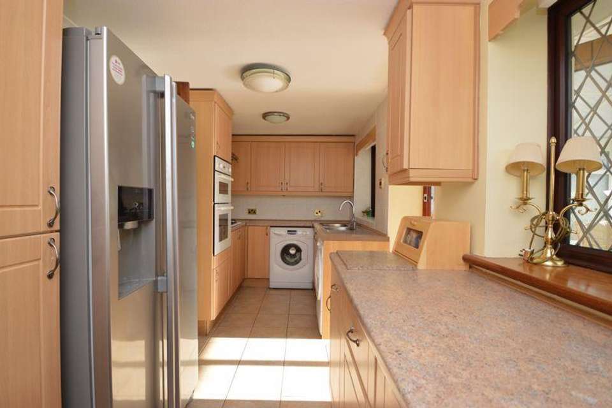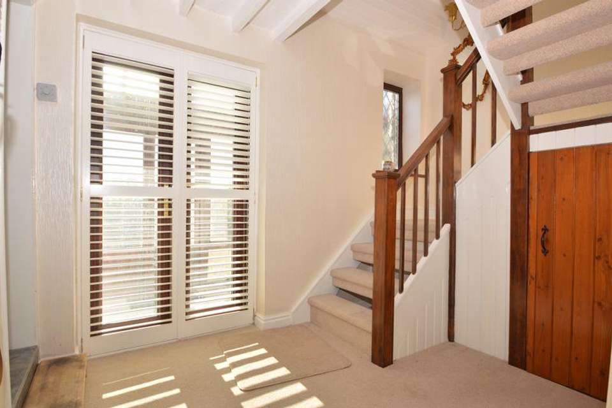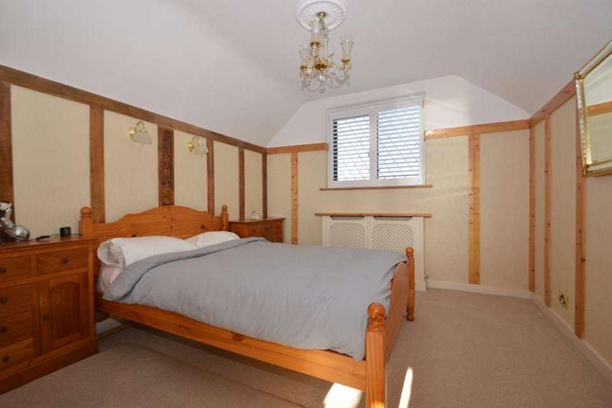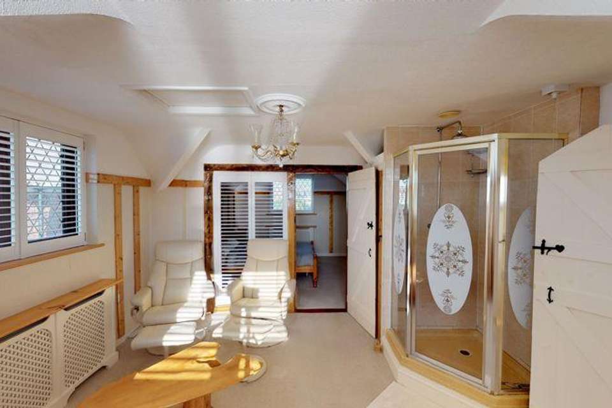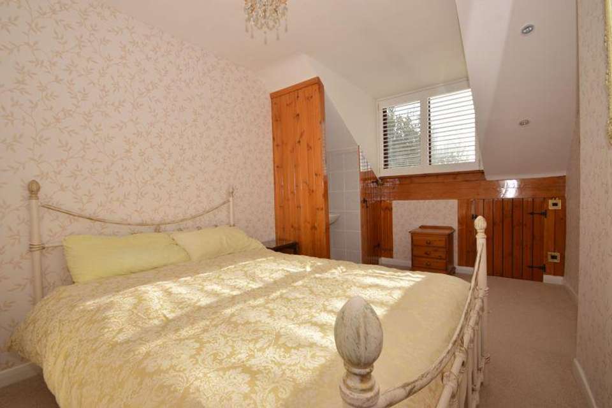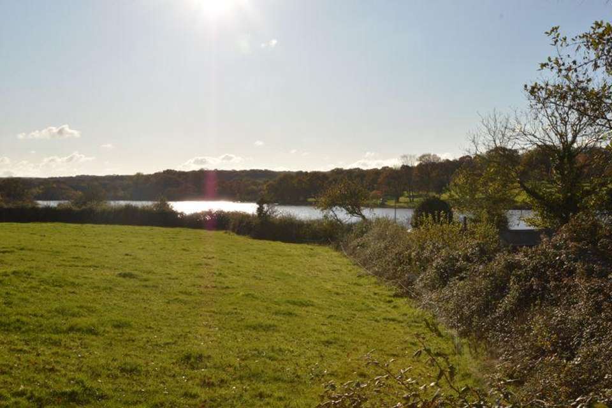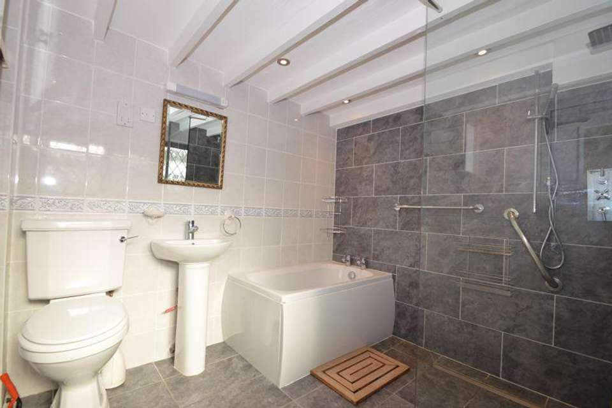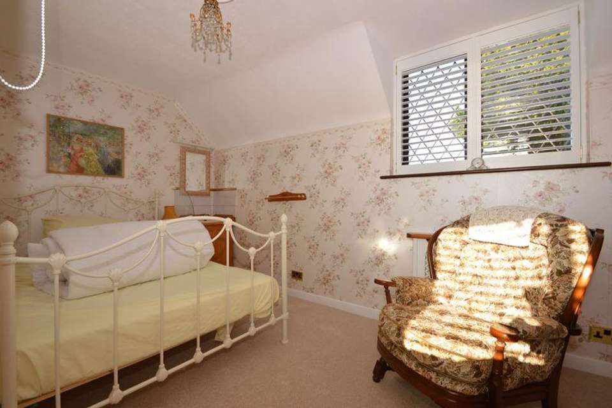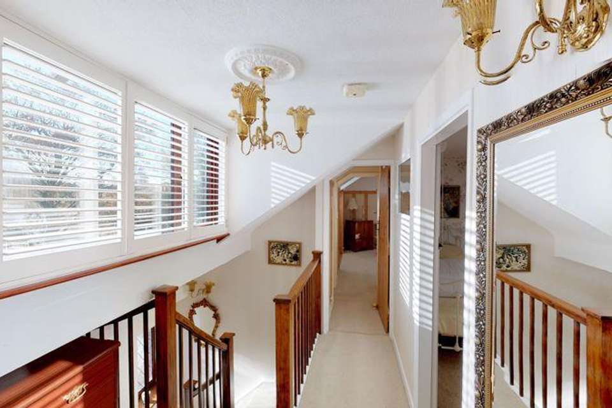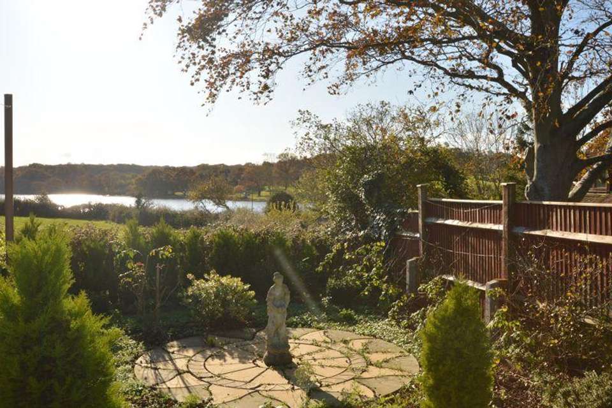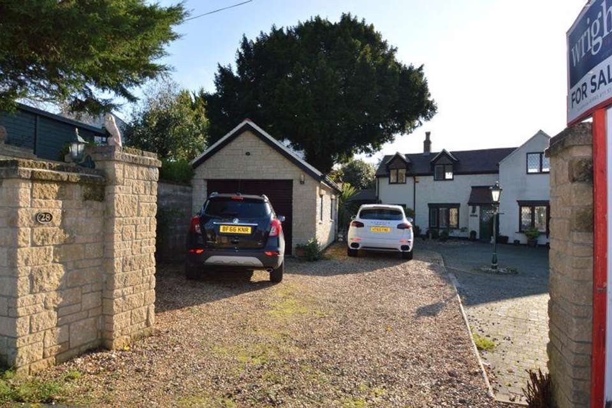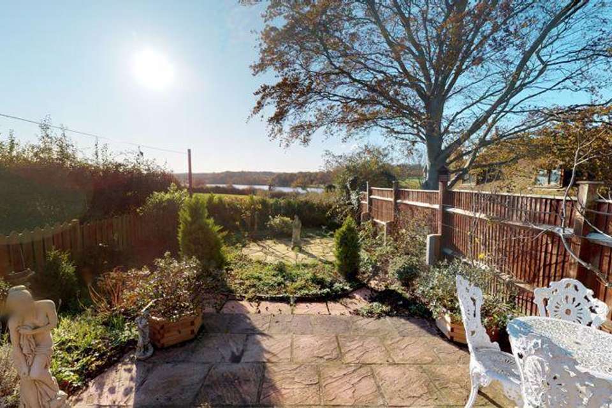4 bedroom detached house for sale
WOOTTON BRIDGEdetached house
bedrooms
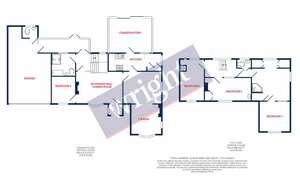
Property photos

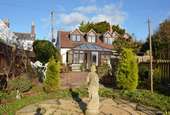
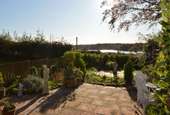
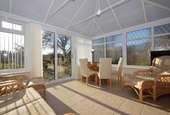
+15
Property description
Why wait? Walk through this property now via our immersive Online Virtual Tour......................Wonderful views across Wootton Creek! We believe the origins of this DETACHED property to be rooted within the Victorian era. Later additions and alterations have surpassed these to now offer a flexibly arranged and more substantial home altogether. The upper floor reveals lovely views across Wootton Creek which meanders off into the distance as it passes just a width of a field away. It sits at the western end of Kite Hill and as such is conveniently placed for all of the facilities the village has to offer. These include a spattering of retail shops, restaurants, a supermarket main bus routes, a spa hotel and a public house or two. A network of nearby footpaths and bridleways offer miles of pleasant walking/cycling routes whilst connecting you to other villages and towns. The substantial frontage is now home to two substantial garages, a DETACHED one and another to the side of the building offering a multitude of uses and storage options. Inside the well presented house has 3 bedrooms at first floor with the master having a particularly generous en suite/dressing room. There is option to have a 4th at ground level whilst still retaining two formal reception rooms. A d/glazed conservatory sits at the south side of the house overlooking the garden and the Creek beyond. The location is ideal for direct access to both of the Island's principal towns namely Ryde & Newport leaving a wealth of other amenities and facilities well within striking distance. The Fishbourne car ferry to Portsmouth is literally a few minutes drive away and passenger options to Portsmouth and Southsea are found along The Esplanade at nearby Ryde.
At a glance:
Porch (5'0 x 4'5)
Dining Room (15'4 max x 10'4)
Lounge/Diner (21'7 x 12'8)
Kitchen (16'8 x 6'11)
Inner Hall (7'11 x 6'10)
Built in Storage
Bedroom 4 (8'11 x 7'11)
Rear Sun Porch (16'8 x 4'8)
Wet Room (8'4 x 7'8)
Conservatory (12'9 x 10'10)
Landing
Master Suite including:
Bedroom (10'10 x 10'9)
Dressing Room/En Suite Shower Room (14'4 max to bay x 12'9)
Built in Storage
Bedroom 2 (13'7 into bay x 7'10 including wardrobe)
Bedroom 3 (14'5 plus wardrobe x 7'7)
Garage/Workshop (28'0 x 8'10)
DETACHED Garage (21'2 x 10'10)
Gated Driveway PARKING
Gardens - South Facing Rear
FREEHOLD Tenure
No Onward Chain
NB. The ( ... ) app unfortunately does not support virtual tours, however the mobile and desktop websites do. For best immersive experience use ipad, iphone or similar. You can also use VR headsets and you can easily switch to this mode within the tour.
Porch - 5' 0'' x 4' 5'' (1.52m x 1.35m)
Dining Room - 15' 4'' max x 10' 4'' (4.67m x 3.15m)
Lounge/Diner - 21' 7'' x 12' 8'' (6.57m x 3.86m)
Kitchen - 16' 8'' x 6' 11'' (5.08m x 2.11m)
Inner Hall - 7' 11'' x 6' 10'' (2.41m x 2.08m)
Built in Storage
Bedroom 4 - 8' 11'' x 7' 11'' (2.72m x 2.41m)
Wet Room - 8' 4'' x 7' 8'' (2.54m x 2.34m)
Conservatory - 12' 9'' x 10' 10'' (3.88m x 3.30m)
Stairs
Landing
Master Suite
Bedroom - 11' 10'' x 10' 9'' (3.60m x 3.27m)
Dressing Room/Shower/En-Suite - 14' 4'' max into bay x 12' 9'' (4.37m x 3.88m)
Built in Storage
Bedroom 2 - 13' 7''into bay x 7' 10'' including wardrobes (4.14m x 2.39m)
Bedroom 3 - 14' 5'' plus wardrobes x 7' 7'' (4.39m x 2.31m)
Rear Sun Porch - 16' 8'' x 4' 8'' (5.08m x 1.42m)
Garage/Workshop - 28' 0'' x 8' 10'' (8.53m x 2.69m)
Wall mounted boiler. Up and over door. Power & lighting. Cloakroom w/c. Door to rear sun porch.
Detached Garage - 21' 2'' x 10' 10'' (6.45m x 3.30m)
Electric door. Windows to side. Door to rear. Pitched roof with loft storage. Power & lighting. Painted walls & floor.
Gardens
Double gates open onto the generous frontage. It is enclosed by walled boundaries and has been largely hard landscaped for ease of maintenance and parking/turning purposes. A solitary yew tree stands to one side and mature shrub filled border brings an array of colour to the garden. To the rear, the South facing garden backs directly on to fields and enjoys views of the nearby Wootton Creek. Ornamental trees and shrubs punctuate the otherwise paved garden. There are plenty of places to sit and enjoy the sun and the pleasant Creek views.
Gated Driveway
The graveled driveway offers space for several vehicles and access to both garages./
Services
Unconfirmed gas, electric, telephone, mains water and drainage.
Council Tax
BAND
At a glance:
Porch (5'0 x 4'5)
Dining Room (15'4 max x 10'4)
Lounge/Diner (21'7 x 12'8)
Kitchen (16'8 x 6'11)
Inner Hall (7'11 x 6'10)
Built in Storage
Bedroom 4 (8'11 x 7'11)
Rear Sun Porch (16'8 x 4'8)
Wet Room (8'4 x 7'8)
Conservatory (12'9 x 10'10)
Landing
Master Suite including:
Bedroom (10'10 x 10'9)
Dressing Room/En Suite Shower Room (14'4 max to bay x 12'9)
Built in Storage
Bedroom 2 (13'7 into bay x 7'10 including wardrobe)
Bedroom 3 (14'5 plus wardrobe x 7'7)
Garage/Workshop (28'0 x 8'10)
DETACHED Garage (21'2 x 10'10)
Gated Driveway PARKING
Gardens - South Facing Rear
FREEHOLD Tenure
No Onward Chain
NB. The ( ... ) app unfortunately does not support virtual tours, however the mobile and desktop websites do. For best immersive experience use ipad, iphone or similar. You can also use VR headsets and you can easily switch to this mode within the tour.
Porch - 5' 0'' x 4' 5'' (1.52m x 1.35m)
Dining Room - 15' 4'' max x 10' 4'' (4.67m x 3.15m)
Lounge/Diner - 21' 7'' x 12' 8'' (6.57m x 3.86m)
Kitchen - 16' 8'' x 6' 11'' (5.08m x 2.11m)
Inner Hall - 7' 11'' x 6' 10'' (2.41m x 2.08m)
Built in Storage
Bedroom 4 - 8' 11'' x 7' 11'' (2.72m x 2.41m)
Wet Room - 8' 4'' x 7' 8'' (2.54m x 2.34m)
Conservatory - 12' 9'' x 10' 10'' (3.88m x 3.30m)
Stairs
Landing
Master Suite
Bedroom - 11' 10'' x 10' 9'' (3.60m x 3.27m)
Dressing Room/Shower/En-Suite - 14' 4'' max into bay x 12' 9'' (4.37m x 3.88m)
Built in Storage
Bedroom 2 - 13' 7''into bay x 7' 10'' including wardrobes (4.14m x 2.39m)
Bedroom 3 - 14' 5'' plus wardrobes x 7' 7'' (4.39m x 2.31m)
Rear Sun Porch - 16' 8'' x 4' 8'' (5.08m x 1.42m)
Garage/Workshop - 28' 0'' x 8' 10'' (8.53m x 2.69m)
Wall mounted boiler. Up and over door. Power & lighting. Cloakroom w/c. Door to rear sun porch.
Detached Garage - 21' 2'' x 10' 10'' (6.45m x 3.30m)
Electric door. Windows to side. Door to rear. Pitched roof with loft storage. Power & lighting. Painted walls & floor.
Gardens
Double gates open onto the generous frontage. It is enclosed by walled boundaries and has been largely hard landscaped for ease of maintenance and parking/turning purposes. A solitary yew tree stands to one side and mature shrub filled border brings an array of colour to the garden. To the rear, the South facing garden backs directly on to fields and enjoys views of the nearby Wootton Creek. Ornamental trees and shrubs punctuate the otherwise paved garden. There are plenty of places to sit and enjoy the sun and the pleasant Creek views.
Gated Driveway
The graveled driveway offers space for several vehicles and access to both garages./
Services
Unconfirmed gas, electric, telephone, mains water and drainage.
Council Tax
BAND
Council tax
First listed
Over a month agoWOOTTON BRIDGE
Placebuzz mortgage repayment calculator
Monthly repayment
The Est. Mortgage is for a 25 years repayment mortgage based on a 10% deposit and a 5.5% annual interest. It is only intended as a guide. Make sure you obtain accurate figures from your lender before committing to any mortgage. Your home may be repossessed if you do not keep up repayments on a mortgage.
WOOTTON BRIDGE - Streetview
DISCLAIMER: Property descriptions and related information displayed on this page are marketing materials provided by The Wright Estate Agency - Ryde. Placebuzz does not warrant or accept any responsibility for the accuracy or completeness of the property descriptions or related information provided here and they do not constitute property particulars. Please contact The Wright Estate Agency - Ryde for full details and further information.





