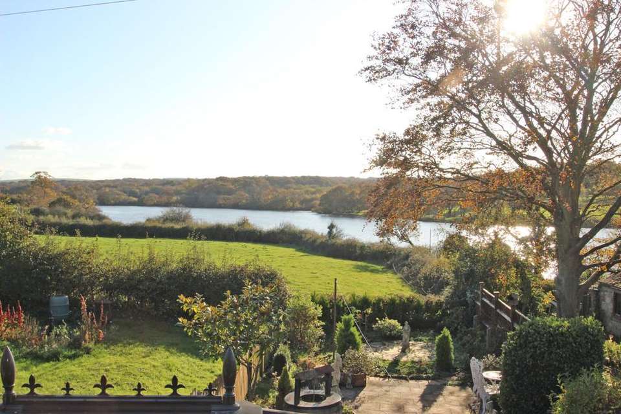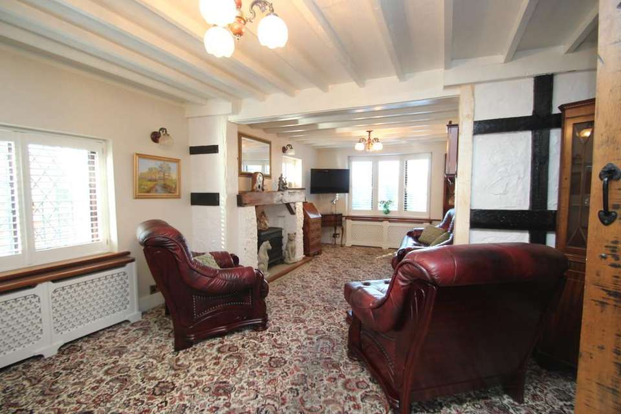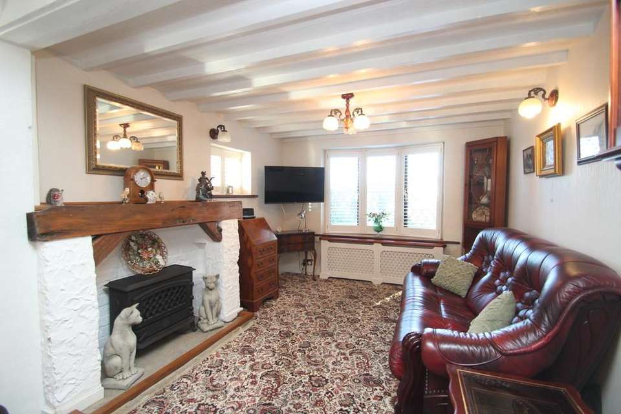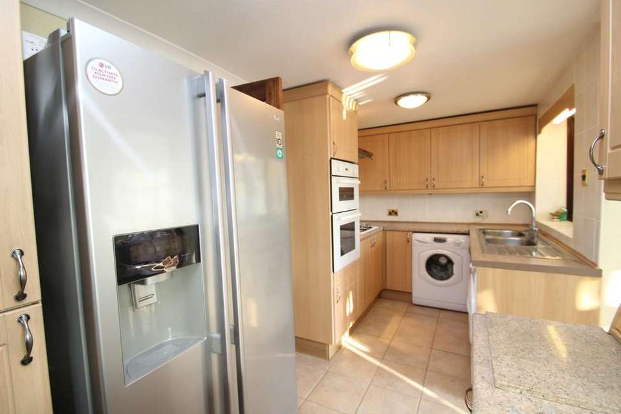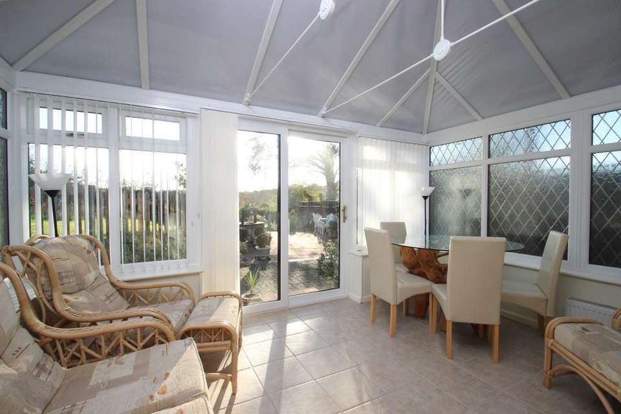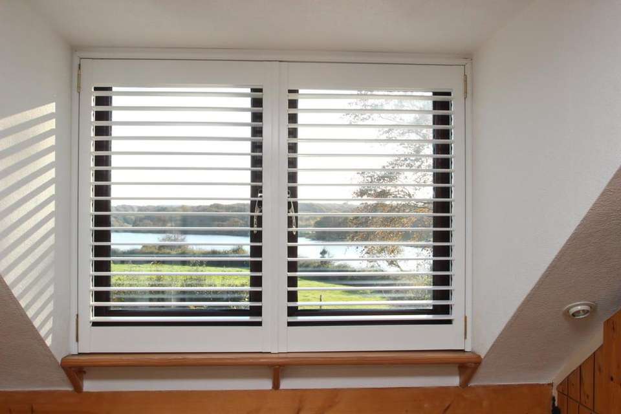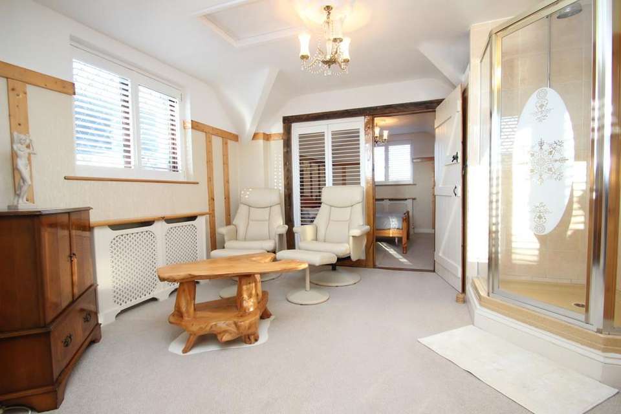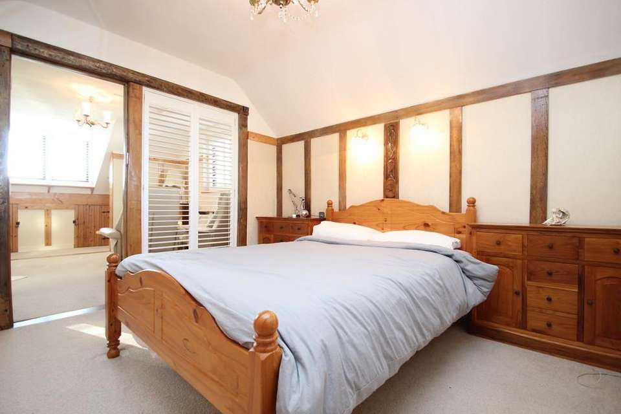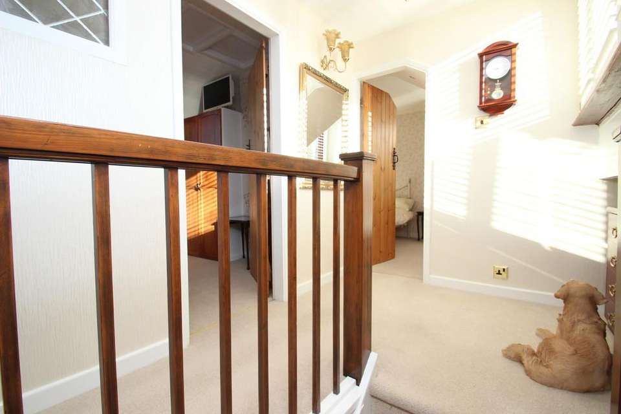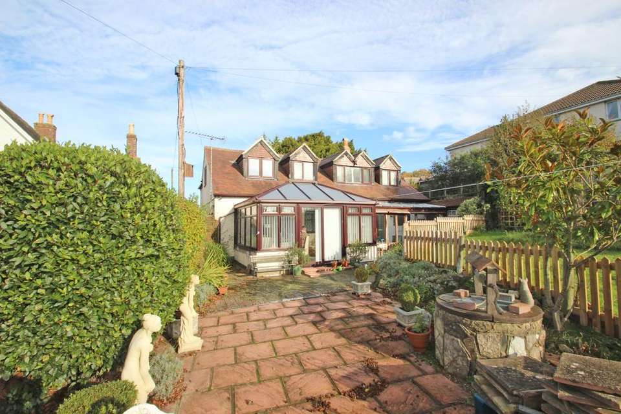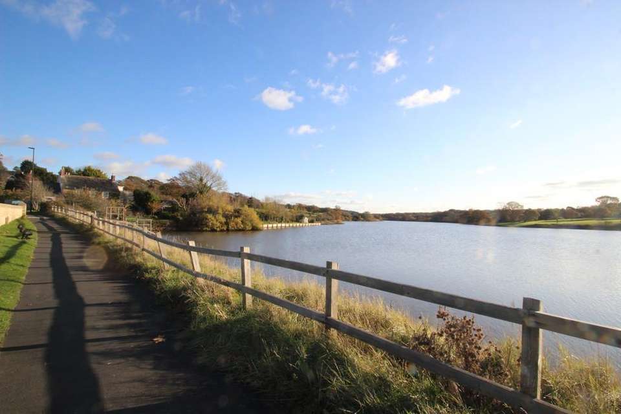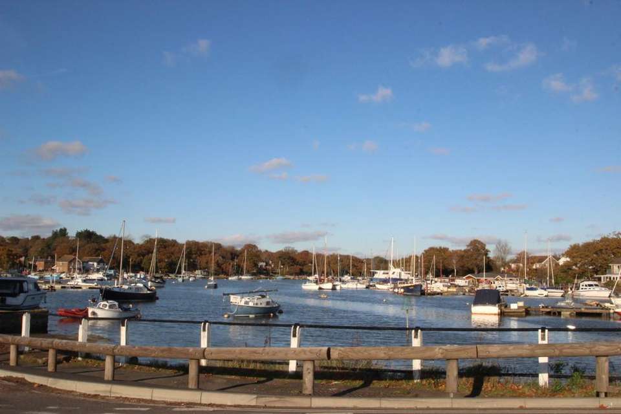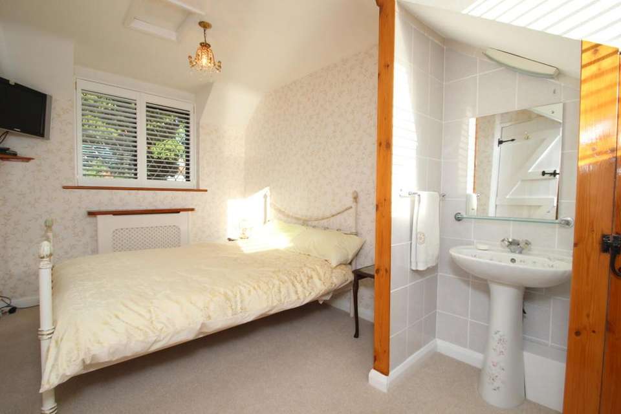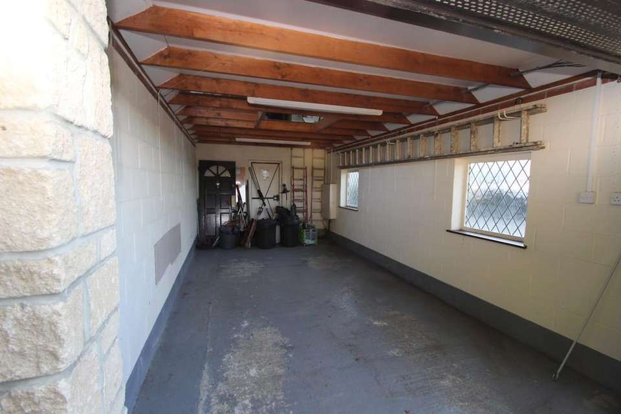4 bedroom detached house for sale
Kite Hill, Wootton Bridgedetached house
bedrooms
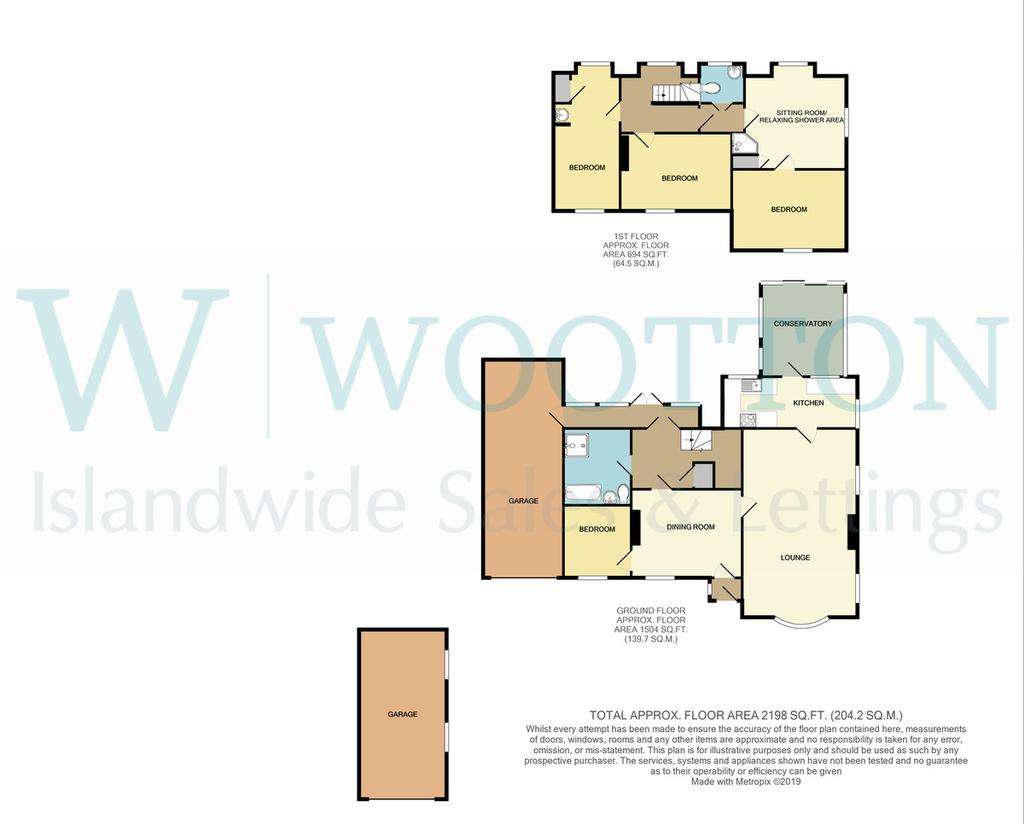
Property photos


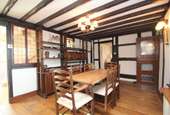
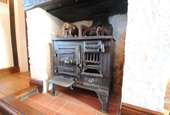
+13
Property description
THE ACCOMMODATION WITH APPROXMATE MEASUREMENTS COMPRISES
DOOR TO Cupboard housing consumer unit and electrics. Exposed floor boards. Double glazed window to side aspect. Door to:
DINING ROOM 15' 04" x 11' 05" (4.67m x 3.48m) Exposed floor boards. Beamed ceiling. Double glazed bay window to front aspect with fitted blinds. Radiator. Burner ( not tested ) Doors to :
LOUNGE 22' 08" x 10' 06" (6.91m x 3.2m) Two double glazed windows to side aspect with fitted shutters. Double glazed bay window to front aspect with fitted shutters. Two radiators. TV point. Feature beams. Exposed brick.
KITCHEN 17' 06" x 6' 09" (5.33m x 2.06m) Fitted wall, floor and drawer units. Stainless steel sink and drainer with mixer tap. Tiled splash back. Eye level gas oven. Gas hob with extractor over. Space for fridge/freezer. washing machine and dishwasher. Two double glazed windows to rear aspect. Double glazed window to side aspect with fitted shutters. Tiled floor. Door to:
CONSERVATORY 11' 06" x 11' 06" (3.51m x 3.51m) Fully double glazed and looking out to the garden and The Creek. Tiled floor. Radiator.
BEDROOM 9' 05" x 8' 01" (2.87m x 2.46m) Double glazed window to front aspect with fitted shutters. Radiator. Feature beams.
INNER HALLWAY Under stairs storage cupboard. Radiator. Stairs to first floor. Doors to:
BATHROOM Large walk in shower area. Small bathroom. Low level WC. Hand basin. Tiled walls and floor. Radiator. Beamed ceiling.
BACK PORCH Tiled floor. Door to:
GARAGE/WORKSHOP 28' 02" x 9' 03" (8.59m x 2.82m) Consumer unit. Up and over door. Worcester wall hung boiler. Power and light.
STAIRS TO FIRST FLOOR
LANDING Large double glazed window with open views of The Creek. Doors to:
BEDROOM 13' 11" x 7' 10" (4.24m x 2.39m) Double glazed windows to front and rear aspects with fitted shutters. Radiator. Storage into the eaves. Hand basin.
BEDROOM 14' 04" x 7' 07" (4.37m x 2.31m) Double glazed window to front aspect with shutters. Radiator. Hand basin.
BEDROOM /SUITE Door to
INNER HALLWAY Door to
WC Double glazed window to rear aspect. Hand basin. Low level WC. Tiled walls.
SITTING/ RELAXING/SHOWER AREA 14' 02" x 13' 01" (4.32m x 3.99m) Double glazed window to rear aspect with Creek views and fitted shutters. Double glazed window to side aspect with shutters. Radiator. Storage into eaves. Tiled shower cubicle. Door to:
BEDROOM 10' 09" x 10' 0" (3.28m x 3.05m) Double glazed window to front aspect. Radiator.
OUTSIDE REAR: Manageable garden mainly laid to lawn. Patio area. Views of The Creek.
FRONT: Gated entrance with ample parking for several cars.
Garage: 21'02 x 10'10 Roller door. Power and light. Door to rear aspect. Two double glazed windows to side aspect.
DOOR TO Cupboard housing consumer unit and electrics. Exposed floor boards. Double glazed window to side aspect. Door to:
DINING ROOM 15' 04" x 11' 05" (4.67m x 3.48m) Exposed floor boards. Beamed ceiling. Double glazed bay window to front aspect with fitted blinds. Radiator. Burner ( not tested ) Doors to :
LOUNGE 22' 08" x 10' 06" (6.91m x 3.2m) Two double glazed windows to side aspect with fitted shutters. Double glazed bay window to front aspect with fitted shutters. Two radiators. TV point. Feature beams. Exposed brick.
KITCHEN 17' 06" x 6' 09" (5.33m x 2.06m) Fitted wall, floor and drawer units. Stainless steel sink and drainer with mixer tap. Tiled splash back. Eye level gas oven. Gas hob with extractor over. Space for fridge/freezer. washing machine and dishwasher. Two double glazed windows to rear aspect. Double glazed window to side aspect with fitted shutters. Tiled floor. Door to:
CONSERVATORY 11' 06" x 11' 06" (3.51m x 3.51m) Fully double glazed and looking out to the garden and The Creek. Tiled floor. Radiator.
BEDROOM 9' 05" x 8' 01" (2.87m x 2.46m) Double glazed window to front aspect with fitted shutters. Radiator. Feature beams.
INNER HALLWAY Under stairs storage cupboard. Radiator. Stairs to first floor. Doors to:
BATHROOM Large walk in shower area. Small bathroom. Low level WC. Hand basin. Tiled walls and floor. Radiator. Beamed ceiling.
BACK PORCH Tiled floor. Door to:
GARAGE/WORKSHOP 28' 02" x 9' 03" (8.59m x 2.82m) Consumer unit. Up and over door. Worcester wall hung boiler. Power and light.
STAIRS TO FIRST FLOOR
LANDING Large double glazed window with open views of The Creek. Doors to:
BEDROOM 13' 11" x 7' 10" (4.24m x 2.39m) Double glazed windows to front and rear aspects with fitted shutters. Radiator. Storage into the eaves. Hand basin.
BEDROOM 14' 04" x 7' 07" (4.37m x 2.31m) Double glazed window to front aspect with shutters. Radiator. Hand basin.
BEDROOM /SUITE Door to
INNER HALLWAY Door to
WC Double glazed window to rear aspect. Hand basin. Low level WC. Tiled walls.
SITTING/ RELAXING/SHOWER AREA 14' 02" x 13' 01" (4.32m x 3.99m) Double glazed window to rear aspect with Creek views and fitted shutters. Double glazed window to side aspect with shutters. Radiator. Storage into eaves. Tiled shower cubicle. Door to:
BEDROOM 10' 09" x 10' 0" (3.28m x 3.05m) Double glazed window to front aspect. Radiator.
OUTSIDE REAR: Manageable garden mainly laid to lawn. Patio area. Views of The Creek.
FRONT: Gated entrance with ample parking for several cars.
Garage: 21'02 x 10'10 Roller door. Power and light. Door to rear aspect. Two double glazed windows to side aspect.
Council tax
First listed
Over a month agoKite Hill, Wootton Bridge
Placebuzz mortgage repayment calculator
Monthly repayment
The Est. Mortgage is for a 25 years repayment mortgage based on a 10% deposit and a 5.5% annual interest. It is only intended as a guide. Make sure you obtain accurate figures from your lender before committing to any mortgage. Your home may be repossessed if you do not keep up repayments on a mortgage.
Kite Hill, Wootton Bridge - Streetview
DISCLAIMER: Property descriptions and related information displayed on this page are marketing materials provided by Wootton Estate Agents - Wootton Bridge. Placebuzz does not warrant or accept any responsibility for the accuracy or completeness of the property descriptions or related information provided here and they do not constitute property particulars. Please contact Wootton Estate Agents - Wootton Bridge for full details and further information.


