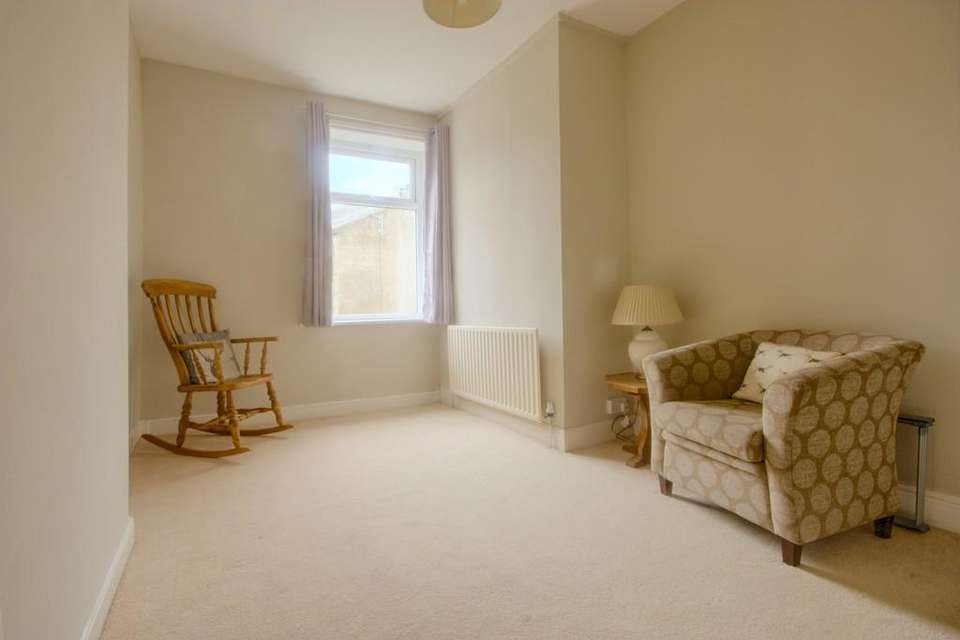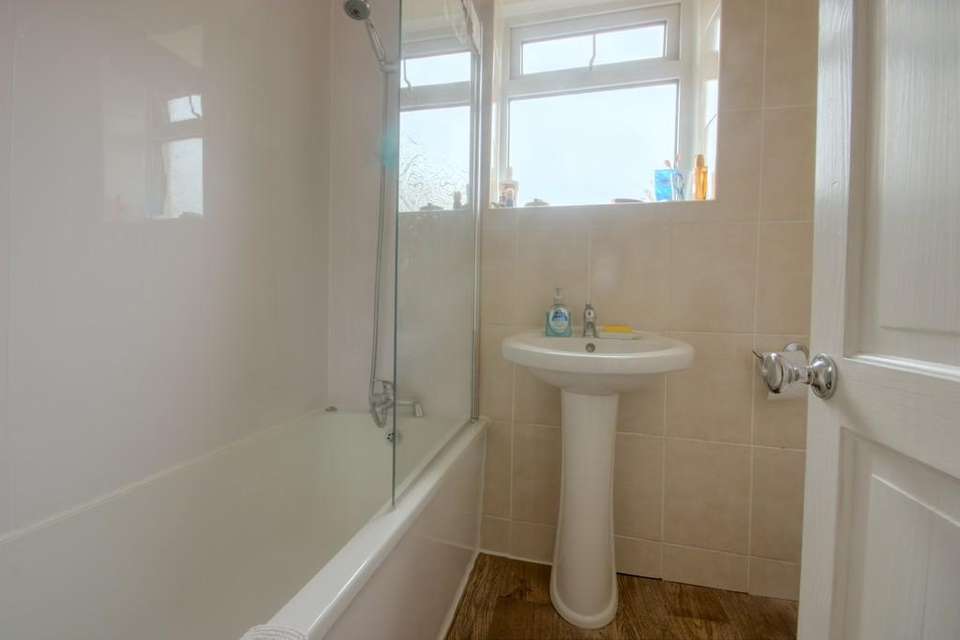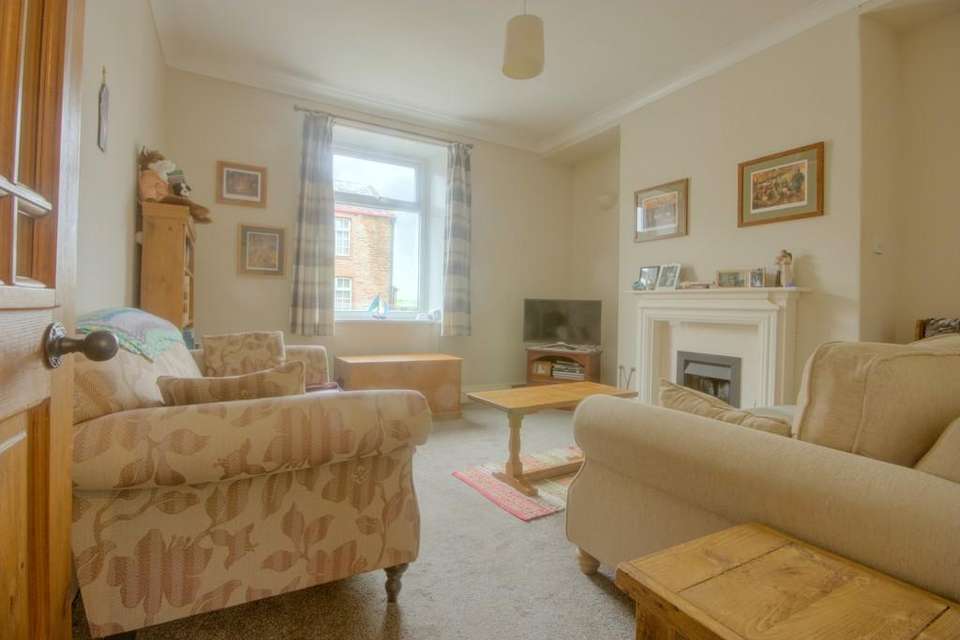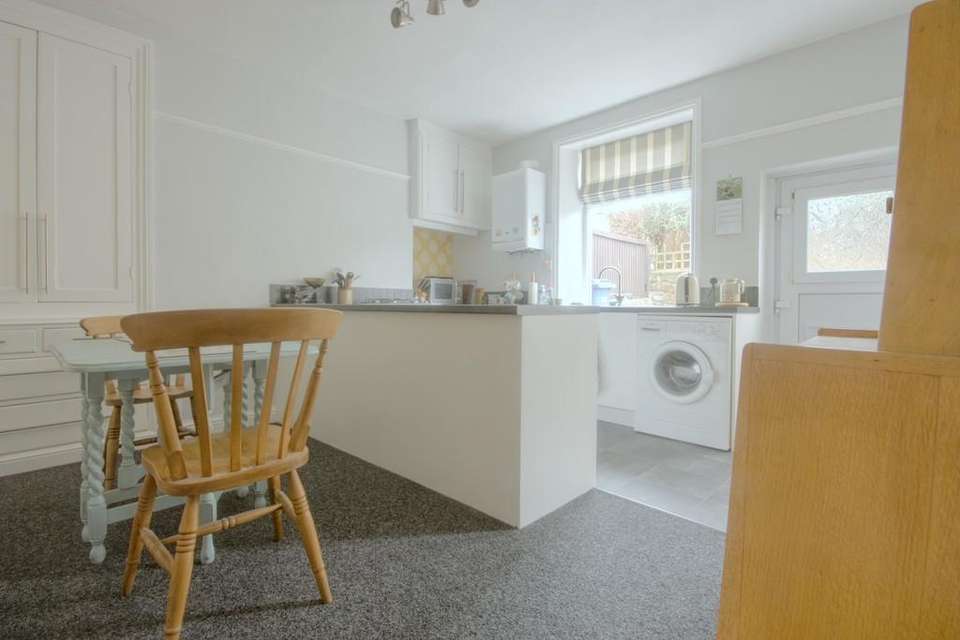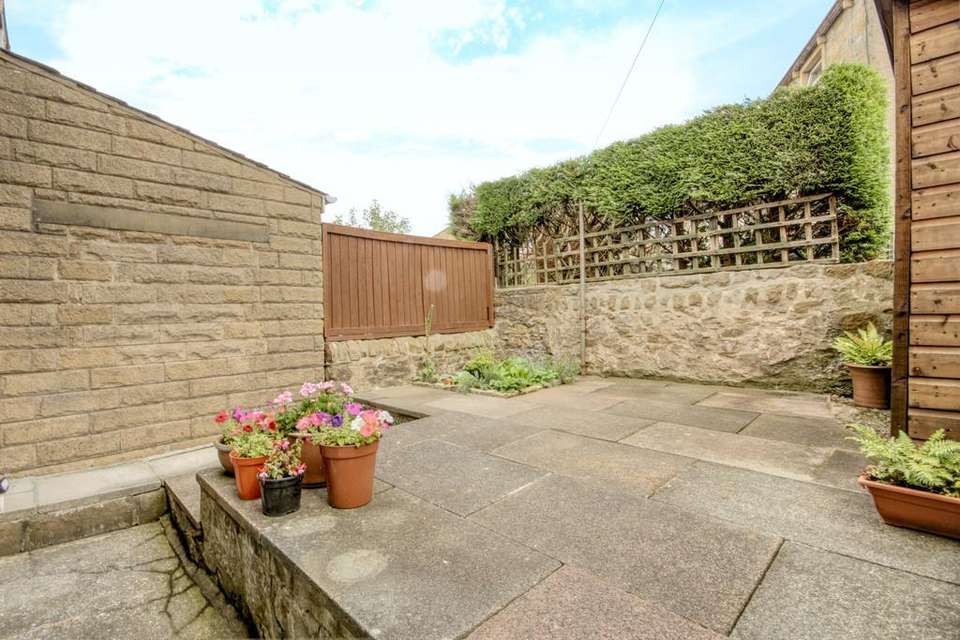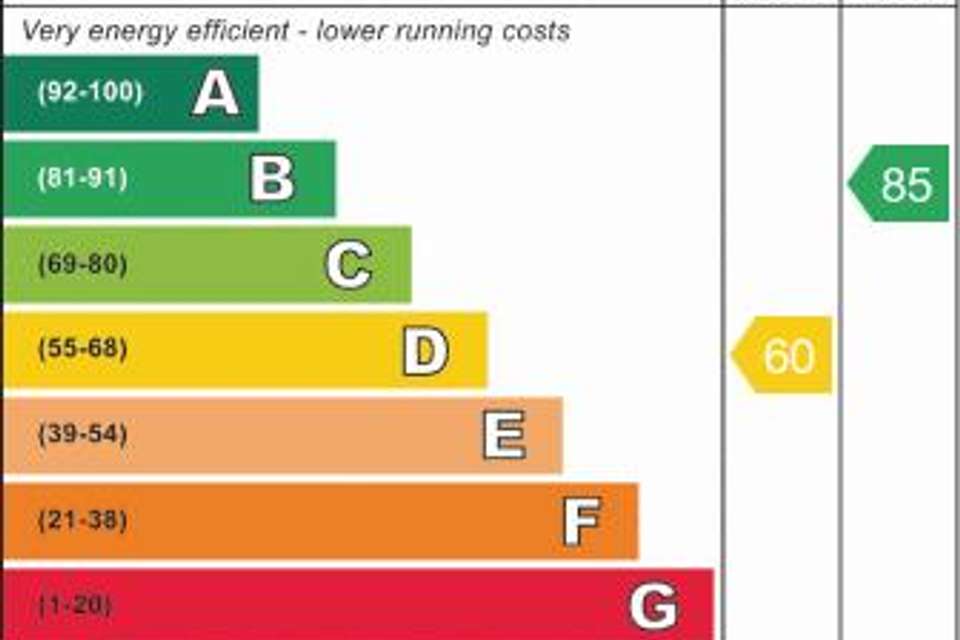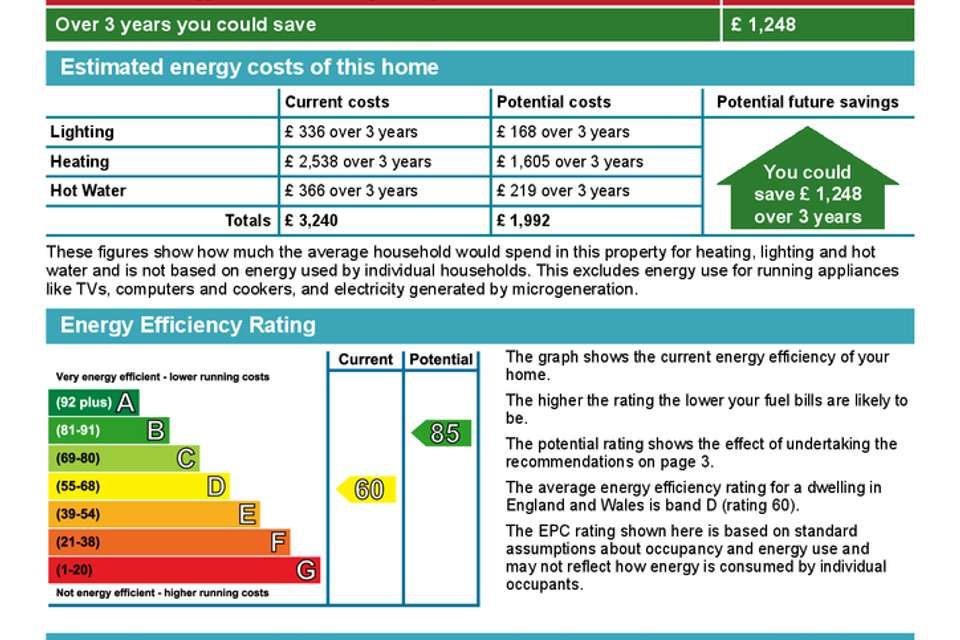2 bedroom terraced house for sale
Colne Road, Kelbrookterraced house
bedrooms
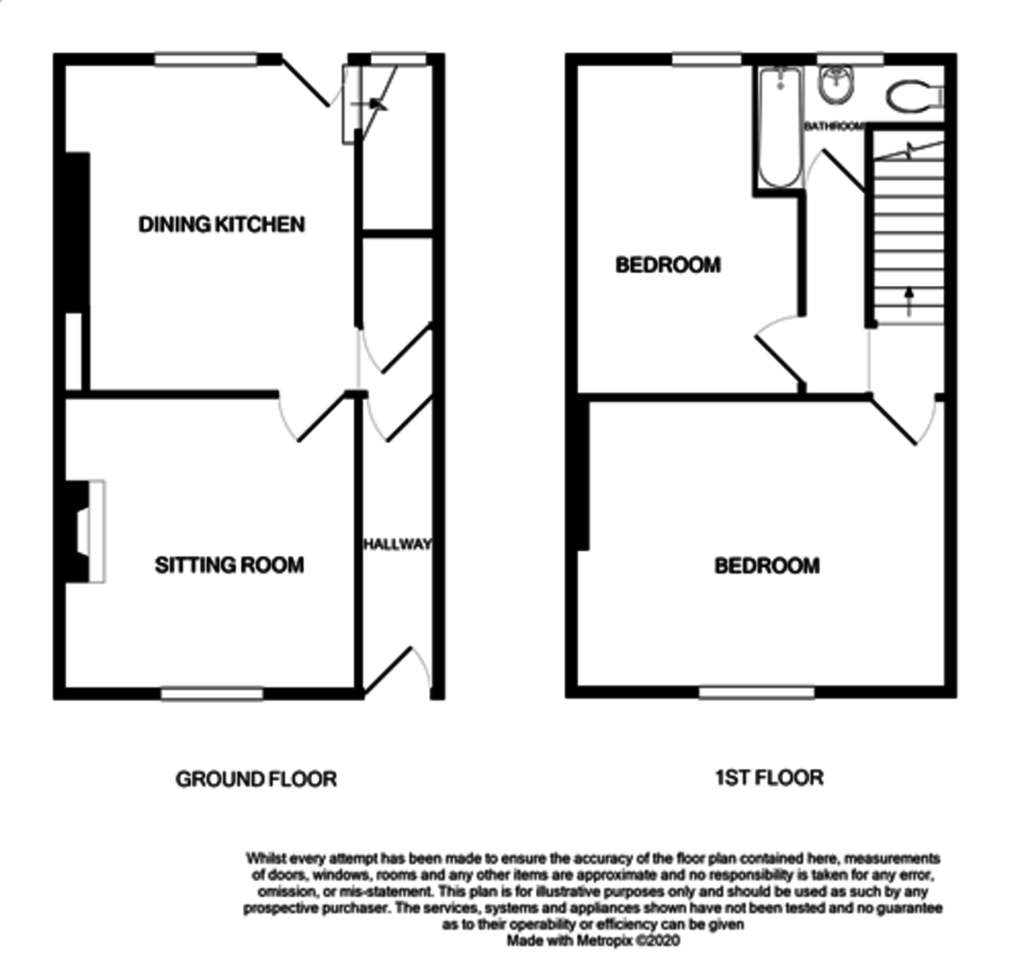
Property photos
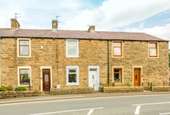
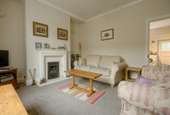
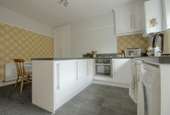
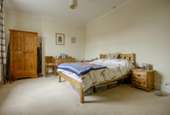
+7
Property description
Kelbrook is located 9 miles to the west of Skipton, just alongside Sough and Earby where there is a good range of shops including a supermarket, the well-respected Craven Heifer pub restaurant, church and a primary school. The village is surrounded by Pendle open countryside but even though semi-rural, it is ideally situated for commuters to both West Yorkshire and East Lancashire, and there is good access to the central M6 motorway network via the M65 at Colne (5 miles away).
With gas-fired central heating and UPVC double glazed windows, the accommodation is described in brief below with approximate room sizes:-
GROUND FLOOR
ENTRANCE HALL UPVC door, matted footwell and radiator. Cupboard housing fuse box.
DINING KITCHEN 14' 3" x 11' 11" (4.36m x 3.65m) Range of base units with laminate worktop, stainless steel sink unit and tiled splashback. Integrated appliances comprising; electric oven, gas hob under counter fridge and under counter freezer. Plumbing for a washing machine. Fitted cupboards with recessed light. Vinyl flooring to the kitchen area, picture rail, radiator and large under stairs storage cupboard. Baxi combination boiler.
SITTING ROOM 12' 6" x 12' 3" (3.83m x 3.75m) Gas living flame fire with decorative surround and hearth. Two wall lights and radiator.
FIRST FLOOR
LANDING With access to the loft space. Radiator.
BEDROOM ONE 15' 8" x 12' 3" (4.78m x 3.74m) max. Coving and radiator.
BEDROOM TWO 14' 4" x 9' 2" (4.37m x 2.8m) max Large original storage cupboard and radiator.
BATHROOM Three piece suite comprising; low suite wc, pedestal hand basin and paneled bath with shower attachment. Partly tiled walls, vinyl flooring and chrome heated towel rail.
OUTSIDE To the rear of the property there is a pleasant yard which is mostly flagged and a timber storage shed.
SERVICES We have not been able to test the equipment, services or installations in the property (including heating and hot water systems) and recommend that prospective purchasers arrange for a qualified person to check the relevant installations before entering into any commitment
AGENTS NOTES & DISCLAIMER These details do not form part of an offer or contract. They are intended to give a fair description of the property, but neither the vendor nor Carling Jones accept responsibility for any errors it may contain. Purchasers or prospective tenants should satisfy themselves by inspecting the property
VIEWINGS Strictly by appointment through the agents Carling Jones - contact a member of the team at the Skipton Office on[use Contact Agent Button]
With gas-fired central heating and UPVC double glazed windows, the accommodation is described in brief below with approximate room sizes:-
GROUND FLOOR
ENTRANCE HALL UPVC door, matted footwell and radiator. Cupboard housing fuse box.
DINING KITCHEN 14' 3" x 11' 11" (4.36m x 3.65m) Range of base units with laminate worktop, stainless steel sink unit and tiled splashback. Integrated appliances comprising; electric oven, gas hob under counter fridge and under counter freezer. Plumbing for a washing machine. Fitted cupboards with recessed light. Vinyl flooring to the kitchen area, picture rail, radiator and large under stairs storage cupboard. Baxi combination boiler.
SITTING ROOM 12' 6" x 12' 3" (3.83m x 3.75m) Gas living flame fire with decorative surround and hearth. Two wall lights and radiator.
FIRST FLOOR
LANDING With access to the loft space. Radiator.
BEDROOM ONE 15' 8" x 12' 3" (4.78m x 3.74m) max. Coving and radiator.
BEDROOM TWO 14' 4" x 9' 2" (4.37m x 2.8m) max Large original storage cupboard and radiator.
BATHROOM Three piece suite comprising; low suite wc, pedestal hand basin and paneled bath with shower attachment. Partly tiled walls, vinyl flooring and chrome heated towel rail.
OUTSIDE To the rear of the property there is a pleasant yard which is mostly flagged and a timber storage shed.
SERVICES We have not been able to test the equipment, services or installations in the property (including heating and hot water systems) and recommend that prospective purchasers arrange for a qualified person to check the relevant installations before entering into any commitment
AGENTS NOTES & DISCLAIMER These details do not form part of an offer or contract. They are intended to give a fair description of the property, but neither the vendor nor Carling Jones accept responsibility for any errors it may contain. Purchasers or prospective tenants should satisfy themselves by inspecting the property
VIEWINGS Strictly by appointment through the agents Carling Jones - contact a member of the team at the Skipton Office on[use Contact Agent Button]
Council tax
First listed
Over a month agoEnergy Performance Certificate
Colne Road, Kelbrook
Placebuzz mortgage repayment calculator
Monthly repayment
The Est. Mortgage is for a 25 years repayment mortgage based on a 10% deposit and a 5.5% annual interest. It is only intended as a guide. Make sure you obtain accurate figures from your lender before committing to any mortgage. Your home may be repossessed if you do not keep up repayments on a mortgage.
Colne Road, Kelbrook - Streetview
DISCLAIMER: Property descriptions and related information displayed on this page are marketing materials provided by Carling Jones - Skipton. Placebuzz does not warrant or accept any responsibility for the accuracy or completeness of the property descriptions or related information provided here and they do not constitute property particulars. Please contact Carling Jones - Skipton for full details and further information.





