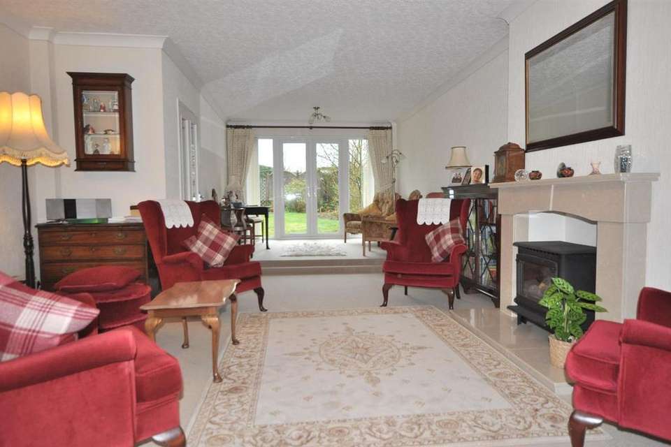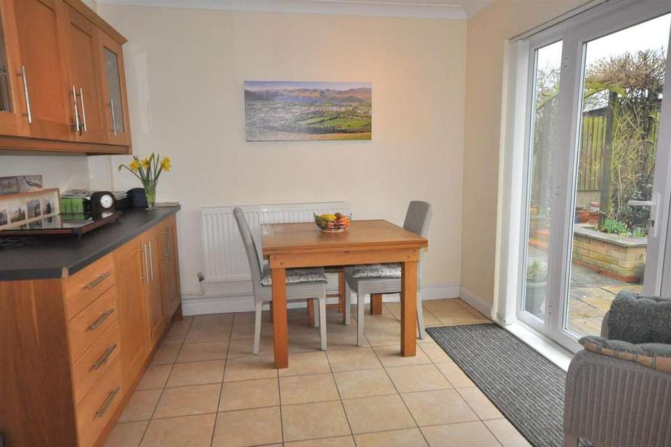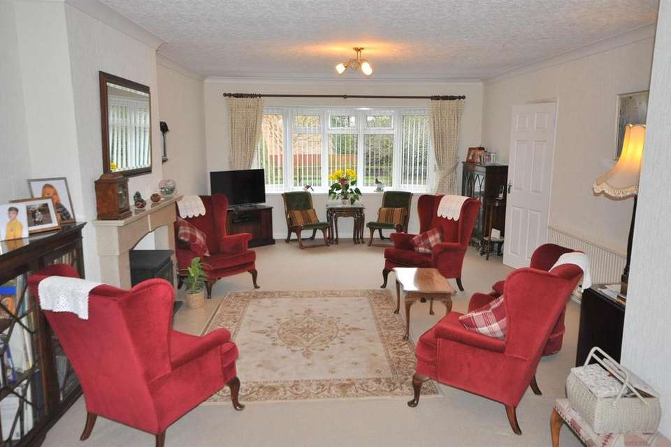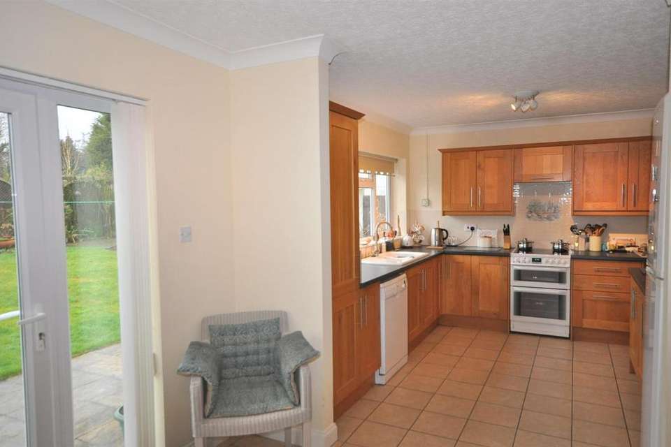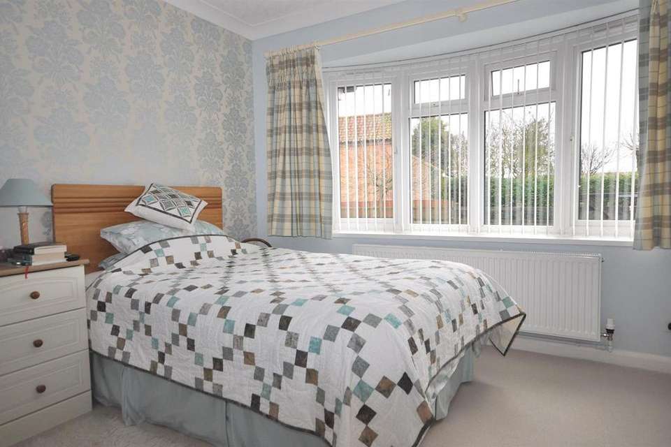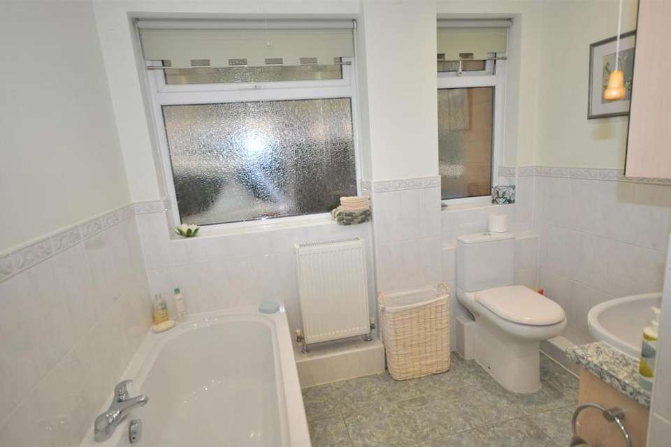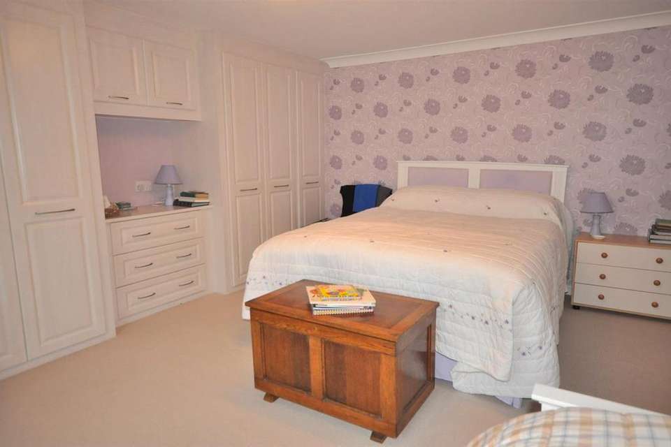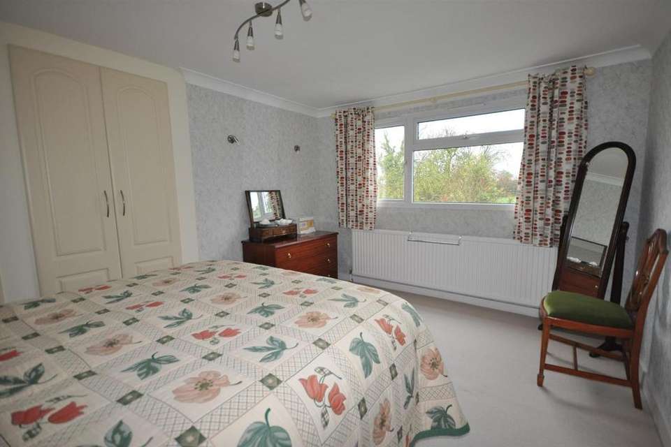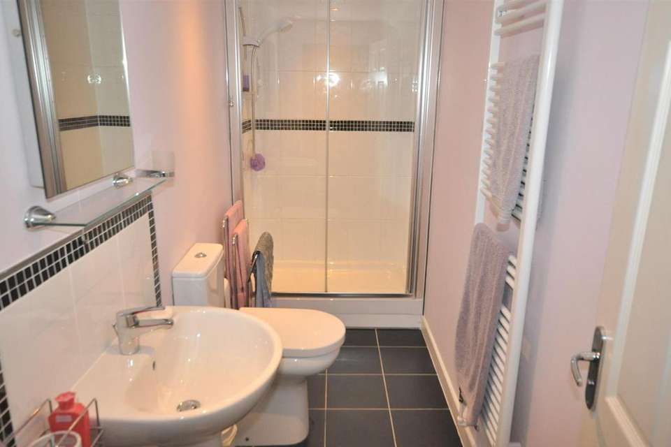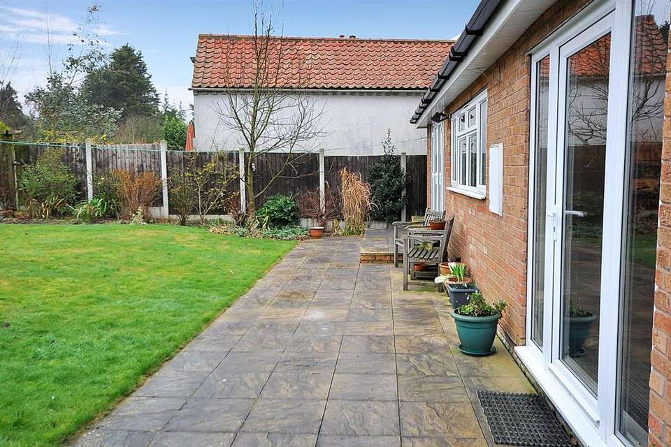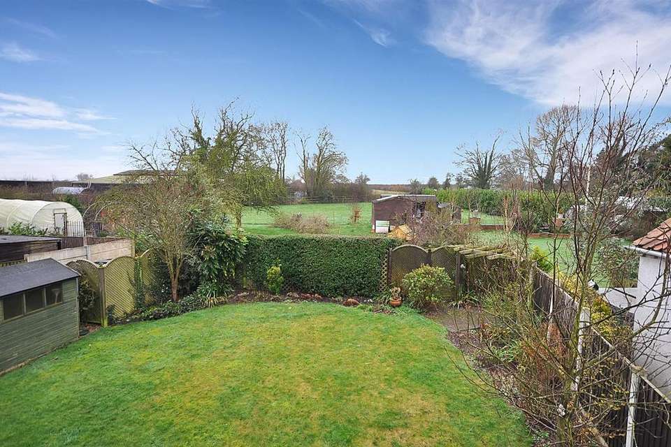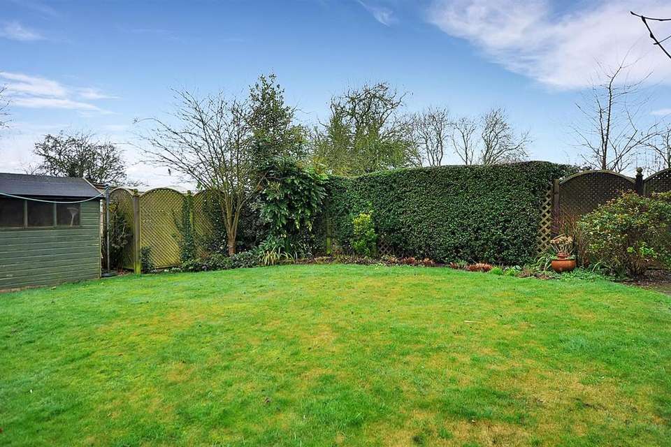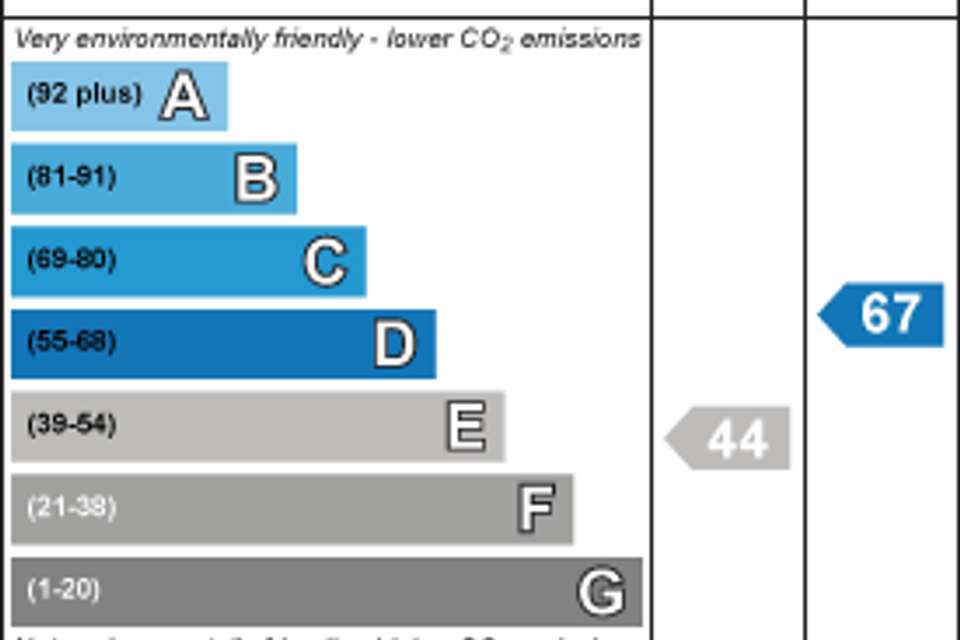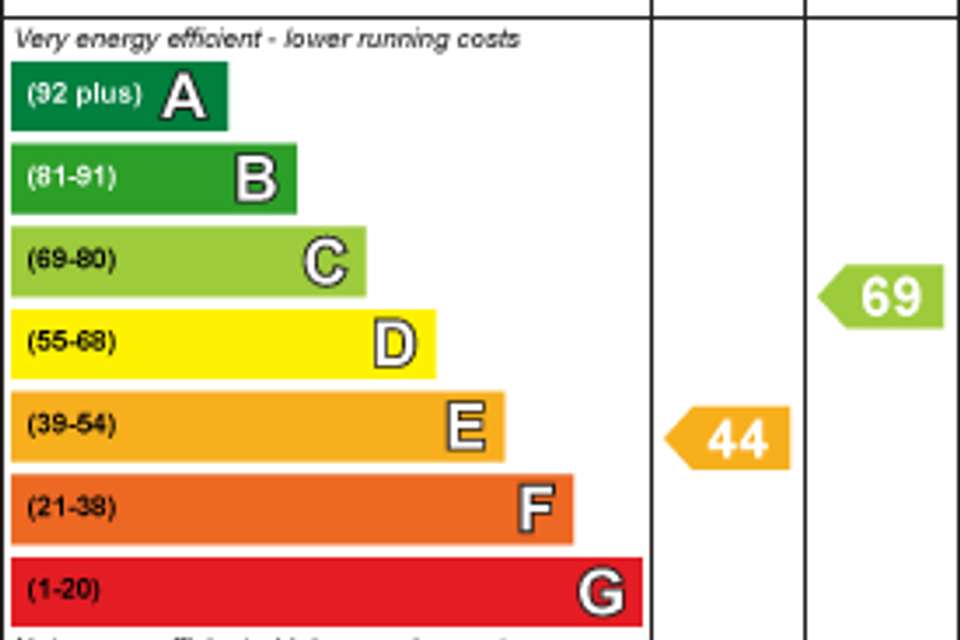3 bedroom property for sale
South Street, Normanton-On-Trent, Newarkproperty
bedrooms
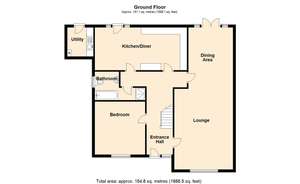
Property photos
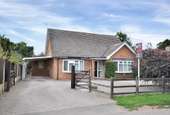
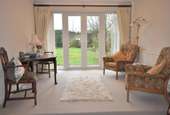
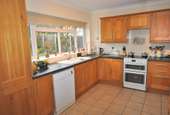
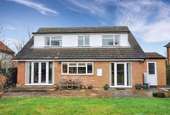
+14
Property description
* PRICE RANGE £295,000 £305,000 *
"Trevice" is an exceptionally spacious detached Three Bedroom Chalet BUNGALOW, delightfully situated in the popular village of Normanton-On-Trent.
The property offers living accommodation in the region of 1,700 sq.ft gross internal floor space over two levels with the benefit of an oil fired central heating system and UPCV double glazing.
The accommodation comprises; entrance hall, 34ft lounge dining room, 21ft dining kitchen fitted with a range of oak style shaker design kitchen units. There is a ground floor bathroom with a good quality white suite and separate shower cubicle, bedroom one is also located on the ground floor. On the first floor, landing/study area, two further double bedrooms and a shower room with a modern white suite and double shower cubicle.
Outside, Trevice enjoys an enclosed west facing rear garden and there is a utility room which is externally accessed. To the front there is a low maintenance garden area, driveway providing off road car standing for several vehicles and a car port. The property provides ideal living accommodation for a couple or family requiring a home with flexible living accommodation which offers bedroom and bathroom facilities on both levels.
Superbly presented and decorated throughout, viewing is highly recommended.
Normanton-on-Trent is a charming village situated approximately 12 miles north of Newark. This quiet village is approached by country lanes via Sutton-on-Trent or Tuxford. The village has a primary school, two pubs and the Saint Matthews Church. Further amenities including a Co-Operative store, open 7am-10pm, medical centre and butchers can be found 3 miles away at Sutton-on-Trent. The nearby village of Tuxford has amenities including shops and the Tuxford Academy secondary school rated outstanding by Ofsted.
The property is constructed of brick elevations under a tiled roof and the following accommodation is provided:
Entrance Hall - Front entrance door, radiator and staircase rising to the first floor.
Lounge - 10.36m x 4.27m (34' x 14') - Max measurement narrowing to 10'6 in the dining area. Bow window to the front elevation, two double panelled radiators, attractive marble fireplace and hearth housing a liquid propane gas living flame stove, tv point, telephone point, squared opening and step to the dining area which is on a slightly elevated level and has set of French doors giving access to the pleasant west facing rear garden.
Dining Kitchen - 6.68m x 3.05m (21'11 x 10') - Fitted with a range of modern and attractive oak style shaker design kitchen units comprising base cupboards and drawers, working surfaces above, ceramic one and a half bowl sink and drainer. There is a plumbing for a dishwasher, tiled splashbacks, extractor, wall mounted cupboards and glazed display cabinet, dresser style unit offering a further range of base cupboards and drawers with working surfaces over, wall mounted cupboards and glazed display units above. Ceramic tiled floor with electric underfloor heating, window to the rear elevation, space for a dining table, French doors to the rear elevation giving access to the west facing rear garden.
Dining Area -
Bedroom One - 3.63m x 3.63m (11'11 x 11'11) - Having radiator and bow window to the front elevation.
Family Bathroom - Fitted with a modern and good quality white suite comprising panelled bath, low suite wc, wash hand basin with vanity cupboard below. The bathroom suite is complemented by high quality part tiled walls. There is a shower cubicle with curved shower screen, Mira overhead shower and drying area. Extractor LED downlights, ceramic tiled floor covering.
First Floor -
View From First Floor -
Landing/ Study Area - 5.26m x 2.08m (17'3 x 6'10) - With window and telephone point.
Bedroom Two - 5.28m x 4.27m (17'4 x 14') - Having window to the rear elevation enjoying attractive views of the countryside, range of fitted wardrobes comprising two double wardrobes and one single wardrobe, built-in chest of drawers with cupboards over. Radiator.
Bedroom Three - 3.66m x 3.99m (12' x 13'1) - Having double panelled radiator, window to rear elevation with views of the countryside. There are two fitted double wardrobes.
Shower Room - 3.61m x 1.17m (11'10 x 3'10) - Having a white suite comprising low suite wc, pedestal basin, double shower cubicle with screen door, Topaz electric shower, wall tiling with a black mosaic border, there are part tiled walls, extractor, LED down lights, wall mounted heated towel rail, black ceramic tiled floor covering.
Outside - To the front of the property is a level block paved driveway able to accommodate three vehicles off road, field gate entrance and post and rail fence along the front boundary, low maintenance gravelled garden area.
The west facing rear garden is enclosed and a good size. The garden is laid mainly to lawn with borders and there is a paved patio terrace at the rear of the house. Oil storage tank with a concealing trellis screen. The garden enjoys a high degree of privacy with close boarded wooden boundary fences to the side and part way along the rear boundary with the remainder being a privet hedge. There is open countryside and fields beyond the rear boundary.
Utility Room - 2.08m x 1.91m (6'10 x 6'3) - Having a Worcester oil fired central heating boiler installed during 2004, radiator, ceramic tiled floor covering, fitted base cupboards, working surfaces, stainless steel sink and drainer, wall cupboards, plumbing for a washing machine, window, door and radiator.
Car Port - Providing parking for a further vehicle with a block paved base, path giving access to the rear garden.
Services - Mains water, electricity and drainage are all connected to the property. There is no mains gas in Normanton-on-Trent. The central heating system is oil fired.
Tenure - The property is freehold.
Mortgage - Mortgage advice is available through our Mortgage Adviser. Your home is at risk if you do not keep up repayments on a mortgage or other loan secured on it.
Possession - Vacant possession will be given on completion.
Viewing - Strictly by appointment with the selling agents.
"Trevice" is an exceptionally spacious detached Three Bedroom Chalet BUNGALOW, delightfully situated in the popular village of Normanton-On-Trent.
The property offers living accommodation in the region of 1,700 sq.ft gross internal floor space over two levels with the benefit of an oil fired central heating system and UPCV double glazing.
The accommodation comprises; entrance hall, 34ft lounge dining room, 21ft dining kitchen fitted with a range of oak style shaker design kitchen units. There is a ground floor bathroom with a good quality white suite and separate shower cubicle, bedroom one is also located on the ground floor. On the first floor, landing/study area, two further double bedrooms and a shower room with a modern white suite and double shower cubicle.
Outside, Trevice enjoys an enclosed west facing rear garden and there is a utility room which is externally accessed. To the front there is a low maintenance garden area, driveway providing off road car standing for several vehicles and a car port. The property provides ideal living accommodation for a couple or family requiring a home with flexible living accommodation which offers bedroom and bathroom facilities on both levels.
Superbly presented and decorated throughout, viewing is highly recommended.
Normanton-on-Trent is a charming village situated approximately 12 miles north of Newark. This quiet village is approached by country lanes via Sutton-on-Trent or Tuxford. The village has a primary school, two pubs and the Saint Matthews Church. Further amenities including a Co-Operative store, open 7am-10pm, medical centre and butchers can be found 3 miles away at Sutton-on-Trent. The nearby village of Tuxford has amenities including shops and the Tuxford Academy secondary school rated outstanding by Ofsted.
The property is constructed of brick elevations under a tiled roof and the following accommodation is provided:
Entrance Hall - Front entrance door, radiator and staircase rising to the first floor.
Lounge - 10.36m x 4.27m (34' x 14') - Max measurement narrowing to 10'6 in the dining area. Bow window to the front elevation, two double panelled radiators, attractive marble fireplace and hearth housing a liquid propane gas living flame stove, tv point, telephone point, squared opening and step to the dining area which is on a slightly elevated level and has set of French doors giving access to the pleasant west facing rear garden.
Dining Kitchen - 6.68m x 3.05m (21'11 x 10') - Fitted with a range of modern and attractive oak style shaker design kitchen units comprising base cupboards and drawers, working surfaces above, ceramic one and a half bowl sink and drainer. There is a plumbing for a dishwasher, tiled splashbacks, extractor, wall mounted cupboards and glazed display cabinet, dresser style unit offering a further range of base cupboards and drawers with working surfaces over, wall mounted cupboards and glazed display units above. Ceramic tiled floor with electric underfloor heating, window to the rear elevation, space for a dining table, French doors to the rear elevation giving access to the west facing rear garden.
Dining Area -
Bedroom One - 3.63m x 3.63m (11'11 x 11'11) - Having radiator and bow window to the front elevation.
Family Bathroom - Fitted with a modern and good quality white suite comprising panelled bath, low suite wc, wash hand basin with vanity cupboard below. The bathroom suite is complemented by high quality part tiled walls. There is a shower cubicle with curved shower screen, Mira overhead shower and drying area. Extractor LED downlights, ceramic tiled floor covering.
First Floor -
View From First Floor -
Landing/ Study Area - 5.26m x 2.08m (17'3 x 6'10) - With window and telephone point.
Bedroom Two - 5.28m x 4.27m (17'4 x 14') - Having window to the rear elevation enjoying attractive views of the countryside, range of fitted wardrobes comprising two double wardrobes and one single wardrobe, built-in chest of drawers with cupboards over. Radiator.
Bedroom Three - 3.66m x 3.99m (12' x 13'1) - Having double panelled radiator, window to rear elevation with views of the countryside. There are two fitted double wardrobes.
Shower Room - 3.61m x 1.17m (11'10 x 3'10) - Having a white suite comprising low suite wc, pedestal basin, double shower cubicle with screen door, Topaz electric shower, wall tiling with a black mosaic border, there are part tiled walls, extractor, LED down lights, wall mounted heated towel rail, black ceramic tiled floor covering.
Outside - To the front of the property is a level block paved driveway able to accommodate three vehicles off road, field gate entrance and post and rail fence along the front boundary, low maintenance gravelled garden area.
The west facing rear garden is enclosed and a good size. The garden is laid mainly to lawn with borders and there is a paved patio terrace at the rear of the house. Oil storage tank with a concealing trellis screen. The garden enjoys a high degree of privacy with close boarded wooden boundary fences to the side and part way along the rear boundary with the remainder being a privet hedge. There is open countryside and fields beyond the rear boundary.
Utility Room - 2.08m x 1.91m (6'10 x 6'3) - Having a Worcester oil fired central heating boiler installed during 2004, radiator, ceramic tiled floor covering, fitted base cupboards, working surfaces, stainless steel sink and drainer, wall cupboards, plumbing for a washing machine, window, door and radiator.
Car Port - Providing parking for a further vehicle with a block paved base, path giving access to the rear garden.
Services - Mains water, electricity and drainage are all connected to the property. There is no mains gas in Normanton-on-Trent. The central heating system is oil fired.
Tenure - The property is freehold.
Mortgage - Mortgage advice is available through our Mortgage Adviser. Your home is at risk if you do not keep up repayments on a mortgage or other loan secured on it.
Possession - Vacant possession will be given on completion.
Viewing - Strictly by appointment with the selling agents.
Council tax
First listed
Over a month agoEnergy Performance Certificate
South Street, Normanton-On-Trent, Newark
Placebuzz mortgage repayment calculator
Monthly repayment
The Est. Mortgage is for a 25 years repayment mortgage based on a 10% deposit and a 5.5% annual interest. It is only intended as a guide. Make sure you obtain accurate figures from your lender before committing to any mortgage. Your home may be repossessed if you do not keep up repayments on a mortgage.
South Street, Normanton-On-Trent, Newark - Streetview
DISCLAIMER: Property descriptions and related information displayed on this page are marketing materials provided by Richard Watkinson & Partners - Kirk Gate. Placebuzz does not warrant or accept any responsibility for the accuracy or completeness of the property descriptions or related information provided here and they do not constitute property particulars. Please contact Richard Watkinson & Partners - Kirk Gate for full details and further information.





