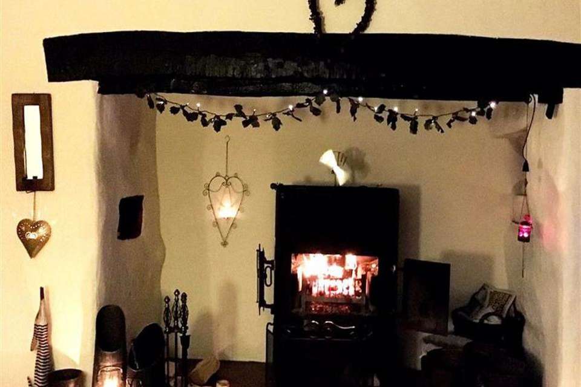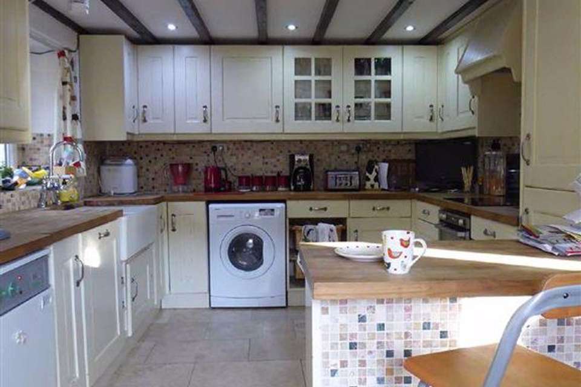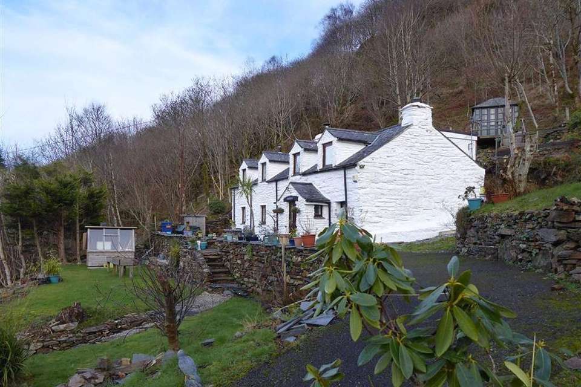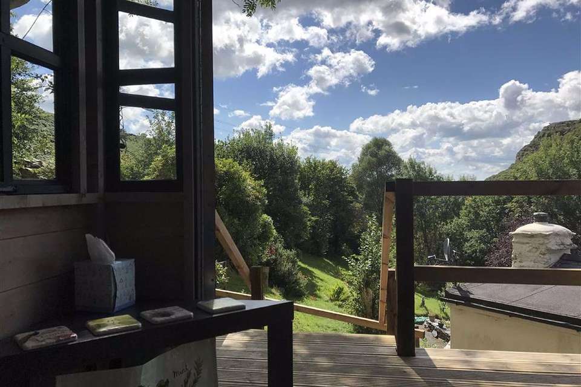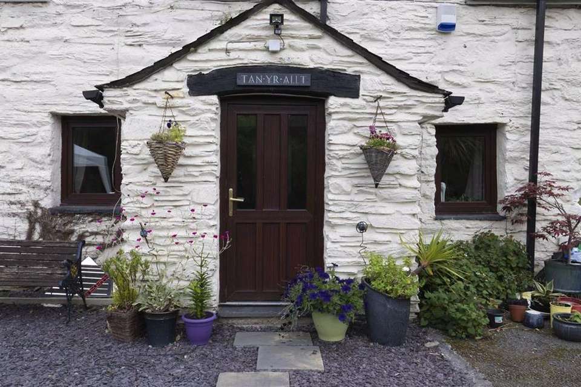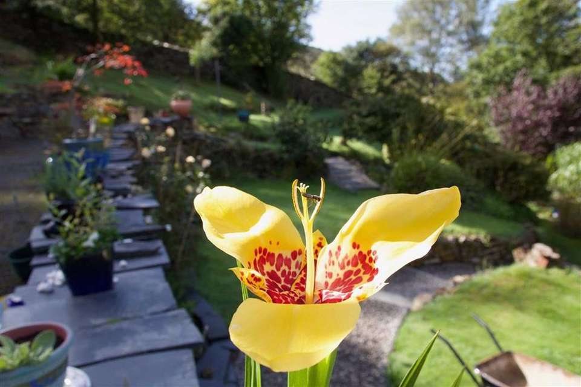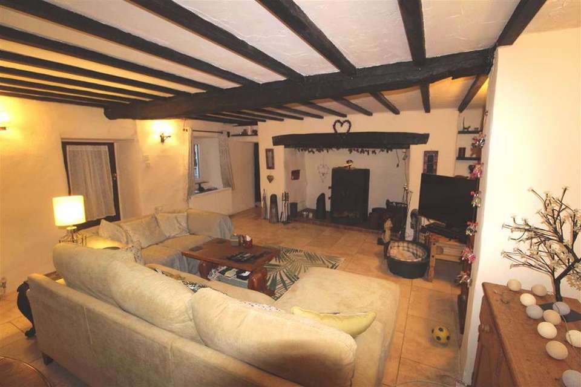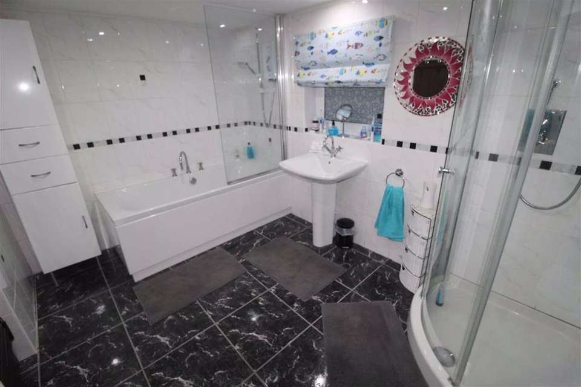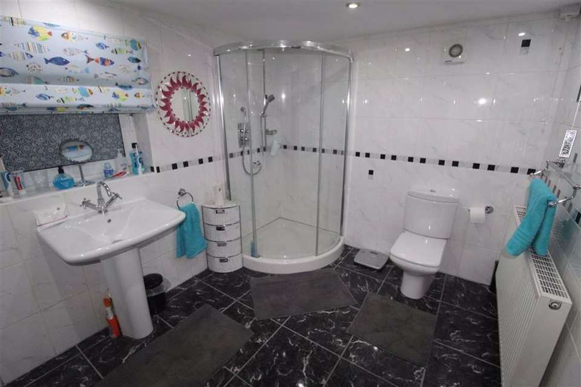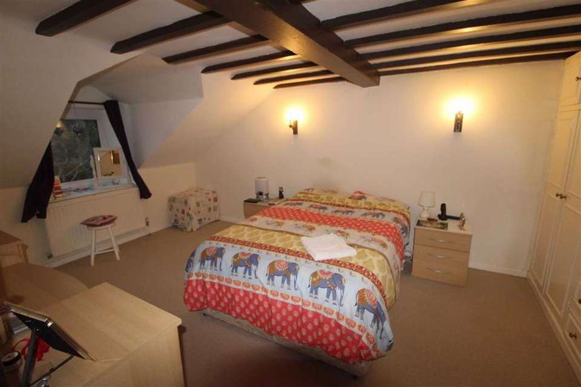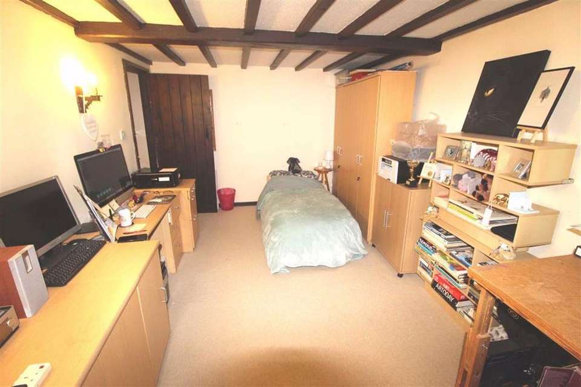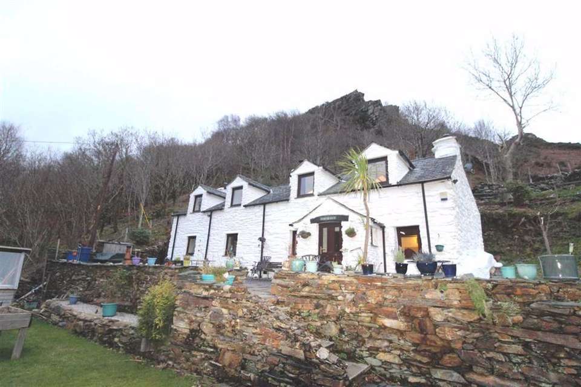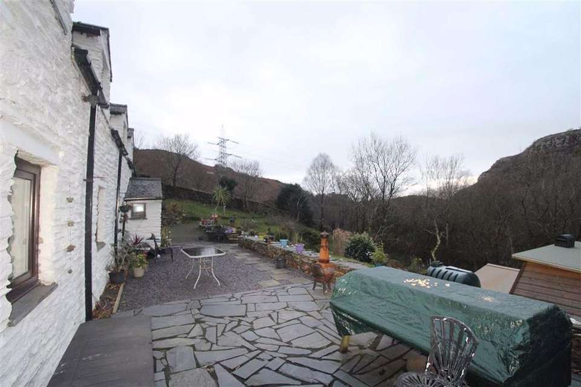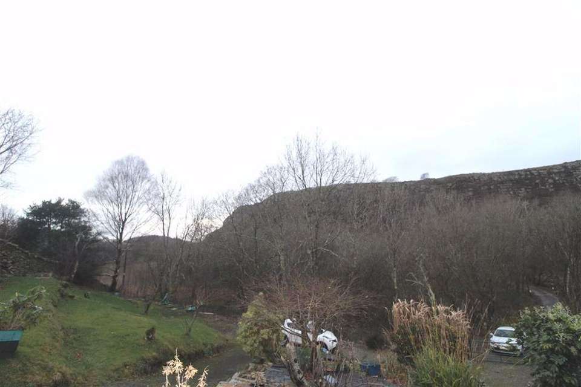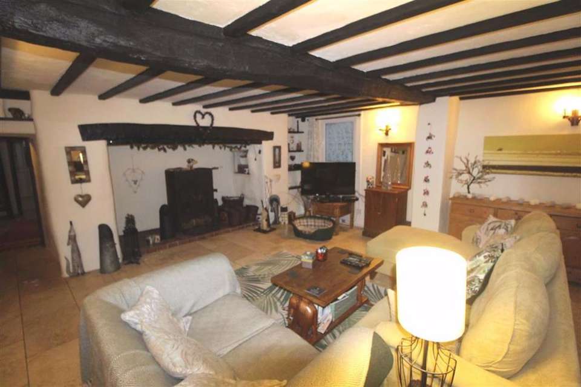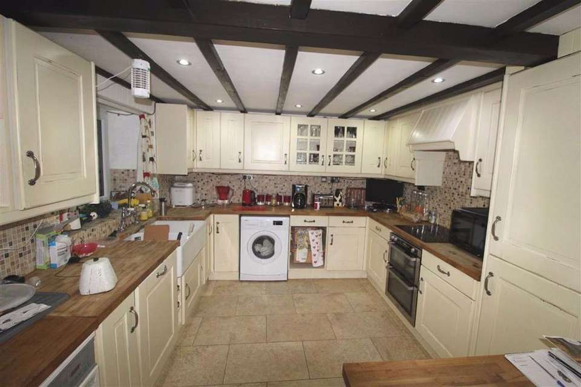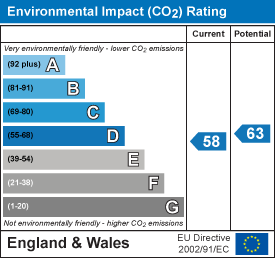4 bedroom detached house for sale
Llandecwyndetached house
bedrooms
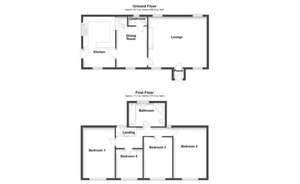
Property photos

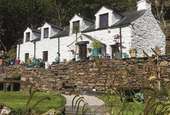
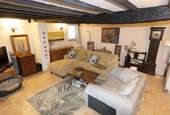
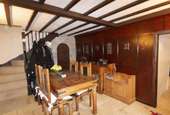
+16
Property description
If you are looking for a change of lifestyle, then look no further as Tan Yr Allt offers peace and quiet with wonderful scenery. VIEWING IS ESSENTIAL.
Please check out the Walk-through Video at
In Brief - If you are looking for a change of lifestyle, then look no further as Tan Yr Allt offers peace and quiet with wonderful scenery. Set in to just under 1/2 an acre of tiered gardens, this chocolate box cottage oozes character and charm, having been sympathetically modernised over the years to make it a spacious four bedroom family home. Retaining many characterful features such as wooden beams and feature fireplace. The original cottage is said to date back to the 18th century and has been extended over the years to provide deceptively spacious living accommodation.
The cottage has oil fired central heating and double glazing. Occupying an elevated position it has impressive tiered gardens, plenty of off road parking, large detached garage. Above the cottage sits a summer house which provides an ideal area to take in the great views across the garden to the mountains in the distance. The cottage is surrounded by woodland, countryside, hills and mountains, making it a great place to enjoy the natural wildlife of the area.
Located within the Snowdonia National Park the property sits on the outskirts of the hamlet of Llandecwyn within five miles of the popular harbour town of Porthmadog. The position makes it a great base for exploring much of North Wales, including its fantastic mountains, wonderful coastline, beaches and adventure activities. Viewing is highly recommend in order to appreciate the location, views and space on offer.
Accommodation - (Measurements are approximate)
Entrance Porch -
Large Lounge/Diner - 5.06m x 5.48m (16'7" x 18'0") - Feature inglenook fireplace with log burning stove. Travertine stone flooring. Exposed beams. Two Radiators. Night storage heater
Dining Room - 3.09m x 5.28m (10'2" x 17'4") - Travertine stone flooring. Exposed ceiling beams. Feature staircase and wood panelled wall. Radiator.
Cloakroom - Wash hand basin. Low level wc. Quarry tiled flooring.
Kitchen - 5.32m x 3.20m (17'5" x 10'6") - A farmhouse style kitchen consisting range of wall and base units with matching worksurfaces. Belfast sink unit with mixer tap. Integral oven and hob with overhead extractor hood. Travertine flooring. Exposed beams. Plumbing for washing machine. Radiator. Integral fridge, freezer and dishwasher. Oil boiler. Door leading to side of the property.
First Floor Landing - Exposed beams.
Large Family Bathroom - Four piece suite comprising, bath with overhead electric shower, shower cubicle with overhead shower. Low level wc and wash hand basin. Tiled floor, tiled walls. Extractor fan. Radiator.
Bedroom One - 5.32m x 3.20m (17'5" x 10'6") - Exposed ceiling beams, radiator. Fitted wardrobes.
Bedroom Two - 3.04m x 4.89m (10'0" x 16'1") - Radiator. Exposed ceiling beams.
Bedroom Three - 3.75m x 3.30m (12'4" x 10'10") - Radiator. Exposed ceiling beams
Bedroom Four - 3.05m x 3.01m (10'0" x 9'11") - Radiator. Exposed ceiling beams.
Outside - Set back from the main road and approached by a gated single track. We understand Tan Yr Allt has a legal right of way for access along this track. Entering through the front gate into a hard standing area with off road parking for up to three cars. Large detached garage, which is also used a workshop. The garden slopes and has some flat lawn areas. Summer house with excellent views. Parking area for multiple vehicles. Mature plants, shrubs and bushes. Shed. Oil tank. Patio area to the front.
Detached Garage - 5.46m x 6.05m (17'11" x 19'10") -
Services - None of the services have been tested; however it was noted that drainage is by way of septic tank. Mains electricity and water. Telephone point with broadband connection.
Agents Note - We have been made aware that historically Japanese Knotweed has been present on the neighbouring land, and has been treated.
Whilst we endeavour to make these details as helpful as possible, we do not guarantee their accuracy. Measurements , floorplans and photos should not be relied upon for any use including the purchase of the property. Any interested buyers should make arrangements to inspect the property. Bob Parry Estate Agents & Auctioneers do not themselves test any services connected to any property offered by them for sale or to let. EPCs are provided by a third party and we do not take any responsibility for their accuracy.
Please check out the Walk-through Video at
In Brief - If you are looking for a change of lifestyle, then look no further as Tan Yr Allt offers peace and quiet with wonderful scenery. Set in to just under 1/2 an acre of tiered gardens, this chocolate box cottage oozes character and charm, having been sympathetically modernised over the years to make it a spacious four bedroom family home. Retaining many characterful features such as wooden beams and feature fireplace. The original cottage is said to date back to the 18th century and has been extended over the years to provide deceptively spacious living accommodation.
The cottage has oil fired central heating and double glazing. Occupying an elevated position it has impressive tiered gardens, plenty of off road parking, large detached garage. Above the cottage sits a summer house which provides an ideal area to take in the great views across the garden to the mountains in the distance. The cottage is surrounded by woodland, countryside, hills and mountains, making it a great place to enjoy the natural wildlife of the area.
Located within the Snowdonia National Park the property sits on the outskirts of the hamlet of Llandecwyn within five miles of the popular harbour town of Porthmadog. The position makes it a great base for exploring much of North Wales, including its fantastic mountains, wonderful coastline, beaches and adventure activities. Viewing is highly recommend in order to appreciate the location, views and space on offer.
Accommodation - (Measurements are approximate)
Entrance Porch -
Large Lounge/Diner - 5.06m x 5.48m (16'7" x 18'0") - Feature inglenook fireplace with log burning stove. Travertine stone flooring. Exposed beams. Two Radiators. Night storage heater
Dining Room - 3.09m x 5.28m (10'2" x 17'4") - Travertine stone flooring. Exposed ceiling beams. Feature staircase and wood panelled wall. Radiator.
Cloakroom - Wash hand basin. Low level wc. Quarry tiled flooring.
Kitchen - 5.32m x 3.20m (17'5" x 10'6") - A farmhouse style kitchen consisting range of wall and base units with matching worksurfaces. Belfast sink unit with mixer tap. Integral oven and hob with overhead extractor hood. Travertine flooring. Exposed beams. Plumbing for washing machine. Radiator. Integral fridge, freezer and dishwasher. Oil boiler. Door leading to side of the property.
First Floor Landing - Exposed beams.
Large Family Bathroom - Four piece suite comprising, bath with overhead electric shower, shower cubicle with overhead shower. Low level wc and wash hand basin. Tiled floor, tiled walls. Extractor fan. Radiator.
Bedroom One - 5.32m x 3.20m (17'5" x 10'6") - Exposed ceiling beams, radiator. Fitted wardrobes.
Bedroom Two - 3.04m x 4.89m (10'0" x 16'1") - Radiator. Exposed ceiling beams.
Bedroom Three - 3.75m x 3.30m (12'4" x 10'10") - Radiator. Exposed ceiling beams
Bedroom Four - 3.05m x 3.01m (10'0" x 9'11") - Radiator. Exposed ceiling beams.
Outside - Set back from the main road and approached by a gated single track. We understand Tan Yr Allt has a legal right of way for access along this track. Entering through the front gate into a hard standing area with off road parking for up to three cars. Large detached garage, which is also used a workshop. The garden slopes and has some flat lawn areas. Summer house with excellent views. Parking area for multiple vehicles. Mature plants, shrubs and bushes. Shed. Oil tank. Patio area to the front.
Detached Garage - 5.46m x 6.05m (17'11" x 19'10") -
Services - None of the services have been tested; however it was noted that drainage is by way of septic tank. Mains electricity and water. Telephone point with broadband connection.
Agents Note - We have been made aware that historically Japanese Knotweed has been present on the neighbouring land, and has been treated.
Whilst we endeavour to make these details as helpful as possible, we do not guarantee their accuracy. Measurements , floorplans and photos should not be relied upon for any use including the purchase of the property. Any interested buyers should make arrangements to inspect the property. Bob Parry Estate Agents & Auctioneers do not themselves test any services connected to any property offered by them for sale or to let. EPCs are provided by a third party and we do not take any responsibility for their accuracy.
Council tax
First listed
Over a month agoEnergy Performance Certificate
Llandecwyn
Placebuzz mortgage repayment calculator
Monthly repayment
The Est. Mortgage is for a 25 years repayment mortgage based on a 10% deposit and a 5.5% annual interest. It is only intended as a guide. Make sure you obtain accurate figures from your lender before committing to any mortgage. Your home may be repossessed if you do not keep up repayments on a mortgage.
Llandecwyn - Streetview
DISCLAIMER: Property descriptions and related information displayed on this page are marketing materials provided by Bob Parry - Porthmadog. Placebuzz does not warrant or accept any responsibility for the accuracy or completeness of the property descriptions or related information provided here and they do not constitute property particulars. Please contact Bob Parry - Porthmadog for full details and further information.





