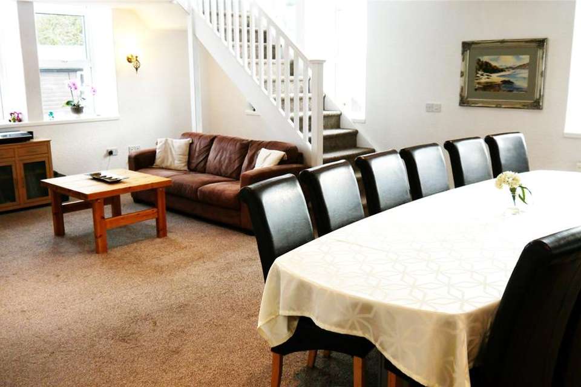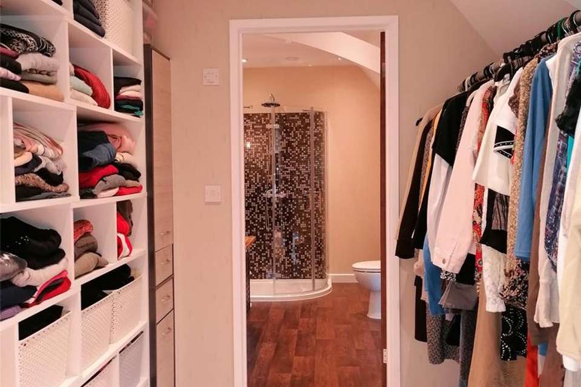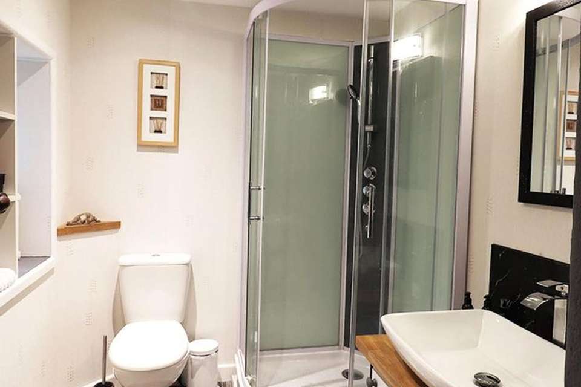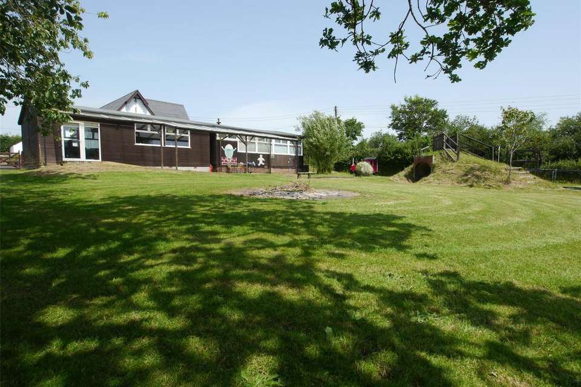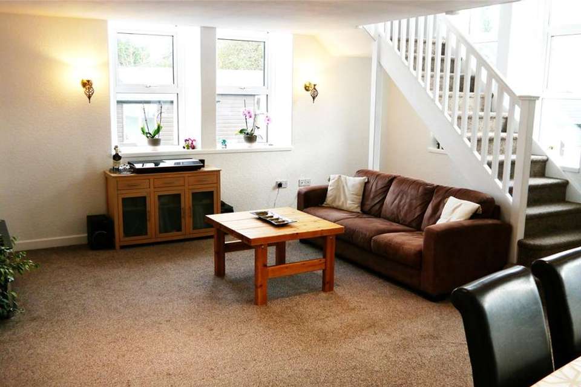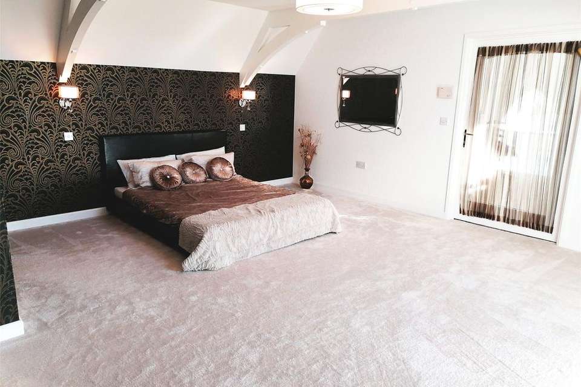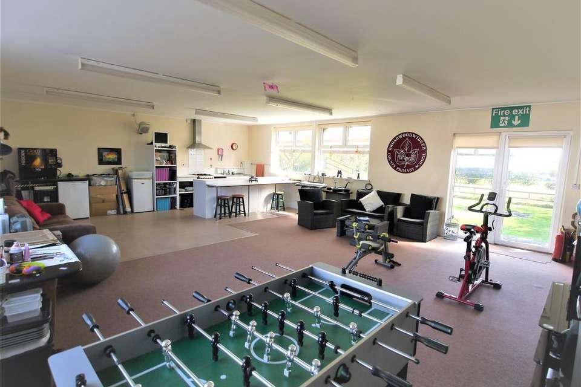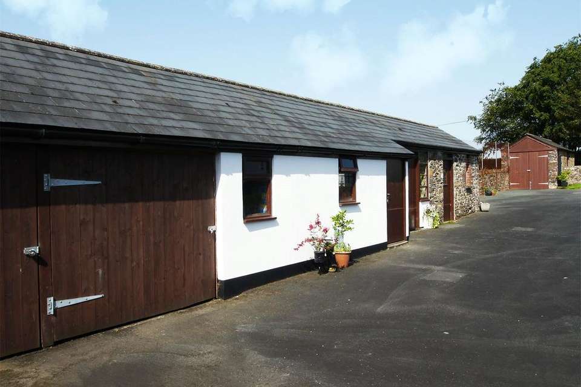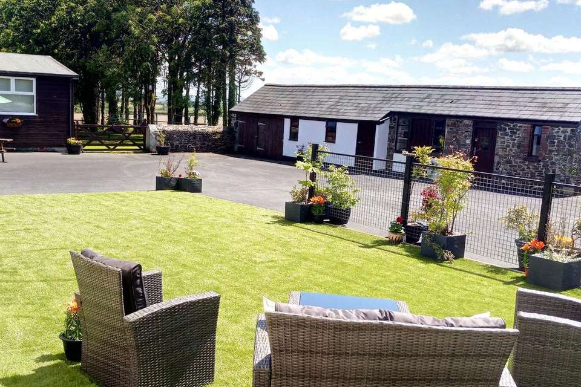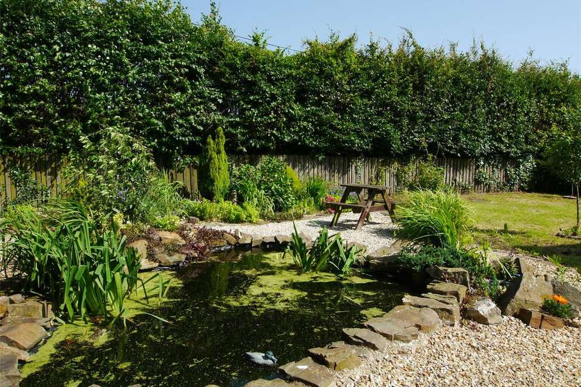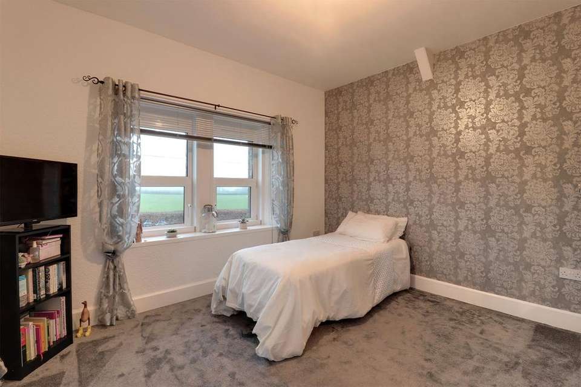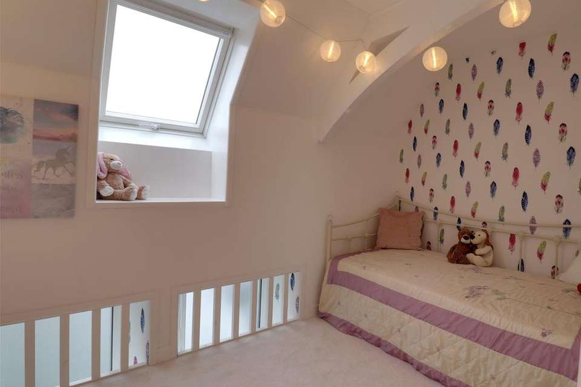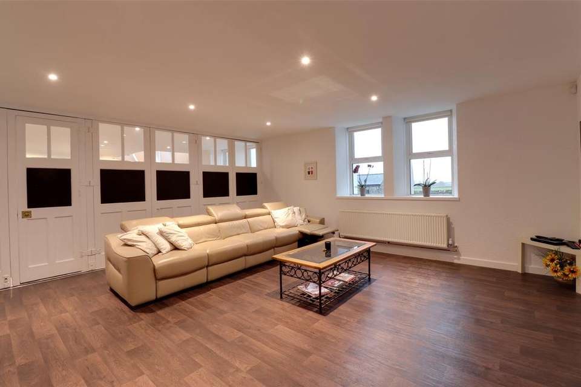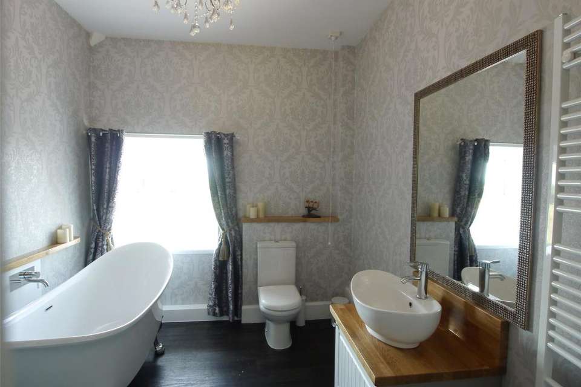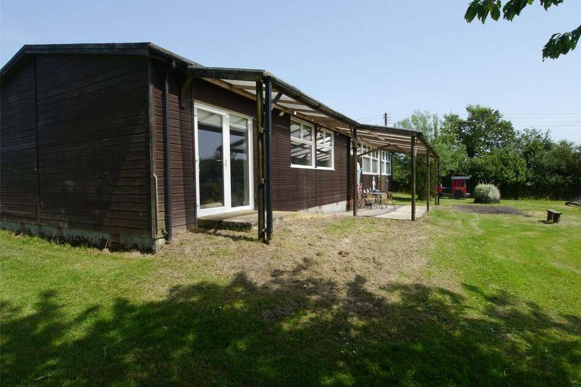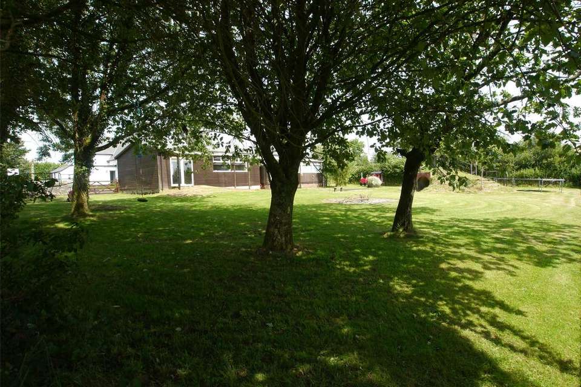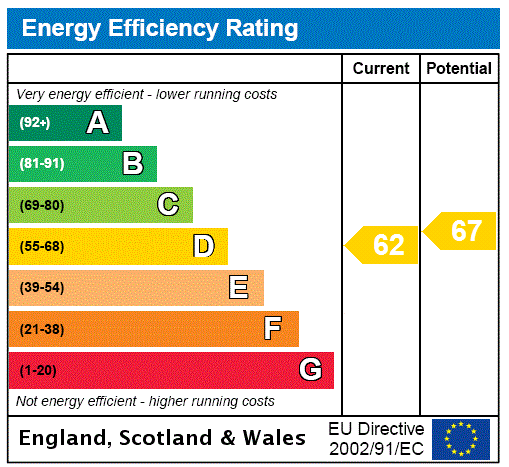6 bedroom property for sale
Broadwoodwidger, Liftondetached house
bedrooms
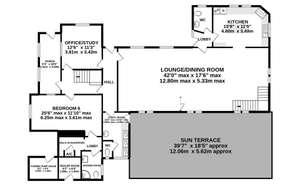
Property photos

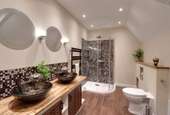
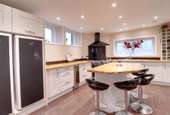
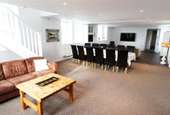
+16
Property description
Broadwood House was the former County Primary School serving the village and surrounding area until it closed within the last decade. It has recently been converted and comes complete with an accompanying architect's certificate. Today, this executive and luxurious home is substantial and highly flexible and would suit a wide range of potential buyers. Externally, the outbuildings which include two former classrooms are a real benefit with one in very good condition and could be used as a home office suite or (subject to obtaining all the necessary consents) commercial usage. The gardens are well manicured and large and there is plenty of parking and far reaching views over the surrounding landscape. We have no hesitation in recommending an internal inspection to fully appreciate everything this wonderful home has to offer.
The following is a quotation from the home owners:
"Our favourite things about Broadwood house are; the impressive Victorian architecture, the by-folding Victorian doors which separate the living room from the dining room or can be opened to create a very large entertaining space. No matter how many guests we have there is always enough parking. And when the children have friends round for a party they hang out in one of the outside classrooms where they are as noisy as they like we don't hear them and they don't bother anyone else either as we have no close neighbours. The tarmac playground has been great for skateboarding, basketball, tennis and learning to ride a bike in a safe place."
INTERIOR
The building dates back to 1880 and the heart of the Victorian period. The architecture is indicative of a typical village school and the wonderful and striking facade has been preserved as part of the conversion. Internally, as you walk through, elements of the former school are highly visible and it is clear to see the fascinating history of the building.
There are many doors accessing the property with hallways and reception areas. The principle rooms include, a simply stunning main lounge/dining space which is 42 foot (12.80m) in length. The room can be divided up by original folding doors that, once upon a time, separated the classrooms. The lounge and dining area has ample space for large furniture, a good degree of natural light with high ceilings, downlighting and the principle staircase which ascends to the first floor. The modern fitted kitchen/breakfast room has a range of high quality fitted units and integrated appliances to include a fridge and separate freezer, a large electric range oven with induction hob and extractor, wine cooler and microwave. The dual aspect kitchen has a centralised breakfast bar, wine rack and modern downlighting. Adjacent, is a side lobby with external door and a toilet. A large utility room and further WC can also be found adjacent to the main hallway. At the side, is the large wing of the property which was originally the former headmaster's house and although adjoins the main school and is fully integrated it is a separate property in its own right with its own staircase, rooms and external door. It therefore, could be used as accommodation for dual family occupancy. This area of the building houses an office/study which is perfect for those who work from home or indeed those that require an occasional additional bedroom. A further large ground floor bedroom with a walk-in wardrobe will be found along with a separate shower room/WC which could all become a separate annexe in its own right.
The first floor has the five bedrooms. The magnificent master bedroom suite is particularly large and is accessed from the impressive galleried landing which also serves bedroom four and with the top of the arched windows visible and adding to the appeal. It has a walk-in dressing room with a huge amount of shelved and hanging space for lots of clothes! Moving through is the simply exquisite en-suite shower room/WC with his and her wash hand basins and a double corner shower tray with thermostatically controlled shower. The remaining bedrooms are served by the family bathroom/WC which is again luxurious with a matching five piece suite to include a free standing bath, large shower cubicle with thermostatically controlled shower, WC and wash hand basin. Many of the bedrooms enjoy far reaching views over the surrounding countryside. A cupboard neatly houses all of the telecommunications and wiring infrastructure, ensuring that it is accessible. As you would expect, the property has many modern comforts such as oil fired central heating and double glazed windows.
GROUNDS
Externally, the property is approached by two sets of double gates which lead into the hardstanding driveway. There is the ability to drive right around the house with parking provided for ample vehicles, including motor caravans, boats etc. The stone outbuildings are significant with the former outside toilets having been converted into many stores and sheds, as well as, the boathouse which has double doors to access. All of these outbuildings have water, electric and drainage connected.
The detached classroom buildings are found at the side and again have huge potential, one of these buildings which is in excellent condition inside and out, is well insulated with a full kitchen area and all services in place, therefore, it would be perfect for those requiring an external office suite or other uses and subject to achieving consents, uses could be commercial or light industrial, either way, the classrooms are both a huge asset to the home.
The grounds which amount to some 0.77 of an acre extend to all sides of the property with the garden areas, well-manicured lawned areas and a credit to the owners, there is an attractive area that includes a pond with a gravelled seating area. At the rear of the home is a large south facing sun terrace. At the side, a significant amount of outside space comprising of the former playing field (with some of the original play equipment still in place!) this area gently slopes down to the well enclosed boundary and makes it ideal for those with pets or children to consider and certainly enough scope to create a large orchard or vegetable plot for those green fingered gardeners.
LOCATION
Broadwood House in the heart of the West Devon countryside approximately three miles from the small village of Broadwoodwidger. The village has a Parish Church. Further village amenities being found at the nearby village of Ashwater (1.25 miles) with amenities including a Post Office and Shop, Public House, County Primary School, Village Hall and Church. Roadford Lake is 2.25 miles from the home and has excellent water sports facilities and the perfect environment for walking and relaxing. The ancient former market towns of Launceston (12.6 miles), Okehampton (14 miles) and Tavistock (17.3 miles) all boasts a range of shopping, commercial, educational and recreational facilities and lies adjacent to the A30 trunk road which gives access to Truro and West Cornwall in one direction and Exeter and beyond in the opposite direction. Excellent transport links can be found in the Cathedral City of Exeter by road, rail and air (Exeter International Airport) which is about 40 miles distant. The Continental Ferryport and City of Plymouth is approximately 32 miles distant and has regular cross channel services to France and Spain.
SERVICES AND REFERRAL FEES
Webbers Property Services Ltd (WPSLtd) refer buyers and vendor clients to Together Financial Solutions, please be aware that should you decide to use this service (WPSLtd) will receive an average referral fee of £265 from them on legal completion. (WPSLtd) may also provide a conveyancing quotation via Law Firm Services (LFS) in conjunction with a local law firm, should you decide to use this service (WPSLtd) will receive a referral fee of £150 on legal completion. This fee is taken for recommending their services and to cover the on-line transaction management service provided by (LFS).
Lounge/Dining Room 42' (12.8m) max x 17'6" (5.33m) max.
Kitchen 15'9" max x 11'5" max (4.8m max x 3.48m max).
WC 5'5" (1.65m) max x 7' (2.13m) max.
Office/Study 12'6" x 11'3" (3.8m x 3.43m).
Utility Room 8'10" max x 12'8" max (2.7m max x 3.86m max).
WC 2'10" x 4'9" (0.86m x 1.45m).
Porch 6'3" x 16'8" (1.9m x 5.08m).
Bedroom 6 20'6" max x 11'10" max (6.25m max x 3.6m max).
Lobby 13'6" max x 5'7" max (4.11m max x 1.7m max).
Shower Room/WC 5'10" x 7'3" (1.78m x 2.2m).
Boiler Room 6'2" x 6' (1.88m x 1.83m).
Former Pump House 8'2" x 6'4" (2.5m x 1.93m).
Galleried Landing/Reception Room 12'9" (3.89m) max x 17'4" (5.28m) max.
Bedroom 1 16'3" (4.95m) max x 17'4" (5.28m) max.
Dressing Room 7'7" x 6'11" (2.31m x 2.1m).
En-suite 11'1" x 6'11" (3.38m x 2.1m).
Bedroom 2 12'3" x 11'4" (3.73m x 3.45m).
Bedroom 3 11'4" x 10'9" (3.45m x 3.28m).
Bedroom 4 15'5" x 11'5" (4.7m x 3.48m).
Bedroom 5 12'3" x 6'11" (3.73m x 2.1m).
Bathroom/WC 8'3" x 11'6" (2.51m x 3.5m).
OUTBUILDINGS
Porch 14'10" x 4' (4.52m x 1.22m).
Classroom 1 23'11" x 23'9" (7.3m x 7.24m).
Store 5'9" x 6' (1.75m x 1.83m).
Toilets 11'4" (3.45m) max x 5'10" (1.78m) max.
Classroom 2 22'8" x 29' (6.9m x 8.84m).
Store 1 11'11" x 9'9" (3.63m x 2.97m).
Store 2 16'9" max x 9'8" max (5.1m max x 2.95m max).
Store 3 7' x 7'3" (2.13m x 2.2m).
Store 4 11'5" x 7'3" (3.48m x 2.2m).
The Boathouse 22' x 7'3" (6.7m x 2.2m).
From Launceston town centre proceed along the A388 (Western Road). Just before reaching Pennygillam Roundabout turn left along the A30 signposted Okehampton/Exeter. Continue along the A30 dual carriageway taking the exit between Okehampton and Launceston signposted Broadwoodwidger and Roadford Lake. Continue following the signs for Roadford Lake and crossing over the dam at the southern end of the lake. Head over the dam and reservoir, proceeding through the hamlet of Grinnacombe Moor. After approximately 1.75 miles Broadwood House will be found on the left hand side.
The following is a quotation from the home owners:
"Our favourite things about Broadwood house are; the impressive Victorian architecture, the by-folding Victorian doors which separate the living room from the dining room or can be opened to create a very large entertaining space. No matter how many guests we have there is always enough parking. And when the children have friends round for a party they hang out in one of the outside classrooms where they are as noisy as they like we don't hear them and they don't bother anyone else either as we have no close neighbours. The tarmac playground has been great for skateboarding, basketball, tennis and learning to ride a bike in a safe place."
INTERIOR
The building dates back to 1880 and the heart of the Victorian period. The architecture is indicative of a typical village school and the wonderful and striking facade has been preserved as part of the conversion. Internally, as you walk through, elements of the former school are highly visible and it is clear to see the fascinating history of the building.
There are many doors accessing the property with hallways and reception areas. The principle rooms include, a simply stunning main lounge/dining space which is 42 foot (12.80m) in length. The room can be divided up by original folding doors that, once upon a time, separated the classrooms. The lounge and dining area has ample space for large furniture, a good degree of natural light with high ceilings, downlighting and the principle staircase which ascends to the first floor. The modern fitted kitchen/breakfast room has a range of high quality fitted units and integrated appliances to include a fridge and separate freezer, a large electric range oven with induction hob and extractor, wine cooler and microwave. The dual aspect kitchen has a centralised breakfast bar, wine rack and modern downlighting. Adjacent, is a side lobby with external door and a toilet. A large utility room and further WC can also be found adjacent to the main hallway. At the side, is the large wing of the property which was originally the former headmaster's house and although adjoins the main school and is fully integrated it is a separate property in its own right with its own staircase, rooms and external door. It therefore, could be used as accommodation for dual family occupancy. This area of the building houses an office/study which is perfect for those who work from home or indeed those that require an occasional additional bedroom. A further large ground floor bedroom with a walk-in wardrobe will be found along with a separate shower room/WC which could all become a separate annexe in its own right.
The first floor has the five bedrooms. The magnificent master bedroom suite is particularly large and is accessed from the impressive galleried landing which also serves bedroom four and with the top of the arched windows visible and adding to the appeal. It has a walk-in dressing room with a huge amount of shelved and hanging space for lots of clothes! Moving through is the simply exquisite en-suite shower room/WC with his and her wash hand basins and a double corner shower tray with thermostatically controlled shower. The remaining bedrooms are served by the family bathroom/WC which is again luxurious with a matching five piece suite to include a free standing bath, large shower cubicle with thermostatically controlled shower, WC and wash hand basin. Many of the bedrooms enjoy far reaching views over the surrounding countryside. A cupboard neatly houses all of the telecommunications and wiring infrastructure, ensuring that it is accessible. As you would expect, the property has many modern comforts such as oil fired central heating and double glazed windows.
GROUNDS
Externally, the property is approached by two sets of double gates which lead into the hardstanding driveway. There is the ability to drive right around the house with parking provided for ample vehicles, including motor caravans, boats etc. The stone outbuildings are significant with the former outside toilets having been converted into many stores and sheds, as well as, the boathouse which has double doors to access. All of these outbuildings have water, electric and drainage connected.
The detached classroom buildings are found at the side and again have huge potential, one of these buildings which is in excellent condition inside and out, is well insulated with a full kitchen area and all services in place, therefore, it would be perfect for those requiring an external office suite or other uses and subject to achieving consents, uses could be commercial or light industrial, either way, the classrooms are both a huge asset to the home.
The grounds which amount to some 0.77 of an acre extend to all sides of the property with the garden areas, well-manicured lawned areas and a credit to the owners, there is an attractive area that includes a pond with a gravelled seating area. At the rear of the home is a large south facing sun terrace. At the side, a significant amount of outside space comprising of the former playing field (with some of the original play equipment still in place!) this area gently slopes down to the well enclosed boundary and makes it ideal for those with pets or children to consider and certainly enough scope to create a large orchard or vegetable plot for those green fingered gardeners.
LOCATION
Broadwood House in the heart of the West Devon countryside approximately three miles from the small village of Broadwoodwidger. The village has a Parish Church. Further village amenities being found at the nearby village of Ashwater (1.25 miles) with amenities including a Post Office and Shop, Public House, County Primary School, Village Hall and Church. Roadford Lake is 2.25 miles from the home and has excellent water sports facilities and the perfect environment for walking and relaxing. The ancient former market towns of Launceston (12.6 miles), Okehampton (14 miles) and Tavistock (17.3 miles) all boasts a range of shopping, commercial, educational and recreational facilities and lies adjacent to the A30 trunk road which gives access to Truro and West Cornwall in one direction and Exeter and beyond in the opposite direction. Excellent transport links can be found in the Cathedral City of Exeter by road, rail and air (Exeter International Airport) which is about 40 miles distant. The Continental Ferryport and City of Plymouth is approximately 32 miles distant and has regular cross channel services to France and Spain.
SERVICES AND REFERRAL FEES
Webbers Property Services Ltd (WPSLtd) refer buyers and vendor clients to Together Financial Solutions, please be aware that should you decide to use this service (WPSLtd) will receive an average referral fee of £265 from them on legal completion. (WPSLtd) may also provide a conveyancing quotation via Law Firm Services (LFS) in conjunction with a local law firm, should you decide to use this service (WPSLtd) will receive a referral fee of £150 on legal completion. This fee is taken for recommending their services and to cover the on-line transaction management service provided by (LFS).
Lounge/Dining Room 42' (12.8m) max x 17'6" (5.33m) max.
Kitchen 15'9" max x 11'5" max (4.8m max x 3.48m max).
WC 5'5" (1.65m) max x 7' (2.13m) max.
Office/Study 12'6" x 11'3" (3.8m x 3.43m).
Utility Room 8'10" max x 12'8" max (2.7m max x 3.86m max).
WC 2'10" x 4'9" (0.86m x 1.45m).
Porch 6'3" x 16'8" (1.9m x 5.08m).
Bedroom 6 20'6" max x 11'10" max (6.25m max x 3.6m max).
Lobby 13'6" max x 5'7" max (4.11m max x 1.7m max).
Shower Room/WC 5'10" x 7'3" (1.78m x 2.2m).
Boiler Room 6'2" x 6' (1.88m x 1.83m).
Former Pump House 8'2" x 6'4" (2.5m x 1.93m).
Galleried Landing/Reception Room 12'9" (3.89m) max x 17'4" (5.28m) max.
Bedroom 1 16'3" (4.95m) max x 17'4" (5.28m) max.
Dressing Room 7'7" x 6'11" (2.31m x 2.1m).
En-suite 11'1" x 6'11" (3.38m x 2.1m).
Bedroom 2 12'3" x 11'4" (3.73m x 3.45m).
Bedroom 3 11'4" x 10'9" (3.45m x 3.28m).
Bedroom 4 15'5" x 11'5" (4.7m x 3.48m).
Bedroom 5 12'3" x 6'11" (3.73m x 2.1m).
Bathroom/WC 8'3" x 11'6" (2.51m x 3.5m).
OUTBUILDINGS
Porch 14'10" x 4' (4.52m x 1.22m).
Classroom 1 23'11" x 23'9" (7.3m x 7.24m).
Store 5'9" x 6' (1.75m x 1.83m).
Toilets 11'4" (3.45m) max x 5'10" (1.78m) max.
Classroom 2 22'8" x 29' (6.9m x 8.84m).
Store 1 11'11" x 9'9" (3.63m x 2.97m).
Store 2 16'9" max x 9'8" max (5.1m max x 2.95m max).
Store 3 7' x 7'3" (2.13m x 2.2m).
Store 4 11'5" x 7'3" (3.48m x 2.2m).
The Boathouse 22' x 7'3" (6.7m x 2.2m).
From Launceston town centre proceed along the A388 (Western Road). Just before reaching Pennygillam Roundabout turn left along the A30 signposted Okehampton/Exeter. Continue along the A30 dual carriageway taking the exit between Okehampton and Launceston signposted Broadwoodwidger and Roadford Lake. Continue following the signs for Roadford Lake and crossing over the dam at the southern end of the lake. Head over the dam and reservoir, proceeding through the hamlet of Grinnacombe Moor. After approximately 1.75 miles Broadwood House will be found on the left hand side.
Council tax
First listed
Over a month agoEnergy Performance Certificate
Broadwoodwidger, Lifton
Placebuzz mortgage repayment calculator
Monthly repayment
The Est. Mortgage is for a 25 years repayment mortgage based on a 10% deposit and a 5.5% annual interest. It is only intended as a guide. Make sure you obtain accurate figures from your lender before committing to any mortgage. Your home may be repossessed if you do not keep up repayments on a mortgage.
Broadwoodwidger, Lifton - Streetview
DISCLAIMER: Property descriptions and related information displayed on this page are marketing materials provided by Fine & Country - Launceston. Placebuzz does not warrant or accept any responsibility for the accuracy or completeness of the property descriptions or related information provided here and they do not constitute property particulars. Please contact Fine & Country - Launceston for full details and further information.





