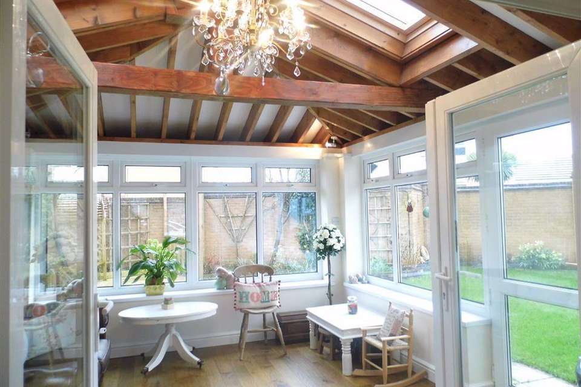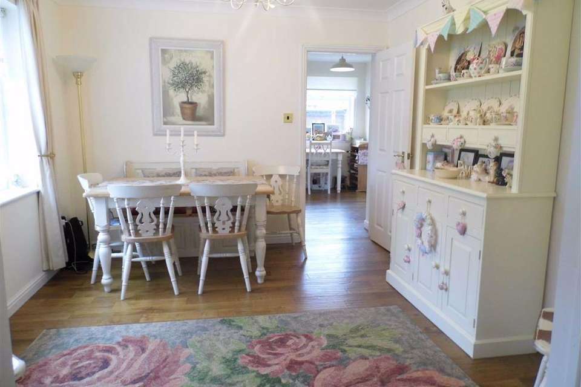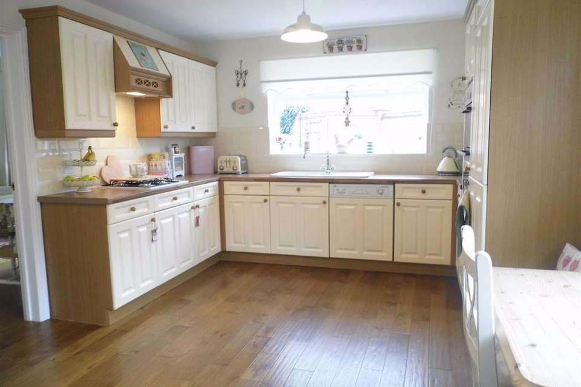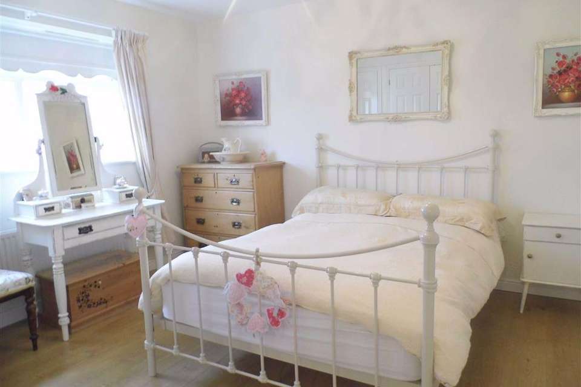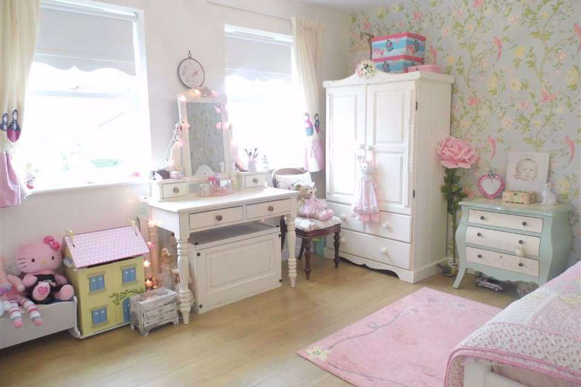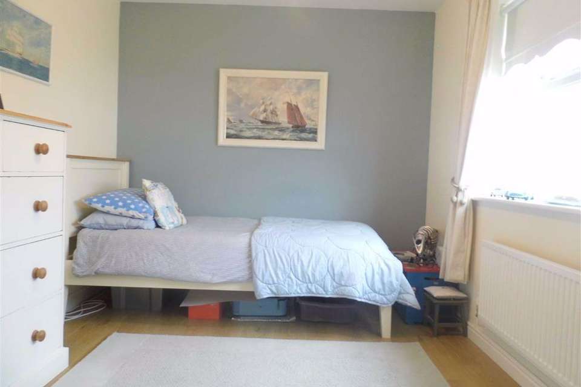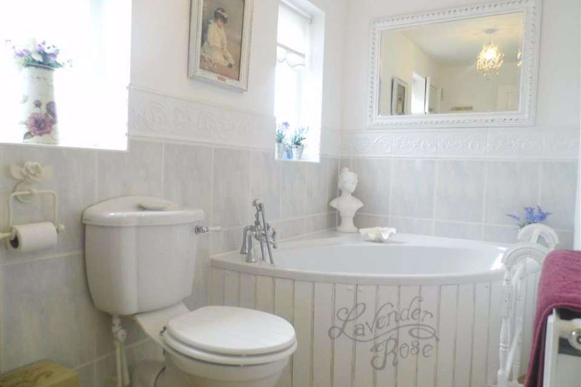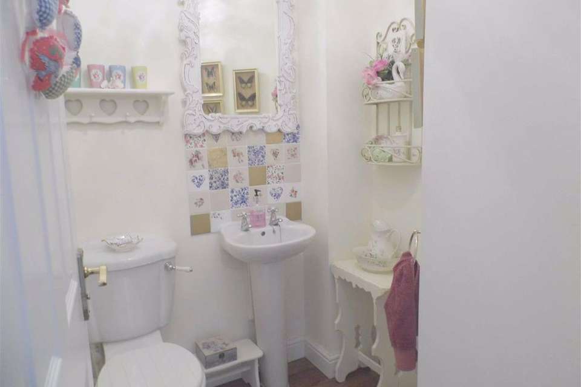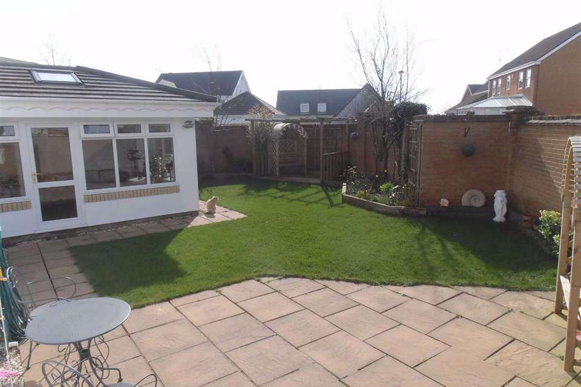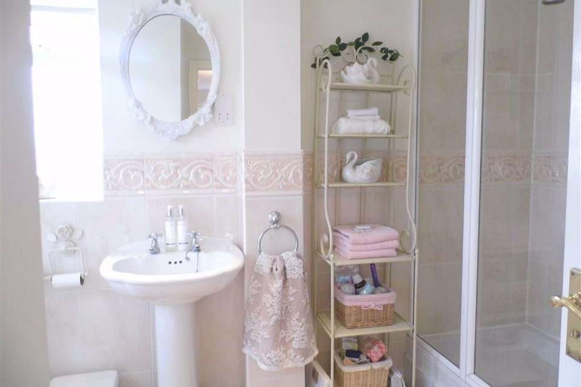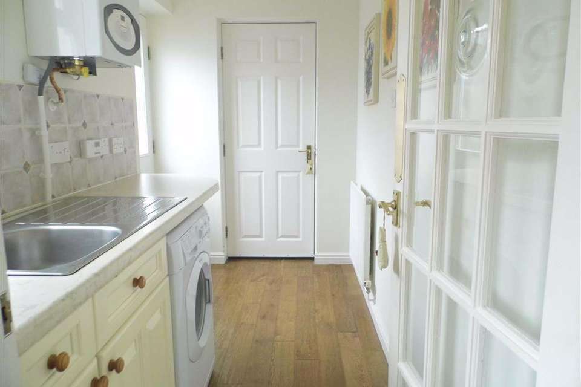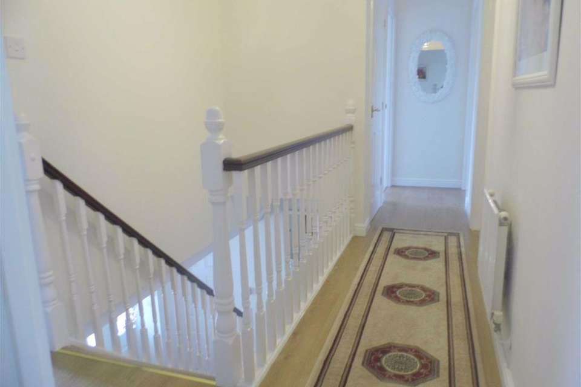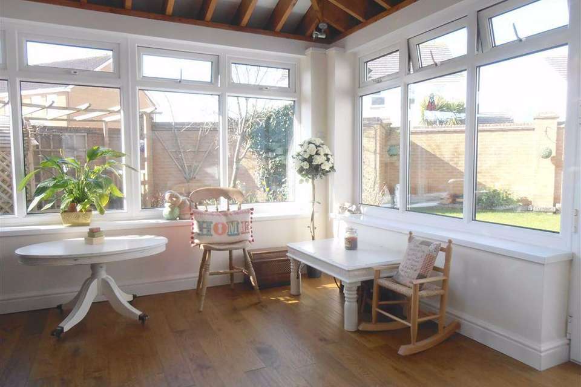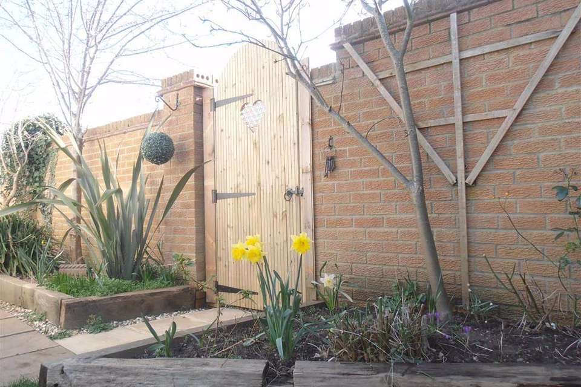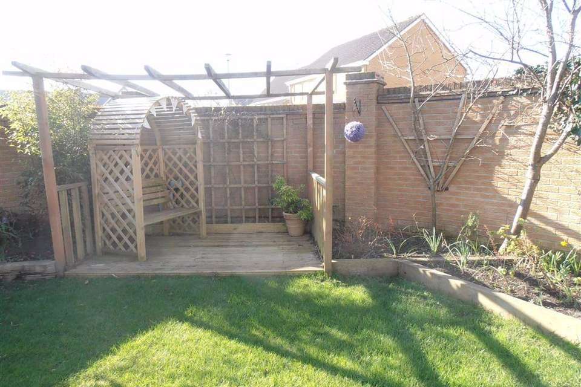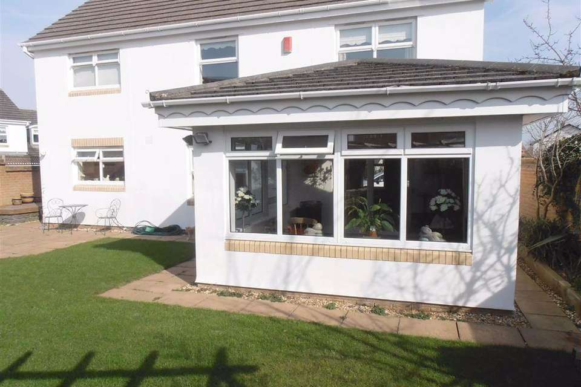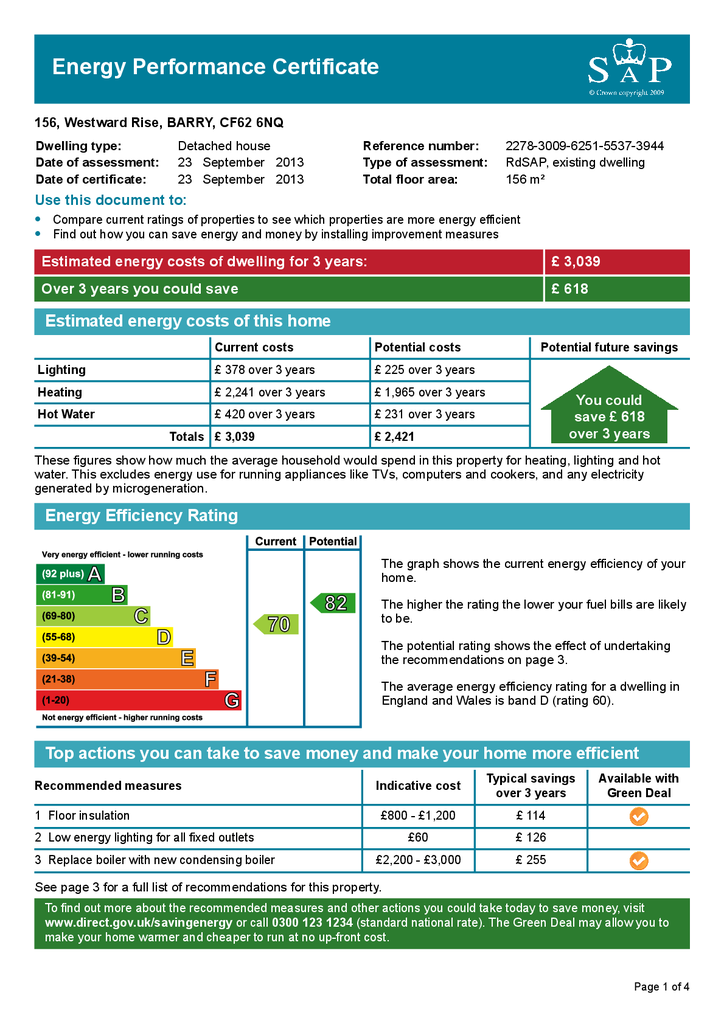4 bedroom detached house for sale
Westward Rise, Garden Suburb, Barrydetached house
bedrooms
Property photos
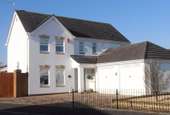
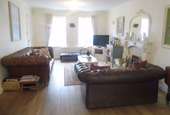
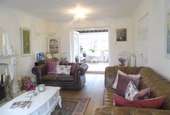
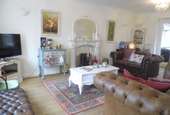
+16
Property description
Beautifully presented executive four bedroom detached residence situated on the highly desirable Garden Suburb within the West end of Barry. Accommodation briefly comprising: Entrance hallway. Lounge. Dining room. Summer room. Kitchen/breakfast room with integrated appliances. Utility room. Study. Downstairs w/c. Solid oak flooring throughout the ground floor. Family bathroom and en suite shower room to master bedroom. UPVC double glazing. Gas central heating. Enclosed front, side and rear gardens. Block paved driveway for two vehicles. Double garage with new doors. In walking distance of purpose built paths leading to Porthkerry Country Park, Cold Knap and beaches. EPC rating: C.
VIEWING HIGHLY RECOMMENDED TO APPRECIATE PROPERTY.
Accommodation -
Entrance - Via double glazed door with opaque glazed central panels and matching panel to side leading into:
Hallway - Coving to ceiling. Radiator. Telephone and power points. Oak flooring. Fitted carpet to stairs, installed 2014, rising to first floor landing with under stairs storage space.
Cloakroom - Wash hand basin with pedestal and low level w/c. Tiling to splash back area. Radiator. Extractor fan. Oak flooring.
Study - 10'8" x 6'6" max (3.25m x 1.98m max) - UPVC double glazed window to front elevation. Coving to ceiling. Access to loft space. Radiator. Power points. Oak flooring.
Lounge - 19'8" x 11'11" max (5.99m x 3.63m max) - Two UPVC double glazed windows to front elevation. Coving to ceiling. Wall lights. Feature fireplace with marble back and hearth and coal effect gas fire in situ. Two radiators. Television aerial. Telephone and power points. Oak flooring. UPVC double glazed French doors into:
Summer Room - 12'5" x 11'11" max (3.78m x 3.63m max) - Feature vaulted ceiling with exposed beams and two double glazed velux windows. UPVC double glazed windows to all elevations overlooking the garden. Power points. Oak flooring. UPVC double glazed door leading out to the garden.
Dining Room - 11'4" x 10'4" max (3.45m x 3.15m max) - Via double doors from the lounge. Coving to ceiling. Two UPVC double glazed windows to rear elevation overlooking the garden. Room for large dining suite. Radiator. Power points. Oak flooring. Access into:
Kitchen/Breakfast Room - 13'10" x 11'5" max (4.22m x 3.48m max) - UPVC double glazed windows to side and rear elevations overlooking the garden. Refurbished and comprising; range of wall and base units with work surfaces over. Ceramic tiling to splash back areas. New white ceramic one and a half bowl sink and drainer with mixer tap over. Integral dishwasher and fridge/freezer. Built in eye level oven/grill and inset four ring gas hob with extractor hood over. Space for breakfast suite. Radiator. Power points. Oak flooring. Door into:
Utility Room - 10'10" x 4'10" max (3.30m x 1.47m max) - UPVC double glazed window to side elevation. Refurbished and comprising; range of base units with work surface over. Ceramic tiling to splash back areas. Stainless steel sink and drainer with mixer tap over. Plumbing for washing machine. Space for tumble dryer. Extractor fan. Radiator. Power points. New wall mounted condensing boiler operating hot water and central heating installed 2014 and benefiting from a 5 year warranty. Oak flooring. Door into garage. Further double glazed door to side elevation.
First Floor Landing - Access to loft. Airing cupboard housing hot water tank also providing storage. Radiator. Power point. 'Milano' oak effect flooring.
Bedroom One - 12'2" x 11'3" max (3.71m x 3.43m max) - UPVC double glazed window to rear elevation over looking the garden. Range of fitted wardrobes providing storage. Radiator. Telephone and power points. Oak effect 'Milano' flooring. Door into:
En Suite Shower Room - 8'8" x 6'10" max (2.64m x 2.08m max) - Spot lights to ceiling. Two obscure UPVC double glazed windows to front and side elevations. Modern white suite comprising: double shower cubicle with power shower over, wash hand basin with pedestal and low level w/c. Tiling to half height with border. Shaver point. Extractor fan. 'Milano' oak effect flooring.
Bedroom Two - 13'11" x 11'1" max (4.24m x 3.38m max) - Spot lights to ceiling. UPVC double glazed window to front elevation. Built in wardrobe providing ample storage. Radiator. Power points. 'Milano' oak effect flooring.
Bedroom Three - 11'10" x 8'6" max (3.61m x 2.59m max) - UPVC double glazed window to rear elevation over looking the garden. Built in wardrobe providing ample storage. Radiator. Power points. 'Milano' oak effect flooring.
Bedroom Four - 9'11" x 7'4" max (3.02m x 2.24m max) - UPVC double glazed window to rear elevation over looking the garden. Space for freestanding wardrobe. Radiator. Power points. 'Milano' oak effect flooring.
Family Bathroom - 10'10" x 4'11" max (3.30m x 1.50m max) - Two obscure UPVC double glazed windows to front elevation. Modern white suite comprising: panel corner bath with Victorian style mixer tap over, wash hand basin with pedestal and low level w/c. Tiling to half height with border. Extractor fan. Radiator. 'Milano' oak effect flooring.
Outside Rear - South westerly facing garden being enclosed with walls. Mainly laid to lawn. Raised shrub and flower borders. Mature fruit trees. Stone chippings to border. Decked area with pergola. Patio area with ample room for garden furniture. Two sheds to remain benefiting from power and lighting. Gate to side elevation leading to front. Outside water tap. Security lighting and multiple power points.
Outside Front - Enclosed with wrought iron railings, installed 2013 and low wall with hedging and mature planting. Interlocking block driveway, laid in 2013 providing off road parking.
Double Garage - Access via two up and over doors, installed in September 2015 and benefiting from power, lighting and ample storage space to roof.
Agents Note - Ground floor - Solid oak flooring to ground floor and 'Milano' oak effect flooring with 20 year guarantee to first floor installed 2012. New boiler installed in 2014. Works carried out during 2013 - erection of new fencing, exterior of property re-painted, cavity wall insulation installed, interlocking block driveway laid and wrought iron railings fitted.
Tenure - Freehold
Council Tax Band - G
Floor Area - Approximately 177.7m2 = 1913ft2
Mortgage Advice - As part of the service we offer our clients, we have an independent mortgage specialist from CBK Wales based at our sales office in Barry. CBK offers a whole of market mortgage proposition and your meeting with its advisor, Suzanne King, is completely confidential and without obligation. Choosing a mortgage will be one of the largest financial decisions you will make and, by providing clear and simple advice, CBK aims to make the process as stress free as possible for its clients.
You may download, store and use the material for your own personal use and research. You may not republish, retransmit, redistribute or otherwise make the material available to any party or make the same available on any website, online service or bulletin board of your own or of any other party or make the same available in hard copy or in any other media without the website owner's express prior written consent. The website owner's copyright must remain on all reproductions of material taken from this website.
VIEWING HIGHLY RECOMMENDED TO APPRECIATE PROPERTY.
Accommodation -
Entrance - Via double glazed door with opaque glazed central panels and matching panel to side leading into:
Hallway - Coving to ceiling. Radiator. Telephone and power points. Oak flooring. Fitted carpet to stairs, installed 2014, rising to first floor landing with under stairs storage space.
Cloakroom - Wash hand basin with pedestal and low level w/c. Tiling to splash back area. Radiator. Extractor fan. Oak flooring.
Study - 10'8" x 6'6" max (3.25m x 1.98m max) - UPVC double glazed window to front elevation. Coving to ceiling. Access to loft space. Radiator. Power points. Oak flooring.
Lounge - 19'8" x 11'11" max (5.99m x 3.63m max) - Two UPVC double glazed windows to front elevation. Coving to ceiling. Wall lights. Feature fireplace with marble back and hearth and coal effect gas fire in situ. Two radiators. Television aerial. Telephone and power points. Oak flooring. UPVC double glazed French doors into:
Summer Room - 12'5" x 11'11" max (3.78m x 3.63m max) - Feature vaulted ceiling with exposed beams and two double glazed velux windows. UPVC double glazed windows to all elevations overlooking the garden. Power points. Oak flooring. UPVC double glazed door leading out to the garden.
Dining Room - 11'4" x 10'4" max (3.45m x 3.15m max) - Via double doors from the lounge. Coving to ceiling. Two UPVC double glazed windows to rear elevation overlooking the garden. Room for large dining suite. Radiator. Power points. Oak flooring. Access into:
Kitchen/Breakfast Room - 13'10" x 11'5" max (4.22m x 3.48m max) - UPVC double glazed windows to side and rear elevations overlooking the garden. Refurbished and comprising; range of wall and base units with work surfaces over. Ceramic tiling to splash back areas. New white ceramic one and a half bowl sink and drainer with mixer tap over. Integral dishwasher and fridge/freezer. Built in eye level oven/grill and inset four ring gas hob with extractor hood over. Space for breakfast suite. Radiator. Power points. Oak flooring. Door into:
Utility Room - 10'10" x 4'10" max (3.30m x 1.47m max) - UPVC double glazed window to side elevation. Refurbished and comprising; range of base units with work surface over. Ceramic tiling to splash back areas. Stainless steel sink and drainer with mixer tap over. Plumbing for washing machine. Space for tumble dryer. Extractor fan. Radiator. Power points. New wall mounted condensing boiler operating hot water and central heating installed 2014 and benefiting from a 5 year warranty. Oak flooring. Door into garage. Further double glazed door to side elevation.
First Floor Landing - Access to loft. Airing cupboard housing hot water tank also providing storage. Radiator. Power point. 'Milano' oak effect flooring.
Bedroom One - 12'2" x 11'3" max (3.71m x 3.43m max) - UPVC double glazed window to rear elevation over looking the garden. Range of fitted wardrobes providing storage. Radiator. Telephone and power points. Oak effect 'Milano' flooring. Door into:
En Suite Shower Room - 8'8" x 6'10" max (2.64m x 2.08m max) - Spot lights to ceiling. Two obscure UPVC double glazed windows to front and side elevations. Modern white suite comprising: double shower cubicle with power shower over, wash hand basin with pedestal and low level w/c. Tiling to half height with border. Shaver point. Extractor fan. 'Milano' oak effect flooring.
Bedroom Two - 13'11" x 11'1" max (4.24m x 3.38m max) - Spot lights to ceiling. UPVC double glazed window to front elevation. Built in wardrobe providing ample storage. Radiator. Power points. 'Milano' oak effect flooring.
Bedroom Three - 11'10" x 8'6" max (3.61m x 2.59m max) - UPVC double glazed window to rear elevation over looking the garden. Built in wardrobe providing ample storage. Radiator. Power points. 'Milano' oak effect flooring.
Bedroom Four - 9'11" x 7'4" max (3.02m x 2.24m max) - UPVC double glazed window to rear elevation over looking the garden. Space for freestanding wardrobe. Radiator. Power points. 'Milano' oak effect flooring.
Family Bathroom - 10'10" x 4'11" max (3.30m x 1.50m max) - Two obscure UPVC double glazed windows to front elevation. Modern white suite comprising: panel corner bath with Victorian style mixer tap over, wash hand basin with pedestal and low level w/c. Tiling to half height with border. Extractor fan. Radiator. 'Milano' oak effect flooring.
Outside Rear - South westerly facing garden being enclosed with walls. Mainly laid to lawn. Raised shrub and flower borders. Mature fruit trees. Stone chippings to border. Decked area with pergola. Patio area with ample room for garden furniture. Two sheds to remain benefiting from power and lighting. Gate to side elevation leading to front. Outside water tap. Security lighting and multiple power points.
Outside Front - Enclosed with wrought iron railings, installed 2013 and low wall with hedging and mature planting. Interlocking block driveway, laid in 2013 providing off road parking.
Double Garage - Access via two up and over doors, installed in September 2015 and benefiting from power, lighting and ample storage space to roof.
Agents Note - Ground floor - Solid oak flooring to ground floor and 'Milano' oak effect flooring with 20 year guarantee to first floor installed 2012. New boiler installed in 2014. Works carried out during 2013 - erection of new fencing, exterior of property re-painted, cavity wall insulation installed, interlocking block driveway laid and wrought iron railings fitted.
Tenure - Freehold
Council Tax Band - G
Floor Area - Approximately 177.7m2 = 1913ft2
Mortgage Advice - As part of the service we offer our clients, we have an independent mortgage specialist from CBK Wales based at our sales office in Barry. CBK offers a whole of market mortgage proposition and your meeting with its advisor, Suzanne King, is completely confidential and without obligation. Choosing a mortgage will be one of the largest financial decisions you will make and, by providing clear and simple advice, CBK aims to make the process as stress free as possible for its clients.
You may download, store and use the material for your own personal use and research. You may not republish, retransmit, redistribute or otherwise make the material available to any party or make the same available on any website, online service or bulletin board of your own or of any other party or make the same available in hard copy or in any other media without the website owner's express prior written consent. The website owner's copyright must remain on all reproductions of material taken from this website.
Council tax
First listed
Over a month agoEnergy Performance Certificate
Westward Rise, Garden Suburb, Barry
Placebuzz mortgage repayment calculator
Monthly repayment
The Est. Mortgage is for a 25 years repayment mortgage based on a 10% deposit and a 5.5% annual interest. It is only intended as a guide. Make sure you obtain accurate figures from your lender before committing to any mortgage. Your home may be repossessed if you do not keep up repayments on a mortgage.
Westward Rise, Garden Suburb, Barry - Streetview
DISCLAIMER: Property descriptions and related information displayed on this page are marketing materials provided by Knights Estate Agents - Barry. Placebuzz does not warrant or accept any responsibility for the accuracy or completeness of the property descriptions or related information provided here and they do not constitute property particulars. Please contact Knights Estate Agents - Barry for full details and further information.





