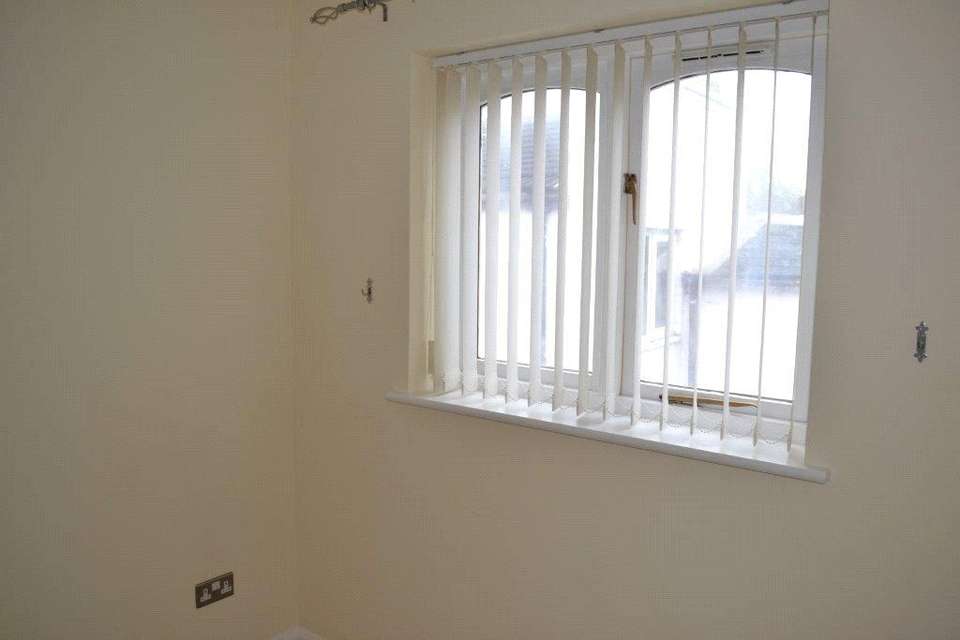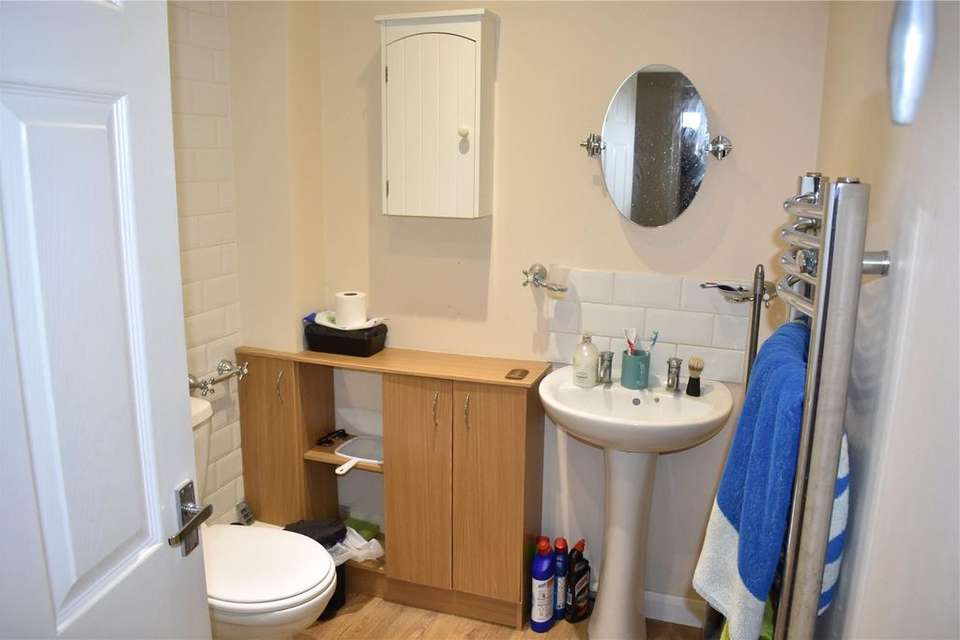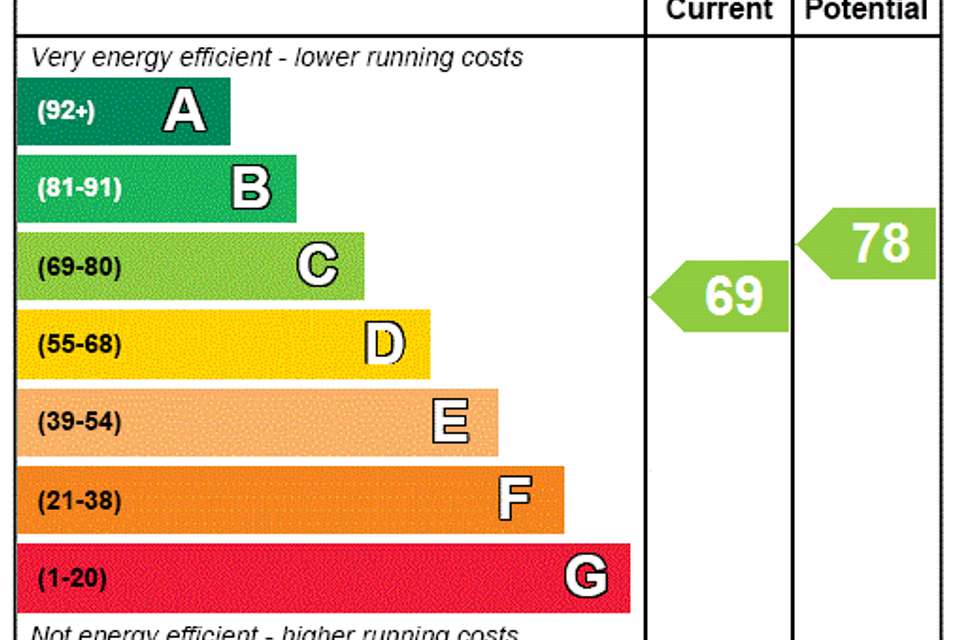2 bedroom flat for sale
Church View, Barton Upon Humber, North Lincolnshire, DN18flat
bedrooms
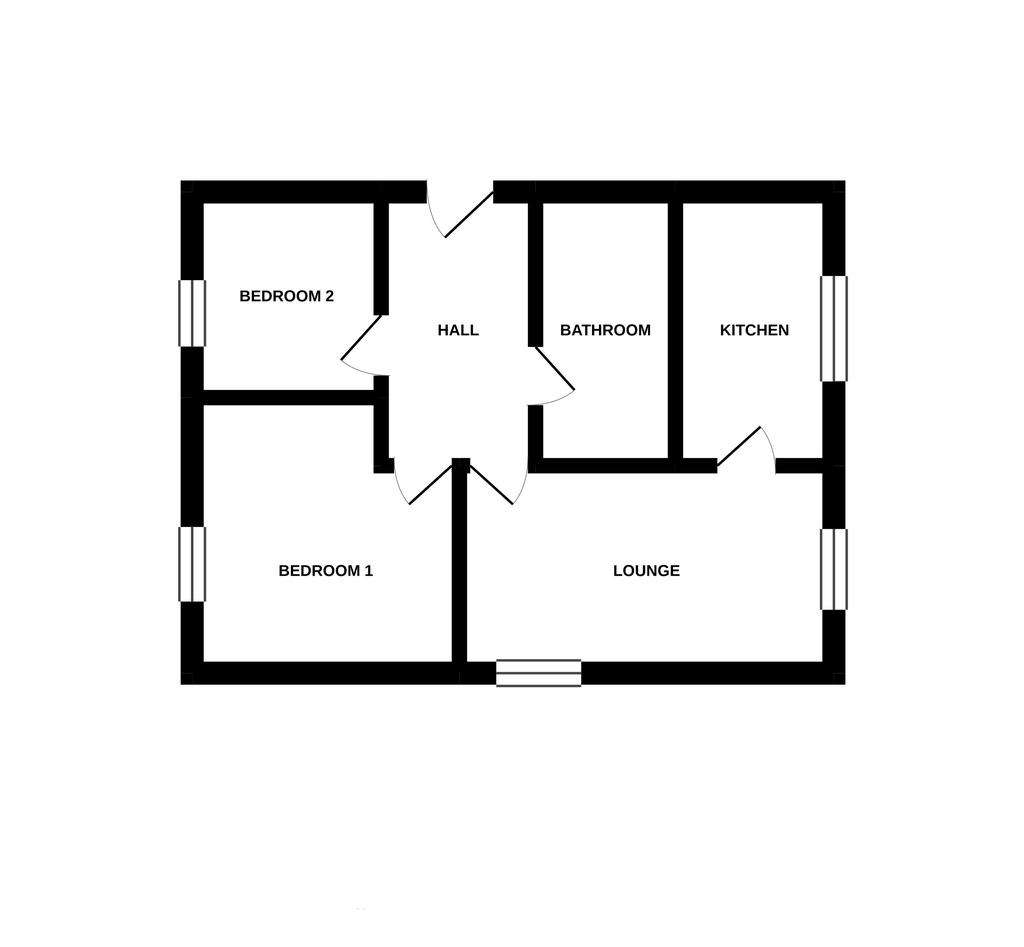
Property photos
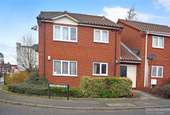
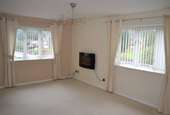
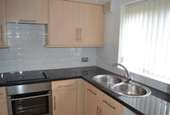
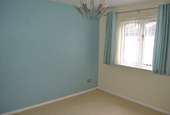
+3
Property description
A well-presented first floor two-bedroom apartment in a modern purpose-built block with allocated parking. A perfect investment property situated close to the centre of Barton and its amenities.
Conveniently situated to take advantage of the town centre amenities and benefiting from designated parking, the property briefly comprises of an entrance hall with communal phone system, good sized lounge diner and a kitchen appointed with a range of high and low medium beach effect units. There are two bedrooms together with a shower room with three-piece suite. An excellent first-time buyer or investment opportunity. The property is leasehold and currently has 74 years left on the lease expiring in 2095.
Auctioneer Comments
This property is for sale by the Modern Method of Auction. Should you view, offer or bid on the property, your information will be shared with the Auctioneer, iamsold Limited. This method of auction requires both parties to complete the transaction within 56 days of the draft contract for sale being received by the buyer's solicitor. This additional time allows buyers to proceed with mortgage finance. The buyer is required to sign a reservation agreement and make payment of a non-refundable Reservation Fee. This being 4.2% of the purchase price including VAT, subject to a minimum of £6,000.00 including VAT. The Reservation Fee is paid in addition to purchase price and will be considered as part of the chargeable consideration for the property in the calculation for stamp duty liability. Buyers will be required to go through an identification verification process with iamsold and provide proof of how the purchase would be funded. This property has a Buyer Information Pack which is a collection of documents in relation to the property. The documents may not tell you everything you need to know about the property, so you are required to complete your own due diligence before bidding. A sample copy of the Reservation Agreement and terms and conditions are also contained within this pack. The buyer will also make payment of £300 including VAT towards the preparation cost of the pack, where it has been provided by iamsold. The property is subject to an undisclosed Reserve Price with both the Reserve Price and Starting Bid being subject to change.
Referral Arrangements
The Partner Agent and Auctioneer may recommend the services of third parties to you. Whilst these services are recommended as it is believed they will be of benefit; you are under no obligation to use any of these services and you should always consider your options before services are accepted. Where services are accepted the Auctioneer or Partner Agent may receive payment for the recommendation and you will be informed of any referral arrangement and payment prior to any services being taken by you.
This property is for sale by DDM Property Auction powered by iam-sold Ltd.
TO VIEW OR MAKE A BID – Contact DDM Residential on[use Contact Agent Button] or visit:
ENTRANCE TO THE PROPERTY Via a timber door into:
ENTRANCE HALLWAY With spotlights inset to ceiling and into:
LIVING ROOM 15'11" x 12'4" (4.85m x 3.76m). With two windows to the front and side aspect, two electric storage heaters and wall mounted feature electric fireplace.
KITCHEN 7'2" x 8'6" (2.18m x 2.6m). With spotlights to ceiling, window to the front aspect, range of beech effect fronted wall and base units with granite effect worktops, double bowl sink unit, stainless steel with mixer tap, fan assisted oven with electric hob and built in extractor fan, integrated fridge and freezer, space and plumbing for washing machine.
BEDROOM ONE 10'8" x 9'1" (3.25m x 2.77m). With light to ceiling, window to the side aspect, radiator and floor to ceiling built in wardrobes to alcove.
BEDROOM TWO 6'6" x 7'5" (1.98m x 2.26m). With light and coving to ceiling, loft hatch access to ceiling, storage heater and built in floor to ceiling wardrobes to alcove.
BATHROOM 5'10" x 7'1" (1.78m x 2.16m). With light to ceiling, pedestal hand wash basin with chrome mixer taps, close coupled w.c, shower cubicle with electric controlled shower, chrome towel heater and a vanity unit storage area.
Conveniently situated to take advantage of the town centre amenities and benefiting from designated parking, the property briefly comprises of an entrance hall with communal phone system, good sized lounge diner and a kitchen appointed with a range of high and low medium beach effect units. There are two bedrooms together with a shower room with three-piece suite. An excellent first-time buyer or investment opportunity. The property is leasehold and currently has 74 years left on the lease expiring in 2095.
Auctioneer Comments
This property is for sale by the Modern Method of Auction. Should you view, offer or bid on the property, your information will be shared with the Auctioneer, iamsold Limited. This method of auction requires both parties to complete the transaction within 56 days of the draft contract for sale being received by the buyer's solicitor. This additional time allows buyers to proceed with mortgage finance. The buyer is required to sign a reservation agreement and make payment of a non-refundable Reservation Fee. This being 4.2% of the purchase price including VAT, subject to a minimum of £6,000.00 including VAT. The Reservation Fee is paid in addition to purchase price and will be considered as part of the chargeable consideration for the property in the calculation for stamp duty liability. Buyers will be required to go through an identification verification process with iamsold and provide proof of how the purchase would be funded. This property has a Buyer Information Pack which is a collection of documents in relation to the property. The documents may not tell you everything you need to know about the property, so you are required to complete your own due diligence before bidding. A sample copy of the Reservation Agreement and terms and conditions are also contained within this pack. The buyer will also make payment of £300 including VAT towards the preparation cost of the pack, where it has been provided by iamsold. The property is subject to an undisclosed Reserve Price with both the Reserve Price and Starting Bid being subject to change.
Referral Arrangements
The Partner Agent and Auctioneer may recommend the services of third parties to you. Whilst these services are recommended as it is believed they will be of benefit; you are under no obligation to use any of these services and you should always consider your options before services are accepted. Where services are accepted the Auctioneer or Partner Agent may receive payment for the recommendation and you will be informed of any referral arrangement and payment prior to any services being taken by you.
This property is for sale by DDM Property Auction powered by iam-sold Ltd.
TO VIEW OR MAKE A BID – Contact DDM Residential on[use Contact Agent Button] or visit:
ENTRANCE TO THE PROPERTY Via a timber door into:
ENTRANCE HALLWAY With spotlights inset to ceiling and into:
LIVING ROOM 15'11" x 12'4" (4.85m x 3.76m). With two windows to the front and side aspect, two electric storage heaters and wall mounted feature electric fireplace.
KITCHEN 7'2" x 8'6" (2.18m x 2.6m). With spotlights to ceiling, window to the front aspect, range of beech effect fronted wall and base units with granite effect worktops, double bowl sink unit, stainless steel with mixer tap, fan assisted oven with electric hob and built in extractor fan, integrated fridge and freezer, space and plumbing for washing machine.
BEDROOM ONE 10'8" x 9'1" (3.25m x 2.77m). With light to ceiling, window to the side aspect, radiator and floor to ceiling built in wardrobes to alcove.
BEDROOM TWO 6'6" x 7'5" (1.98m x 2.26m). With light and coving to ceiling, loft hatch access to ceiling, storage heater and built in floor to ceiling wardrobes to alcove.
BATHROOM 5'10" x 7'1" (1.78m x 2.16m). With light to ceiling, pedestal hand wash basin with chrome mixer taps, close coupled w.c, shower cubicle with electric controlled shower, chrome towel heater and a vanity unit storage area.
Council tax
First listed
Over a month agoEnergy Performance Certificate
Church View, Barton Upon Humber, North Lincolnshire, DN18
Placebuzz mortgage repayment calculator
Monthly repayment
The Est. Mortgage is for a 25 years repayment mortgage based on a 10% deposit and a 5.5% annual interest. It is only intended as a guide. Make sure you obtain accurate figures from your lender before committing to any mortgage. Your home may be repossessed if you do not keep up repayments on a mortgage.
Church View, Barton Upon Humber, North Lincolnshire, DN18 - Streetview
DISCLAIMER: Property descriptions and related information displayed on this page are marketing materials provided by DDM Residential - Barton On Humber. Placebuzz does not warrant or accept any responsibility for the accuracy or completeness of the property descriptions or related information provided here and they do not constitute property particulars. Please contact DDM Residential - Barton On Humber for full details and further information.





