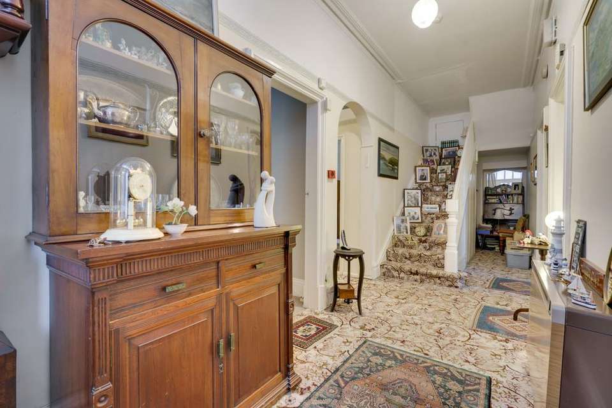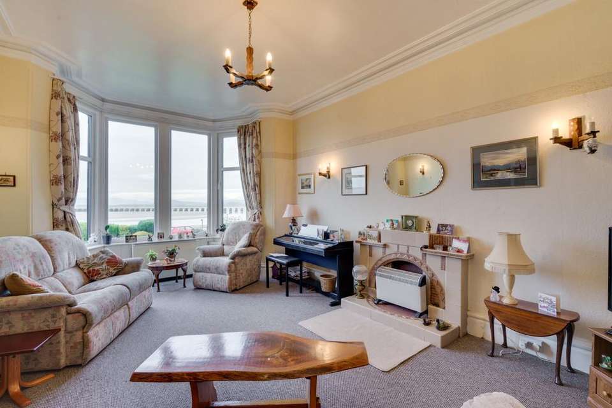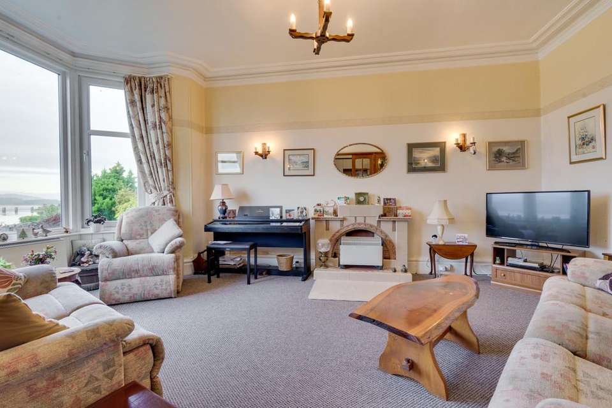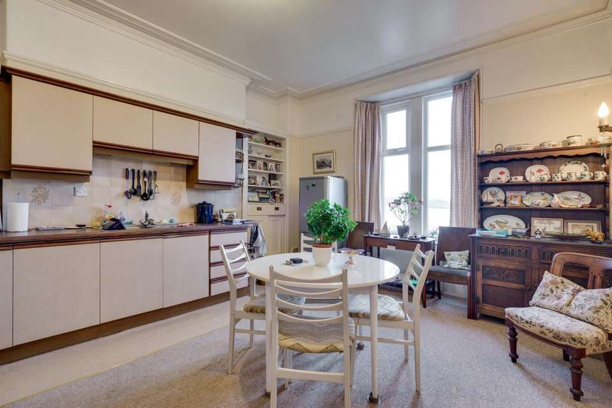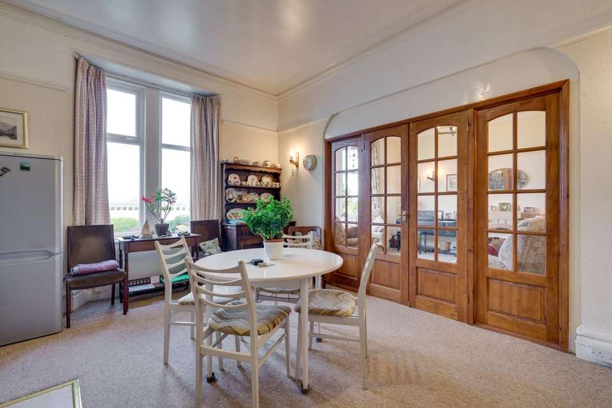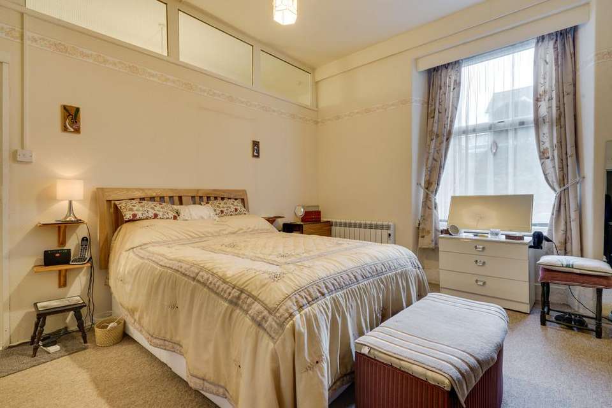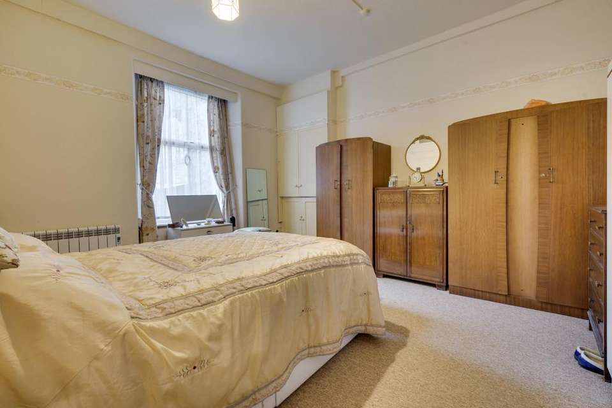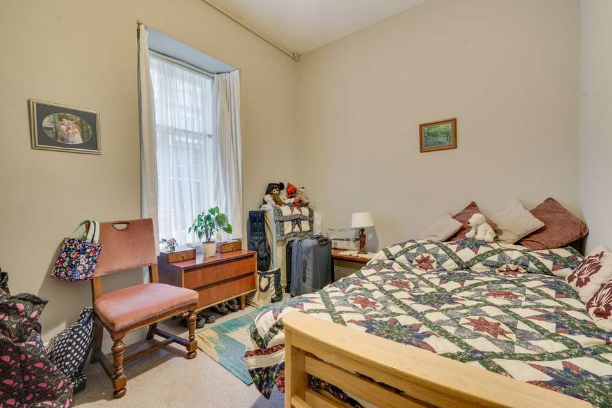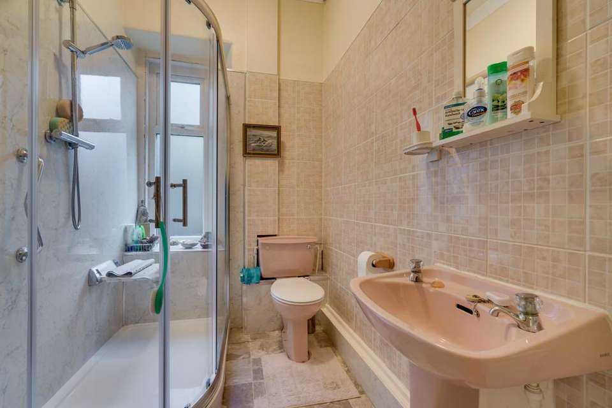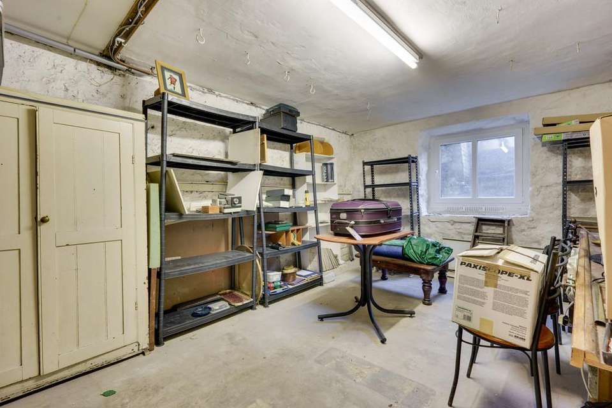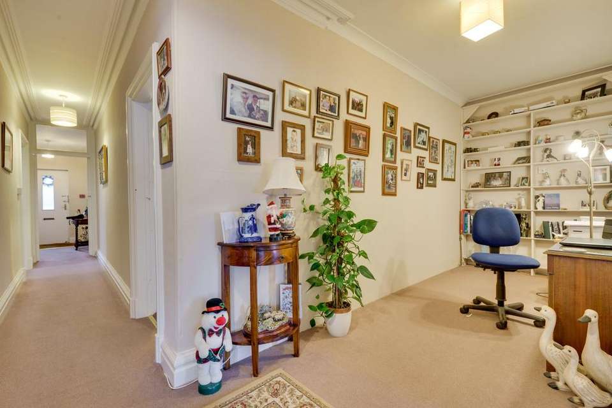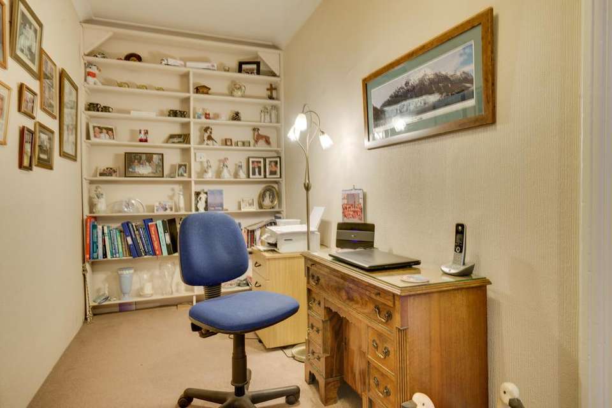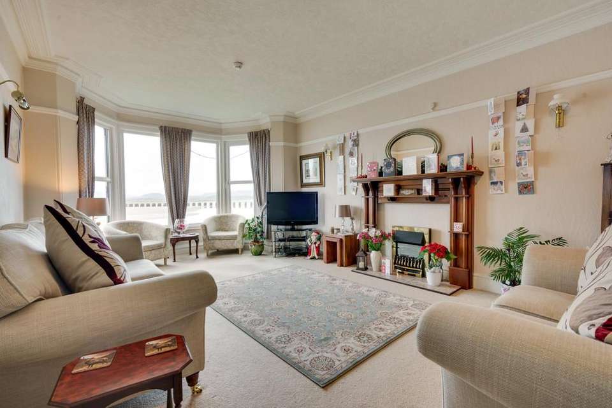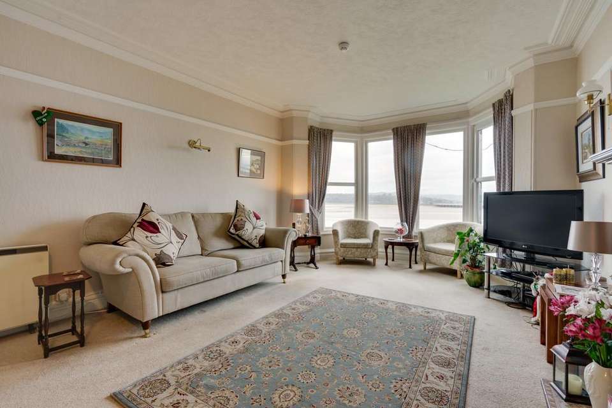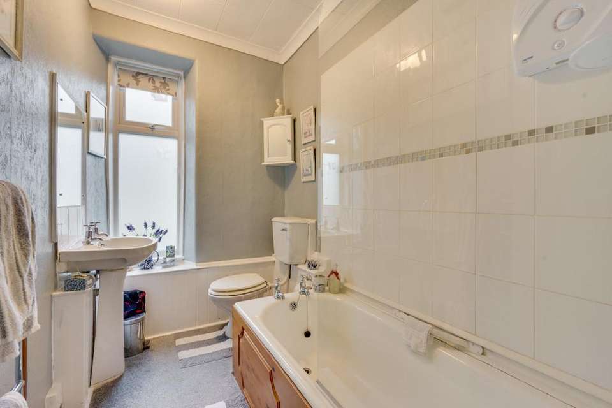7 bedroom semi-detached house for sale
Grosvenor House, 45 Promenade, Arnside, Cumbria, LA5 0AAsemi-detached house
bedrooms
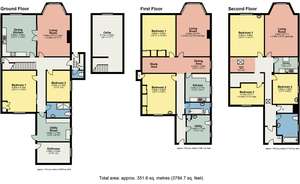
Property photos
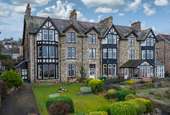
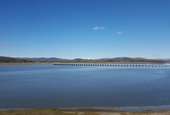
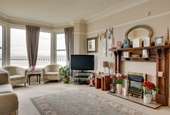
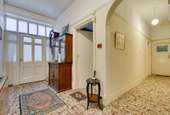
+16
Property description
Arnside Situated on the Kent Estuary within the Arnside and Silverdale Area of Outstanding Natural Beauty, Arnside is a friendly place with a thriving community and lots going on.
This former fishing port has retained many of the features from its past. The beautiful pier and port areas of the town offer stunning views across Morecambe Bay.
There's plenty for people of all ages to do, including excellent walks and numerous clubs and societies covering the activities ranging from sailing to ukulele playing. Other amenities include pubs, a GP practice, dentist, library and local shops.
For families, there are playgroups, youth clubs and the local primary and secondary school is rated by Ofsted as "outstanding".
Perfectly positioned with easy access to the M6 and the lake district. There's also a train line – making trips south to Preston, Manchester and London a breeze, or west to the coast and Ulverston or North to Carlisle and beyond.
Location From the Arnside office, proceed along The Promenade turning right by The Albion pub to continue along The Promenade. No.45 is the 4th property on the left.
Ground Floor
Entrance A large wooden door leads into the entrance porch which has an original tiled floor, suspended glazed ceiling and fitted cupboards. Door to toilet and wash basin.
Hallway Large part-glazed wooden door leads into a large hallway. Carpeted staircase to first floor is blocked off part way up but could easily be re-instated.
Living Room 19' 11" x 12' 11" (6.07m x 3.94m) with large double-glazed bay window giving fabulous views of the viaduct and Kent Estuary, tiled fireplace and hearth, electric storage heater and carpet. Glazed doors lead into:
Kitchen / Diner 15' 11" x 12' 8" (4.85m x 3.86m) a range of wall and base units, Neff double oven, traditional alcove storage and shelving, carpet, storage heater and window with great views of the Kent Estuary.
Bedroom One 15' 0" x 13' 5" (4.57m x 4.09m) with double-glazed window, storage heater and carpet.
Bedroom Two 11' 13" x 9' 0" (3.68m x 2.74m) with double-glazed window, storage heater and carpet.
Bathroom large walk-in double shower, hand wash basin, W.C., heated towel rail, cushion flooring and double-glazed window.
Utility Room 12' 9" x 8' 10" (3.89m x 2.69m) a range of base units, sink, window, cushion flooring. Door out to the rear garden.
Cellar 11' 7" x 22' 0" (3.53m x 6.71m) with window. Great area for storage/workshop.
First Floor
Entrance From rear parking area via patio and across bridge to door that leads into the carpeted rear porch. Glazed door leads into a large hallway.
Living Room 19' 10" x 12' 10" (6.05m x 3.91m) with fabulous double-glazed bay window giving uninterrupted views across the Kent Estuary. Wooden fire place with tile hearth. Carpet and storage heaters.
Kitchen 11' 2" x 9' 1" (3.4m x 2.77m) with a range of wall and base units, space for cooker and fridge, part tiled/part carpet flooring.
Utility room 11' 2" x 9' 0" (3.4m x 2.74m) with double-glazed windows, W.C., wash hand basin, plumbed for washing machine, space for freezer, cushion flooring.
Dining/Study area 27' 4" x 6' 1" (8.33m x 1.85m) with double-glazed window, shelving, storage heater and carpet.
Bedroom One 15' 11" x 12' 10" (4.85m x 3.91m) double-glazed window giving an uninterrupted view of the Kent Estuary, carpet, fitted wardrobes and drawer unit, storage heater.
Bedroom Two 15' 1" x 13' 5" (4.6m x 4.09m) double-glazed window, fitted wardrobes, cupboard, vanity unit and carpet.
Bathroom 9' 1" x 5' 2" (2.77m x 1.57m) double-glazed window, W.C., wash hand basin, bath with shower over, heated towel rail and carpet.
Second Floor
Entrance from the rear of the property steps lead up to the second floor entrance.
Hall with Solectra water heater, walk in cupboard, carpet and small Velux window.
Living Room 15' 11" x 12' 8" (4.85m x 3.86m) with timber fireplace surround, double glazed bay window with stunning views over the Kent Estuary and Cumbrian Fells beyond, electric storage heater and carpet.
Kitchen 9' 8" x 6' 1" (2.95m x 1.85m) with a range of wall and base units, stainless steel sink unit and drainer, freestanding electric cooker and filter hood, water heater and double glazed window.
Dining Area 9' 3" x 5' 10" (2.82m x 1.78m) with stained glass ceiling window and carpet.
Bedroom One 15' 11" x 13' 1" (4.85m x 3.99m) with double glazed window with views of the Kent Estuary and Cumbrian Fells beyond, storage heater, hand wash basin and carpet.
Bedroom Two 11' 7" x 9' 8" (3.53m x 2.95m) with double glazed window, hand wash basin and carpet
Bedroom Three 13' 7" x 11' 4" (4.14m x 3.45m) with double glazed window and carpet.
Bathroom with W.C, hand wash basin, bath with Triton electric shower over, part tiled walls, carpet and double glazed window.
Outside Driveway with parking for several vehicles, front garden laid to lawn and shrub borders. Great place to relax and take in the ever-changing views.
To the rear of the property is a Loggia, a stone built open structure, ideal as a potting shed or storage. A patio area and steps leading up to a further parking area and additional patio. Outhouse with window and shelving - great for a workshop, hobby room or storage.
Tenure Freehold. Vacant possession upon completion.
Services Mains water, electricity and drainage.
Council Tax Band: TBA - South Lakeland District Council Both flats were band C
Energy Performance Certificate The full Energy Performance Certificates are available on our website and also at any of our offices.
Viewings Strictly by appointment with Hackney & Leigh Arnside Office.
This former fishing port has retained many of the features from its past. The beautiful pier and port areas of the town offer stunning views across Morecambe Bay.
There's plenty for people of all ages to do, including excellent walks and numerous clubs and societies covering the activities ranging from sailing to ukulele playing. Other amenities include pubs, a GP practice, dentist, library and local shops.
For families, there are playgroups, youth clubs and the local primary and secondary school is rated by Ofsted as "outstanding".
Perfectly positioned with easy access to the M6 and the lake district. There's also a train line – making trips south to Preston, Manchester and London a breeze, or west to the coast and Ulverston or North to Carlisle and beyond.
Location From the Arnside office, proceed along The Promenade turning right by The Albion pub to continue along The Promenade. No.45 is the 4th property on the left.
Ground Floor
Entrance A large wooden door leads into the entrance porch which has an original tiled floor, suspended glazed ceiling and fitted cupboards. Door to toilet and wash basin.
Hallway Large part-glazed wooden door leads into a large hallway. Carpeted staircase to first floor is blocked off part way up but could easily be re-instated.
Living Room 19' 11" x 12' 11" (6.07m x 3.94m) with large double-glazed bay window giving fabulous views of the viaduct and Kent Estuary, tiled fireplace and hearth, electric storage heater and carpet. Glazed doors lead into:
Kitchen / Diner 15' 11" x 12' 8" (4.85m x 3.86m) a range of wall and base units, Neff double oven, traditional alcove storage and shelving, carpet, storage heater and window with great views of the Kent Estuary.
Bedroom One 15' 0" x 13' 5" (4.57m x 4.09m) with double-glazed window, storage heater and carpet.
Bedroom Two 11' 13" x 9' 0" (3.68m x 2.74m) with double-glazed window, storage heater and carpet.
Bathroom large walk-in double shower, hand wash basin, W.C., heated towel rail, cushion flooring and double-glazed window.
Utility Room 12' 9" x 8' 10" (3.89m x 2.69m) a range of base units, sink, window, cushion flooring. Door out to the rear garden.
Cellar 11' 7" x 22' 0" (3.53m x 6.71m) with window. Great area for storage/workshop.
First Floor
Entrance From rear parking area via patio and across bridge to door that leads into the carpeted rear porch. Glazed door leads into a large hallway.
Living Room 19' 10" x 12' 10" (6.05m x 3.91m) with fabulous double-glazed bay window giving uninterrupted views across the Kent Estuary. Wooden fire place with tile hearth. Carpet and storage heaters.
Kitchen 11' 2" x 9' 1" (3.4m x 2.77m) with a range of wall and base units, space for cooker and fridge, part tiled/part carpet flooring.
Utility room 11' 2" x 9' 0" (3.4m x 2.74m) with double-glazed windows, W.C., wash hand basin, plumbed for washing machine, space for freezer, cushion flooring.
Dining/Study area 27' 4" x 6' 1" (8.33m x 1.85m) with double-glazed window, shelving, storage heater and carpet.
Bedroom One 15' 11" x 12' 10" (4.85m x 3.91m) double-glazed window giving an uninterrupted view of the Kent Estuary, carpet, fitted wardrobes and drawer unit, storage heater.
Bedroom Two 15' 1" x 13' 5" (4.6m x 4.09m) double-glazed window, fitted wardrobes, cupboard, vanity unit and carpet.
Bathroom 9' 1" x 5' 2" (2.77m x 1.57m) double-glazed window, W.C., wash hand basin, bath with shower over, heated towel rail and carpet.
Second Floor
Entrance from the rear of the property steps lead up to the second floor entrance.
Hall with Solectra water heater, walk in cupboard, carpet and small Velux window.
Living Room 15' 11" x 12' 8" (4.85m x 3.86m) with timber fireplace surround, double glazed bay window with stunning views over the Kent Estuary and Cumbrian Fells beyond, electric storage heater and carpet.
Kitchen 9' 8" x 6' 1" (2.95m x 1.85m) with a range of wall and base units, stainless steel sink unit and drainer, freestanding electric cooker and filter hood, water heater and double glazed window.
Dining Area 9' 3" x 5' 10" (2.82m x 1.78m) with stained glass ceiling window and carpet.
Bedroom One 15' 11" x 13' 1" (4.85m x 3.99m) with double glazed window with views of the Kent Estuary and Cumbrian Fells beyond, storage heater, hand wash basin and carpet.
Bedroom Two 11' 7" x 9' 8" (3.53m x 2.95m) with double glazed window, hand wash basin and carpet
Bedroom Three 13' 7" x 11' 4" (4.14m x 3.45m) with double glazed window and carpet.
Bathroom with W.C, hand wash basin, bath with Triton electric shower over, part tiled walls, carpet and double glazed window.
Outside Driveway with parking for several vehicles, front garden laid to lawn and shrub borders. Great place to relax and take in the ever-changing views.
To the rear of the property is a Loggia, a stone built open structure, ideal as a potting shed or storage. A patio area and steps leading up to a further parking area and additional patio. Outhouse with window and shelving - great for a workshop, hobby room or storage.
Tenure Freehold. Vacant possession upon completion.
Services Mains water, electricity and drainage.
Council Tax Band: TBA - South Lakeland District Council Both flats were band C
Energy Performance Certificate The full Energy Performance Certificates are available on our website and also at any of our offices.
Viewings Strictly by appointment with Hackney & Leigh Arnside Office.
Council tax
First listed
Over a month agoEnergy Performance Certificate
Grosvenor House, 45 Promenade, Arnside, Cumbria, LA5 0AA
Placebuzz mortgage repayment calculator
Monthly repayment
The Est. Mortgage is for a 25 years repayment mortgage based on a 10% deposit and a 5.5% annual interest. It is only intended as a guide. Make sure you obtain accurate figures from your lender before committing to any mortgage. Your home may be repossessed if you do not keep up repayments on a mortgage.
Grosvenor House, 45 Promenade, Arnside, Cumbria, LA5 0AA - Streetview
DISCLAIMER: Property descriptions and related information displayed on this page are marketing materials provided by Hackney & Leigh - Arnside. Placebuzz does not warrant or accept any responsibility for the accuracy or completeness of the property descriptions or related information provided here and they do not constitute property particulars. Please contact Hackney & Leigh - Arnside for full details and further information.





