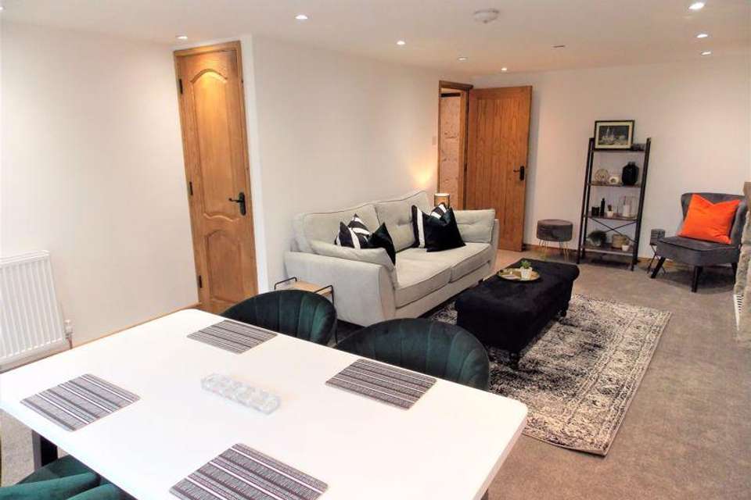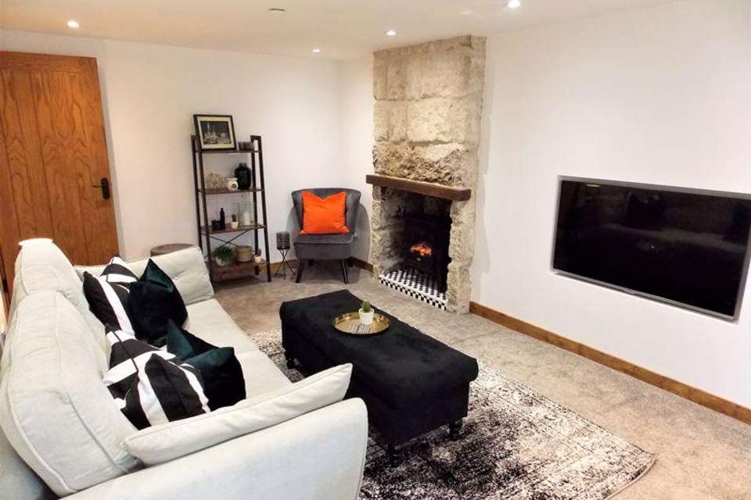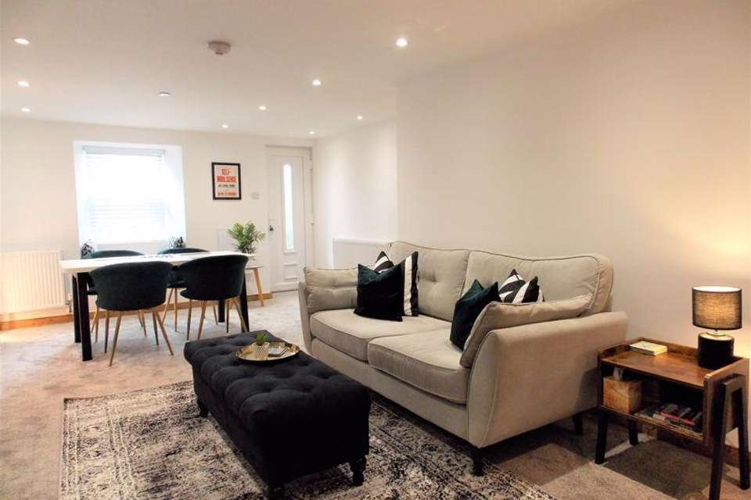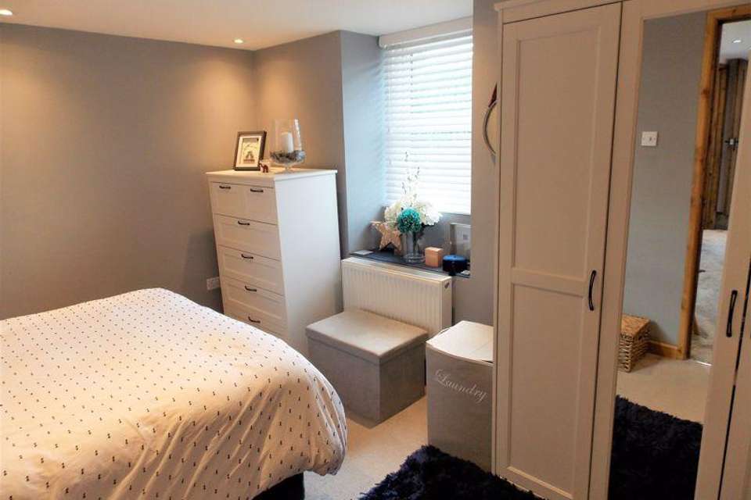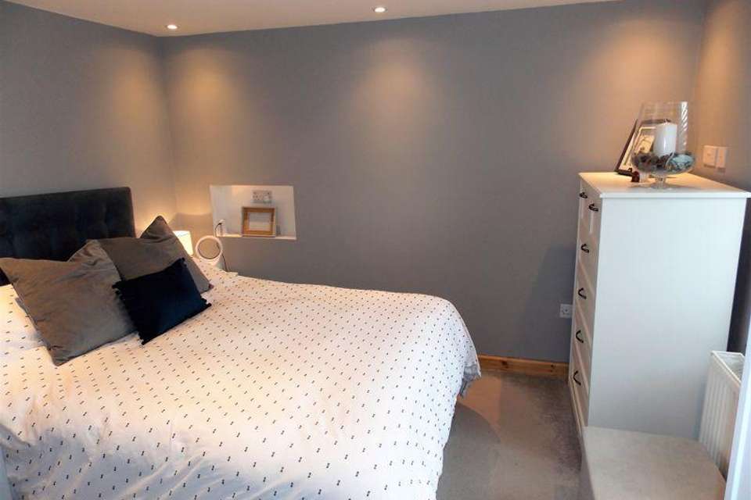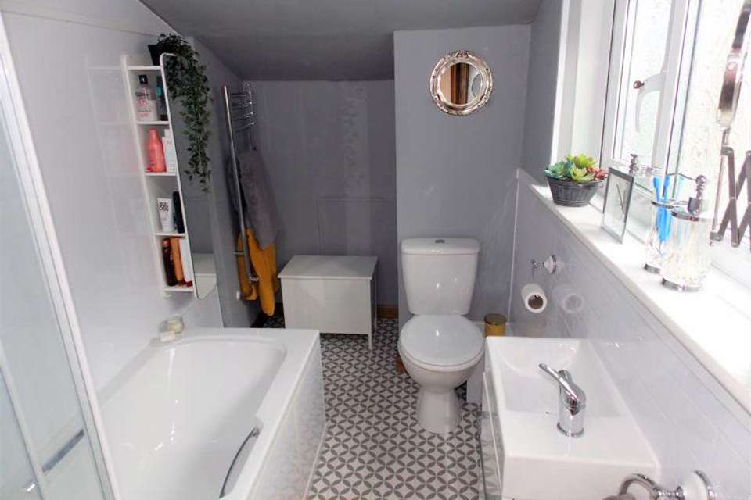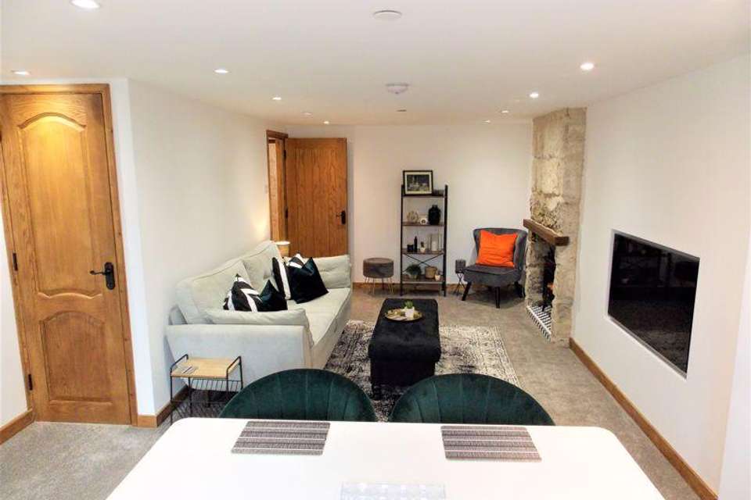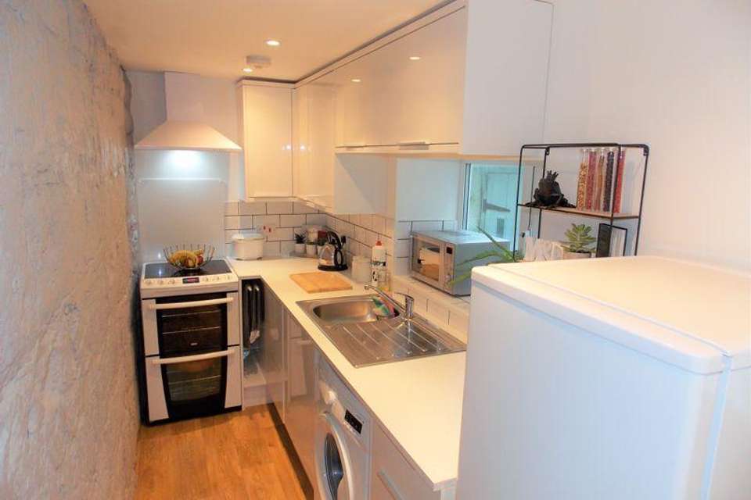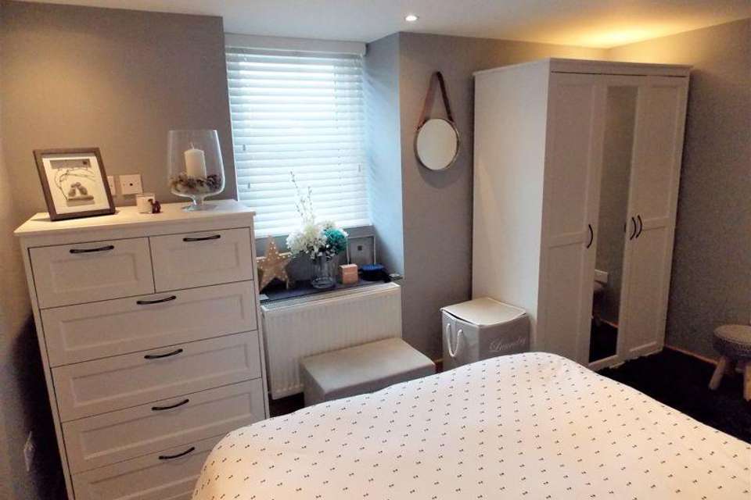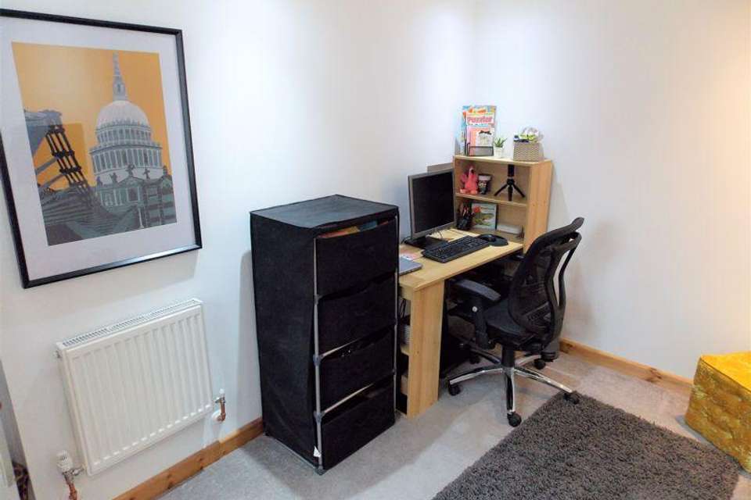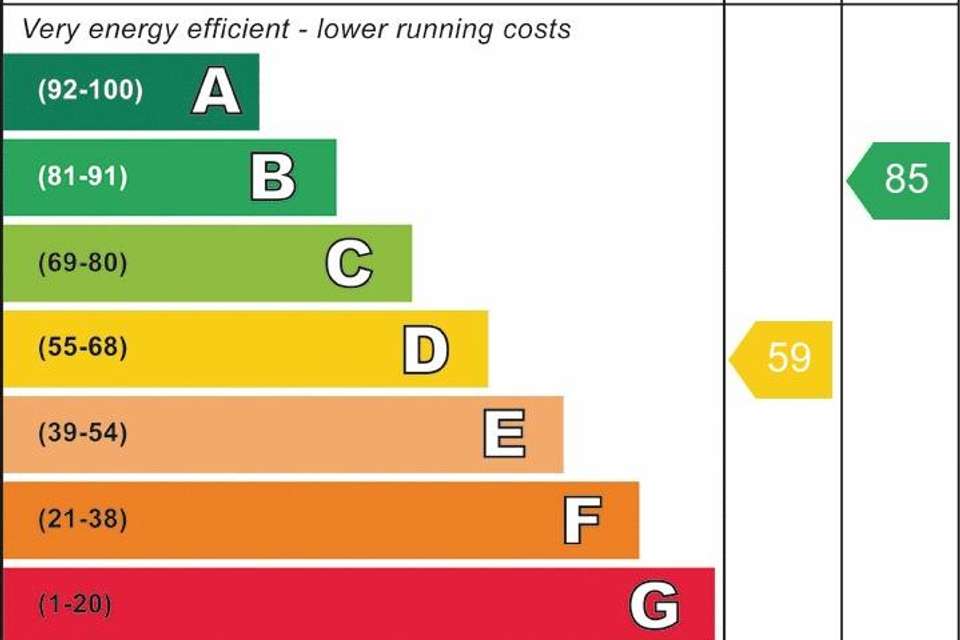2 bedroom cottage for sale
Moorfield Road, Portlandhouse
bedrooms
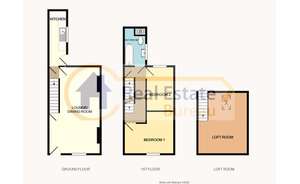
Property photos

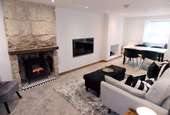
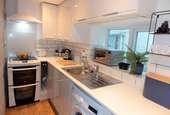
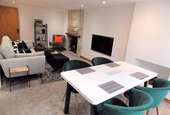
+11
Property description
Real Estate Bureau are delighted to offer this beautifully presented character cottage, conveniently situated close to the amenities of Easton Square, Portland. This gorgeous cottage has been lovingly remodelled and refurbished throughout to include: a new gas central heating system, full electrical rewire, new PVCu double glazing and new kitchen and bathroom. Additionally, modern fire safety precautions have been installed including internal oak fire doors and a fire detection and water sprinkler system. The accommodation offers a spacious but cosy lounge/dining room, kitchen, two bedrooms and bathroom. Additionally there is a partially converted loft room/potential third bedroom with full staircase installed. Externally, there is a low maintenance gravel garden to the front and a small enclosed yard to the rear. An internal viewing is absolutely essential to appreciate this stunning cottage. No Forward Chain!!
Entrance
PVCu double glazed front door to:
Lounge/Dining Room - 12' 7'' max reducing to 10' x 21' 2'' (3.83m x 6.45m)
A spacious room with PVCu double glazed window to front. Feature, exposed Portland stone chimney breast and fireplace. Recess for TV. Two radiators. Under stairs storage cupboard. Oak fire door to:
Inner Lobby
Stairs to First Floor. Oak fire door to:
Kitchen - 13' 6'' x 4' 6'' (4.11m x 1.37m)
New, fitted kitchen comprising a range of white, high gloss base and wall mounted cupboards and drawers with complementary work surfaces and ceramic tiled surrounds. Stainless steel sink unit. Plumbing for an automatic washing machine. Wall mounted electric heater. PVCu double glazed window and door to rear.
First Floor Landing
Oak fire doors to:
Bedroom 1 - 11' 10'' x 10' 4'' reducing to 7'6" (3.60m x 3.15m)
PVCu double glazed window to front, radiator.
Bedroom 2 - 11' 0'' x 6' 6'' (3.35m x 1.98m)
PVCu double glazed window to rear, radiator.
Bathroom - 9' 3'' max x 5' 2'' (2.82m x 1.57m)
New suite comprising fitted panel bath with mixer/shower tap, vanity wash hand basin and close coupled WC. Complementary ceramic tiled walls. Chrome ladder style towel rail/radiator. PVCu double glazed window to rear. Concealed cupboard housing gas boiler and access to storage.
Loft Room/Potential 3rd Bedroom - 15' 0'' x 12' 9'' (4.57m x 3.88m)
From the landing an oak fire door provides access to a full size staircase and the partially converted loft room/potential 3rd bedroom. The sellers advise us that water and electrical feeds are in place and building regulation approval has been granted to this stage.
Outside
To the front is a Southerly, low maintenance front garden mainly laid to gravel. To the rear is a small enclosed yard.
Entrance
PVCu double glazed front door to:
Lounge/Dining Room - 12' 7'' max reducing to 10' x 21' 2'' (3.83m x 6.45m)
A spacious room with PVCu double glazed window to front. Feature, exposed Portland stone chimney breast and fireplace. Recess for TV. Two radiators. Under stairs storage cupboard. Oak fire door to:
Inner Lobby
Stairs to First Floor. Oak fire door to:
Kitchen - 13' 6'' x 4' 6'' (4.11m x 1.37m)
New, fitted kitchen comprising a range of white, high gloss base and wall mounted cupboards and drawers with complementary work surfaces and ceramic tiled surrounds. Stainless steel sink unit. Plumbing for an automatic washing machine. Wall mounted electric heater. PVCu double glazed window and door to rear.
First Floor Landing
Oak fire doors to:
Bedroom 1 - 11' 10'' x 10' 4'' reducing to 7'6" (3.60m x 3.15m)
PVCu double glazed window to front, radiator.
Bedroom 2 - 11' 0'' x 6' 6'' (3.35m x 1.98m)
PVCu double glazed window to rear, radiator.
Bathroom - 9' 3'' max x 5' 2'' (2.82m x 1.57m)
New suite comprising fitted panel bath with mixer/shower tap, vanity wash hand basin and close coupled WC. Complementary ceramic tiled walls. Chrome ladder style towel rail/radiator. PVCu double glazed window to rear. Concealed cupboard housing gas boiler and access to storage.
Loft Room/Potential 3rd Bedroom - 15' 0'' x 12' 9'' (4.57m x 3.88m)
From the landing an oak fire door provides access to a full size staircase and the partially converted loft room/potential 3rd bedroom. The sellers advise us that water and electrical feeds are in place and building regulation approval has been granted to this stage.
Outside
To the front is a Southerly, low maintenance front garden mainly laid to gravel. To the rear is a small enclosed yard.
Council tax
First listed
Over a month agoEnergy Performance Certificate
Moorfield Road, Portland
Placebuzz mortgage repayment calculator
Monthly repayment
The Est. Mortgage is for a 25 years repayment mortgage based on a 10% deposit and a 5.5% annual interest. It is only intended as a guide. Make sure you obtain accurate figures from your lender before committing to any mortgage. Your home may be repossessed if you do not keep up repayments on a mortgage.
Moorfield Road, Portland - Streetview
DISCLAIMER: Property descriptions and related information displayed on this page are marketing materials provided by Real Estate Bureau - Portland. Placebuzz does not warrant or accept any responsibility for the accuracy or completeness of the property descriptions or related information provided here and they do not constitute property particulars. Please contact Real Estate Bureau - Portland for full details and further information.





