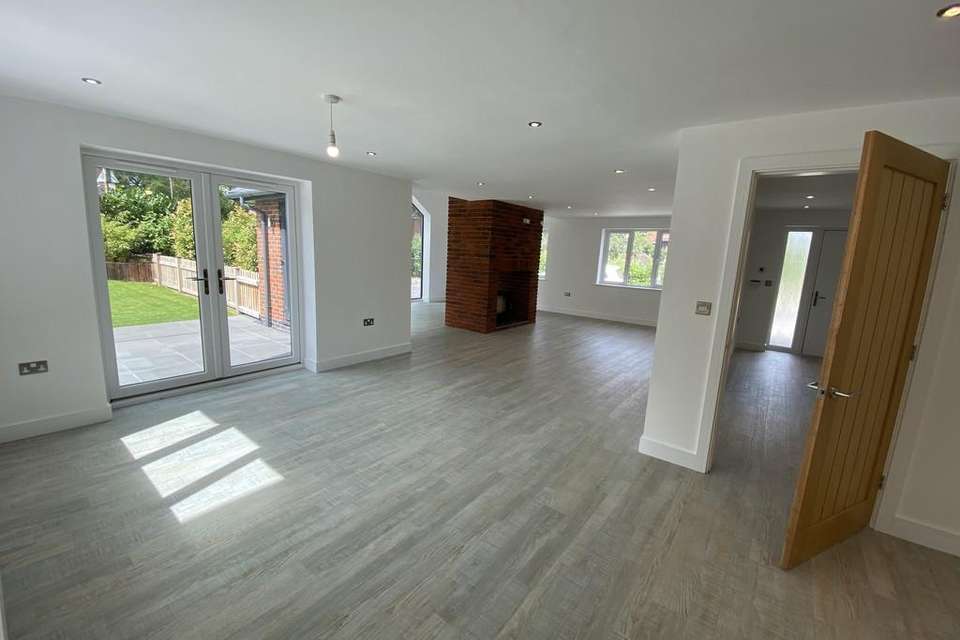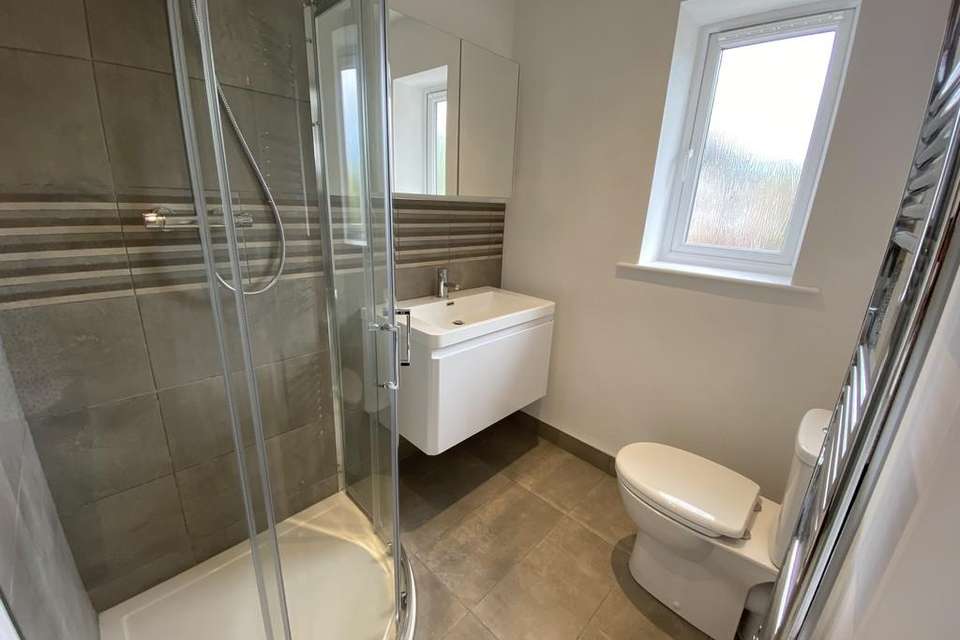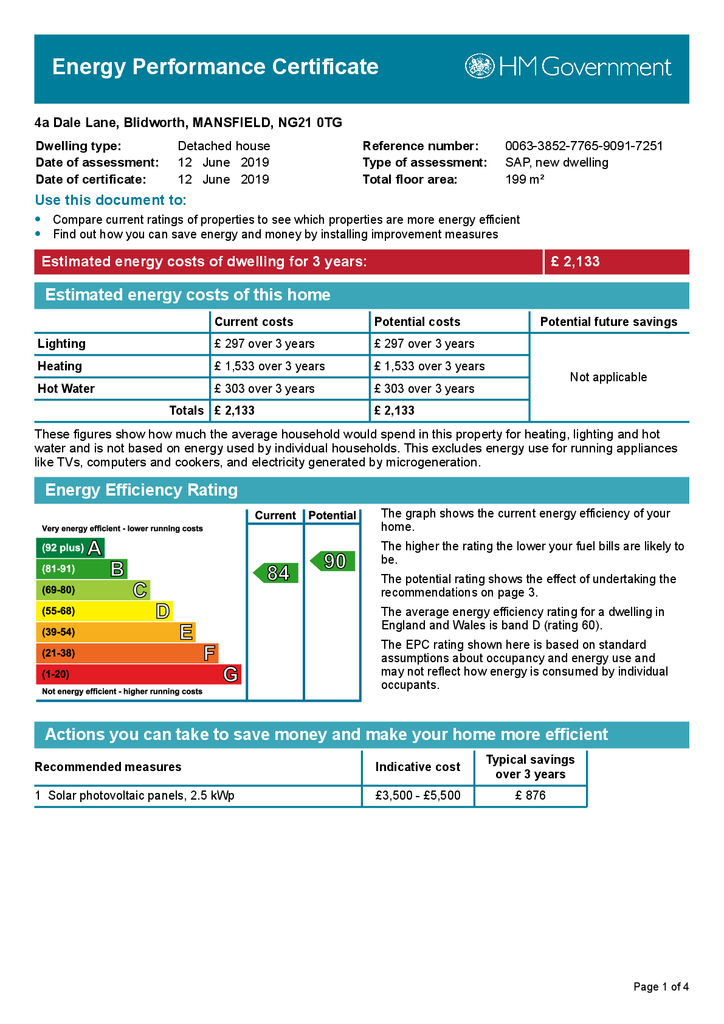4 bedroom detached house for sale
Dale Lane, Blidworthdetached house
bedrooms
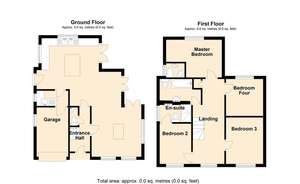
Property photos

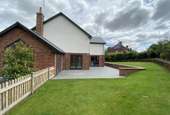


+16
Property description
*HIGH SPECIFICATION THROUGHOUT* Stunning four bedroom detached new build home. The property has been developed to a high standard throughout with adapted open plan living. The property accommodation comprises large entrance hall, open plan ground floor accommodation comprising of the lounge with log burner, stunning open plan kitchen and dining room along with a utility room and access directly to the garage. To the first floor features four double bedrooms with an en-suite to the master bedroom and bedroom two, along with an excellent sized family bathroom. The property itself benefits from gas central heating, underfloor heating to the ground floor, double glazing, single garage with electric door, ample off road parking and stunning rear enclosed garden with large patio area. The property provides privacy and high specification throughout.
ENTRANCE HALL Stunning open and light entrance hall providing access to all ground floor accommodation:
CLOAKROOM Downstairs cloakroom featuring W.C and corner wash basin with vanity unit.
OPEN PLAN LIVING 31' 6" x 22' 6" (9.6m x 6.86m) max Stunning open plan living area featuring, living area with brick feature fireplace with multi fuel burner to both sides of the room and stunning windows to side and front aspects. The open plan room features an excellent sized dining area with double doors leading to rear enclosed garden and patio area. The entire ground floor features luxury vinyl flooring and under flooring heating.
OPEN PLAN KITCHEN 23' 1" x 20' 1" (7.04m x 6.12m) High specification modern fitted kitchen leading from the open plan living area. The kitchen features a range of base and wall high gloss units with island featuring induction hob with extractor above. The kitchen features built in appliances, fridge freezer, dishwasher, over and microwave. Windows to rear aspect over looking rear enclosed garden and double doors leading out to the patio area.
UTILITY ROOM 5' 2" x 10' 3" (1.57m x 3.12m) Utility room with plumbing for a washing machine and a range of base and wall units with window to side aspect.
MASTER BEDROOM 16' 5" x 12' 3" (5m x 3.73m) Beautiful double bedroom with double window to rear aspect, looking over the landscaped garden and door leading to en-suite shower room:
ENSUITE 5' 3" x 6' 2" (1.6m x 1.88m) Leading from master bedroom, high specification en-suite shower room featuring, corner shower cubicle with dual shower head, free standing sink with soft close vanity unit and W.C.
BEDROOM TWO 10' 3" x 13' 6" (3.12m x 4.11m) Further good sized double bedroom with en-suite shower room.
ENSUITE 6' 2" x 10' 3" (1.88m x 3.12m) En-suite shower room featuring frameless shower with dual shower head, freestanding wash basin with soft close vanity unit and W.C
BEDROOM THREE 12' 7" x 11' 9" (3.84m x 3.58m) Further double bedroom situated to the front aspect.
BEDROOM FOUR 11' 7" x 12' 3" (3.53m x 3.73m) Further double bedroom situated to the rear aspect.
BATHROOM 14' 6" x 6' 5" (4.42m x 1.96m) Stunning modern fitted bathroom featuring bath with shower over, freestanding sink with soft close vanity unit, W.C, chrome heated towel rail, under floor heating and window to rear aspect.
GARAGE 17' 8" x 9' 8" (5.38m x 2.95m) Single garage with electric up and over door the garage has direct access to the property.
ENTRANCE HALL Stunning open and light entrance hall providing access to all ground floor accommodation:
CLOAKROOM Downstairs cloakroom featuring W.C and corner wash basin with vanity unit.
OPEN PLAN LIVING 31' 6" x 22' 6" (9.6m x 6.86m) max Stunning open plan living area featuring, living area with brick feature fireplace with multi fuel burner to both sides of the room and stunning windows to side and front aspects. The open plan room features an excellent sized dining area with double doors leading to rear enclosed garden and patio area. The entire ground floor features luxury vinyl flooring and under flooring heating.
OPEN PLAN KITCHEN 23' 1" x 20' 1" (7.04m x 6.12m) High specification modern fitted kitchen leading from the open plan living area. The kitchen features a range of base and wall high gloss units with island featuring induction hob with extractor above. The kitchen features built in appliances, fridge freezer, dishwasher, over and microwave. Windows to rear aspect over looking rear enclosed garden and double doors leading out to the patio area.
UTILITY ROOM 5' 2" x 10' 3" (1.57m x 3.12m) Utility room with plumbing for a washing machine and a range of base and wall units with window to side aspect.
MASTER BEDROOM 16' 5" x 12' 3" (5m x 3.73m) Beautiful double bedroom with double window to rear aspect, looking over the landscaped garden and door leading to en-suite shower room:
ENSUITE 5' 3" x 6' 2" (1.6m x 1.88m) Leading from master bedroom, high specification en-suite shower room featuring, corner shower cubicle with dual shower head, free standing sink with soft close vanity unit and W.C.
BEDROOM TWO 10' 3" x 13' 6" (3.12m x 4.11m) Further good sized double bedroom with en-suite shower room.
ENSUITE 6' 2" x 10' 3" (1.88m x 3.12m) En-suite shower room featuring frameless shower with dual shower head, freestanding wash basin with soft close vanity unit and W.C
BEDROOM THREE 12' 7" x 11' 9" (3.84m x 3.58m) Further double bedroom situated to the front aspect.
BEDROOM FOUR 11' 7" x 12' 3" (3.53m x 3.73m) Further double bedroom situated to the rear aspect.
BATHROOM 14' 6" x 6' 5" (4.42m x 1.96m) Stunning modern fitted bathroom featuring bath with shower over, freestanding sink with soft close vanity unit, W.C, chrome heated towel rail, under floor heating and window to rear aspect.
GARAGE 17' 8" x 9' 8" (5.38m x 2.95m) Single garage with electric up and over door the garage has direct access to the property.
Council tax
First listed
Over a month agoEnergy Performance Certificate
Dale Lane, Blidworth
Placebuzz mortgage repayment calculator
Monthly repayment
The Est. Mortgage is for a 25 years repayment mortgage based on a 10% deposit and a 5.5% annual interest. It is only intended as a guide. Make sure you obtain accurate figures from your lender before committing to any mortgage. Your home may be repossessed if you do not keep up repayments on a mortgage.
Dale Lane, Blidworth - Streetview
DISCLAIMER: Property descriptions and related information displayed on this page are marketing materials provided by Whitegates - Newark. Placebuzz does not warrant or accept any responsibility for the accuracy or completeness of the property descriptions or related information provided here and they do not constitute property particulars. Please contact Whitegates - Newark for full details and further information.



