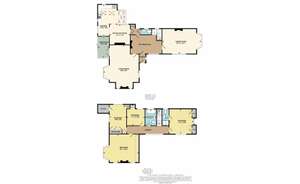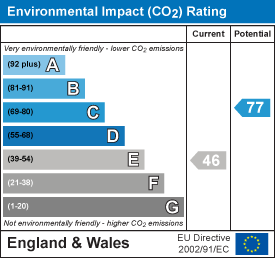4 bedroom detached house for sale
Holly Lane, Margatedetached house
bedrooms

Property photos




+16
Property description
Found in one of Cliftonville's most sought after and prestigious locations is this attractive four bedroom detached family home. Believed to date from the 1930's the property has a wealth of attractive and appealing features including beamed ceilings, leaded light windows and oak panelling as well as a stunning Inglenook style fireplace in the lounge with a wood burner.
The property briefly comprises to the ground floor an impressive reception hall, three reception rooms, conservatory and a vaulted kitchen with integrated oven, hob, fridge/freezer and dishwasher, there is also a downstairs cloakroom. To the first floor there are four bedrooms and a family bathroom. The master bedroom has an en-suite shower room.
Outside to the front there is a driveway providing off street parking leading to a tandem garage. The remainder of the front garden is lawned with a variety of shrubs and plants. The enclosed rear garden has a paved patio and is laid mainly to lawn well stocked with plants, shrubs etc.
Cliftonville offers a variety of local shops and amenities with the neighbouring Thanet towns of Margate, Broadstairs and Ramsgate within easy access. There are a number of sandy beaches to be found in the area as well as a number of highly regarded schools and a high speed rail service.
Ground Floor -
Porch -
Entrance Hall -
Cloakroom -
Living Room - 7.39m x 6.10m (24'3 x 20'0) -
Dining Room - 6.68m x 4.29m (21'11 x 14'1) -
Breakfast Room - 3.53m x 3.48m (11'7 x 11'5) -
Kitchen - 5.38m x 4.65m (17'8 x 15'3) -
Conservatory - 3.71m x 1.98m (12'2 x 6'6) -
First Floor -
Landing -
Bedroom - 4.29m x 4.19m (14'1 x 13'9) - Plus built-in cupboards
En-Suite Shower Room -
Bedroom - 6.10m x 4.83m (20'0 x 15'10) -
Bedroom - 5.03m x 2.95m (16'6 x 9'8) - With built-in wardrobes
Bedroom - 3.63m x 3.12m (11'11 x 10'3) - With basin
Bathroom - 2.87m x 1.96m (9'5 x 6'5) -
External -
Tandem Garage -
Front Garden -
Driveway -
Rear Garden -
The Vendor's View - For me, Holly Lane is the finest road in Margate, it is so quiet here that you cannot believe you are in a town. The nearby amenities are fantastic, with just about everything you need at the end of the road, while the local area has such a wide variety for socialising, entertainment, shopping and more.
This is a dream home with a romantic atmosphere. It is like a fairy tale cottage, built as such, in the Gothic style for a 1920s American actress. The rooms flow beautifully from each corner of the large central hallway. During my time here, I have carried out a huge amount of renovation work, blending original character with all the benefits of modern life.
It is an absolute joy to host here, no neighbouring property can overlook the secluded garden from any point, making it ideal for summer entertainment. It is equally enjoyable and ever so cosy in the winter, the windows are long and low, creating a cocooned atmosphere. The one thing my home lacked was a bright, modern kitchen so a well-planned design with structural changes has ensured it now provides all the amenities you could possibly require. Nothing has been overlooked during the renovation work; the roof, rendering, insulation, addition of an en-suite and wood burning stoves are just a handful of the changes carried out.
I am so sad to be moving on from this lovely, historic house. I havent seen another property with this much character on the market in my seven years here.
The property briefly comprises to the ground floor an impressive reception hall, three reception rooms, conservatory and a vaulted kitchen with integrated oven, hob, fridge/freezer and dishwasher, there is also a downstairs cloakroom. To the first floor there are four bedrooms and a family bathroom. The master bedroom has an en-suite shower room.
Outside to the front there is a driveway providing off street parking leading to a tandem garage. The remainder of the front garden is lawned with a variety of shrubs and plants. The enclosed rear garden has a paved patio and is laid mainly to lawn well stocked with plants, shrubs etc.
Cliftonville offers a variety of local shops and amenities with the neighbouring Thanet towns of Margate, Broadstairs and Ramsgate within easy access. There are a number of sandy beaches to be found in the area as well as a number of highly regarded schools and a high speed rail service.
Ground Floor -
Porch -
Entrance Hall -
Cloakroom -
Living Room - 7.39m x 6.10m (24'3 x 20'0) -
Dining Room - 6.68m x 4.29m (21'11 x 14'1) -
Breakfast Room - 3.53m x 3.48m (11'7 x 11'5) -
Kitchen - 5.38m x 4.65m (17'8 x 15'3) -
Conservatory - 3.71m x 1.98m (12'2 x 6'6) -
First Floor -
Landing -
Bedroom - 4.29m x 4.19m (14'1 x 13'9) - Plus built-in cupboards
En-Suite Shower Room -
Bedroom - 6.10m x 4.83m (20'0 x 15'10) -
Bedroom - 5.03m x 2.95m (16'6 x 9'8) - With built-in wardrobes
Bedroom - 3.63m x 3.12m (11'11 x 10'3) - With basin
Bathroom - 2.87m x 1.96m (9'5 x 6'5) -
External -
Tandem Garage -
Front Garden -
Driveway -
Rear Garden -
The Vendor's View - For me, Holly Lane is the finest road in Margate, it is so quiet here that you cannot believe you are in a town. The nearby amenities are fantastic, with just about everything you need at the end of the road, while the local area has such a wide variety for socialising, entertainment, shopping and more.
This is a dream home with a romantic atmosphere. It is like a fairy tale cottage, built as such, in the Gothic style for a 1920s American actress. The rooms flow beautifully from each corner of the large central hallway. During my time here, I have carried out a huge amount of renovation work, blending original character with all the benefits of modern life.
It is an absolute joy to host here, no neighbouring property can overlook the secluded garden from any point, making it ideal for summer entertainment. It is equally enjoyable and ever so cosy in the winter, the windows are long and low, creating a cocooned atmosphere. The one thing my home lacked was a bright, modern kitchen so a well-planned design with structural changes has ensured it now provides all the amenities you could possibly require. Nothing has been overlooked during the renovation work; the roof, rendering, insulation, addition of an en-suite and wood burning stoves are just a handful of the changes carried out.
I am so sad to be moving on from this lovely, historic house. I havent seen another property with this much character on the market in my seven years here.
Council tax
First listed
Over a month agoEnergy Performance Certificate
Holly Lane, Margate
Placebuzz mortgage repayment calculator
Monthly repayment
The Est. Mortgage is for a 25 years repayment mortgage based on a 10% deposit and a 5.5% annual interest. It is only intended as a guide. Make sure you obtain accurate figures from your lender before committing to any mortgage. Your home may be repossessed if you do not keep up repayments on a mortgage.
Holly Lane, Margate - Streetview
DISCLAIMER: Property descriptions and related information displayed on this page are marketing materials provided by Miles & Barr - Exclusive Homes. Placebuzz does not warrant or accept any responsibility for the accuracy or completeness of the property descriptions or related information provided here and they do not constitute property particulars. Please contact Miles & Barr - Exclusive Homes for full details and further information.





















